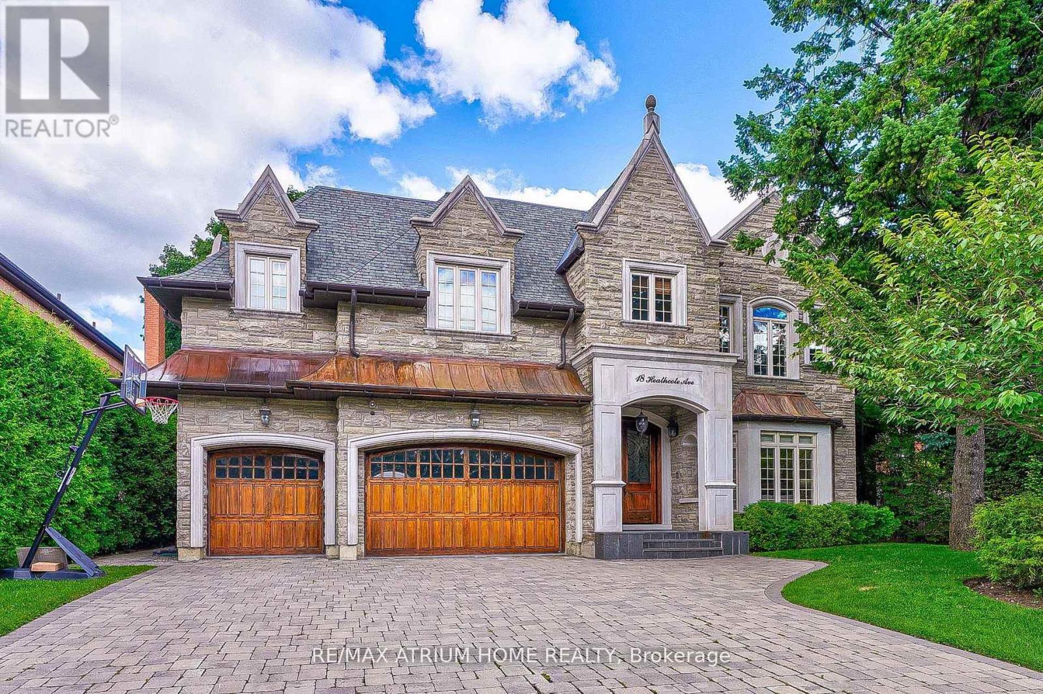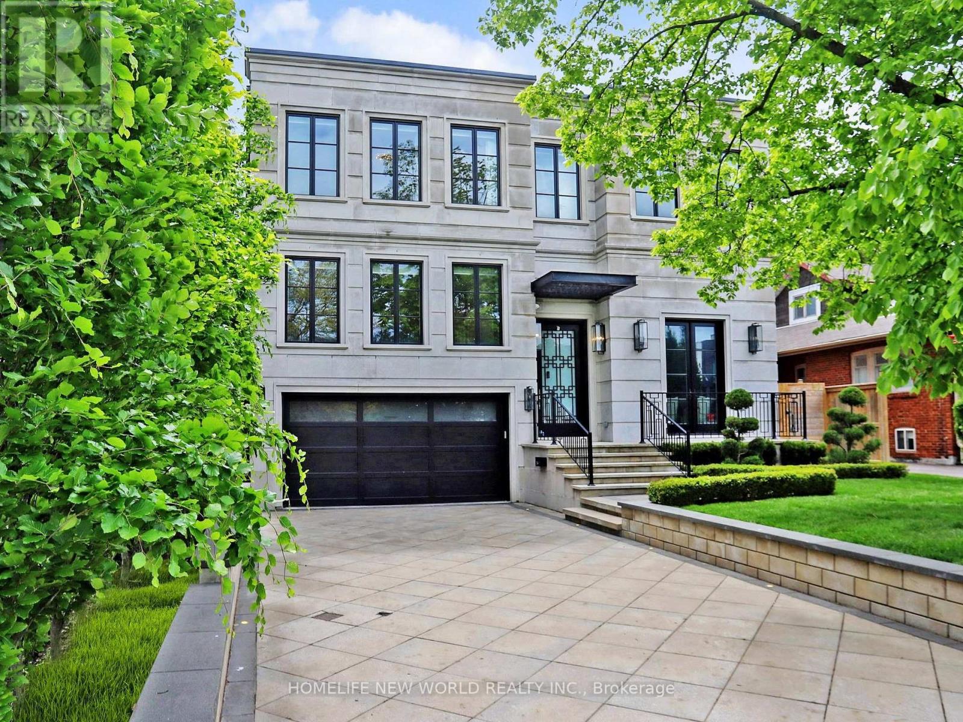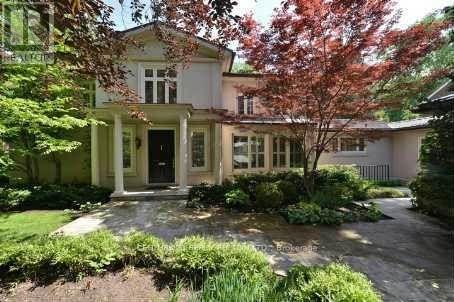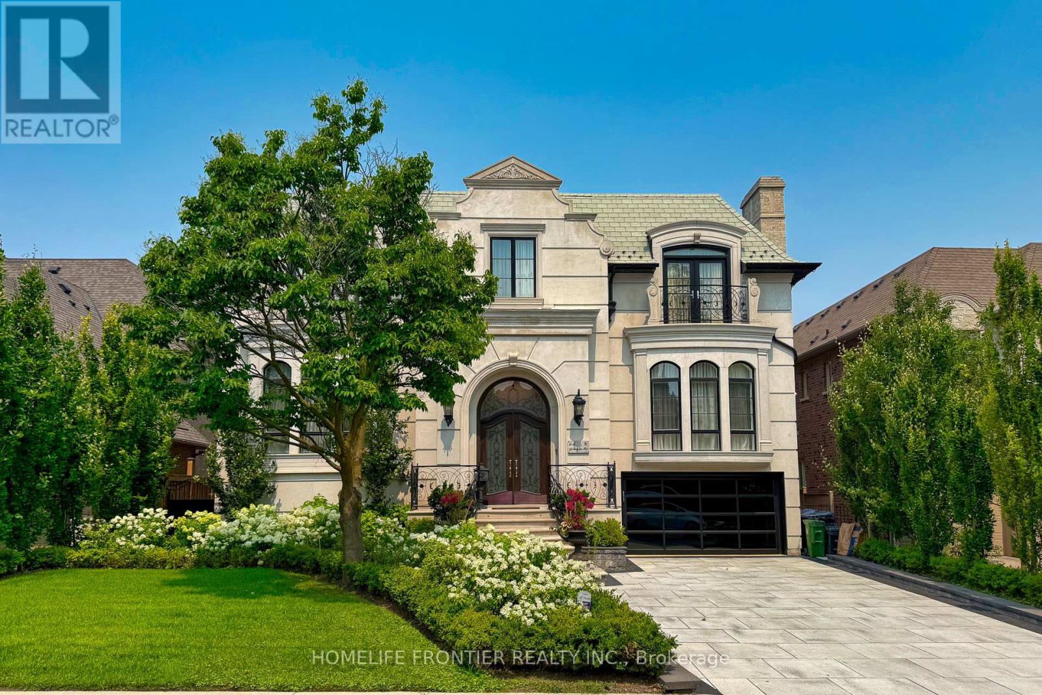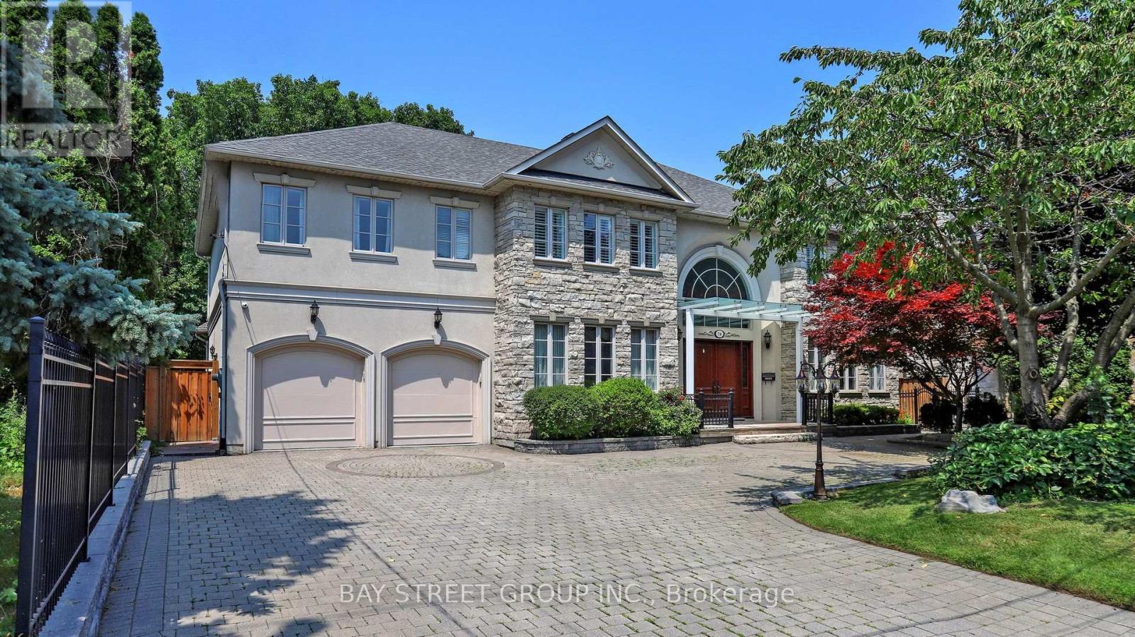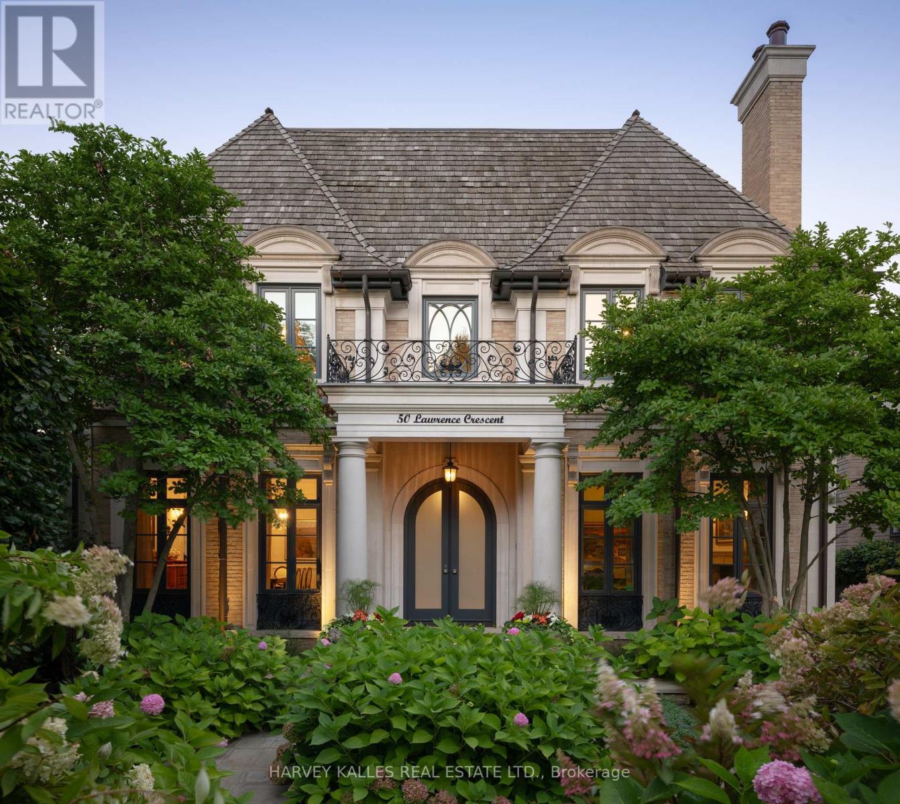Free account required
Unlock the full potential of your property search with a free account! Here's what you'll gain immediate access to:
- Exclusive Access to Every Listing
- Personalized Search Experience
- Favorite Properties at Your Fingertips
- Stay Ahead with Email Alerts
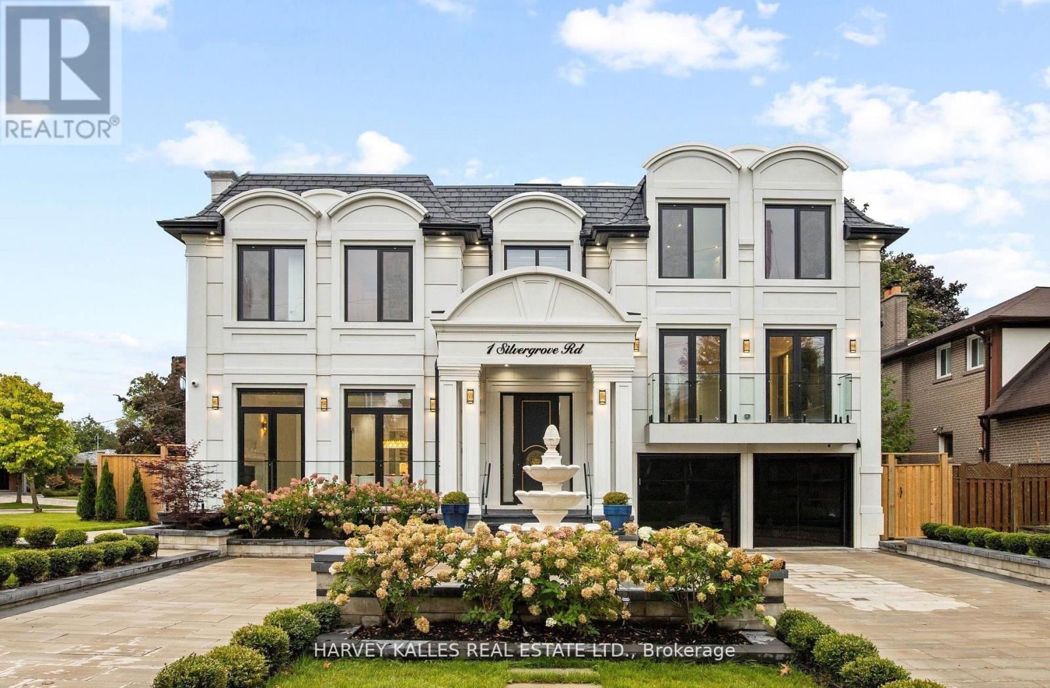
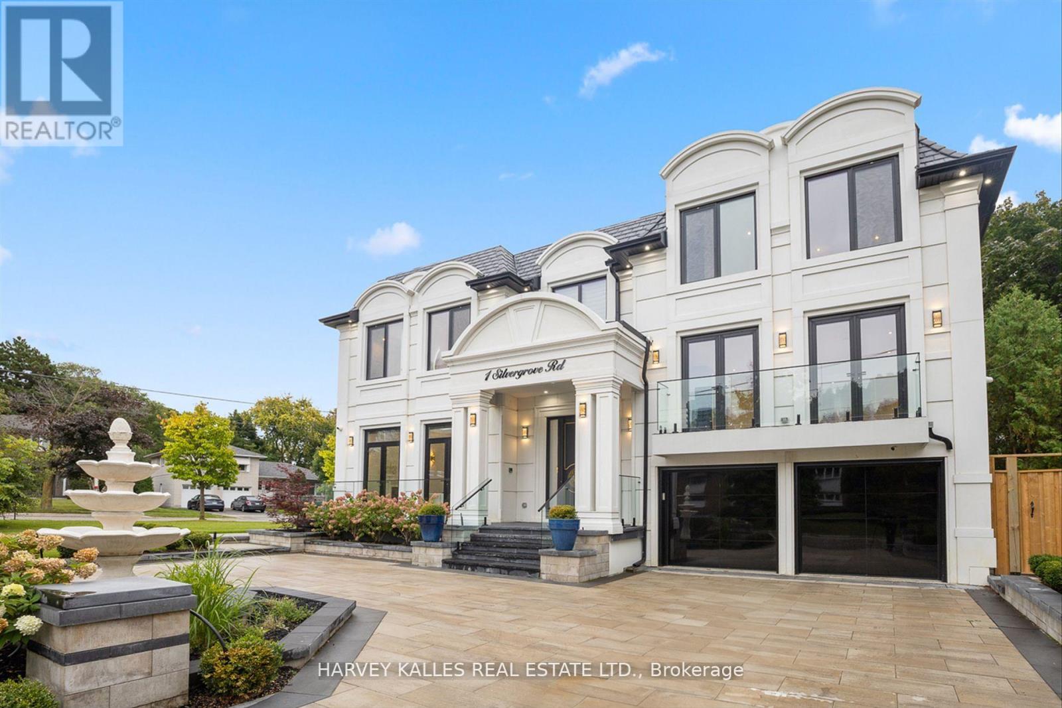
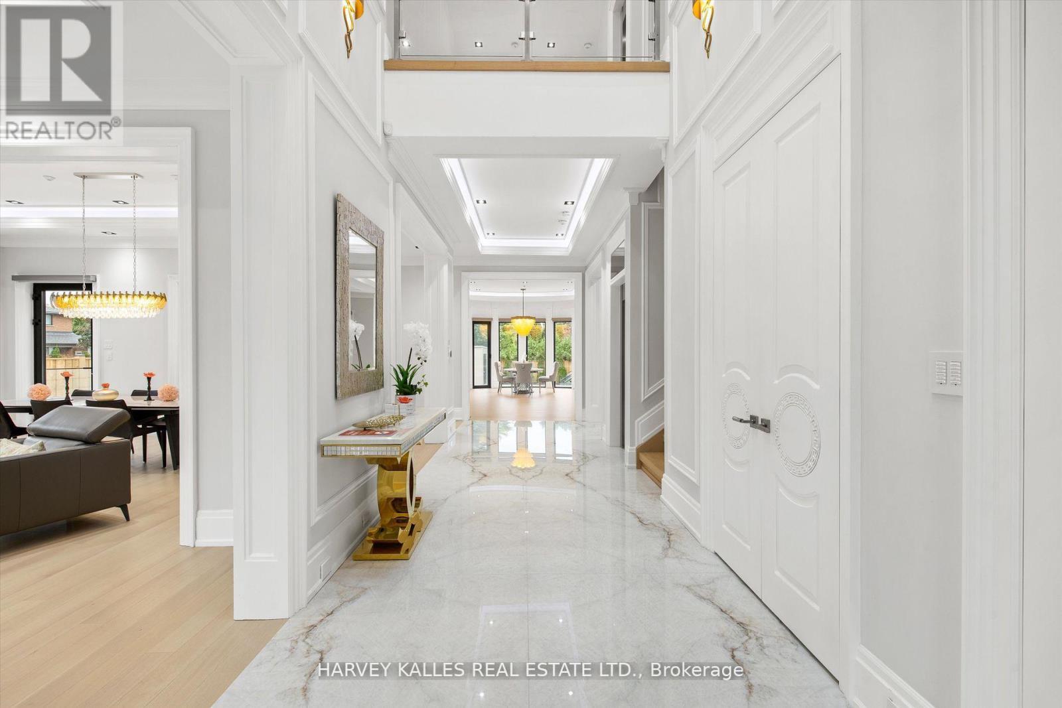
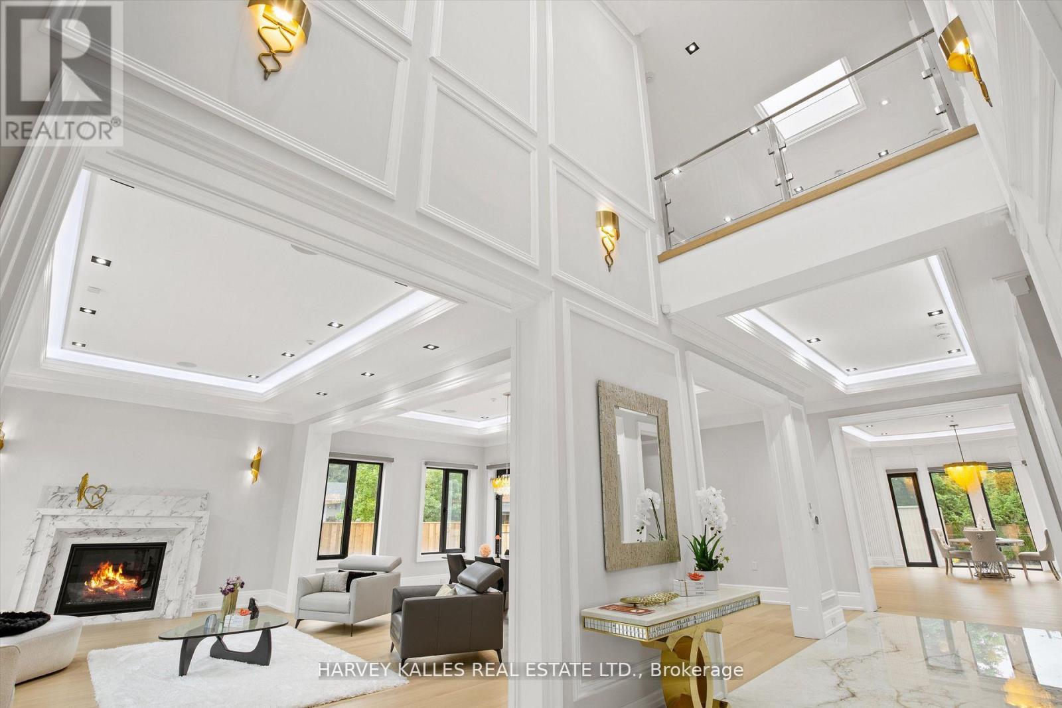
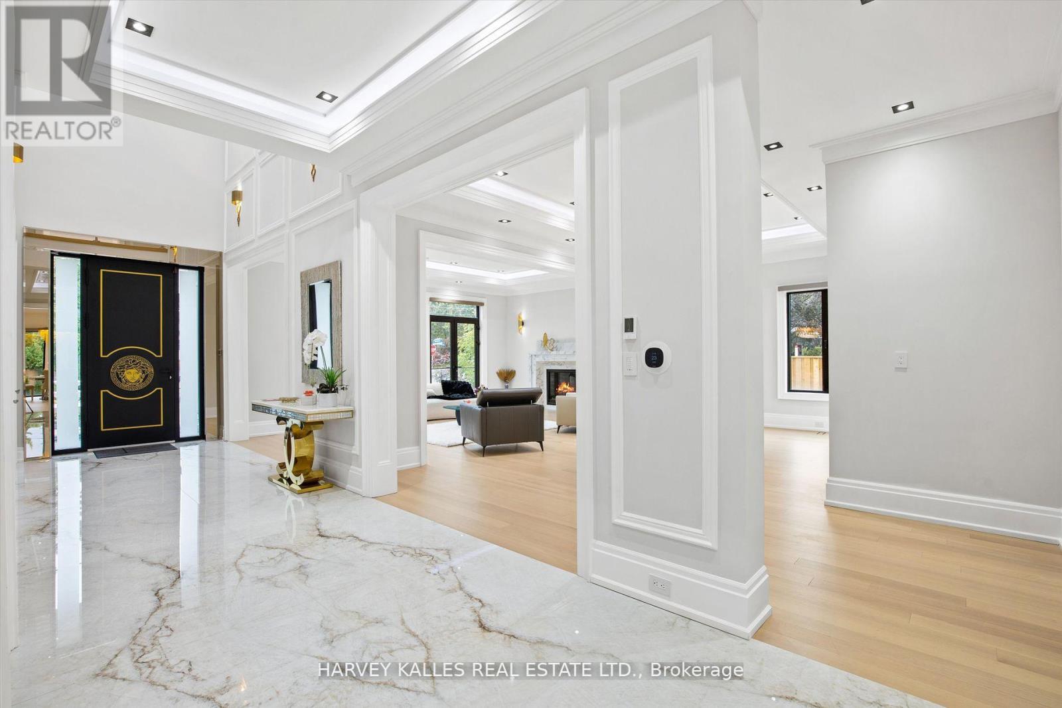
$6,298,888
1 SILVERGROVE ROAD
Toronto, Ontario, Ontario, M2L2N5
MLS® Number: C12481028
Property description
Exceptional opportunity in the prestigious St. Andrew-Windfields enclave! This newly built masterpiece offers over 6,000 sq.ft. above grade of refined living with soaring ceilings, elegant finishes, and abundant natural light throughout. The main floor features a grand foyer, glass staircase, and open-concept layout with a chef's kitchen, oversized island, butler's pantry, high-end appliances, and a family room with walkout to a south-facing yard and inground salt-water pool. Upstairs, a private office and 4 bedrooms each with ensuite, including a lavish primary suite with 7-pc spa ensuite, heated floors, and custom dressing room. The lower level offers radiant heated floors, rec room, theatre, 1 guest suites, gym, and sauna. Additional highlights: heated driveway, walkway & porch, elevator, home automation, and heated bathroom floors. Ideally situated near top schools Harrison P.S., Windfields JHS, York Mills C.I. as well as The Granite Club, Donalda Club, Bayview Village, and major highways.
Building information
Type
*****
Appliances
*****
Basement Development
*****
Basement Features
*****
Basement Type
*****
Construction Style Attachment
*****
Cooling Type
*****
Exterior Finish
*****
Fireplace Present
*****
FireplaceTotal
*****
Fire Protection
*****
Flooring Type
*****
Foundation Type
*****
Half Bath Total
*****
Heating Fuel
*****
Heating Type
*****
Size Interior
*****
Stories Total
*****
Utility Water
*****
Land information
Amenities
*****
Fence Type
*****
Landscape Features
*****
Sewer
*****
Size Depth
*****
Size Frontage
*****
Size Irregular
*****
Size Total
*****
Rooms
Main level
Family room
*****
Kitchen
*****
Dining room
*****
Living room
*****
Lower level
Recreational, Games room
*****
Bedroom
*****
Media
*****
Third level
Office
*****
Second level
Bedroom 4
*****
Bedroom 3
*****
Bedroom 2
*****
Primary Bedroom
*****
Courtesy of HARVEY KALLES REAL ESTATE LTD.
Book a Showing for this property
Please note that filling out this form you'll be registered and your phone number without the +1 part will be used as a password.
