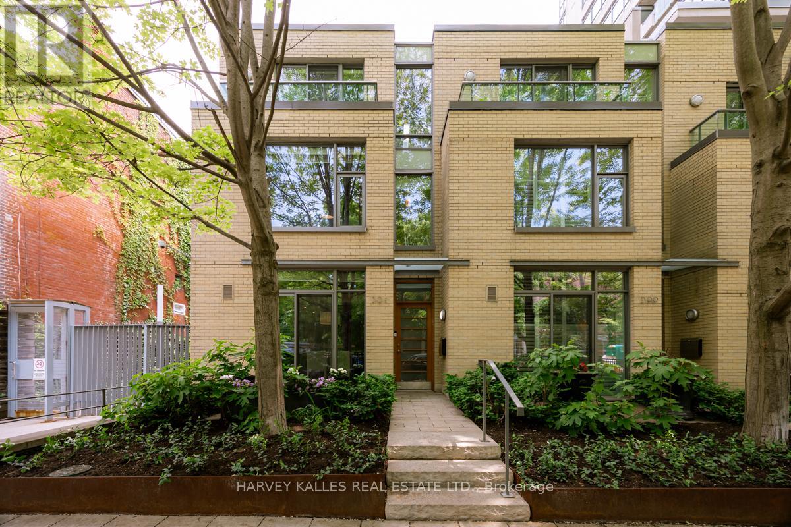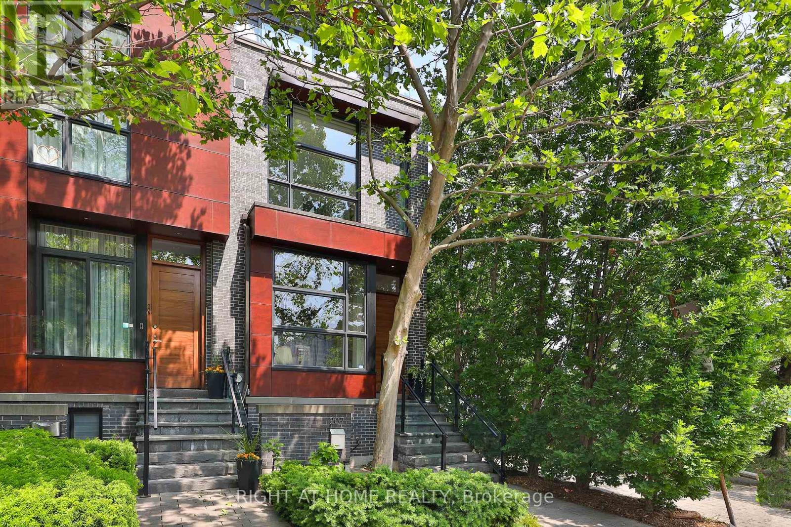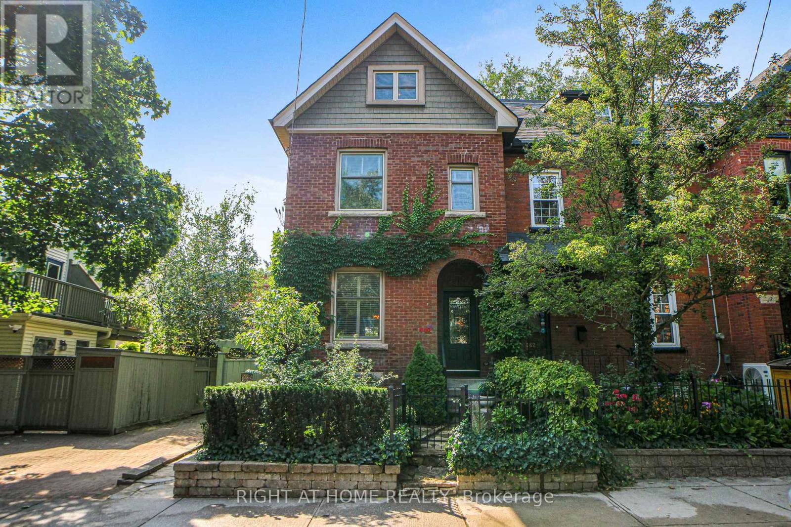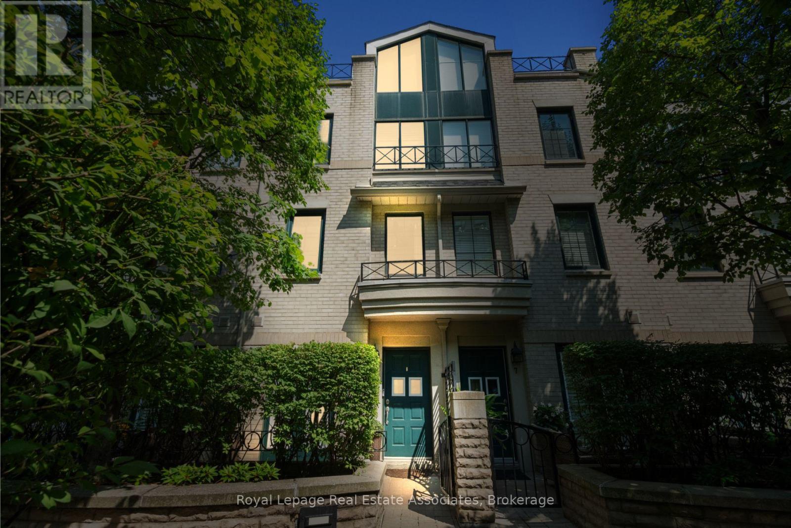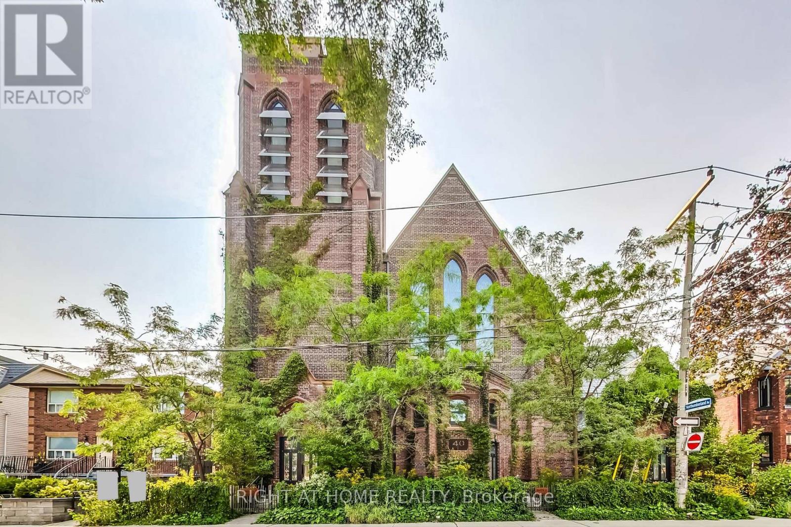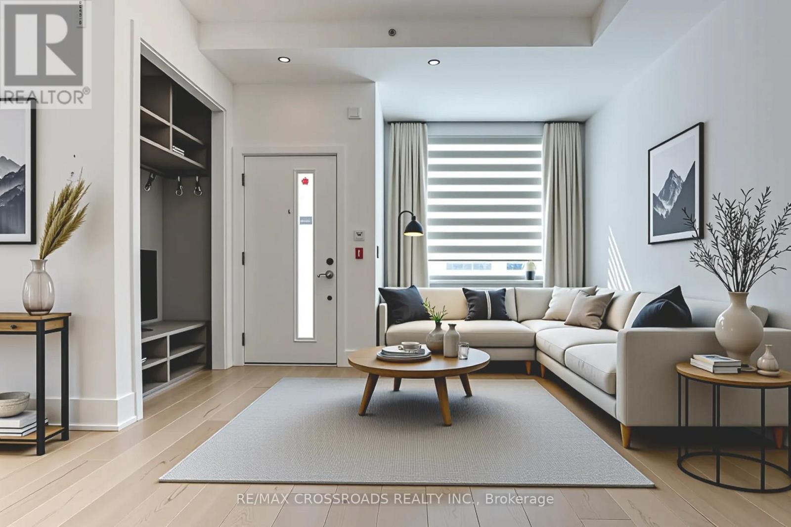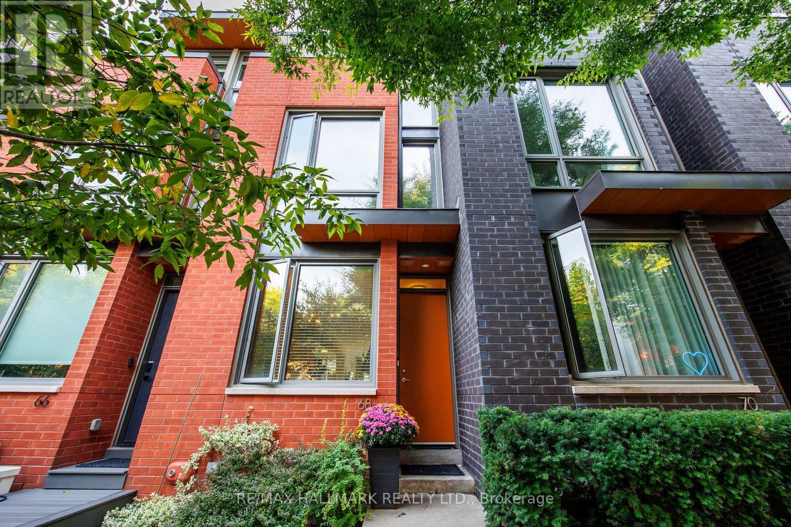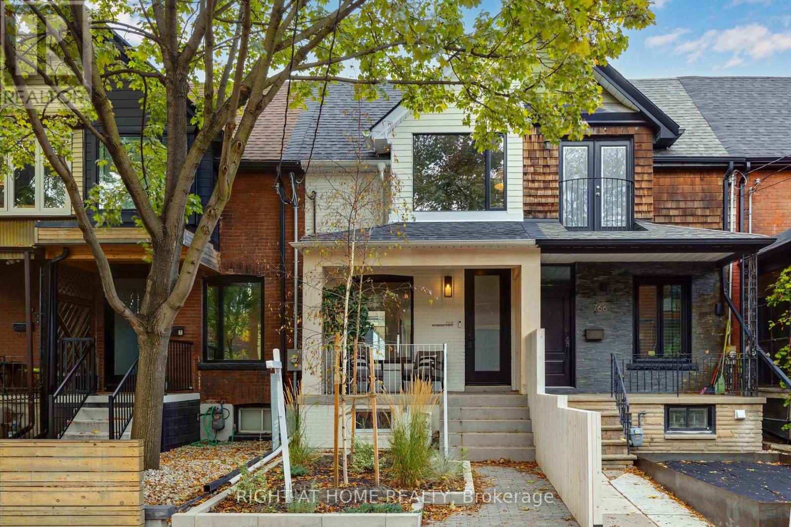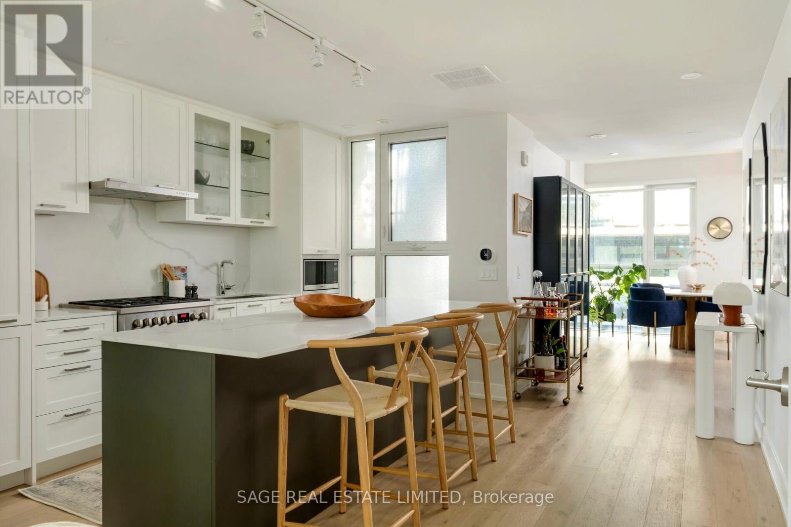Free account required
Unlock the full potential of your property search with a free account! Here's what you'll gain immediate access to:
- Exclusive Access to Every Listing
- Personalized Search Experience
- Favorite Properties at Your Fingertips
- Stay Ahead with Email Alerts
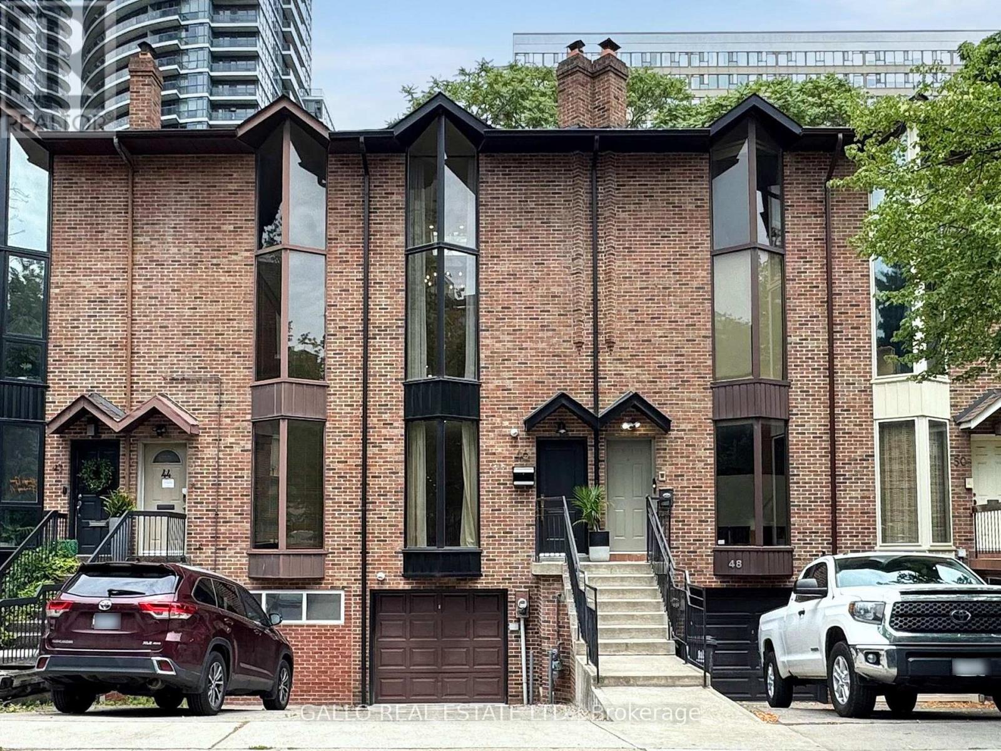
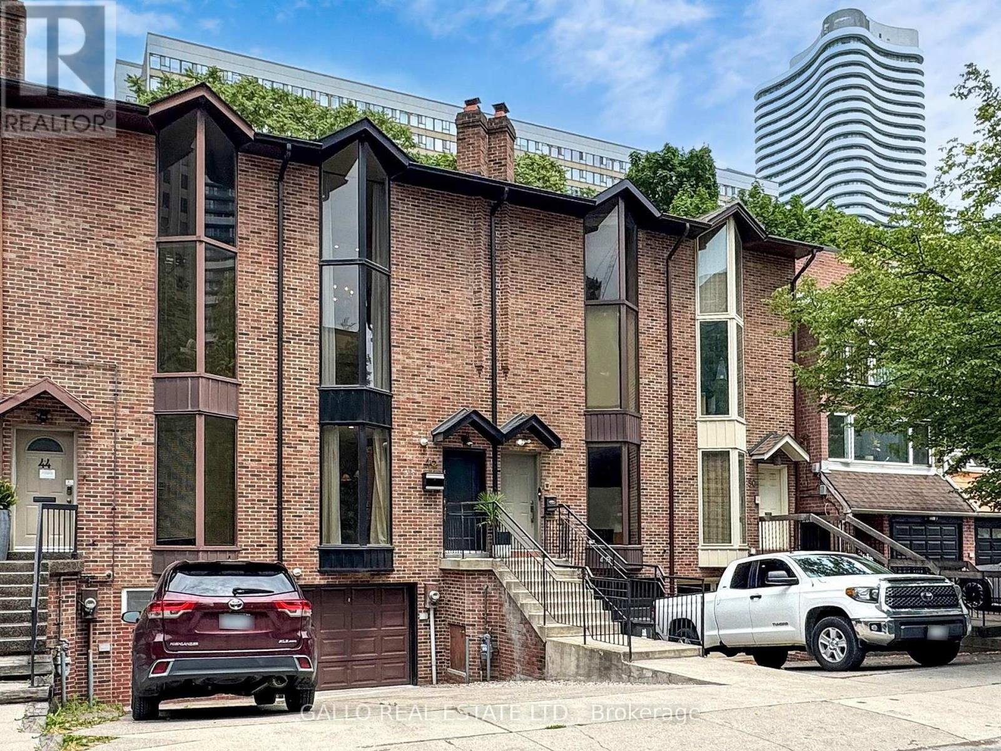
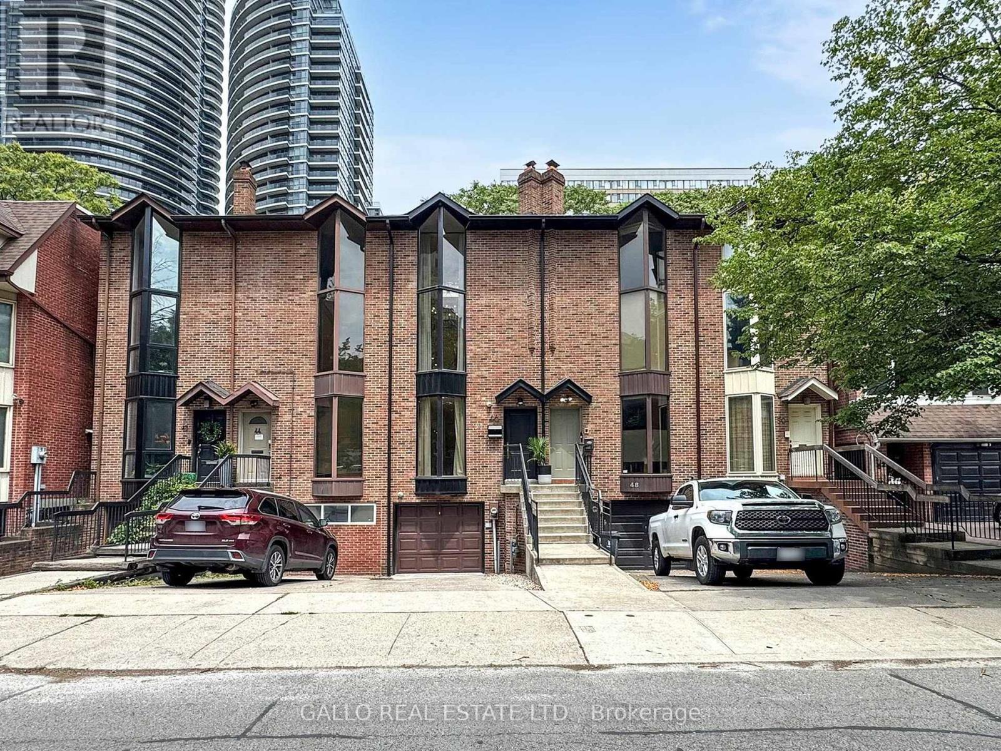
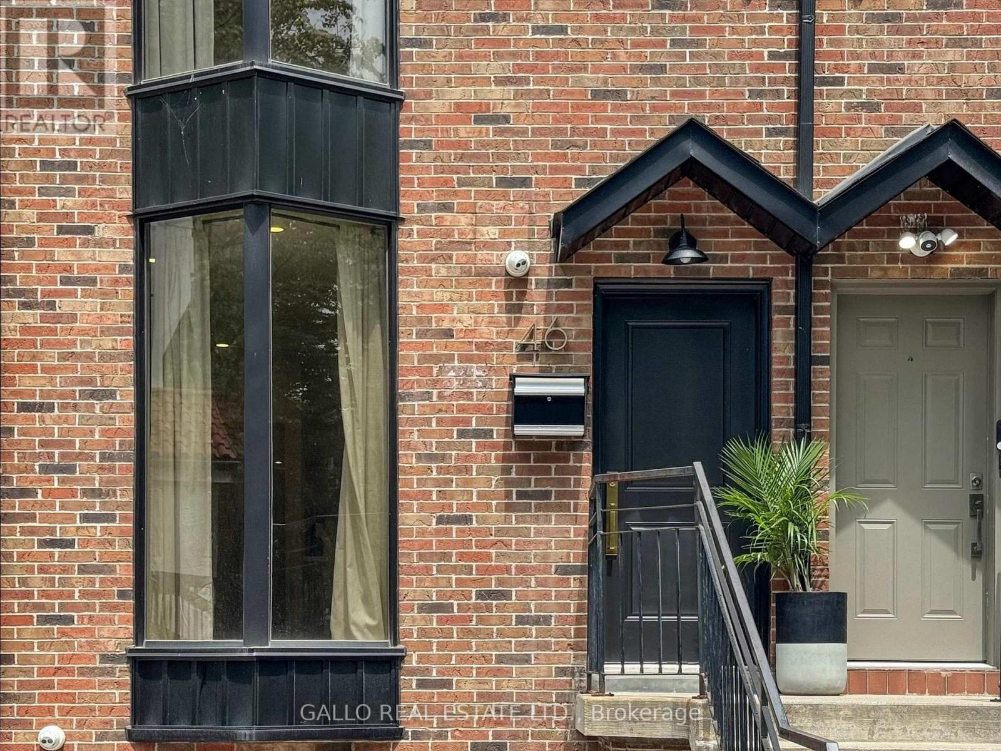
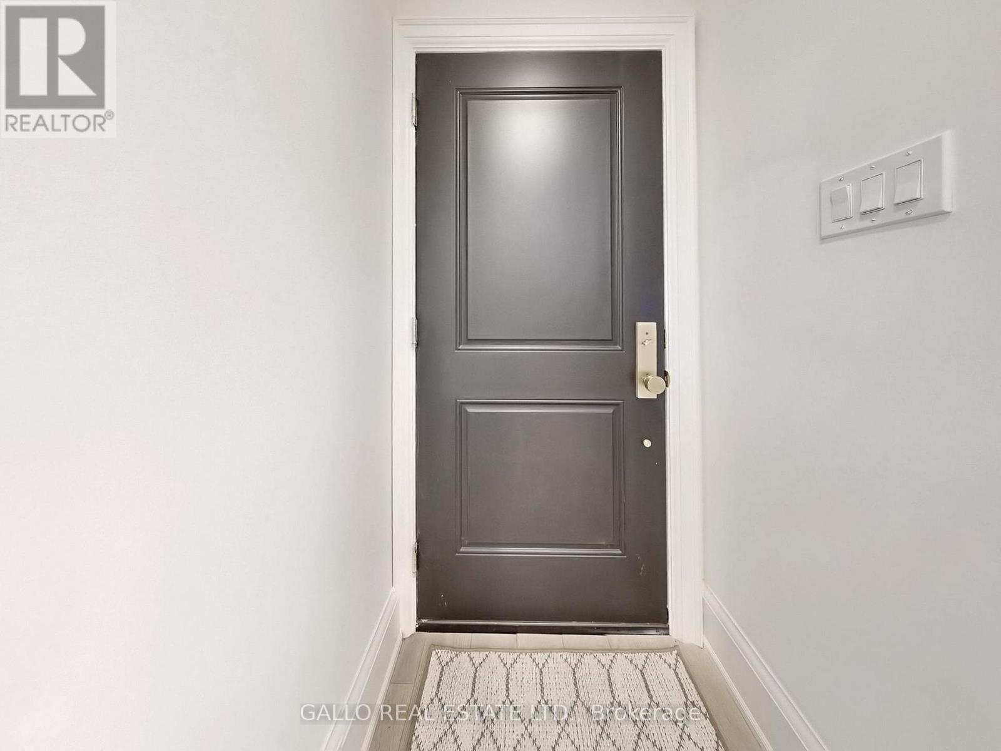
$1,868,000
46 MCGILL STREET
Toronto, Ontario, Ontario, M5B1H2
MLS® Number: C12495330
Property description
Prime Location!! Steps to College Park, 3 bedroom Freehold Townhome with Garage & Private Drive.. 2 Car Parking!! No Maintenance Fee's! Home has been Exquisitely Updated!! Entertainers Kitchen with Large Quartzite Island, Pot Lights. Quartzite Counters & Backsplash, Panel Fridge, 5 burner Smeg Gas Stove, Drawer Microwave, Pot Filler , Garden Door w/o to Private Yard w/ 2 Gas Hookups (BBQ and Outdoor Fireplace), Primary Bedroom with Spa like Ensuite, Stand Alone Tub & Separate Shower! Family Room with Custom Gas Fireplace and Floor to Ceiling Window, Wide Plank Engineered Hardwood Floors Thru Out, Custom Railings, Upgraded Solid Interior Doors Doors, 8 Inch Trim, Upgraded Hardware & Light Fixtures, Aria Vents, Updated Gas Furnace, 200 Amp Service, Central Vac, Hard Wired Smoke Detectors, Shingles, Eaves, Owned Hot Water Tank, Outside Camera System, Finished Bsmt with Laundry Room and Office/Exercise Room.
Building information
Type
*****
Amenities
*****
Appliances
*****
Basement Development
*****
Basement Type
*****
Construction Style Attachment
*****
Cooling Type
*****
Exterior Finish
*****
Fireplace Present
*****
Flooring Type
*****
Foundation Type
*****
Heating Fuel
*****
Heating Type
*****
Size Interior
*****
Stories Total
*****
Utility Water
*****
Land information
Amenities
*****
Fence Type
*****
Sewer
*****
Size Depth
*****
Size Frontage
*****
Size Irregular
*****
Size Total
*****
Rooms
Main level
Dining room
*****
Kitchen
*****
Basement
Laundry room
*****
Recreational, Games room
*****
Third level
Primary Bedroom
*****
Second level
Bedroom 3
*****
Bedroom 2
*****
Great room
*****
Courtesy of GALLO REAL ESTATE LTD.
Book a Showing for this property
Please note that filling out this form you'll be registered and your phone number without the +1 part will be used as a password.
