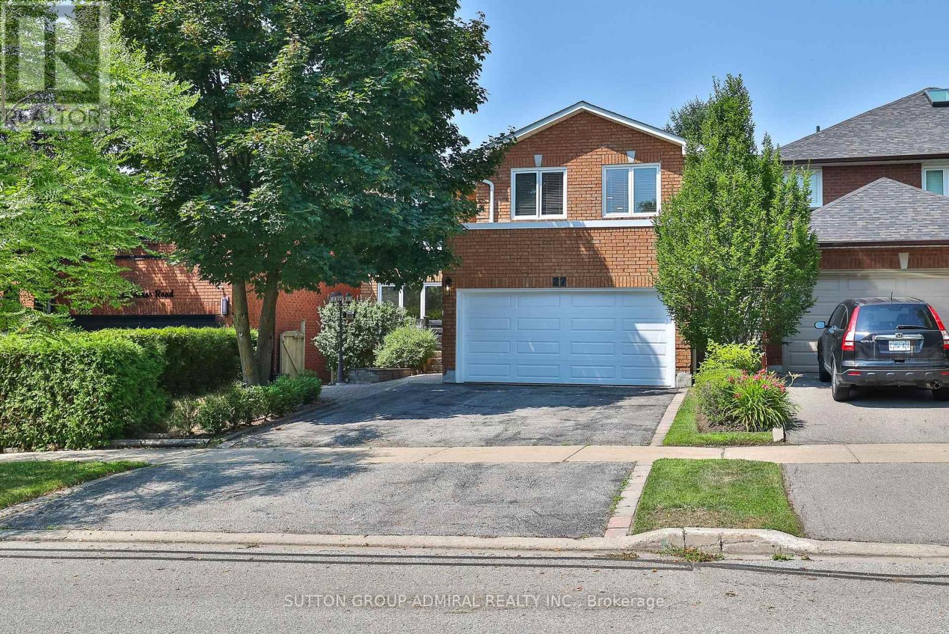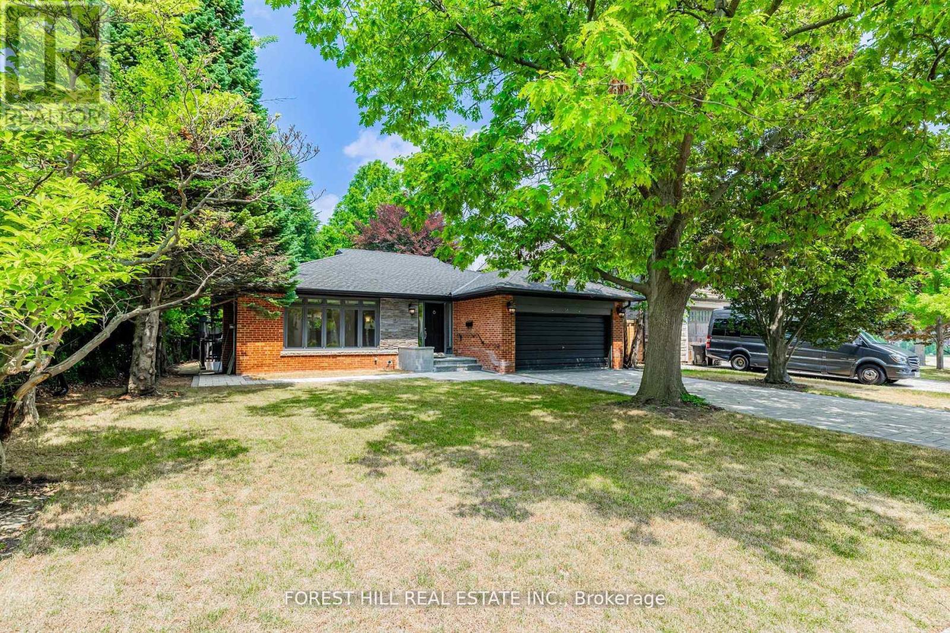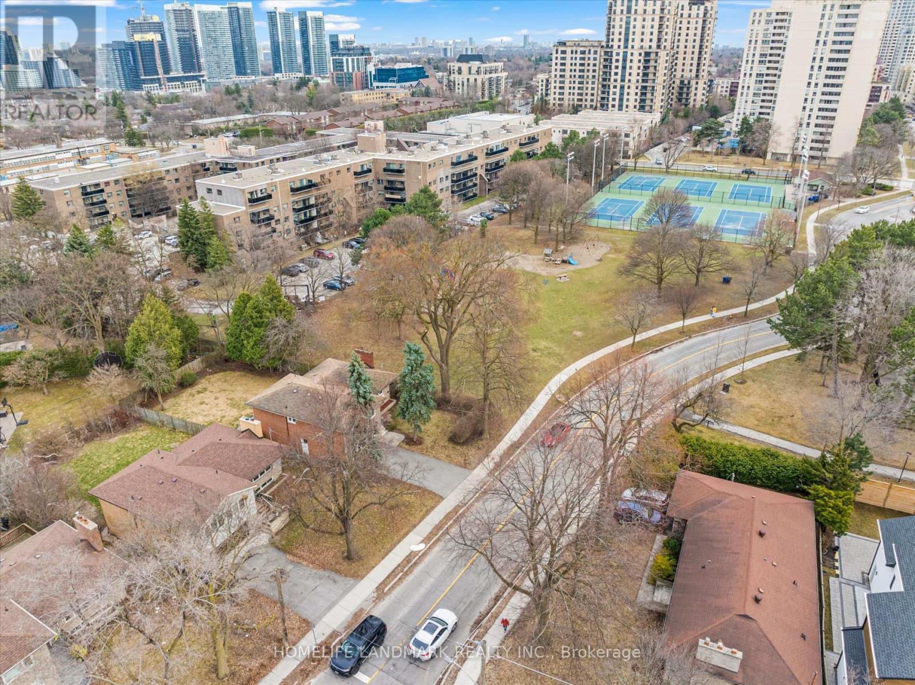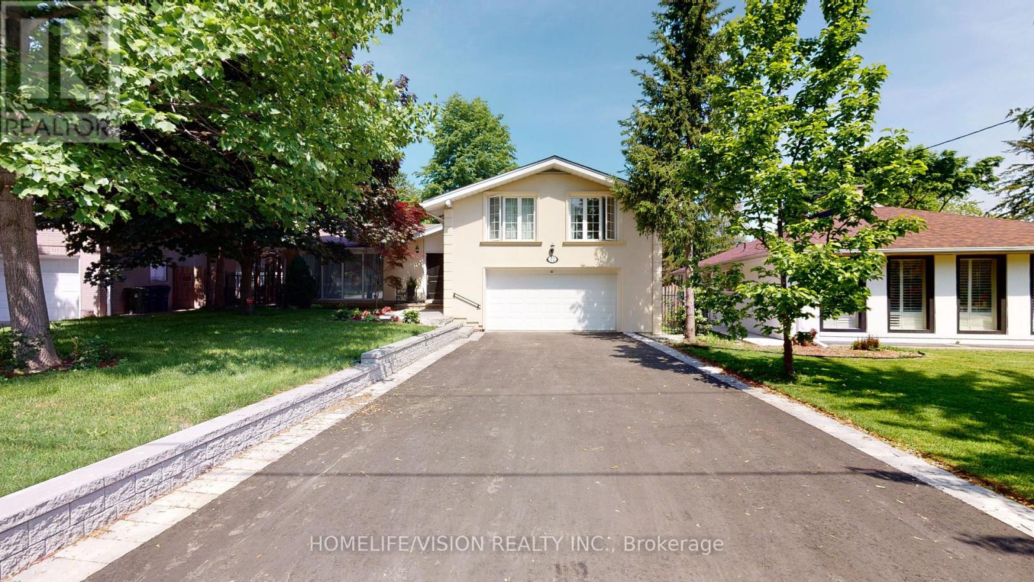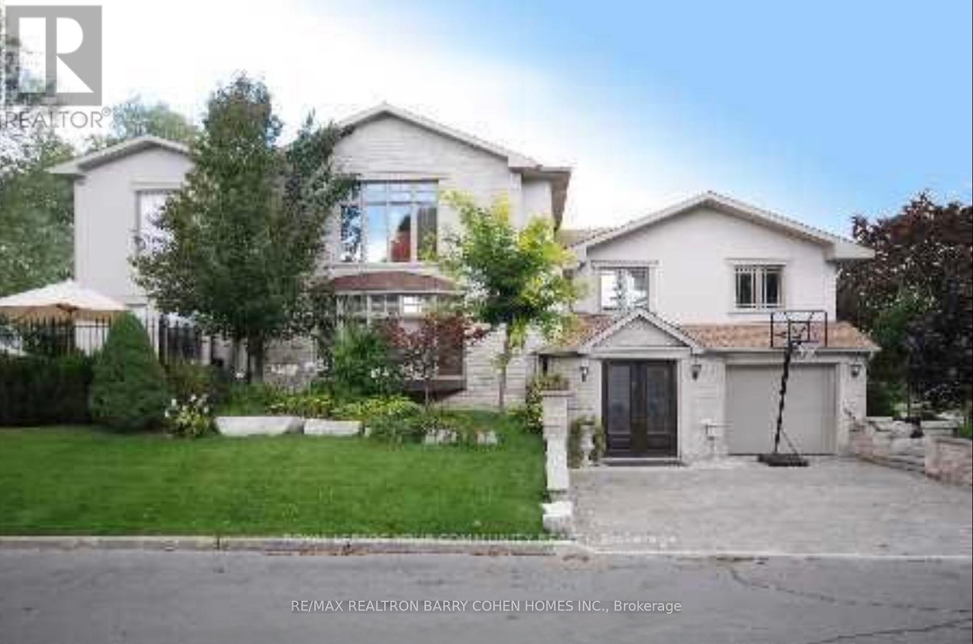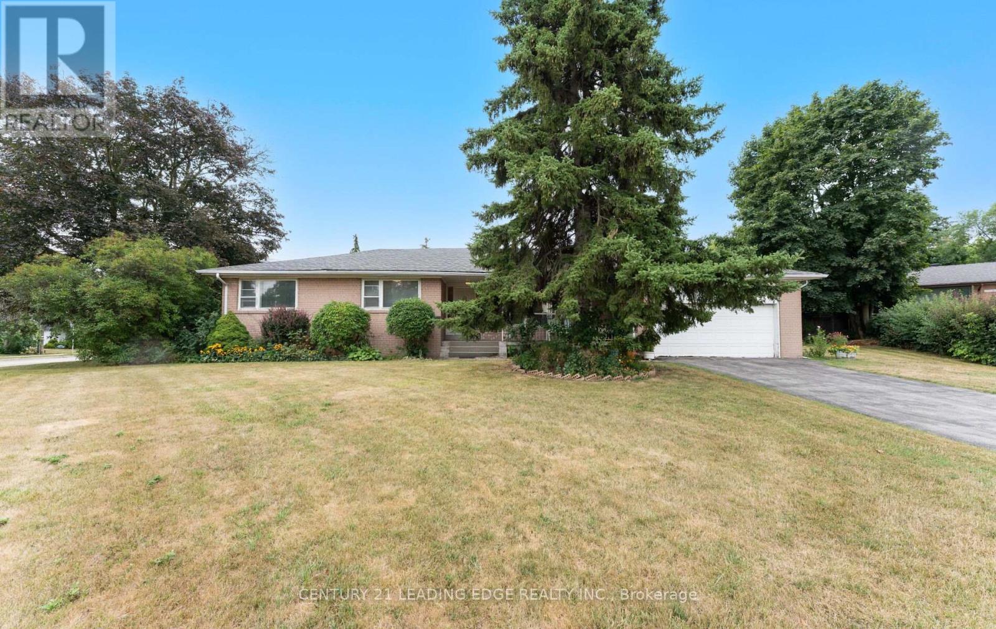Free account required
Unlock the full potential of your property search with a free account! Here's what you'll gain immediate access to:
- Exclusive Access to Every Listing
- Personalized Search Experience
- Favorite Properties at Your Fingertips
- Stay Ahead with Email Alerts
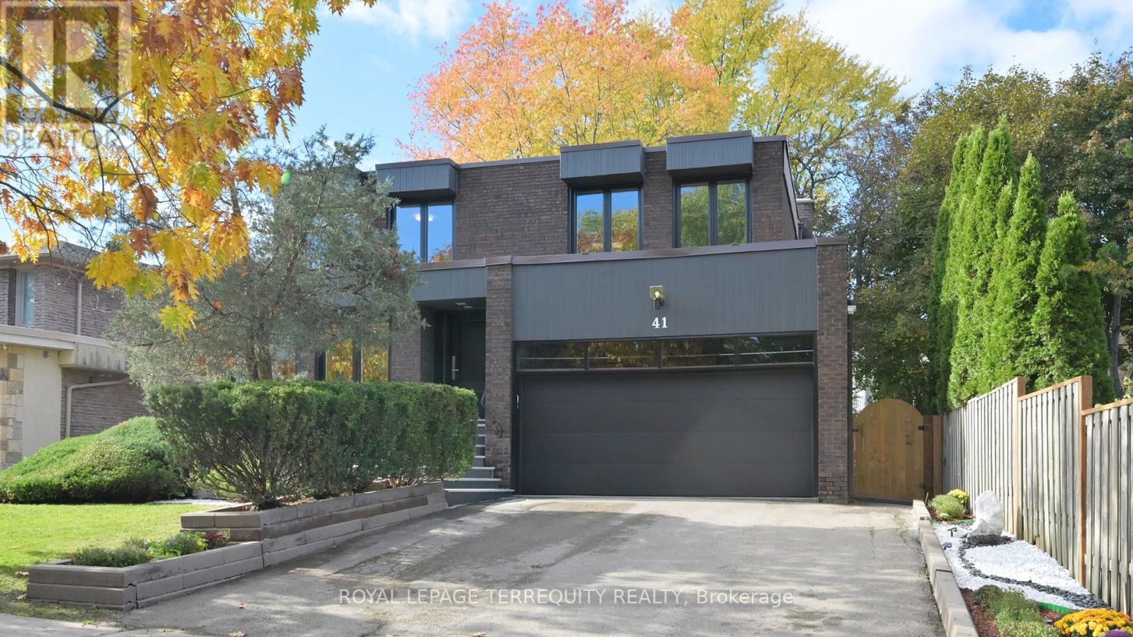
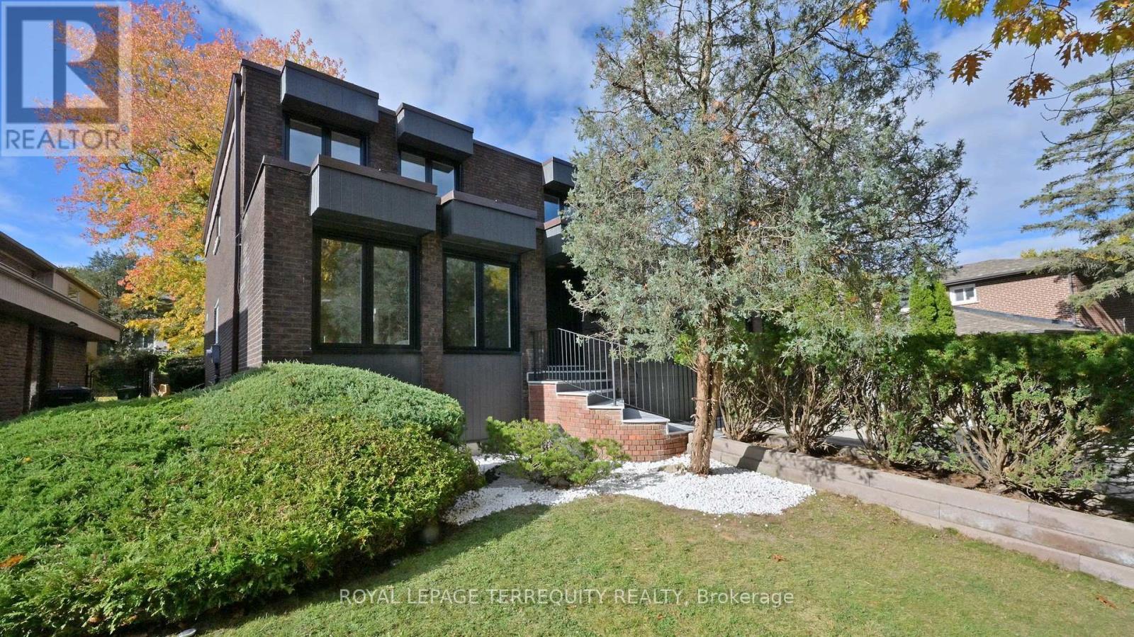
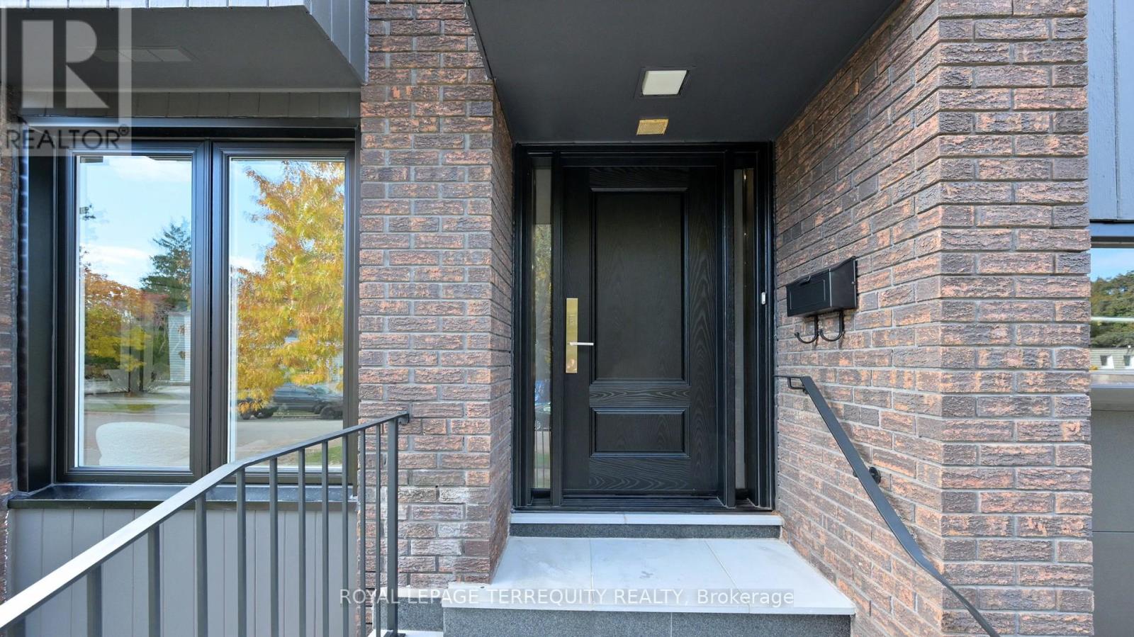
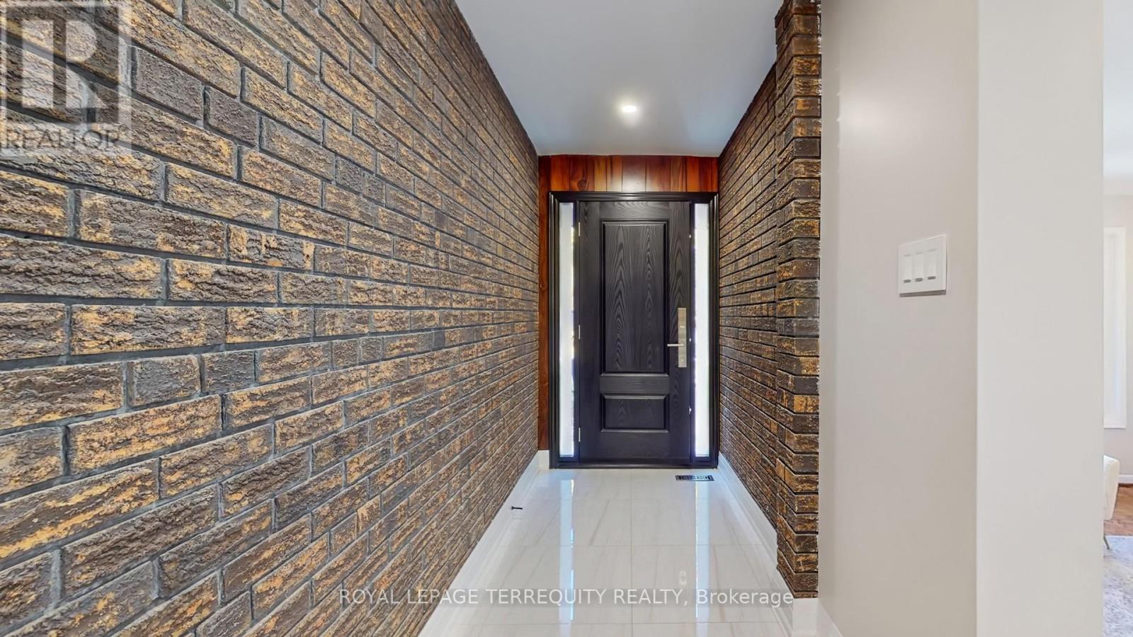
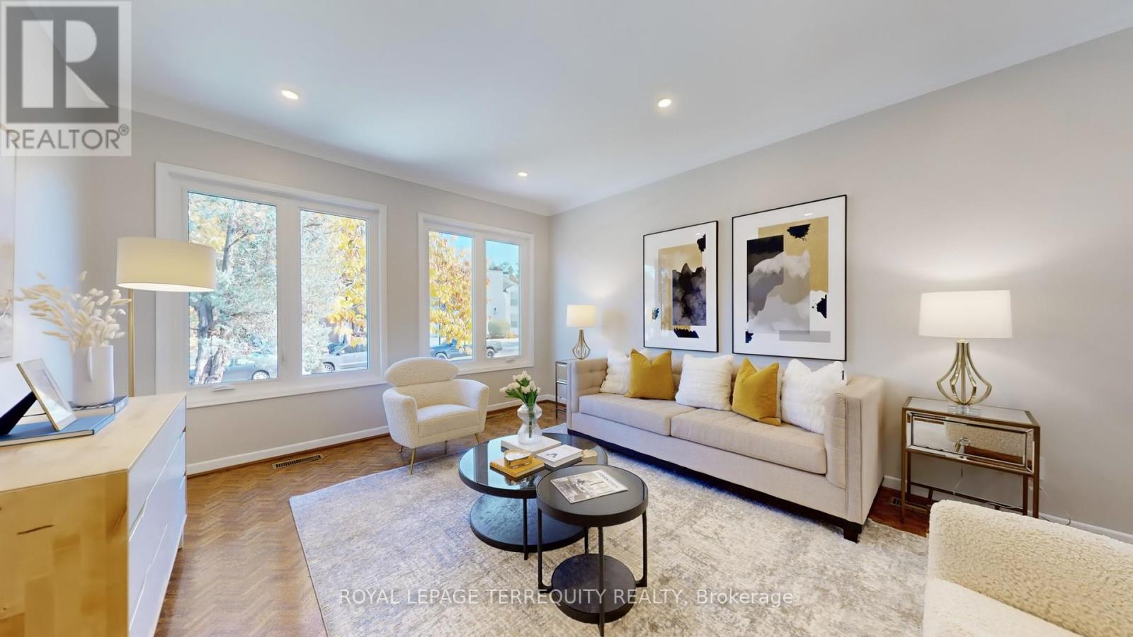
$2,280,000
41 BEARDMORE CRESCENT
Toronto, Ontario, Ontario, M2K2P3
MLS® Number: C12500542
Property description
Coveted Bayview-Woods Community, Spacious Executive Home built by the renowned builder - Mel Leiderman. Over 3,327 sq. ft. spacious 4+2 bedroom, 3.5 bath in a quiet Neighbourhood. Recently renovated with lots of fine details including upgraded front door, natural stone front steps with new railing, designer two-tone kitchen, expensive B/I appliances, imported porcelain tiles and walkout to patio and spacious garden with mature trees. Generous room sizes plus new hardwood floors. The lower level includes a recreation room with dry bar, a nanny quarter with 3pc bath, an additional 6 bedroom/play room and a walk-in cedar closet for your precious garments. Walking distance to top-ranked schools (A.Y. Jackson & Zion Heights), parks, plazas, supermarkets, library, community centre. Just minutes to TTC, ravines, trails, Old Cummer GO Station, Hwy 404, and more!
Building information
Type
*****
Amenities
*****
Appliances
*****
Basement Development
*****
Basement Type
*****
Construction Style Attachment
*****
Cooling Type
*****
Exterior Finish
*****
Fireplace Present
*****
Fire Protection
*****
Flooring Type
*****
Foundation Type
*****
Half Bath Total
*****
Heating Fuel
*****
Heating Type
*****
Size Interior
*****
Stories Total
*****
Utility Water
*****
Land information
Amenities
*****
Fence Type
*****
Landscape Features
*****
Sewer
*****
Size Depth
*****
Size Frontage
*****
Size Irregular
*****
Size Total
*****
Rooms
Main level
Laundry room
*****
Family room
*****
Kitchen
*****
Dining room
*****
Living room
*****
Foyer
*****
Basement
Other
*****
Other
*****
Recreational, Games room
*****
Bedroom
*****
Bedroom 5
*****
Second level
Bedroom 3
*****
Bedroom 2
*****
Primary Bedroom
*****
Bedroom 4
*****
Courtesy of ROYAL LEPAGE TERREQUITY REALTY
Book a Showing for this property
Please note that filling out this form you'll be registered and your phone number without the +1 part will be used as a password.

