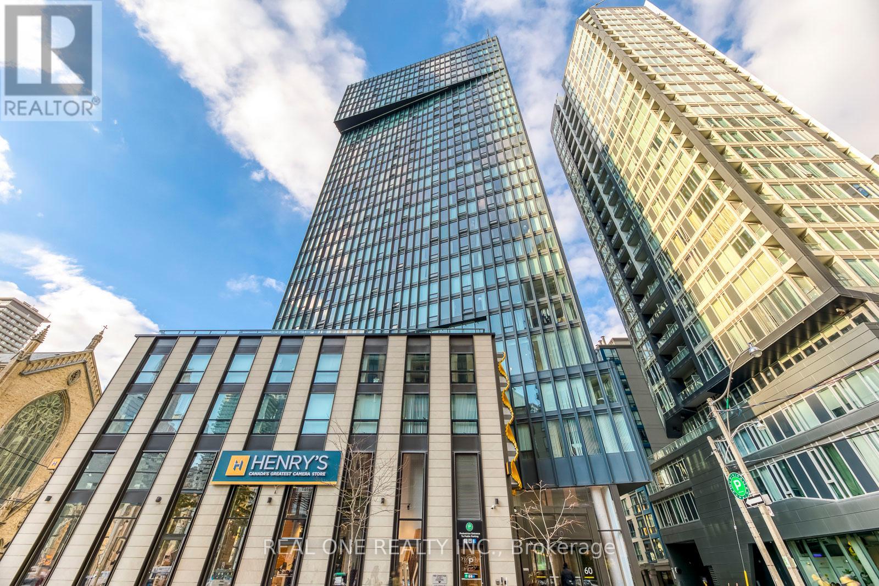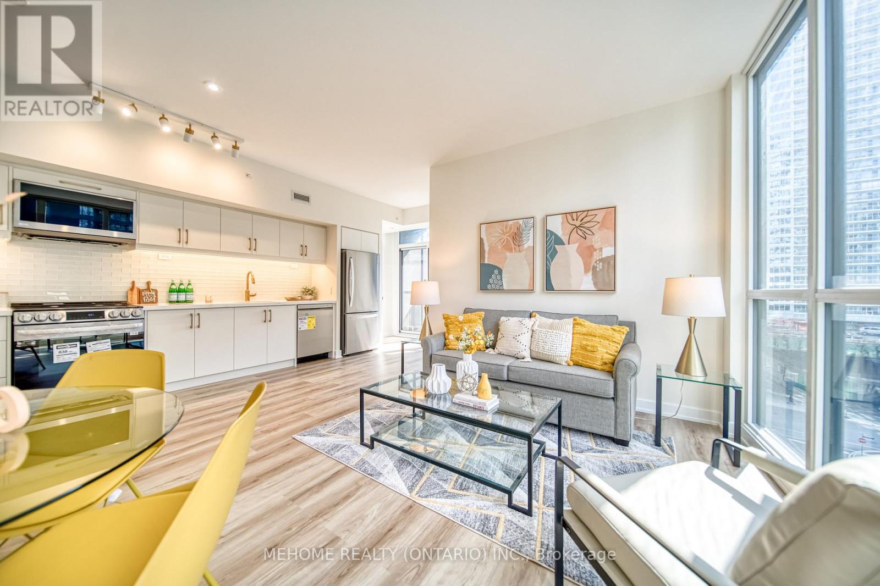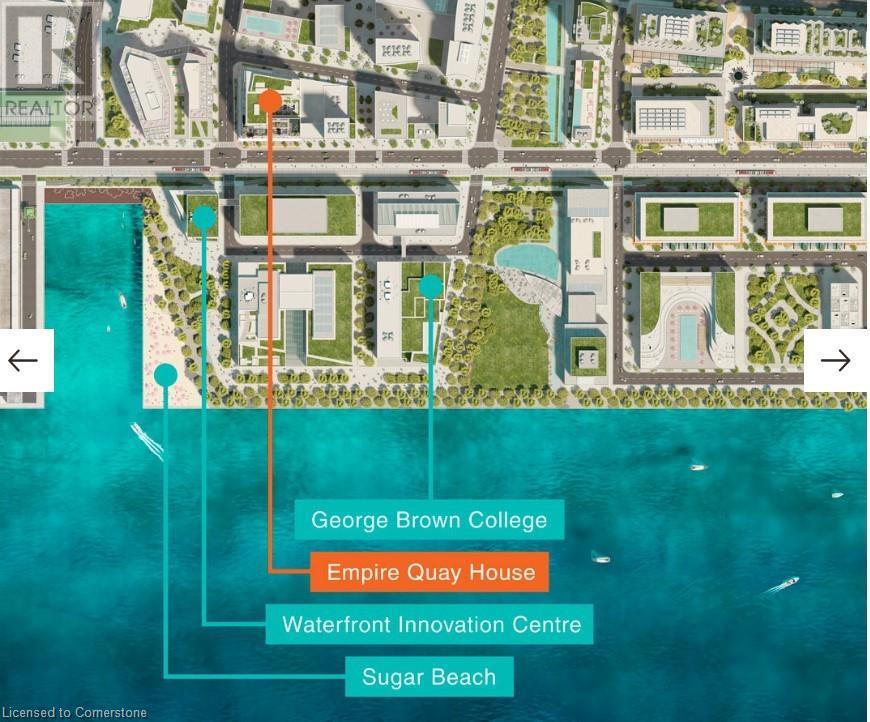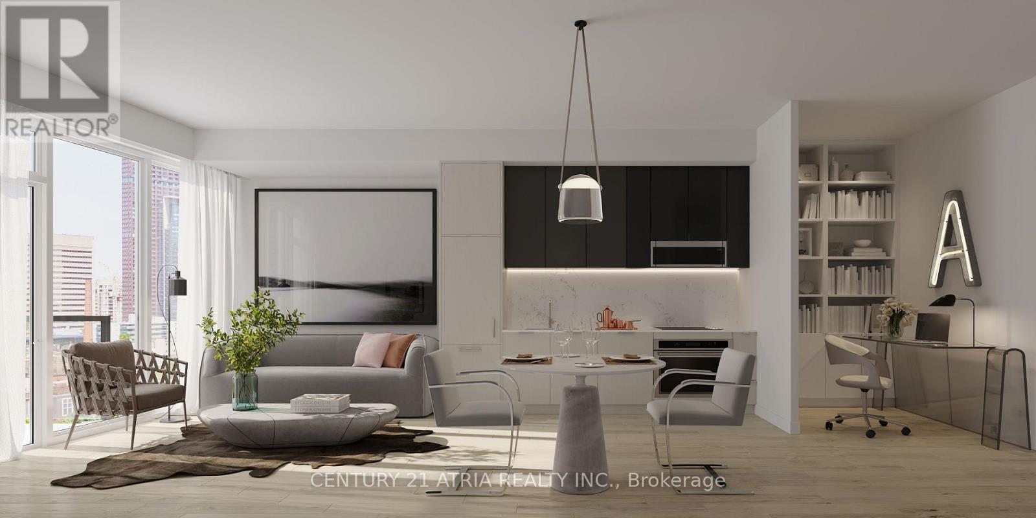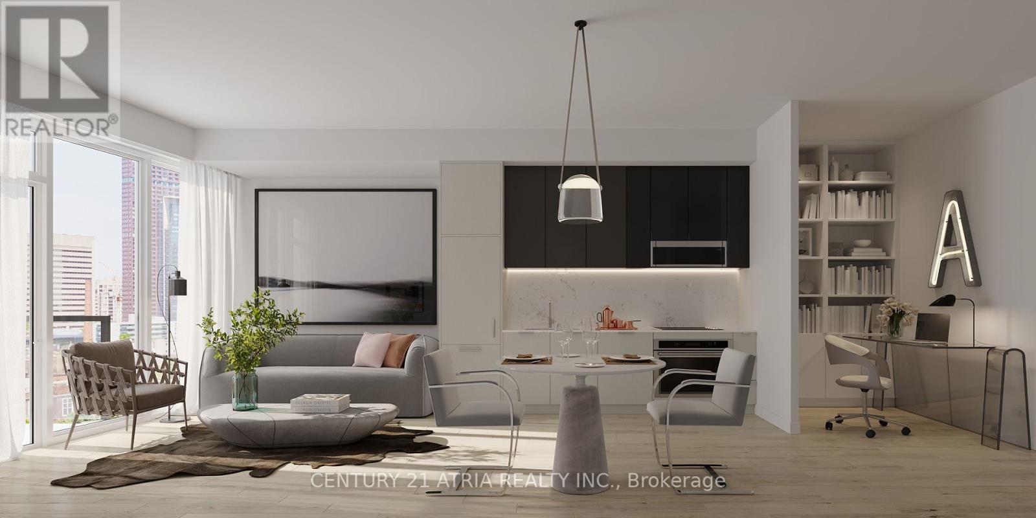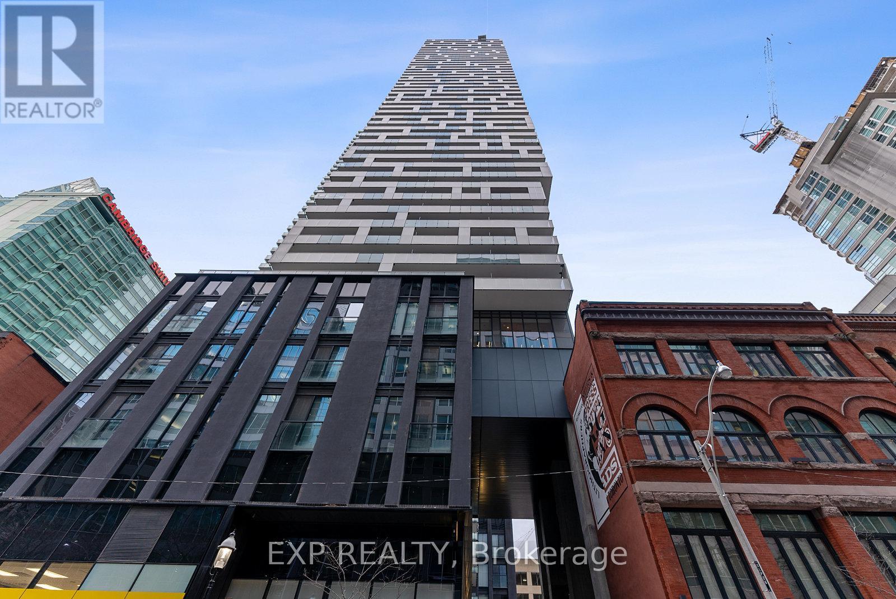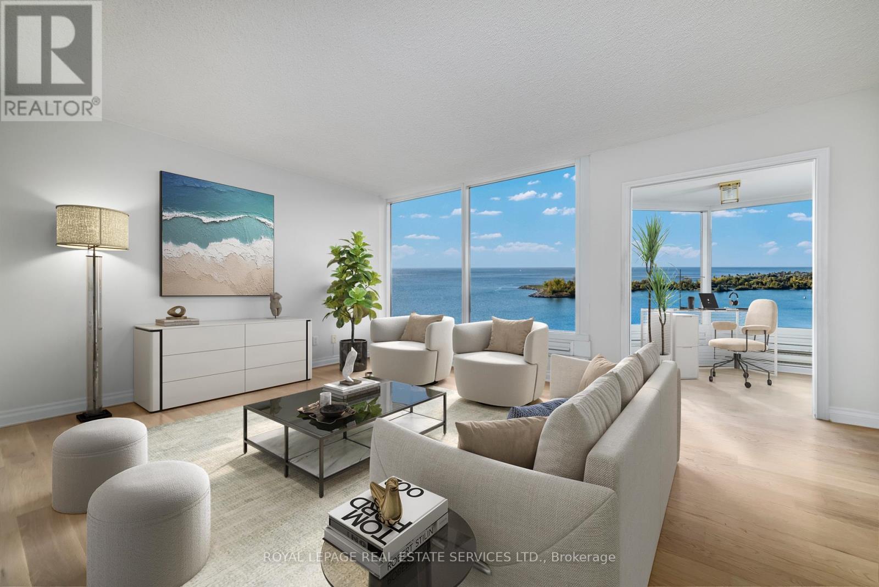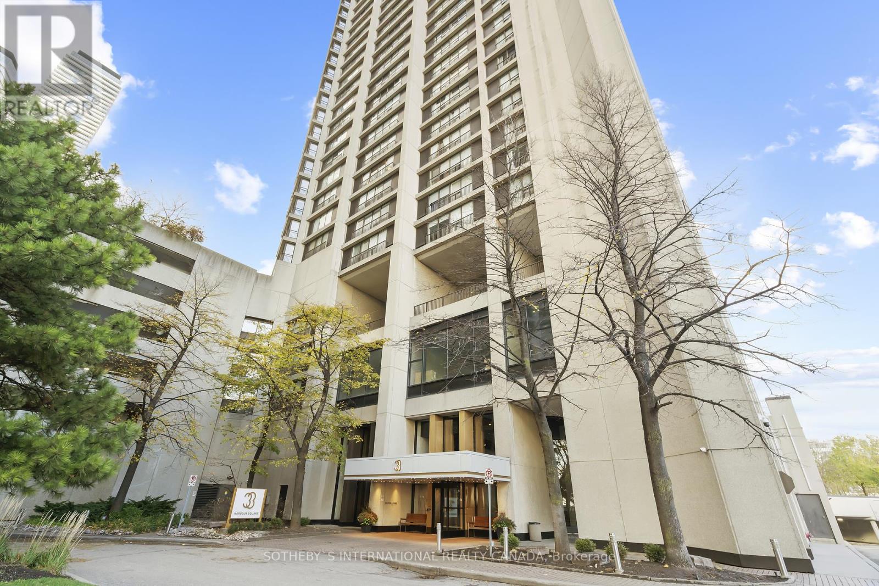Free account required
Unlock the full potential of your property search with a free account! Here's what you'll gain immediate access to:
- Exclusive Access to Every Listing
- Personalized Search Experience
- Favorite Properties at Your Fingertips
- Stay Ahead with Email Alerts
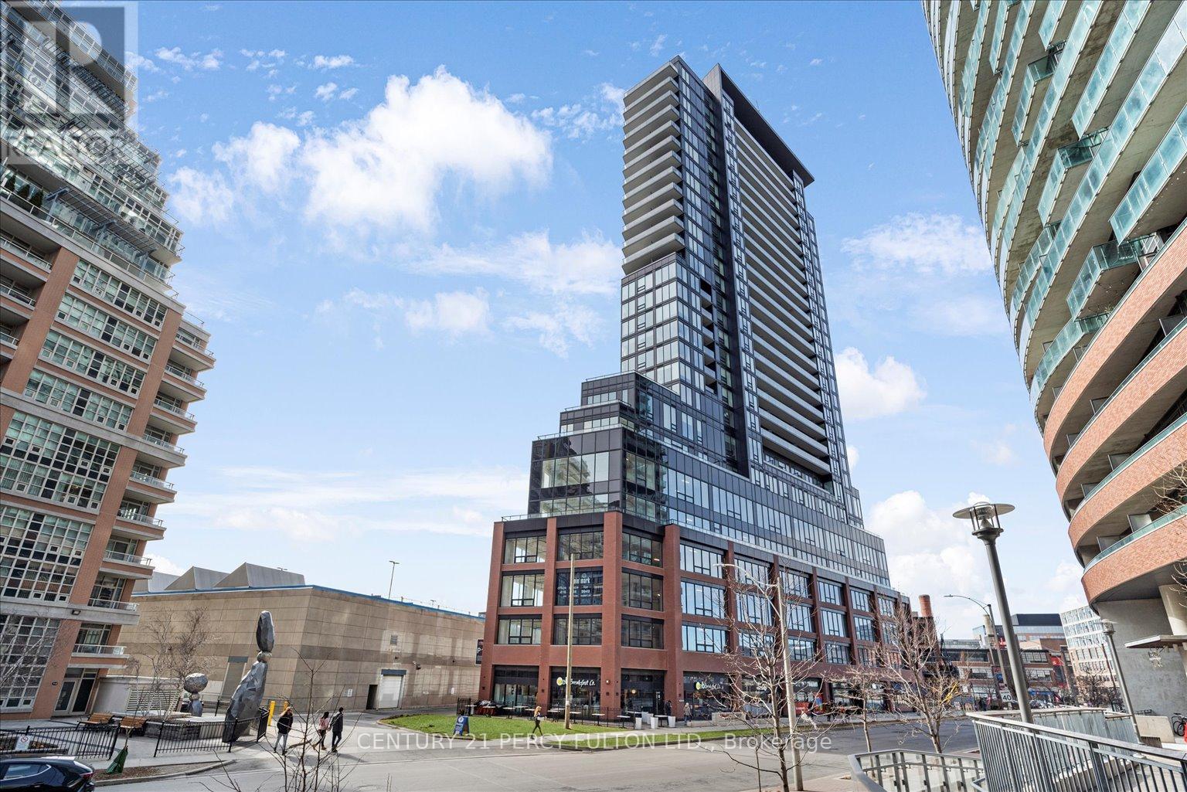

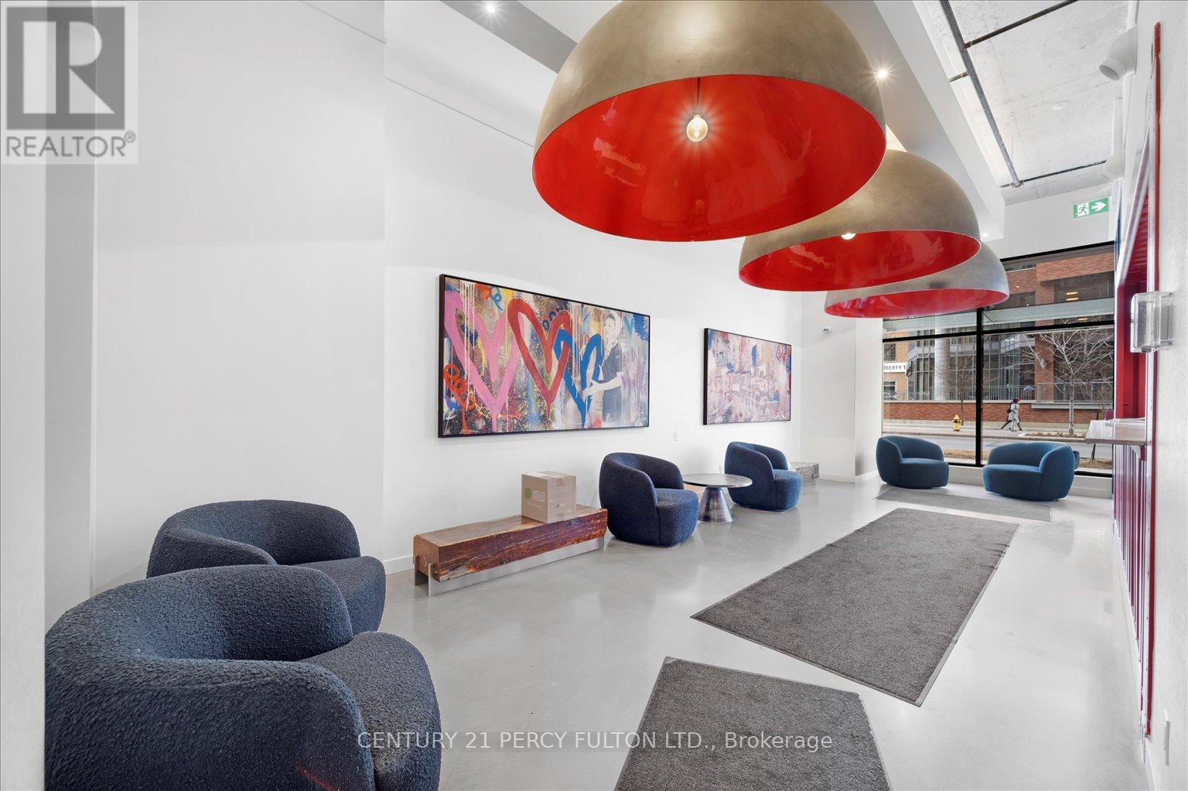
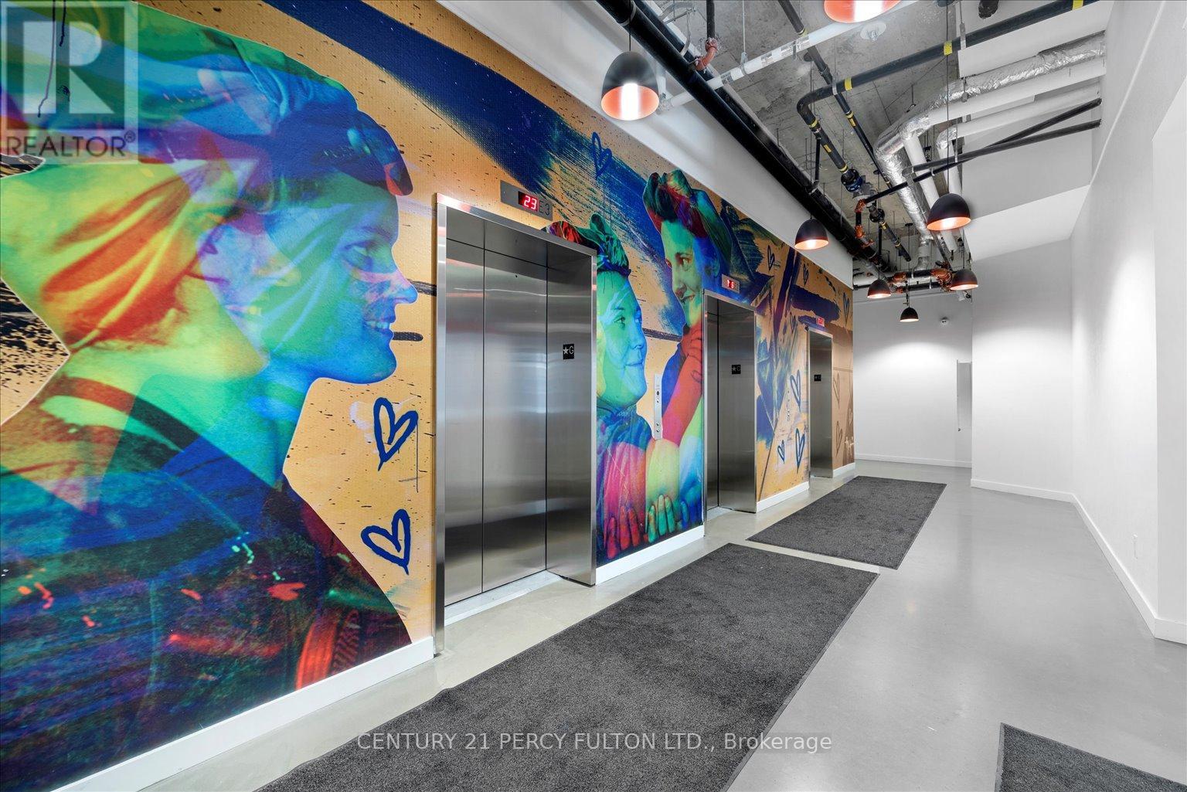
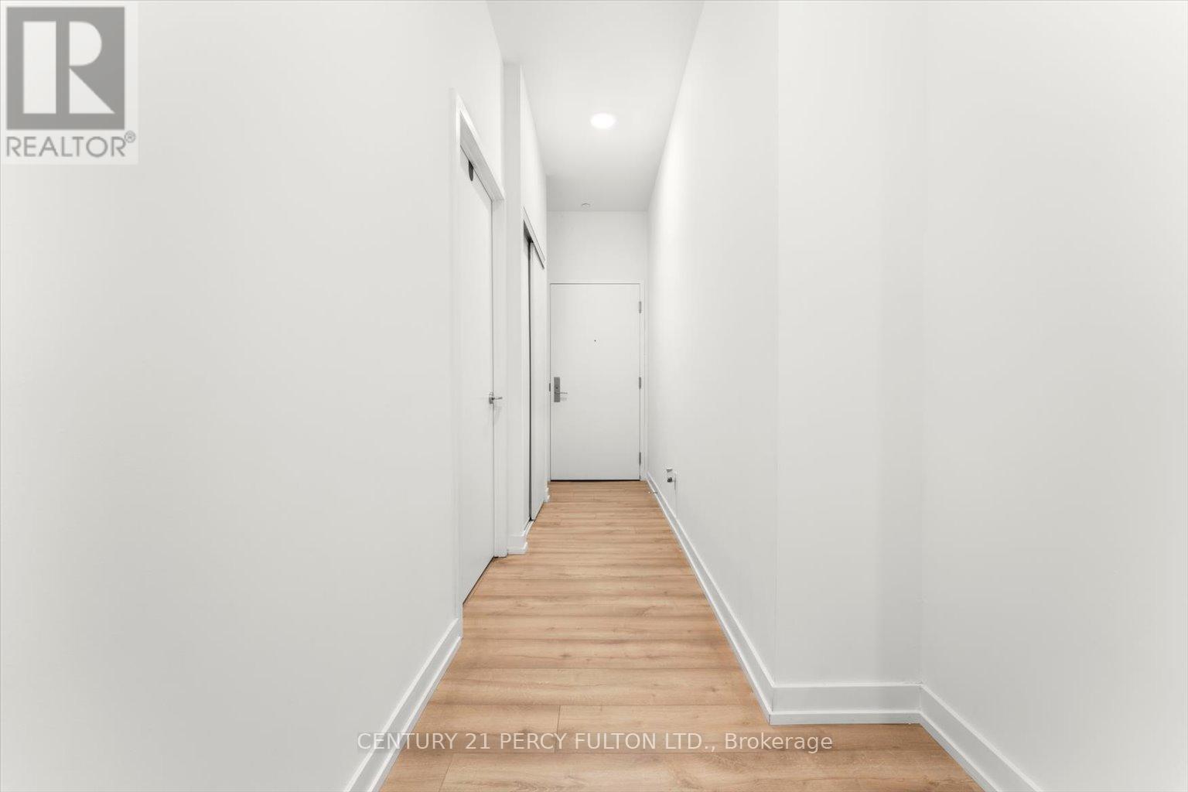
$1,148,888
708 - 135 EAST LIBERTY STREET
Toronto, Ontario, Ontario, M6K3P6
MLS® Number: C9750620
Property description
Experience life at Liberty Villages newest residences! Located in the heart of Liberty Village, this stunning 2-bedroom corner suite offers the ultimate in convenience and lifestyle, situated atop the historic Liberty Market Building and steps from all essential amenities. This spacious suite boasts 11-foot ceilings and Extra Large Terrace 292 sqft, two full bathrooms, and sweeping panoramic views of the city through floor-to-ceiling windows in every room. Start each day with breathtaking city views from the primary bedroom, complete with its own 3-piece ensuite and large closet. The second bedroom features a large closet and impressive view, ensuring no interior bedrooms in this layout. The high-end designer kitchen offers an elegant touch, equipped with integrated appliances, stone countertops, and a matching backsplash, seamlessly flowing into the open-concept living and dining areas bathed in natural light. Step outside to the spacious outdoor area, perfect for a full patio set, making it an ideal space for entertaining or relaxing with the views. Move in and make this beautiful home yours today!( hi-speed internet included in maintenance fees) **** EXTRAS **** 1 parking spot + 1 locker. High-end kitchen appliances - integrated fridge & dishwasher, B/I cooktop stove, B/I oven, B/I microwave. Stacked washer & dryer. All existing light fixtures.
Building information
Type
*****
Amenities
*****
Appliances
*****
Cooling Type
*****
Exterior Finish
*****
Fire Protection
*****
Flooring Type
*****
Heating Fuel
*****
Heating Type
*****
Size Interior
*****
Land information
Amenities
*****
Rooms
Flat
Den
*****
Bedroom 2
*****
Primary Bedroom
*****
Kitchen
*****
Dining room
*****
Living room
*****
Courtesy of CENTURY 21 PERCY FULTON LTD.
Book a Showing for this property
Please note that filling out this form you'll be registered and your phone number without the +1 part will be used as a password.

