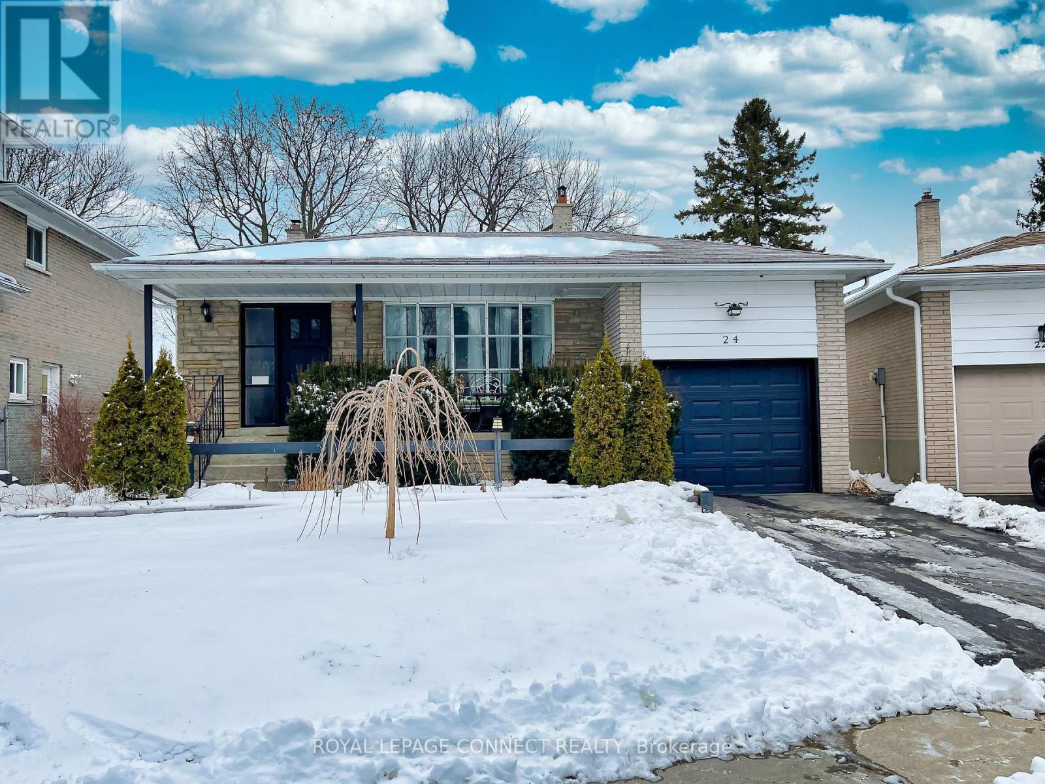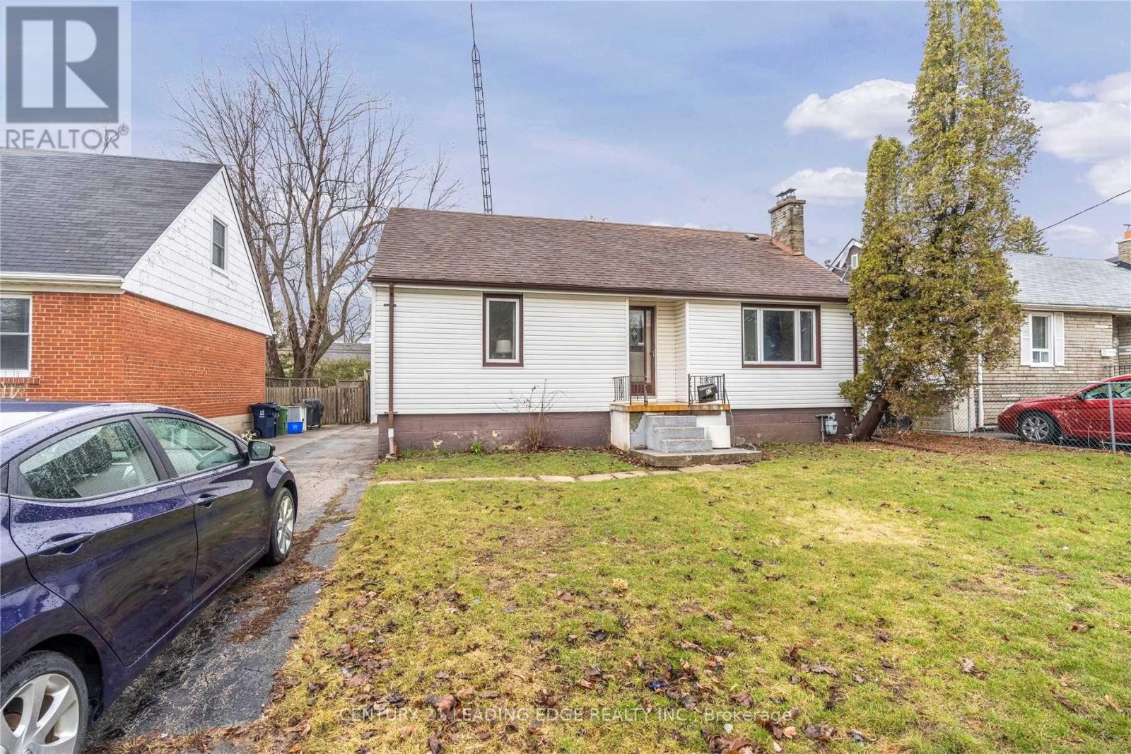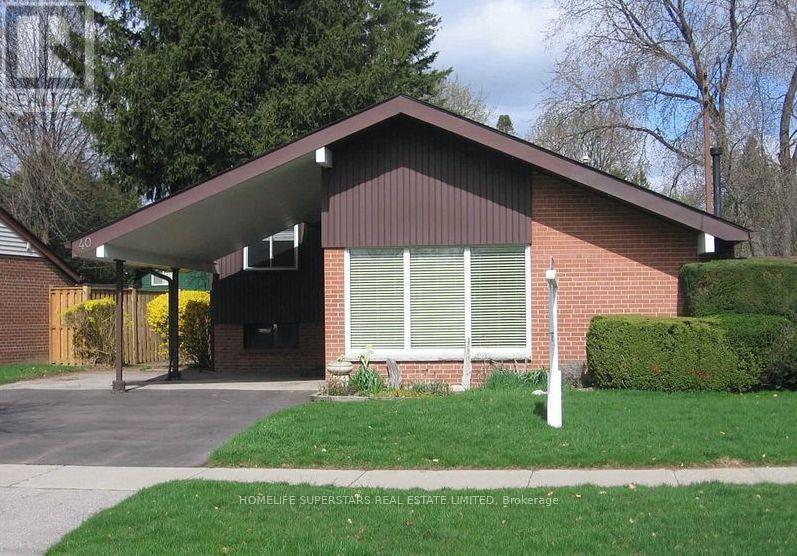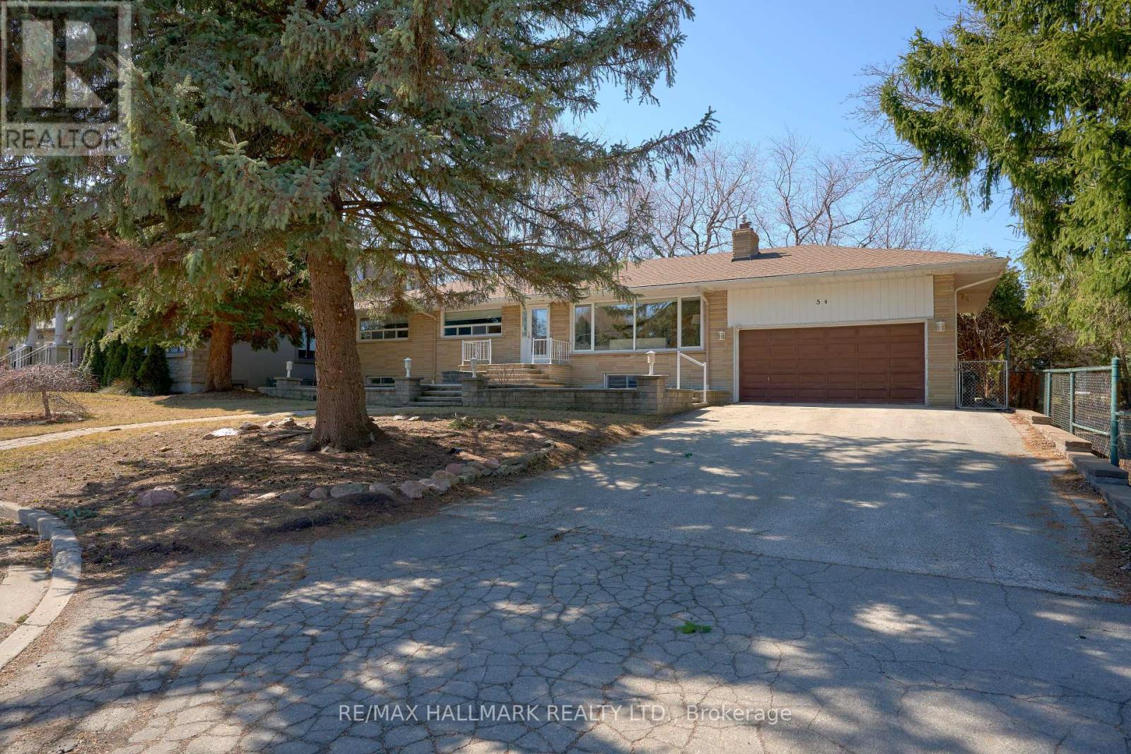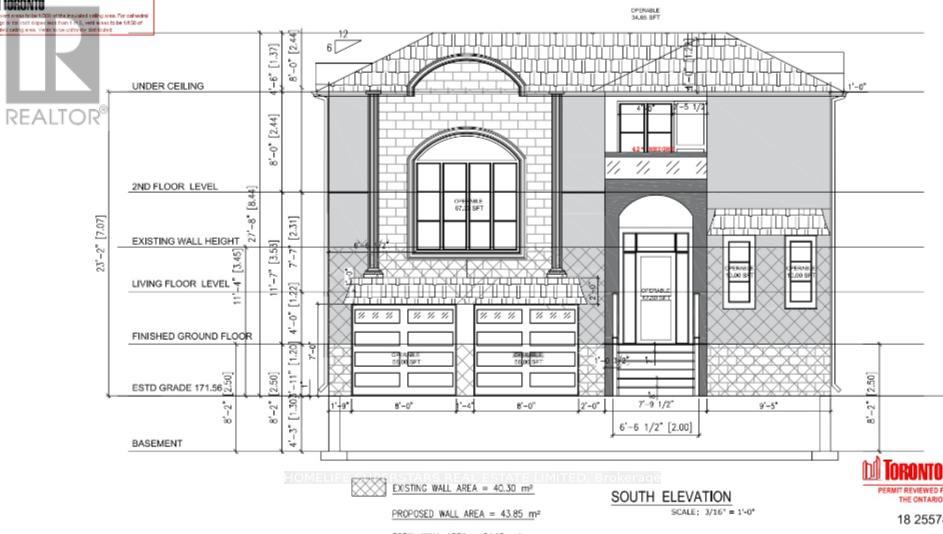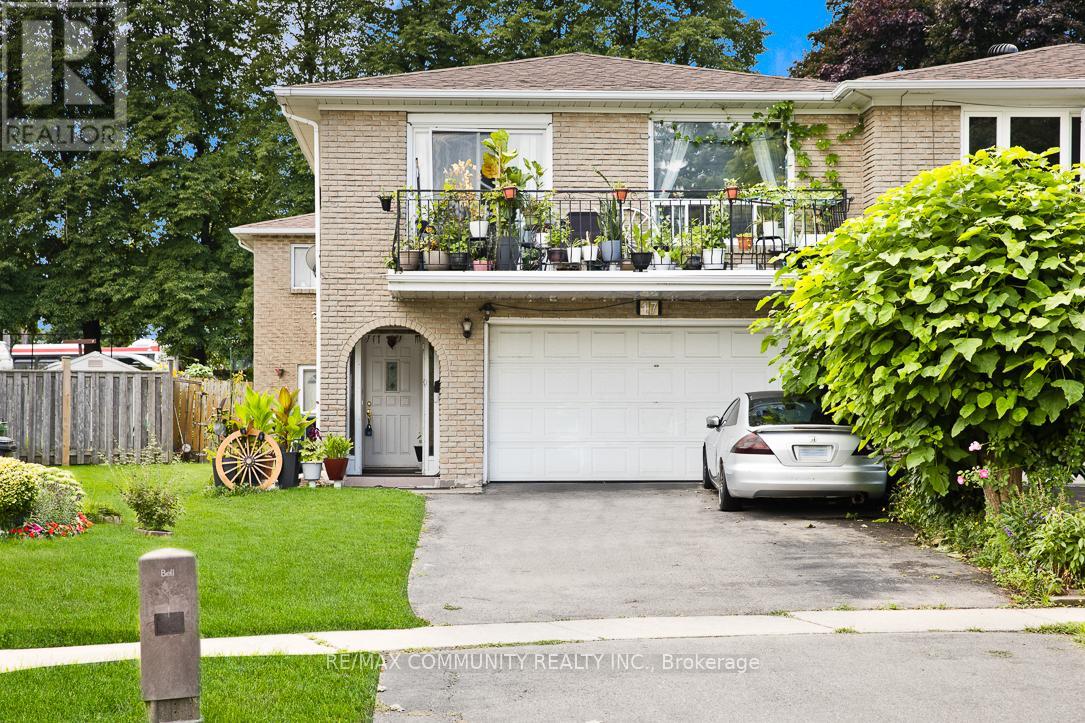Free account required
Unlock the full potential of your property search with a free account! Here's what you'll gain immediate access to:
- Exclusive Access to Every Listing
- Personalized Search Experience
- Favorite Properties at Your Fingertips
- Stay Ahead with Email Alerts


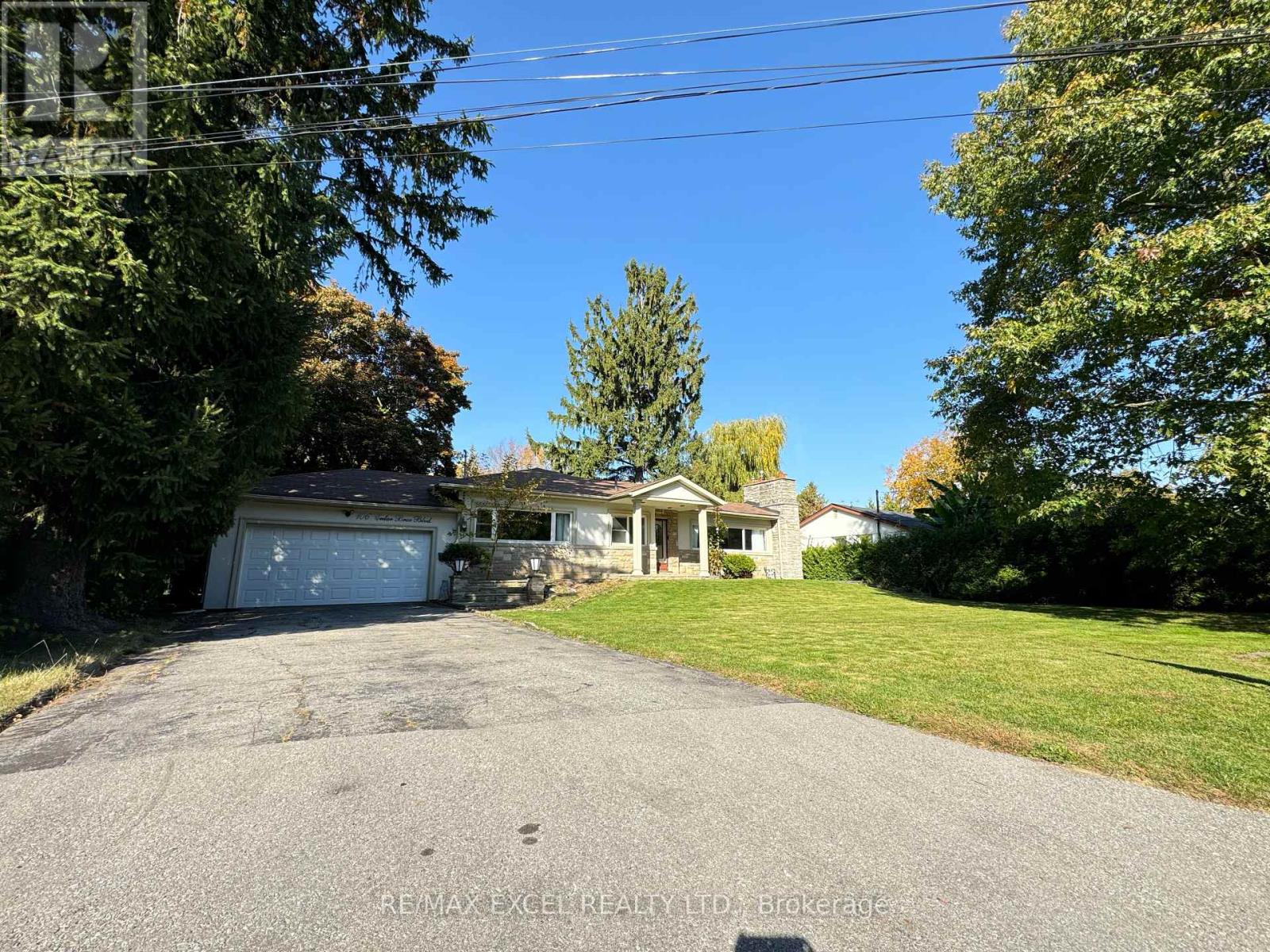
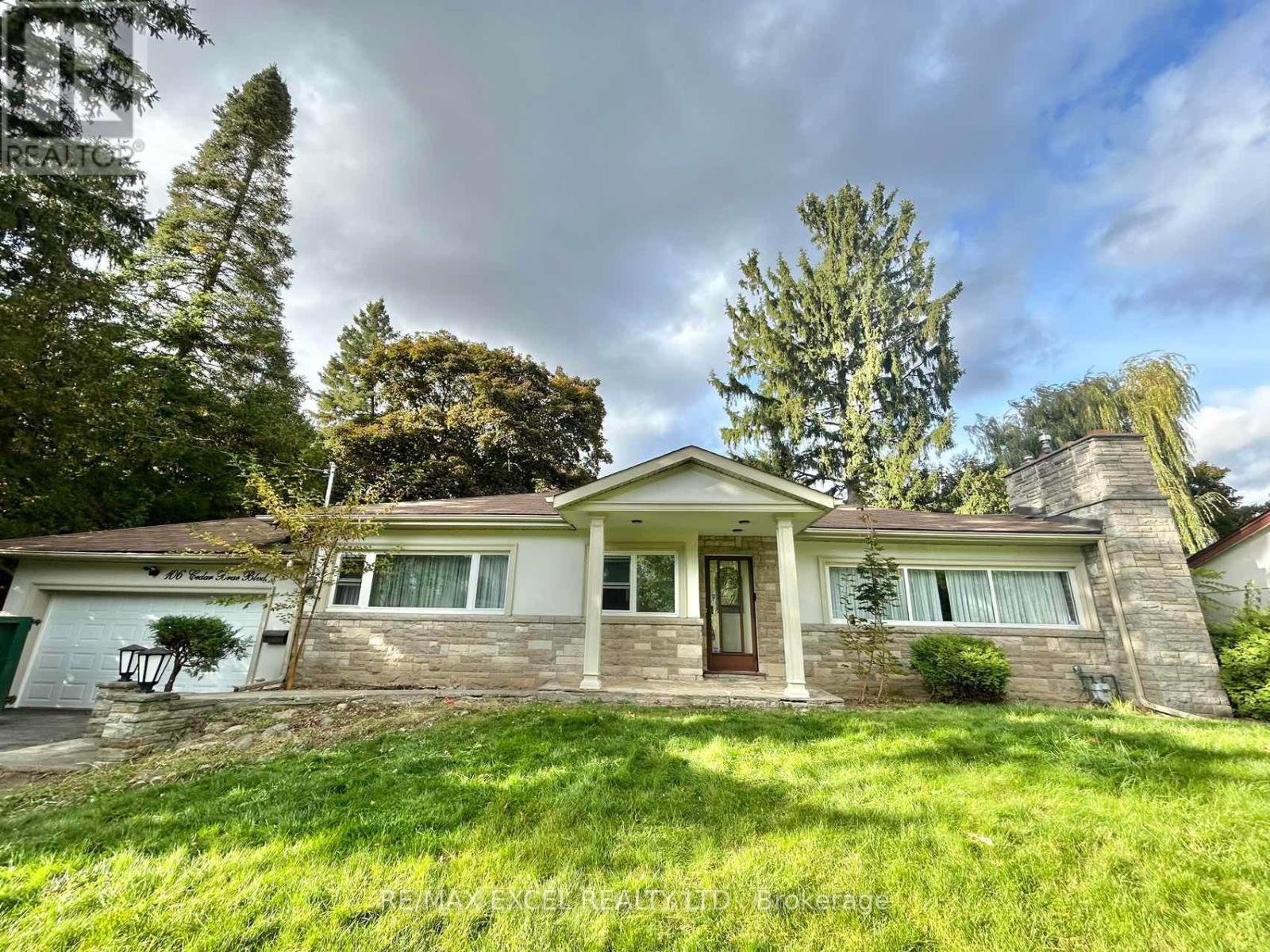
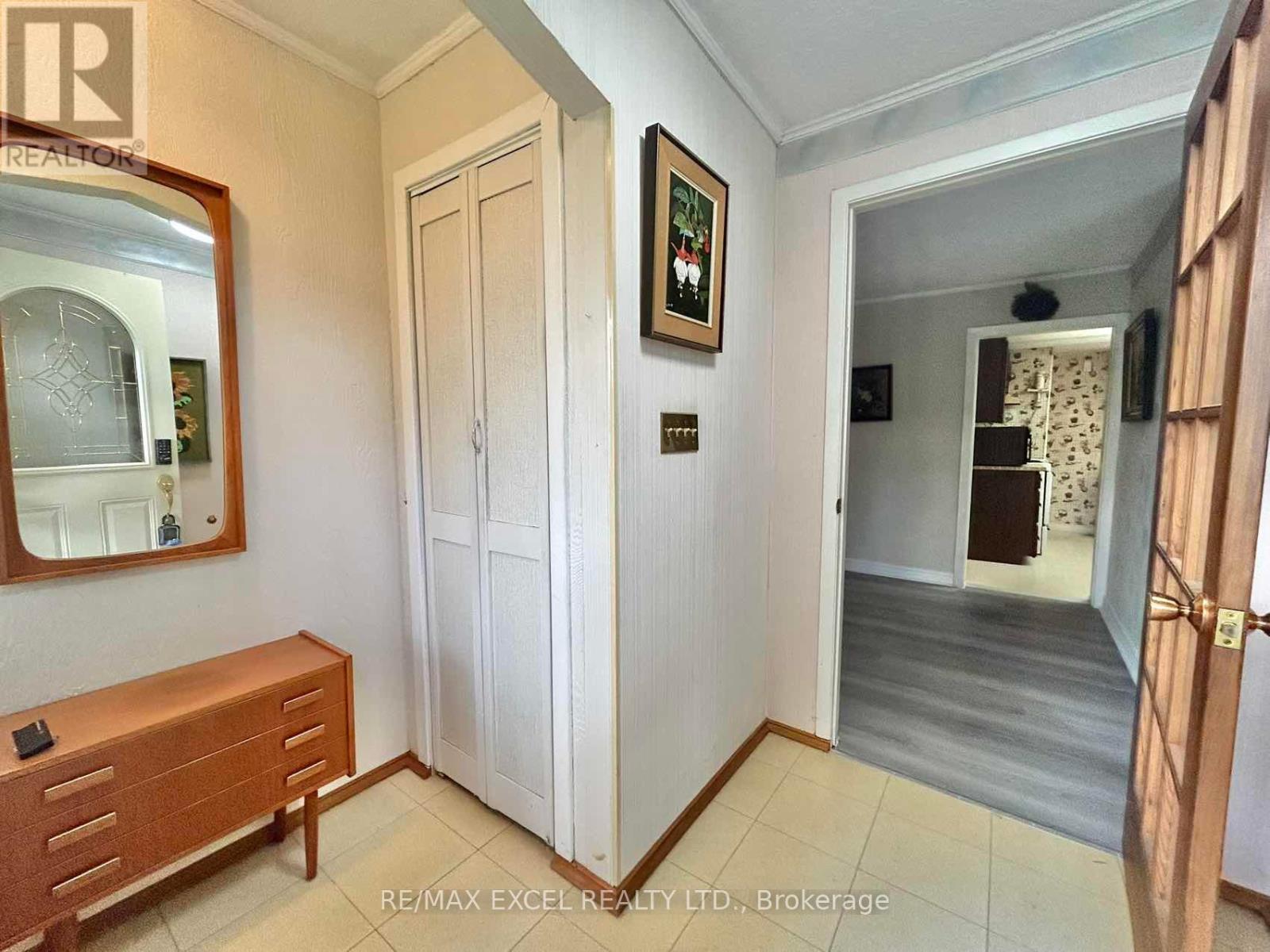
$1,488,000
106 CEDAR BRAE BOULEVARD
Toronto, Ontario, Ontario, M1J2K5
MLS® Number: E10416268
Property description
Estate of Opportunity for Dream Home Creators, Builders, and Investors! Situated in the prestigious Cedar Brae neighborhood, this expansive estate (99.94 x 444.49 feet) offers direct views to Hague Park and Highland Creek. Ideally located near Eglinton "GO" Station, Kennedy Subway, Highway 401, schools, shopping centers, and a hospital. This property boasts an open-concept living and dining area, three spacious bedrooms, and a sunroom that opens to a lush, expansive backyard. The estate also features a separate entrance to the basement, providing potential for rental income or a private in-law suite. Recent exterior updates include modern stucco, and a double garage adds to the property's appeal. This is a rare chance to invest, build, or create a dream estate in a prime location! **EXTRAS** Property SOLD " as is"
Building information
Type
*****
Age
*****
Appliances
*****
Architectural Style
*****
Basement Development
*****
Basement Features
*****
Basement Type
*****
Construction Style Attachment
*****
Cooling Type
*****
Exterior Finish
*****
Fireplace Present
*****
Foundation Type
*****
Heating Fuel
*****
Heating Type
*****
Size Interior
*****
Stories Total
*****
Utility Water
*****
Land information
Amenities
*****
Landscape Features
*****
Sewer
*****
Size Depth
*****
Size Frontage
*****
Size Irregular
*****
Size Total
*****
Rooms
Main level
Bedroom 3
*****
Bedroom 2
*****
Bedroom
*****
Solarium
*****
Kitchen
*****
Dining room
*****
Family room
*****
Basement
Recreational, Games room
*****
Courtesy of RE/MAX EXCEL REALTY LTD.
Book a Showing for this property
Please note that filling out this form you'll be registered and your phone number without the +1 part will be used as a password.
