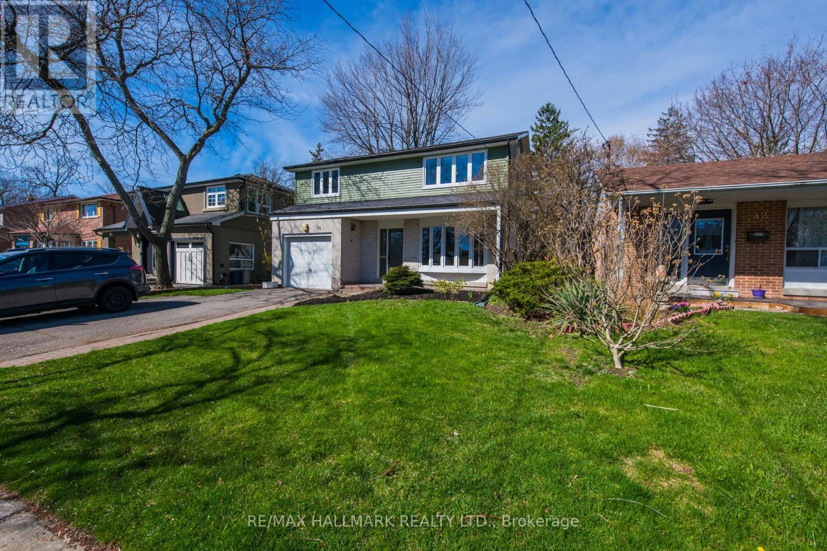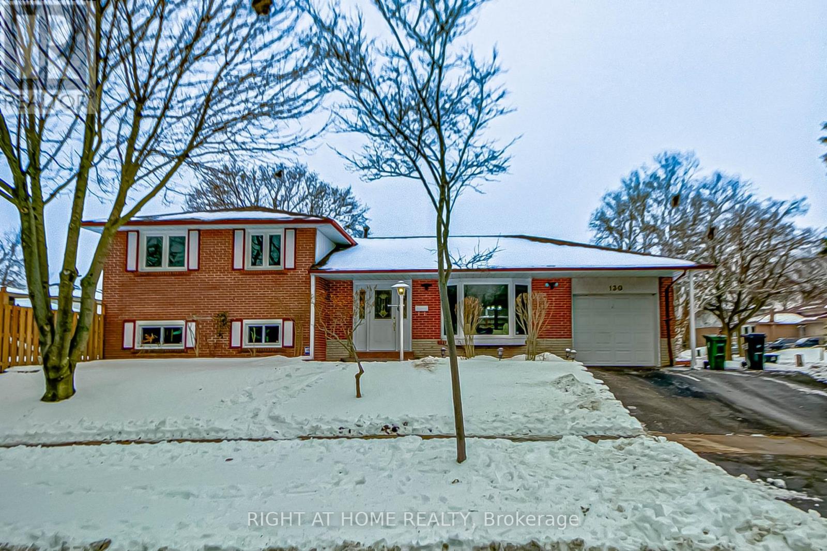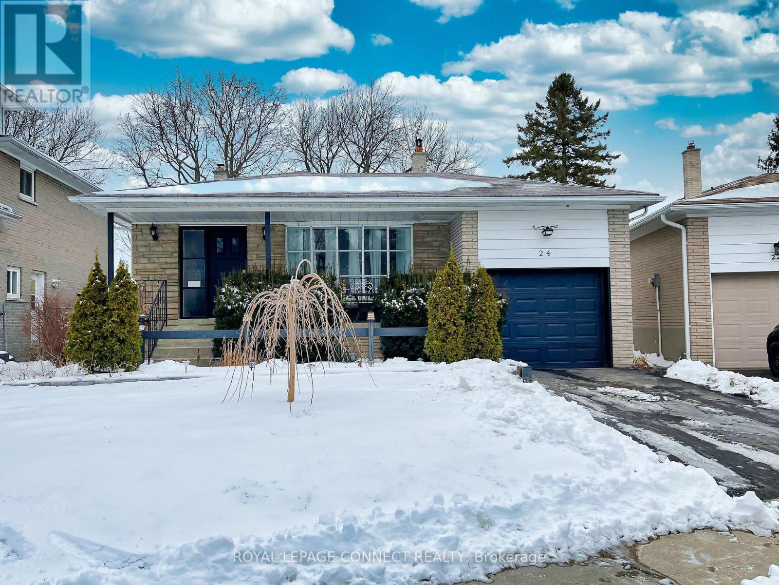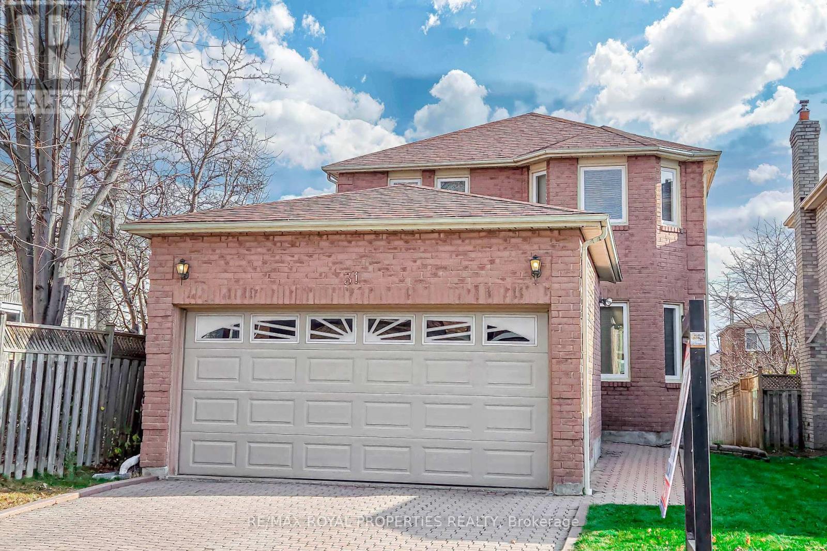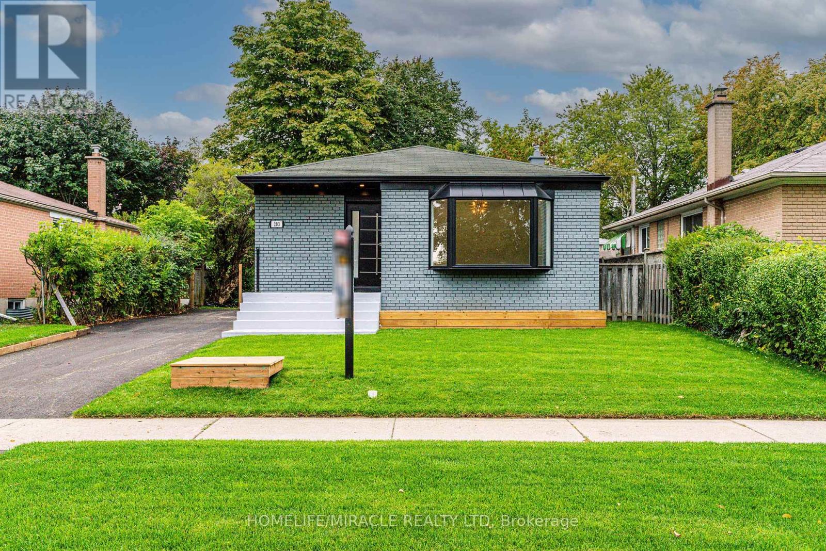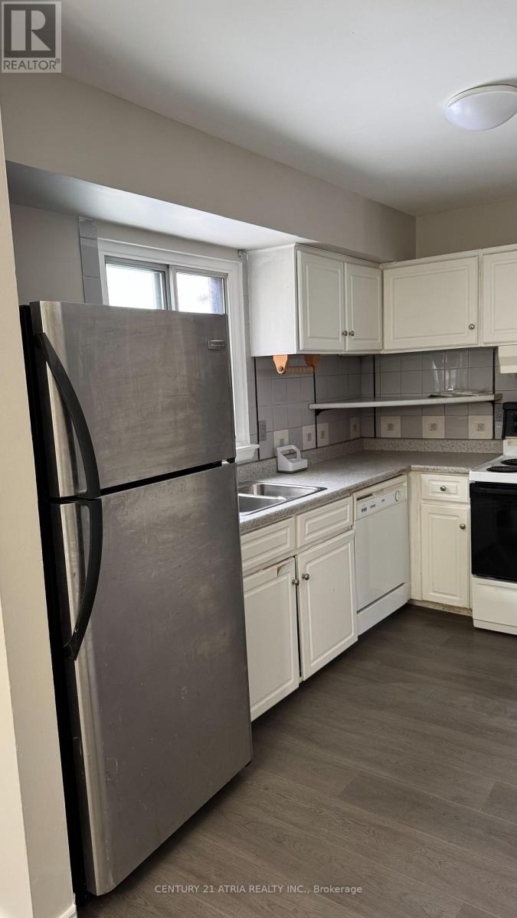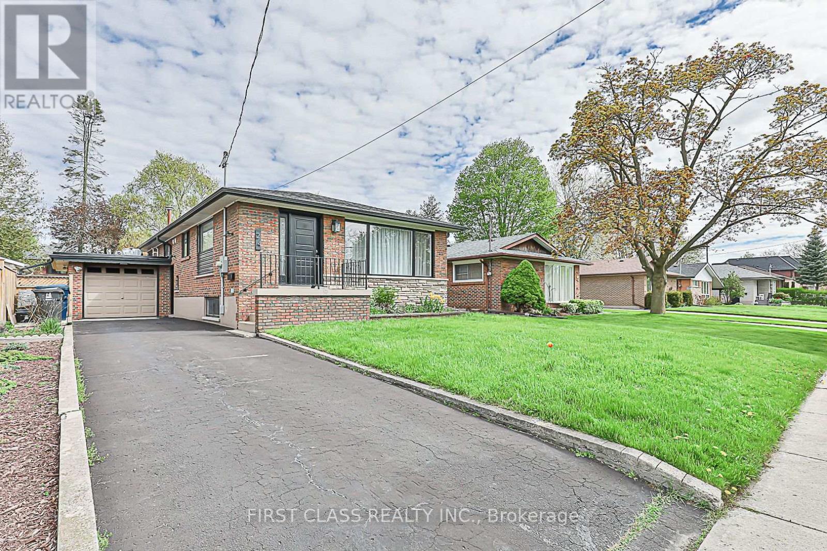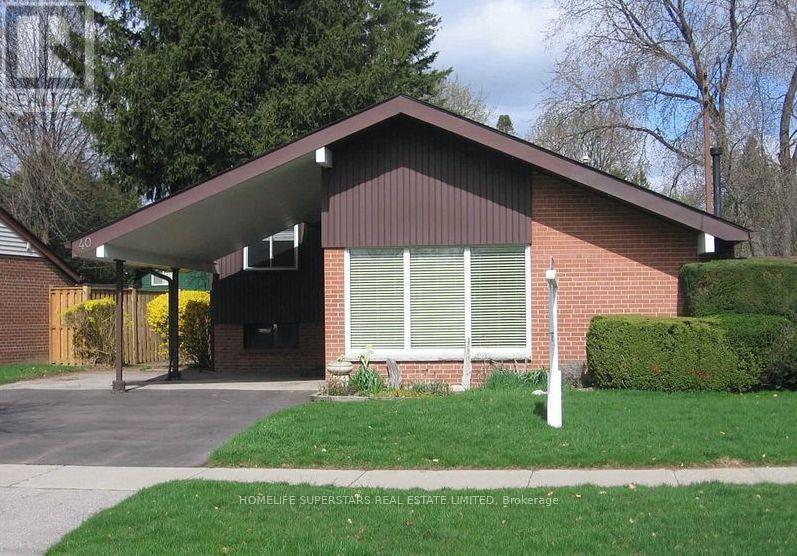Free account required
Unlock the full potential of your property search with a free account! Here's what you'll gain immediate access to:
- Exclusive Access to Every Listing
- Personalized Search Experience
- Favorite Properties at Your Fingertips
- Stay Ahead with Email Alerts
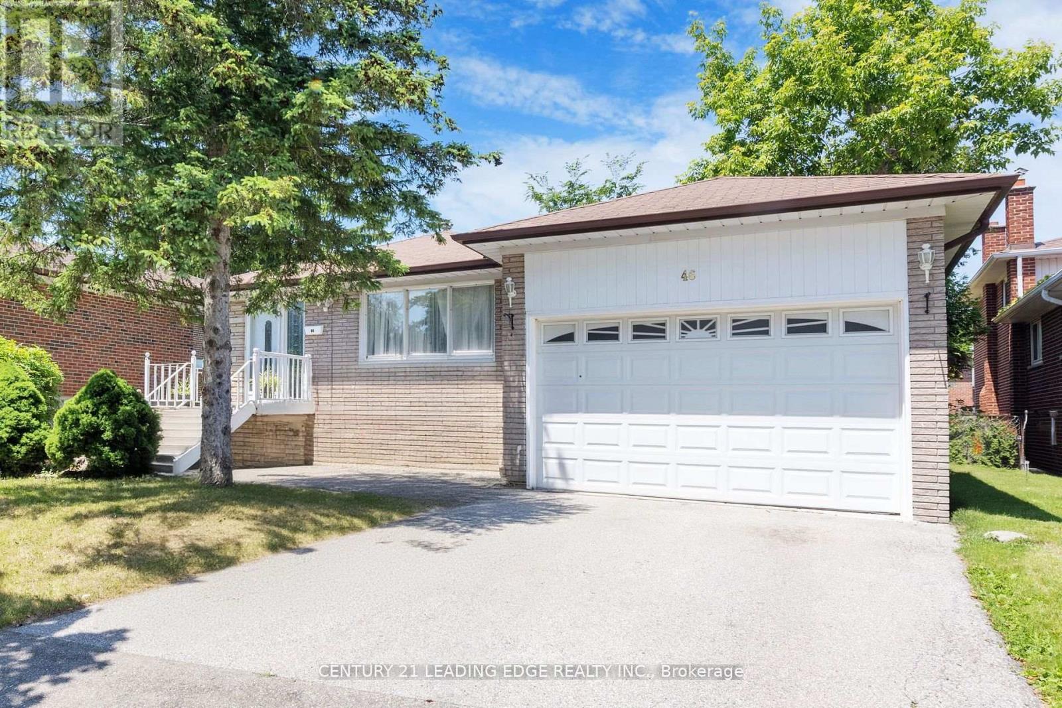
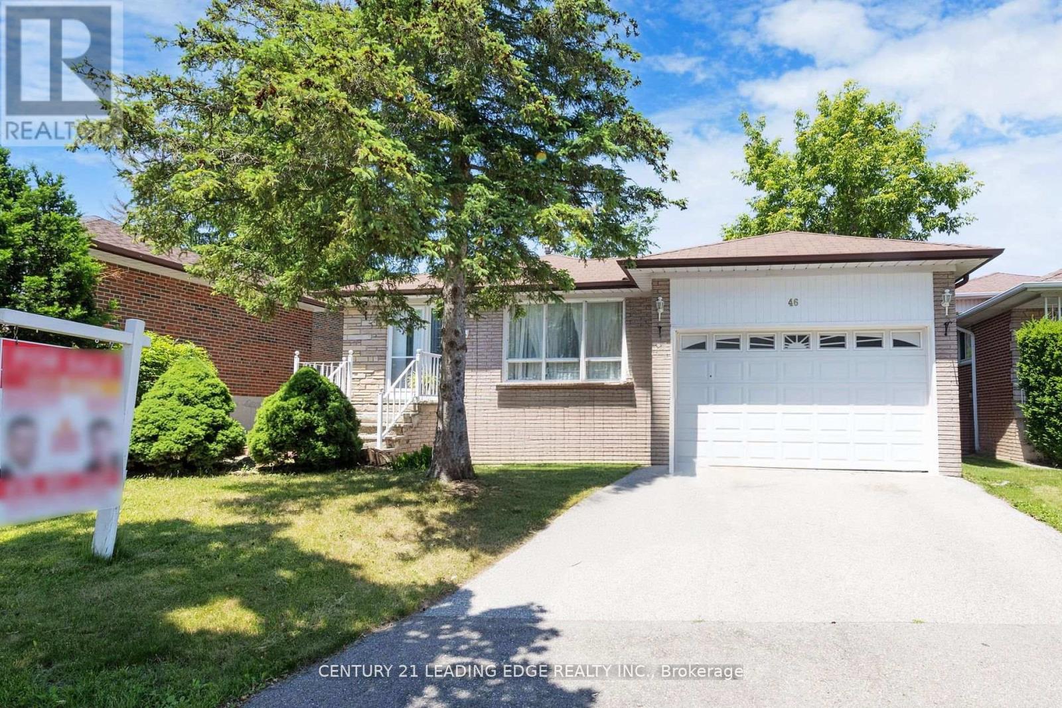
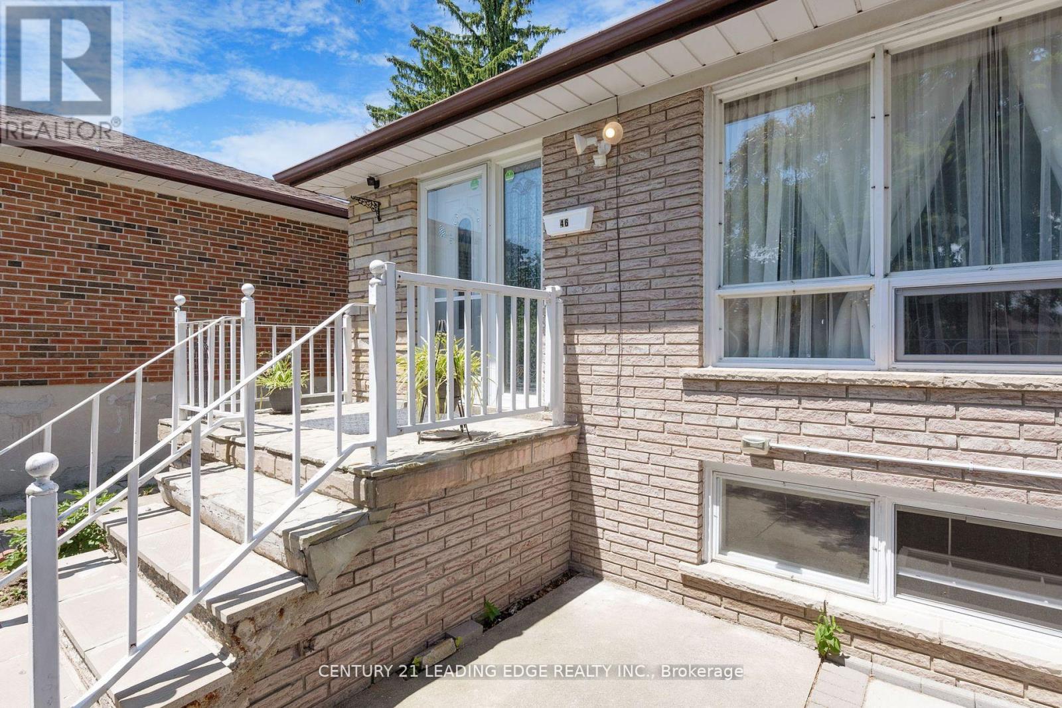
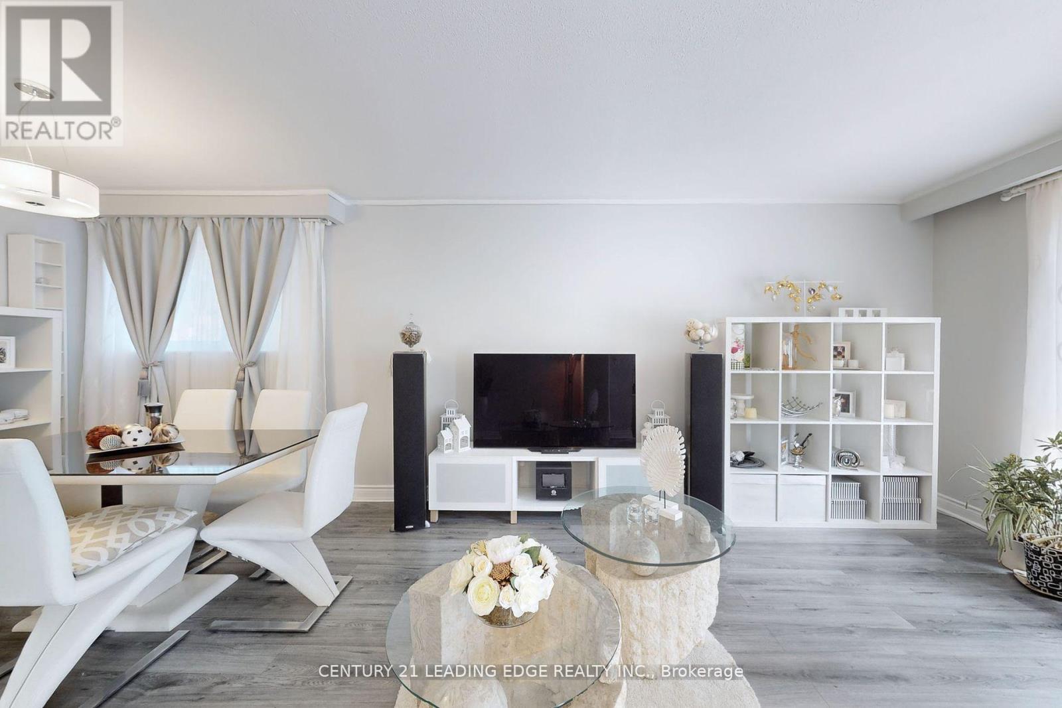
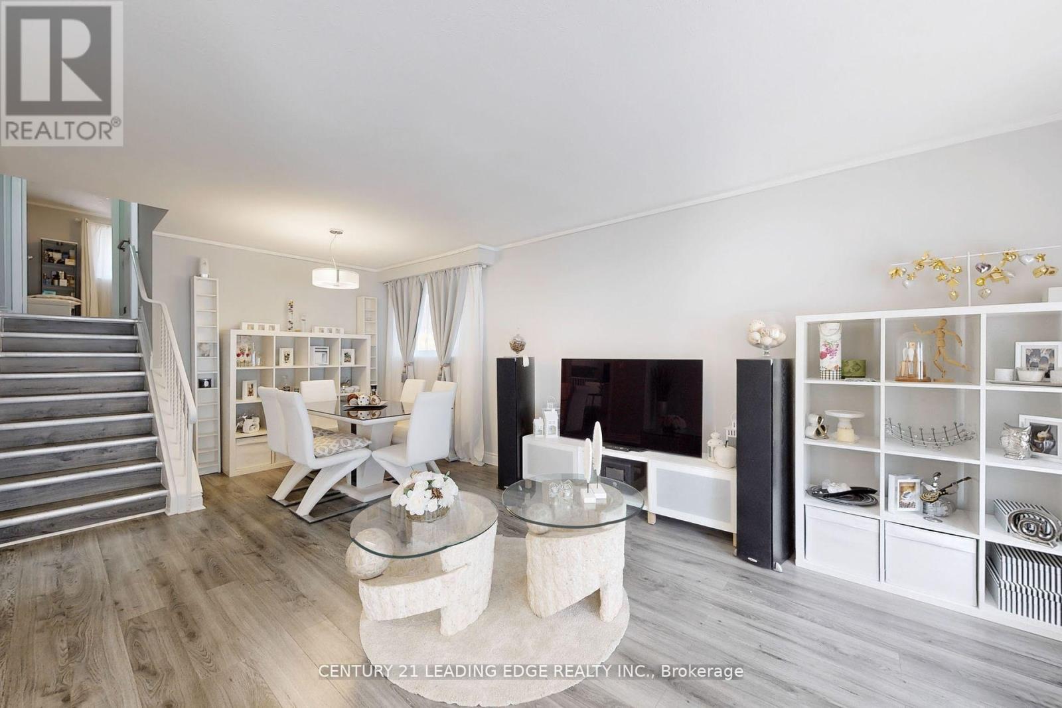
$1,199,000
46 BUDWORTH DRIVE
Toronto, Ontario, Ontario, M1E3H9
MLS® Number: E11911642
Property description
Welcome to 46 Budworth Dr! This Stunning Newly Fully Renovated 3+1 Bed and 3 Bath Backsplit is Located in the West Hill Community! This Home is situated on a 50 ft lot with a Double Car Garage. Look No Further! This is what your family has been searching for! Main Floor is Open Concept with a Living Space, Dining Room, Eat In Kitchen, Family Room with Fireplace and Walkout. This Home has Beautifully Upgrade Laminate Flooring and a Double Garage w/ Lots of Storage. Large Backyard, perfect for entertaining! Fully Finished Basement with second kitchen, separate entrance and an additional bedroom, perfect for an in-law suite or potential rental income! Just Add Your Personal Touch And You'll Have Your Perfect Home Surrounded By Schools, Parks, Restaurants, Grocery, Shopping, Public Transit, the Beautiful Grey Abbey Park on the Lake And Much More!
Building information
Type
*****
Appliances
*****
Basement Features
*****
Basement Type
*****
Construction Style Attachment
*****
Construction Style Split Level
*****
Cooling Type
*****
Exterior Finish
*****
Fireplace Present
*****
Heating Fuel
*****
Heating Type
*****
Utility Water
*****
Land information
Amenities
*****
Sewer
*****
Size Depth
*****
Size Frontage
*****
Size Irregular
*****
Size Total
*****
Rooms
Ground level
Bedroom 3
*****
Family room
*****
Upper Level
Bedroom 2
*****
Primary Bedroom
*****
Main level
Kitchen
*****
Dining room
*****
Living room
*****
Basement
Recreational, Games room
*****
Bedroom 4
*****
Utility room
*****
Courtesy of CENTURY 21 LEADING EDGE REALTY INC.
Book a Showing for this property
Please note that filling out this form you'll be registered and your phone number without the +1 part will be used as a password.
