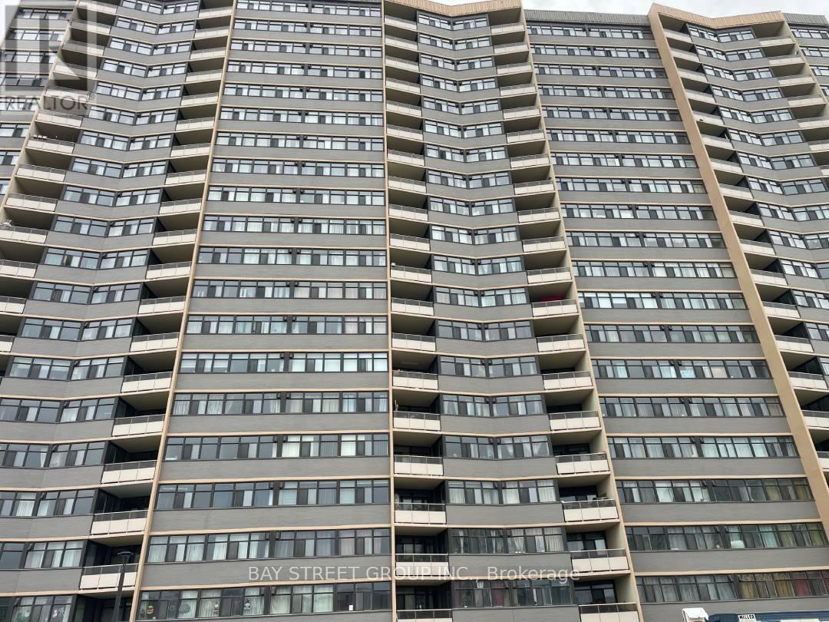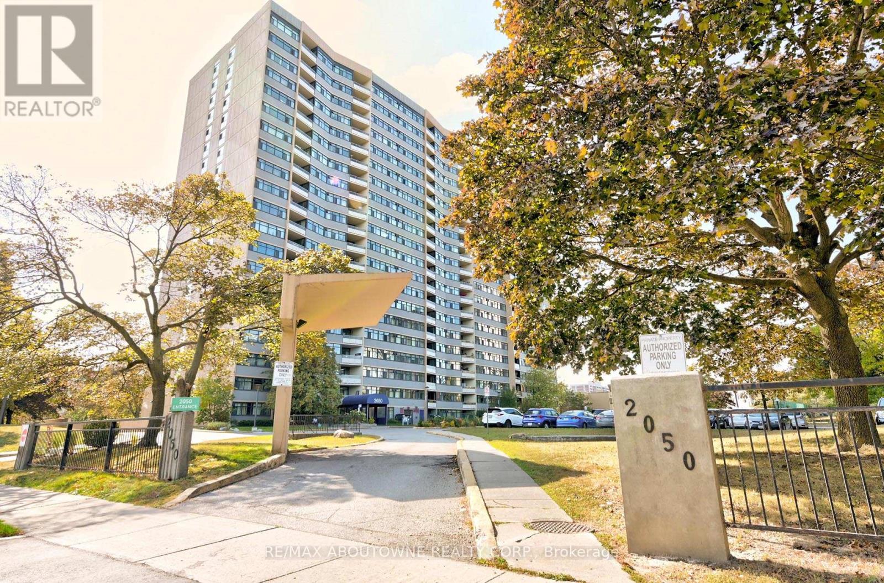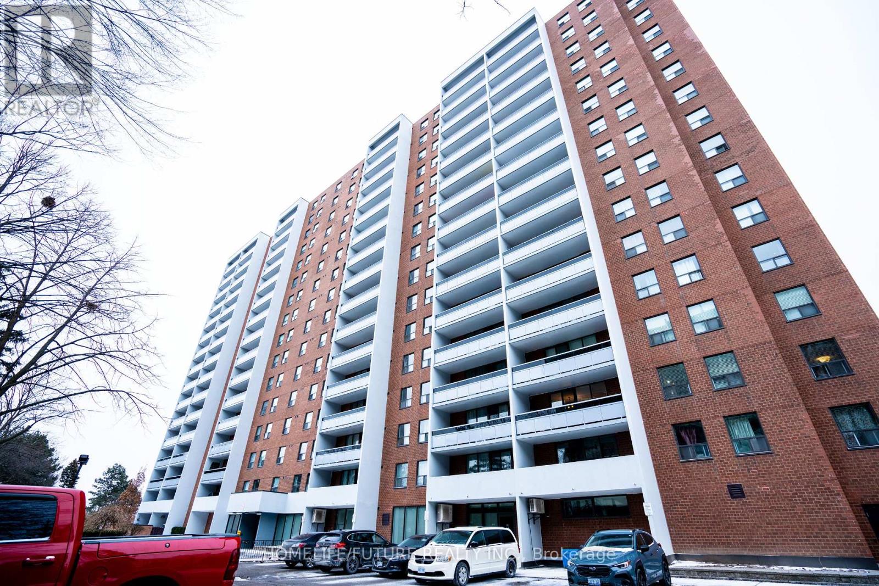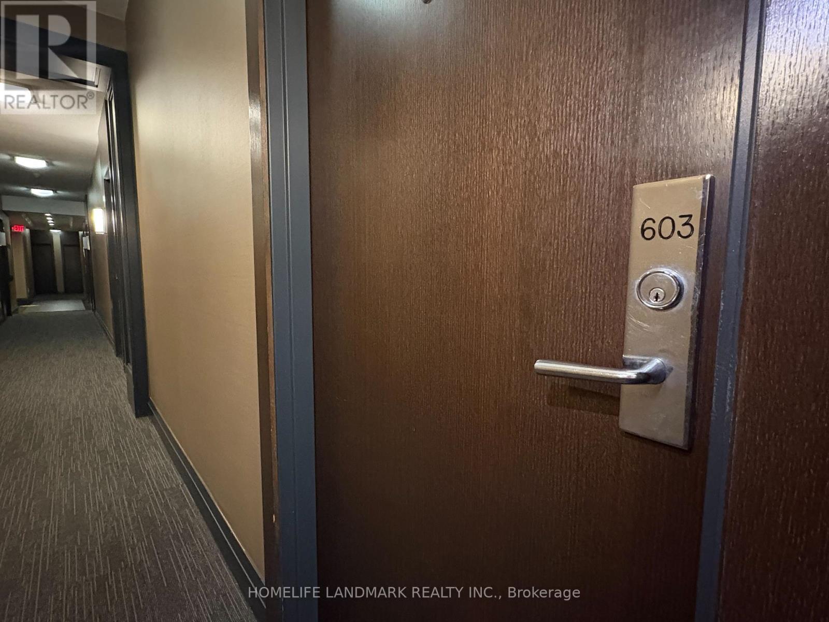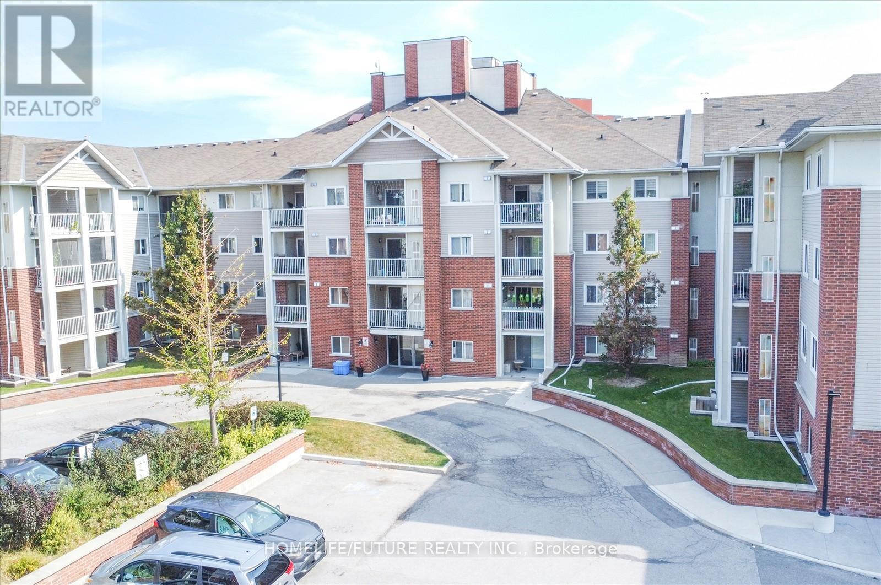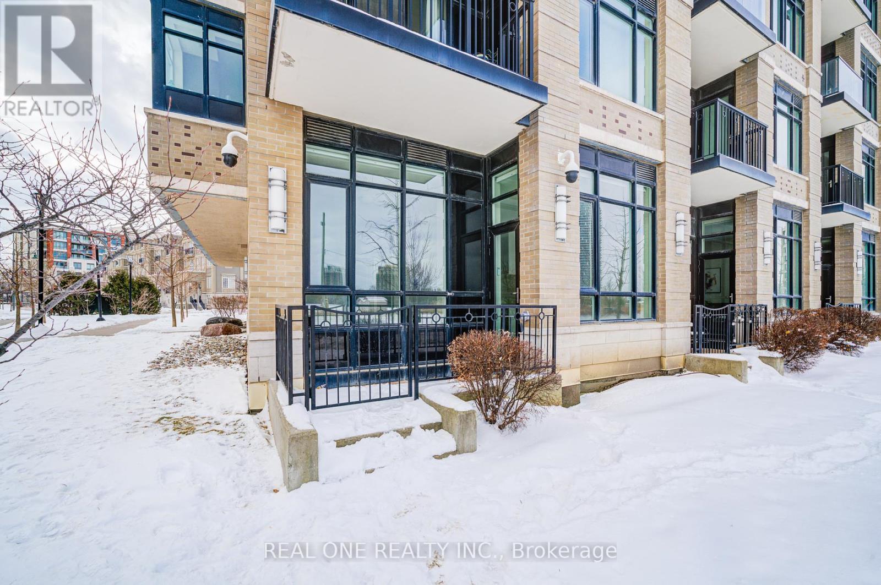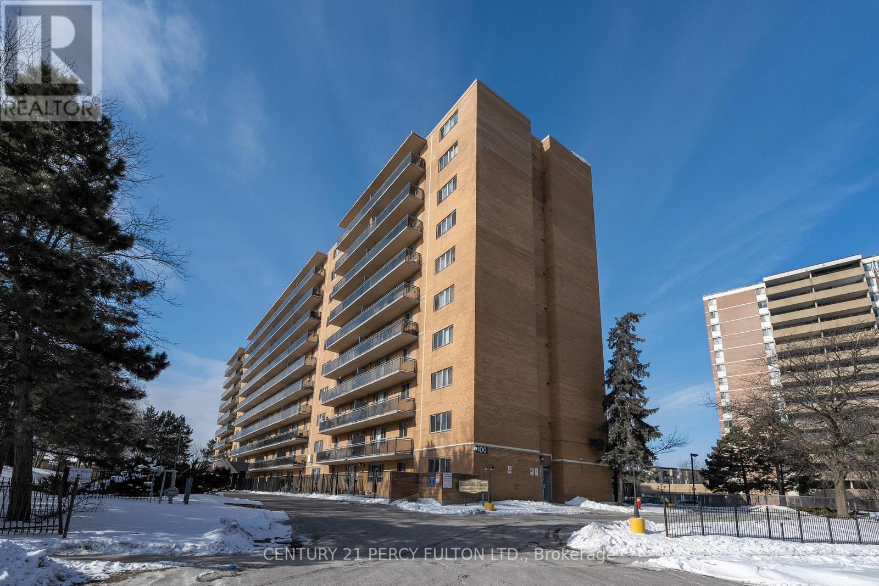Free account required
Unlock the full potential of your property search with a free account! Here's what you'll gain immediate access to:
- Exclusive Access to Every Listing
- Personalized Search Experience
- Favorite Properties at Your Fingertips
- Stay Ahead with Email Alerts
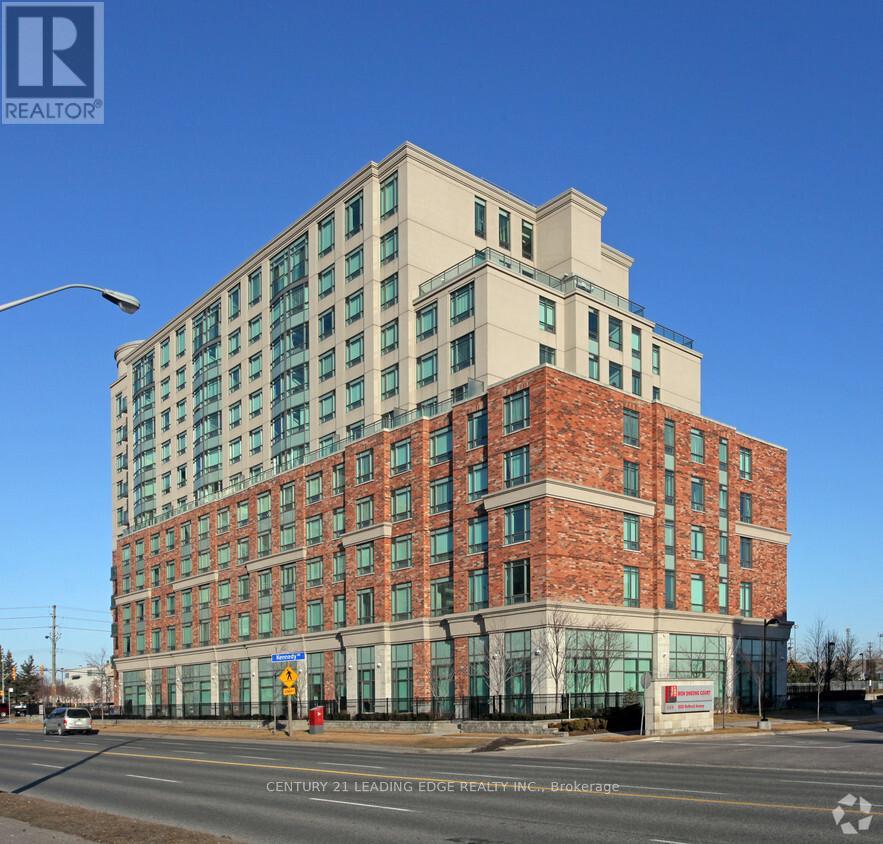
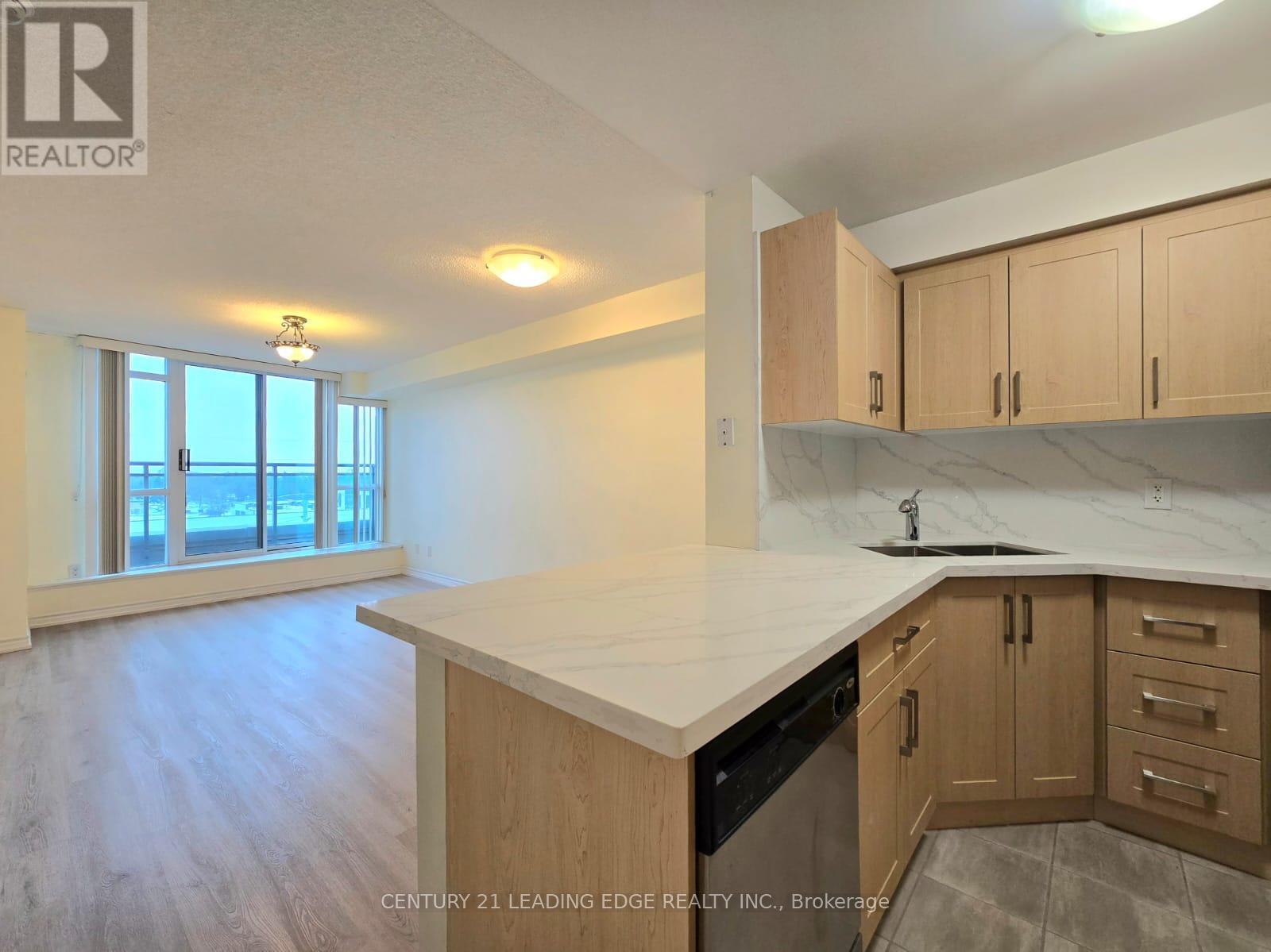

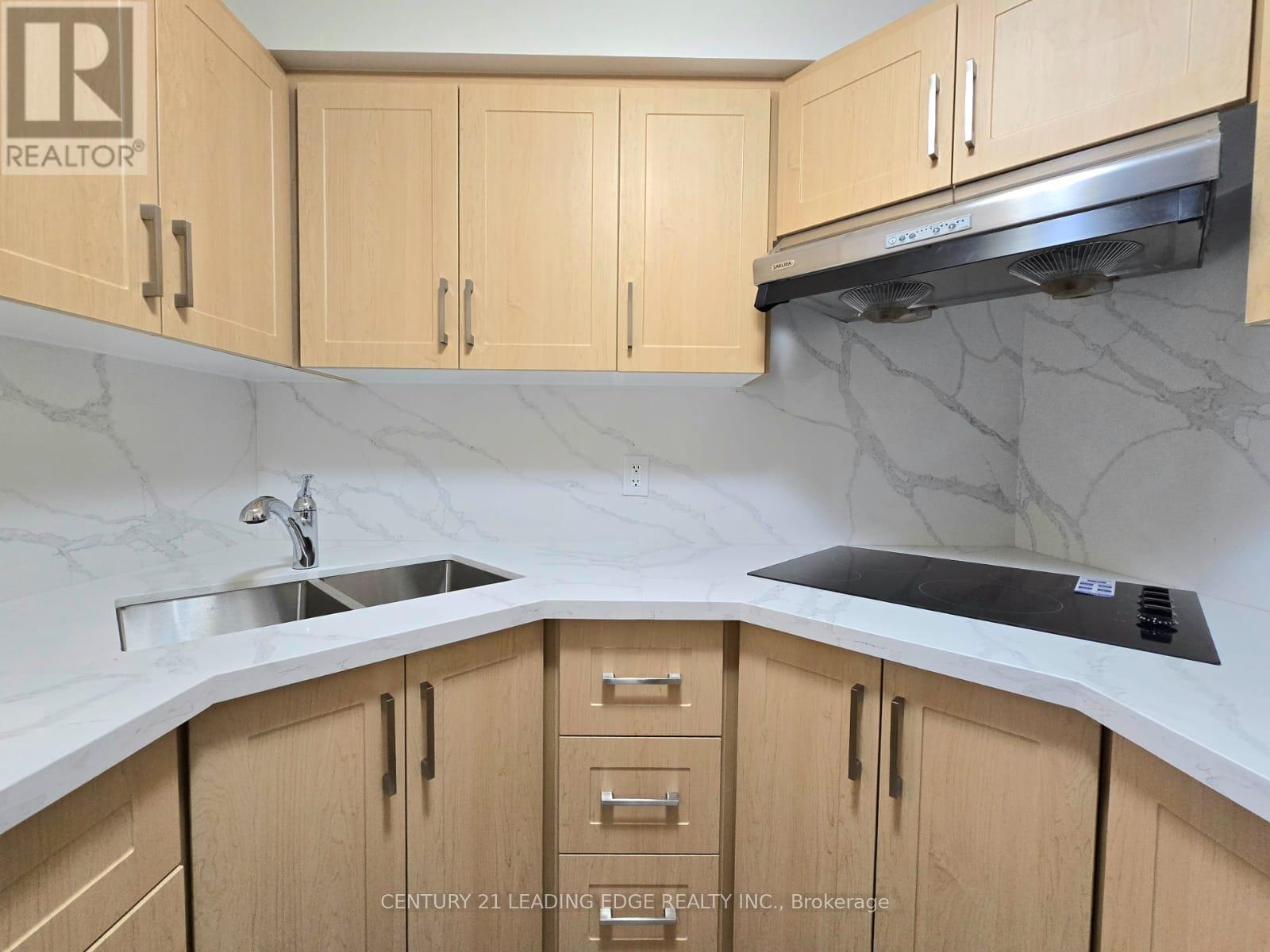

$579,000
712 - 2020 MCNICOLL AVENUE
Toronto, Ontario, Ontario, M1V0B5
MLS® Number: E11932835
Property description
Welcome to Mon Sheong Life Lease Private Residence, where luxury, comfort, and safety come together for an exceptional living experience. This spacious 1 + 1 layout with 1.5 bathrooms offers a perfect blend of style and practicality, ideal for senior residents. The versatile den can serve as a second bedroom, and wood flooring throughout creates an elegant, warm atmosphere. The newly renovated kitchen and bathroom feature quartz countertops and are designed with senior safety in mind, including panic alarms and bathroom support bars. Enjoy a wide range of amenities that promote well-being and social connection, including ping pong, karaoke, an exercise room. Other conveniences such as a pharmacy, doctors office, library, and hair salon are all located within the residence. Mon Sheong is also close to shops, supermarkets, and offers 24-hour concierge services for your convenience. The monthly fee covers heat, hydro, water, cable TV, internet, and property taxes, ensuring financial peace of mind. Free daily activity programs keep you engaged, and 24/7 security offers added safety. Experience a vibrant and secure lifestyle at Mon Sheong Life Lease Private Residence, where every detail is tailored to your comfort and well-being. **** EXTRAS **** All ELF, Fridge, Cook Top, Washer & Dryer. Vertical Blinds.
Building information
Type
*****
Amenities
*****
Cooling Type
*****
Exterior Finish
*****
Flooring Type
*****
Half Bath Total
*****
Heating Fuel
*****
Heating Type
*****
Size Interior
*****
Land information
Size Irregular
*****
Size Total
*****
Rooms
Ground level
Den
*****
Bedroom
*****
Kitchen
*****
Dining room
*****
Living room
*****
Courtesy of CENTURY 21 LEADING EDGE REALTY INC.
Book a Showing for this property
Please note that filling out this form you'll be registered and your phone number without the +1 part will be used as a password.
