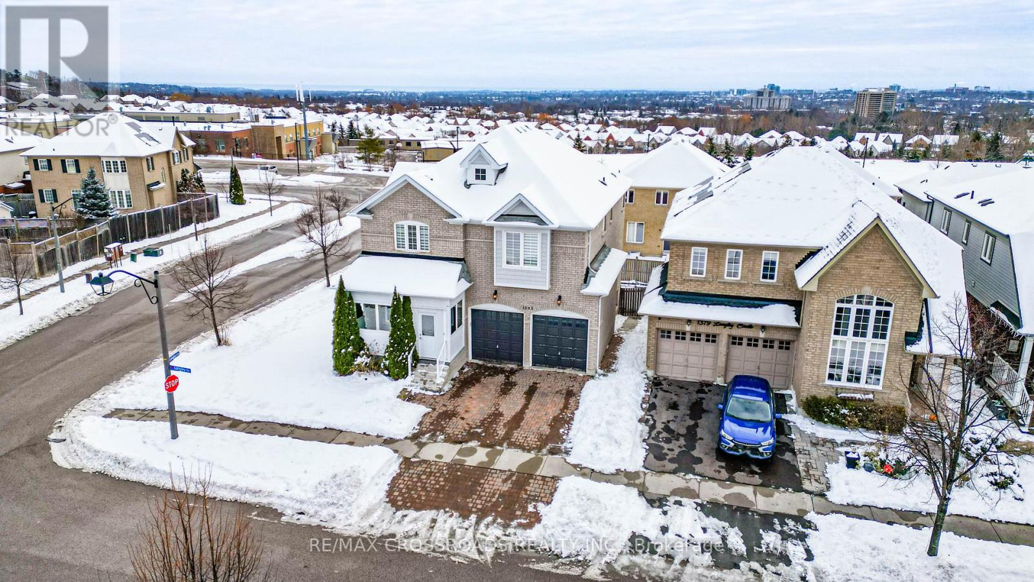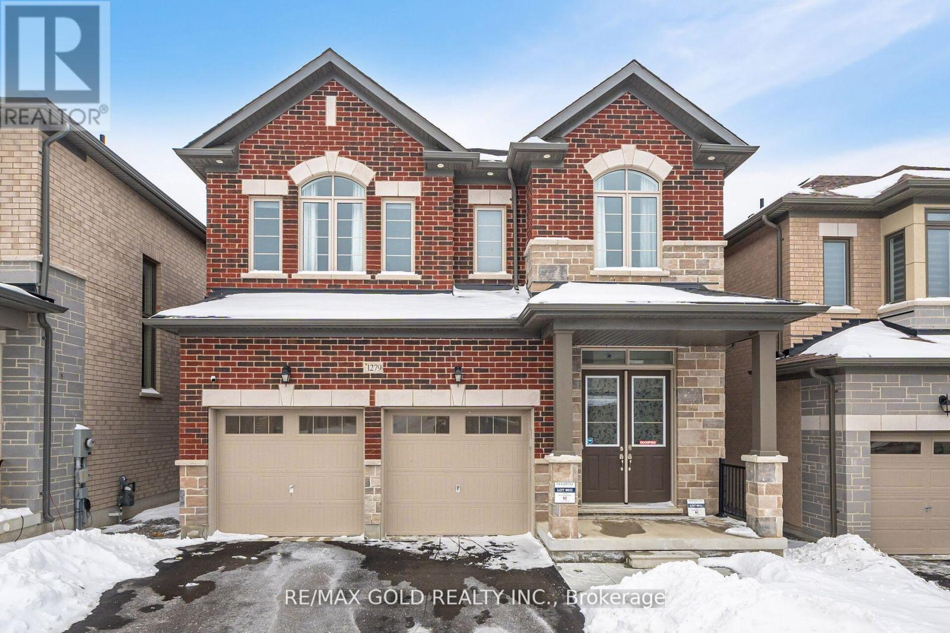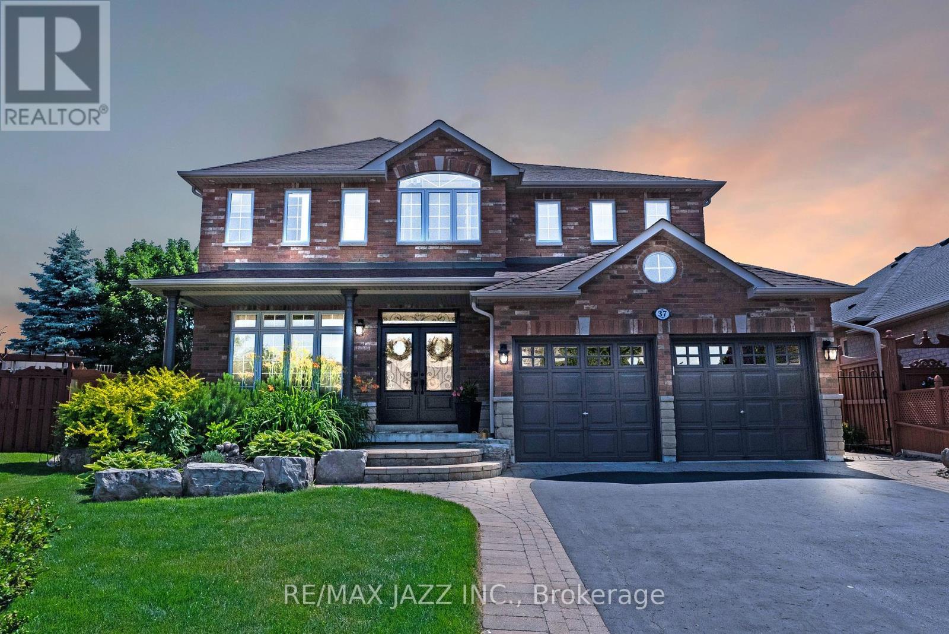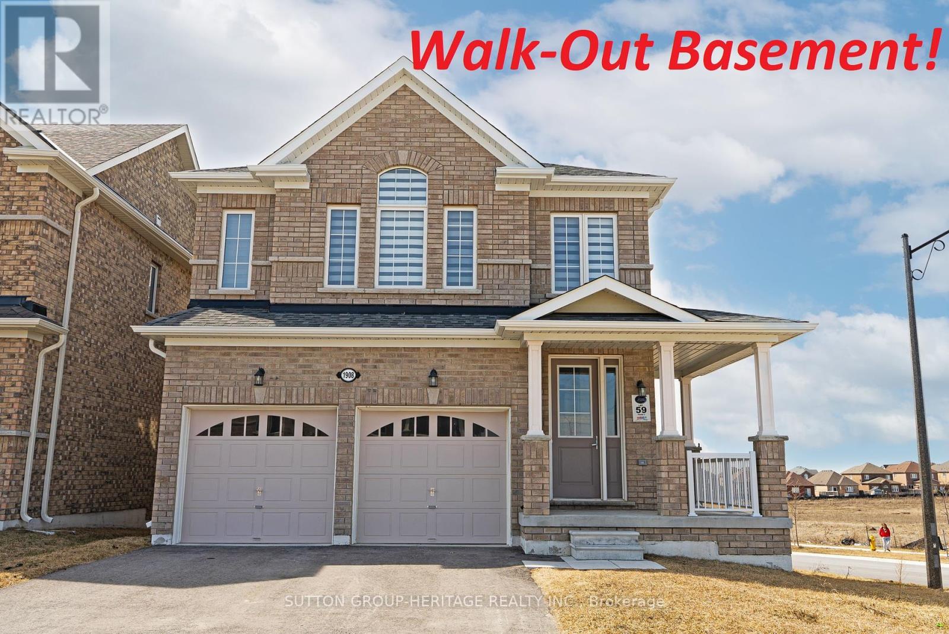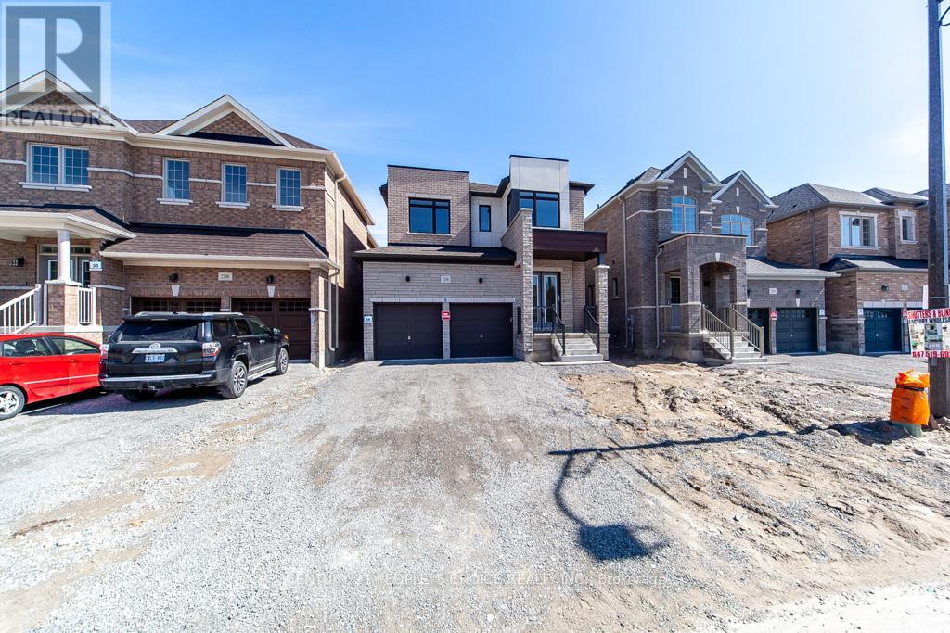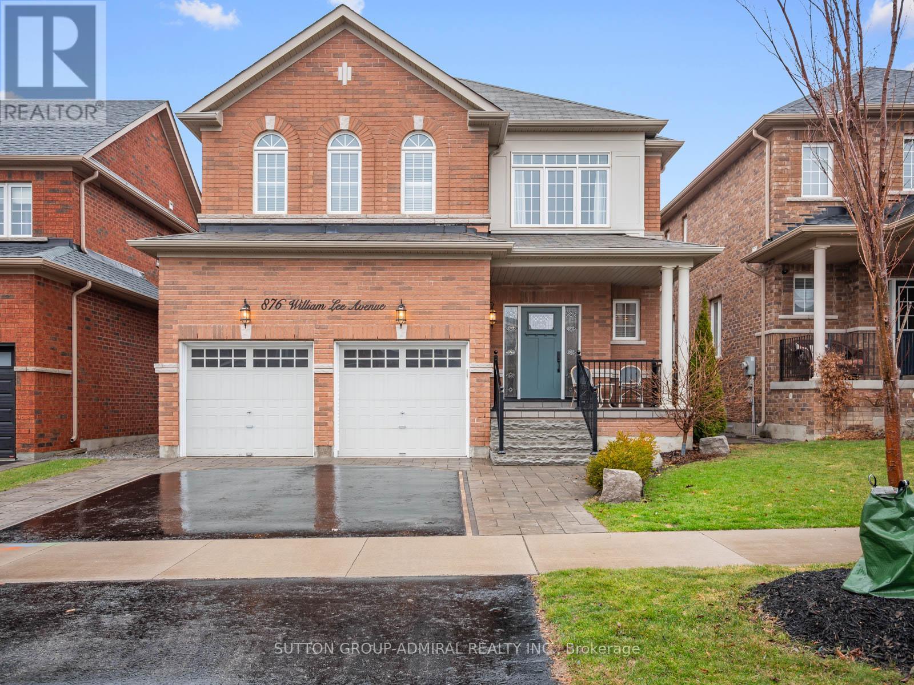Free account required
Unlock the full potential of your property search with a free account! Here's what you'll gain immediate access to:
- Exclusive Access to Every Listing
- Personalized Search Experience
- Favorite Properties at Your Fingertips
- Stay Ahead with Email Alerts

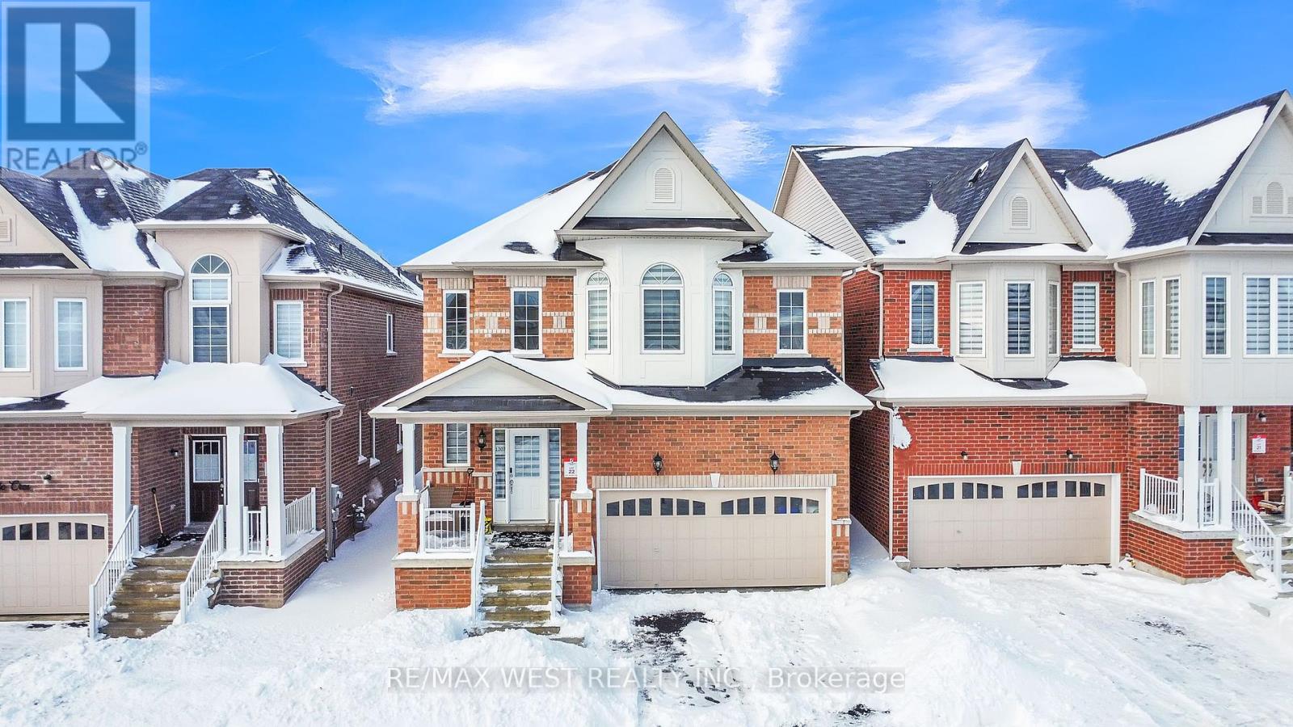
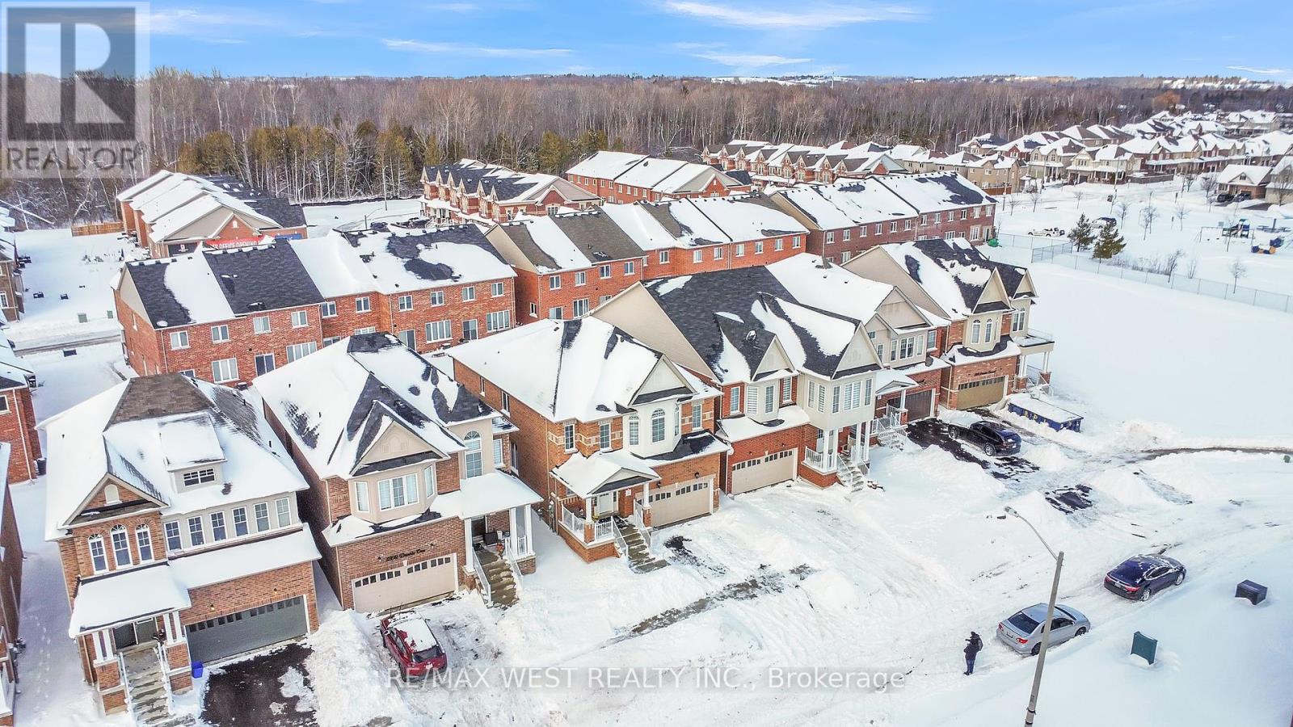
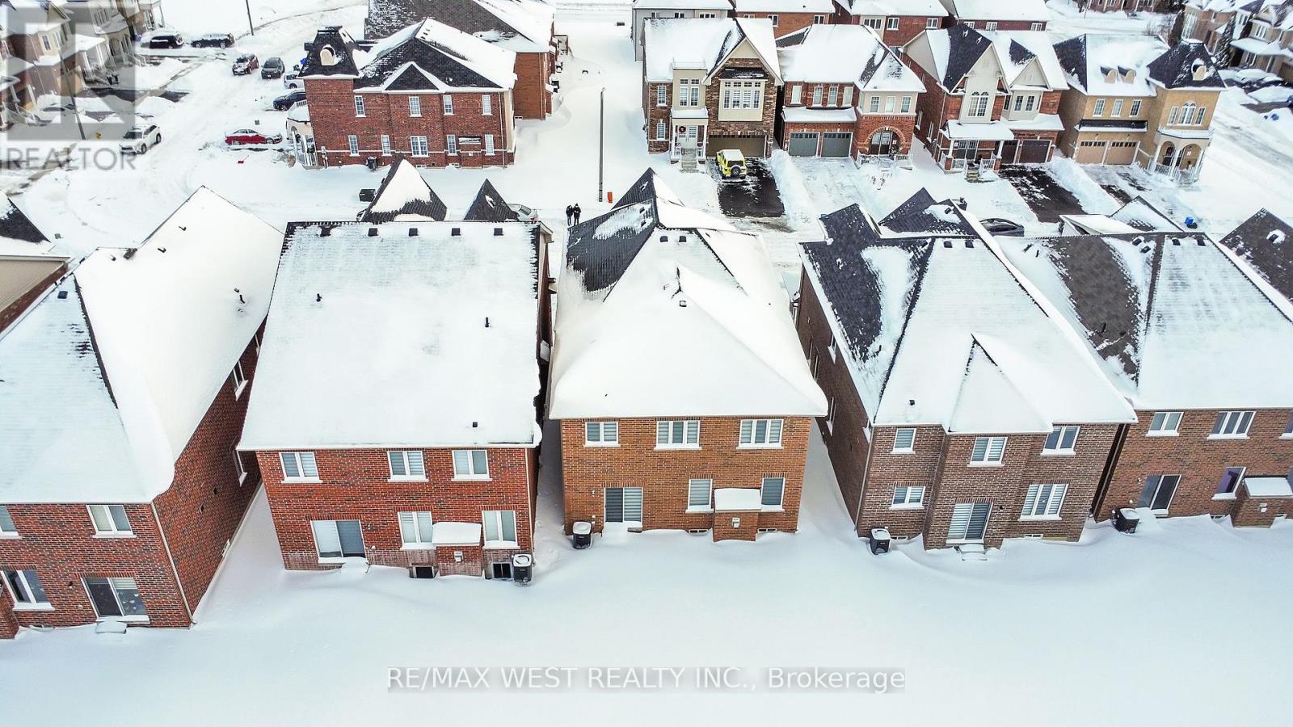
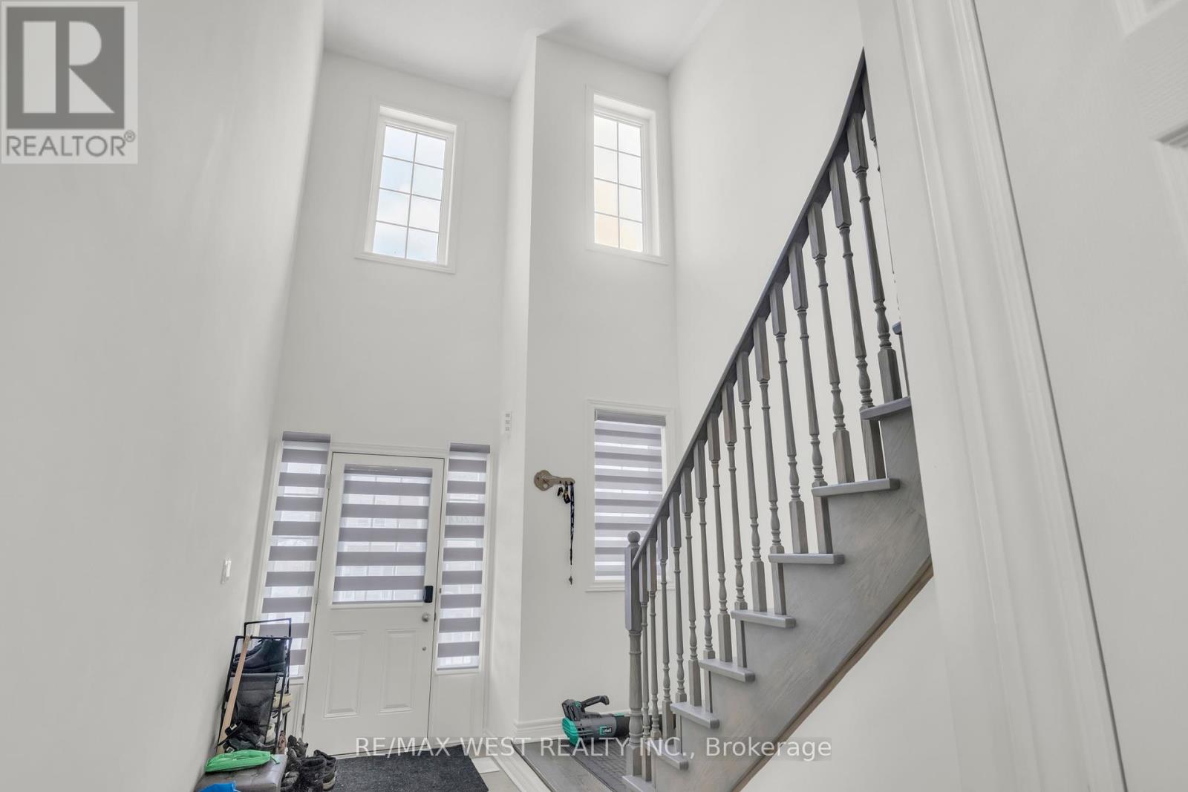
$1,359,000
1207 DRINKLE CRESCENT
Oshawa, Ontario, Ontario, L1K3G8
MLS® Number: E11980872
Property description
Luxurious 2-Storey Detached Home in the Prestigious Eastdale Neighbourhood. This stunning property offers spacious living with 4 bedrooms and 5 bathrooms. Located in the sought-after Harmony Creek community in Eastdale, Oshawa, it features a double-car garage and a beautifully designed interior. As you enter you're greeted by a bright and inviting space. The main floor boasts a separate living room with a cozy fireplace, perfect for relaxing including highly upgraded kitchen from builder and elegant upgraded light fixtures throughout. Large windows throughout the home fill the rooms with natural light, creating a warm and welcoming atmosphere. Nestled in a rapidly growing neighbourhood with new roads and sidewalks, the home is conveniently located near shopping centres, minutes from top-rated schools, and major highways (401/407). You'll also enjoy easy access to a newly developed shopping area featuring big box stores and major banks.
Building information
Type
*****
Age
*****
Appliances
*****
Basement Development
*****
Basement Type
*****
Construction Style Attachment
*****
Cooling Type
*****
Exterior Finish
*****
Fireplace Present
*****
FireplaceTotal
*****
Flooring Type
*****
Foundation Type
*****
Half Bath Total
*****
Heating Fuel
*****
Heating Type
*****
Size Interior
*****
Stories Total
*****
Utility Water
*****
Land information
Sewer
*****
Size Depth
*****
Size Frontage
*****
Size Irregular
*****
Size Total
*****
Rooms
Main level
Kitchen
*****
Eating area
*****
Family room
*****
Dining room
*****
Second level
Bedroom 4
*****
Bedroom 3
*****
Bedroom 2
*****
Primary Bedroom
*****
Courtesy of RE/MAX WEST REALTY INC.
Book a Showing for this property
Please note that filling out this form you'll be registered and your phone number without the +1 part will be used as a password.
