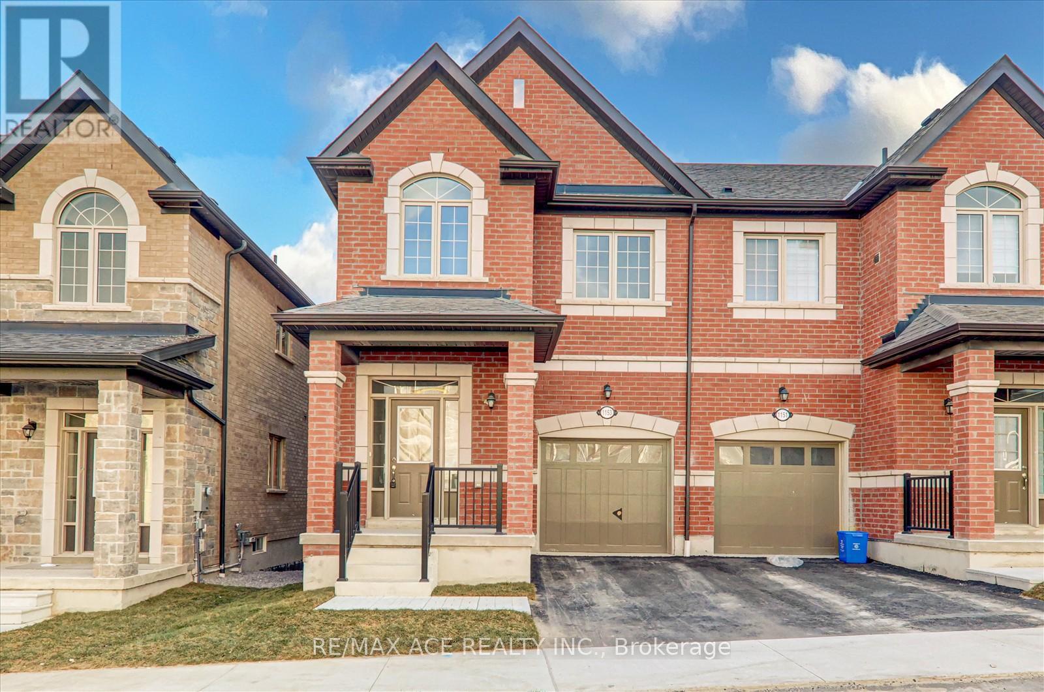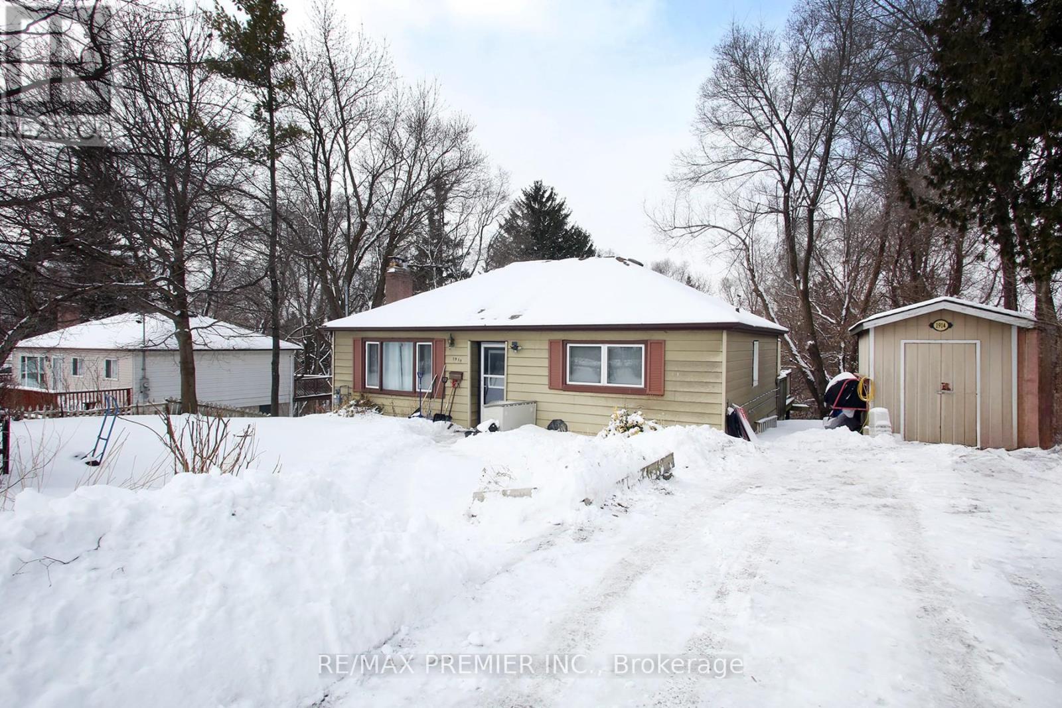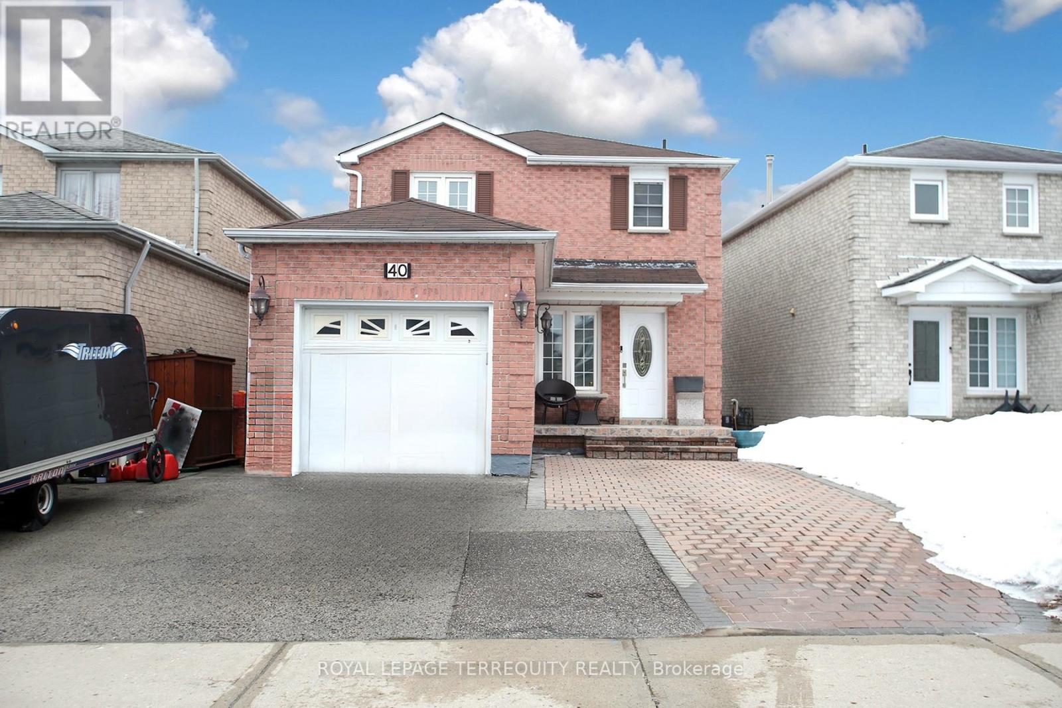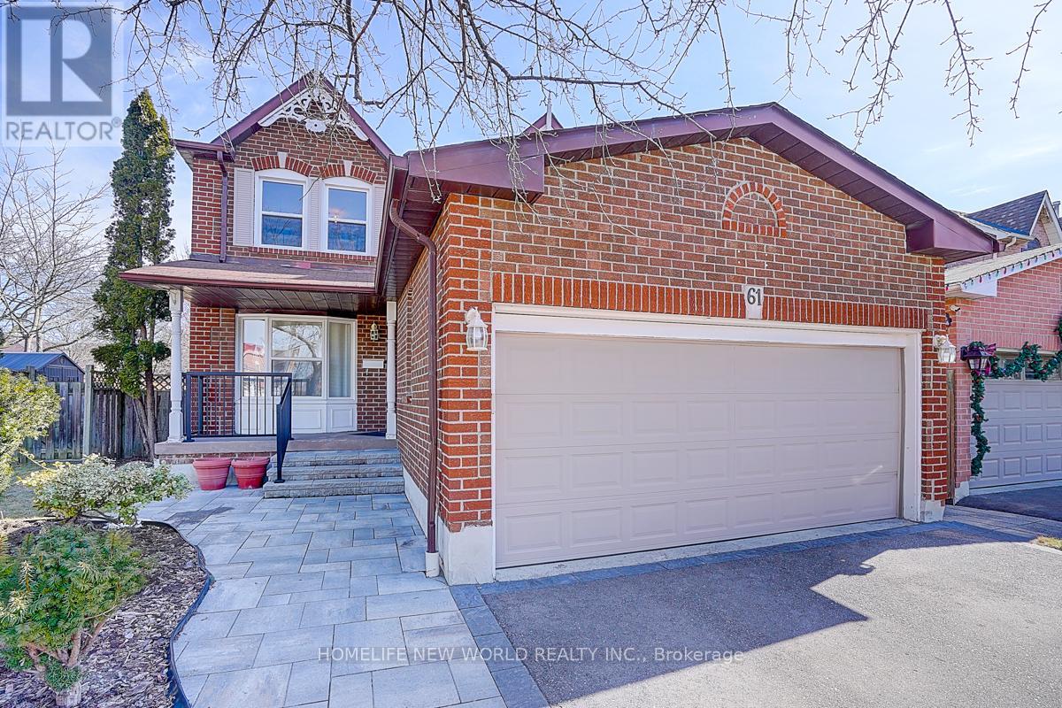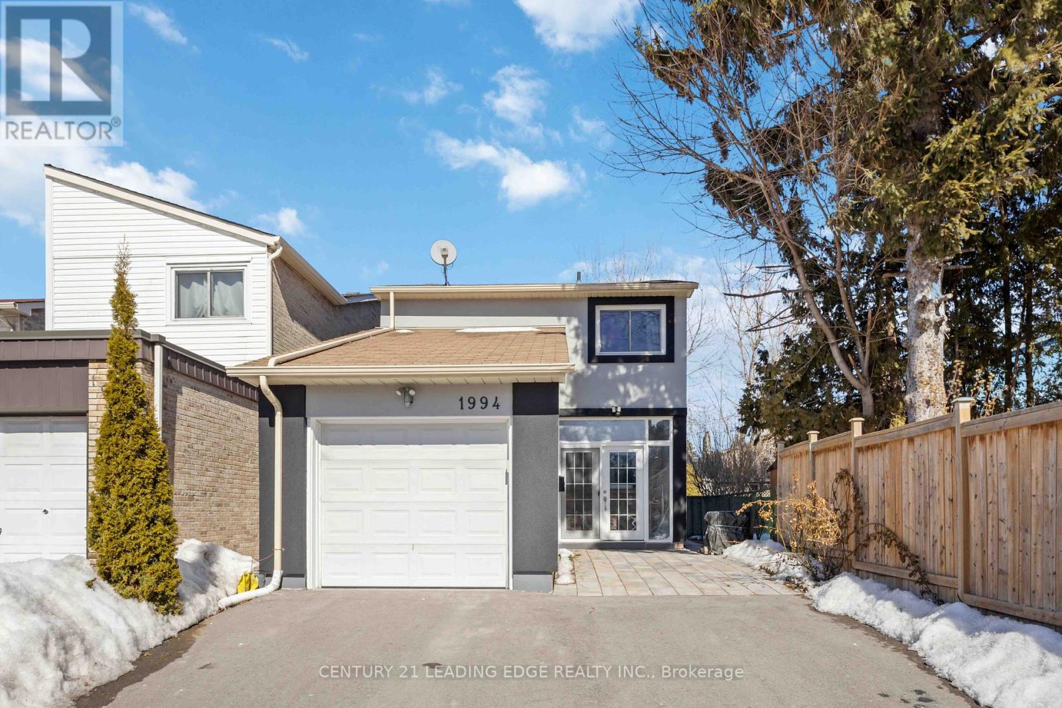Free account required
Unlock the full potential of your property search with a free account! Here's what you'll gain immediate access to:
- Exclusive Access to Every Listing
- Personalized Search Experience
- Favorite Properties at Your Fingertips
- Stay Ahead with Email Alerts

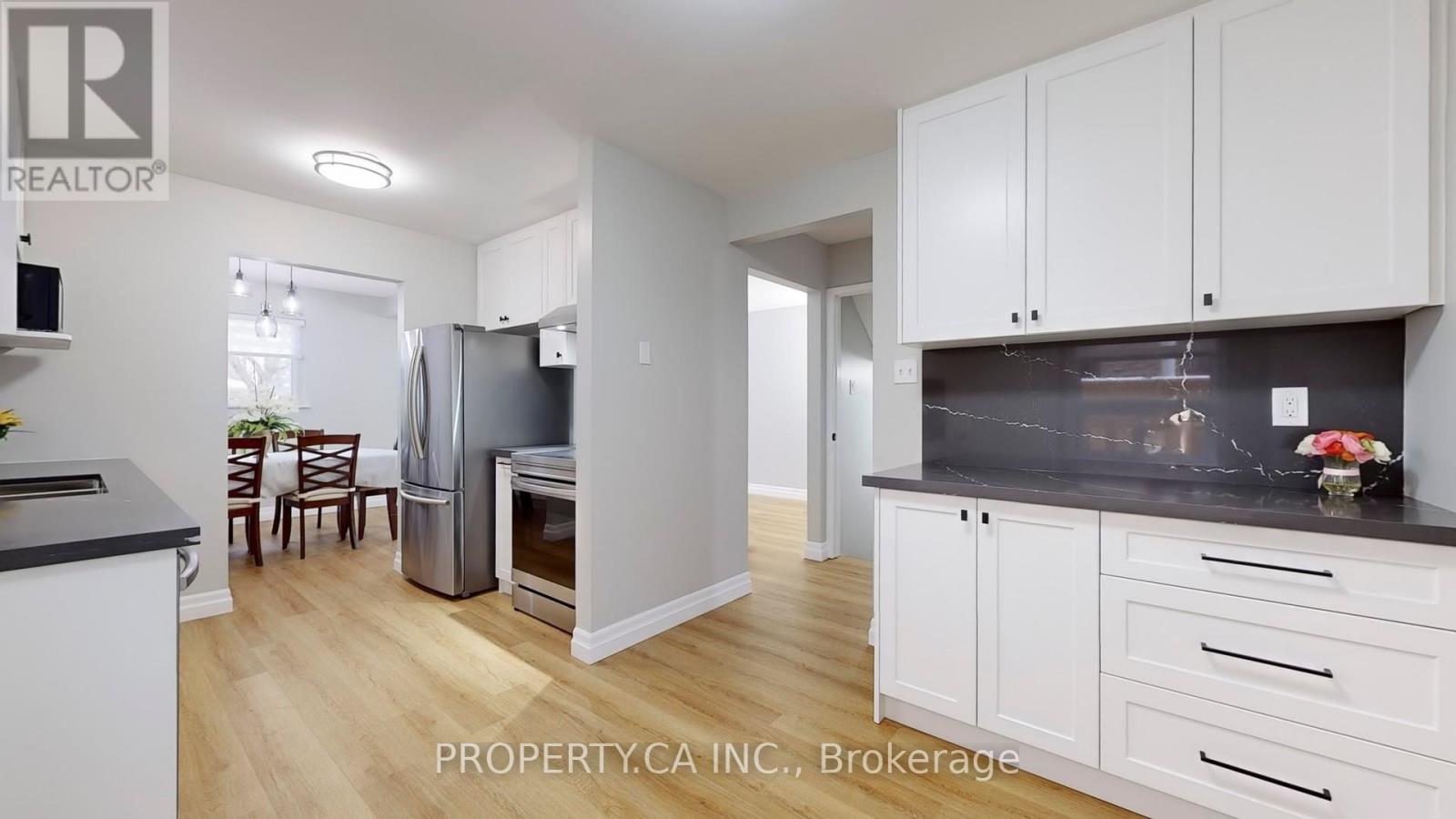
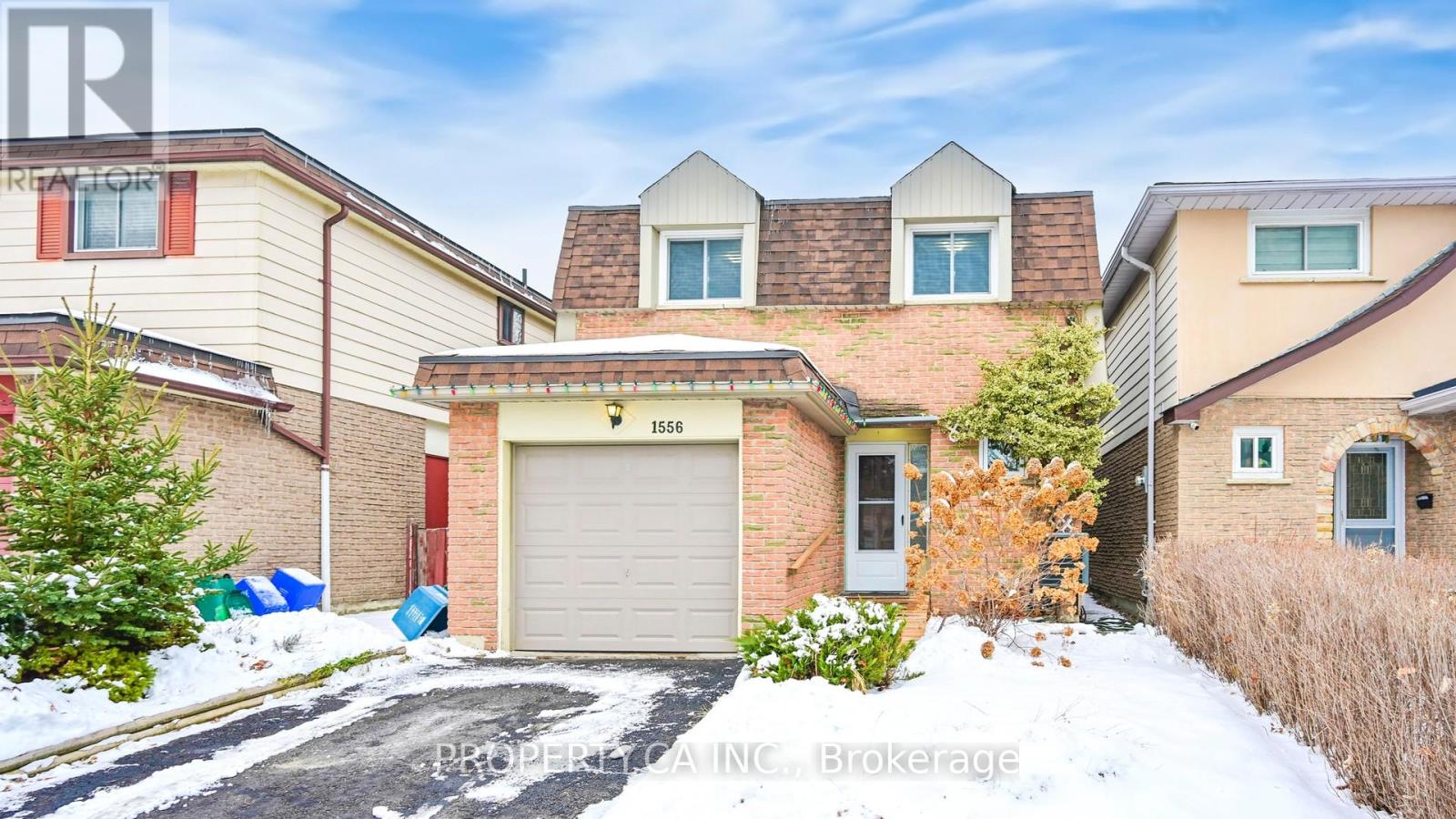

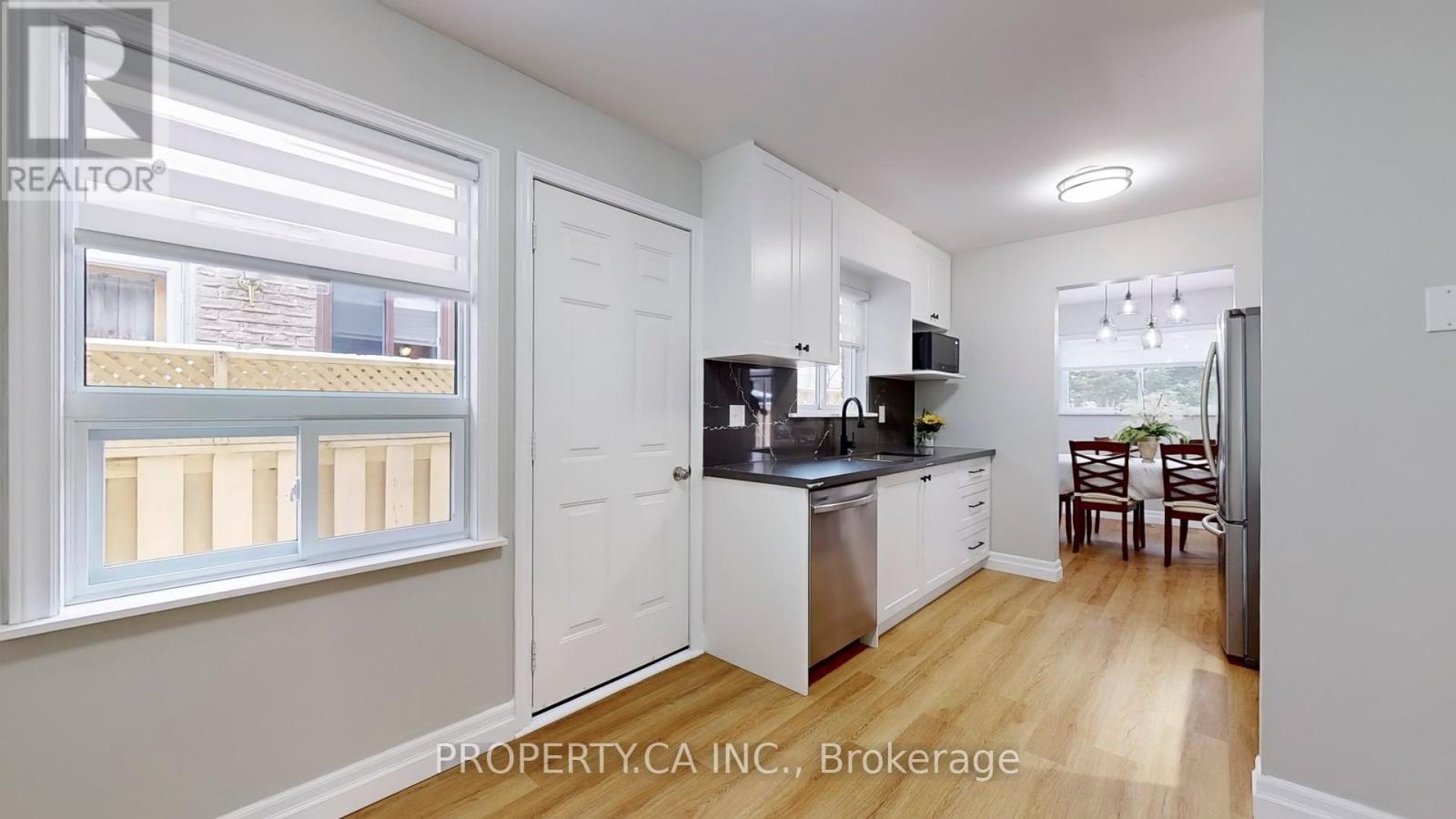
$898,000
1556 JAYWIN CIRCLE
Pickering, Ontario, Ontario, L1V2W4
MLS® Number: E11982256
Property description
Welcome to 1556 Jaywin Circle, a move in ready beautifully upgraded home offering modern finishes, premium appliances, and a fully finished basement, perfect for families and entertainers alike. The main floor features brand-new vinyl flooring, fresh paint, and a stunning newly renovated kitchen with quartz countertops, a matching backsplash, Samsung stainless steel appliances, and stylish new zebra blinds. The dining room boasts a brand-new light fixture, while the powder room has been updated with a new toilet. Upstairs, you'll find four spacious bedrooms and a 4-piece bathroom. The fully finished basement is a fantastic bonus space, complete with laminate flooring, pot lights, a three-piece washroom, a built in Murphy bed with a never-used mattress, a wall mounted TV, couch, a bar hook-up, and a freezer in the laundry room. Additional features include an NVR security system with four cameras, a high-efficiency owned furnace, a rented hot water tank, Samsung washer and dryer, a wall-mounted TV in the family room, a new front storm door, and a side door entrance to the garage. Outside, enjoy the convenience of a large backyard with garden shed for extra storage. This move-in-ready home is packed with high-end finishes and thoughtful upgrades, making it a rare find. Don't miss your chance to own this incredible property! ** This is a linked property.**
Building information
Type
*****
Appliances
*****
Basement Development
*****
Basement Type
*****
Construction Style Attachment
*****
Cooling Type
*****
Exterior Finish
*****
Flooring Type
*****
Foundation Type
*****
Half Bath Total
*****
Heating Fuel
*****
Heating Type
*****
Size Interior
*****
Stories Total
*****
Utility Water
*****
Land information
Amenities
*****
Fence Type
*****
Sewer
*****
Size Depth
*****
Size Frontage
*****
Size Irregular
*****
Size Total
*****
Rooms
Ground level
Foyer
*****
Eating area
*****
Living room
*****
Dining room
*****
Kitchen
*****
Basement
Recreational, Games room
*****
Laundry room
*****
Second level
Bedroom 4
*****
Bedroom 3
*****
Bedroom 2
*****
Primary Bedroom
*****
Courtesy of PROPERTY.CA INC.
Book a Showing for this property
Please note that filling out this form you'll be registered and your phone number without the +1 part will be used as a password.
