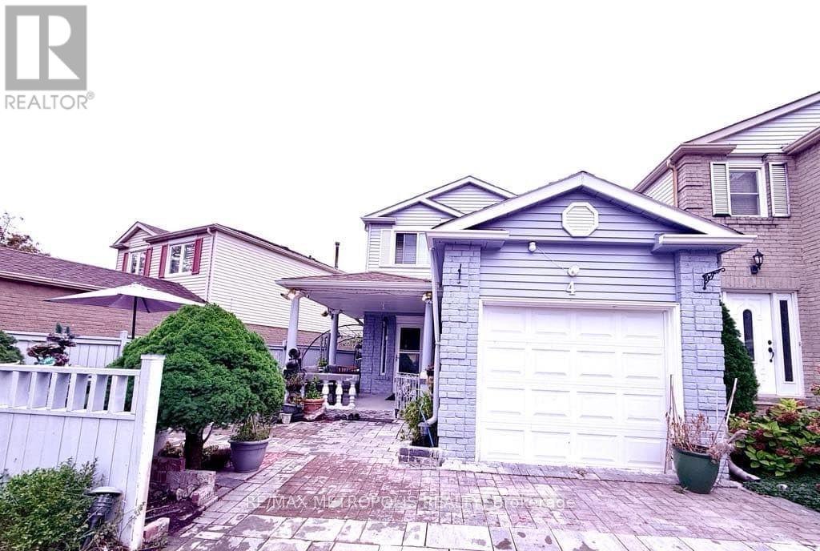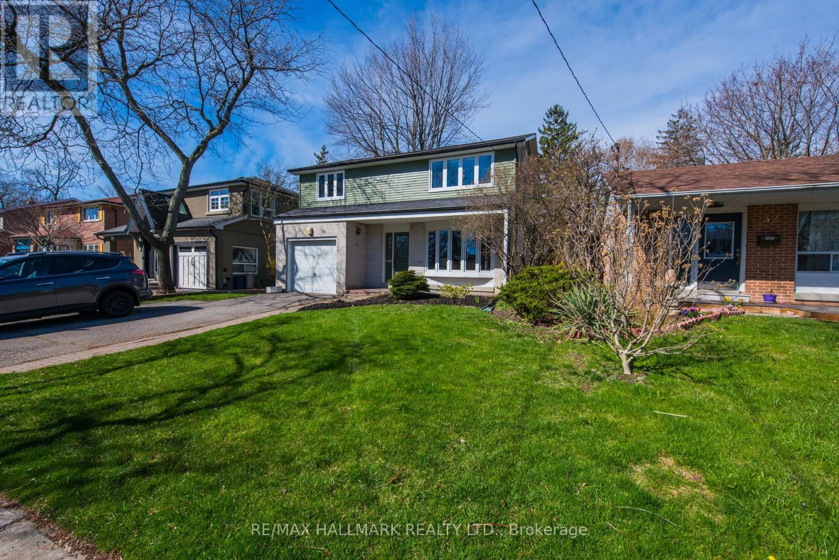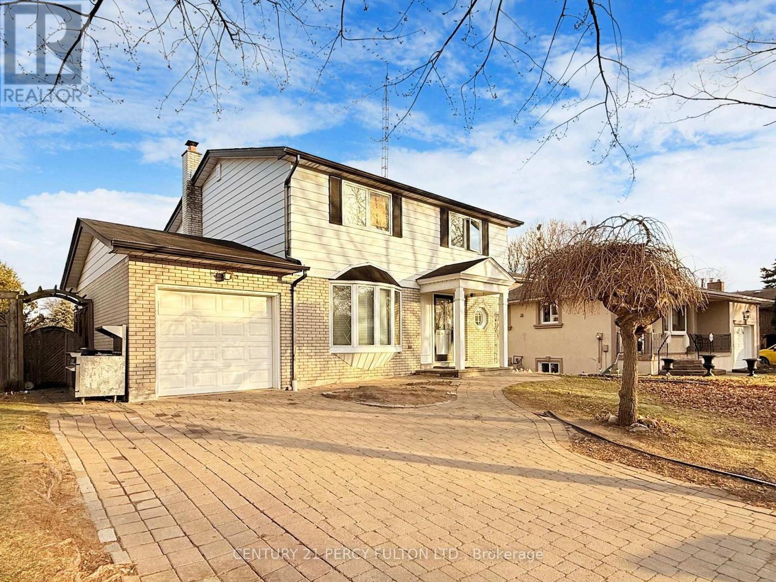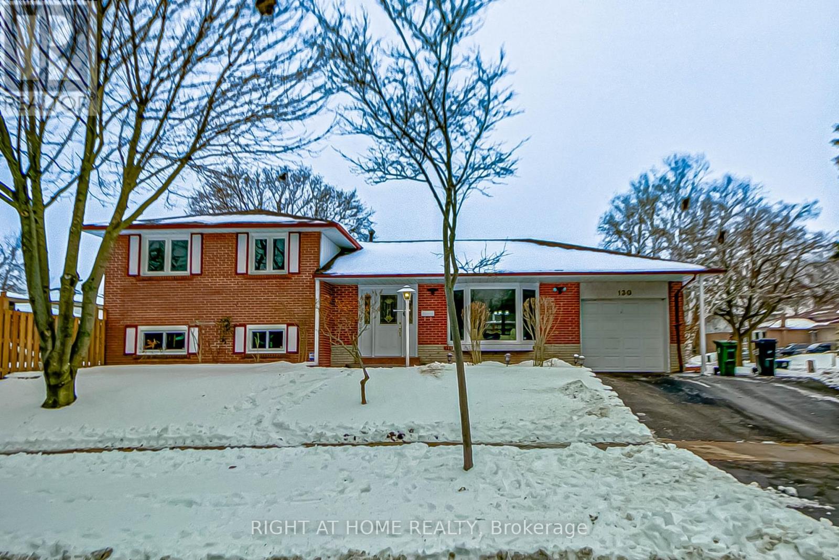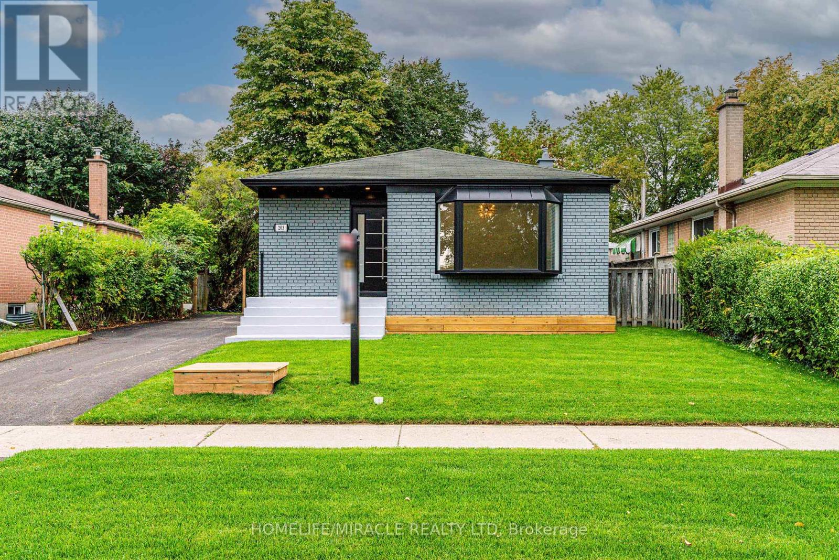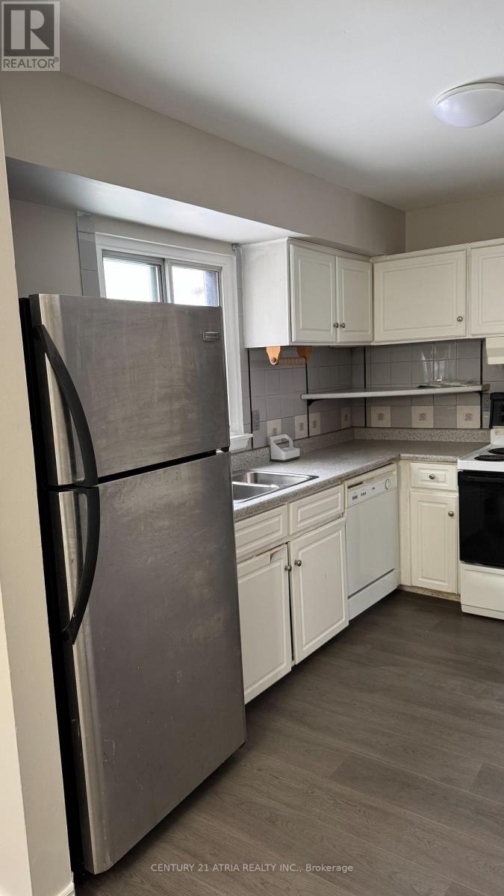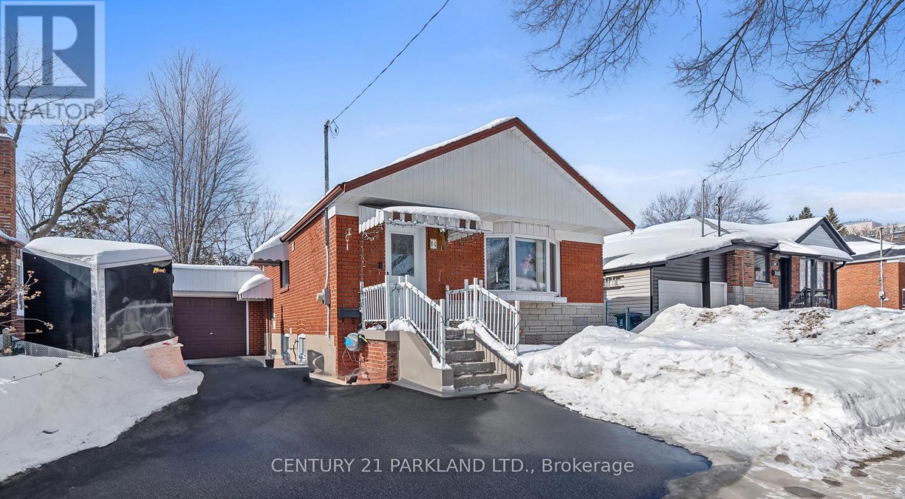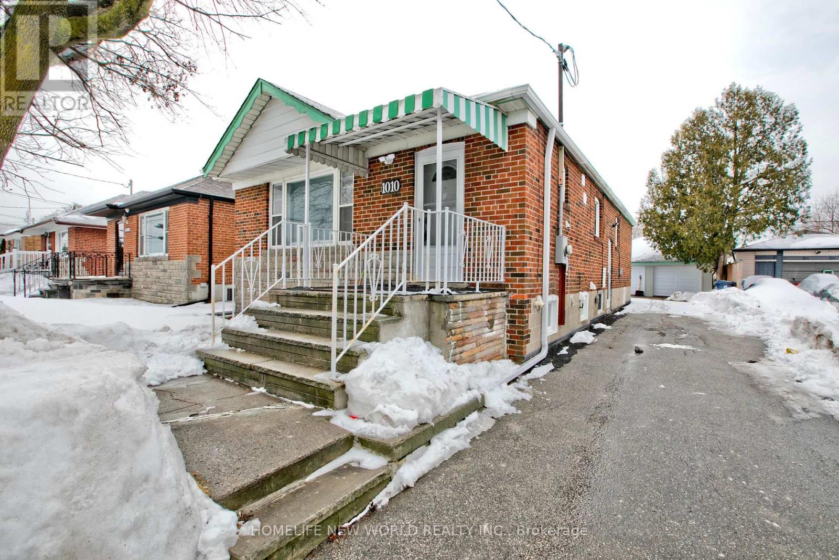Free account required
Unlock the full potential of your property search with a free account! Here's what you'll gain immediate access to:
- Exclusive Access to Every Listing
- Personalized Search Experience
- Favorite Properties at Your Fingertips
- Stay Ahead with Email Alerts
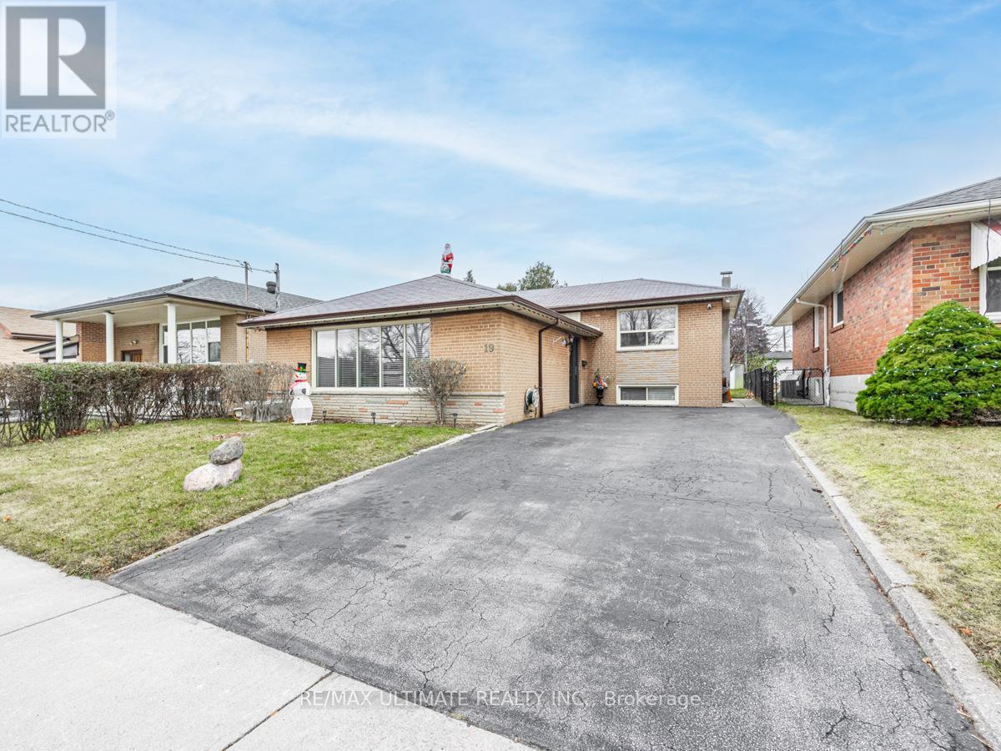
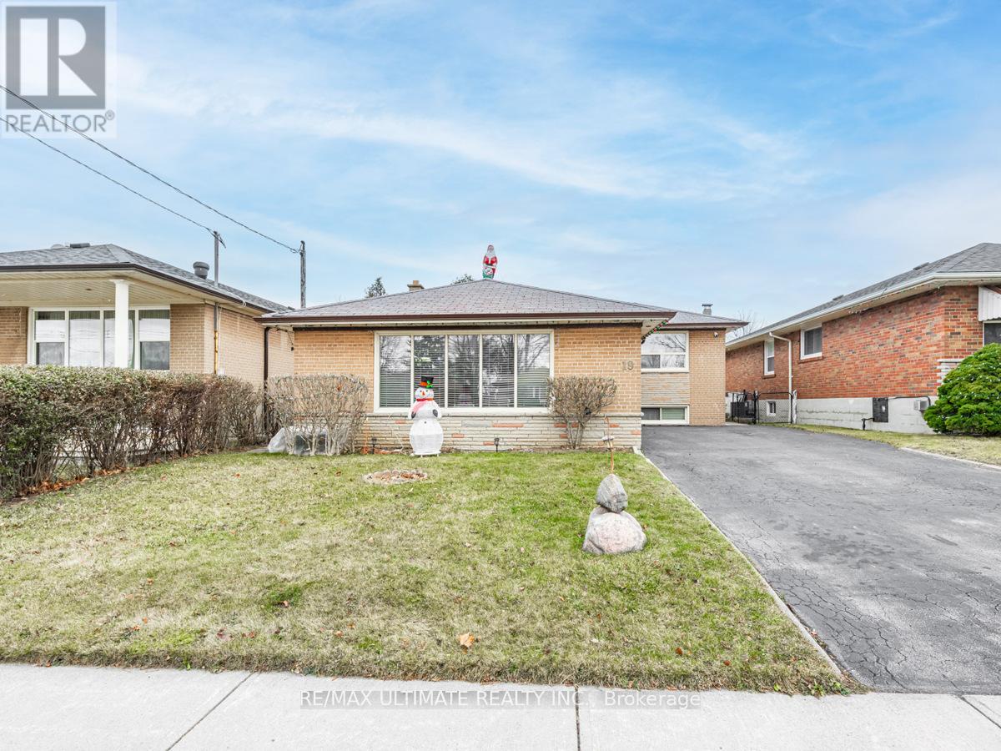
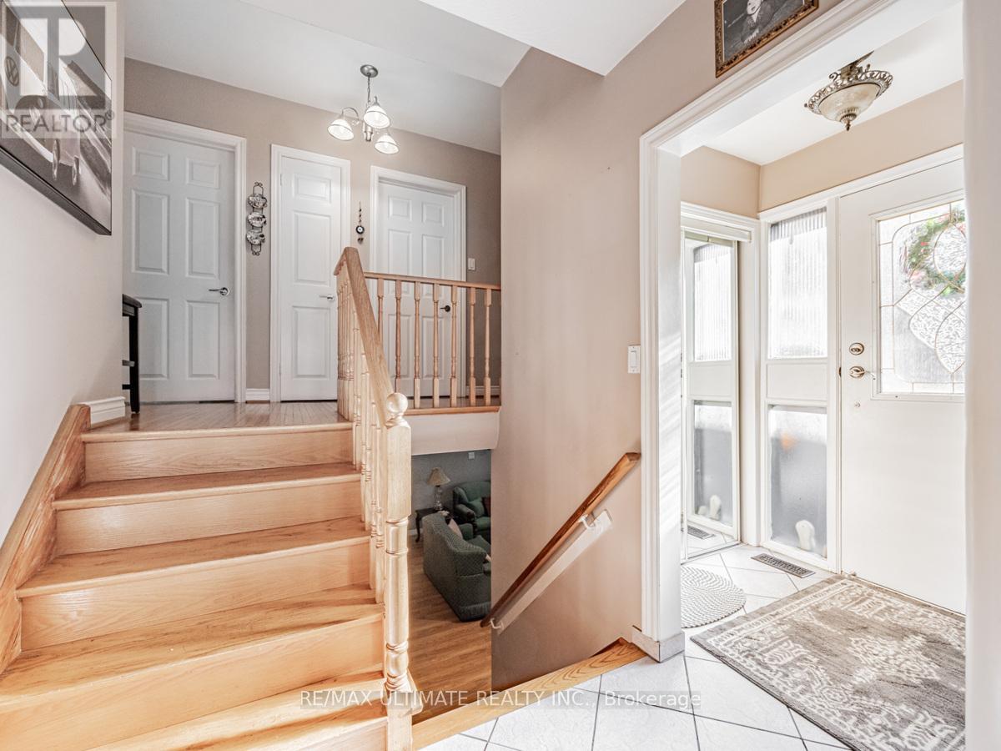
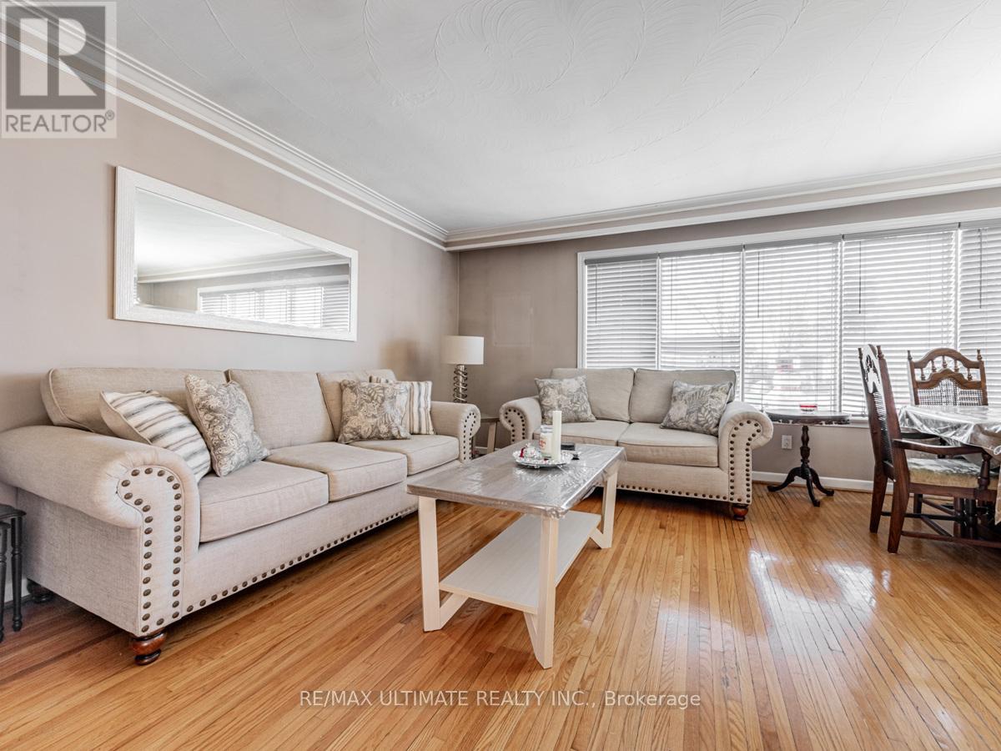
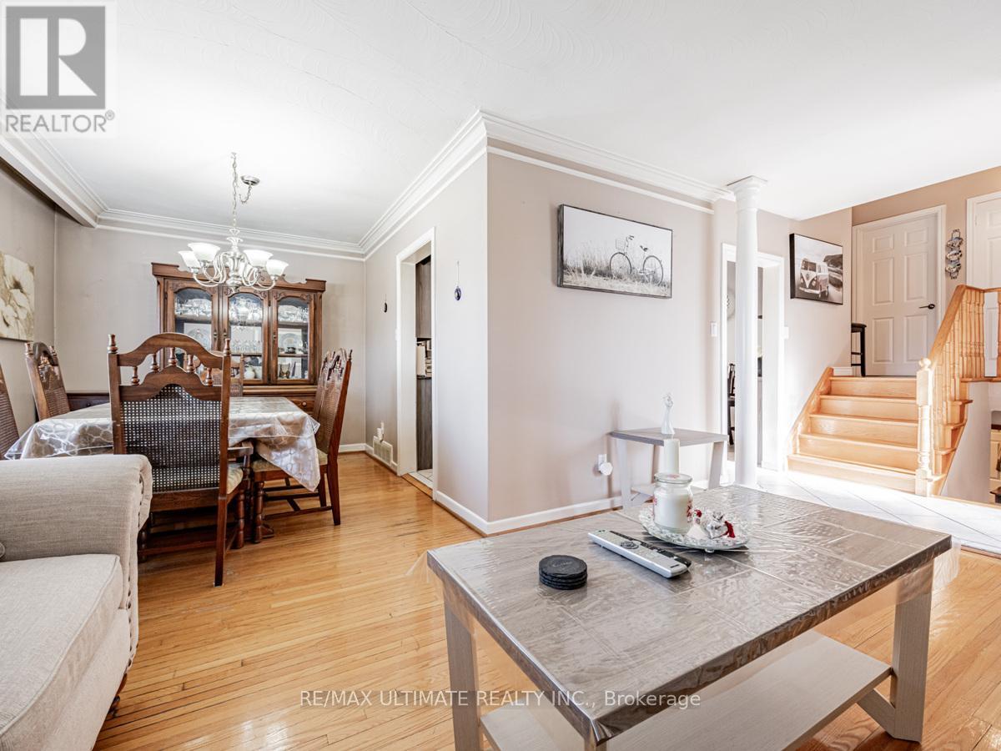
$1,069,000
19 BRANTWOOD DRIVE
Toronto, Ontario, Ontario, M1H2G5
MLS® Number: E11998032
Property description
Welcome to this stunning 4-level backsplit, offering spacious living, comfort, style, and functionality. Located in a desirable neighborhood, this home features hardwood floors, 3 large bedrooms, and 2 updated bathrooms. The main level includes a bright and open living and dining area, leading to a beautifully updated kitchen with stainless steel appliances. Enjoy easy access to the side yard through the kitchen walkout, ideal for outdoor entertaining. The upper level offers three generously sized bedrooms with ample closet space, as well as a refreshed 4-piece bathroom. The lower levels are perfect for family living and entertaining, with a large family room that boasts a wood-burning fire place and a built-in bar. Adjacent, the expansive rec room offers versatile space for multiple uses, including additional storage or the potential for an extra bedroom. Step outside to the well-maintained yard, featuring an oversized custom shed for extra storage or as a workshop. This home has been lovingly cared for and offers a perfect combination of comfort and practicality. With ample space and versatile living areas, this home is ready for you to move in and enjoy!
Building information
Type
*****
Amenities
*****
Appliances
*****
Basement Development
*****
Basement Type
*****
Construction Style Attachment
*****
Construction Style Split Level
*****
Cooling Type
*****
Exterior Finish
*****
Fireplace Present
*****
Flooring Type
*****
Foundation Type
*****
Heating Fuel
*****
Heating Type
*****
Size Interior
*****
Utility Water
*****
Land information
Sewer
*****
Size Depth
*****
Size Frontage
*****
Size Irregular
*****
Size Total
*****
Rooms
Upper Level
Bedroom 3
*****
Bedroom 2
*****
Primary Bedroom
*****
Bathroom
*****
Main level
Eating area
*****
Kitchen
*****
Dining room
*****
Living room
*****
Lower level
Laundry room
*****
Bathroom
*****
Family room
*****
Basement
Recreational, Games room
*****
Courtesy of RE/MAX ULTIMATE REALTY INC.
Book a Showing for this property
Please note that filling out this form you'll be registered and your phone number without the +1 part will be used as a password.
