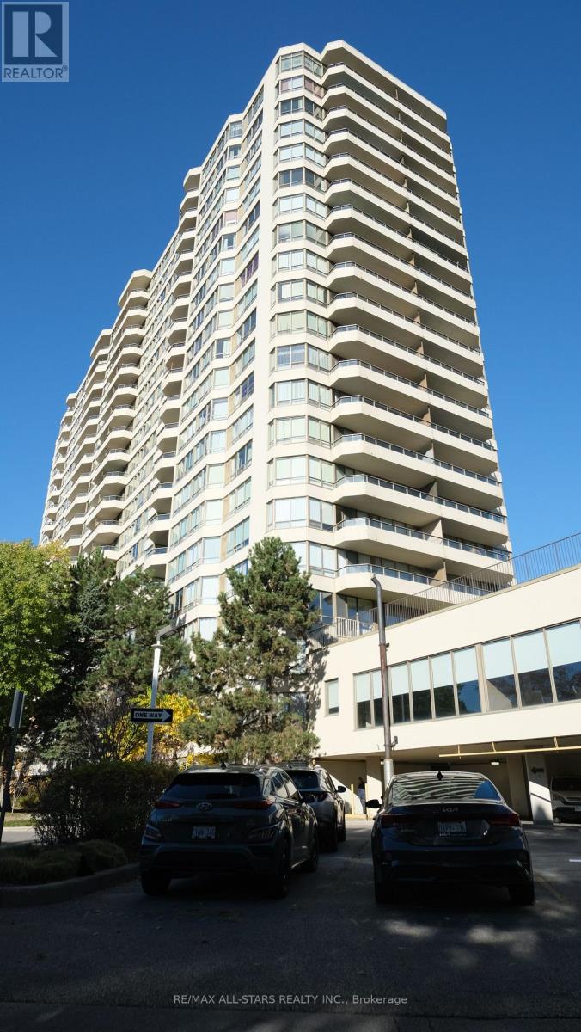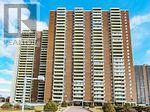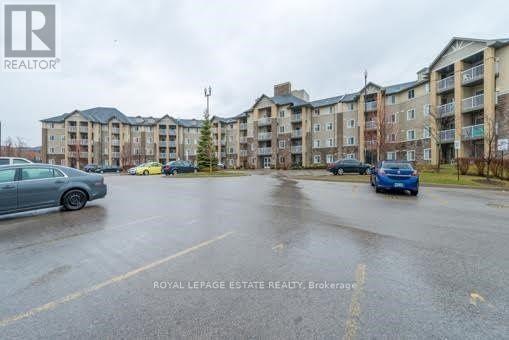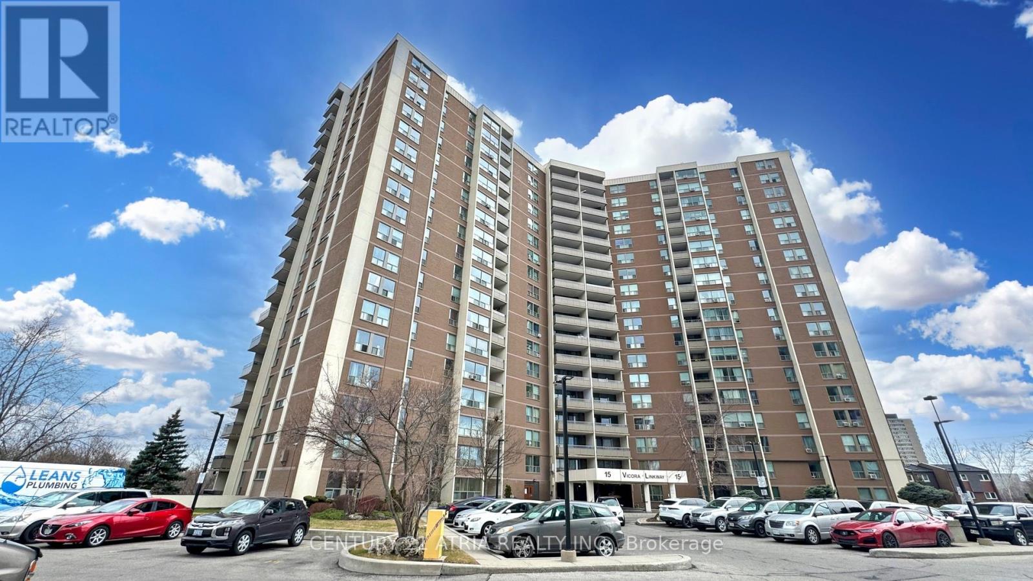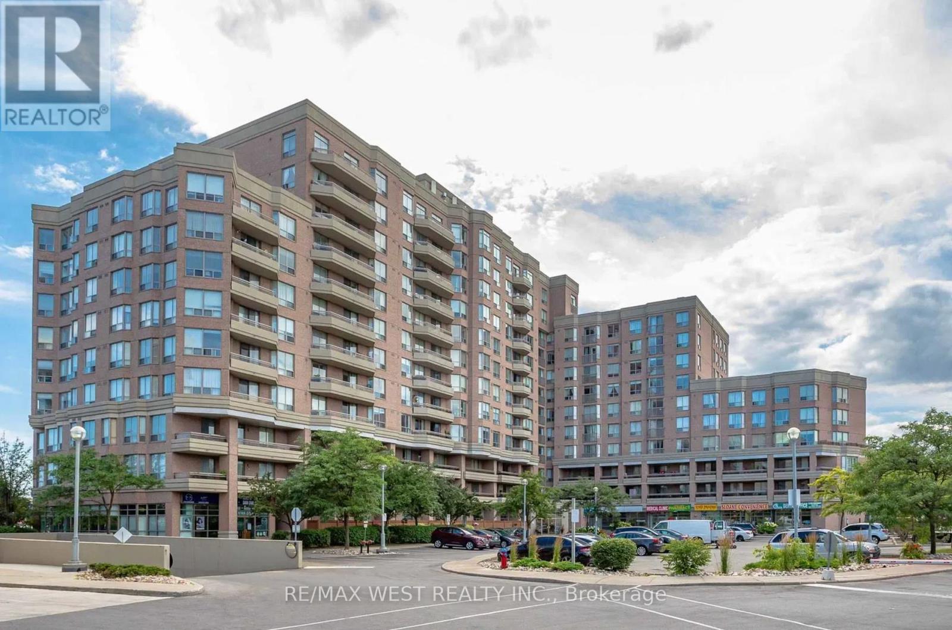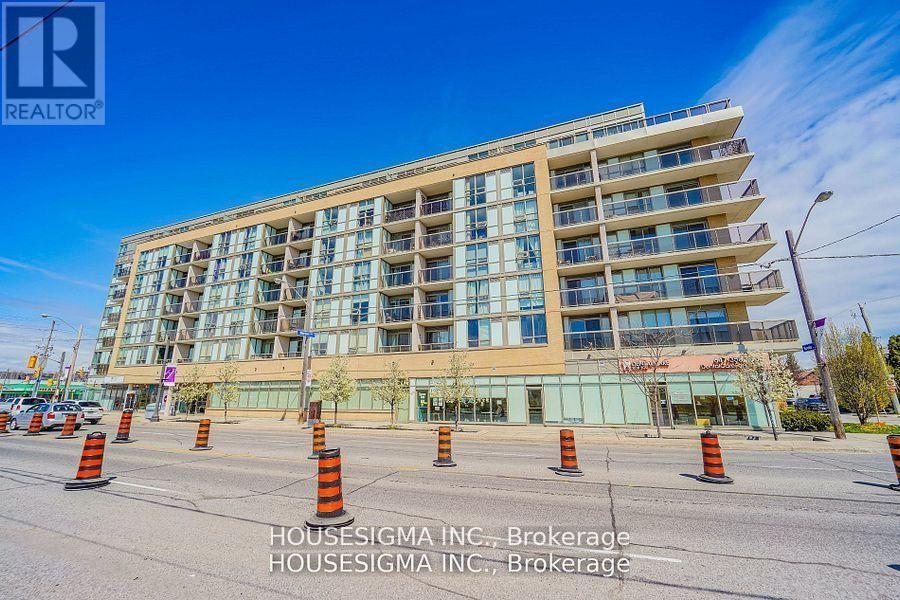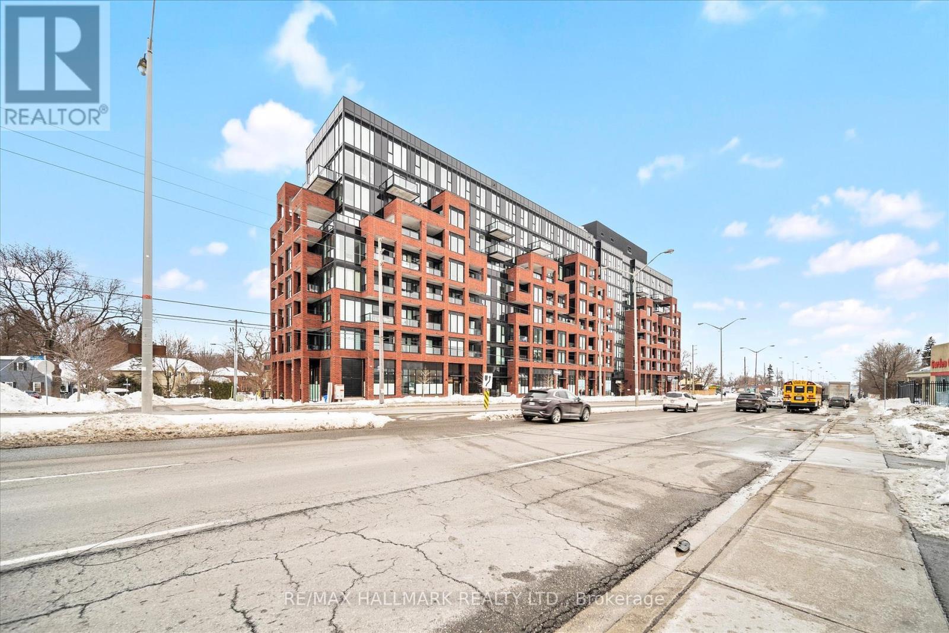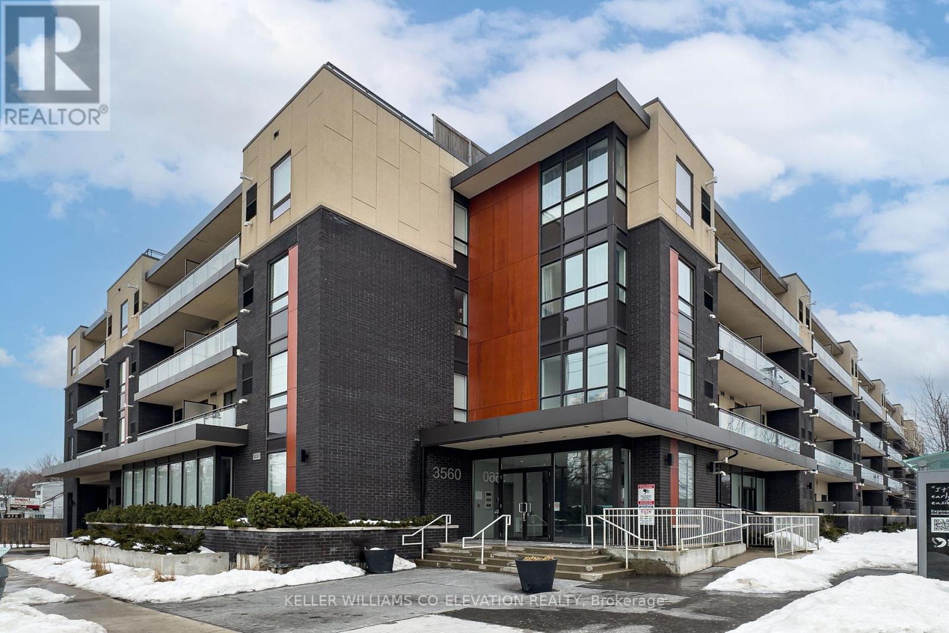Free account required
Unlock the full potential of your property search with a free account! Here's what you'll gain immediate access to:
- Exclusive Access to Every Listing
- Personalized Search Experience
- Favorite Properties at Your Fingertips
- Stay Ahead with Email Alerts

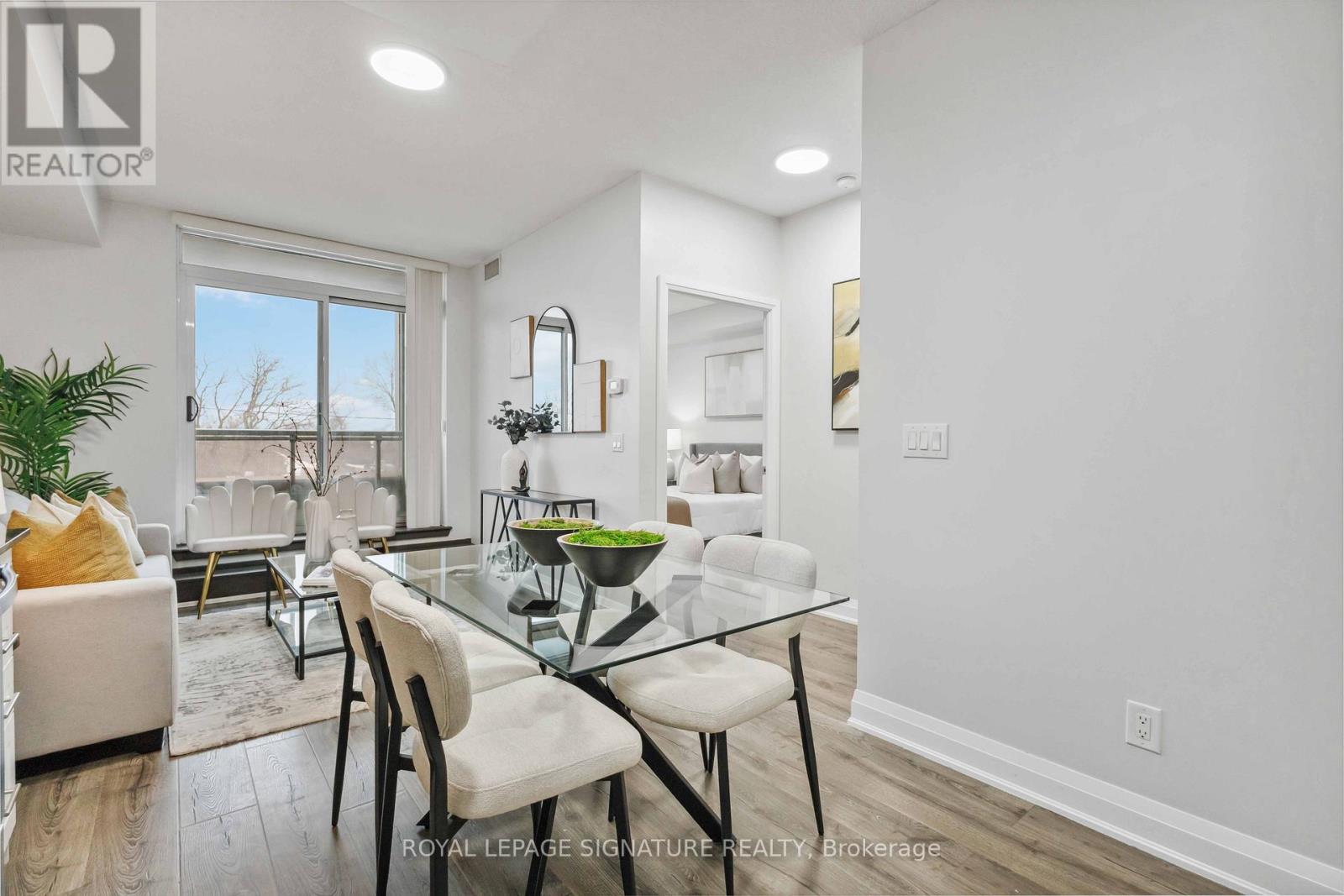
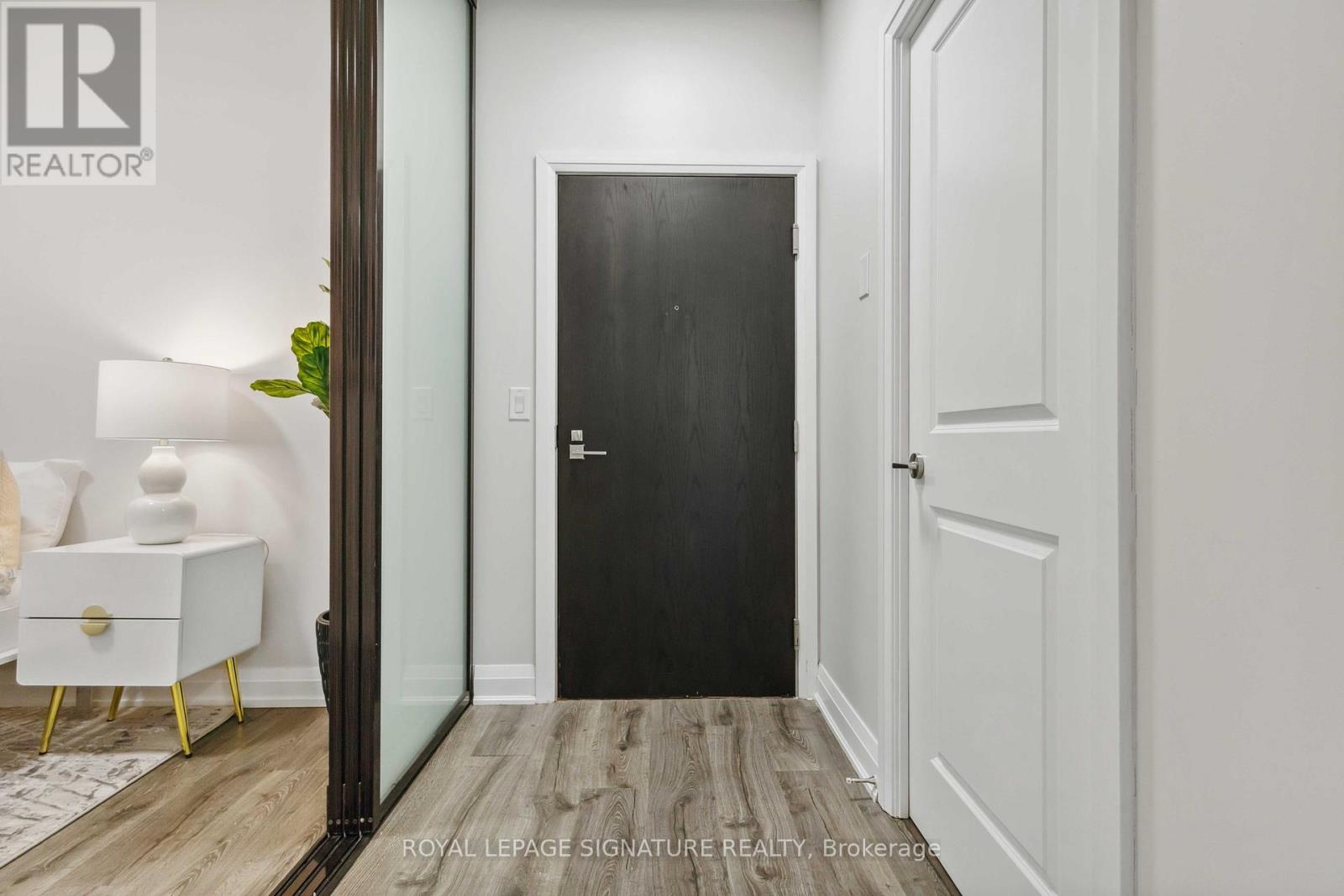

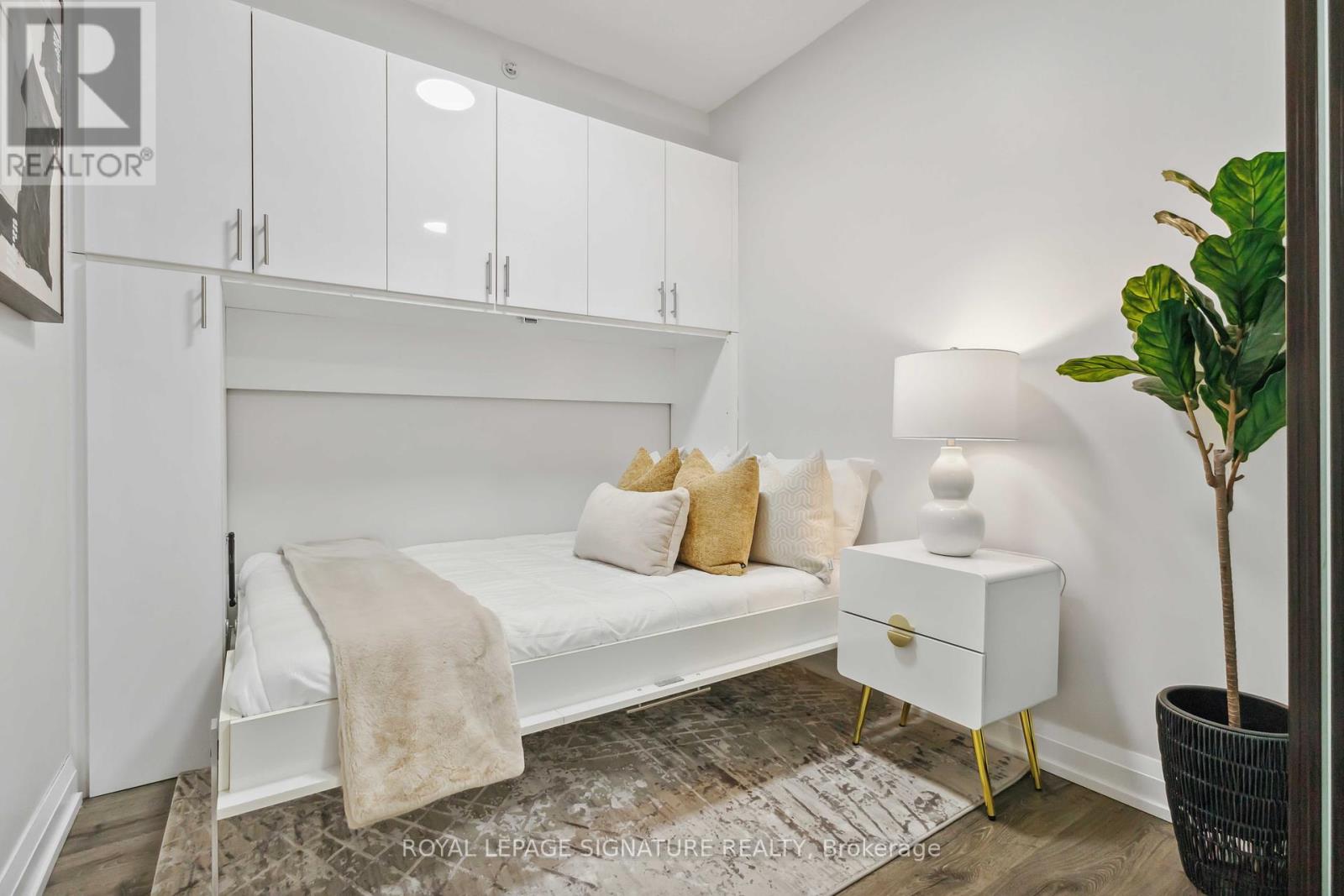
$539,900
212 - 3520 DANFORTH AVENUE
Toronto, Ontario, Ontario, M1L1E5
MLS® Number: E12002168
Property description
Versatile 1+Den Condo - Den Functions as a True Second Bedroom! This bright and modern 1+Den condo offers incredible flexibility, with a spacious den featuring a built-in Murphy bed and sliding door for full privacy perfect as a second bedroom, guest suite, or private home office. The unit has been updated with new flooring and LED lighting throughout, enhancing its sleek and contemporary feel. The open-concept living and dining area is perfect for entertaining, with a seamless walkout to a private balcony, allowing for indoor-outdoor enjoyment. The kitchen is both stylish and functional, boasting granite countertops, stainless steel appliances, and a sleek tile backsplash. The spacious primary bedroom features large windows and a walk-in closet for ample storage! Enjoy fantastic building amenities, including a fitness center, party room, and an outdoor patio with a BBQ and lounge area, ideal for relaxing or socializing. Conveniently located on the Danforth, this unit provides easy access to shops, schools, parks, and just moments from Warden Subway Station! Dont miss this fantastic opportunity to own a thoughtfully designed, move-in-ready condo in a prime location!
Building information
Type
*****
Amenities
*****
Appliances
*****
Cooling Type
*****
Exterior Finish
*****
Flooring Type
*****
Heating Fuel
*****
Heating Type
*****
Size Interior
*****
Land information
Amenities
*****
Rooms
Flat
Laundry room
*****
Den
*****
Bedroom
*****
Dining room
*****
Kitchen
*****
Living room
*****
Courtesy of ROYAL LEPAGE SIGNATURE REALTY
Book a Showing for this property
Please note that filling out this form you'll be registered and your phone number without the +1 part will be used as a password.
