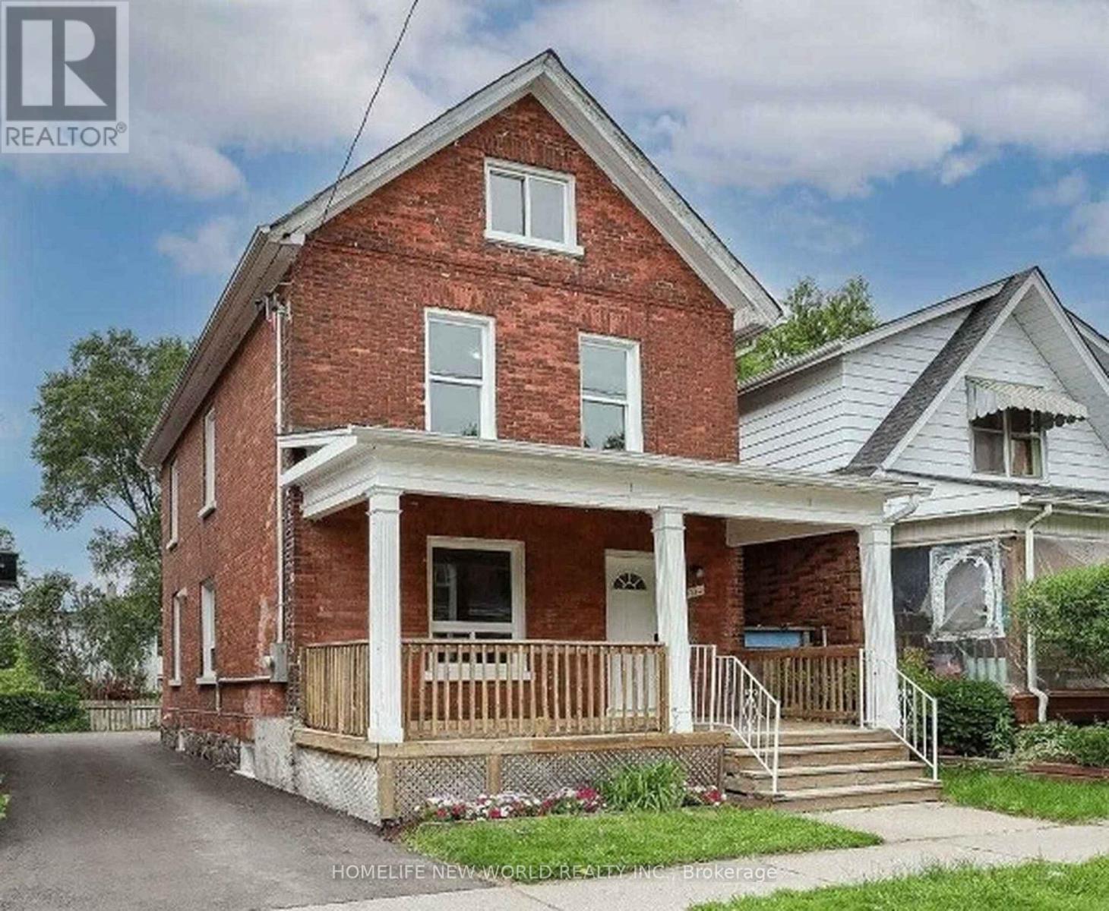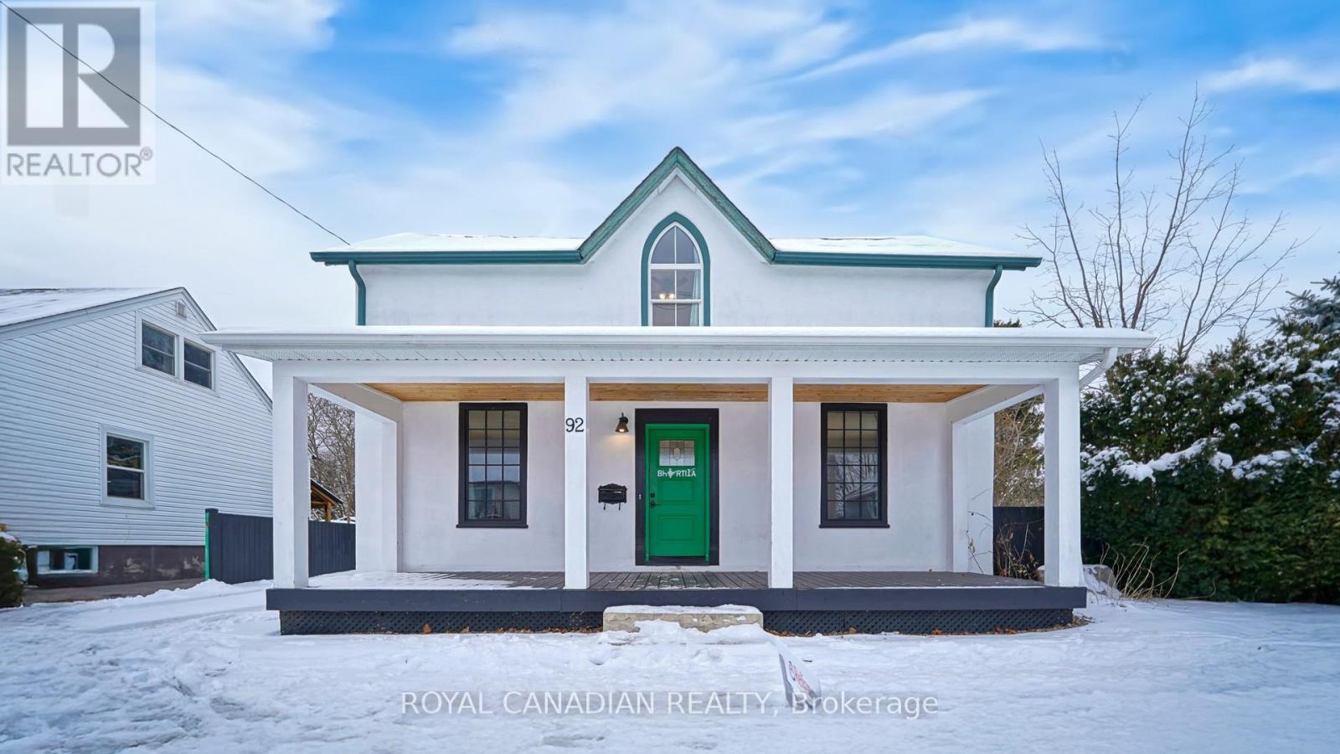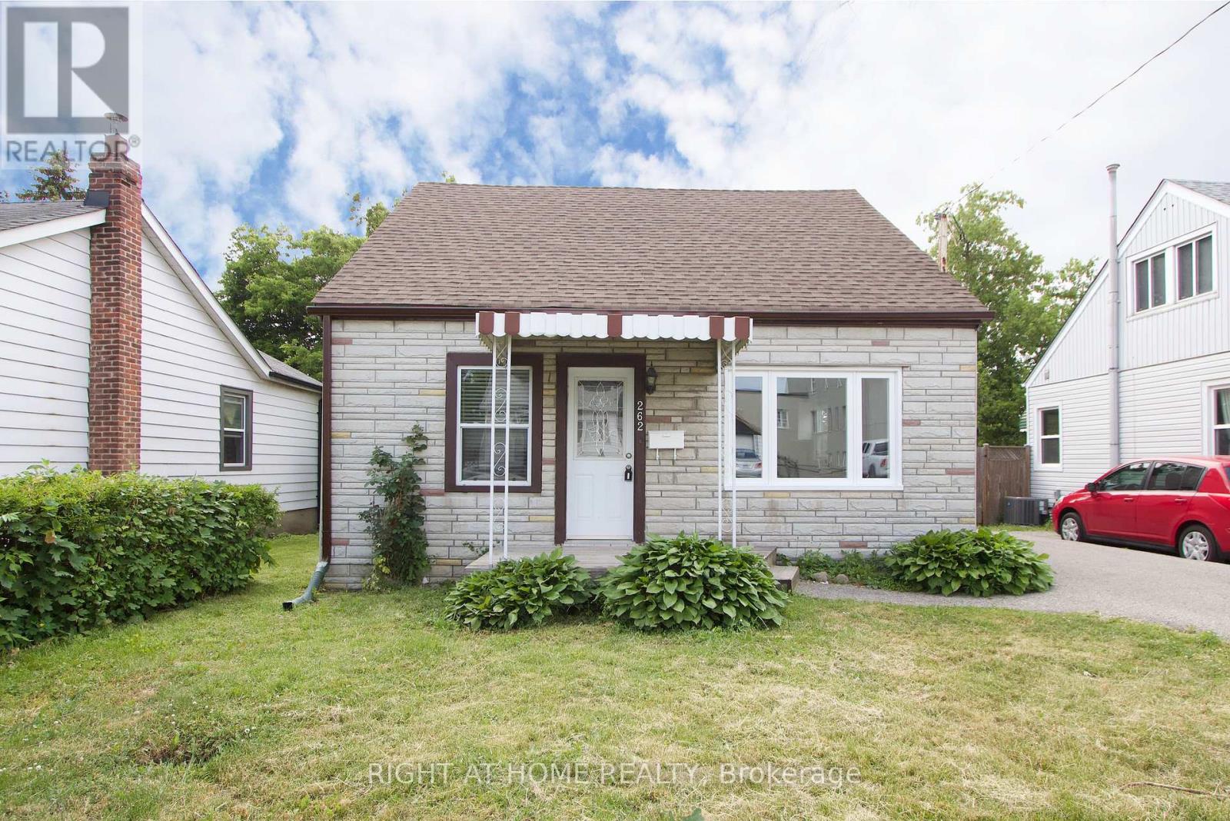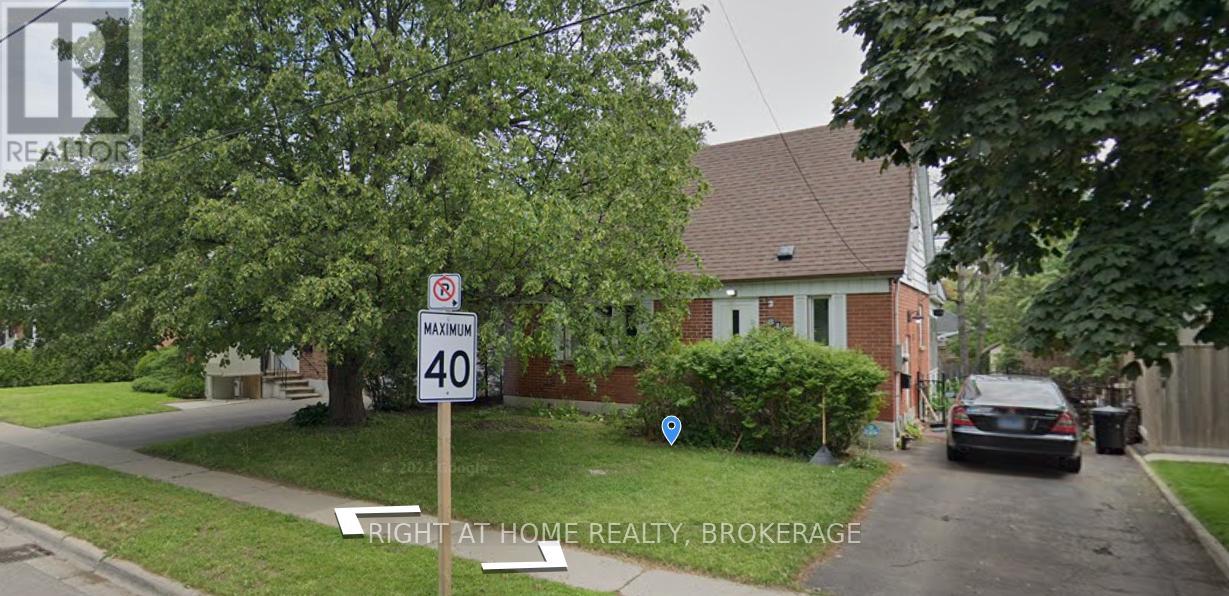Free account required
Unlock the full potential of your property search with a free account! Here's what you'll gain immediate access to:
- Exclusive Access to Every Listing
- Personalized Search Experience
- Favorite Properties at Your Fingertips
- Stay Ahead with Email Alerts
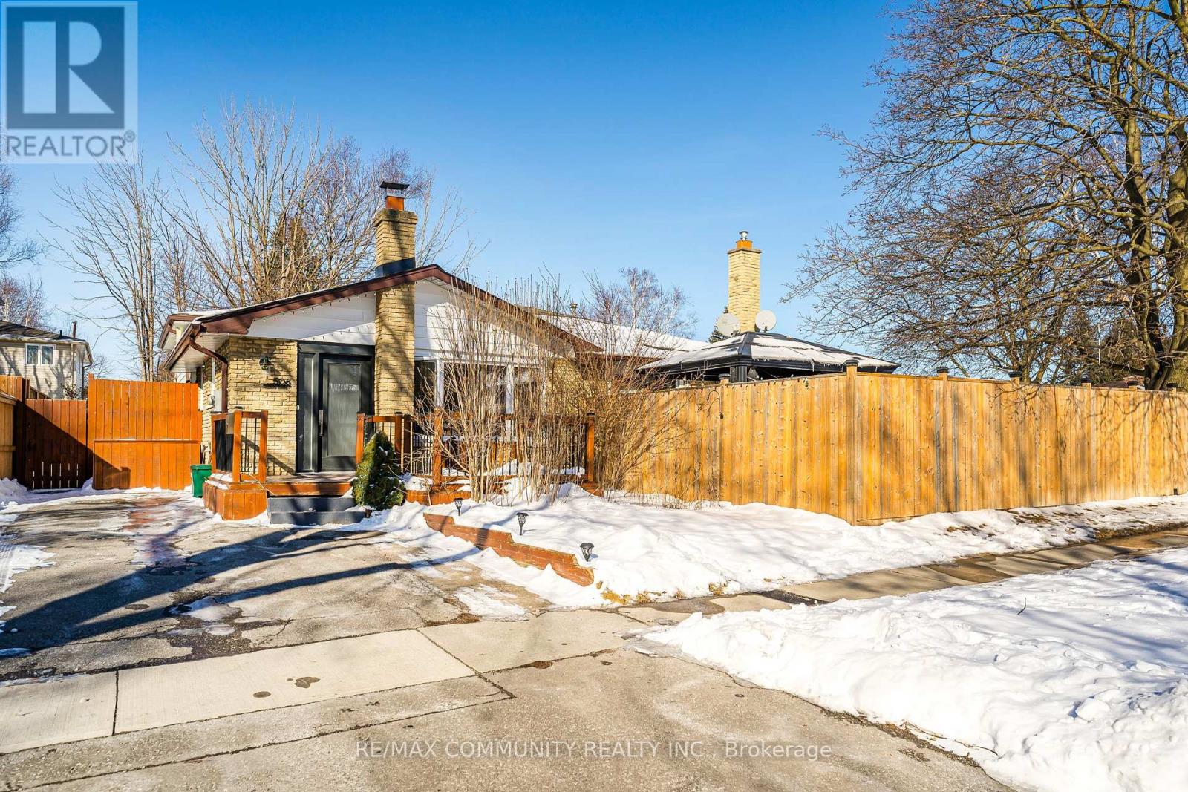

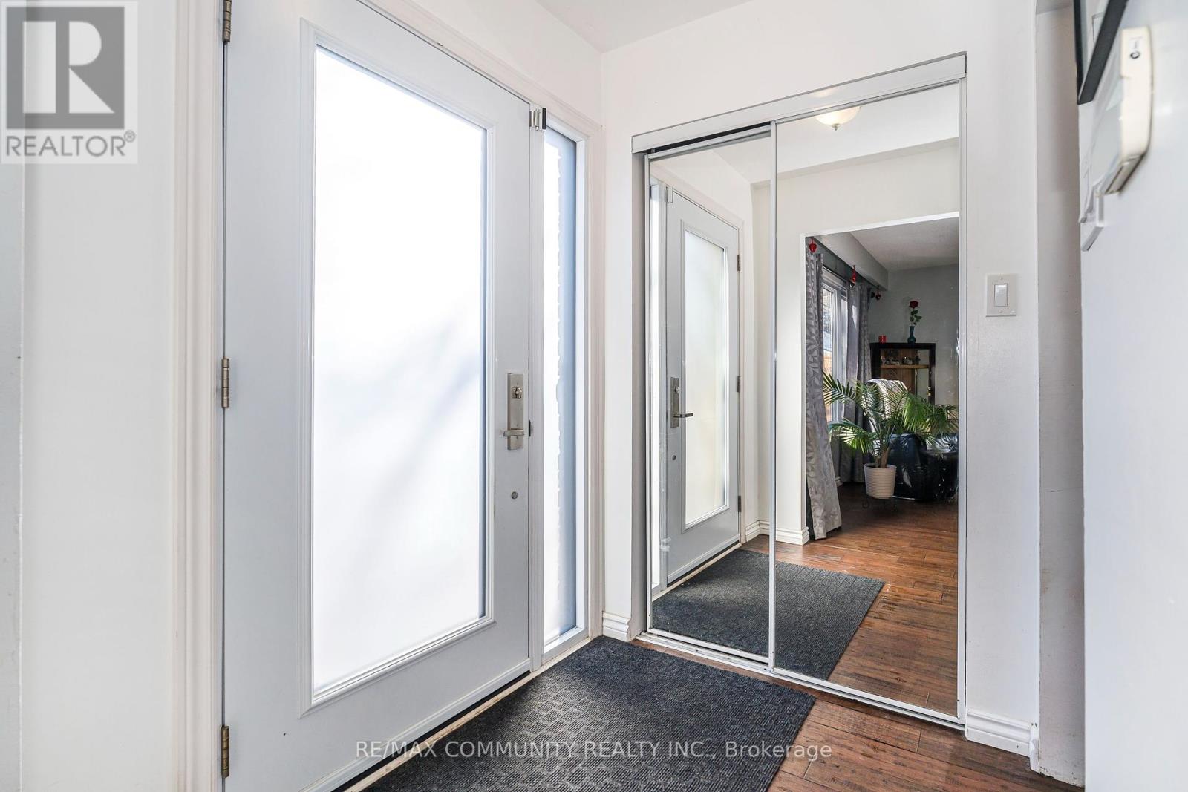
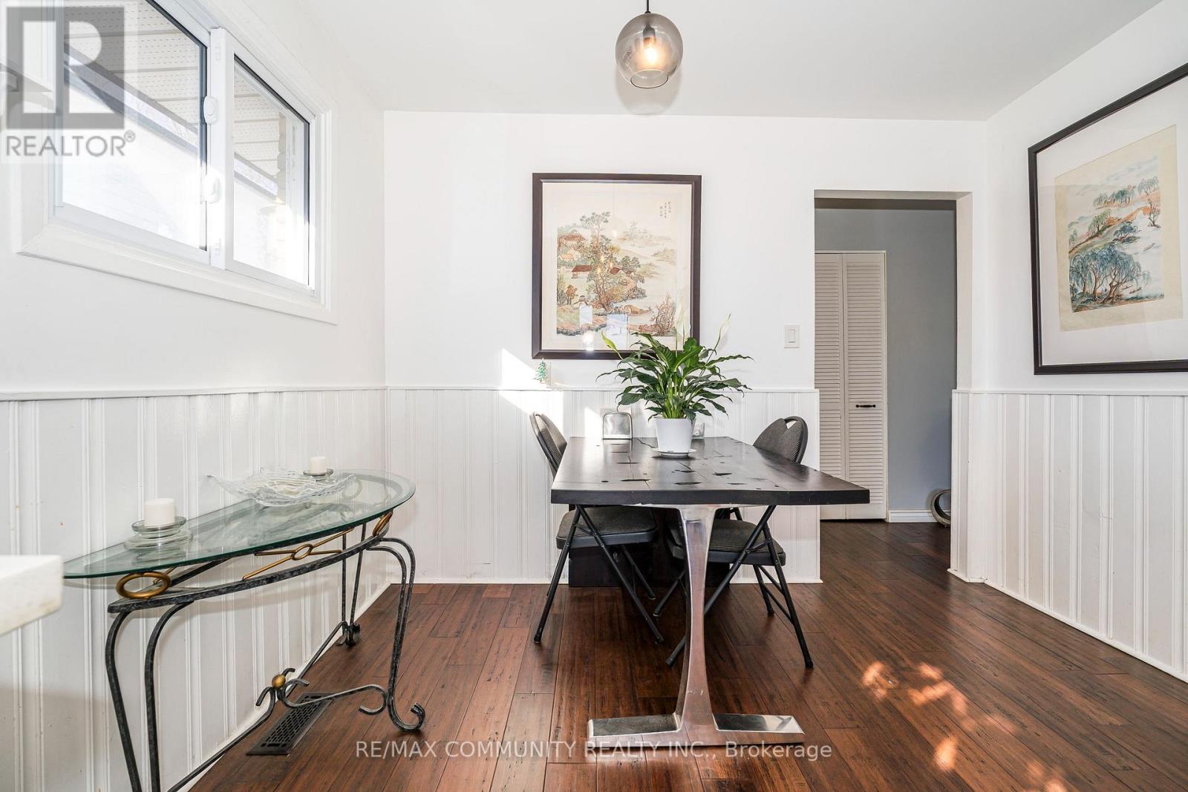
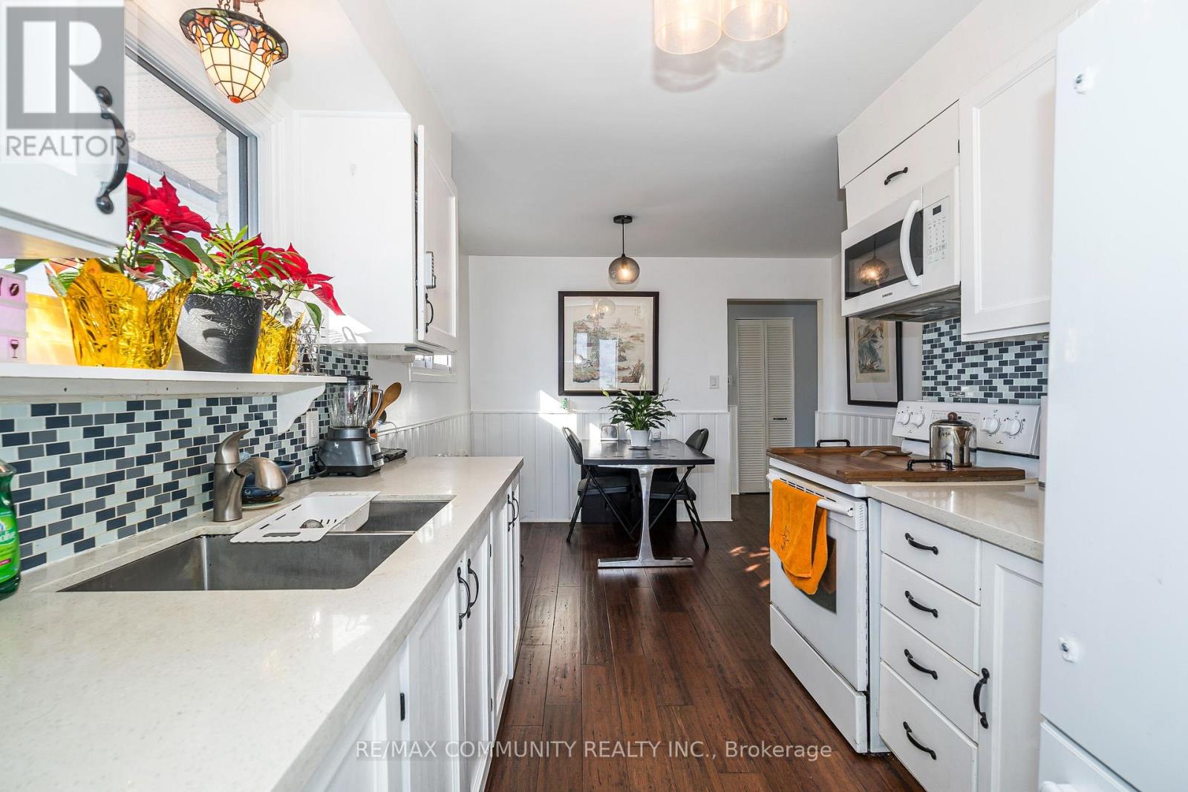
$679,000
506 LANARK DRIVE
Oshawa, Ontario, Ontario, L1J6H7
MLS® Number: E12006530
Property description
Offers Anytime! Welcome to 506 Lanark Drive, Oshawa, a spacious and versatile 4-bedroom, 2-bathroom semi-detached backsplit in the highly sought-after McLaughlin community. This stunning home boasts bamboo flooring throughout the main level, an open-concept living and dining area, and a modern kitchen with quartz countertops and large windows that flood the space with natural light. A separate side entrance leads to the finished basement, offering endless possibilities for an in-law suite, rental income, or additional living space. The lower level features a cozy recreation room with a fireplace, making it a perfect retreat. The four well-sized bedrooms, including two on the upper level and one on the lower level, provide ample closet space and large windows for a bright and airy feel. The private driveway fits 3 cars, and the fully fenced backyard is ideal for outdoor entertaining. Located just minutes from top-rated schools, parks, shopping, and transit, with quick access to Hwy 401 and GO Transit, this home is perfect for growing families, first-time buyers, and investors alike. Dont miss this incredible opportunity!
Building information
Type
*****
Appliances
*****
Basement Development
*****
Basement Features
*****
Basement Type
*****
Construction Style Attachment
*****
Construction Style Split Level
*****
Cooling Type
*****
Exterior Finish
*****
Fireplace Present
*****
Flooring Type
*****
Foundation Type
*****
Heating Fuel
*****
Heating Type
*****
Utility Water
*****
Land information
Sewer
*****
Size Depth
*****
Size Frontage
*****
Size Irregular
*****
Size Total
*****
Rooms
Upper Level
Bedroom 2
*****
Primary Bedroom
*****
Main level
Kitchen
*****
Dining room
*****
Living room
*****
Lower level
Bedroom 3
*****
Basement
Other
*****
Recreational, Games room
*****
Courtesy of RE/MAX COMMUNITY REALTY INC.
Book a Showing for this property
Please note that filling out this form you'll be registered and your phone number without the +1 part will be used as a password.
