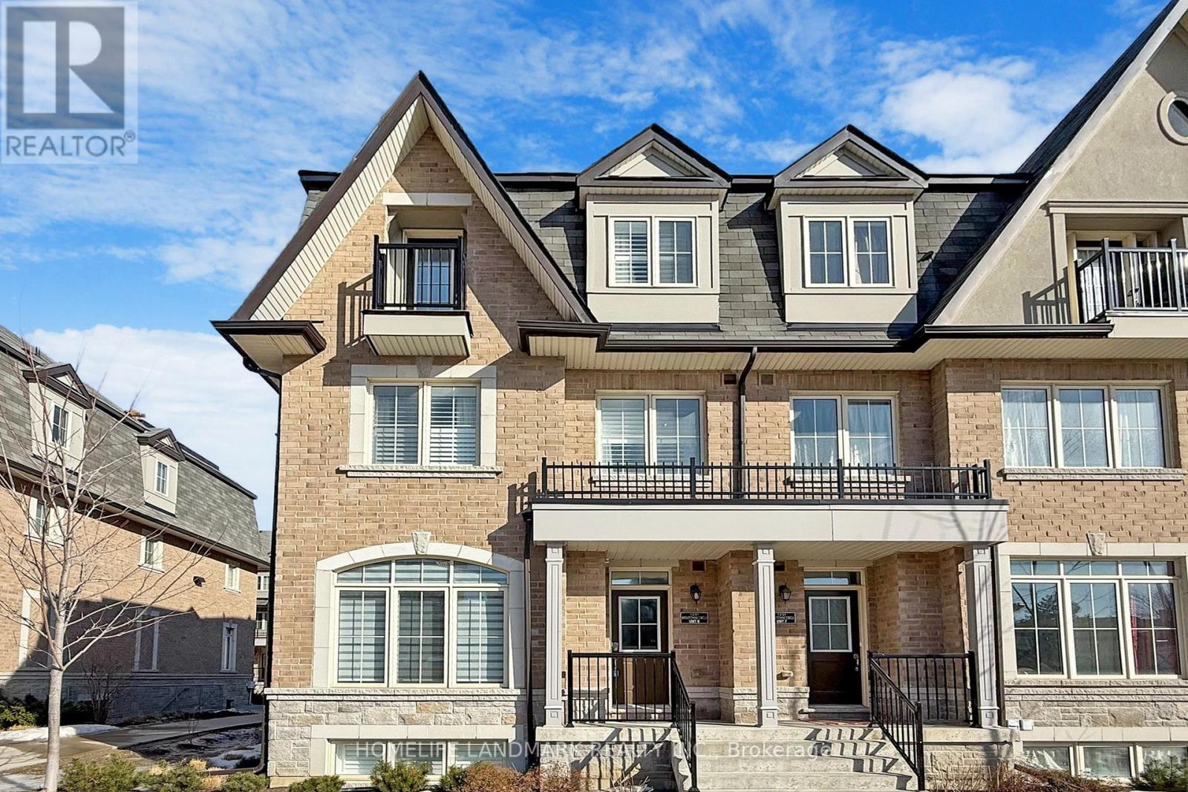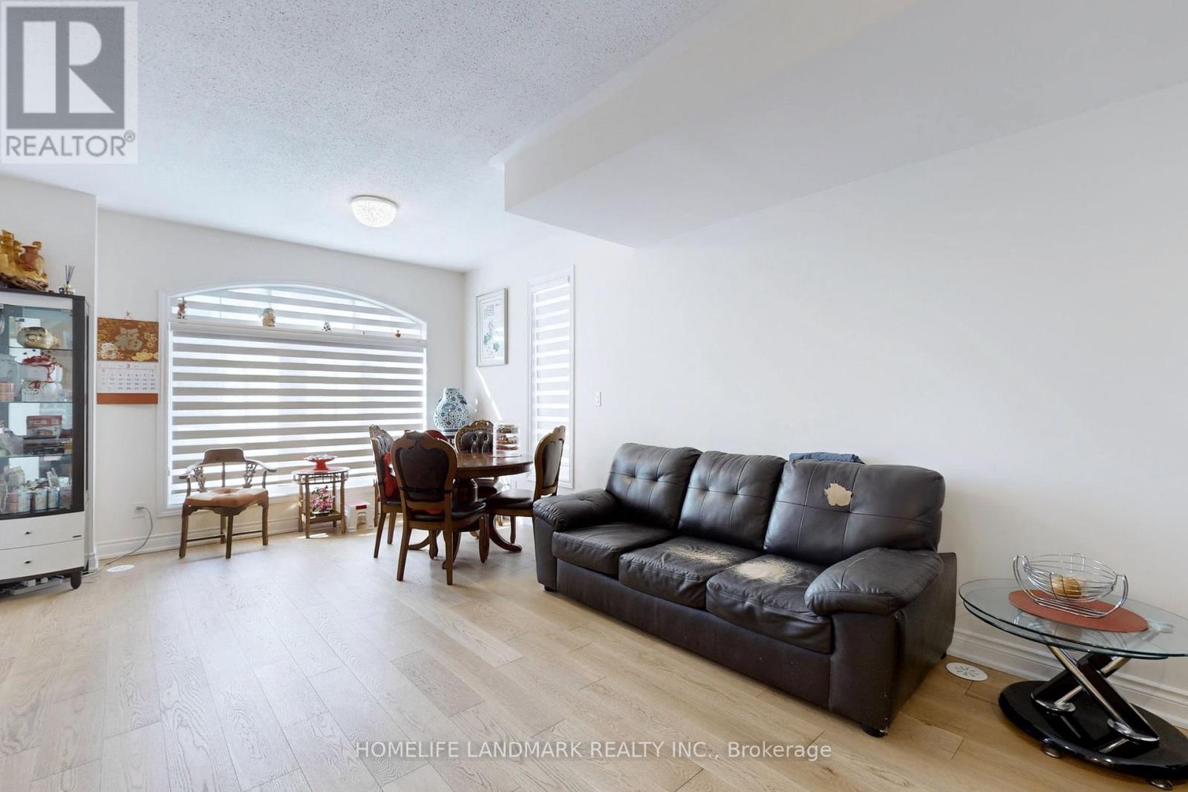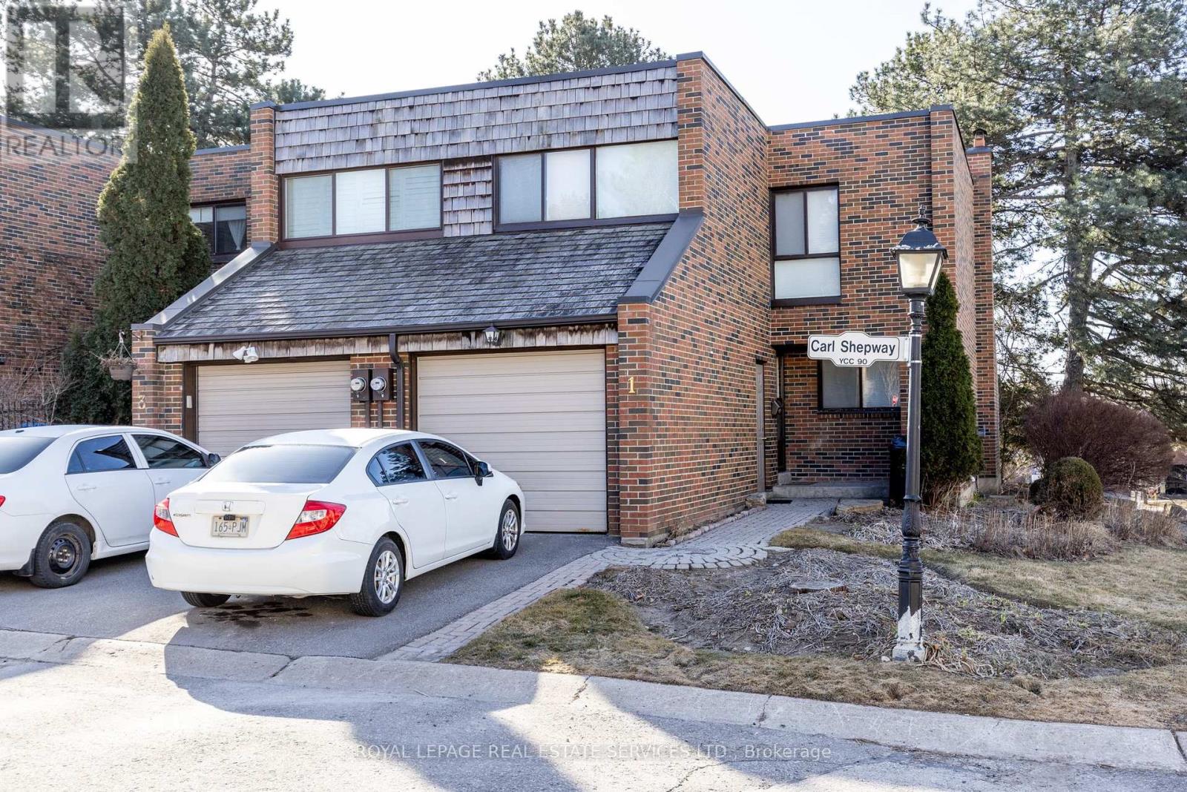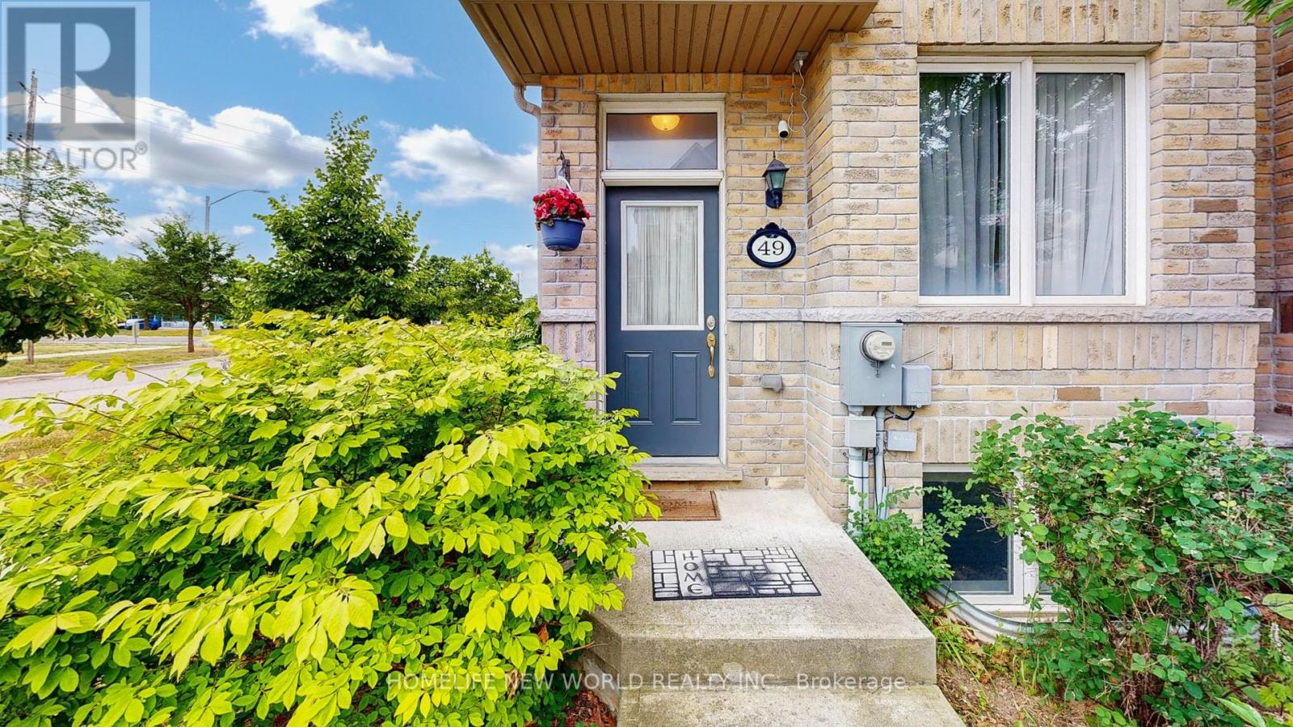Free account required
Unlock the full potential of your property search with a free account! Here's what you'll gain immediate access to:
- Exclusive Access to Every Listing
- Personalized Search Experience
- Favorite Properties at Your Fingertips
- Stay Ahead with Email Alerts





$1,118,000
8 - 1251 BRIDLETOWNE CIRCLE
Toronto, Ontario, Ontario, M1W0A5
MLS® Number: E12010588
Property description
Rare Found Freehold Townhouse, Cornet Unit As Semi-Detached. Sunfilled And Bright.Located In Prestigious Torontos L'Amoreaux Neighborhood. This 4-Bedroom, 5-Bathroom Home Boasts 9-Ft Ceilings, Spacious And Sun-filled Rooftop Garden, And Direct Underground Parking Access To 2 Parking Spots. Lots Of Visitor Parkings.The Functional Layout Includes Large Master Bedrooms With Walk-In Closet, Providing Ample Space And Privacy. Hardwood Floors Throughout, With New Window Coverings For a Modern Touch. The Renovated Basement (2022) Features a Kitchen And 3-Piece Bath, Offering Potential Rental Income (Can Access From The Garage, Separate From The Main Entrance). Ideally Located Near 24-Hour Transit, Bridletowne Mall, Top-Rated Schools, And Parks, This Home Blends Comfort, Convenience, And Investment Potential!
Building information
Type
*****
Appliances
*****
Basement Development
*****
Basement Features
*****
Basement Type
*****
Construction Style Attachment
*****
Cooling Type
*****
Exterior Finish
*****
Flooring Type
*****
Foundation Type
*****
Half Bath Total
*****
Heating Fuel
*****
Heating Type
*****
Size Interior
*****
Stories Total
*****
Utility Water
*****
Land information
Sewer
*****
Size Depth
*****
Size Frontage
*****
Size Irregular
*****
Size Total
*****
Rooms
Ground level
Kitchen
*****
Dining room
*****
Living room
*****
Third level
Bedroom 2
*****
Primary Bedroom
*****
Second level
Laundry room
*****
Bedroom 4
*****
Bedroom 3
*****
Ground level
Kitchen
*****
Dining room
*****
Living room
*****
Third level
Bedroom 2
*****
Primary Bedroom
*****
Second level
Laundry room
*****
Bedroom 4
*****
Bedroom 3
*****
Courtesy of HOMELIFE LANDMARK REALTY INC.
Book a Showing for this property
Please note that filling out this form you'll be registered and your phone number without the +1 part will be used as a password.


