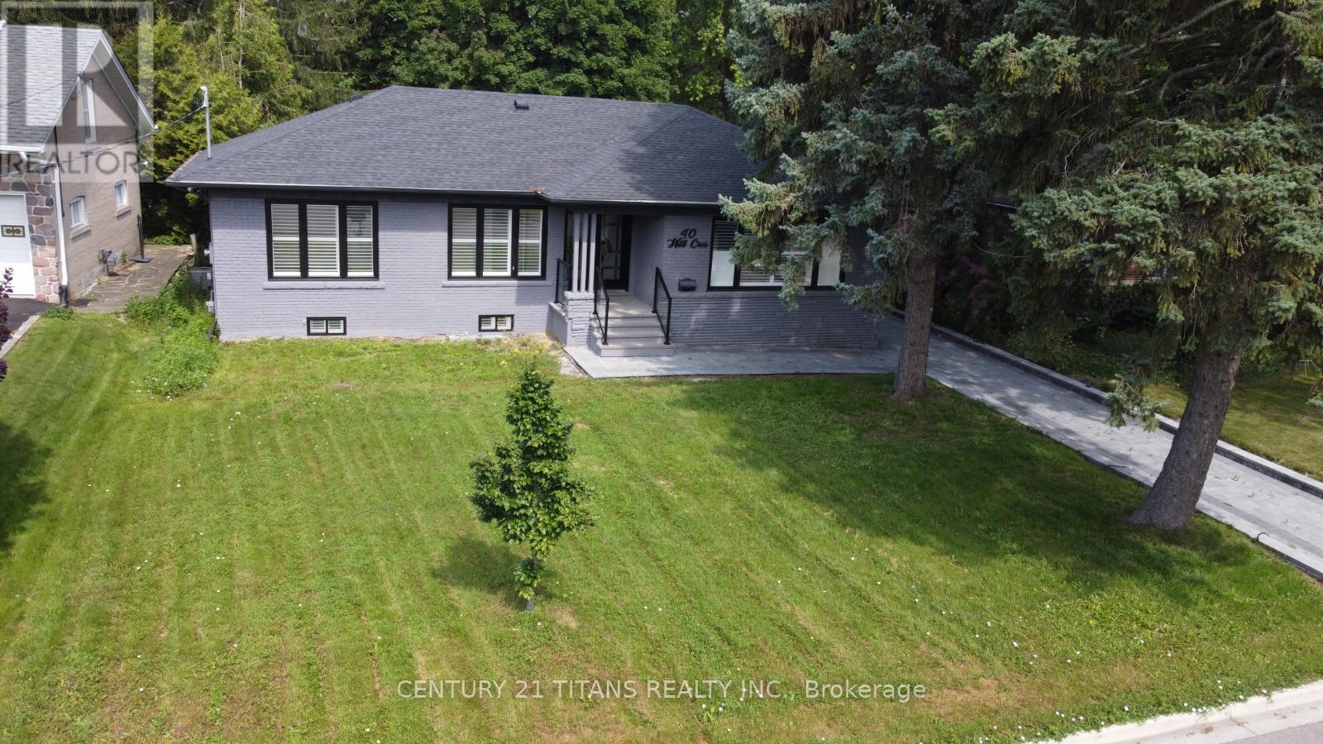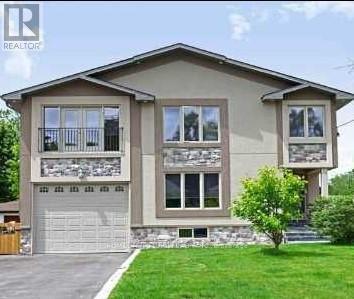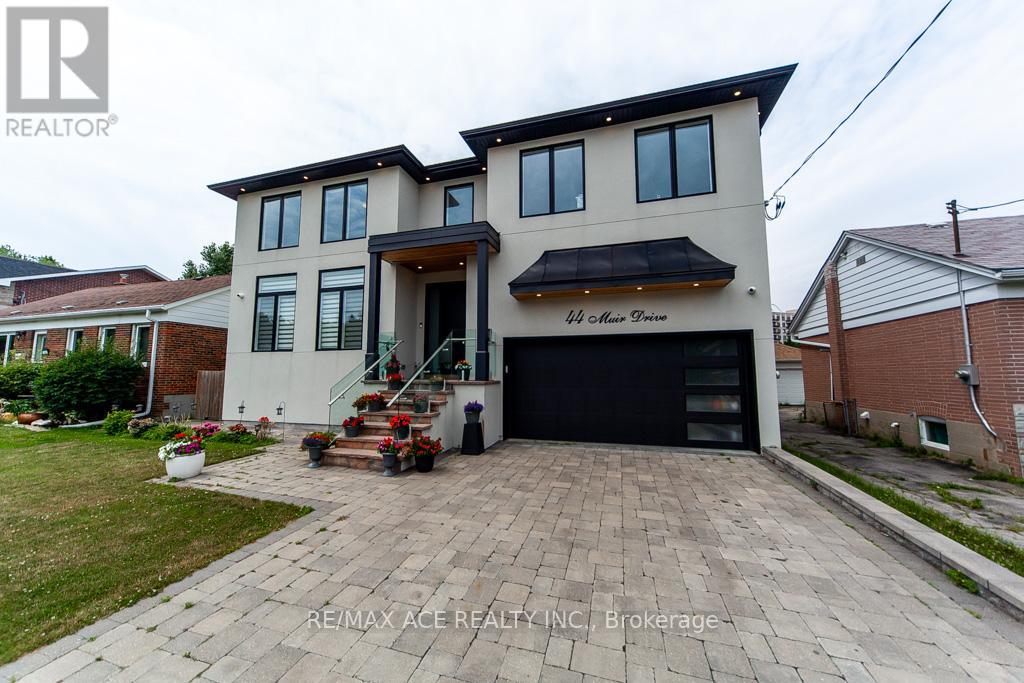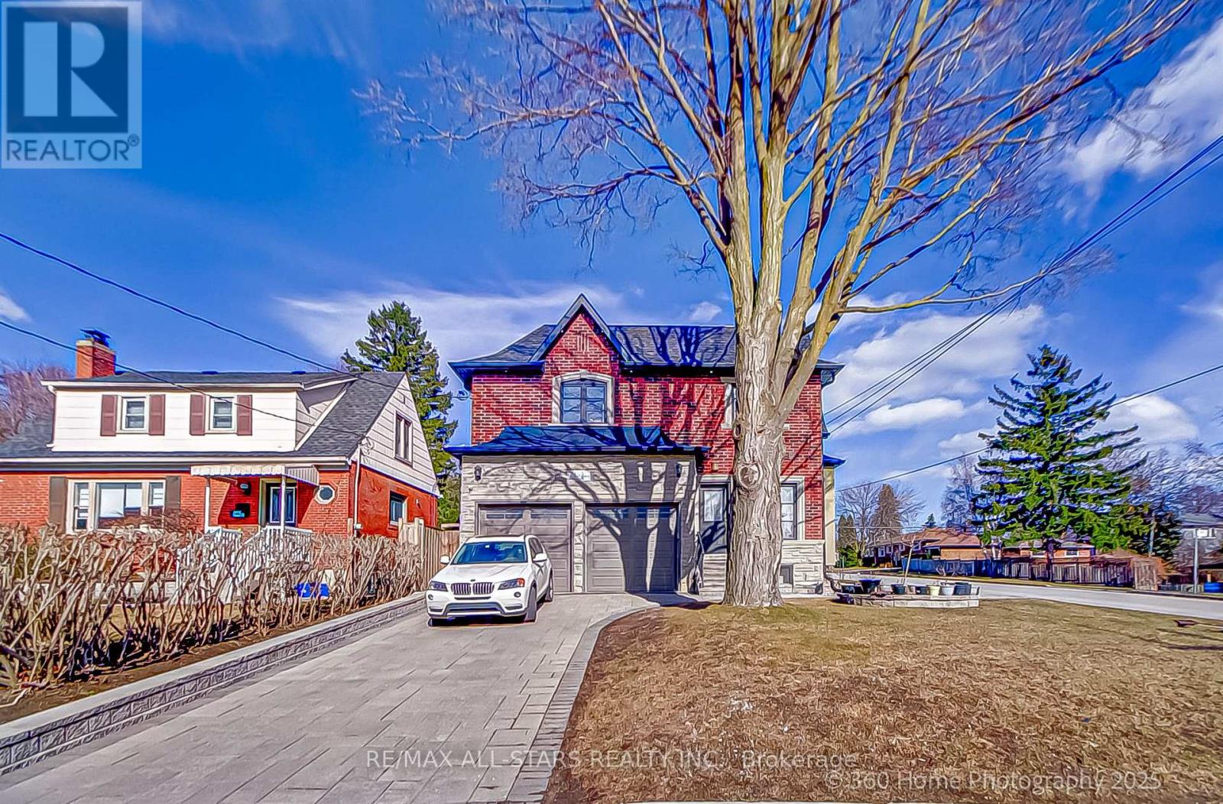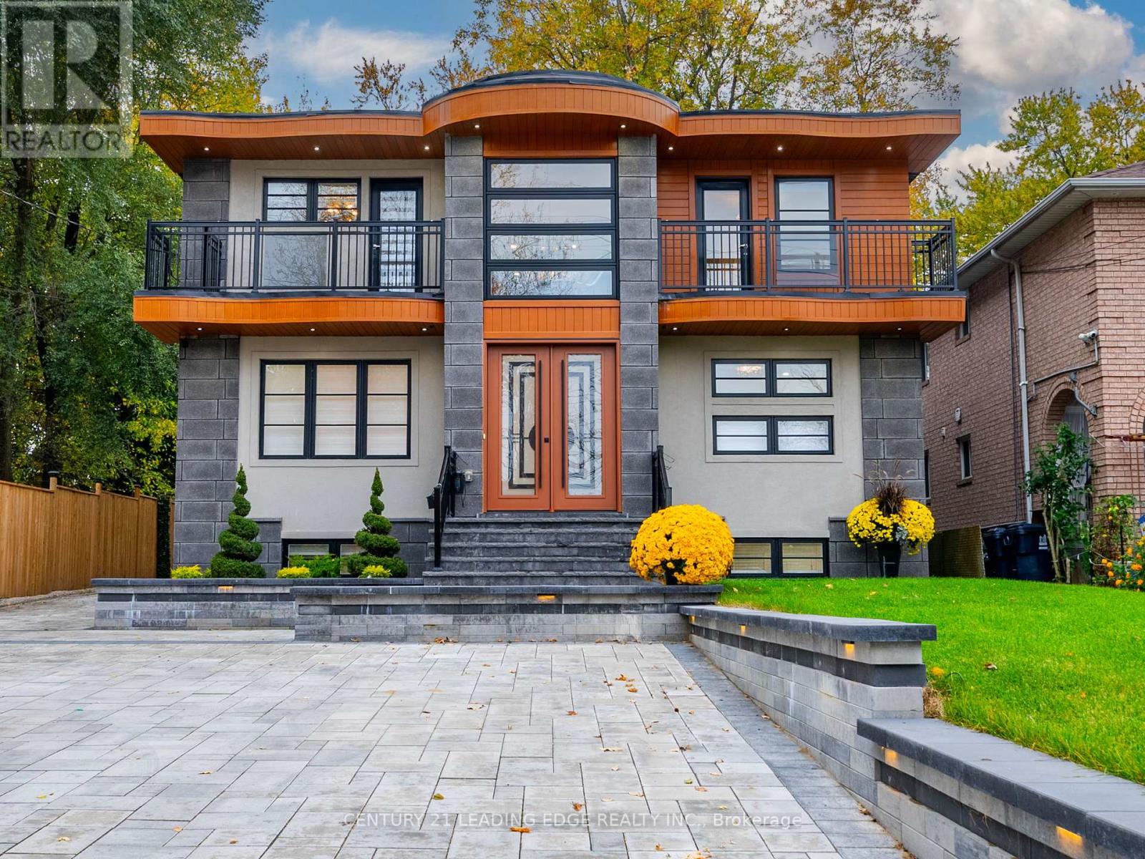Free account required
Unlock the full potential of your property search with a free account! Here's what you'll gain immediate access to:
- Exclusive Access to Every Listing
- Personalized Search Experience
- Favorite Properties at Your Fingertips
- Stay Ahead with Email Alerts
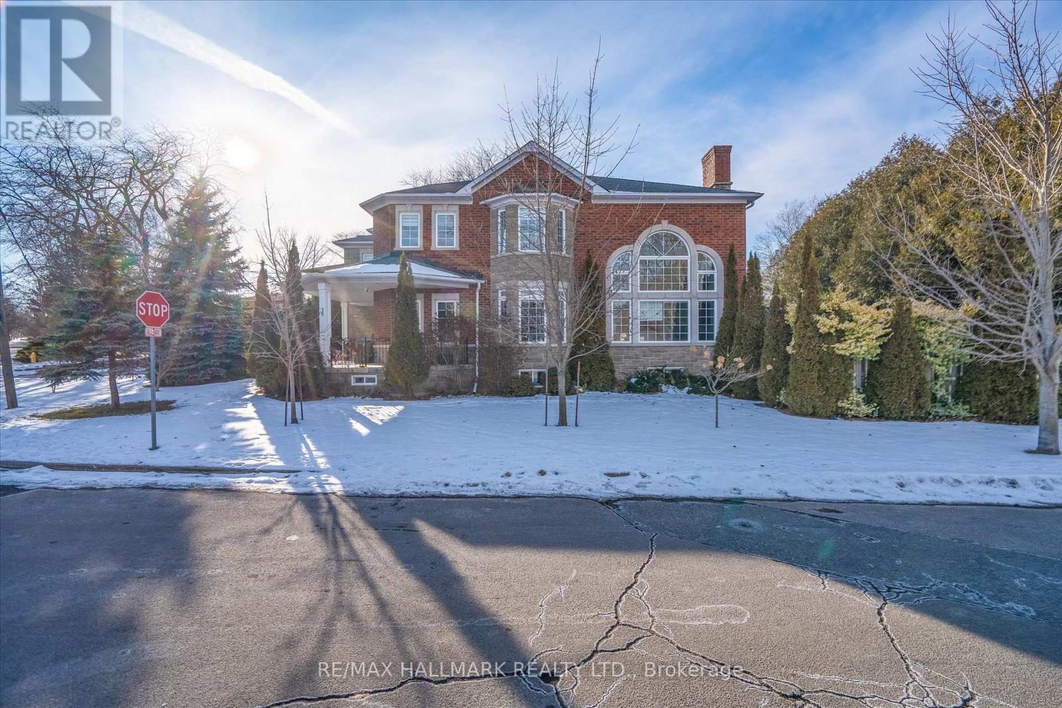
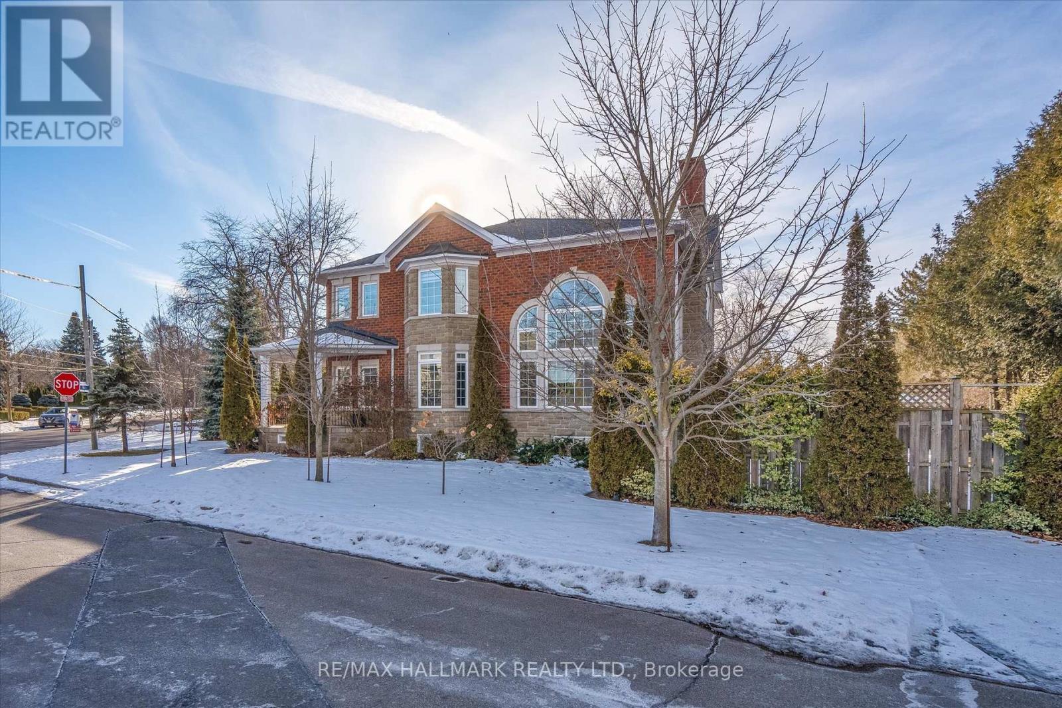
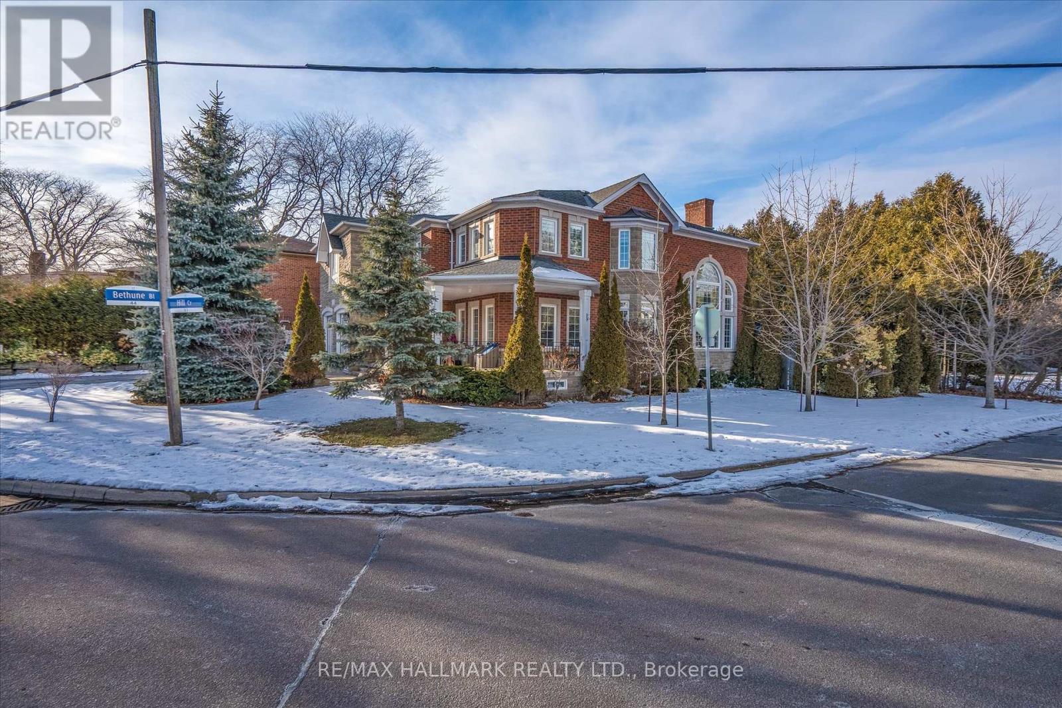
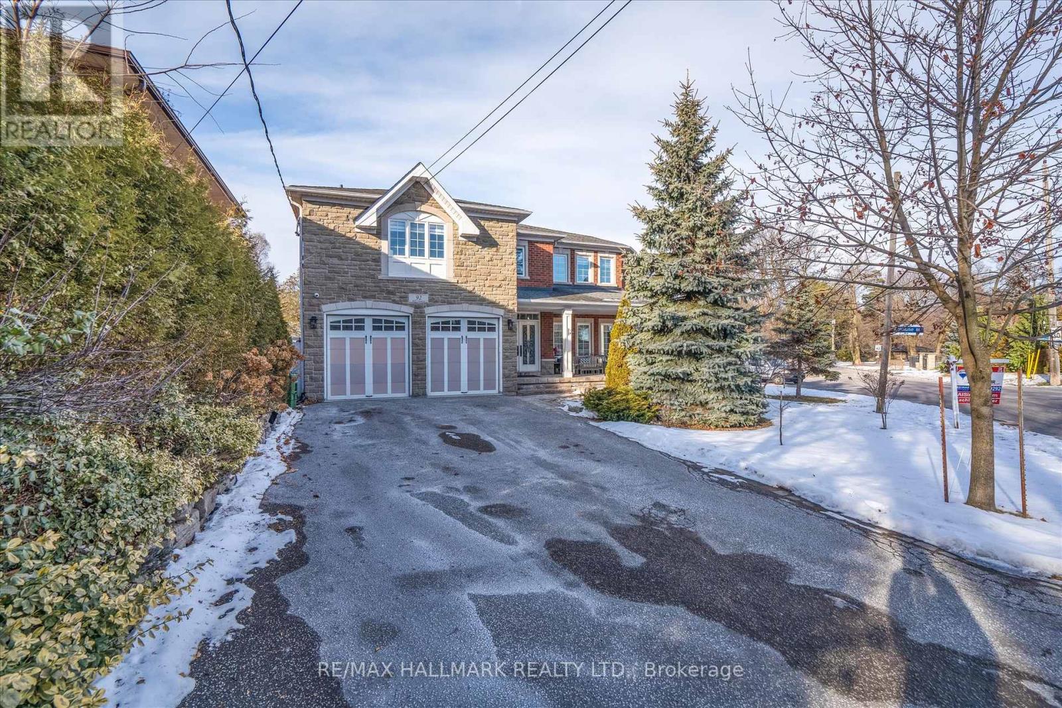
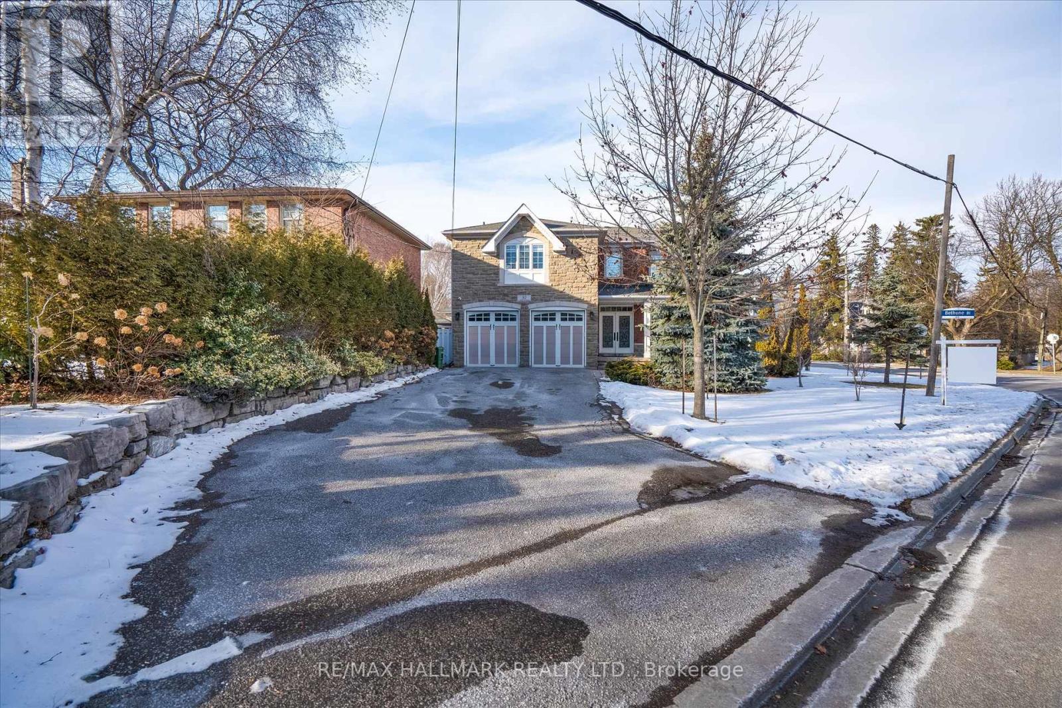
$2,399,000
92 HILL CRESCENT
Toronto, Ontario, Ontario, M1M1J6
MLS® Number: E12012748
Property description
Nestled in the prestigious Scarborough Bluffs, this custom-built executive home offers 4000+sqft of luxurious living space. 7 spacious bedrooms and 5 bathrooms, a master suite with walk-in closet and a stunning 5-piece ensuite, its ideal for growing or multi-generational families. The grand family room features a soaring 18ft coffered ceiling, gas fireplace and chandelier. Complemented by hardwood floors, vaulted ceilings, exquisite millwork, and heated floors throughout the home, including the finished basement. The basement boasts high ceilings, large windows, large bedrooms, bar and recreation area. The gourmet kitchen is equipped with top-tier appliances, great finishes and ample cooking space. Upstairs and downstairs family rooms offer plenty of space for relaxation and entertainment. The home features premium build quality, with a solid exterior of brick and stone. Don't miss your opportunity to own one of most prized homes in The Bluffs, offering luxury, privacy, and pleasure.
Building information
Type
*****
Appliances
*****
Basement Development
*****
Basement Type
*****
Construction Style Attachment
*****
Cooling Type
*****
Exterior Finish
*****
Fireplace Present
*****
Flooring Type
*****
Foundation Type
*****
Half Bath Total
*****
Heating Fuel
*****
Heating Type
*****
Stories Total
*****
Utility Water
*****
Land information
Amenities
*****
Sewer
*****
Size Depth
*****
Size Frontage
*****
Size Irregular
*****
Size Total
*****
Rooms
Main level
Laundry room
*****
Eating area
*****
Kitchen
*****
Family room
*****
Dining room
*****
Living room
*****
Basement
Recreational, Games room
*****
Second level
Bedroom 4
*****
Bedroom 3
*****
Bedroom 2
*****
Primary Bedroom
*****
Bedroom 5
*****
Courtesy of RE/MAX HALLMARK REALTY LTD.
Book a Showing for this property
Please note that filling out this form you'll be registered and your phone number without the +1 part will be used as a password.
