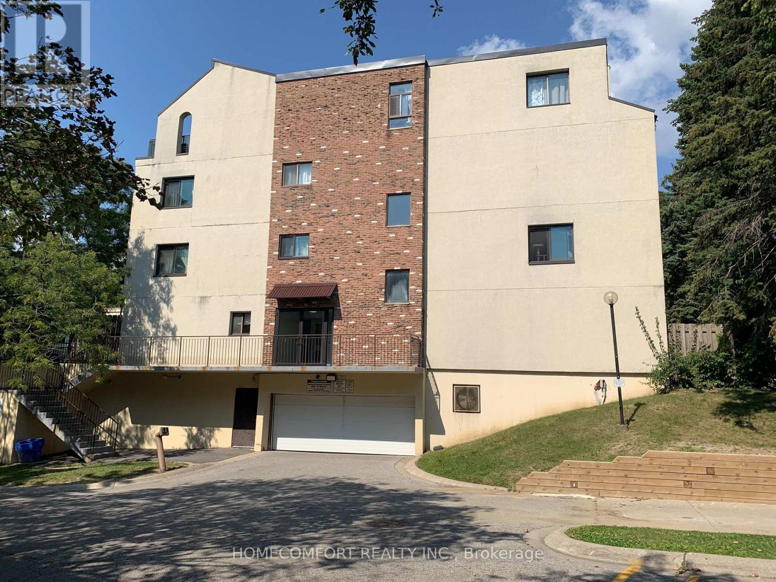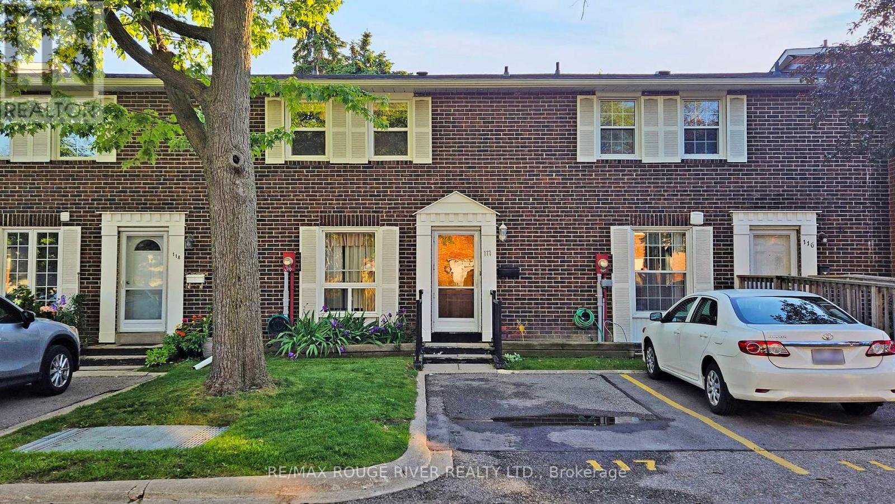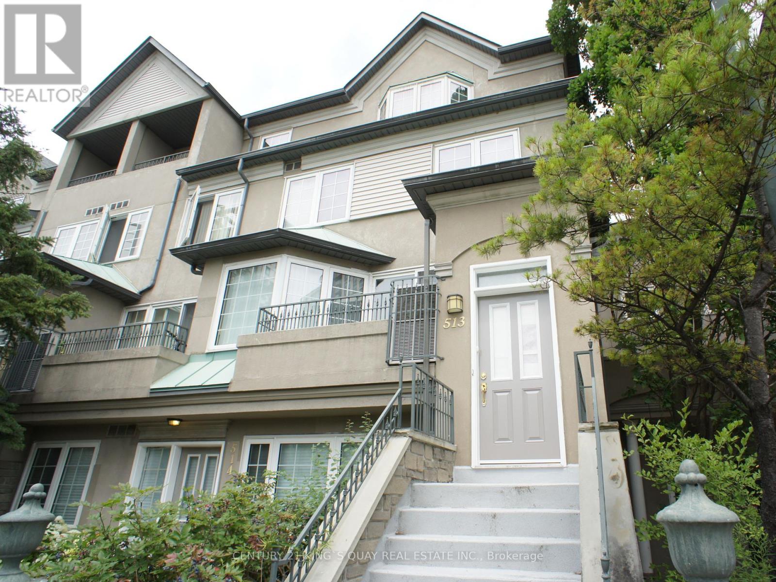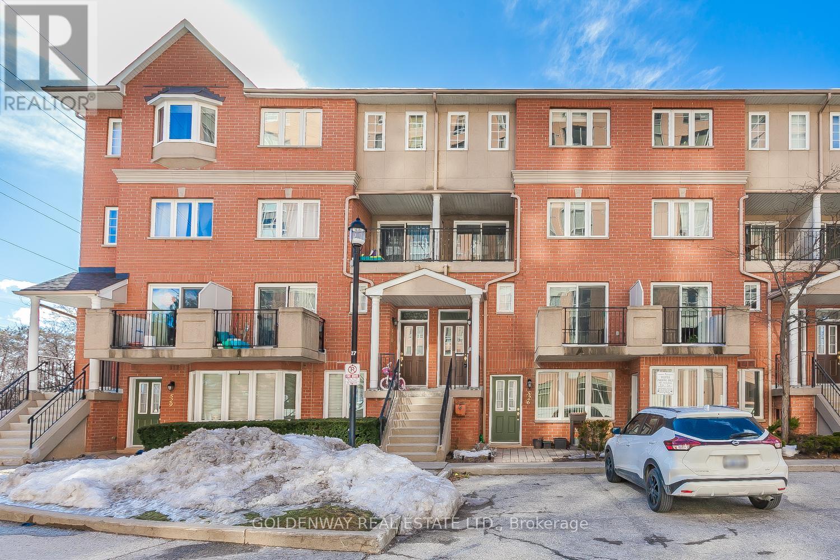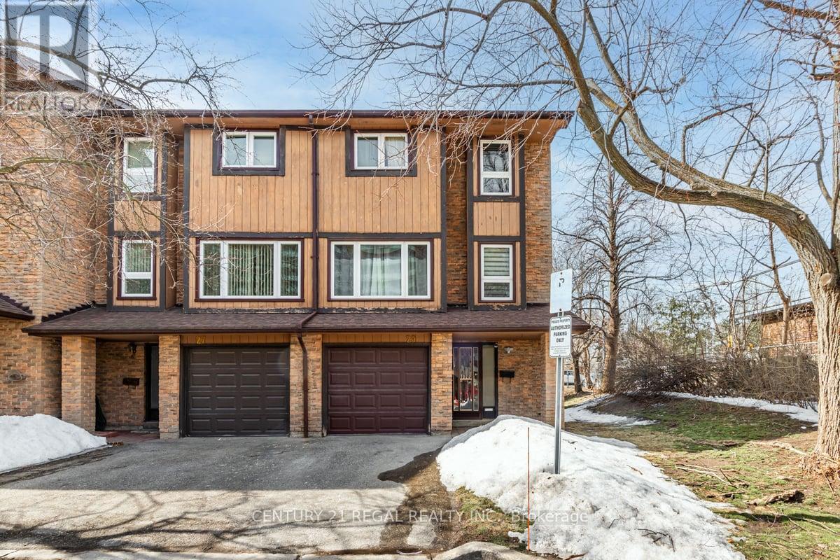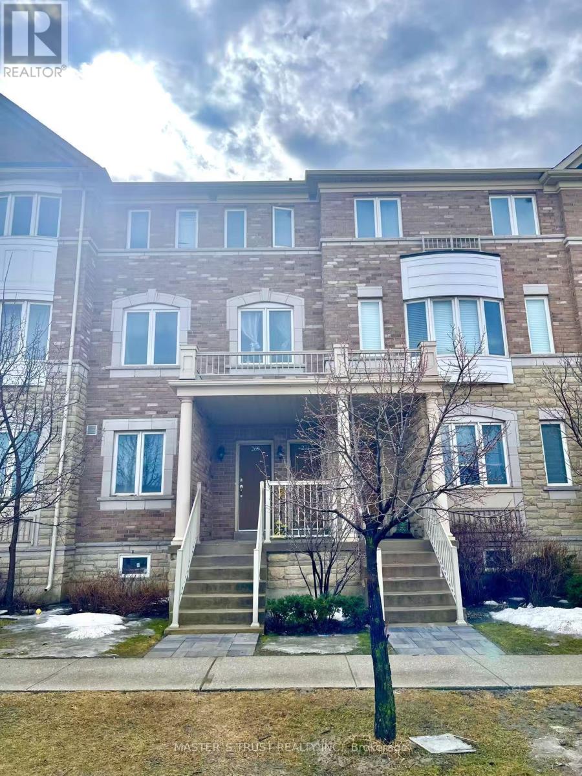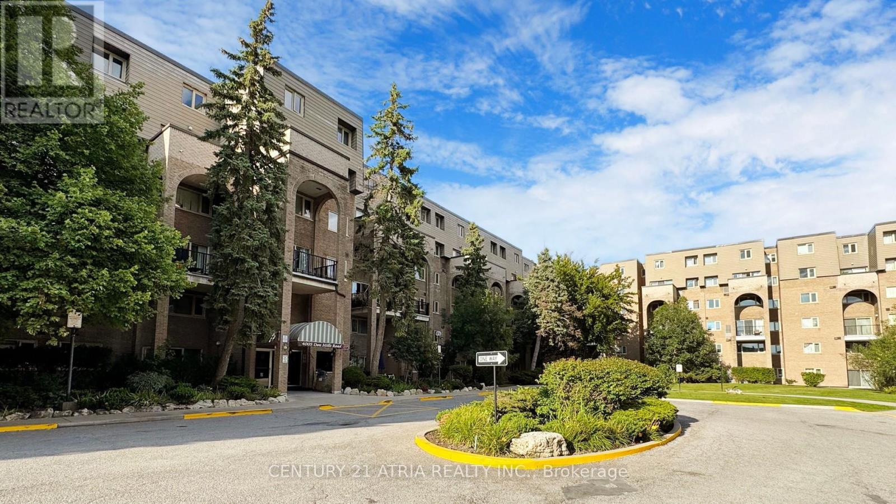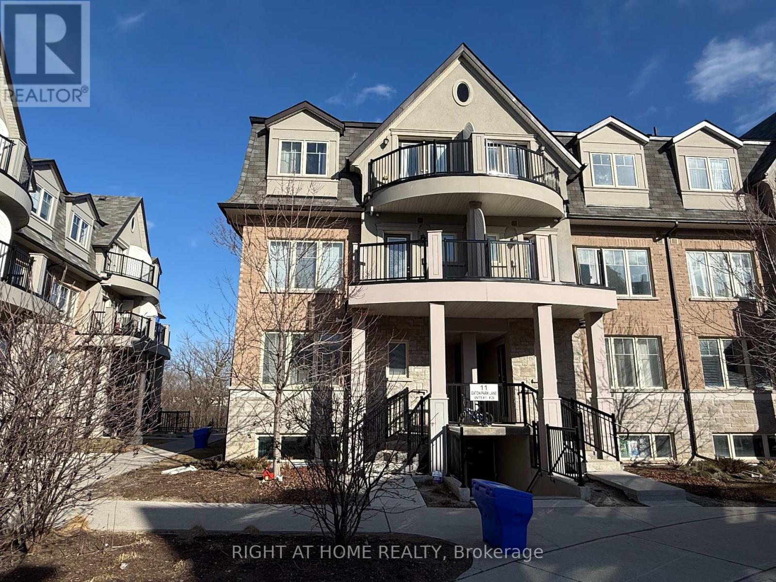Free account required
Unlock the full potential of your property search with a free account! Here's what you'll gain immediate access to:
- Exclusive Access to Every Listing
- Personalized Search Experience
- Favorite Properties at Your Fingertips
- Stay Ahead with Email Alerts
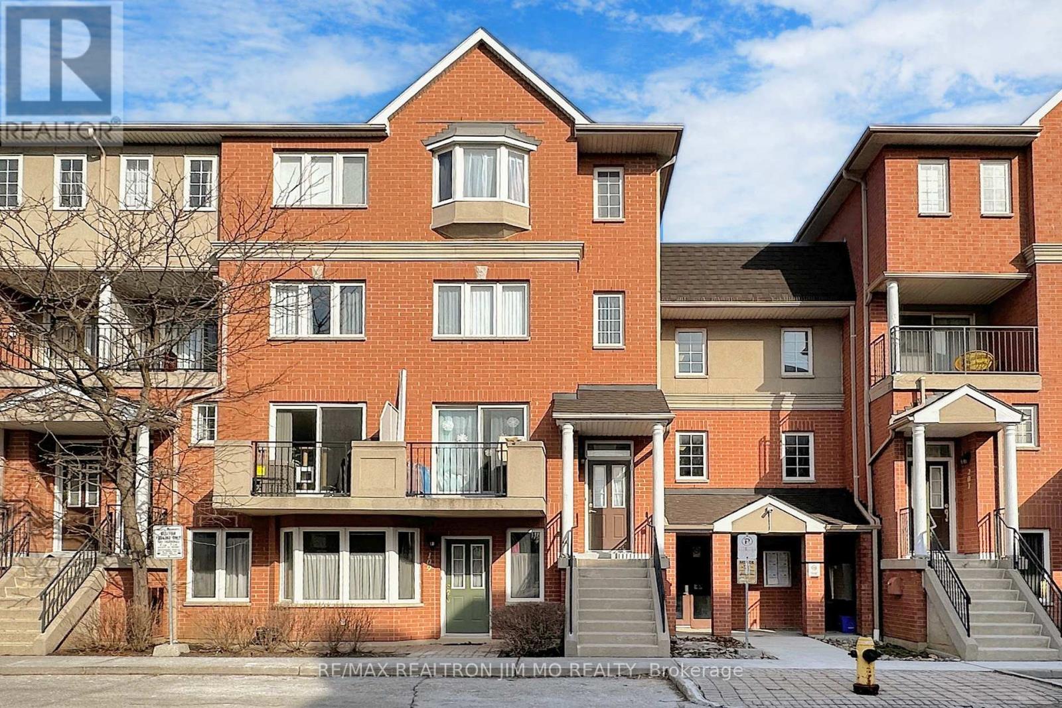
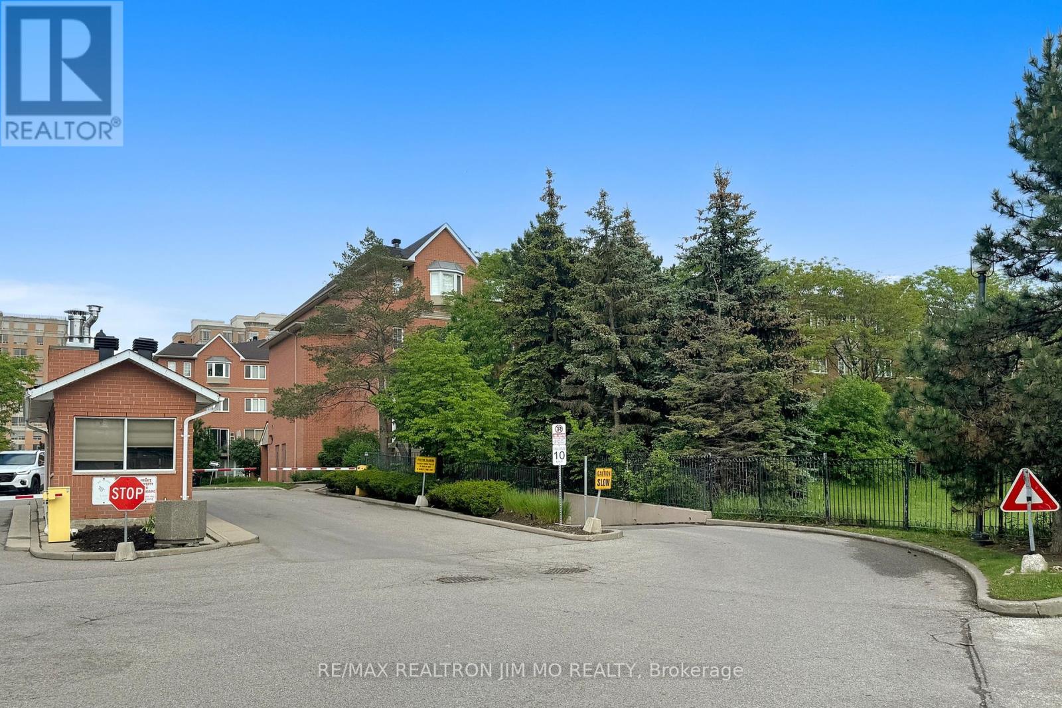
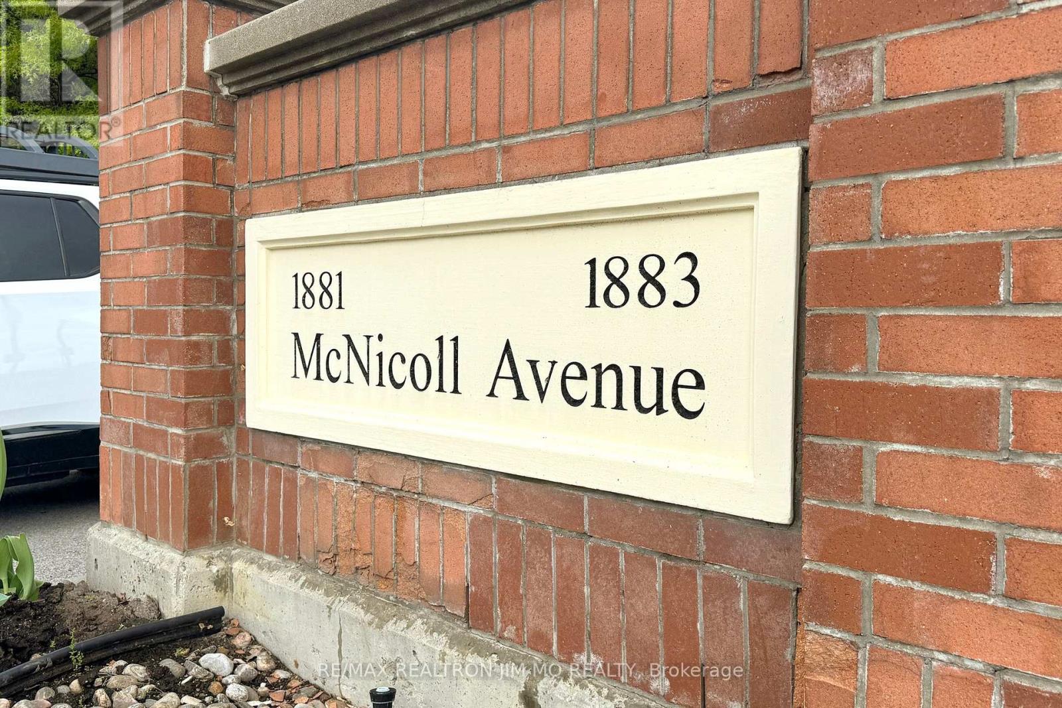
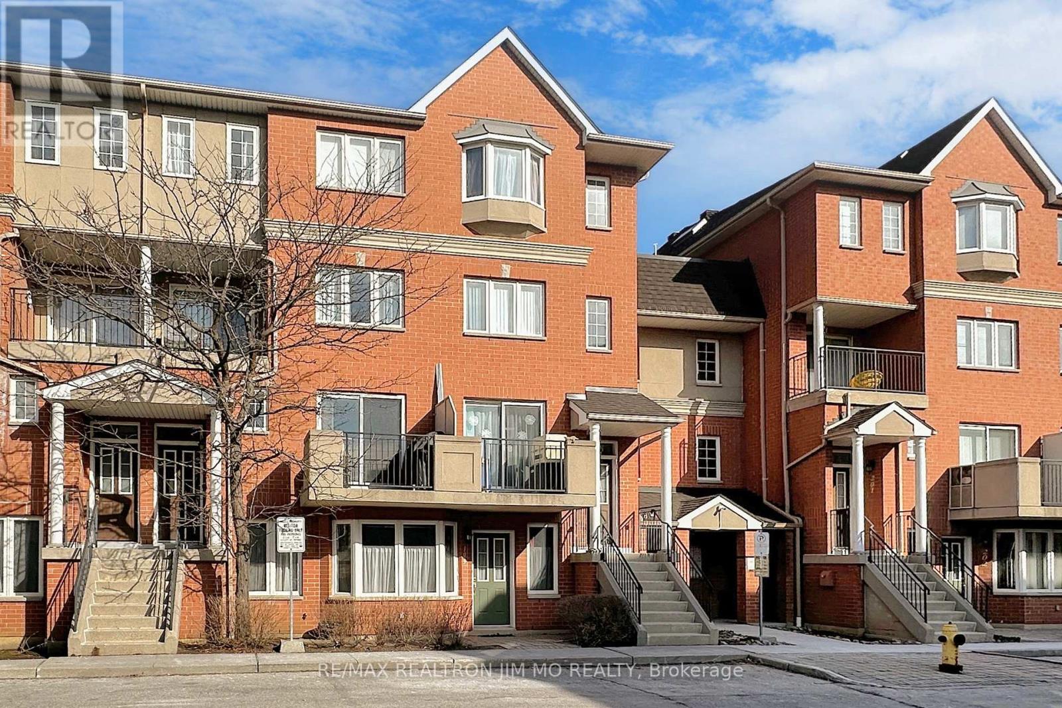
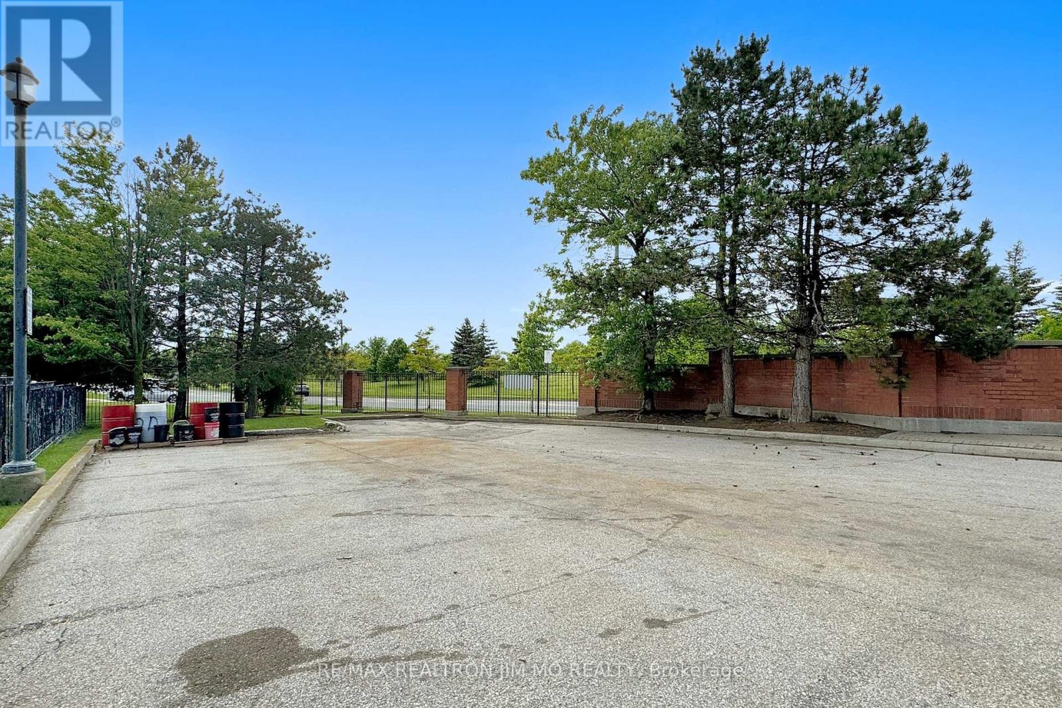
$738,000
110 - 1881 MCNICOLL AVENUE
Toronto, Ontario, Ontario, M1V5M2
MLS® Number: E12014803
Property description
Tridel-Built Condo Townhouse at Kennedy/McNicoll Move-In Ready!Beautifully upgraded Tridel-built condo townhouse in a prime location! Freshly painted throughout, featuring a brand-new solid wood staircase and an updated kitchen with granite countertops. The living and dining area boasts elegant porcelain tile, while a skylight over the staircase fills the space with natural light. The spacious master bedroom comes with an ensuite, providing ultimate comfort.Enjoy 24-hour gatehouse security and a range of premium amenities, including an indoor pool, gym, party room, and visitor parking. Additional upgrades include a brand-new refrigerator and a new air conditioner (replaced in 2022).This home offers a clear south view and is conveniently located close to TTC, shopping, and restaurants. A true must-see, move-in condition!
Building information
Type
*****
Appliances
*****
Cooling Type
*****
Exterior Finish
*****
Flooring Type
*****
Half Bath Total
*****
Heating Fuel
*****
Heating Type
*****
Size Interior
*****
Stories Total
*****
Land information
Rooms
Main level
Kitchen
*****
Dining room
*****
Living room
*****
Third level
Primary Bedroom
*****
Second level
Bedroom 3
*****
Solarium
*****
Bedroom 2
*****
Main level
Kitchen
*****
Dining room
*****
Living room
*****
Third level
Primary Bedroom
*****
Second level
Bedroom 3
*****
Solarium
*****
Bedroom 2
*****
Main level
Kitchen
*****
Dining room
*****
Living room
*****
Third level
Primary Bedroom
*****
Second level
Bedroom 3
*****
Solarium
*****
Bedroom 2
*****
Main level
Kitchen
*****
Dining room
*****
Living room
*****
Third level
Primary Bedroom
*****
Second level
Bedroom 3
*****
Solarium
*****
Bedroom 2
*****
Courtesy of RE/MAX REALTRON JIM MO REALTY
Book a Showing for this property
Please note that filling out this form you'll be registered and your phone number without the +1 part will be used as a password.
