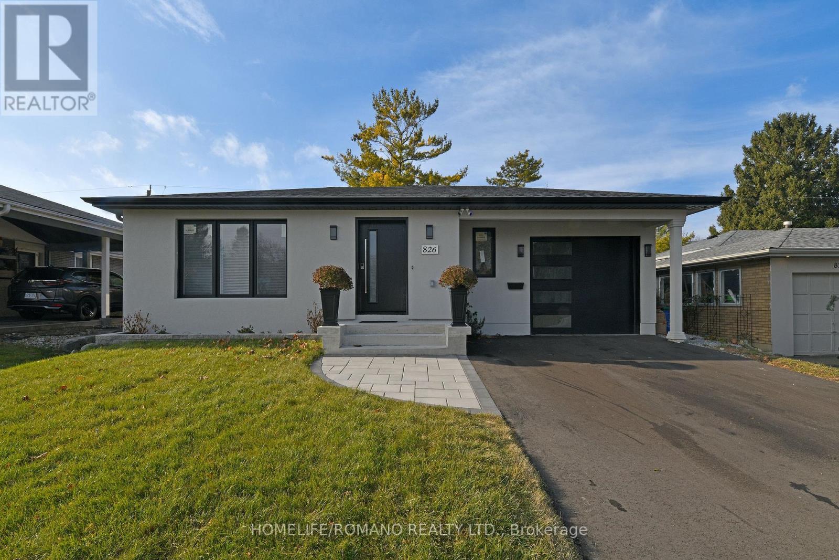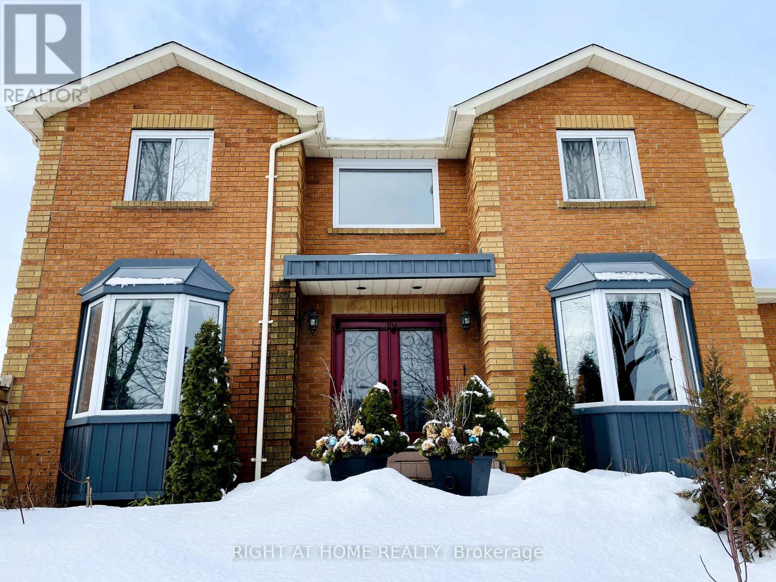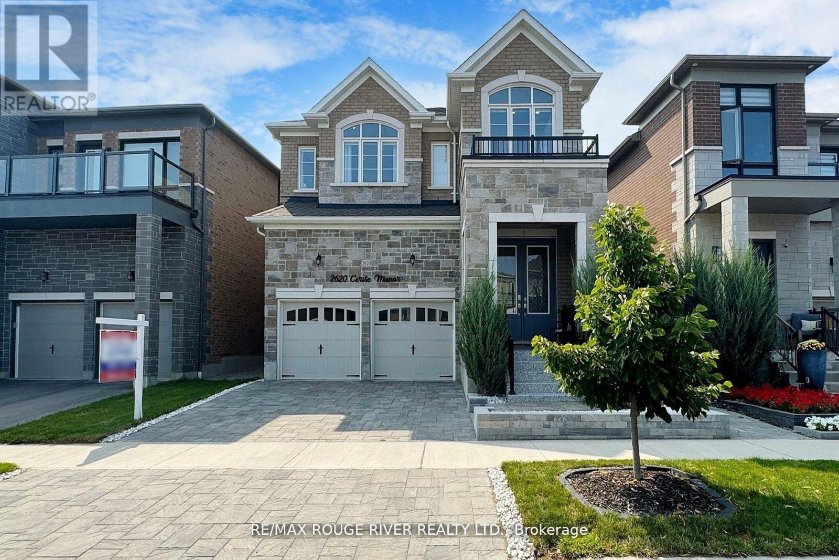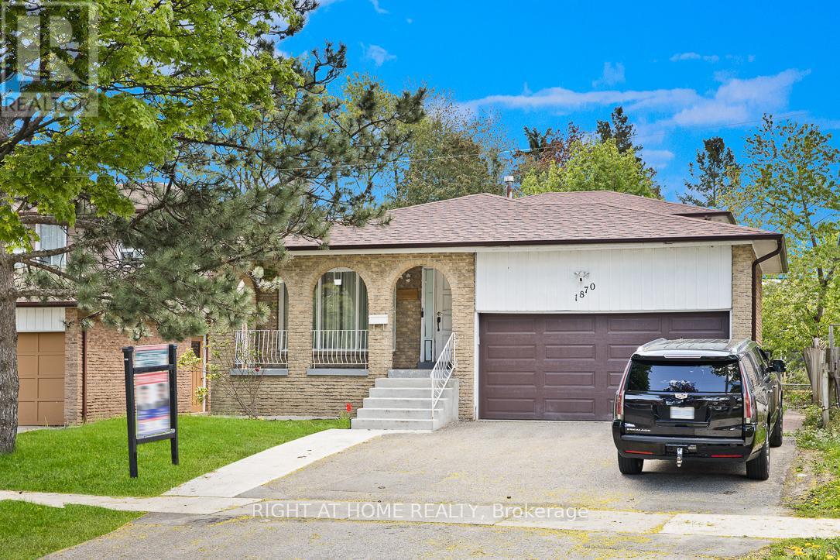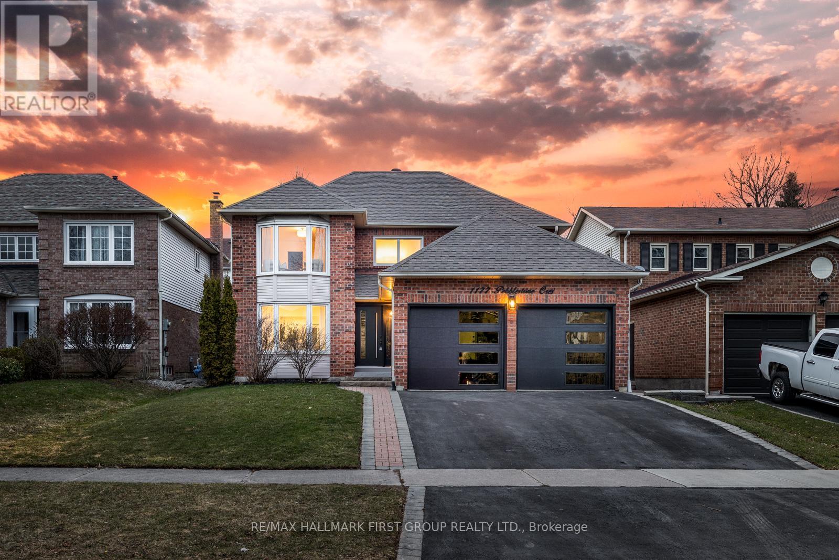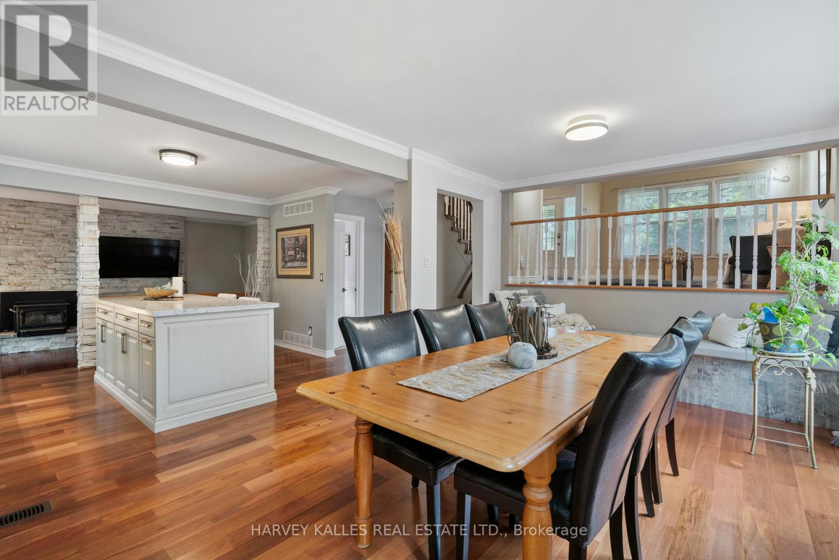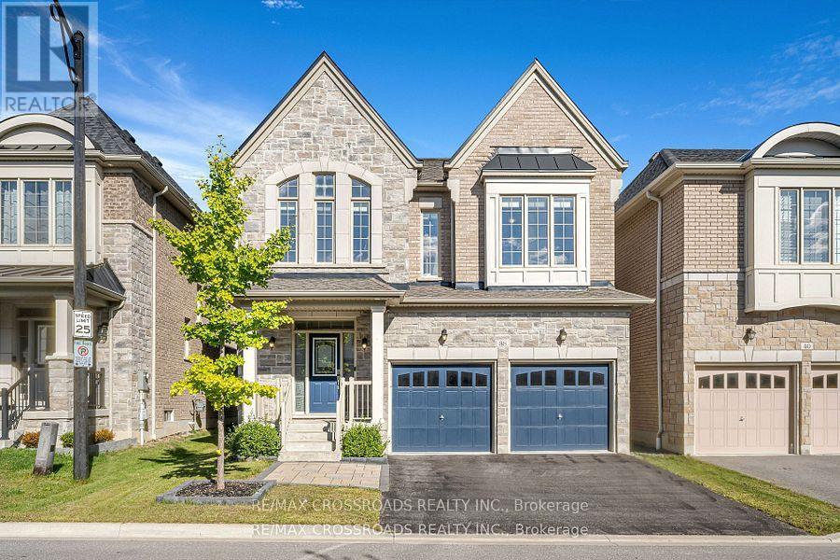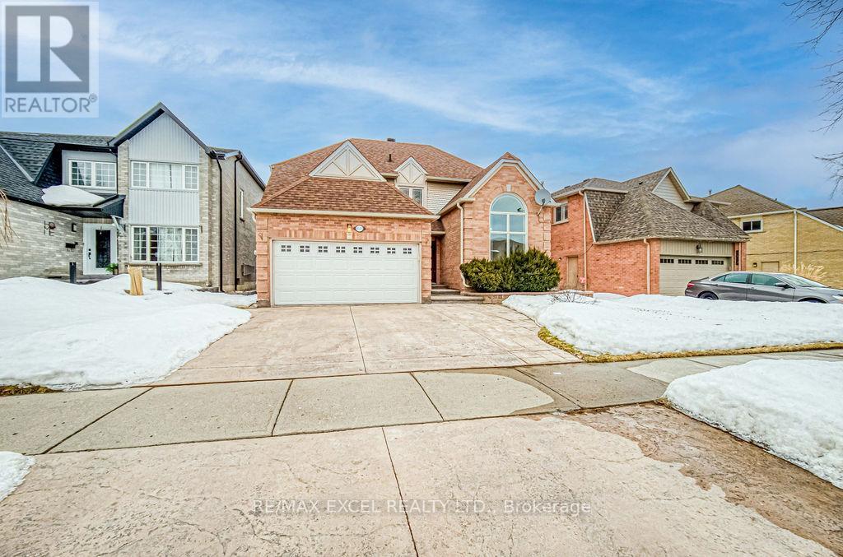Free account required
Unlock the full potential of your property search with a free account! Here's what you'll gain immediate access to:
- Exclusive Access to Every Listing
- Personalized Search Experience
- Favorite Properties at Your Fingertips
- Stay Ahead with Email Alerts

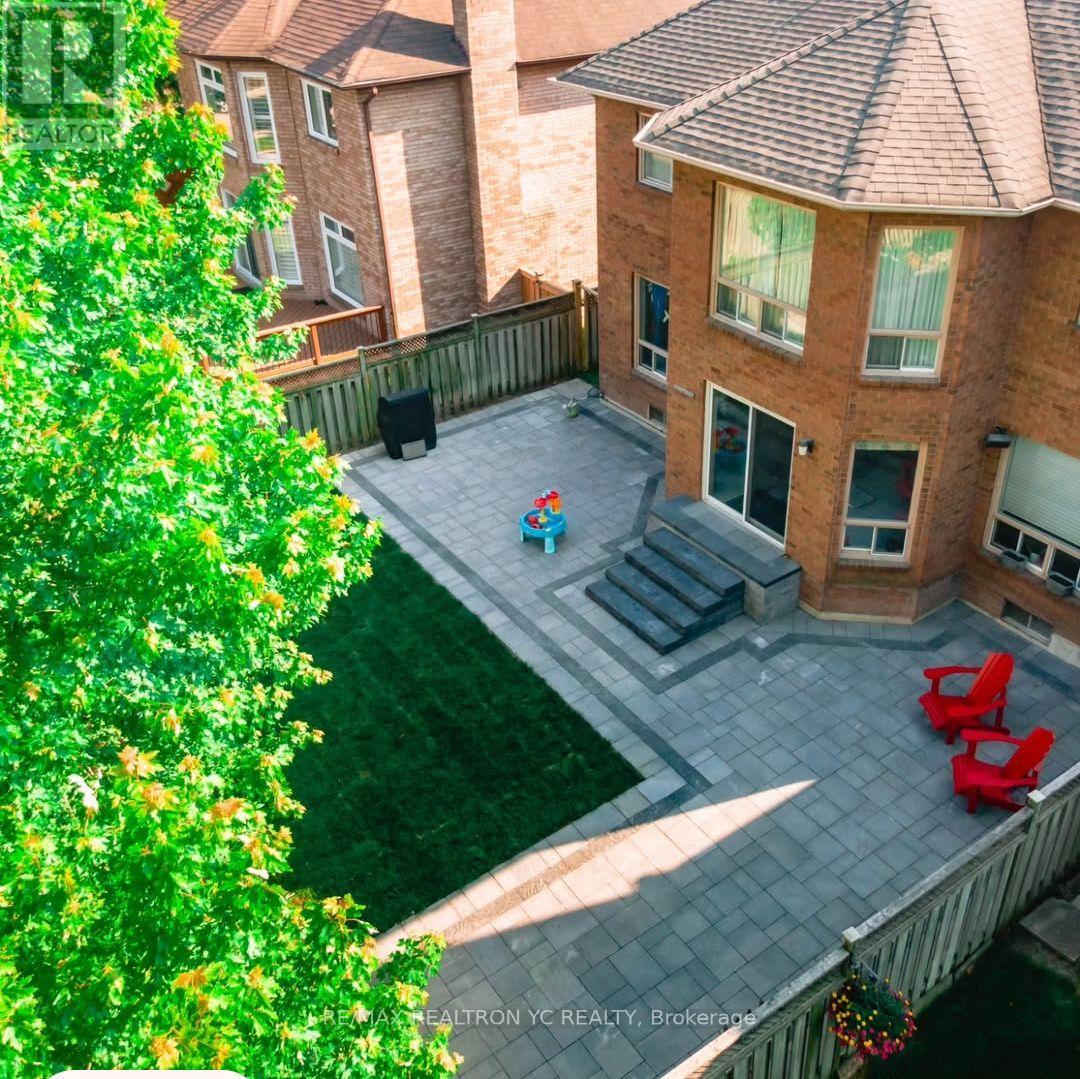


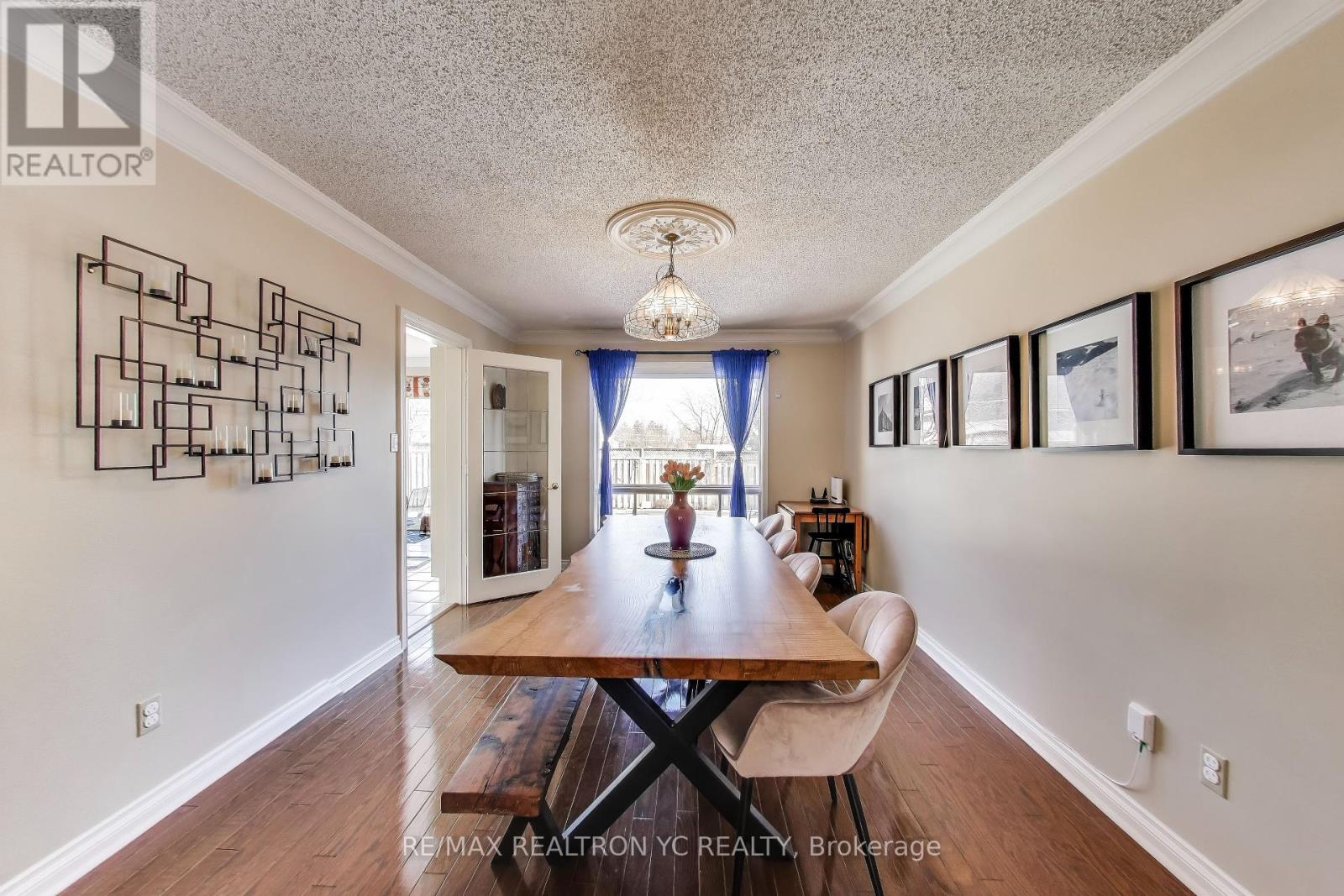
$1,399,000
896 DARWIN DRIVE
Pickering, Ontario, Ontario, L1X2P8
MLS® Number: E12016018
Property description
Located in a highly sought-after neighborhood of top-rated Gandatsetiagon Public School district, this beautifully maintained 4+2 bedroom, 4-bath detached home's main floor boasts a bright, open-concept living & dining area, a seperate family room w/ a gas fireplace, spacious kitchen w/ ample storage overlooking the breakfast area, which open to a professionally landscaped backyard (2024). Crown mouldings throughout & large windows fill the home with natural light throughtout the entire home! Upstairs, the primary bedrm features french doors, a bay window w/ east-facing light, a walk- in closet, & recently renovated modern 6-piece ensuite (2023). Three additional spacious bedrooms all offer generous closet space & ample amount of natural light from large windows. The finished basement includes a large rec area perfect for entertainment or children to play, two additional bedrooms for private office and gym & a waterproofed cold room (2018). Enjoy an in-ground sprinklers system both front & back, a gas BBQ line for your summertime entertainment in beautifully landscapes backyard (see pictures for how it looks like in summer). With a throughtful layout, modern upgrades, and an unbeatable location, this home is perfect to be your next family home.
Building information
Type
*****
Amenities
*****
Appliances
*****
Basement Development
*****
Basement Type
*****
Construction Style Attachment
*****
Cooling Type
*****
Exterior Finish
*****
Fireplace Present
*****
FireplaceTotal
*****
Flooring Type
*****
Foundation Type
*****
Half Bath Total
*****
Heating Fuel
*****
Heating Type
*****
Size Interior
*****
Stories Total
*****
Utility Water
*****
Land information
Amenities
*****
Fence Type
*****
Sewer
*****
Size Depth
*****
Size Frontage
*****
Size Irregular
*****
Size Total
*****
Rooms
Main level
Eating area
*****
Kitchen
*****
Family room
*****
Dining room
*****
Living room
*****
Basement
Recreational, Games room
*****
Bedroom
*****
Bedroom 5
*****
Second level
Bedroom 4
*****
Bedroom 3
*****
Bedroom 2
*****
Primary Bedroom
*****
Courtesy of RE/MAX REALTRON YC REALTY
Book a Showing for this property
Please note that filling out this form you'll be registered and your phone number without the +1 part will be used as a password.
