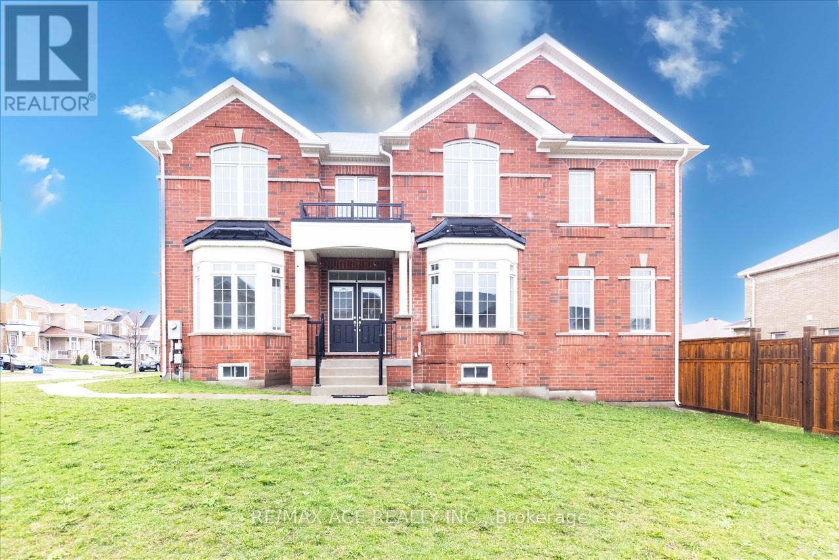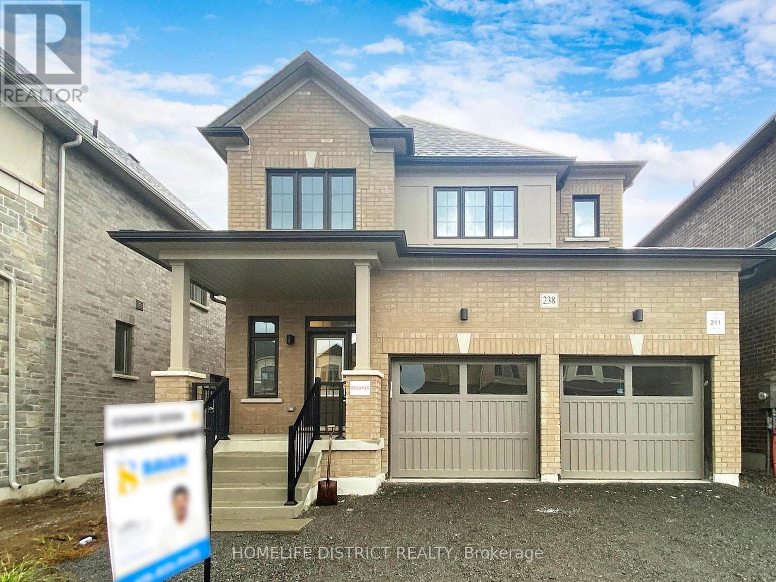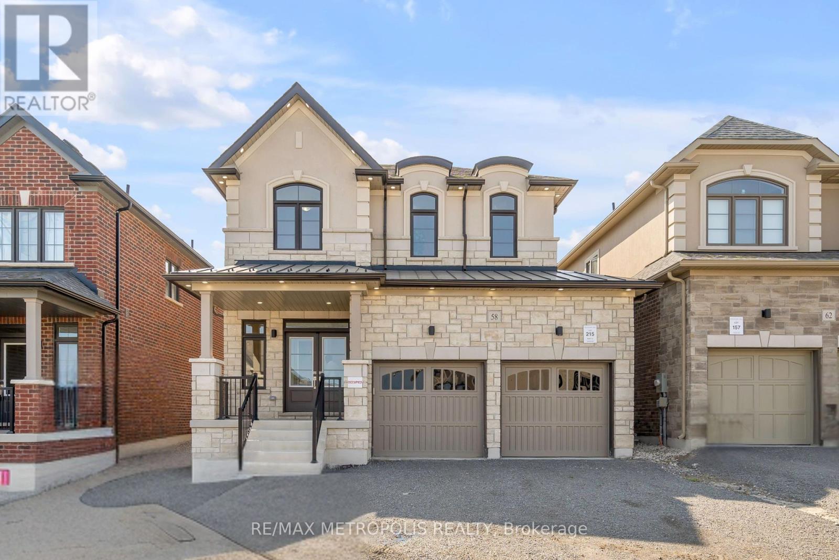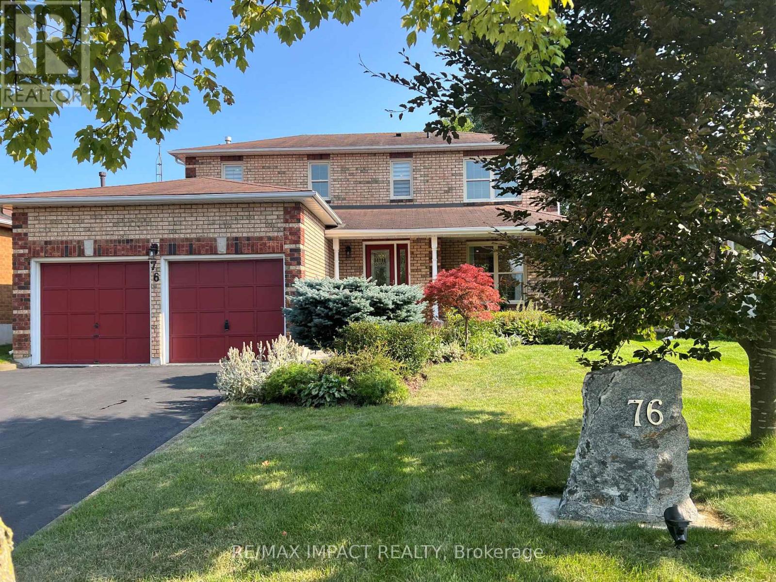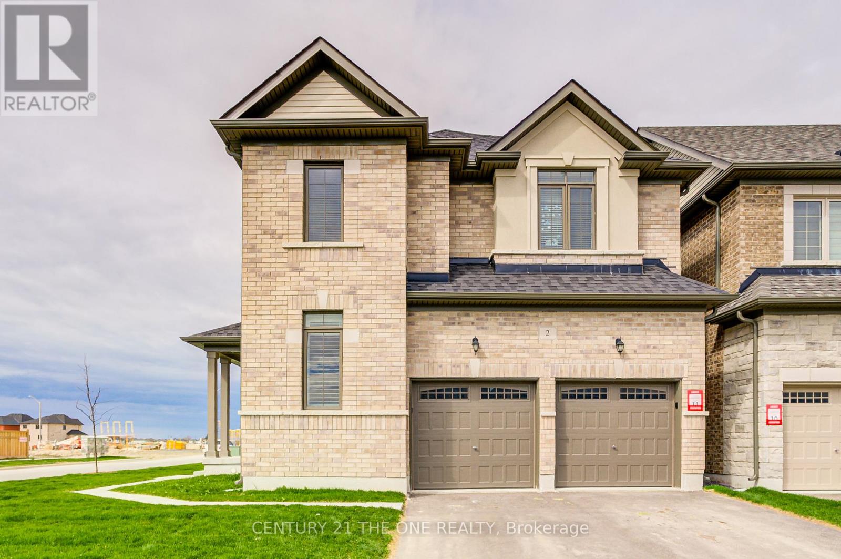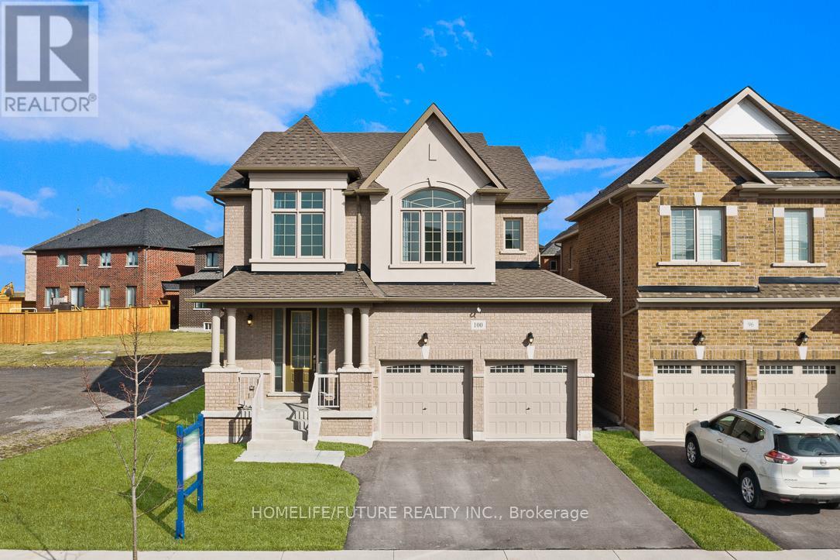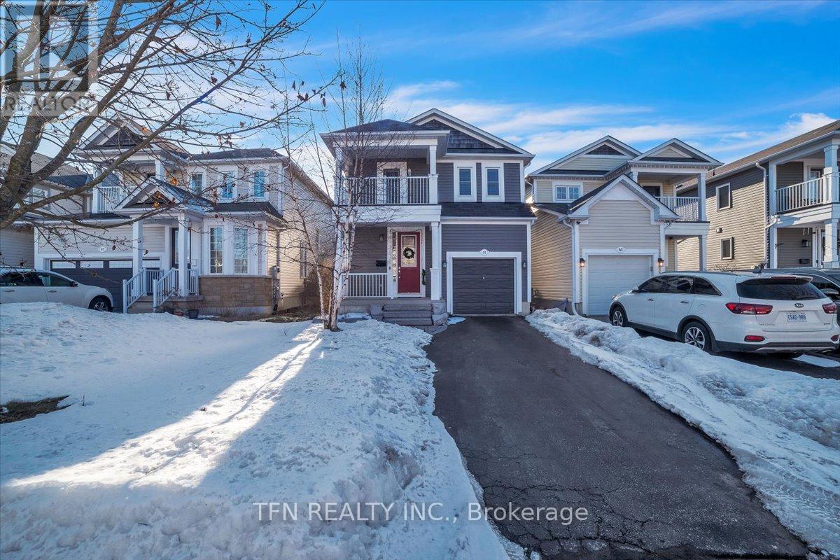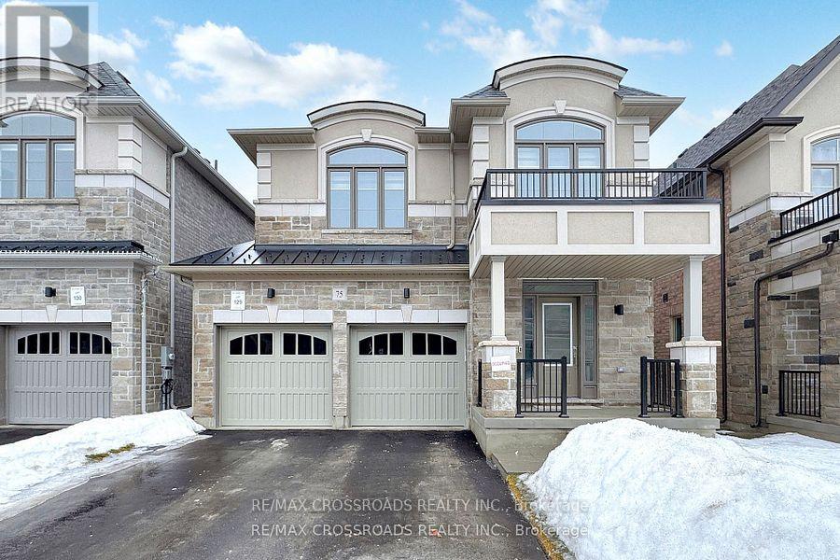Free account required
Unlock the full potential of your property search with a free account! Here's what you'll gain immediate access to:
- Exclusive Access to Every Listing
- Personalized Search Experience
- Favorite Properties at Your Fingertips
- Stay Ahead with Email Alerts

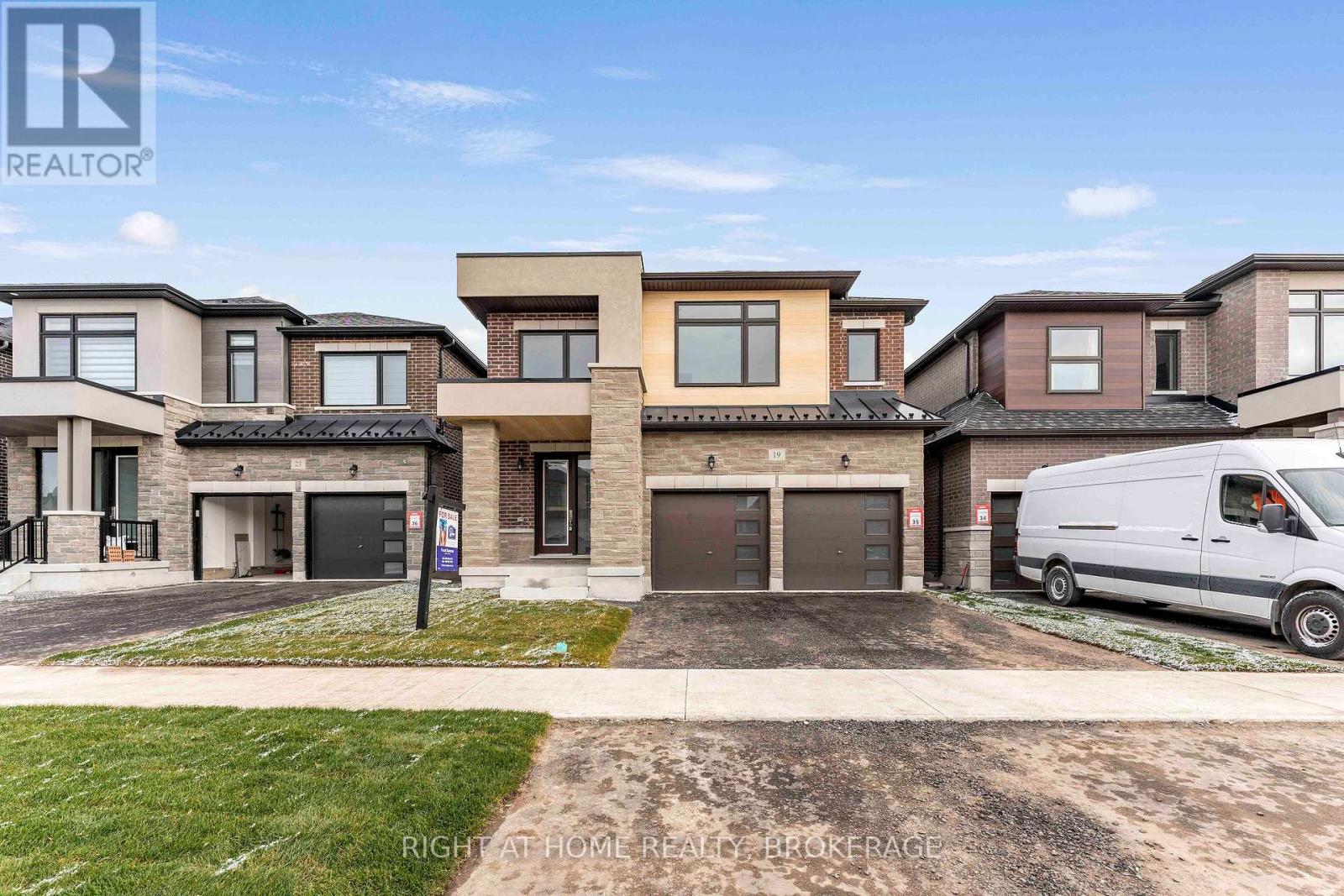
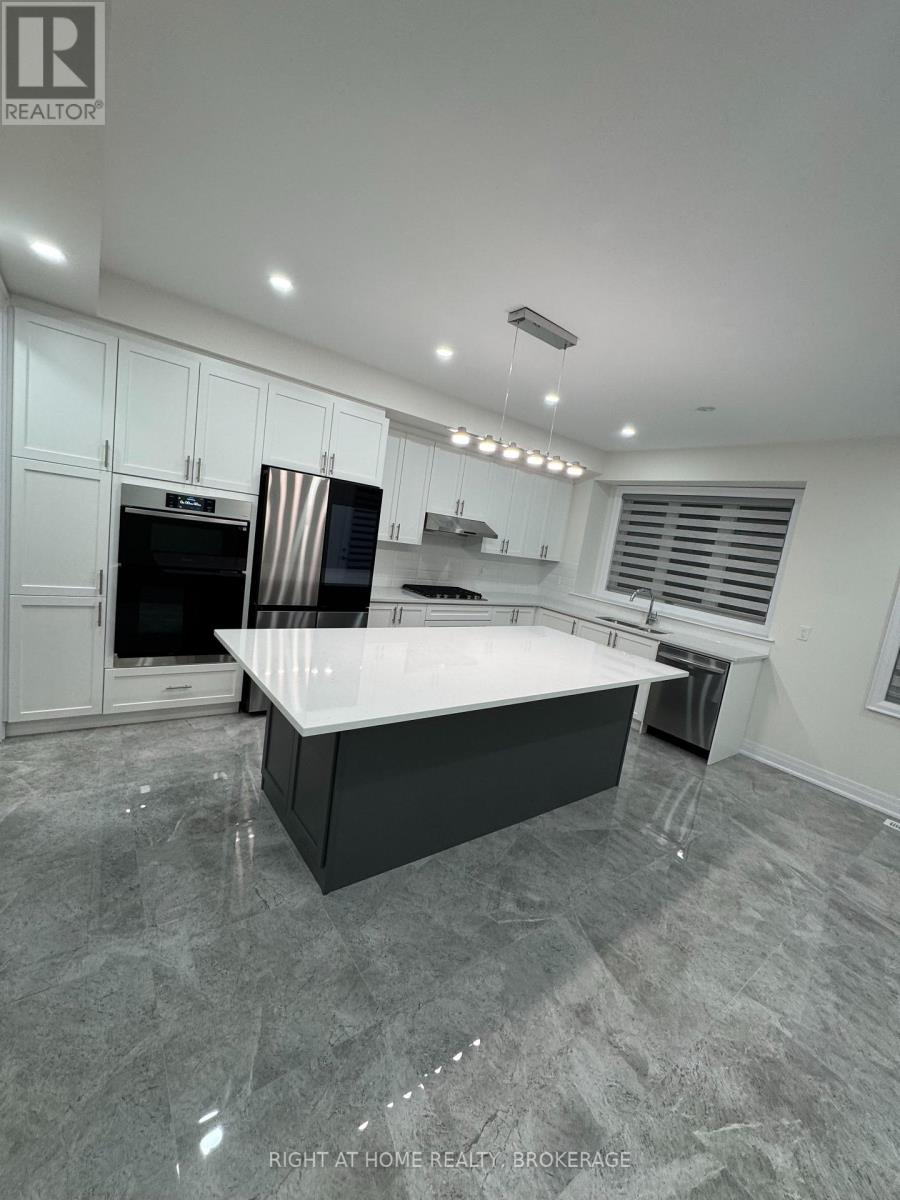
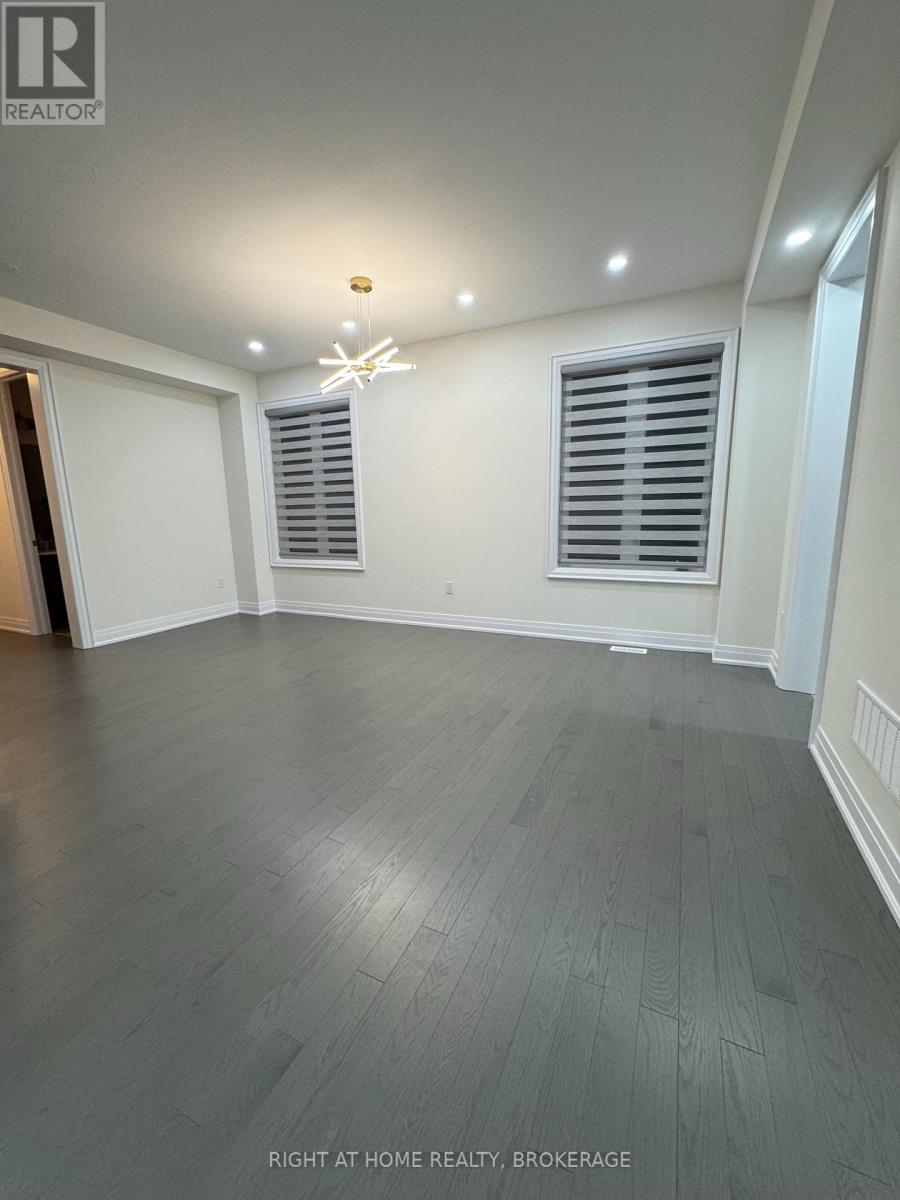

$1,099,000
19 HOAD STREET
Clarington, Ontario, Ontario, L1B0W1
MLS® Number: E12018636
Property description
Brand New Modern Elevation , Incredible and rare Lindvest Gracefield II model with modern flat roof and stunning and unique exterior wood accents. Be a part of Newcastle's new and premier community, with nearby shops, huge splash pad/park and amazing schools with quick commuter routes. This 4 bed 4 bath home offers a sprawling open concept layout, with 9 foot ceilings and high end finishes throughout. The sun filled foyer leads to the oversized Dining room perfect for family gatherings or entertaining. The gourmet kitchen, features a huge centre island, quartz counters, updated lighting, and walk out to the yard. Upstairs features a spacious primary bedroom with gigantic walk in closet and 4 piece seamless glass ensuite , Unfinished lower level with cold cellar and roughed in bath awaiting your finishing touch , An Amazing Ugraded White Chefs Kitchen Samsung Family hub Four Door fridge ,Cooktop & Samsung Combo Wall Oven ,Gas Fireplace in living room ,9" Celling on Main Floor open Modern Concept layout, Loaded With thousands on upgrades 24x24 Tiles ,Huge master bedroom with Ensuite Washroom & walkin closet , Oak Stair , Upgrded Hardwood Floors ,all washroom upgraded tiles , 200 Amp Pannel , ,Enlarge Basement Windows, 3 pc washroom rough in Basement lookout Basement ,Tons of Natural Sunlight, Direct Access door from the garage,only 4 mins to HWY and lake ,Steps Away from School ,Park ,Its not Just a home ,Bigger basement windows and much more must seevideo of the house is in youtube https://youtu.be/5P_kwadkCY0?si=1ZGmE4vx1fh4YXN
Building information
Type
*****
Age
*****
Appliances
*****
Basement Type
*****
Construction Style Attachment
*****
Cooling Type
*****
Exterior Finish
*****
Fireplace Present
*****
FireplaceTotal
*****
Flooring Type
*****
Foundation Type
*****
Half Bath Total
*****
Heating Fuel
*****
Heating Type
*****
Size Interior
*****
Stories Total
*****
Utility Water
*****
Land information
Sewer
*****
Size Depth
*****
Size Frontage
*****
Size Irregular
*****
Size Total
*****
Rooms
Ground level
Family room
*****
Kitchen
*****
Dining room
*****
Living room
*****
Second level
Bedroom 4
*****
Bedroom 3
*****
Bedroom 2
*****
Primary Bedroom
*****
Courtesy of RIGHT AT HOME REALTY, BROKERAGE
Book a Showing for this property
Please note that filling out this form you'll be registered and your phone number without the +1 part will be used as a password.
