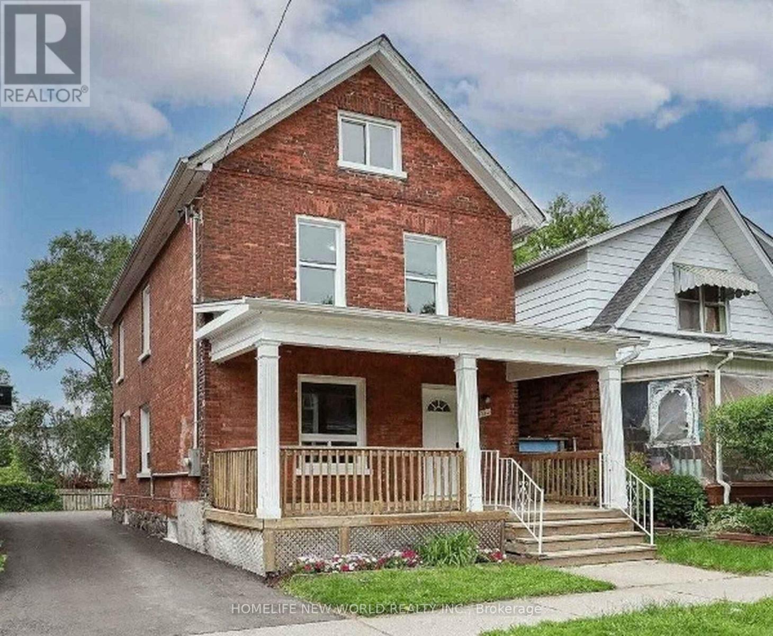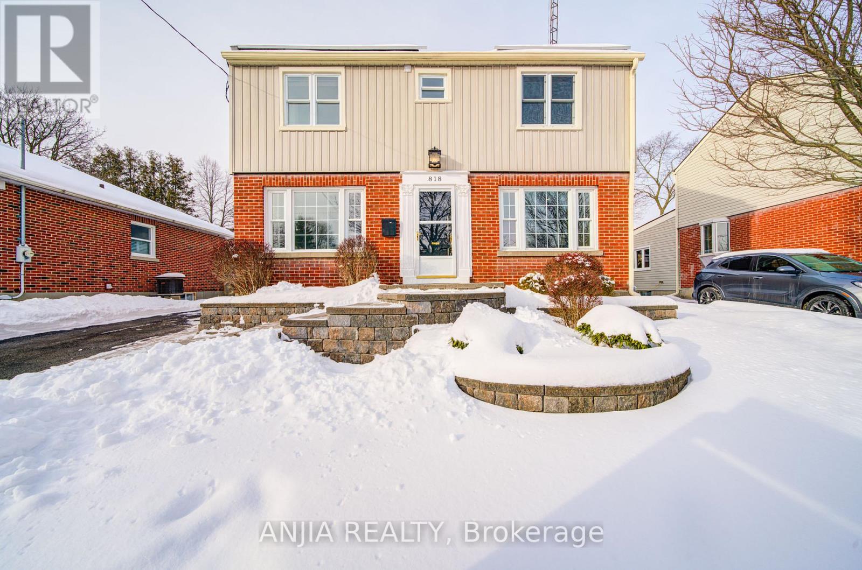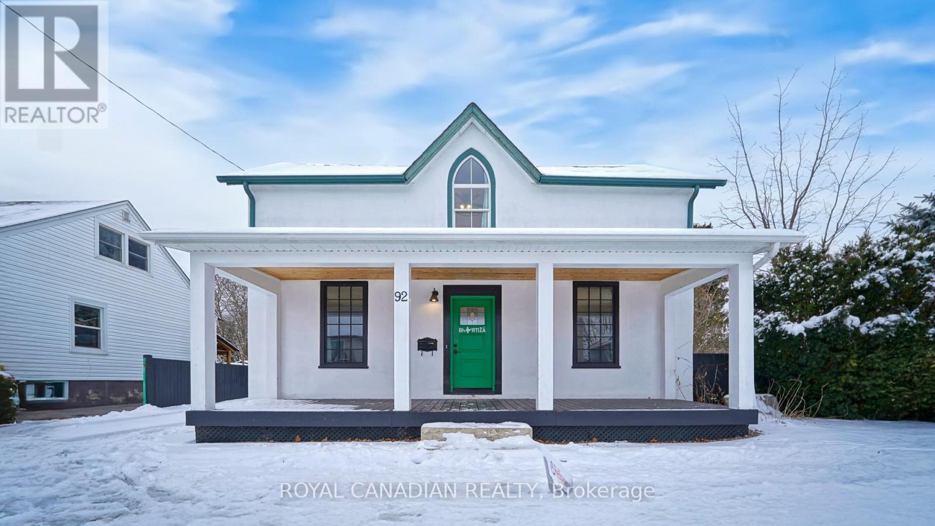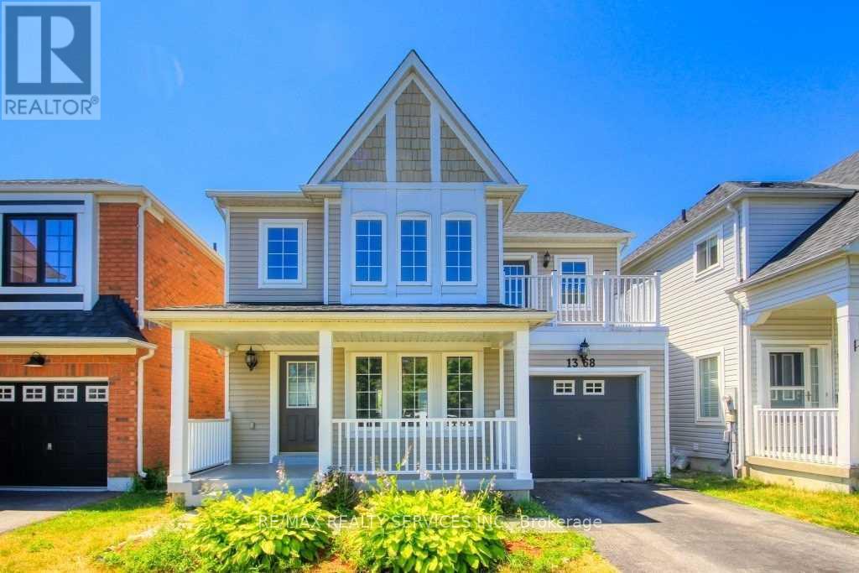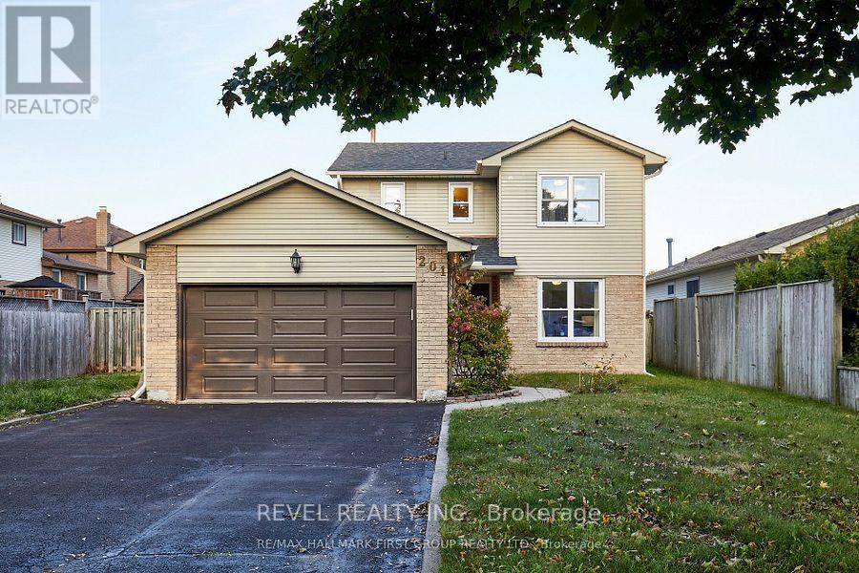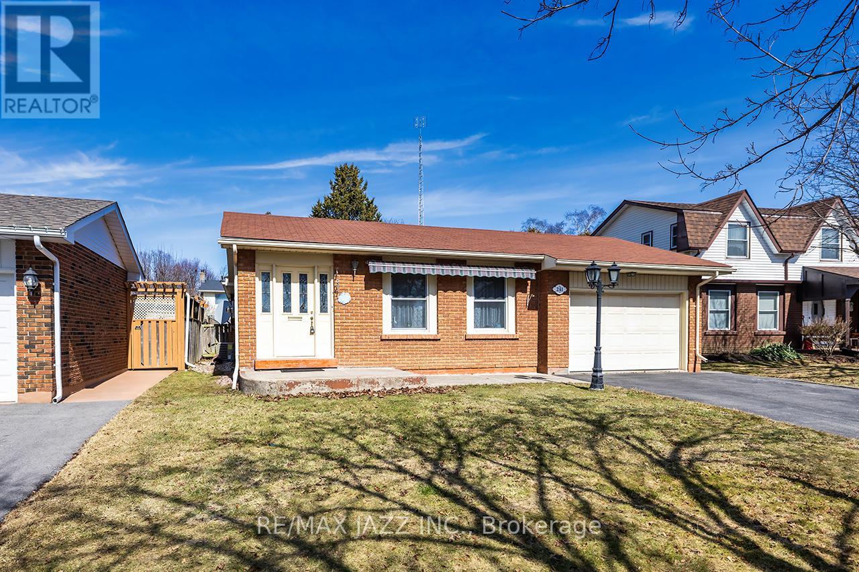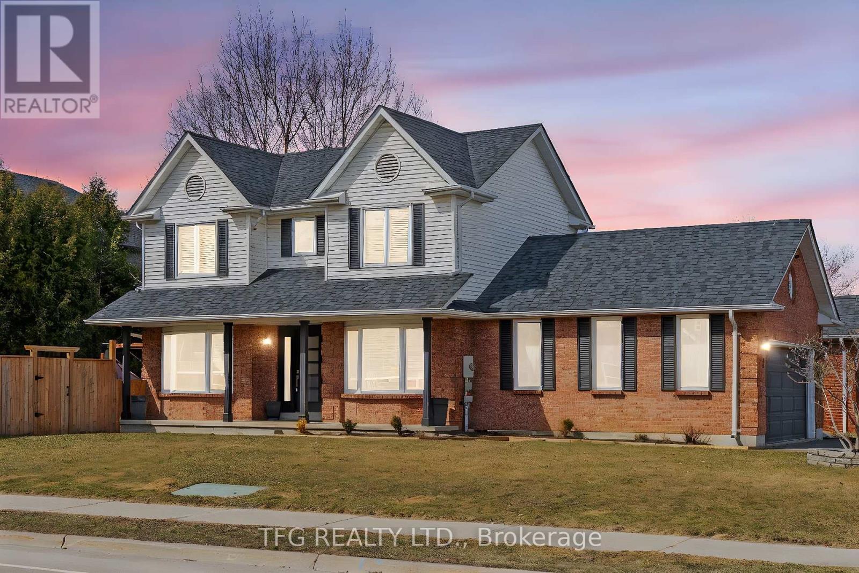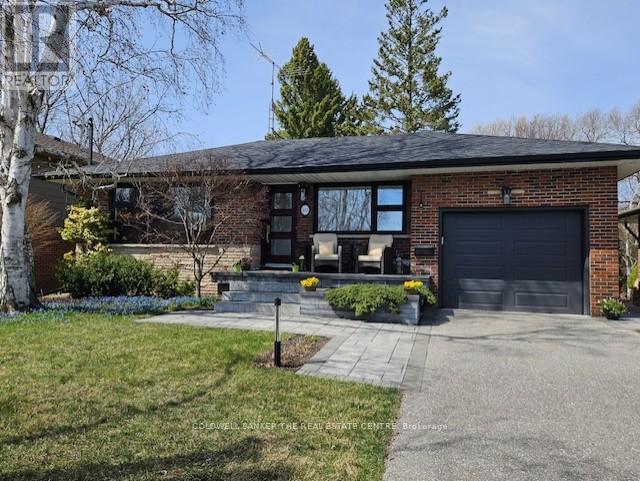Free account required
Unlock the full potential of your property search with a free account! Here's what you'll gain immediate access to:
- Exclusive Access to Every Listing
- Personalized Search Experience
- Favorite Properties at Your Fingertips
- Stay Ahead with Email Alerts
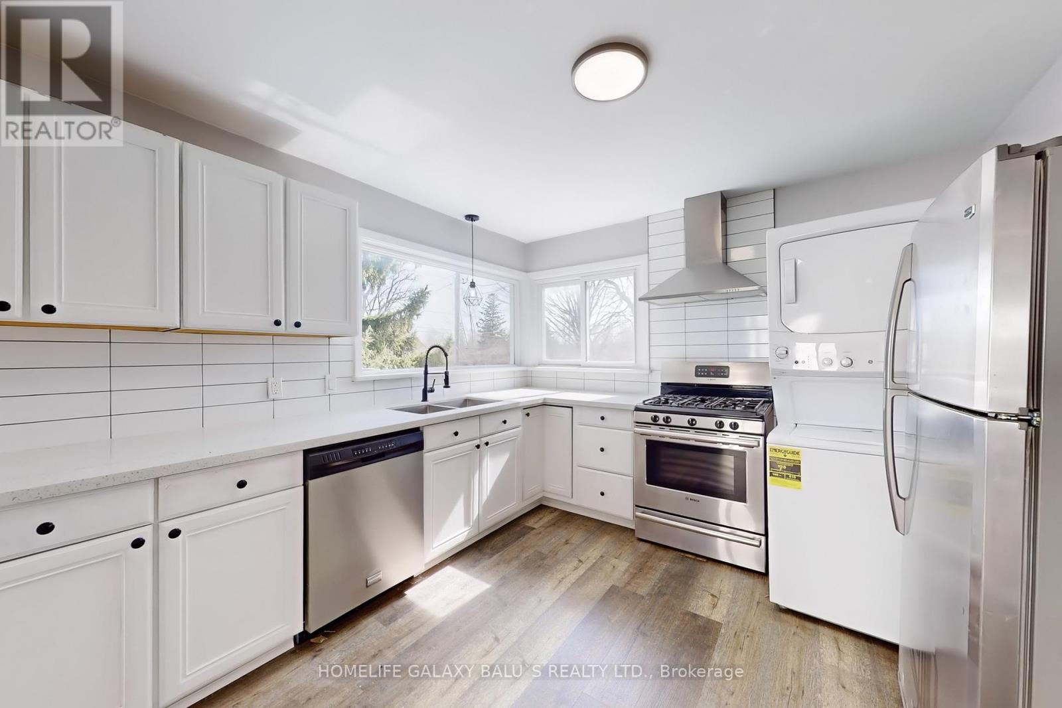
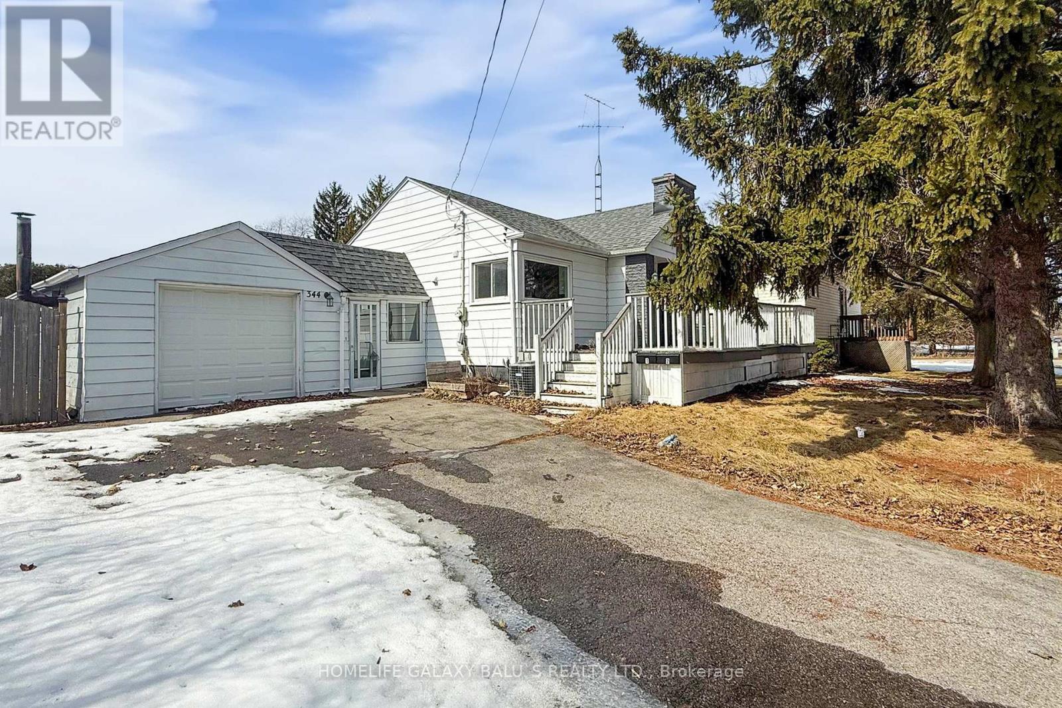
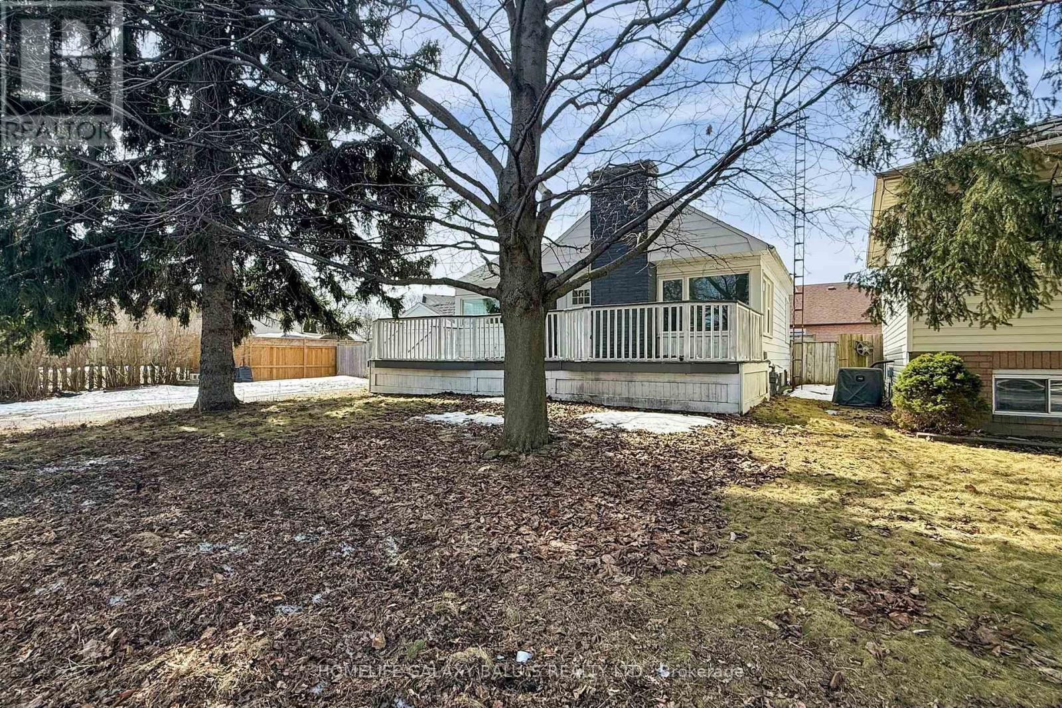
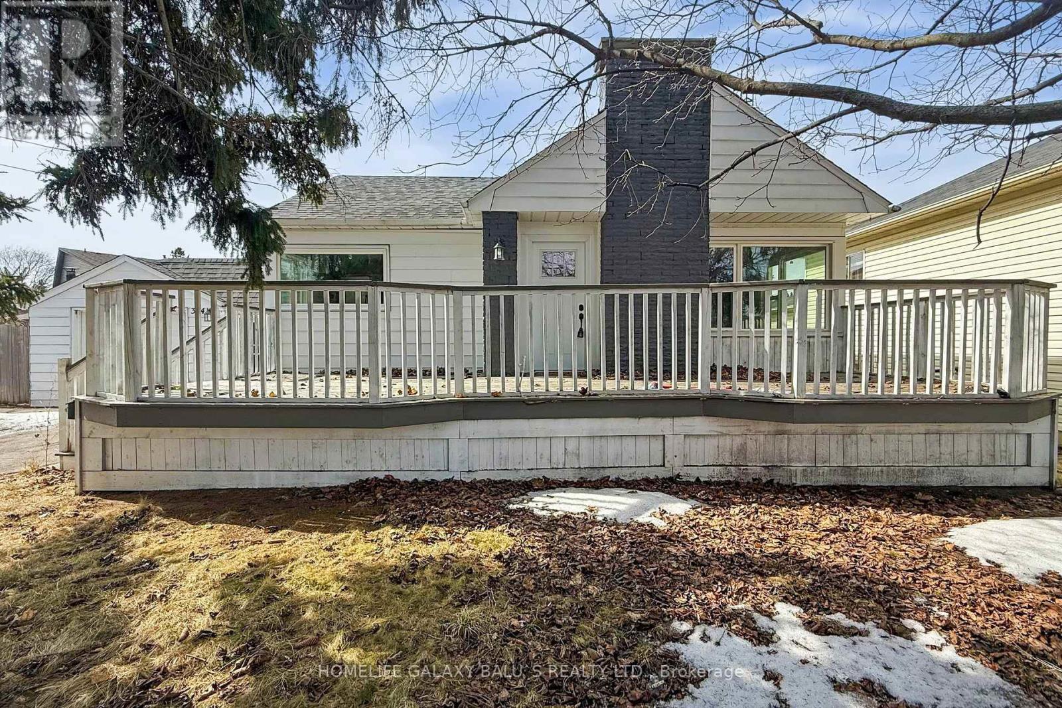
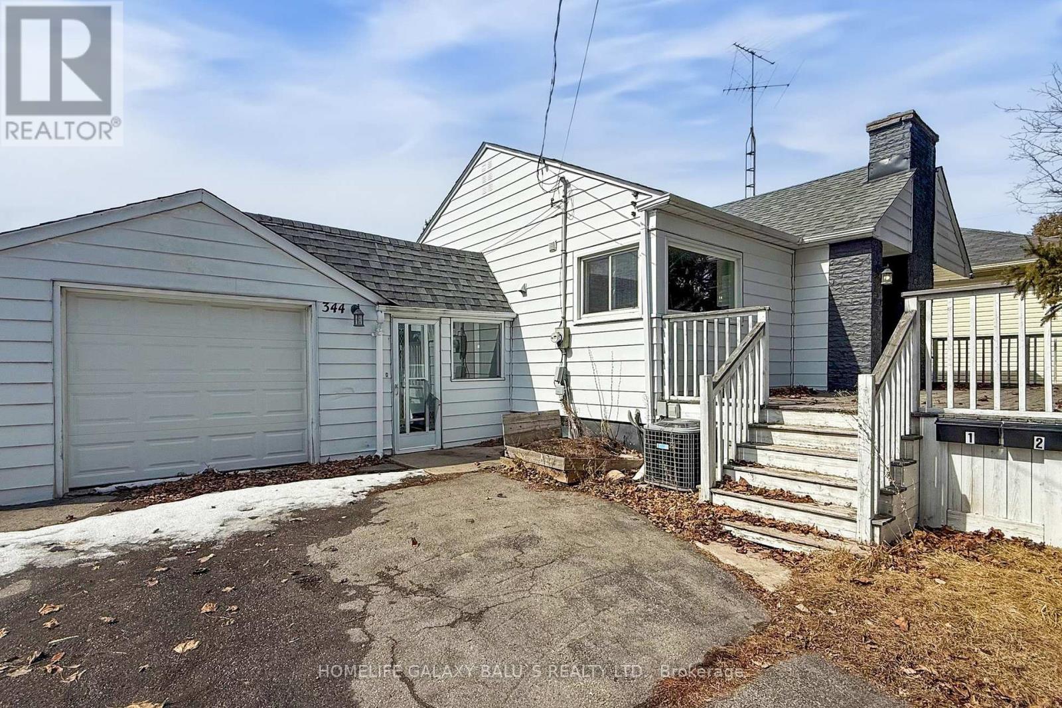
$799,000
344 TOWNLINE ROAD N
Oshawa, Ontario, Ontario, L1K2A4
MLS® Number: E12023717
Property description
Great Location !!! Attention First Timers And Investors. This 2+1 Bungalow With Separate Entrance To Basement In-Law Suite Has Been fully Updated Throughout. Situated On A Double Wide Premium Lot Surrounded By Custom Homes, And A Separate Garage. Brick Fireplace On Main Level, Newer Vinyl Flooring, Newer Roof, Newer Furnace, Newer Front Door, 2 Upgraded Bathrooms, Access To Garage From Inside Of Home. Close to To All Amenities, Schools, Go Station, Costco, Groceries, Hwy 401,407, Park, Hospital, Shopping, Banks etc. Inclusions: **EXTRAS** 2 Fridge, 2 Stoves, 1 Dishwasher, 2 Washer, 2 Dryer ,Cac, All Elf's.
Building information
Type
*****
Amenities
*****
Appliances
*****
Architectural Style
*****
Basement Development
*****
Basement Features
*****
Basement Type
*****
Construction Style Attachment
*****
Cooling Type
*****
Exterior Finish
*****
Fireplace Present
*****
Flooring Type
*****
Foundation Type
*****
Heating Fuel
*****
Heating Type
*****
Stories Total
*****
Utility Water
*****
Land information
Sewer
*****
Size Depth
*****
Size Frontage
*****
Size Irregular
*****
Size Total
*****
Rooms
Main level
Bedroom 2
*****
Primary Bedroom
*****
Kitchen
*****
Dining room
*****
Living room
*****
Basement
Bedroom 3
*****
Kitchen
*****
Recreational, Games room
*****
Main level
Bedroom 2
*****
Primary Bedroom
*****
Kitchen
*****
Dining room
*****
Living room
*****
Basement
Bedroom 3
*****
Kitchen
*****
Recreational, Games room
*****
Main level
Bedroom 2
*****
Primary Bedroom
*****
Kitchen
*****
Dining room
*****
Living room
*****
Basement
Bedroom 3
*****
Kitchen
*****
Recreational, Games room
*****
Main level
Bedroom 2
*****
Primary Bedroom
*****
Kitchen
*****
Dining room
*****
Living room
*****
Basement
Bedroom 3
*****
Kitchen
*****
Recreational, Games room
*****
Main level
Bedroom 2
*****
Primary Bedroom
*****
Kitchen
*****
Dining room
*****
Living room
*****
Basement
Bedroom 3
*****
Kitchen
*****
Recreational, Games room
*****
Courtesy of HOMELIFE GALAXY BALU'S REALTY LTD.
Book a Showing for this property
Please note that filling out this form you'll be registered and your phone number without the +1 part will be used as a password.
