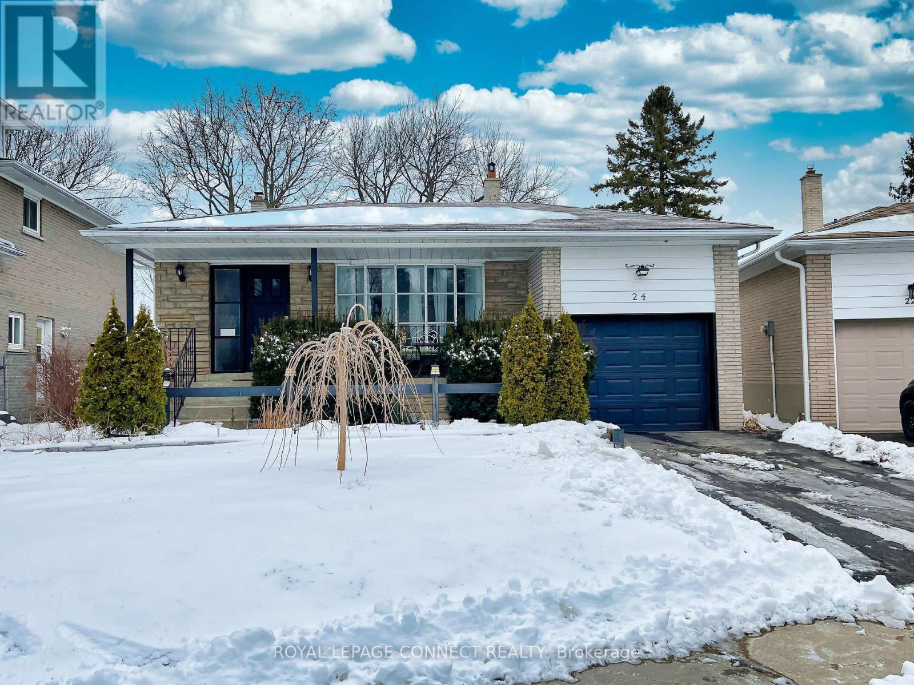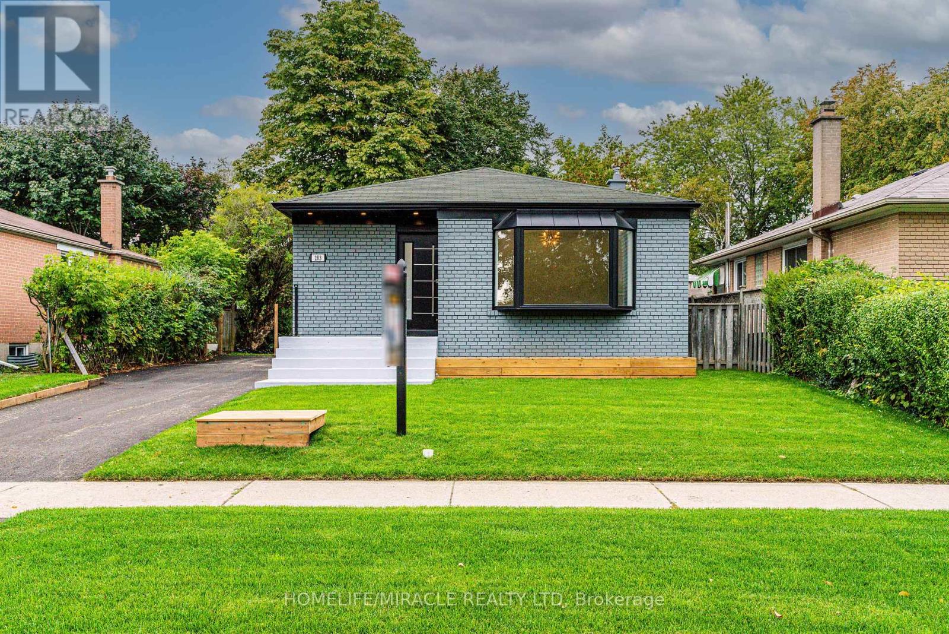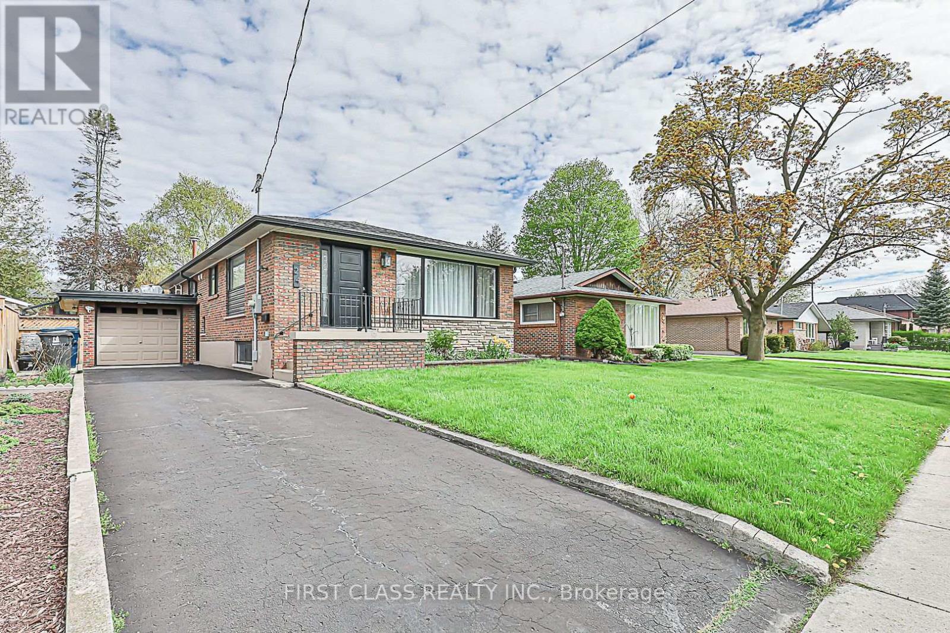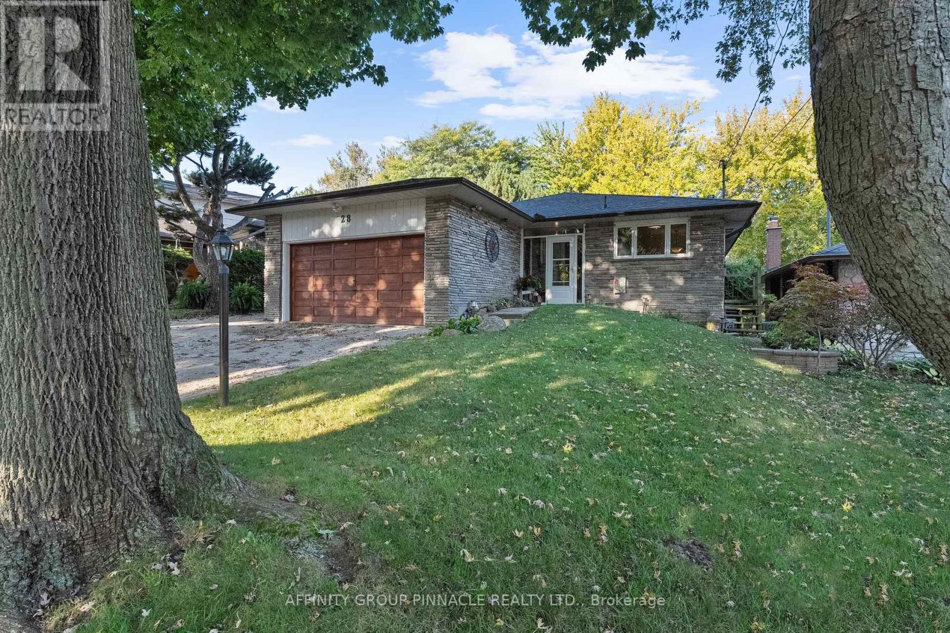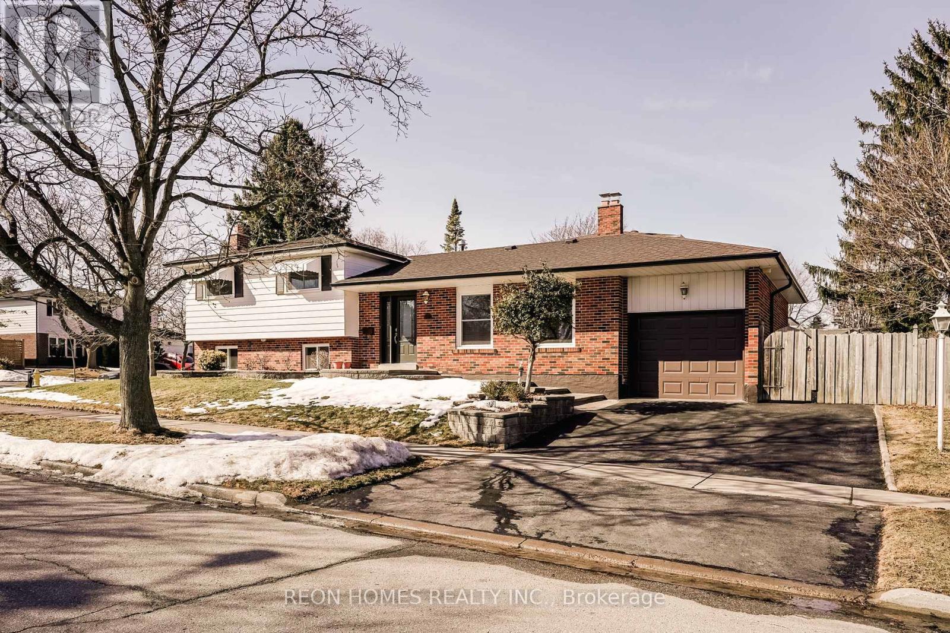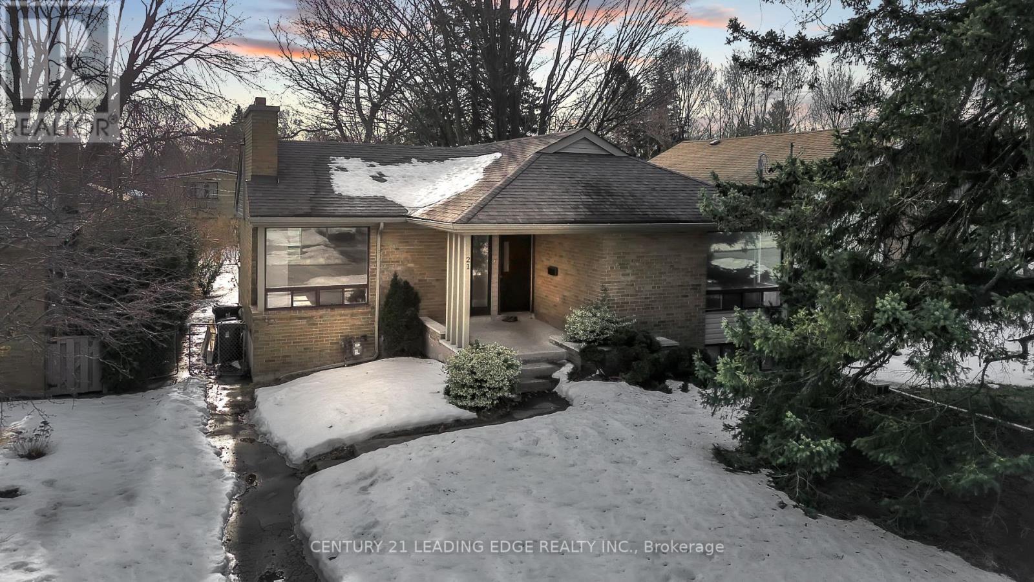Free account required
Unlock the full potential of your property search with a free account! Here's what you'll gain immediate access to:
- Exclusive Access to Every Listing
- Personalized Search Experience
- Favorite Properties at Your Fingertips
- Stay Ahead with Email Alerts
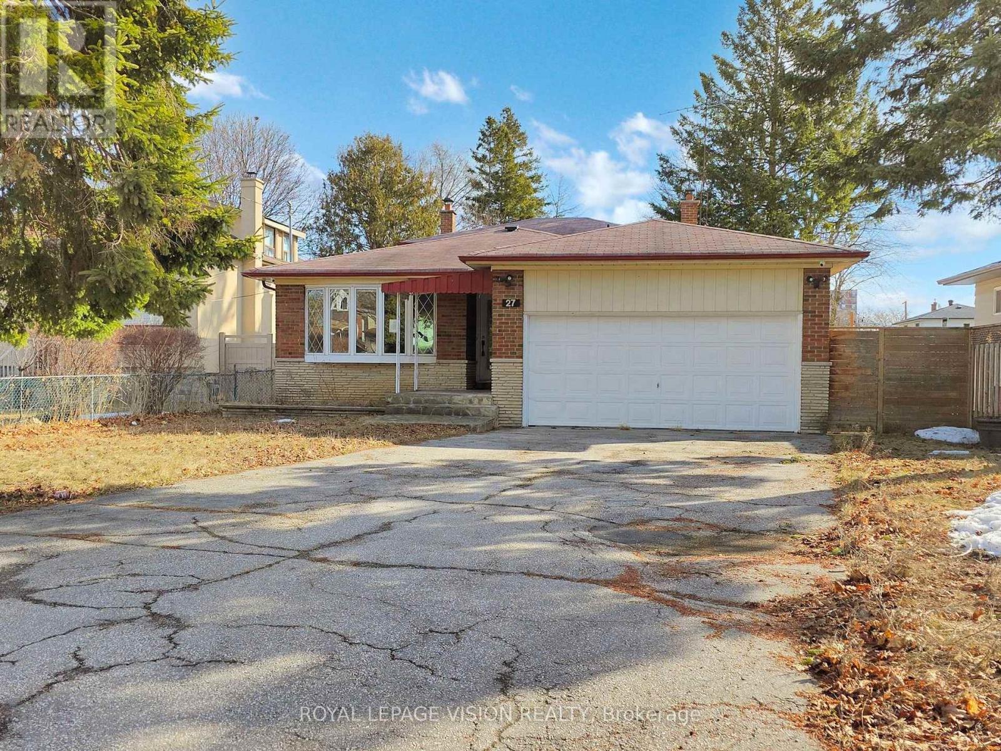
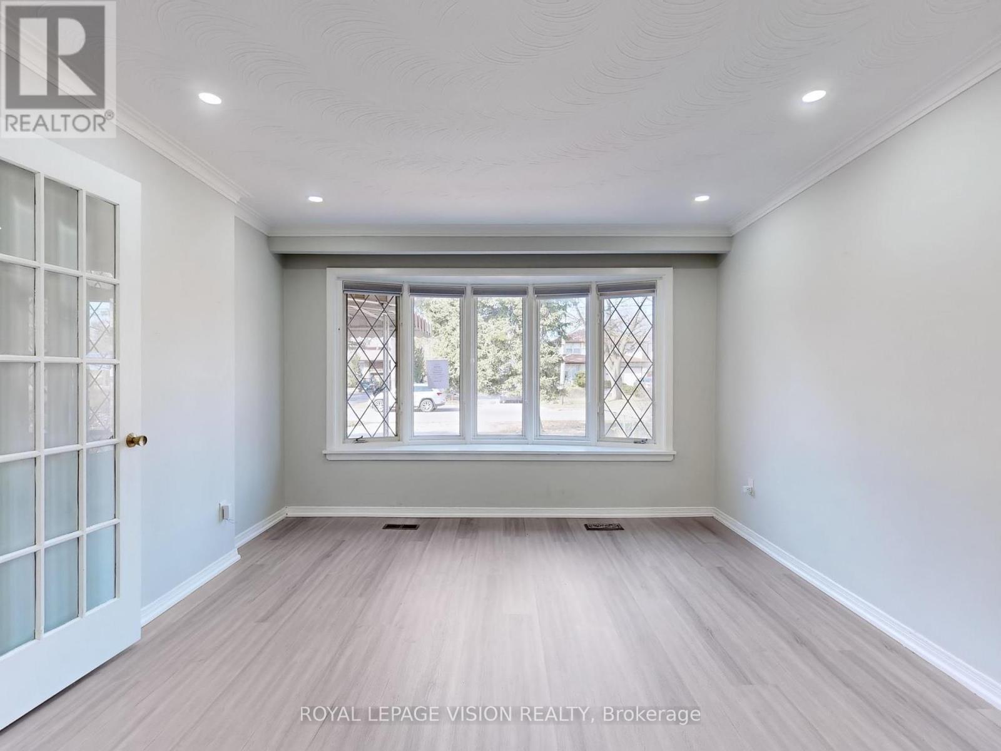
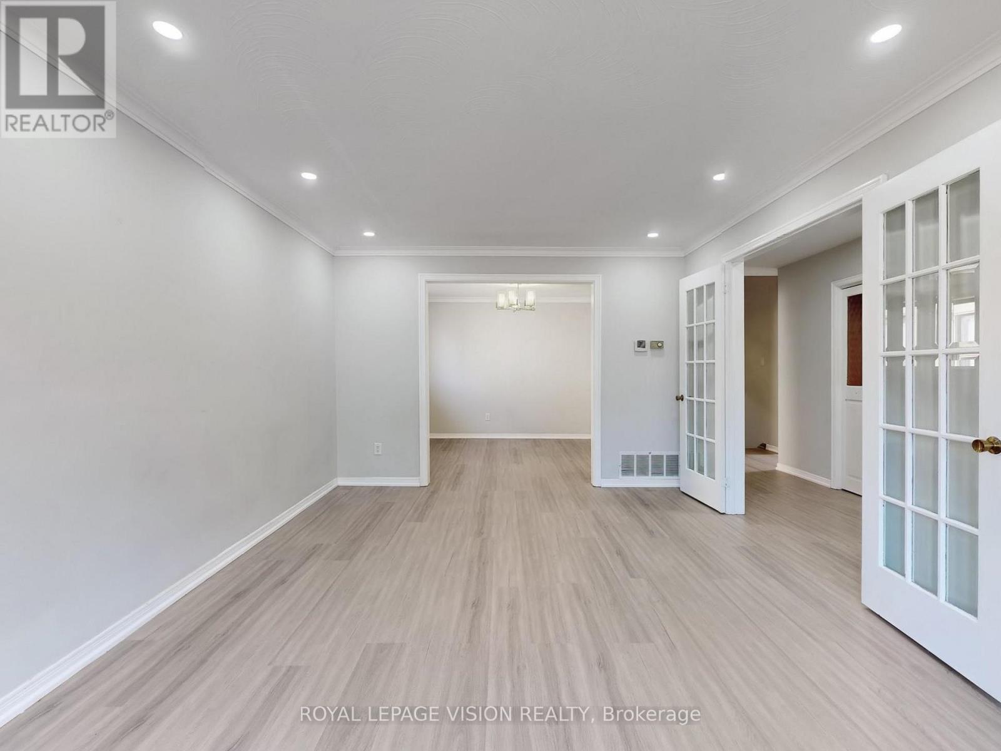
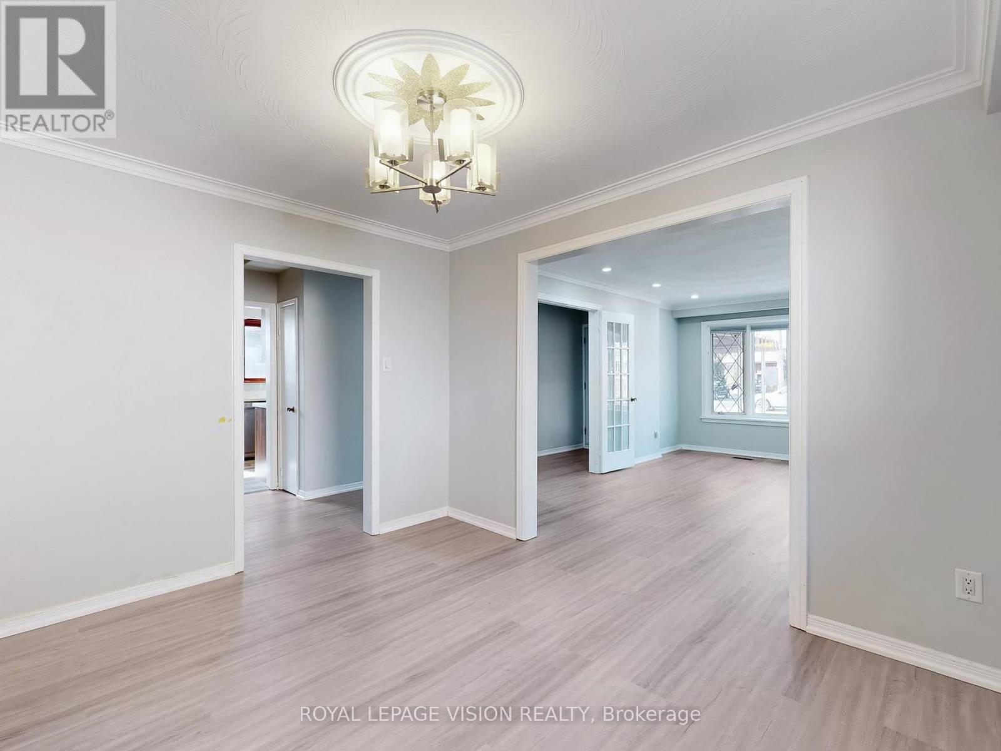
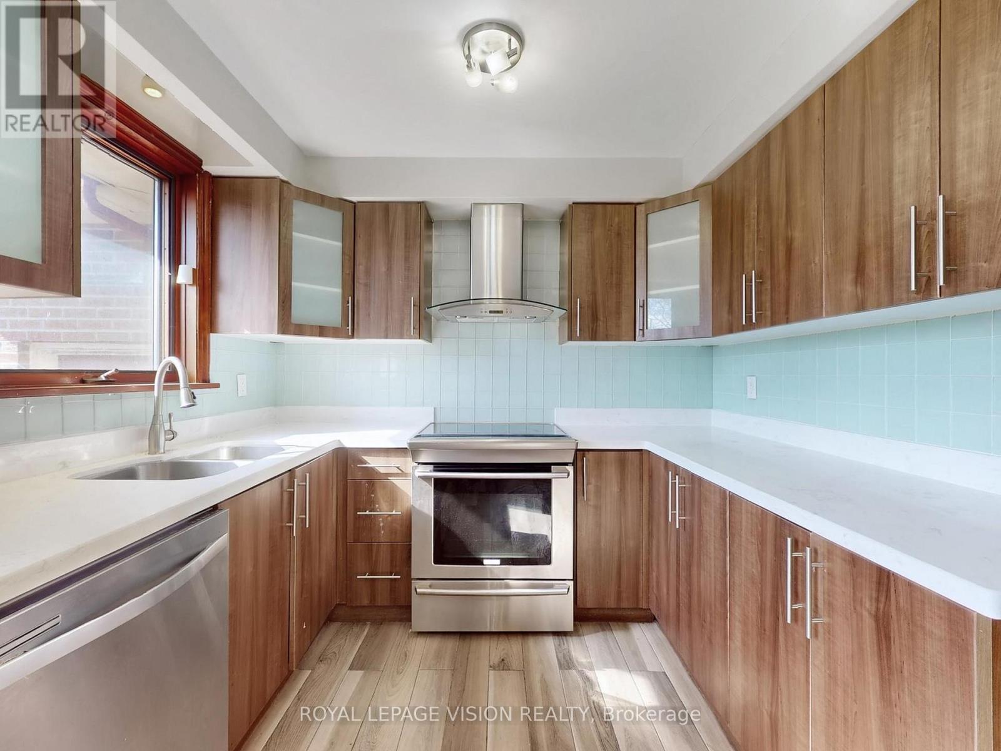
$1,286,500
27 WESTCROFT DRIVE
Toronto, Ontario, Ontario, M1E3A2
MLS® Number: E12024985
Property description
Welcome to this charming 4+2-bedroom 4-way Back-split detached home nestled in the heart of one of Toronto's most family-friendly communities. This home boasts a spacious layout with bright, sun-filled rooms, an updated kitchen perfect and a cozy living area ideal for family gatherings. The large backyard provides plenty of outdoor space, making it the perfect spot for barbecues and entertaining located in a quiet, free-lined neighbourhood, you will enjoy the best of suburban living with all the conveniences of the city. Schools, parks, and recreational facilities are just steps away, offering an active and vibrant lifestyle. With easy access to major highways, public transit and a short drive to shopping centers and local eateries, this is the perfect place to call home. Don't miss out on the opportunity to own in this highly sought-after area!
Building information
Type
*****
Basement Development
*****
Basement Features
*****
Basement Type
*****
Construction Style Attachment
*****
Construction Style Split Level
*****
Exterior Finish
*****
Flooring Type
*****
Foundation Type
*****
Half Bath Total
*****
Heating Fuel
*****
Heating Type
*****
Size Interior
*****
Utility Water
*****
Land information
Sewer
*****
Size Depth
*****
Size Frontage
*****
Size Irregular
*****
Size Total
*****
Rooms
Ground level
Bedroom 4
*****
Kitchen
*****
Family room
*****
Upper Level
Bedroom 3
*****
Bedroom 2
*****
Primary Bedroom
*****
Main level
Kitchen
*****
Dining room
*****
Living room
*****
Basement
Living room
*****
Bedroom
*****
Bedroom 5
*****
Kitchen
*****
Courtesy of ROYAL LEPAGE VISION REALTY
Book a Showing for this property
Please note that filling out this form you'll be registered and your phone number without the +1 part will be used as a password.

