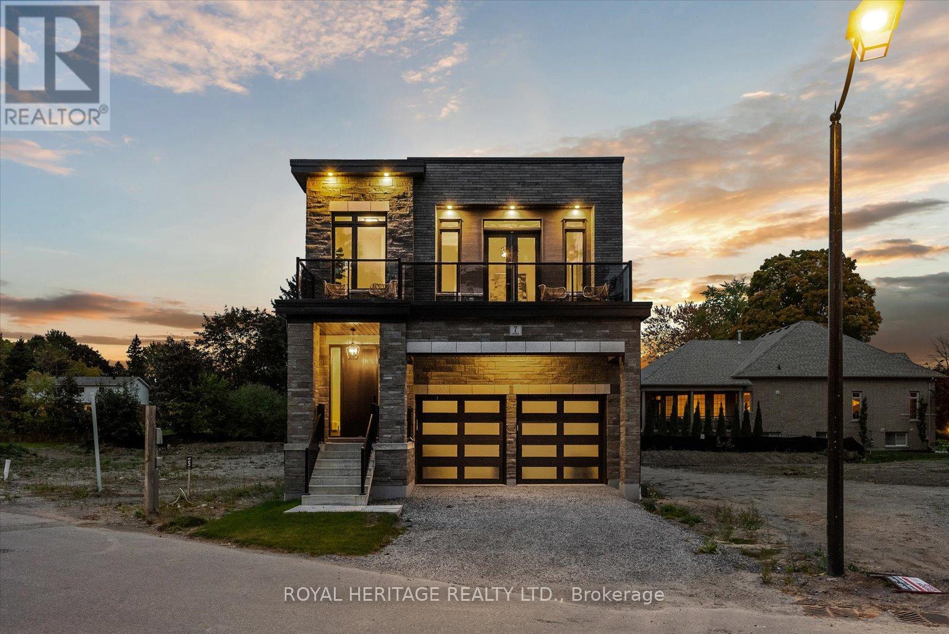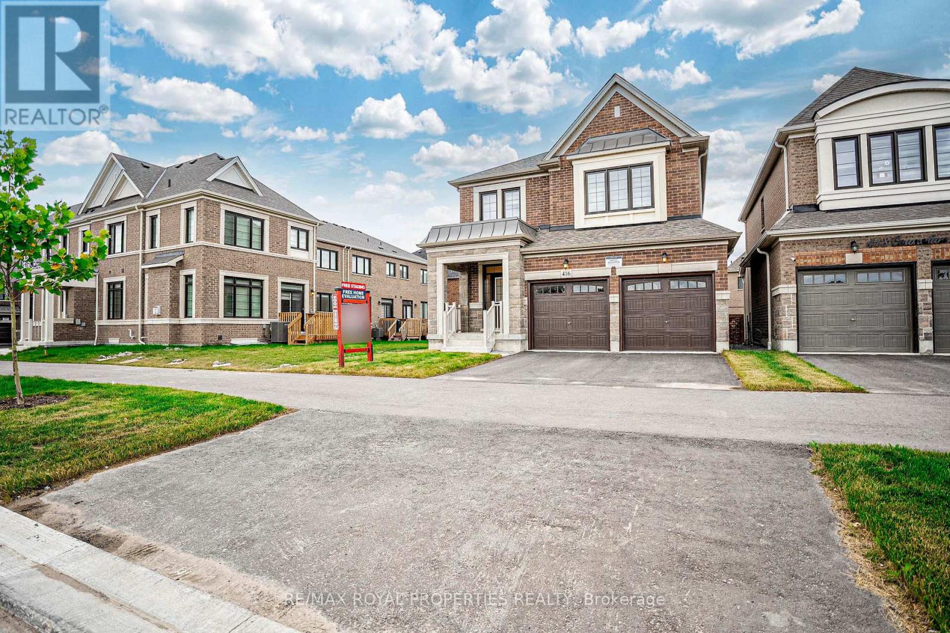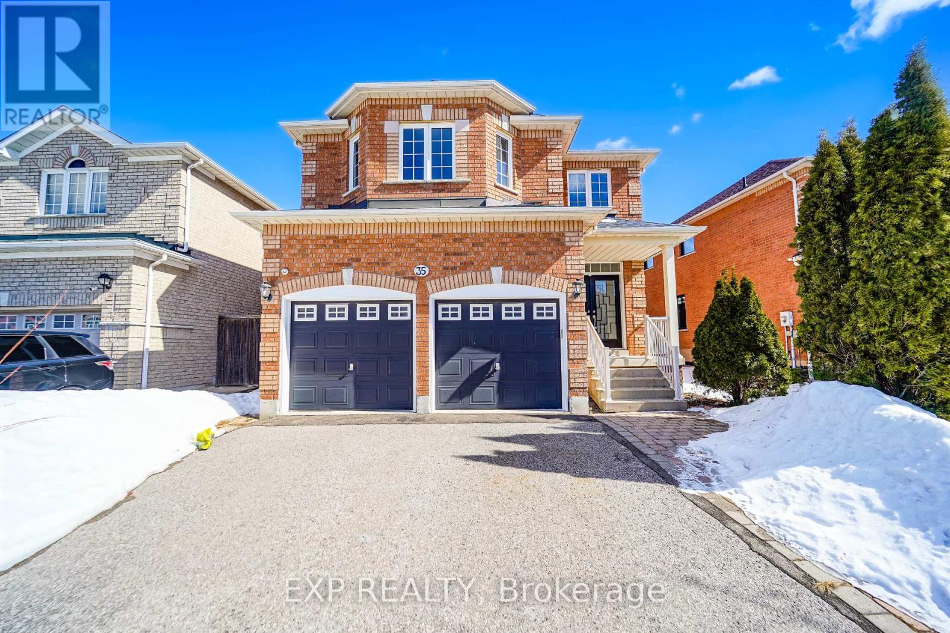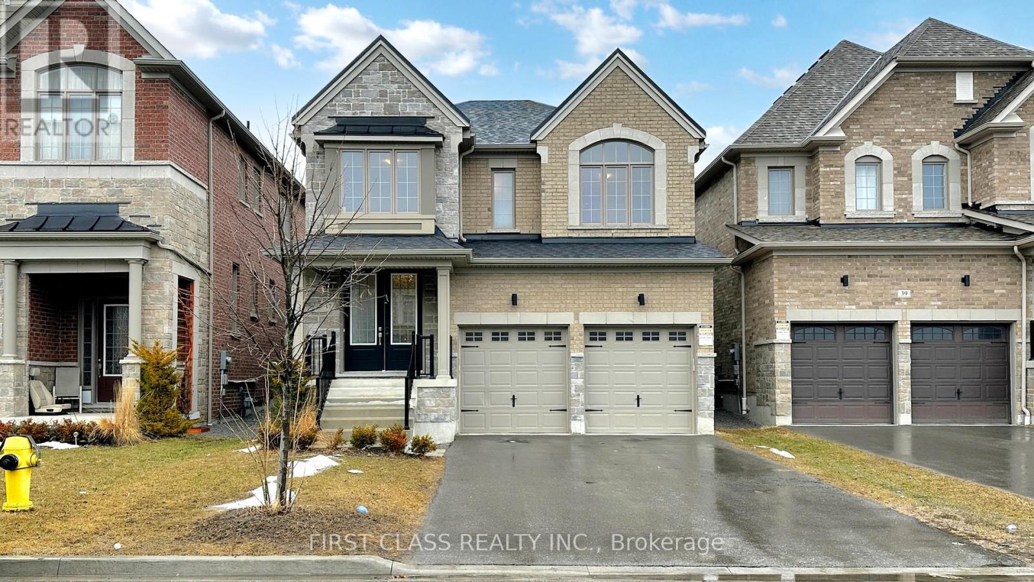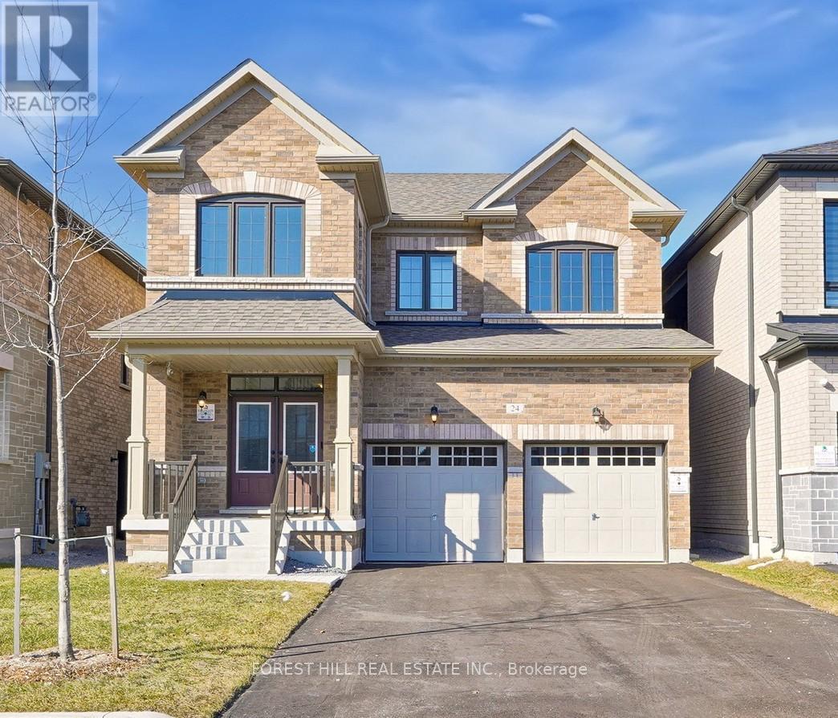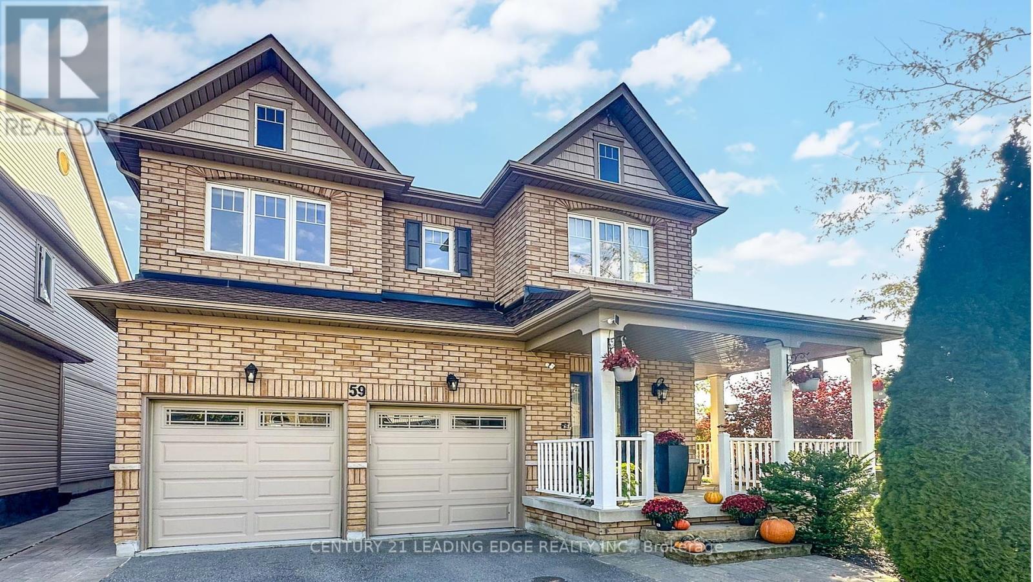Free account required
Unlock the full potential of your property search with a free account! Here's what you'll gain immediate access to:
- Exclusive Access to Every Listing
- Personalized Search Experience
- Favorite Properties at Your Fingertips
- Stay Ahead with Email Alerts
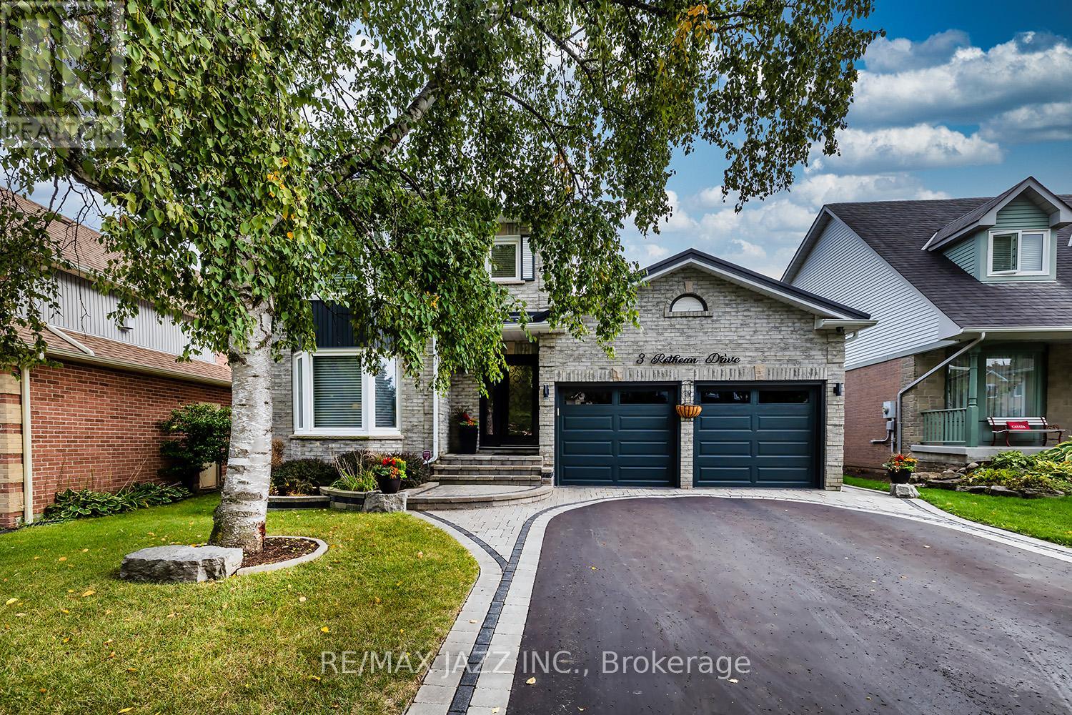
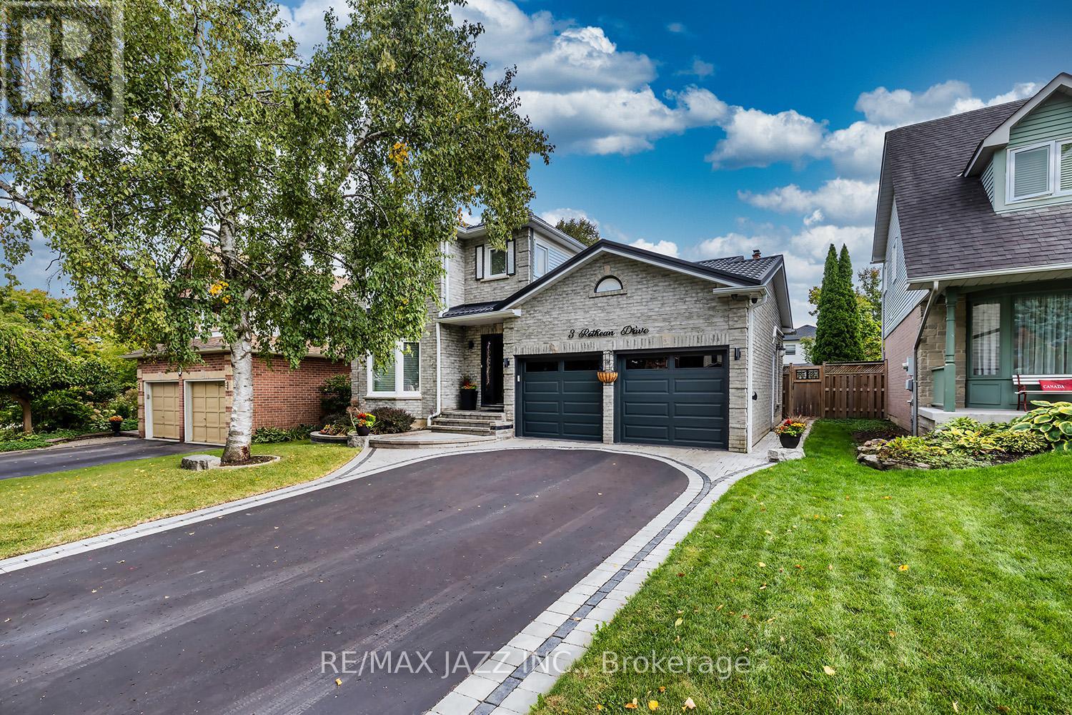
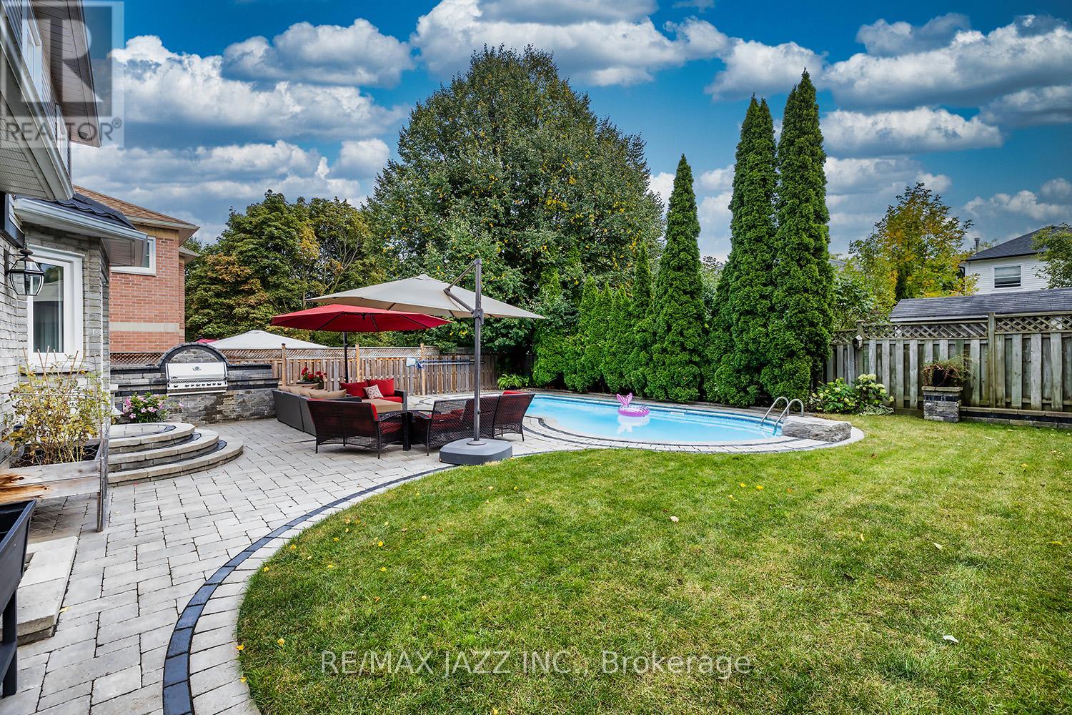
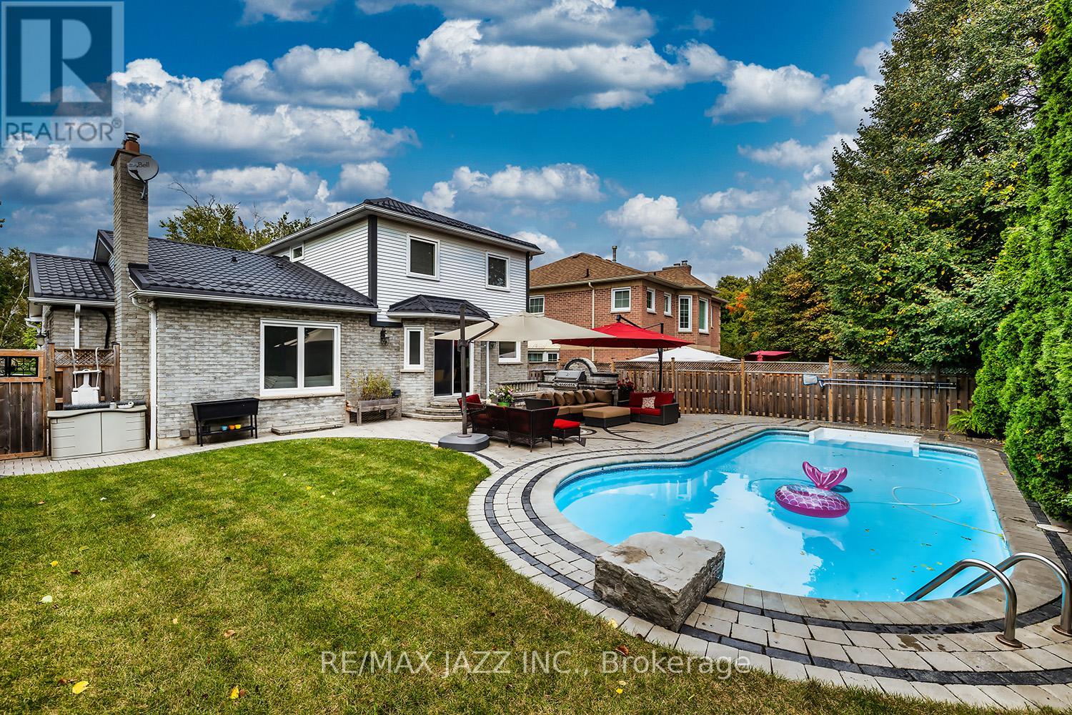
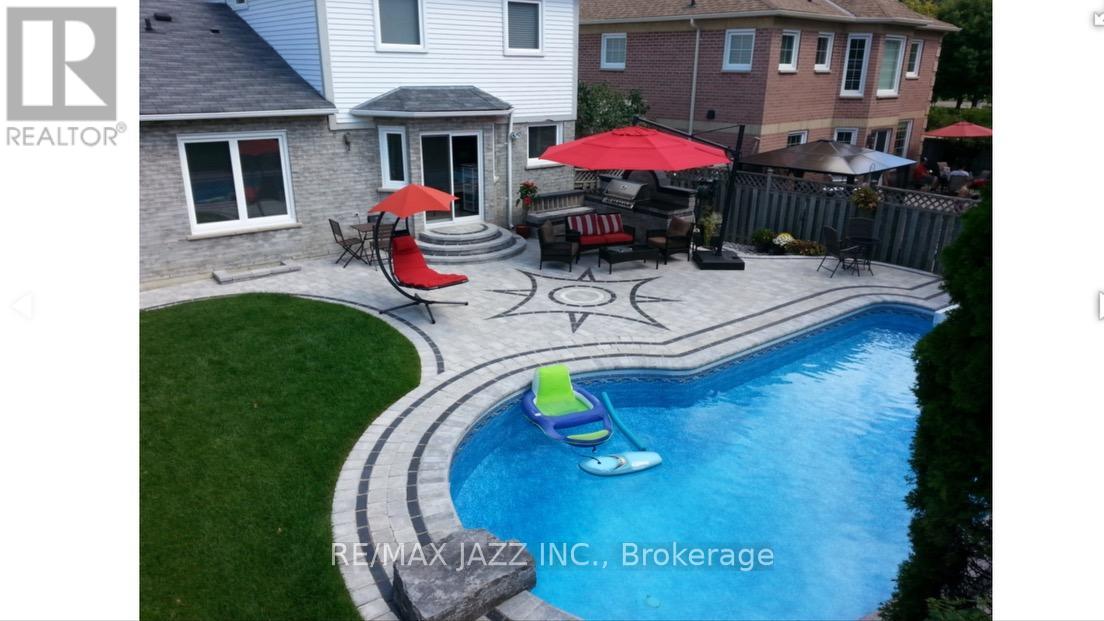
$1,299,900
3 ROTHEAN DRIVE
Whitby, Ontario, Ontario, L1P1L5
MLS® Number: E12027936
Property description
Welcome to 3 Rothean Drive in Whitby. This 2-Story, 3 bedroom, 4 bathroom home is located in the Lynde Creek area of Whitby and will not disappoint. The exterior of this gorgeous property boasts upgraded landscaping, backyard privacy, metal roof, custom Aquor hose taps, beautiful pool and built-in Napoleon grill. The backyard is a true oasis, no cottage required! Before you step inside, be sure to visit the garage that is complete with heat & AC, custom shelving, car lift for the toy, bonus 100 amp panel, upgraded floor and two electric car chargers. Once inside, you will be overwhelmed with the pride of ownership. This meticulously maintained home is ideal for the growing family with 4 updated bathrooms, dining space, living room, an open concept kitchen / family space and the fully finished basement that includes a pool table. Enjoy easy access to schools, parks, shopping, GO station, Whitby Abilities Center, Iroquois sports complex, 401 and 412. Don't miss out on this beauty!
Building information
Type
*****
Appliances
*****
Basement Development
*****
Basement Type
*****
Construction Style Attachment
*****
Cooling Type
*****
Exterior Finish
*****
Fireplace Present
*****
Flooring Type
*****
Foundation Type
*****
Half Bath Total
*****
Heating Fuel
*****
Heating Type
*****
Stories Total
*****
Utility Water
*****
Land information
Amenities
*****
Fence Type
*****
Sewer
*****
Size Depth
*****
Size Frontage
*****
Size Irregular
*****
Size Total
*****
Rooms
Ground level
Laundry room
*****
Dining room
*****
Living room
*****
Kitchen
*****
Family room
*****
Basement
Recreational, Games room
*****
Games room
*****
Second level
Bedroom 3
*****
Bedroom 2
*****
Primary Bedroom
*****
Courtesy of RE/MAX JAZZ INC.
Book a Showing for this property
Please note that filling out this form you'll be registered and your phone number without the +1 part will be used as a password.
