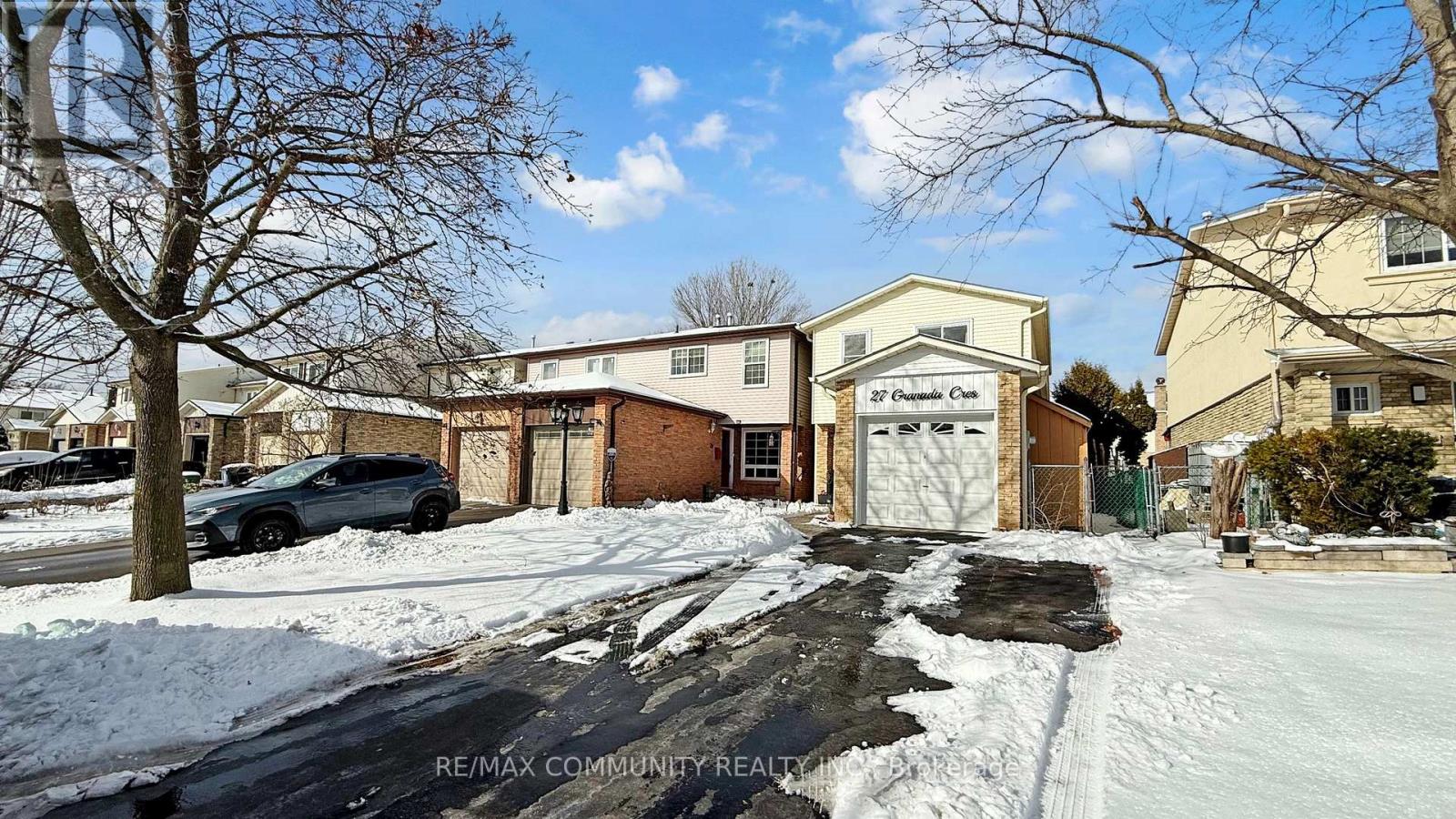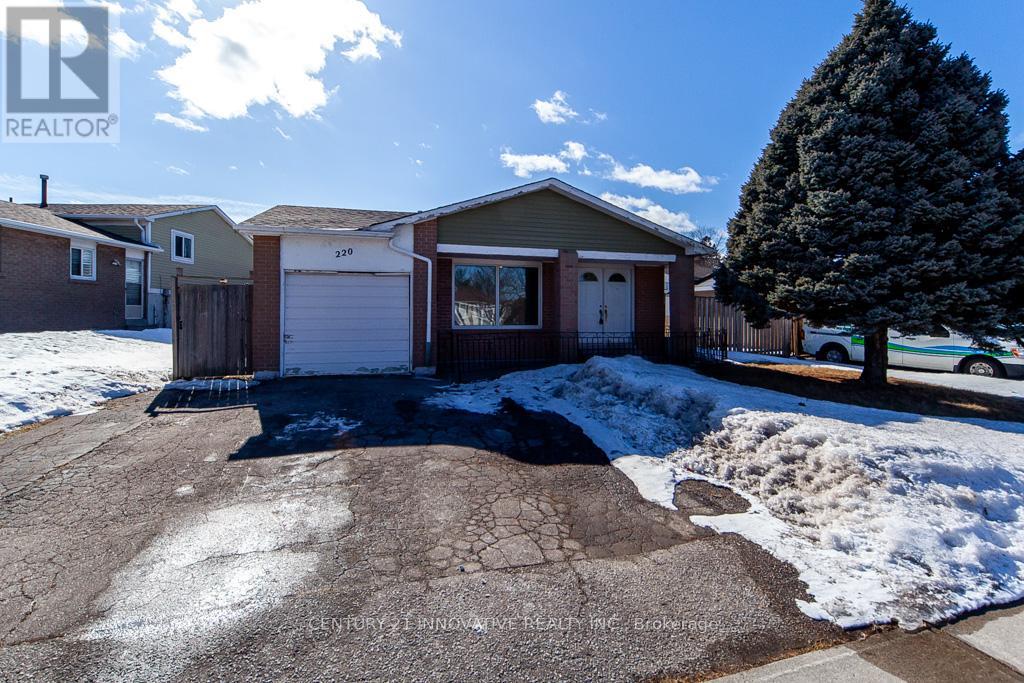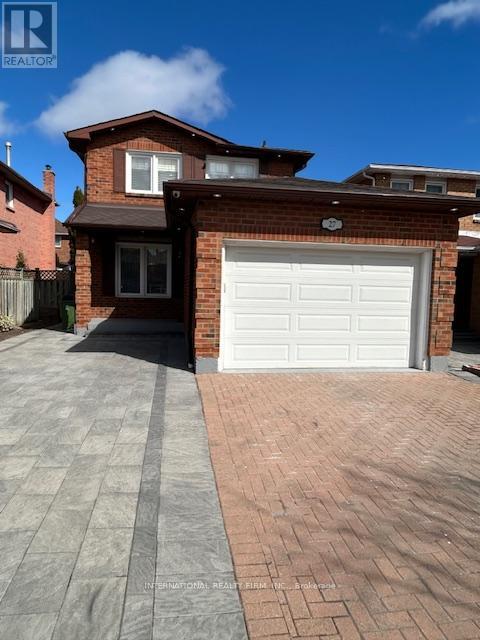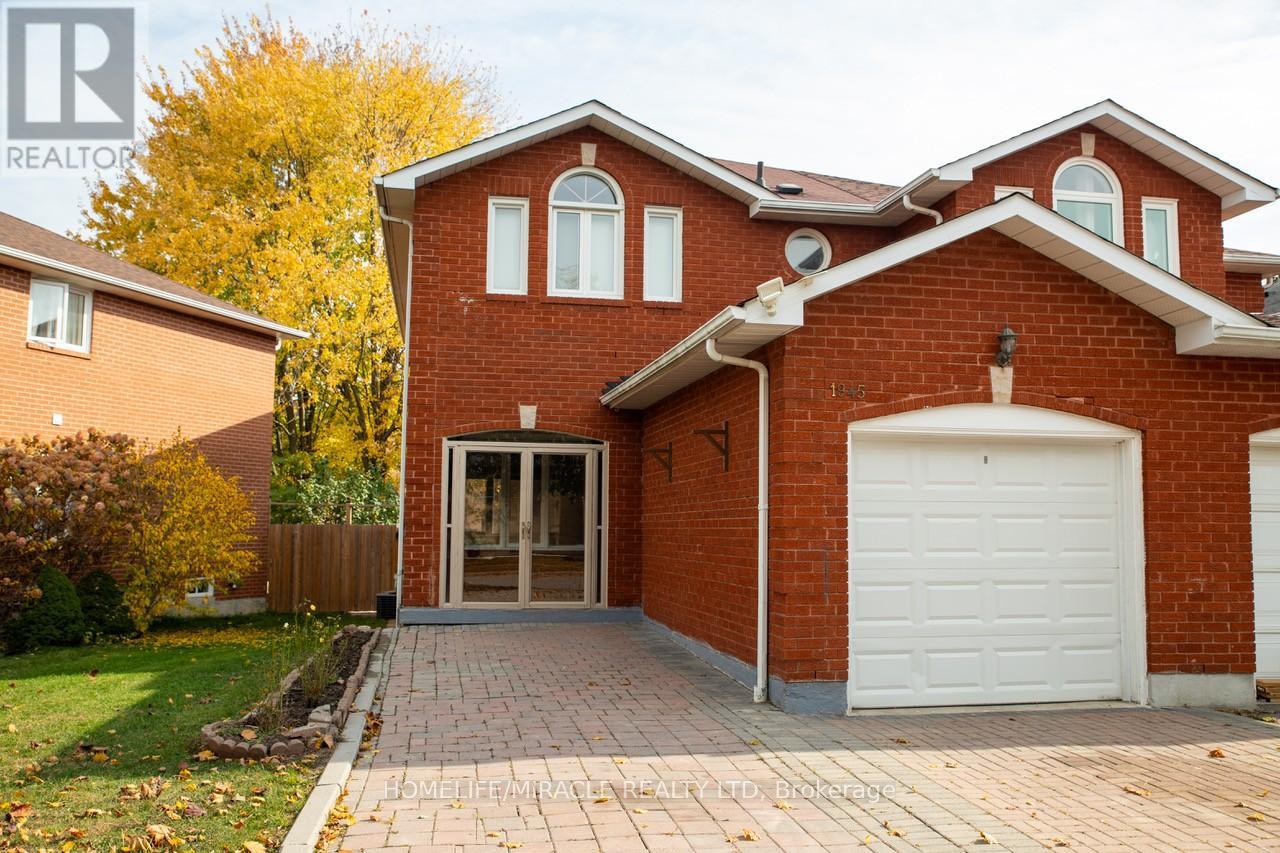Free account required
Unlock the full potential of your property search with a free account! Here's what you'll gain immediate access to:
- Exclusive Access to Every Listing
- Personalized Search Experience
- Favorite Properties at Your Fingertips
- Stay Ahead with Email Alerts
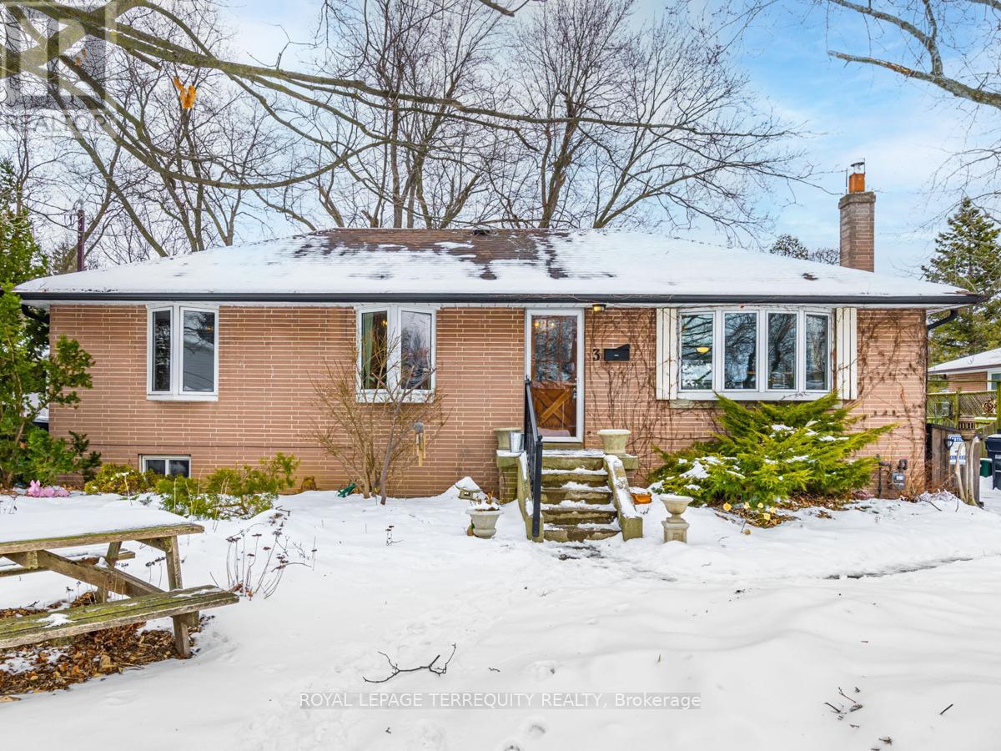
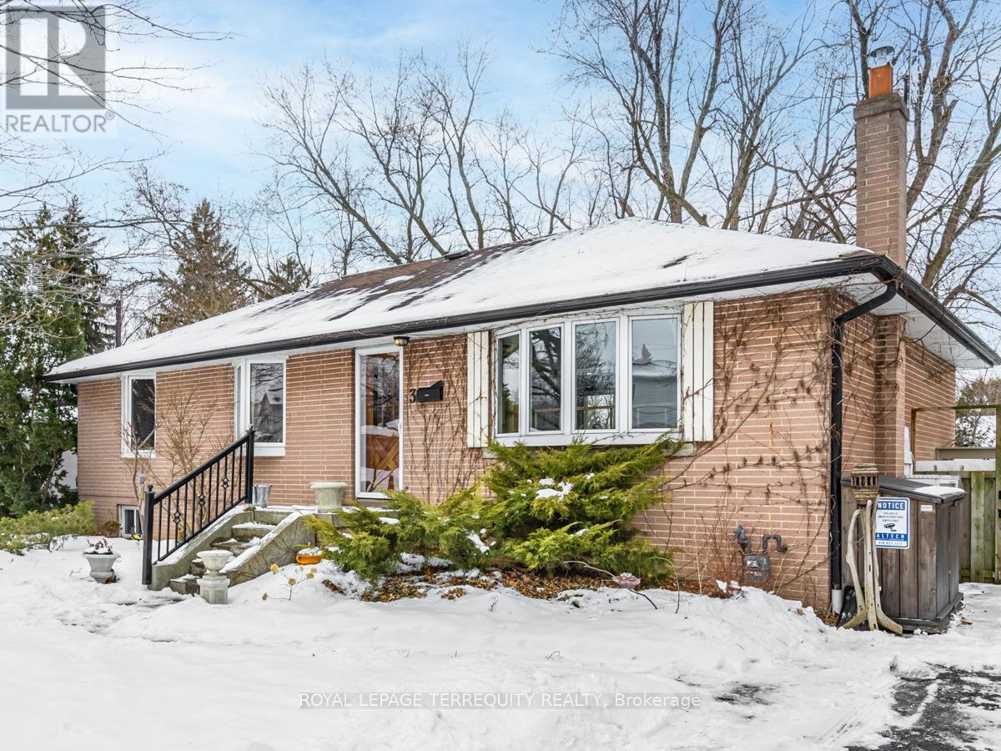
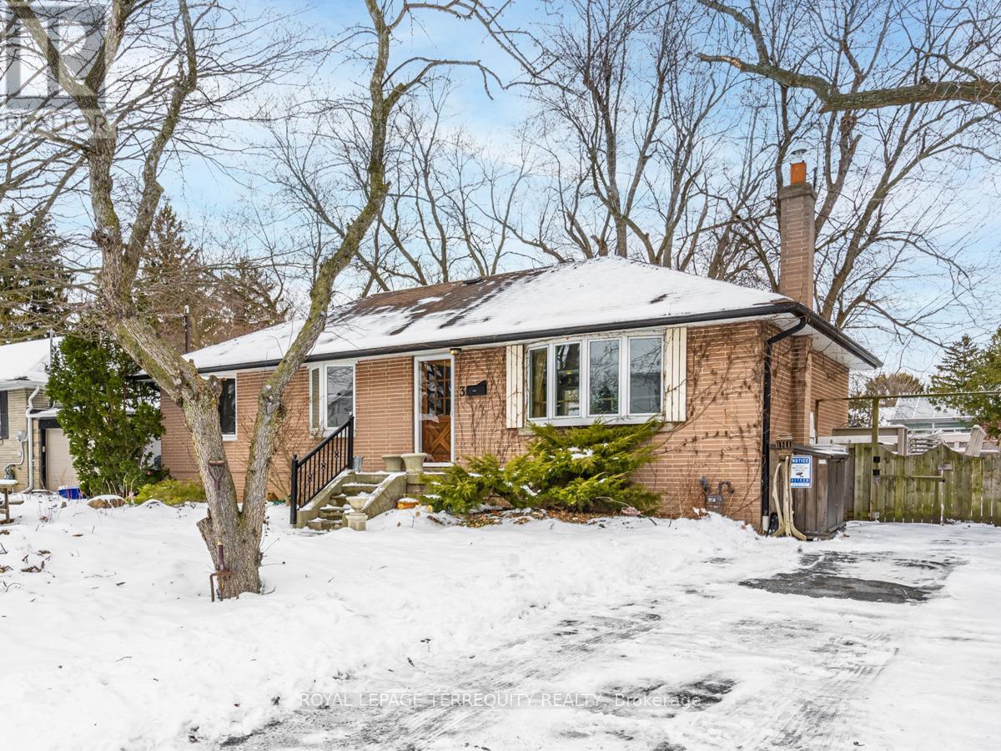
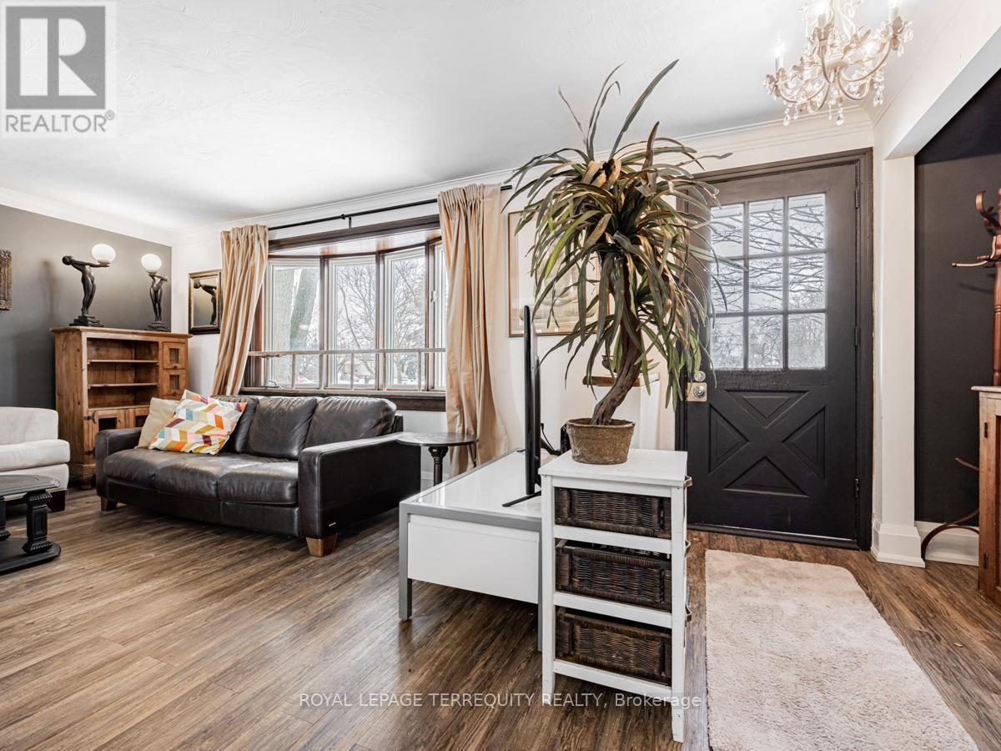
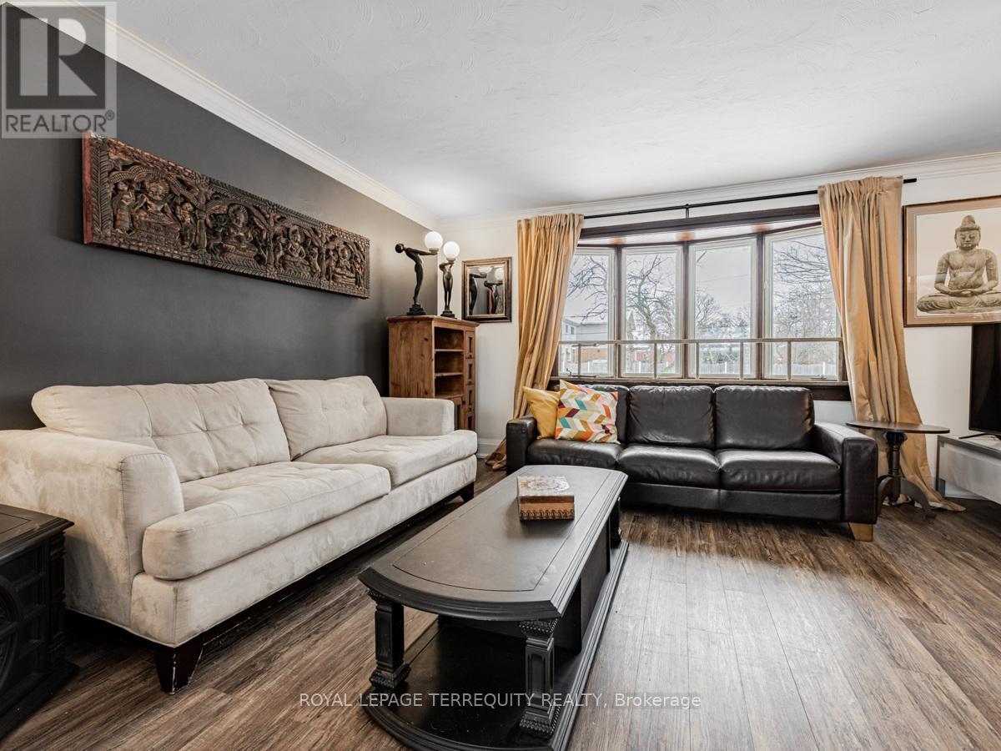
$905,000
3 BRUMWELL STREET
Toronto, Ontario, Ontario, M1C2K7
MLS® Number: E12028103
Property description
Welcome to 3 Brumwell St, a charming detached bungalow in the prestigious Centennial Scarborough community. Set on a spacious, fully fenced lot, this home offers the perfect combination of comfort, functionality, and convenience. With 3 generously sized bedrooms, it's ideal for families, professionals, and pet lovers. The open-concept living and dining area is bright and inviting, enhanced by a large bay window. The kitchen is equipped with appliances, ample storage, and space for casual meals perfect for daily living or hosting guests. Enjoy peace of mind with over $70,000 in premium Gator Custom Window upgrades, and a dry basement with fully replaced weeping tiles, ensuring 35 years of leak-free security. The new furnace (2024) is ultra-quiet and ensures consistent warmth in every room. Nature lovers will appreciate being steps from Adams Park, Rouge National Urban Park, and Centennial Park, with trails, playgrounds, and green spaces nearby. Commuters will benefit from proximity to TTC transit, Rouge Hill GO Station, and the 401, ensuring convenient travel across the city. Families will love the walkability to Centennial Road Junior Public School and Sir Oliver Mowat Collegiate Institute. Nearby shopping, dining, and entertainment options add to the convenience, while the quiet, tree-lined street offers a tranquil retreat. Whether you're looking for a move-in-ready home or a canvas to personalize, this property offers endless possibilities. Dont miss the chance to own in one of Scarboroughs most sought-after neighbourhoods. Book your private showing today and experience the charm of 3 Brumwell St, where comfort, community, and lifestyle meet.
Building information
Type
*****
Appliances
*****
Architectural Style
*****
Basement Development
*****
Basement Type
*****
Construction Style Attachment
*****
Cooling Type
*****
Exterior Finish
*****
Foundation Type
*****
Half Bath Total
*****
Heating Fuel
*****
Heating Type
*****
Size Interior
*****
Stories Total
*****
Utility Water
*****
Land information
Sewer
*****
Size Depth
*****
Size Frontage
*****
Size Irregular
*****
Size Total
*****
Rooms
Main level
Bedroom 3
*****
Bedroom 2
*****
Primary Bedroom
*****
Kitchen
*****
Living room
*****
Lower level
Laundry room
*****
Office
*****
Family room
*****
Bedroom 4
*****
Main level
Bedroom 3
*****
Bedroom 2
*****
Primary Bedroom
*****
Kitchen
*****
Living room
*****
Lower level
Laundry room
*****
Office
*****
Family room
*****
Bedroom 4
*****
Main level
Bedroom 3
*****
Bedroom 2
*****
Primary Bedroom
*****
Kitchen
*****
Living room
*****
Lower level
Laundry room
*****
Office
*****
Family room
*****
Bedroom 4
*****
Courtesy of ROYAL LEPAGE TERREQUITY REALTY
Book a Showing for this property
Please note that filling out this form you'll be registered and your phone number without the +1 part will be used as a password.


