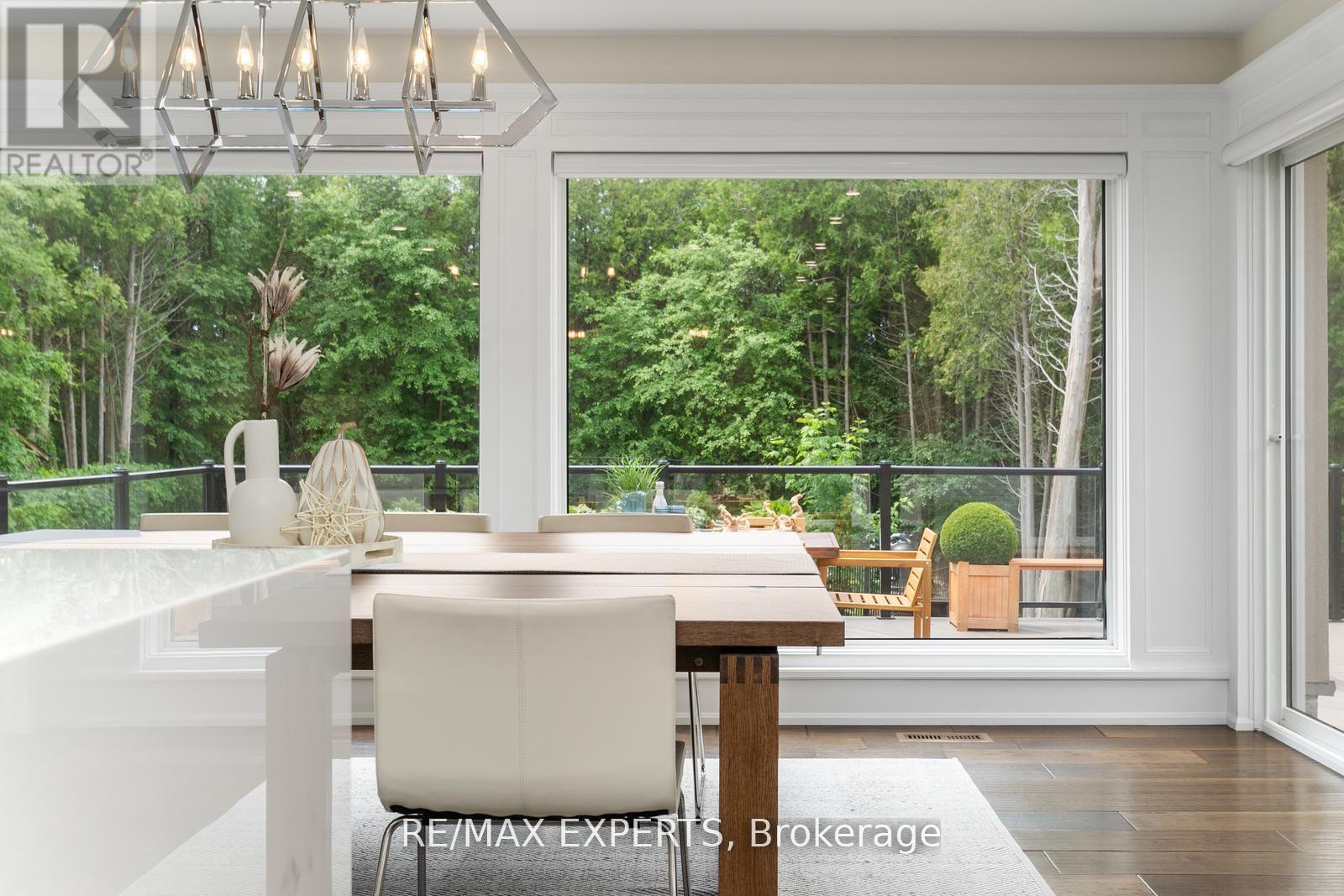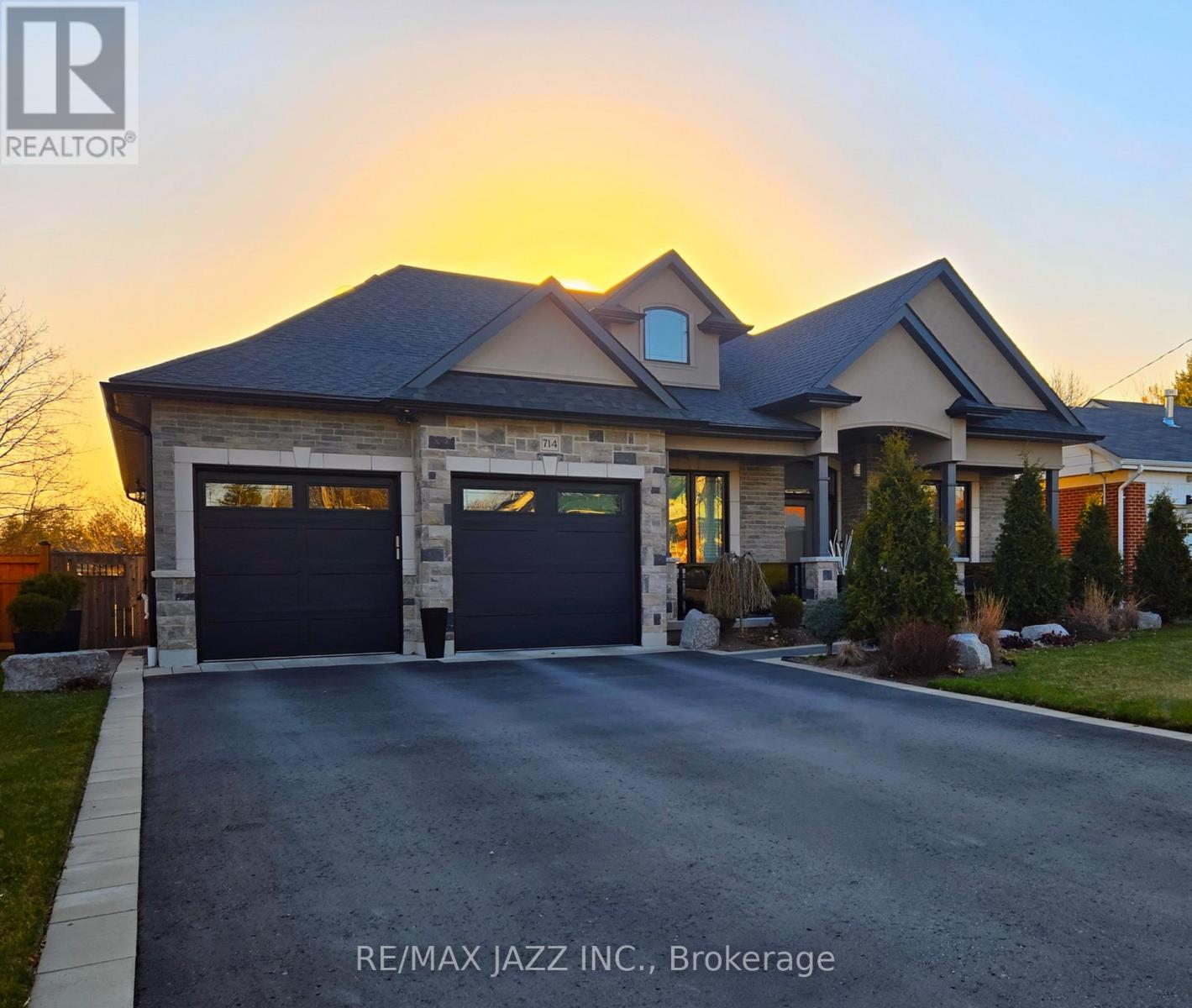Free account required
Unlock the full potential of your property search with a free account! Here's what you'll gain immediate access to:
- Exclusive Access to Every Listing
- Personalized Search Experience
- Favorite Properties at Your Fingertips
- Stay Ahead with Email Alerts
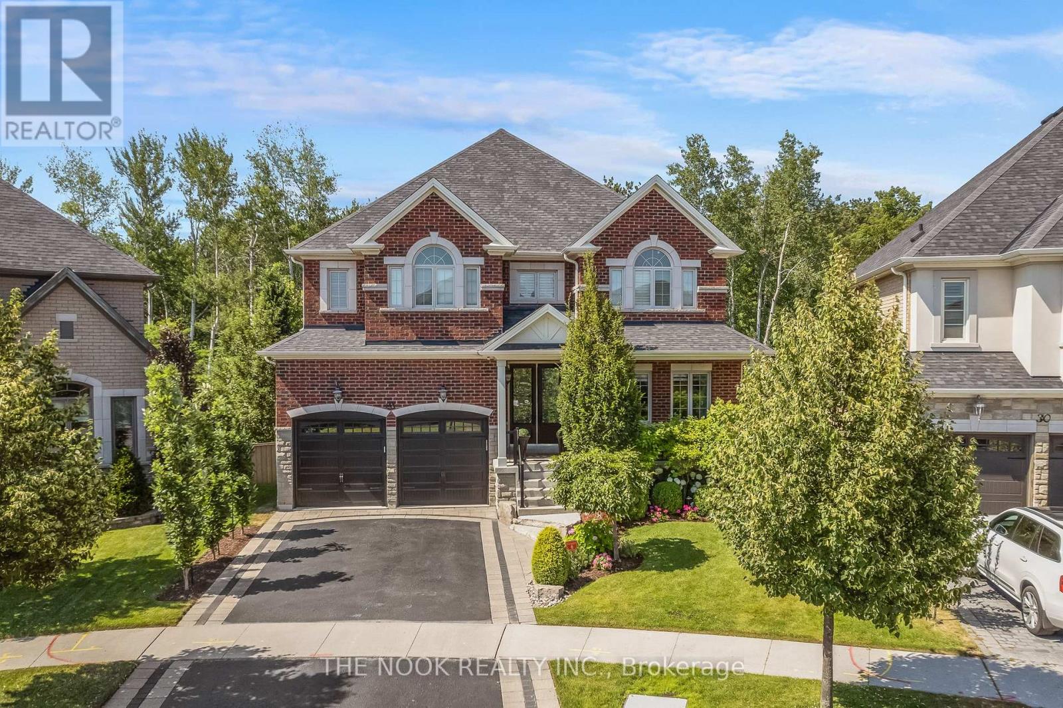
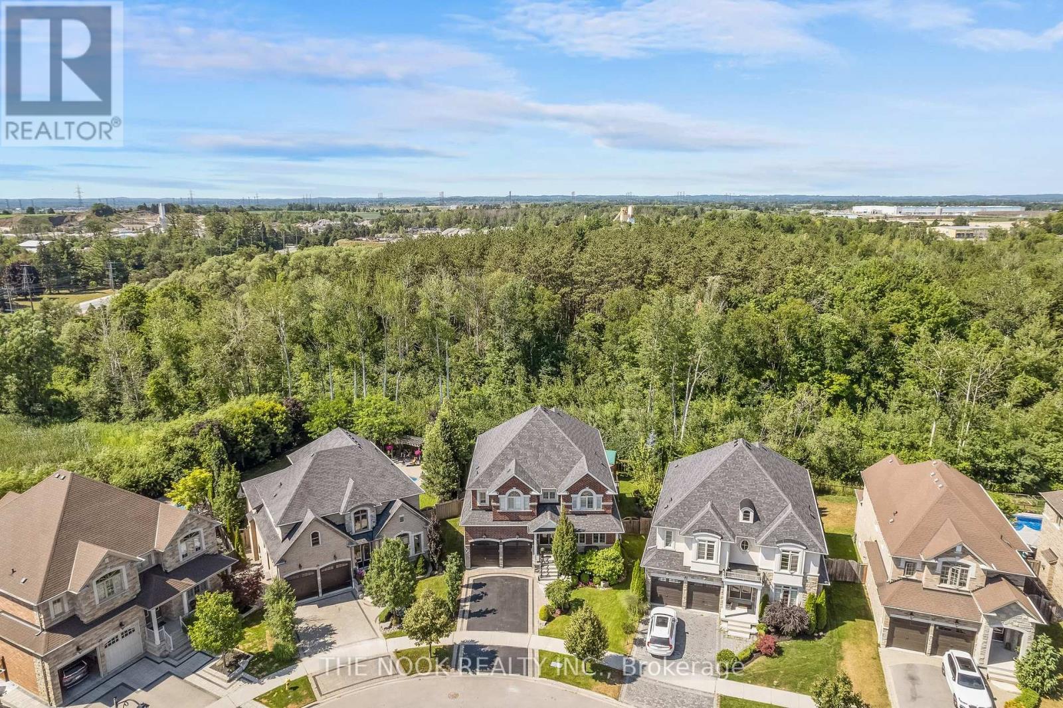
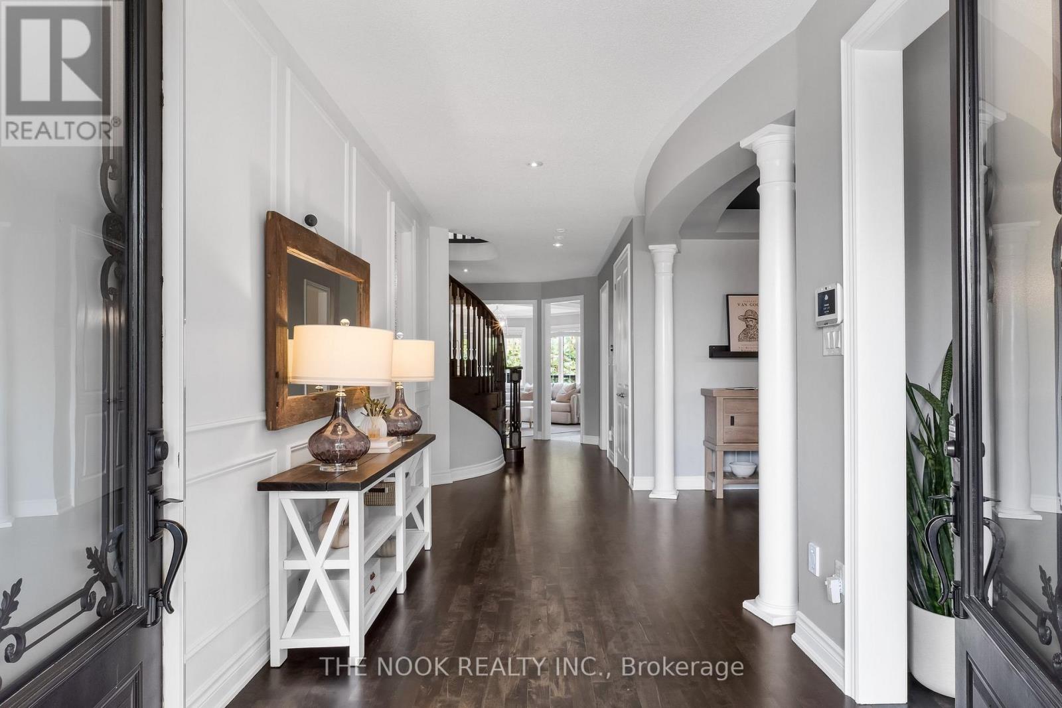
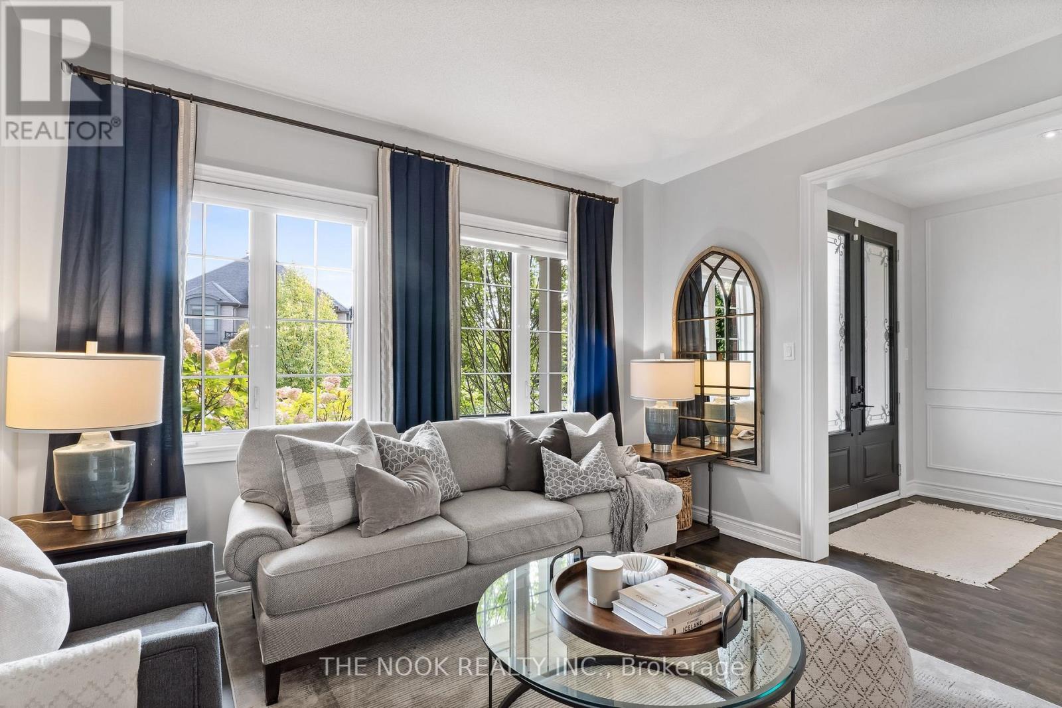
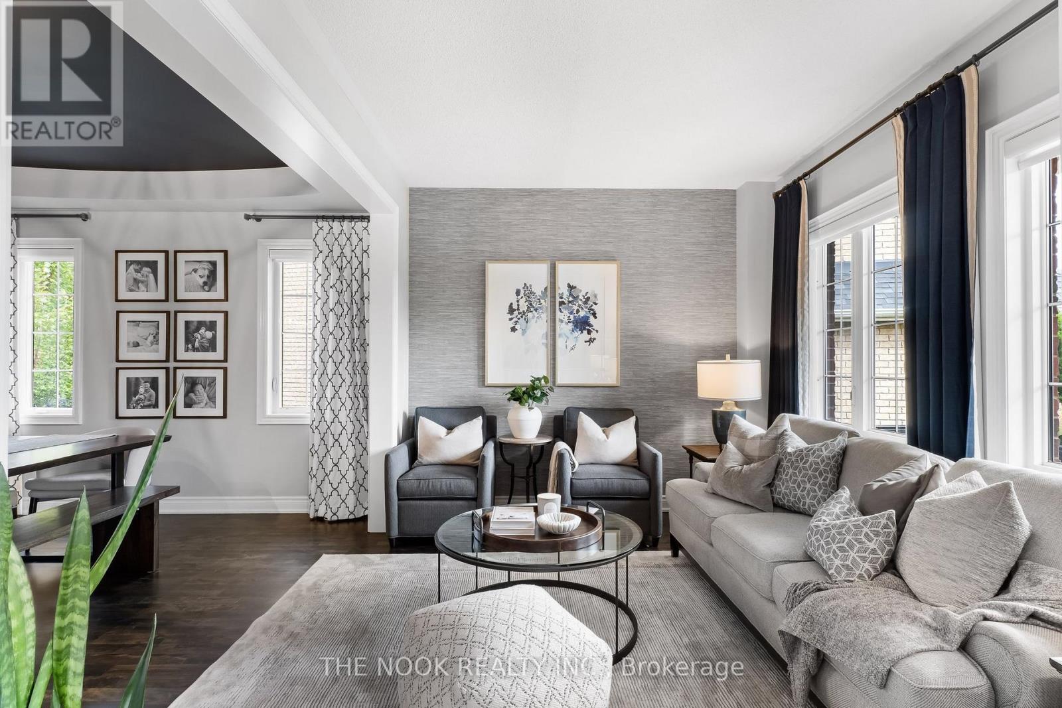
$2,200,000
28 COACH CRESCENT
Whitby, Ontario, Ontario, L1R0K8
MLS® Number: E12028357
Property description
Experience luxurious living in this stunning 4+1 bedroom HighMark built home, offering nearly 5,000 sq. ft. of exquisite space. The home features rich newly refinished hardwood floors and soaring 9-foot ceilings throughout, with abundant custom Coffered Ceilings and Paneled Wall finishes throughout, creating an inviting atmosphere. The gourmet eat-in kitchen is a chef's dream, complete with a large walk-in pantry and butlers servery for the expansive dining room, a large eat-in breakfast area with a walkout to a custom Aztec Built Composite Deck overlooking the pristine Ravine and beautifully landscaped backyard retreat perfect for entertaining. The oversized Primary suite, which can easily convert to a fifth bedroom, includes a massive custom walk-in closet and a cozy double-sided fireplace in the ensuite for ultimate relaxation. The fully finished 1,235 sq. ft. basement provides versatility with an additional bathroom, Workout Gym/5th Bedroom, multiple large entertainment spaces and wet bar, all with its own walkout to a waterproof under-deck seating area! The Large Pie Shaped Backyard is Incredibly Private with tons of room for a pool. Conveniently located near Highway 407, this home seamlessly blends elegance and accessibility. Don't miss the opportunity to make this exquisite property your own! **EXTRAS** 2 Gas BBQ Hookups, 3 Gas Fireplaces, Extra Large Cold Cellar, Garden Shed with Electricity, 2 Walkouts!
Building information
Type
*****
Amenities
*****
Appliances
*****
Basement Development
*****
Basement Features
*****
Basement Type
*****
Construction Style Attachment
*****
Cooling Type
*****
Exterior Finish
*****
Fireplace Present
*****
FireplaceTotal
*****
Fire Protection
*****
Flooring Type
*****
Foundation Type
*****
Half Bath Total
*****
Heating Fuel
*****
Heating Type
*****
Size Interior
*****
Stories Total
*****
Utility Water
*****
Land information
Fence Type
*****
Landscape Features
*****
Sewer
*****
Size Depth
*****
Size Frontage
*****
Size Irregular
*****
Size Total
*****
Rooms
Main level
Laundry room
*****
Office
*****
Family room
*****
Kitchen
*****
Dining room
*****
Living room
*****
Basement
Bedroom 5
*****
Recreational, Games room
*****
Second level
Bedroom 4
*****
Bedroom 3
*****
Bedroom 2
*****
Primary Bedroom
*****
Courtesy of THE NOOK REALTY INC.
Book a Showing for this property
Please note that filling out this form you'll be registered and your phone number without the +1 part will be used as a password.
