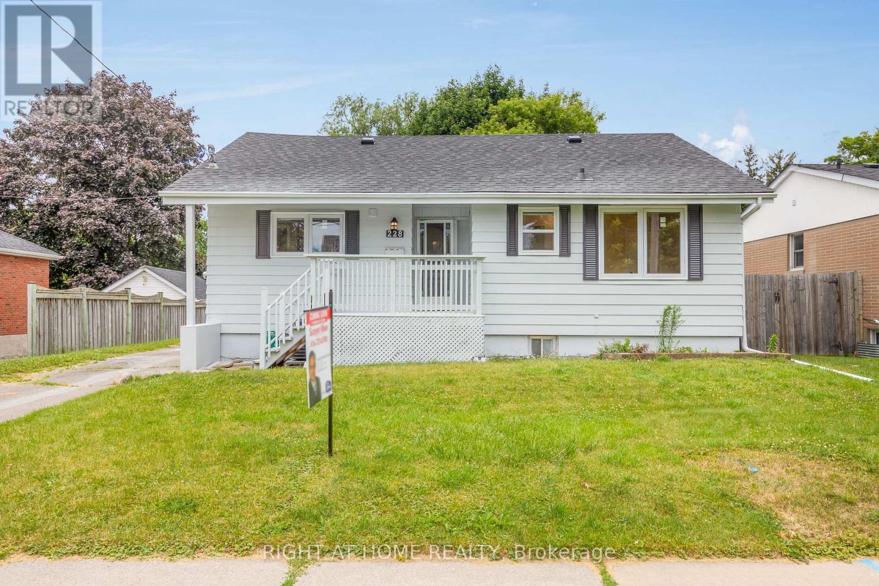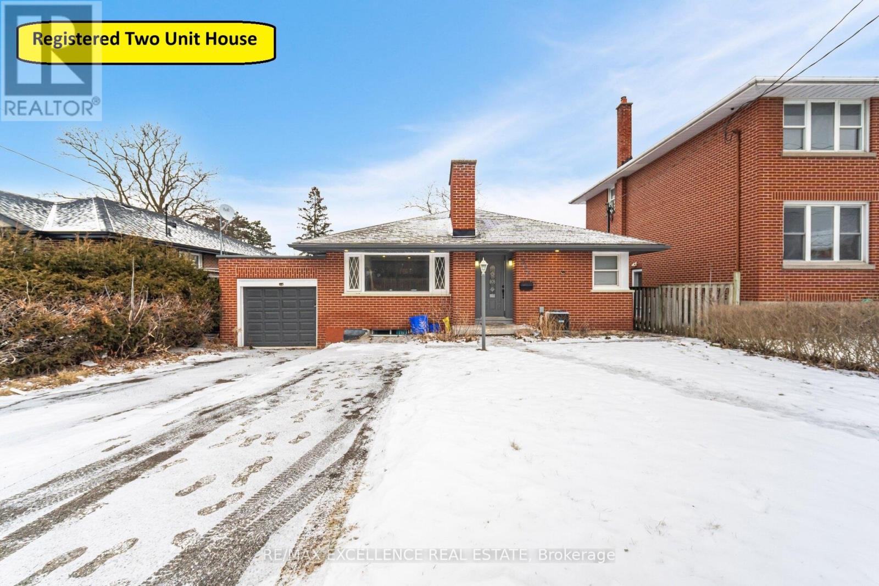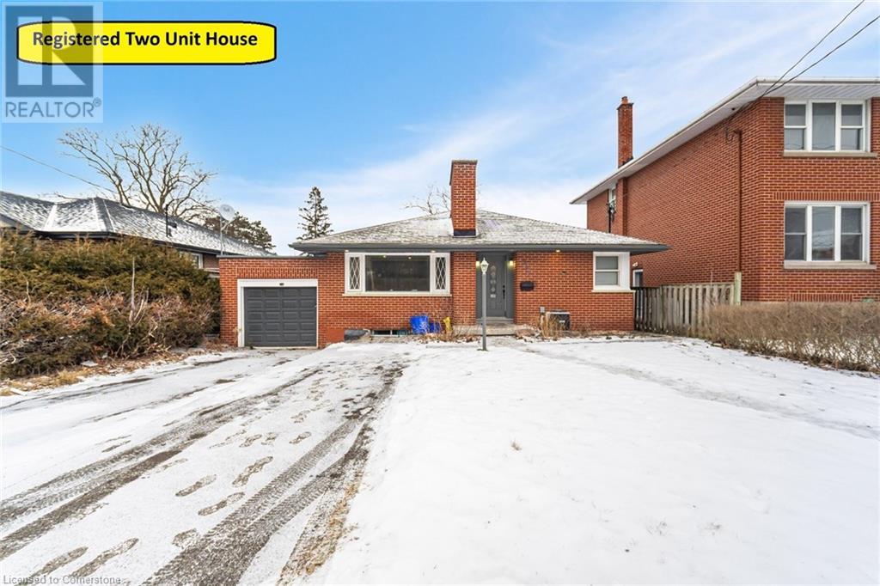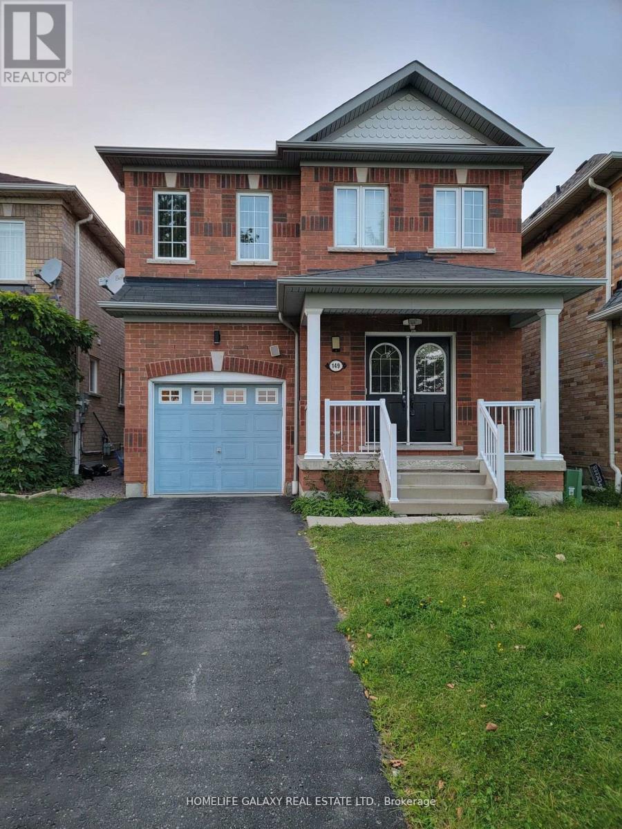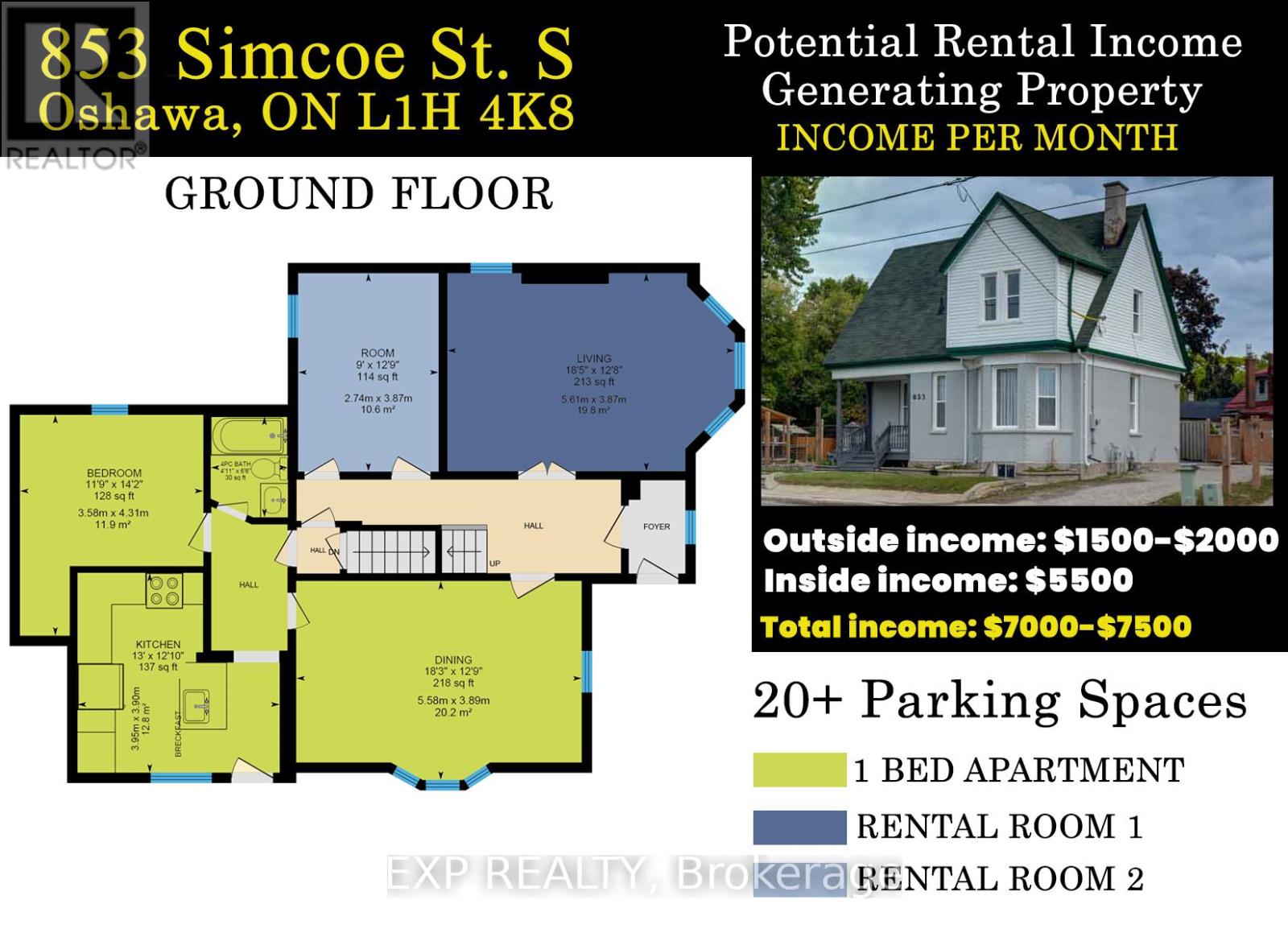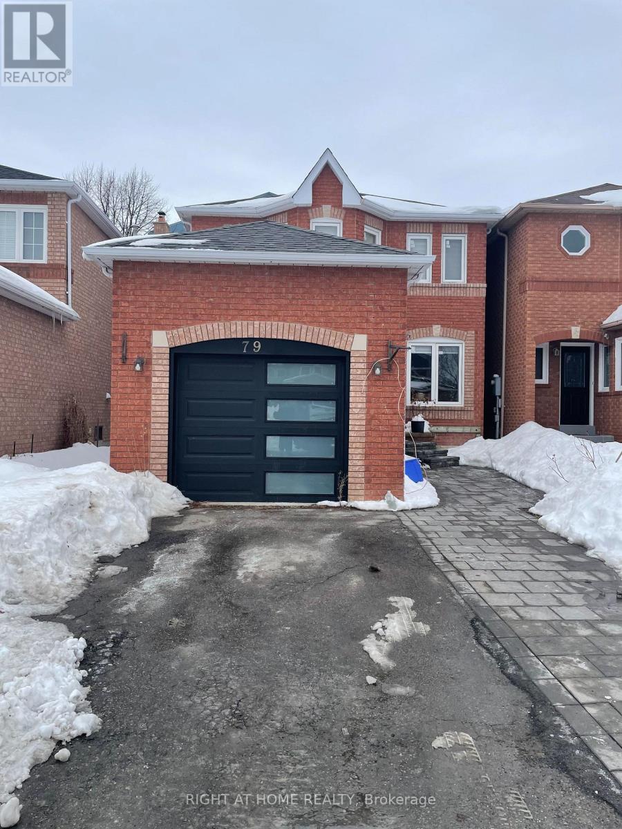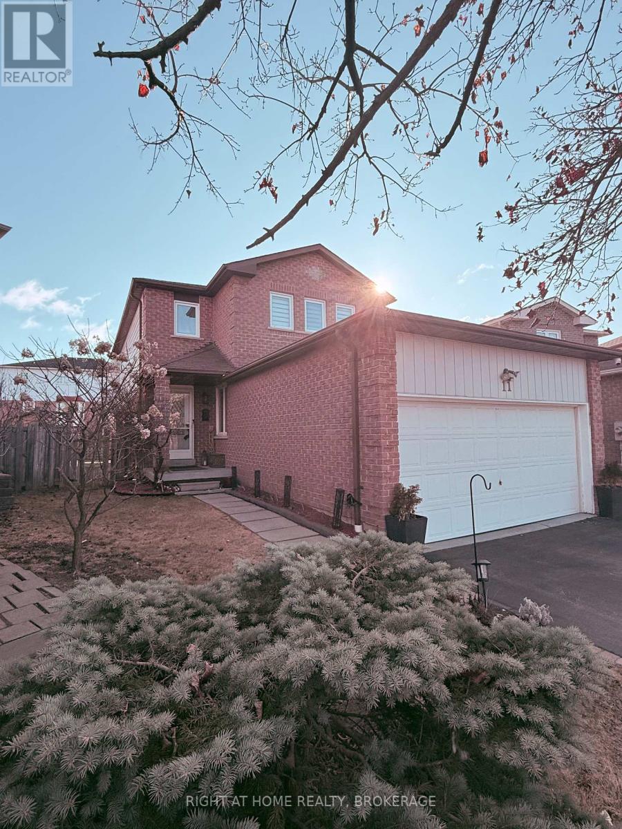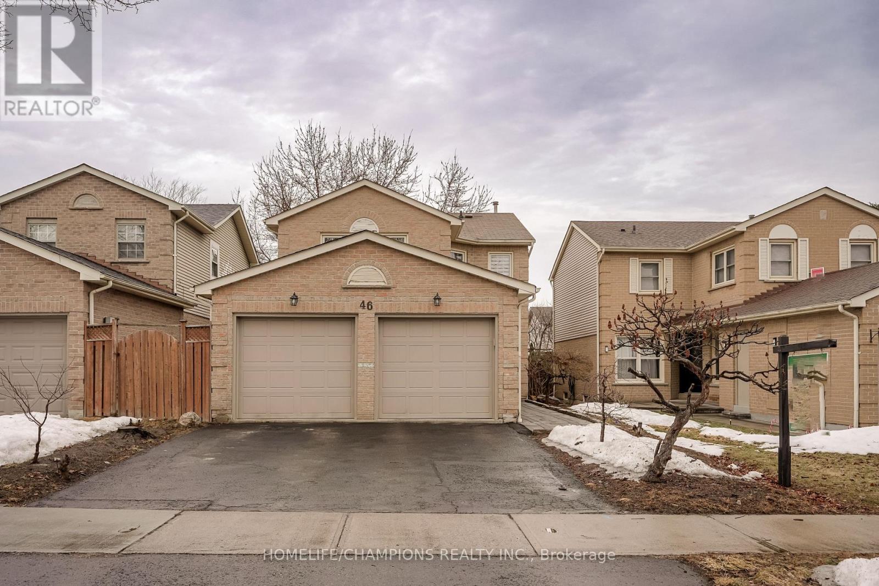Free account required
Unlock the full potential of your property search with a free account! Here's what you'll gain immediate access to:
- Exclusive Access to Every Listing
- Personalized Search Experience
- Favorite Properties at Your Fingertips
- Stay Ahead with Email Alerts
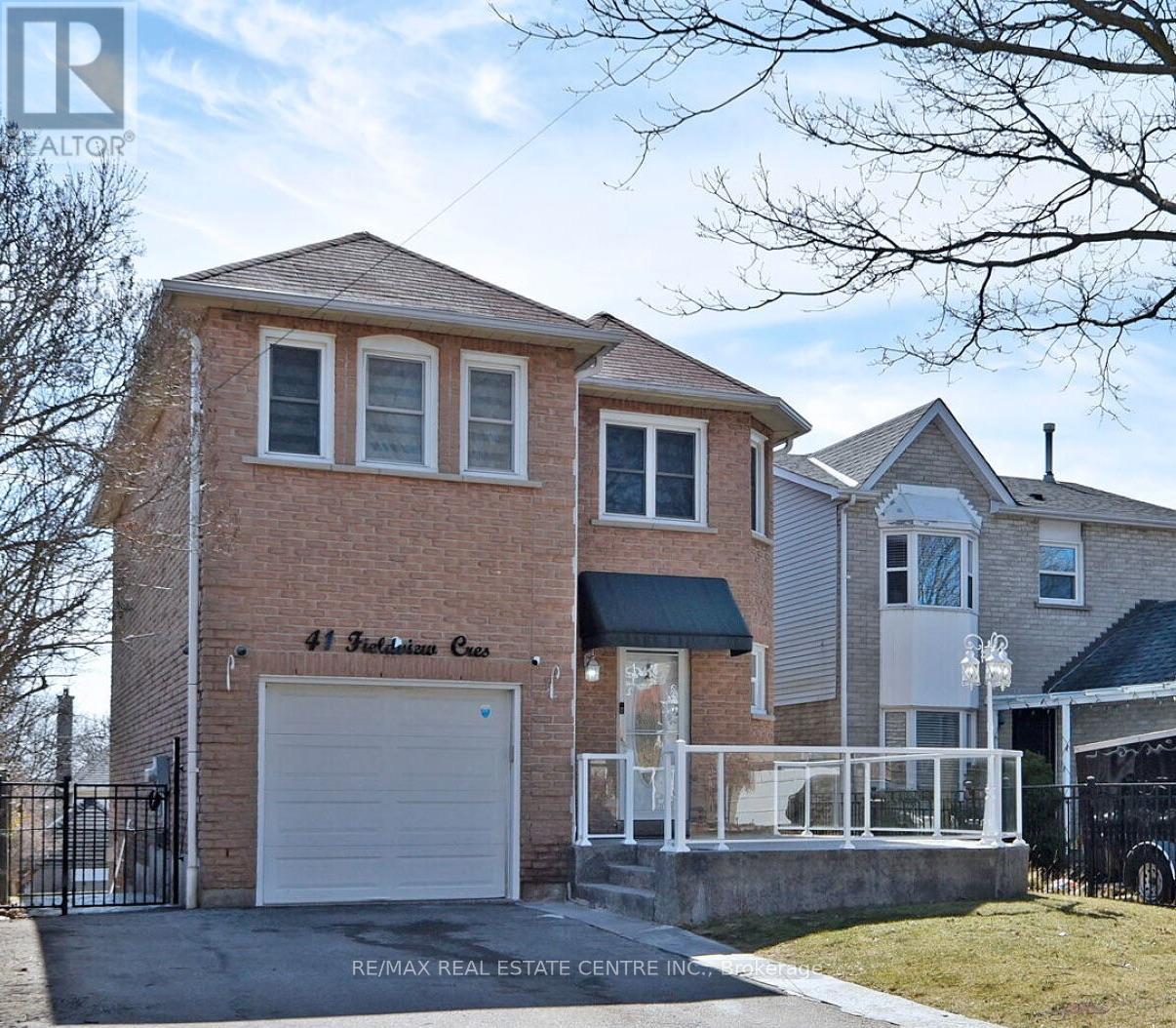


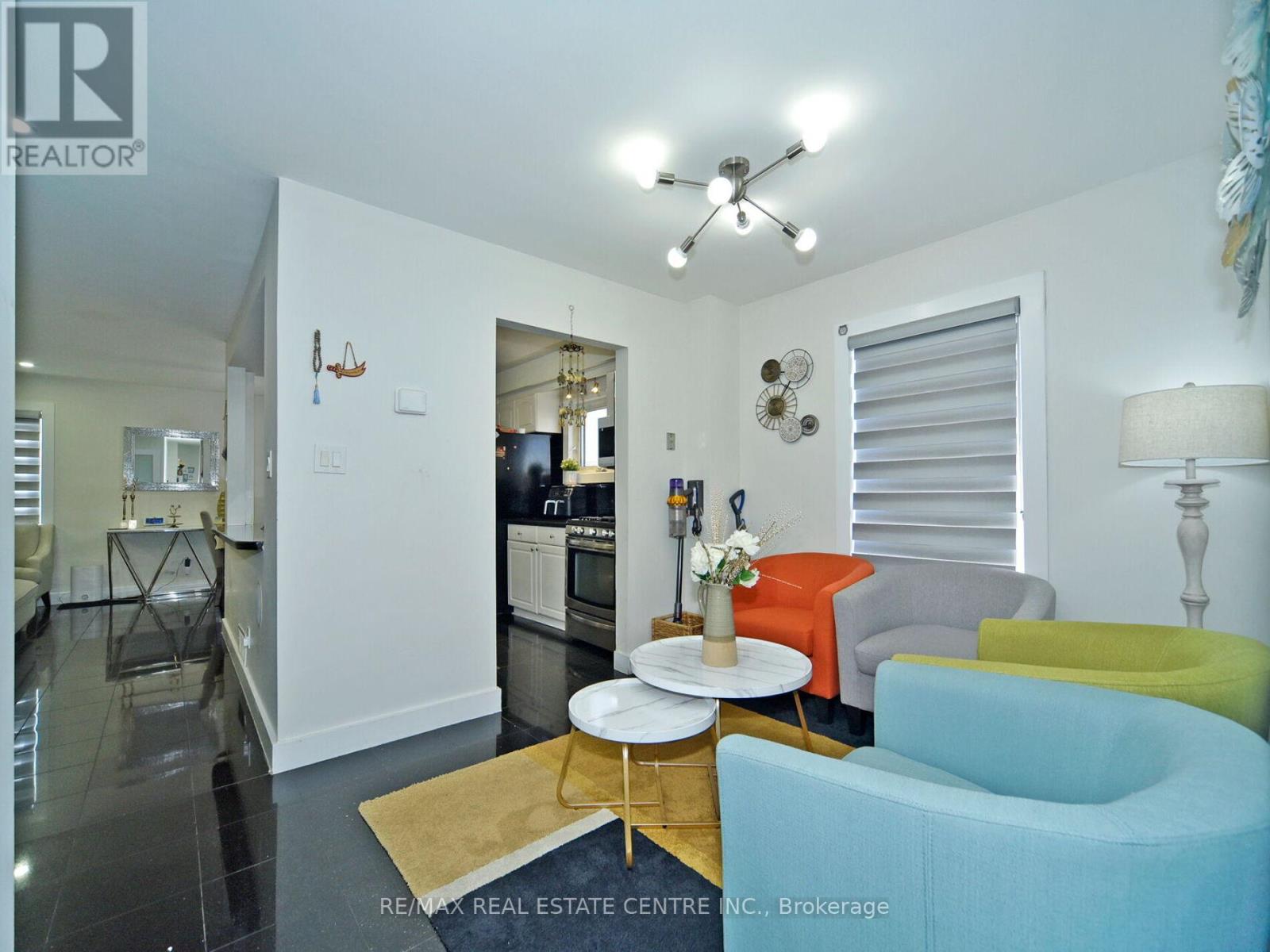
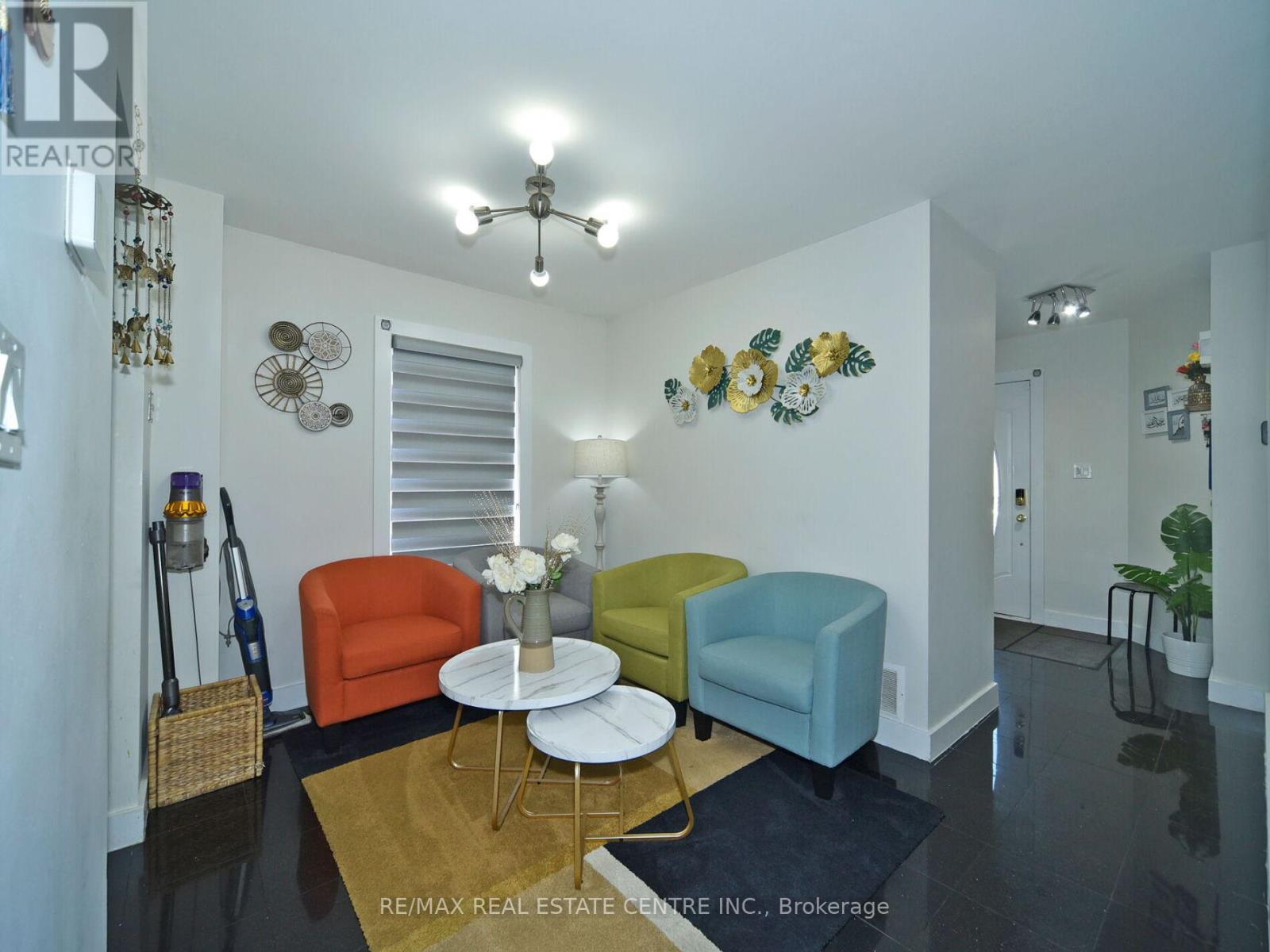
$949,000
41 FIELDVIEW CRESCENT
Whitby, Ontario, Ontario, L1N8B5
MLS® Number: E12041897
Property description
First Time Home Buyer Dream come True! Upgraded House Spent $$$ Granite Countertops, Stainless Steel Appliances. Gas Fireplace & French Doors. The open-concept design includes a family room with a gas fireplace, a dining room, a modern kitchen equipped with granite countertops and stainless steel appliances, and a breakfast area overlooking the backyard. Basement with separate Entrance. Granite And Hardwood Floors With Custom Hardwood Stairs with Interior & Exterior Glass Railings. The primary bedroom features a 3-piece ensuite and a custom-built walk-in closet. Two additional bedrooms and a recreational room. The property boasts custom landscaping with new sod, front and rear stamped concrete terraces, and lawn sprinklers, ensuring a well-maintained exterior. A built-in garage accommodates one vehicle, with additional parking space for three cars in the private double driveway.
Building information
Type
*****
Appliances
*****
Basement Development
*****
Basement Features
*****
Basement Type
*****
Construction Style Attachment
*****
Cooling Type
*****
Exterior Finish
*****
Fireplace Present
*****
Flooring Type
*****
Foundation Type
*****
Half Bath Total
*****
Heating Fuel
*****
Heating Type
*****
Size Interior
*****
Stories Total
*****
Utility Water
*****
Land information
Sewer
*****
Size Depth
*****
Size Frontage
*****
Size Irregular
*****
Size Total
*****
Rooms
Main level
Eating area
*****
Kitchen
*****
Dining room
*****
Family room
*****
Second level
Recreational, Games room
*****
Bedroom
*****
Bedroom
*****
Primary Bedroom
*****
Main level
Eating area
*****
Kitchen
*****
Dining room
*****
Family room
*****
Second level
Recreational, Games room
*****
Bedroom
*****
Bedroom
*****
Primary Bedroom
*****
Main level
Eating area
*****
Kitchen
*****
Dining room
*****
Family room
*****
Second level
Recreational, Games room
*****
Bedroom
*****
Bedroom
*****
Primary Bedroom
*****
Main level
Eating area
*****
Kitchen
*****
Dining room
*****
Family room
*****
Second level
Recreational, Games room
*****
Bedroom
*****
Bedroom
*****
Primary Bedroom
*****
Main level
Eating area
*****
Kitchen
*****
Dining room
*****
Family room
*****
Second level
Recreational, Games room
*****
Bedroom
*****
Bedroom
*****
Primary Bedroom
*****
Main level
Eating area
*****
Kitchen
*****
Dining room
*****
Family room
*****
Second level
Recreational, Games room
*****
Bedroom
*****
Bedroom
*****
Primary Bedroom
*****
Courtesy of RE/MAX REAL ESTATE CENTRE INC.
Book a Showing for this property
Please note that filling out this form you'll be registered and your phone number without the +1 part will be used as a password.
