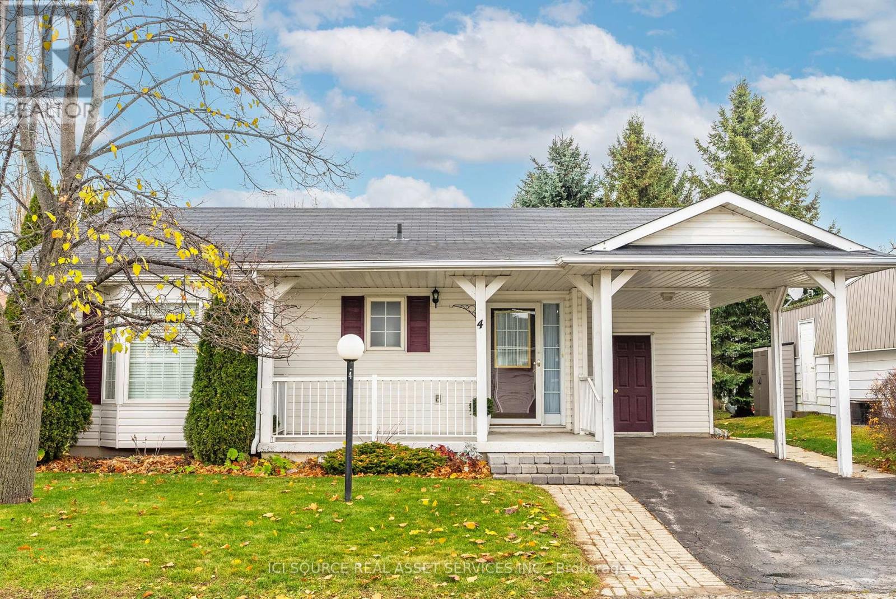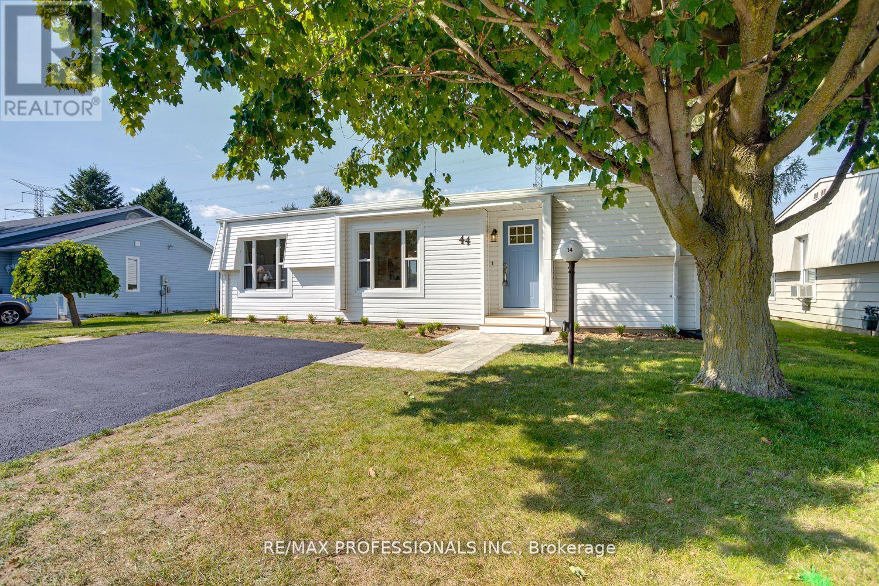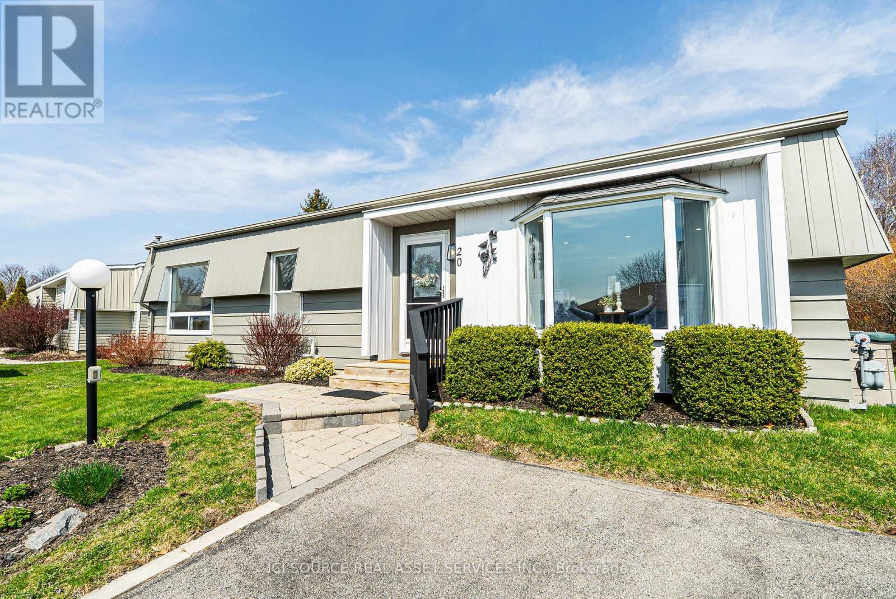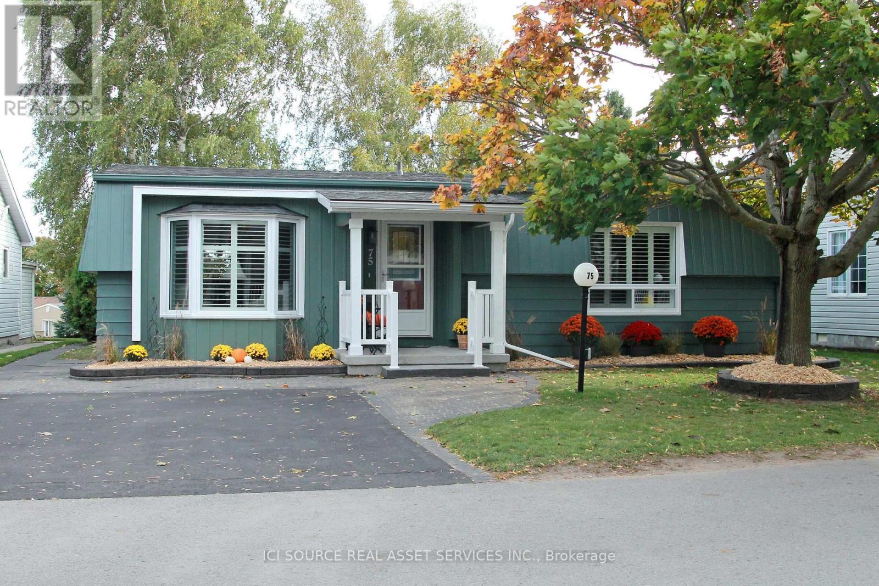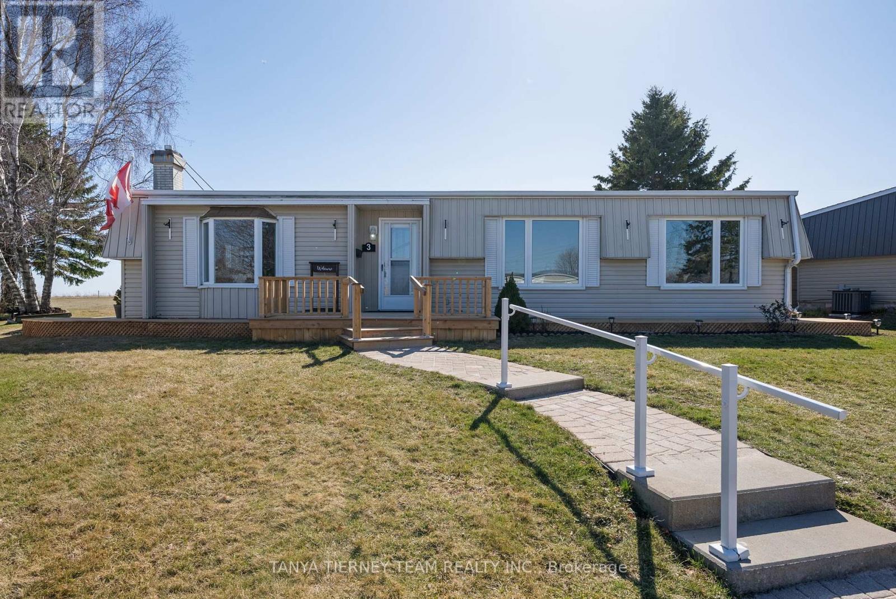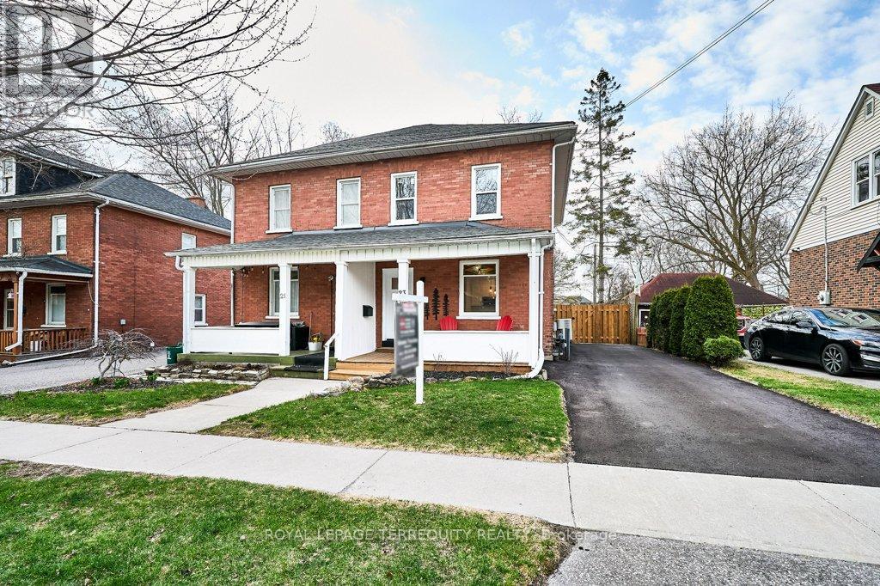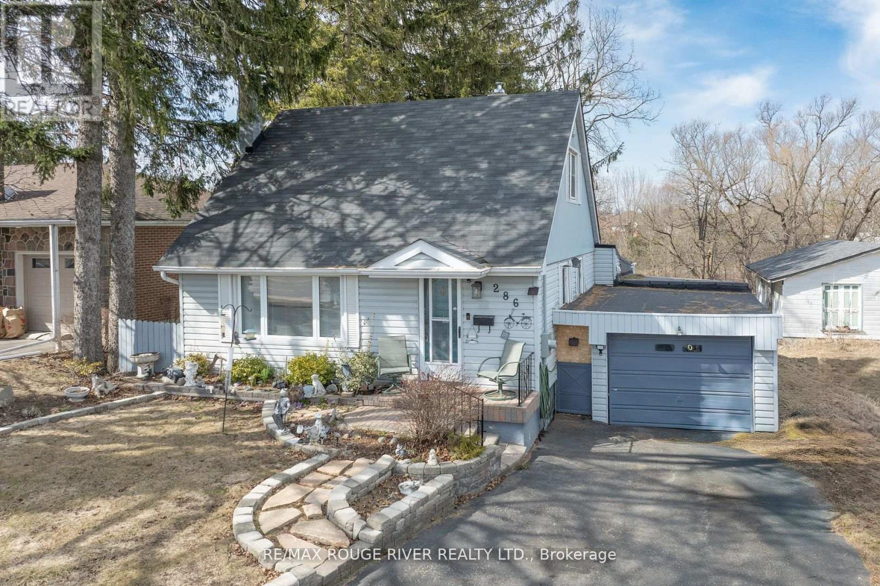Free account required
Unlock the full potential of your property search with a free account! Here's what you'll gain immediate access to:
- Exclusive Access to Every Listing
- Personalized Search Experience
- Favorite Properties at Your Fingertips
- Stay Ahead with Email Alerts
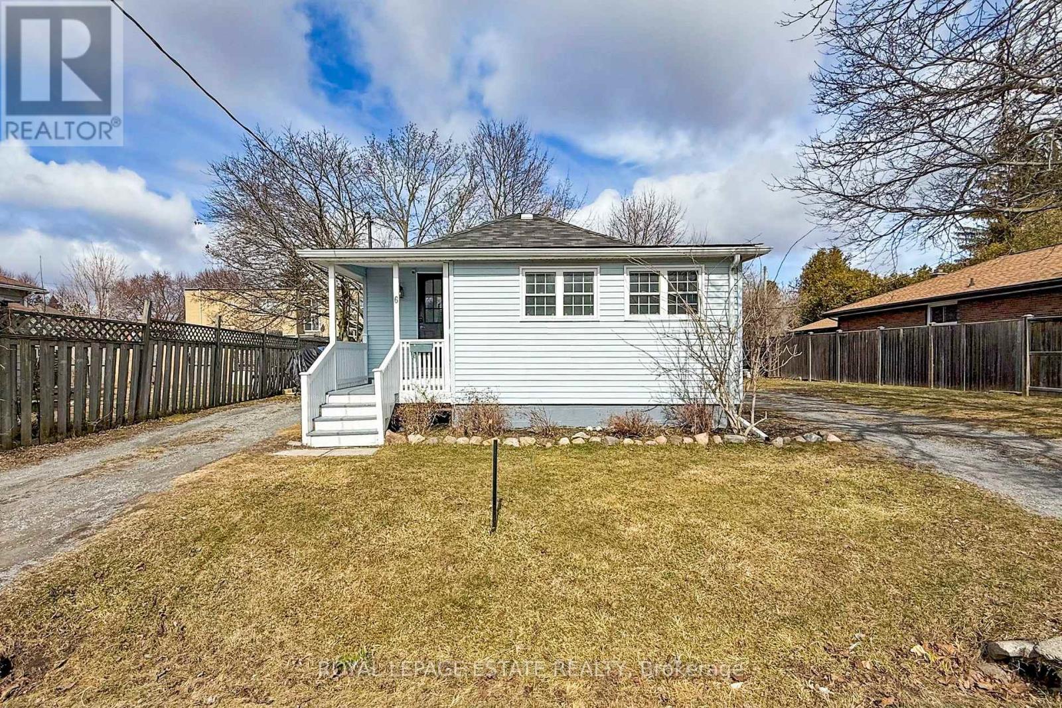
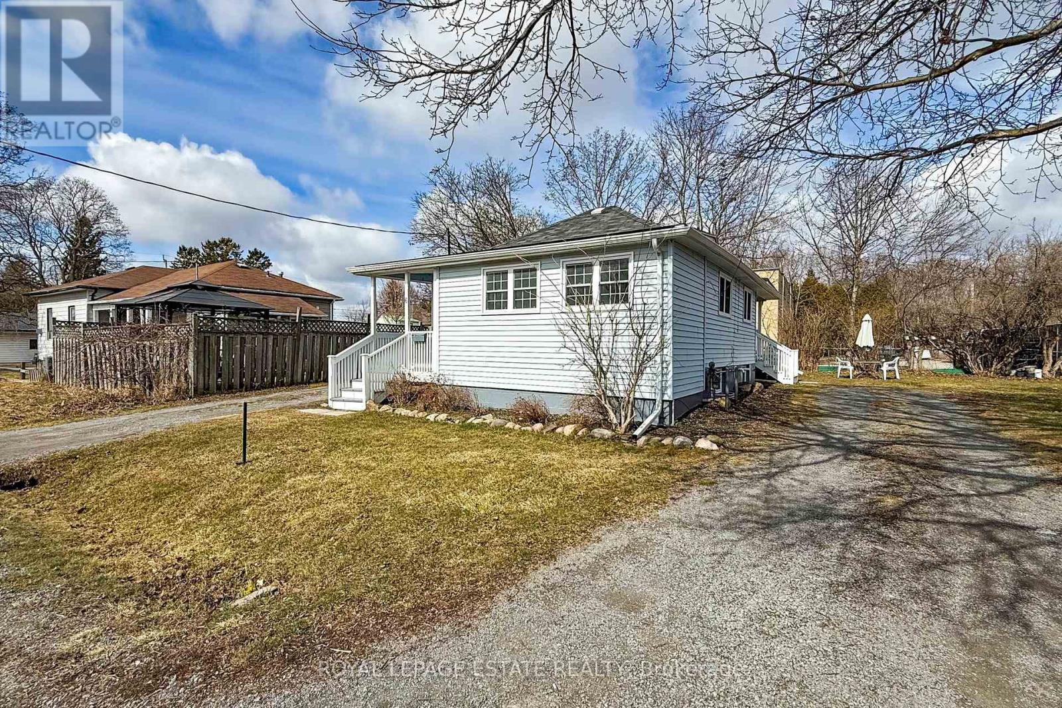
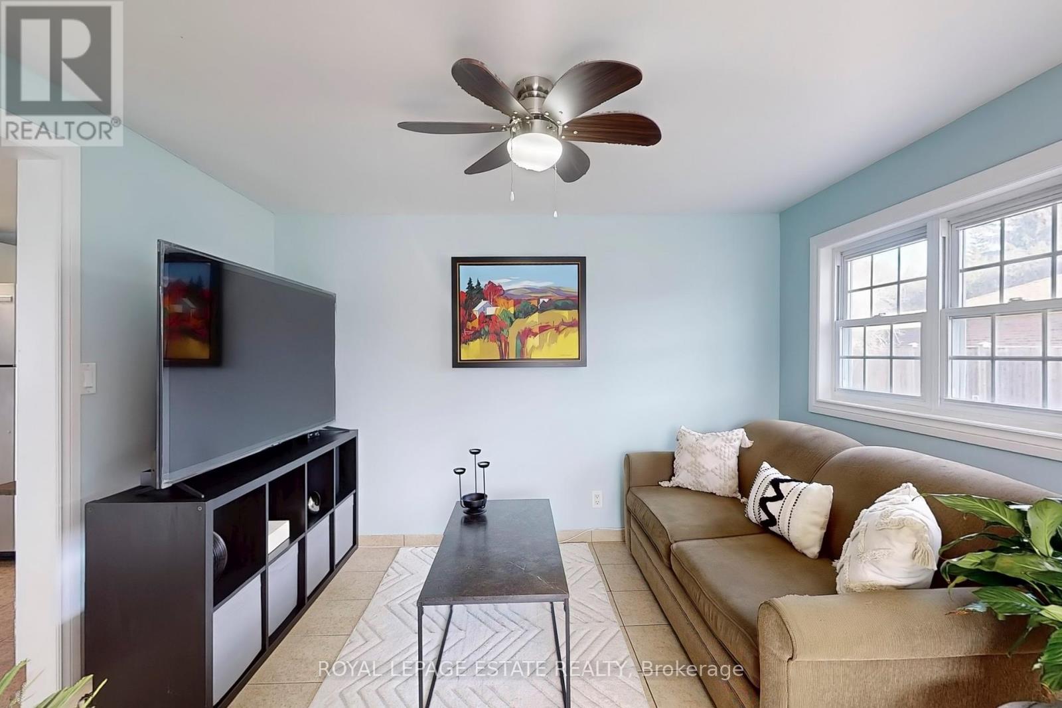
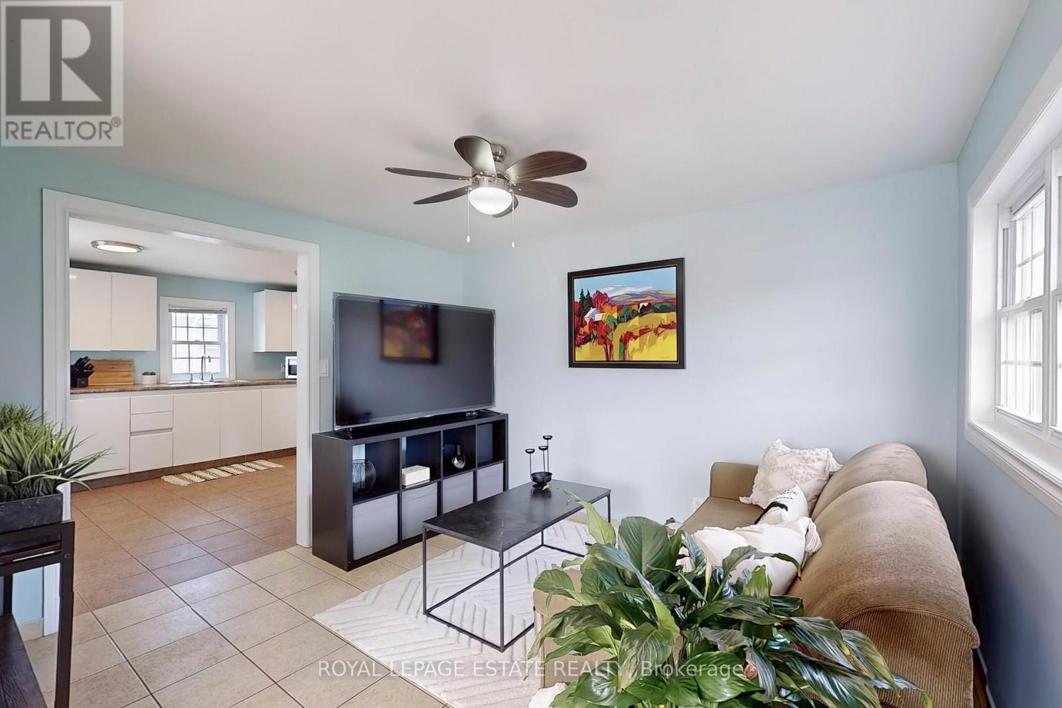
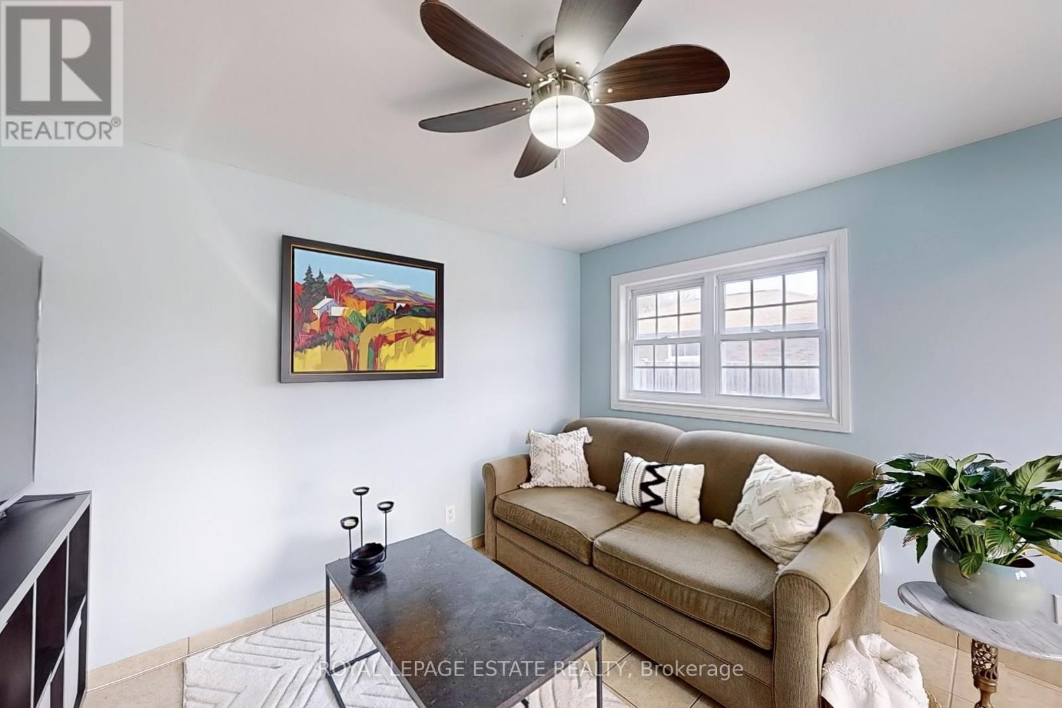
$619,000
6 DURHAM STREET
Clarington, Ontario, Ontario, L1C1H5
MLS® Number: E12044461
Property description
Cute as Button Bowmanville Bungalow! Perfect starter, downsize or Condo alternative. This well maintained tight and tidy little bungalow has a Large yard plus tons of parking thanks to 2 separate driveways. Freshly painted and Ceramic floors throughout make for easy upkeep. Ideally situated close to all amenities, the 401 and Bowmanville's picturesque downtown. Open House Sat/ Sun Mar 29/30 2-4
Building information
Type
*****
Appliances
*****
Architectural Style
*****
Basement Development
*****
Basement Features
*****
Basement Type
*****
Construction Style Attachment
*****
Exterior Finish
*****
Flooring Type
*****
Foundation Type
*****
Heating Fuel
*****
Heating Type
*****
Stories Total
*****
Utility Water
*****
Land information
Amenities
*****
Sewer
*****
Size Depth
*****
Size Frontage
*****
Size Irregular
*****
Size Total
*****
Rooms
Main level
Laundry room
*****
Bedroom
*****
Office
*****
Dining room
*****
Kitchen
*****
Living room
*****
Basement
Bedroom
*****
Living room
*****
Kitchen
*****
Main level
Laundry room
*****
Bedroom
*****
Office
*****
Dining room
*****
Kitchen
*****
Living room
*****
Basement
Bedroom
*****
Living room
*****
Kitchen
*****
Main level
Laundry room
*****
Bedroom
*****
Office
*****
Dining room
*****
Kitchen
*****
Living room
*****
Basement
Bedroom
*****
Living room
*****
Kitchen
*****
Main level
Laundry room
*****
Bedroom
*****
Office
*****
Dining room
*****
Kitchen
*****
Living room
*****
Basement
Bedroom
*****
Living room
*****
Kitchen
*****
Main level
Laundry room
*****
Bedroom
*****
Office
*****
Dining room
*****
Kitchen
*****
Living room
*****
Basement
Bedroom
*****
Living room
*****
Kitchen
*****
Main level
Laundry room
*****
Bedroom
*****
Office
*****
Dining room
*****
Kitchen
*****
Courtesy of ROYAL LEPAGE ESTATE REALTY
Book a Showing for this property
Please note that filling out this form you'll be registered and your phone number without the +1 part will be used as a password.
