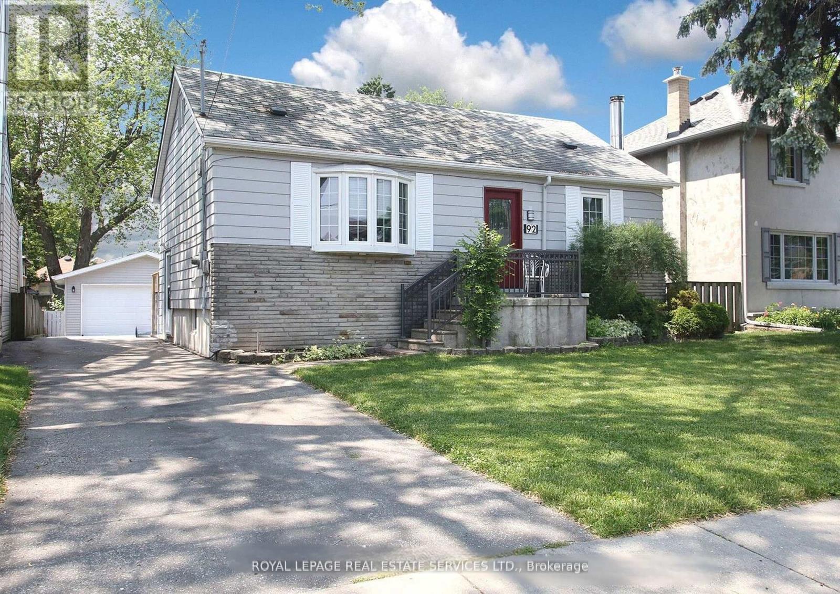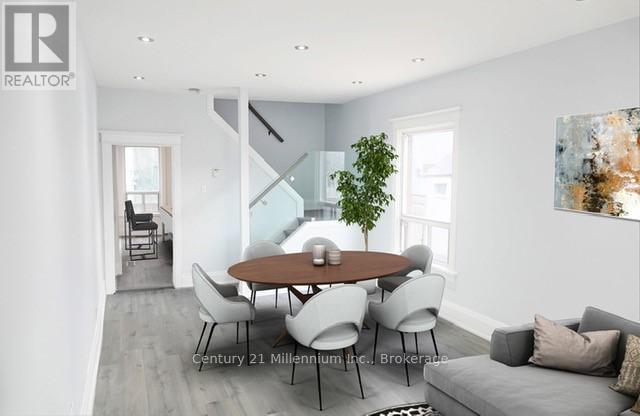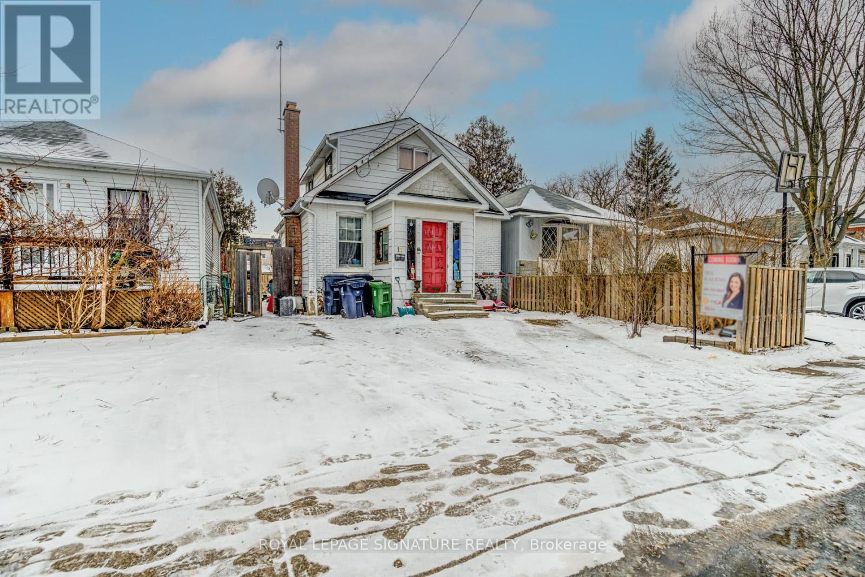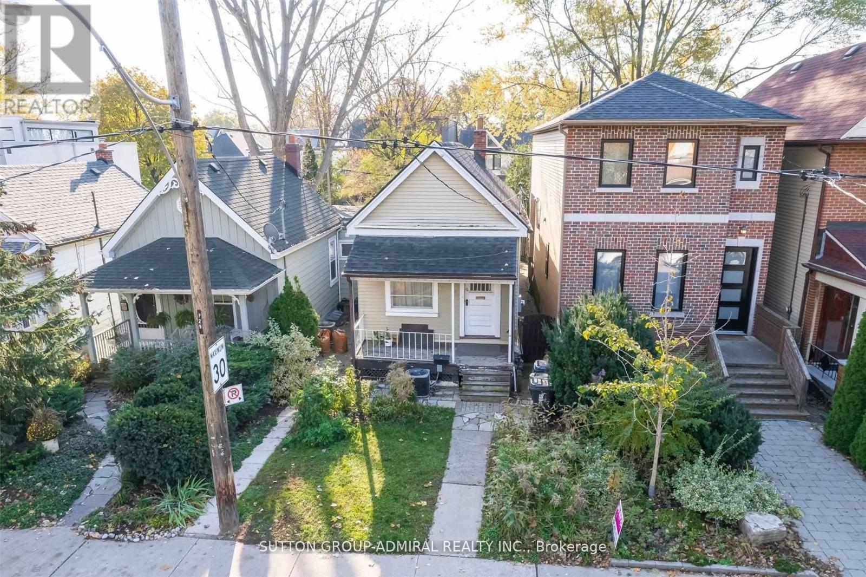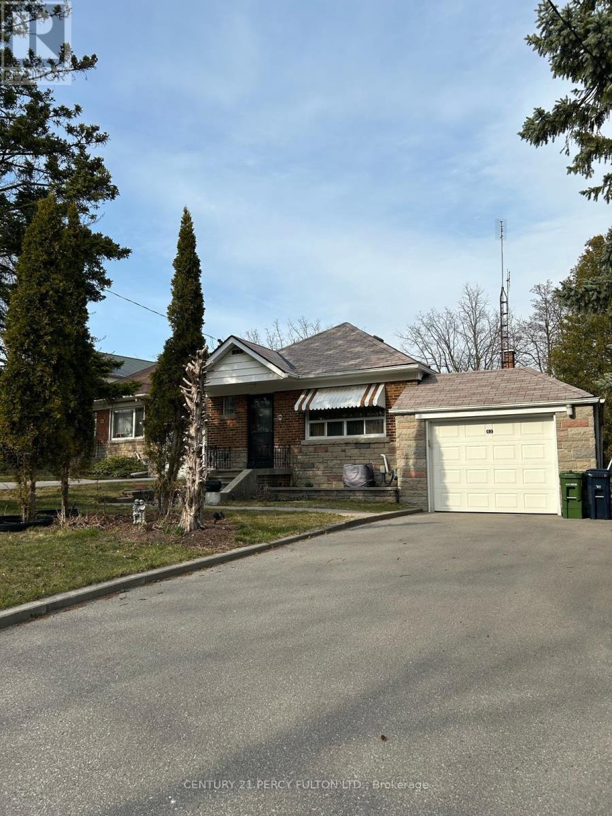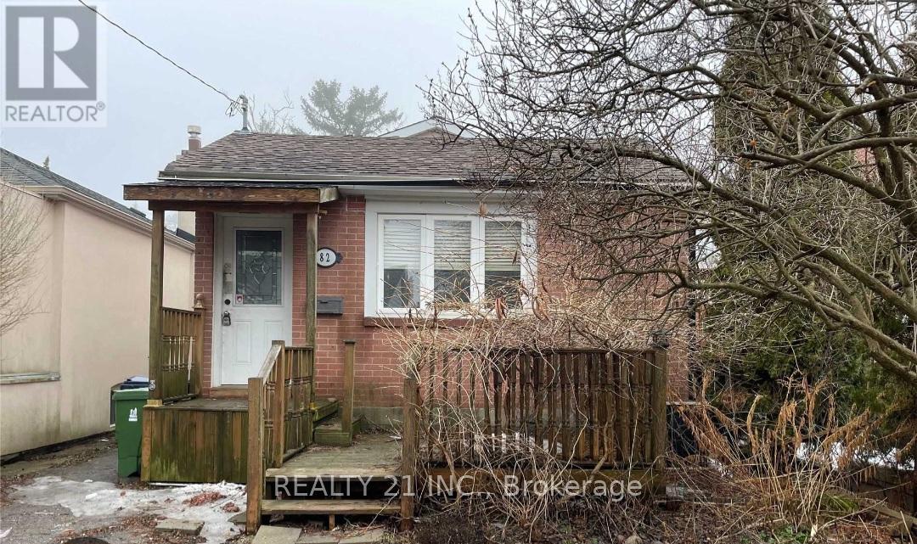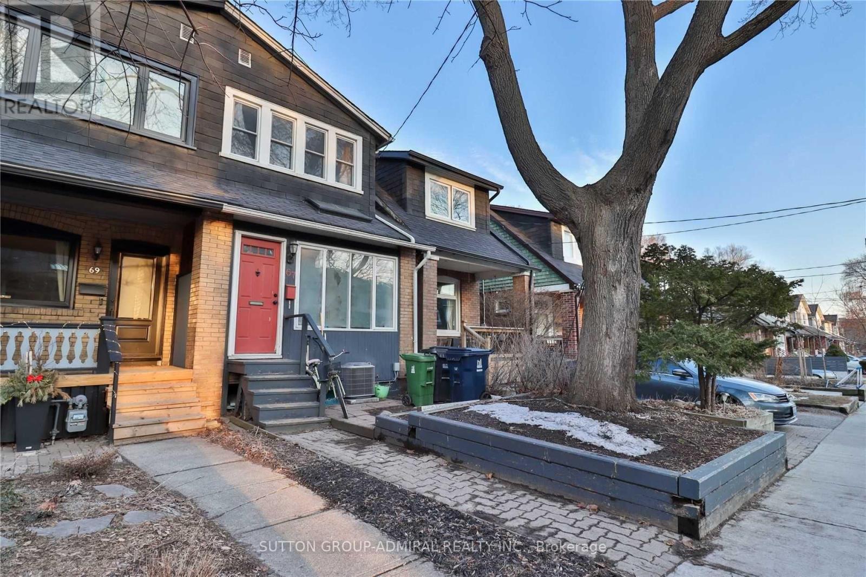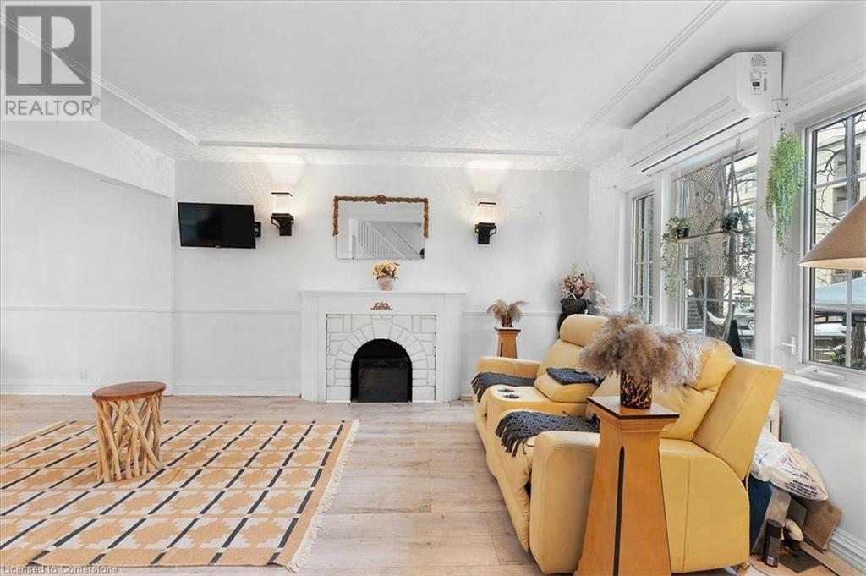Free account required
Unlock the full potential of your property search with a free account! Here's what you'll gain immediate access to:
- Exclusive Access to Every Listing
- Personalized Search Experience
- Favorite Properties at Your Fingertips
- Stay Ahead with Email Alerts
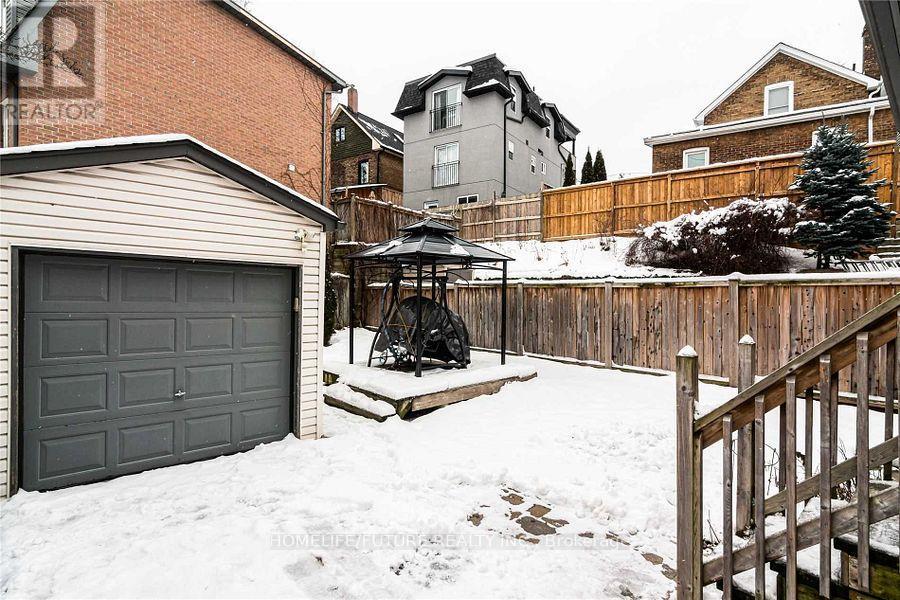
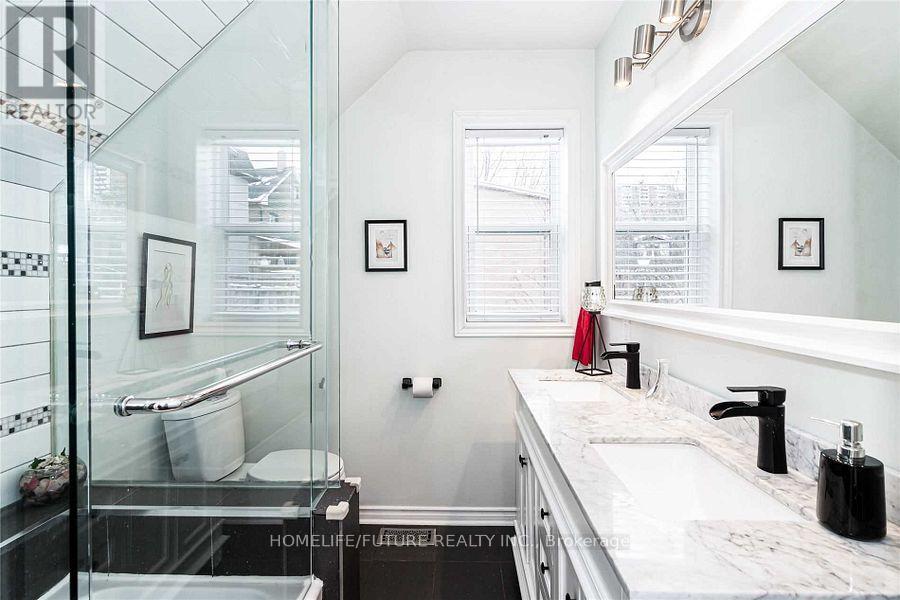
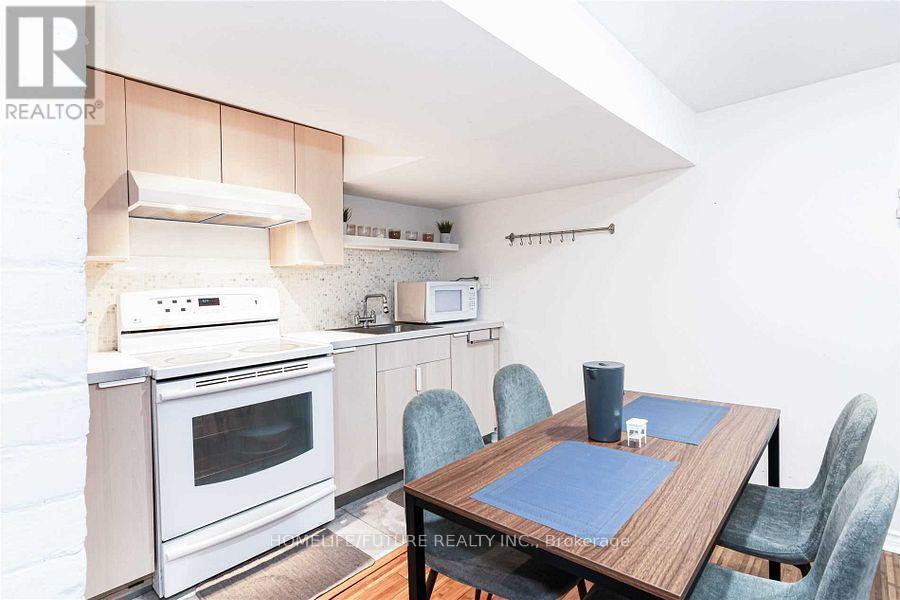

$1,099,000
155 DAWES ROAD
Toronto, Ontario, Ontario, M4C5C3
MLS® Number: E12045522
Property description
Nestled Steps From The Serene Taylor Creek Park, This Immaculate Red Brick 2 Storey Home Offers The Perfect Blend Of Modern Upgrades Ad Timeless Charm. Situated On A Wide 28 X 100 Ft Lot, It Boasts 3 Parking Spaces, A Detached Garage, And A Separate Entrance 3-Bedroom Basement Suite - Ideal For Income Potential Or In-Law Living. The Open Concept Main Floor Features A Spacious Living Area With A Charming Brick Fireplace, Overlooking A Large Front Porch. The Fully Renovated Chef's Kitchen Shines With A Centre Island Gas Stovetop, Stainless Steel Appliances, And Walkout Access To A Fully Fenced Backyard Oasis - Perfect For Entertaining Friends And Family. Enjoy The Convenience Of Main Floor Full Washroom And A New Washer/Dryer. Upstairs, The Second Floor Offers 3 Generous Bedrooms, Including A Primary Bedroom With A Double Closet, Plus A Beautifully Updated 4-Piece Bathroom With A Double Sink. The Finished Basement Serves As A Fantastic Income Suite Or In-Law Apartment, Complete With 3 Bedroom, A 4-Piec Bath, Full Kitchen, And Its Own Ensuite Washer/Dryer. Located In An Excellent School District, Just A Short Walk To Victoria Park Subway, Main St. Go Station, And Close To A Variety Of Grocery Stores, Restaurants, And Shops. The Living And Dining Rooms Were Converted To 3 Bedrooms And Currently Tenanted But Can Be Put Back By Seller Upon Request After A Deal Is Firmed.
Building information
Type
*****
Appliances
*****
Basement Features
*****
Basement Type
*****
Construction Style Attachment
*****
Cooling Type
*****
Exterior Finish
*****
Flooring Type
*****
Foundation Type
*****
Heating Fuel
*****
Heating Type
*****
Size Interior
*****
Stories Total
*****
Utility Water
*****
Land information
Sewer
*****
Size Depth
*****
Size Frontage
*****
Size Irregular
*****
Size Total
*****
Rooms
Main level
Kitchen
*****
Dining room
*****
Living room
*****
Foyer
*****
Basement
Bedroom
*****
Bathroom
*****
Second level
Bedroom 3
*****
Bedroom 2
*****
Primary Bedroom
*****
Courtesy of HOMELIFE/FUTURE REALTY INC.
Book a Showing for this property
Please note that filling out this form you'll be registered and your phone number without the +1 part will be used as a password.
