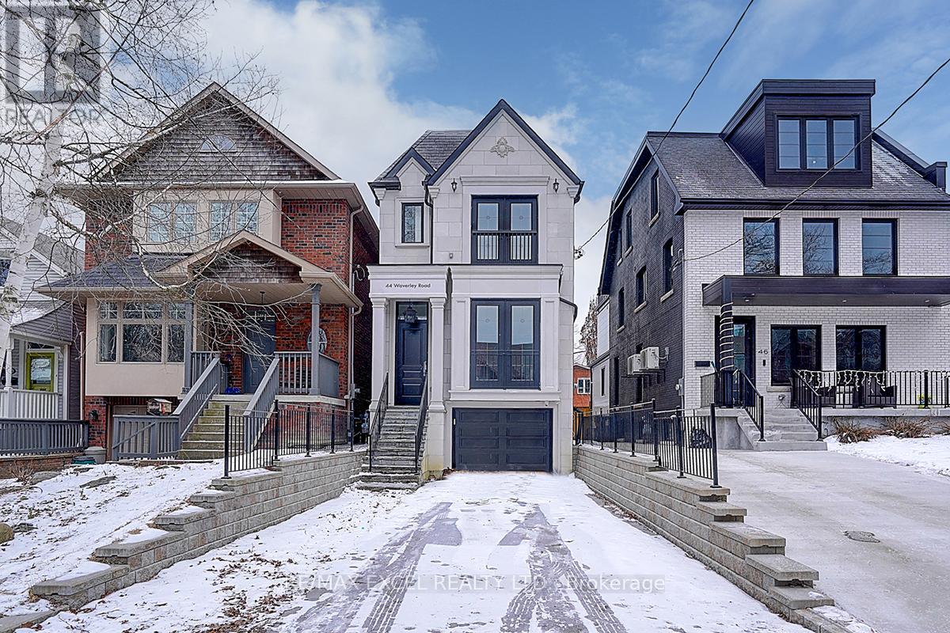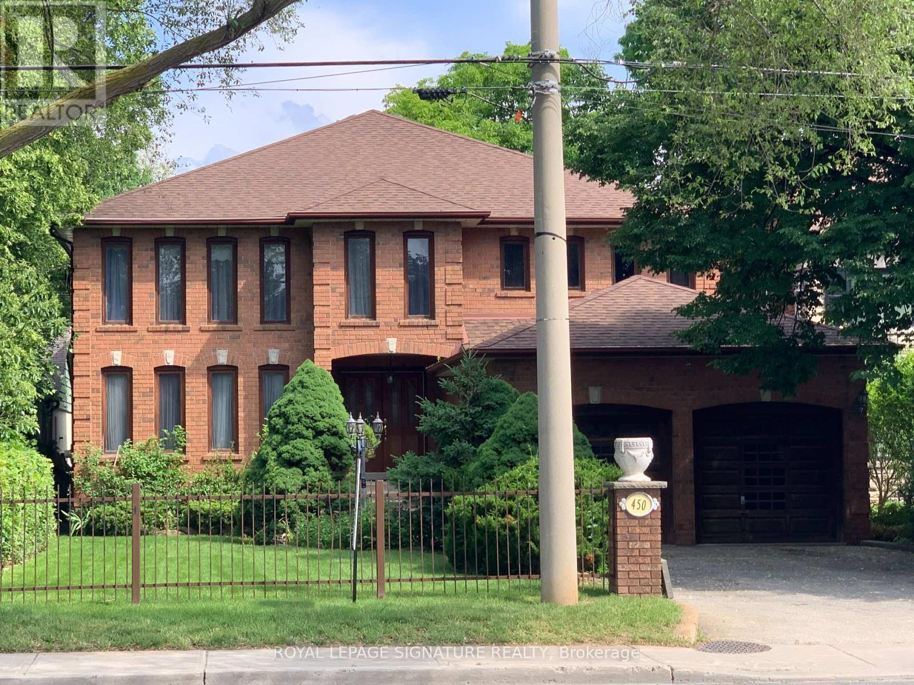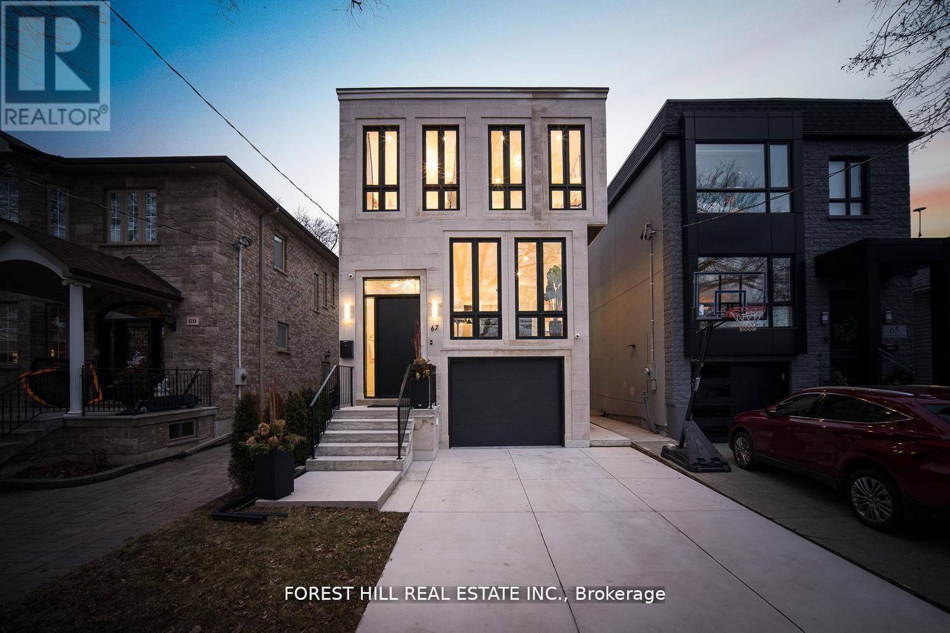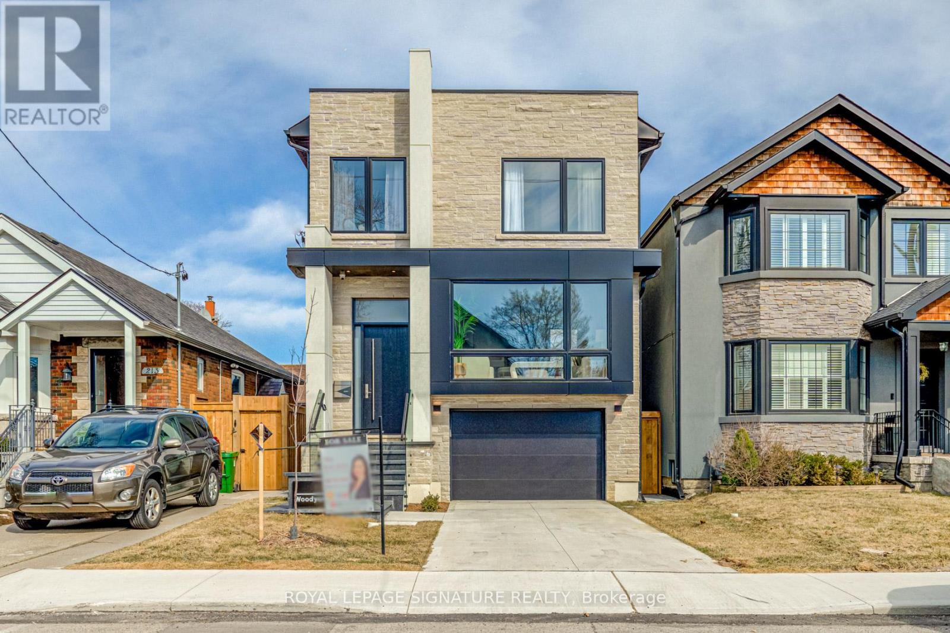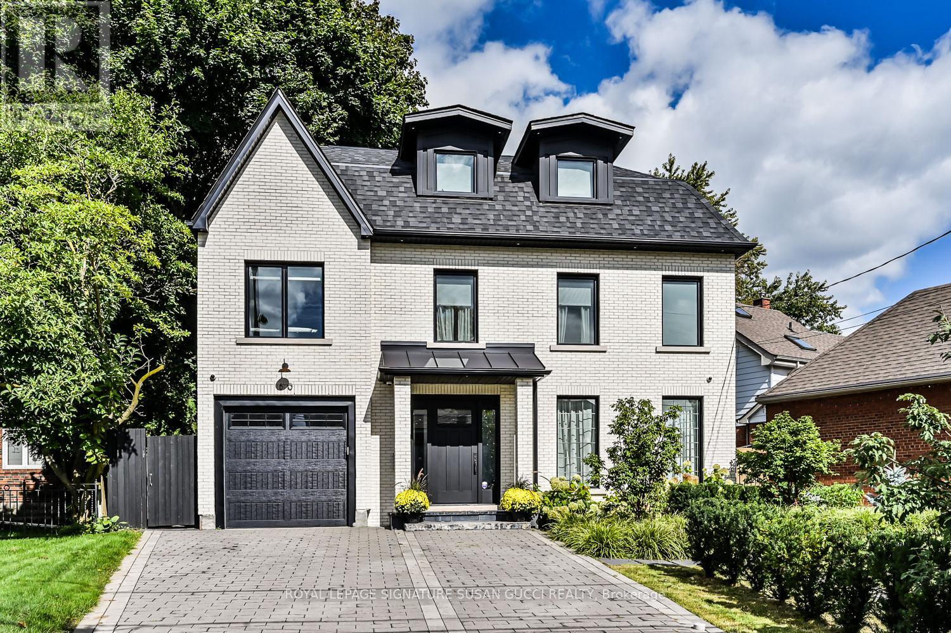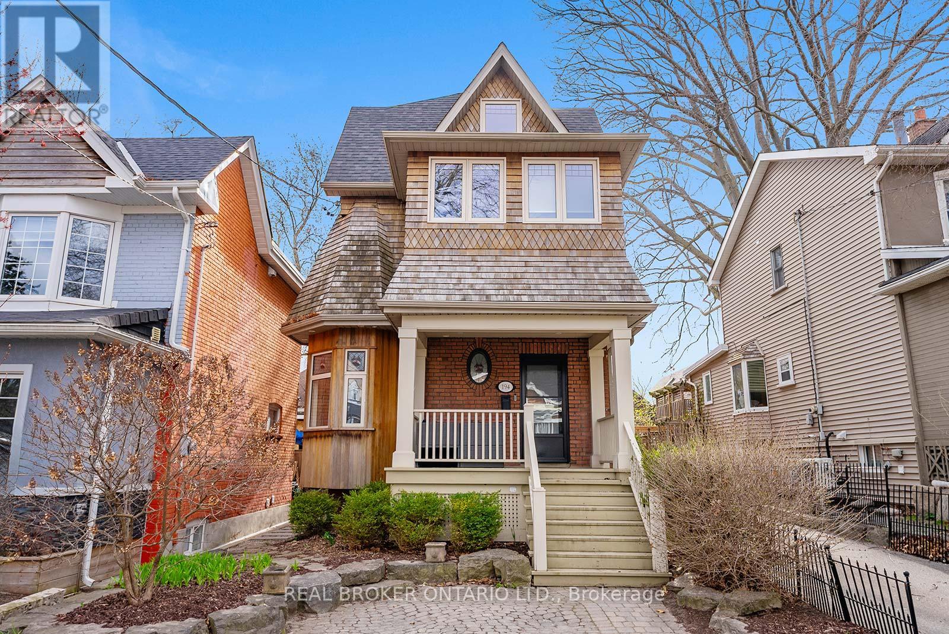Free account required
Unlock the full potential of your property search with a free account! Here's what you'll gain immediate access to:
- Exclusive Access to Every Listing
- Personalized Search Experience
- Favorite Properties at Your Fingertips
- Stay Ahead with Email Alerts
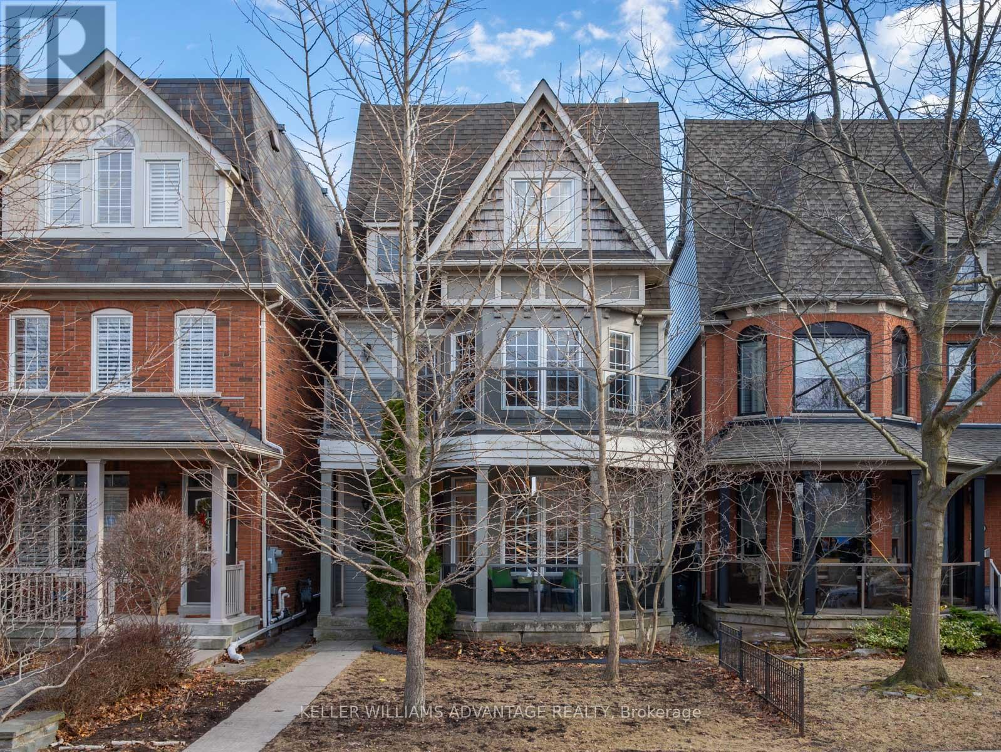
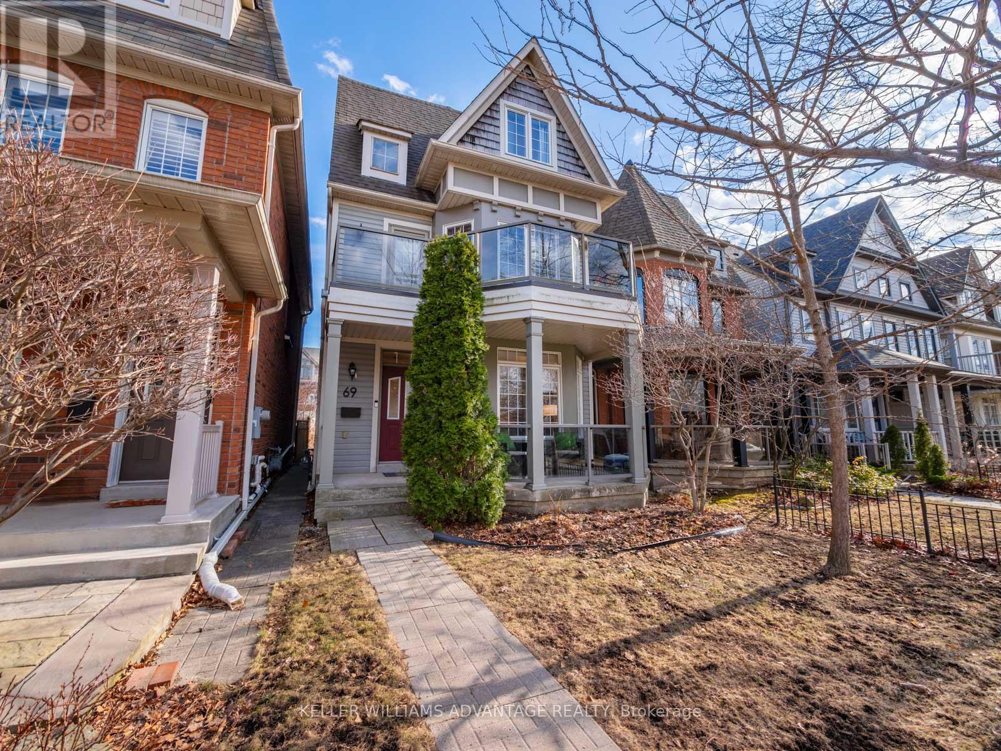
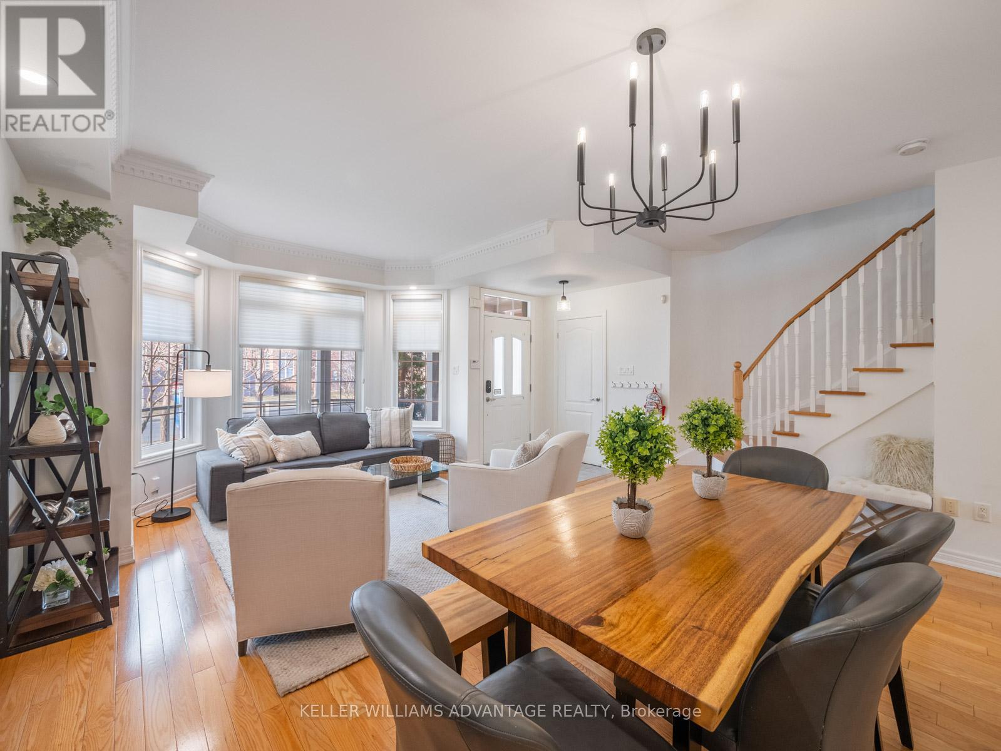
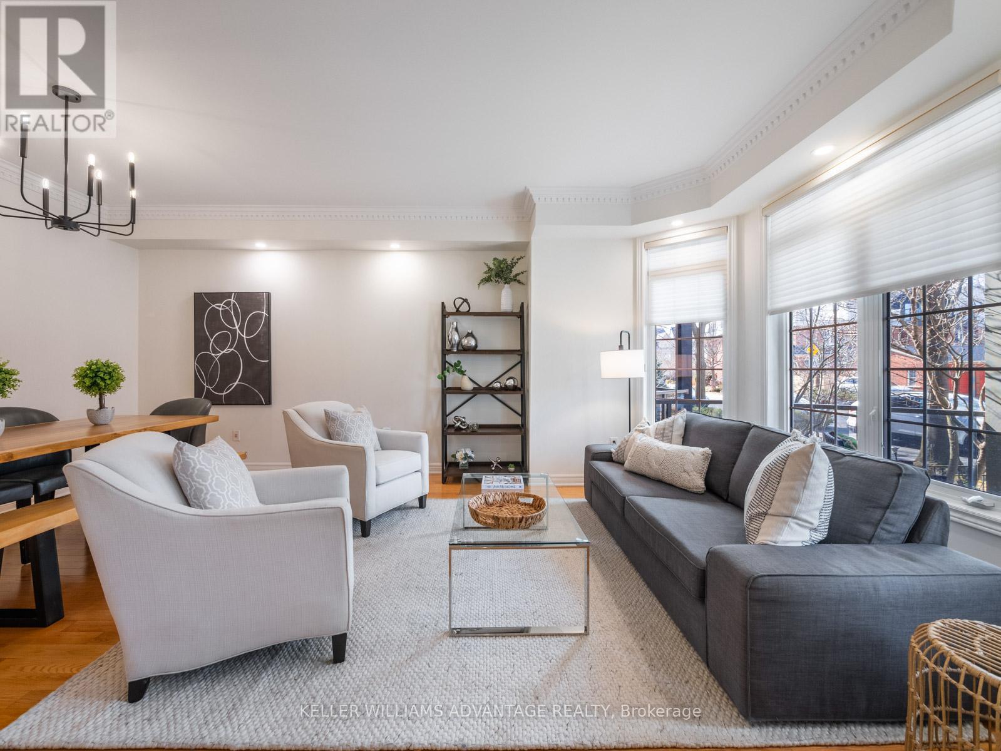
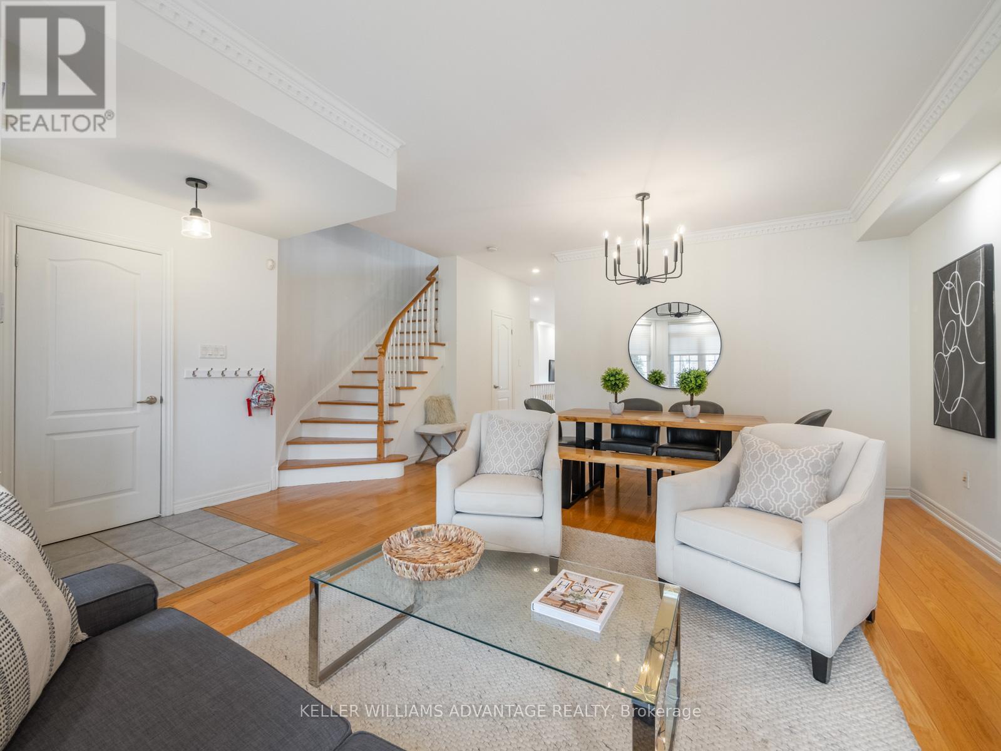
$2,999,900
69 BOARDWALK DRIVE
Toronto, Ontario, Ontario, M4L3Z4
MLS® Number: E12048019
Property description
Welcome to 69 Boardwalk Drive, highly-coveted for it's lake views from the top floor terrace and abundant southern exposure, perfect for those "after the beach" backyard BBQ's. This gorgeous Beach Detached home offers generous natural light all day, making this home a perfect blend of tranquility and vibrancy. The unique and convenient location of the primary bedroom is located on the 2nd floor and includes a cozy media room with fireplace and walk-out deck access, adding a luxurious vibe. Top floor features extra large bedrooms and an incredible terrace to sunbath, watch the boats sail by and catch fireworks festivities year round. Stunningly renovated basement apartment featuring a separate entrance, ideal for an income suite, in-law accommodation, or tailored to meet your own desires! And how about a 2 car garage? All you need is right here! Situated Less than a minute walk to The Beach, strolls on the boardwalk, volleyball courts, Ashbridges Marina, and all the shops on Queen St and Kew Beach School district. You will love living in this neighbourhood of friendly, community-oriented people!
Building information
Type
*****
Age
*****
Amenities
*****
Appliances
*****
Basement Development
*****
Basement Features
*****
Basement Type
*****
Construction Style Attachment
*****
Cooling Type
*****
Exterior Finish
*****
Fireplace Present
*****
Flooring Type
*****
Foundation Type
*****
Half Bath Total
*****
Heating Fuel
*****
Heating Type
*****
Size Interior
*****
Stories Total
*****
Utility Water
*****
Land information
Amenities
*****
Fence Type
*****
Sewer
*****
Size Depth
*****
Size Frontage
*****
Size Irregular
*****
Size Total
*****
Surface Water
*****
Rooms
Main level
Family room
*****
Kitchen
*****
Dining room
*****
Living room
*****
Basement
Bedroom
*****
Recreational, Games room
*****
Third level
Bedroom
*****
Bedroom
*****
Second level
Laundry room
*****
Primary Bedroom
*****
Media
*****
Courtesy of KELLER WILLIAMS ADVANTAGE REALTY
Book a Showing for this property
Please note that filling out this form you'll be registered and your phone number without the +1 part will be used as a password.
