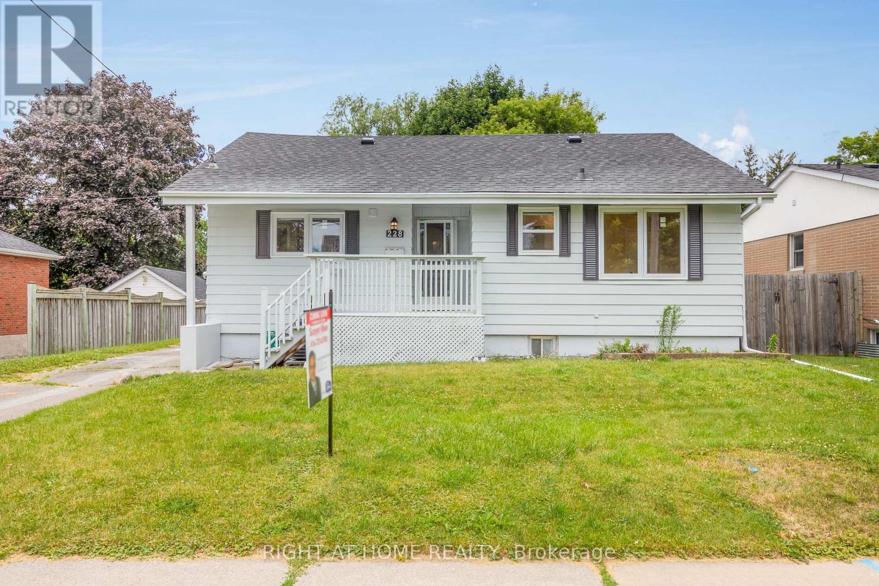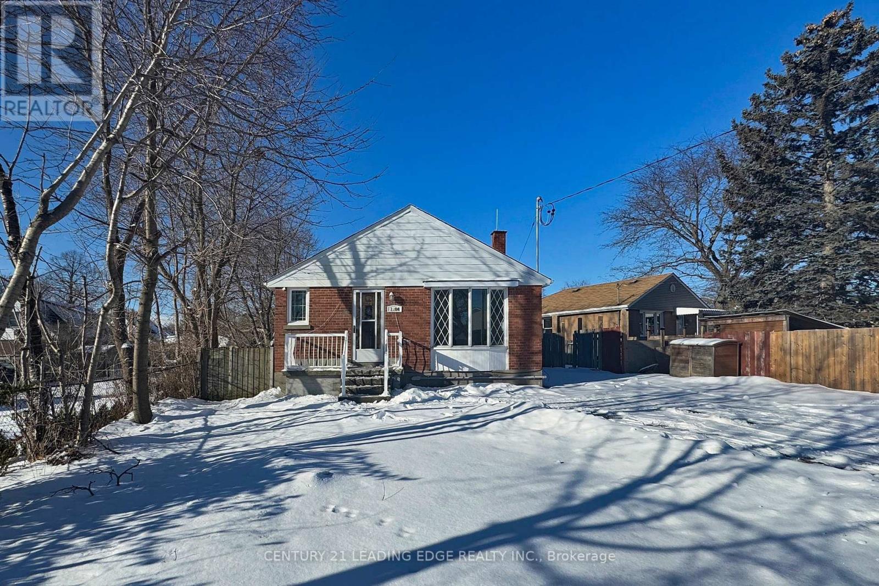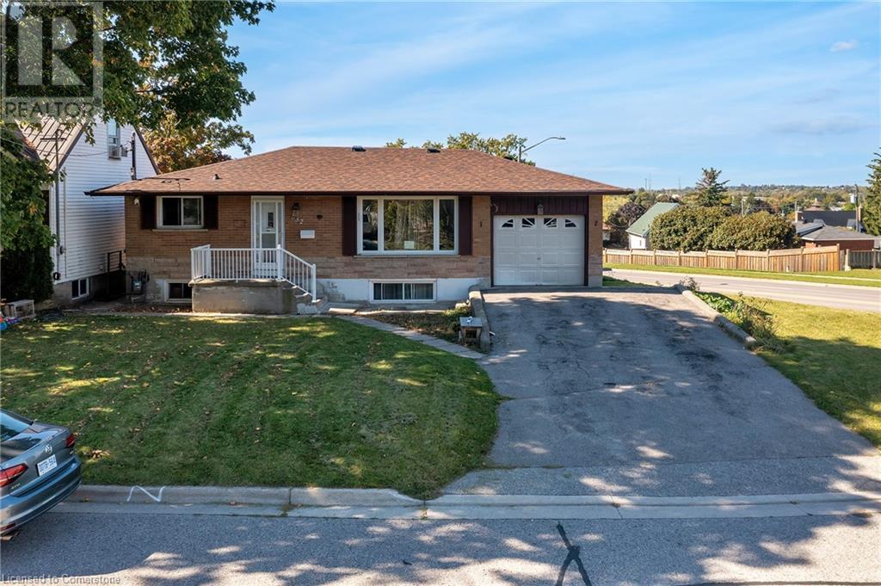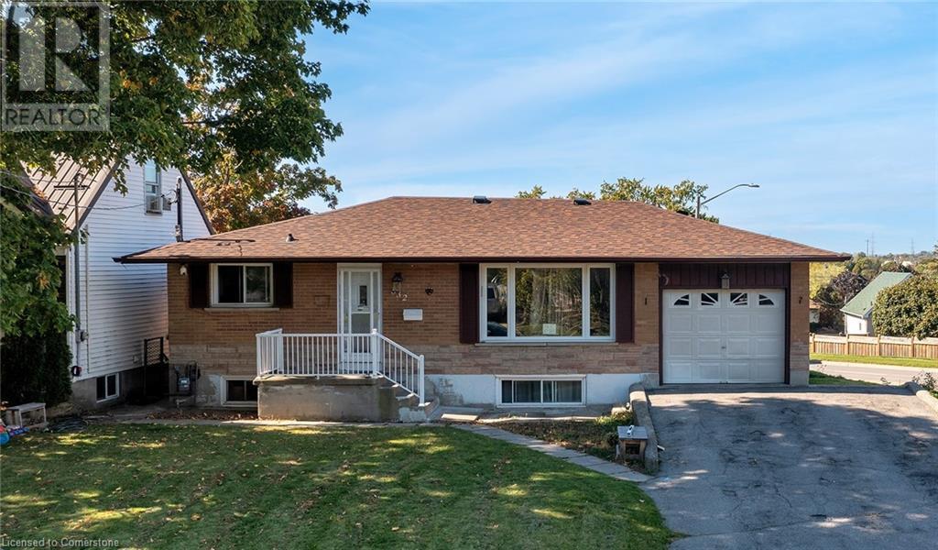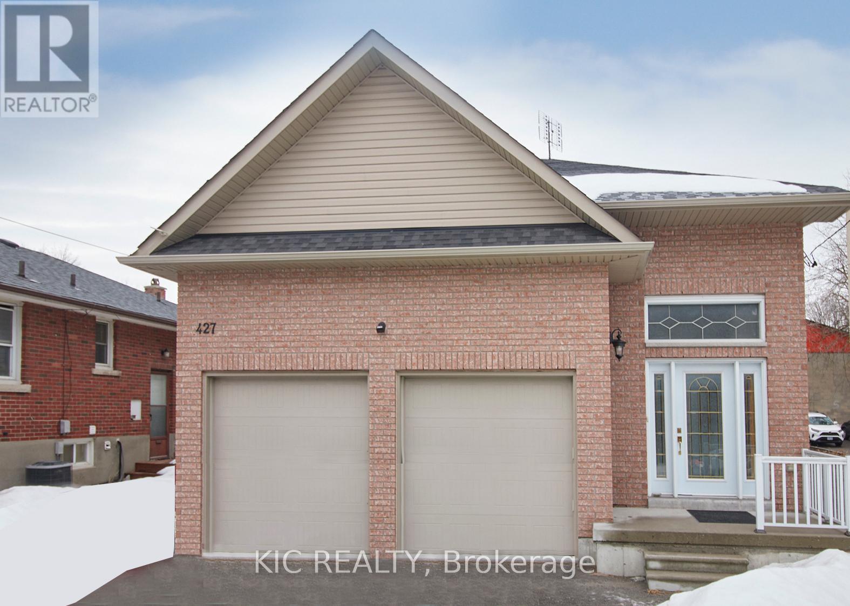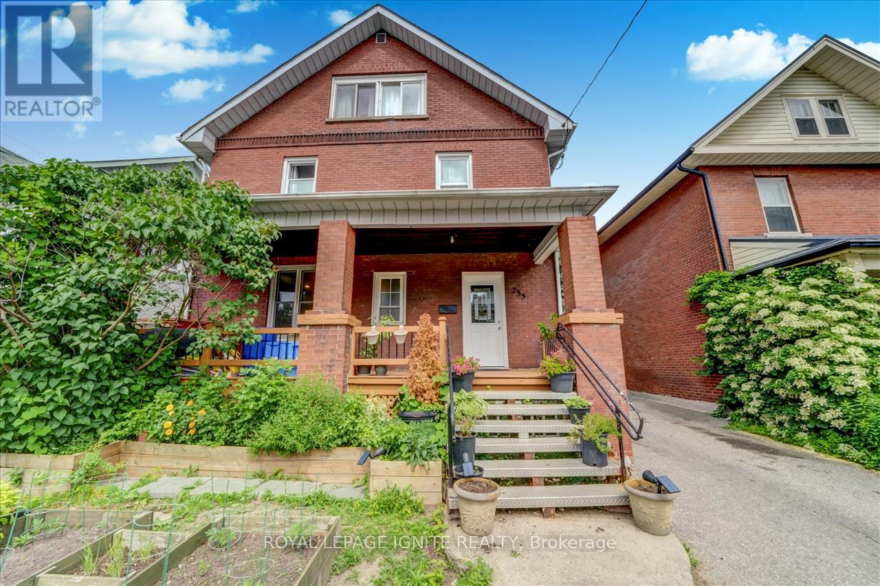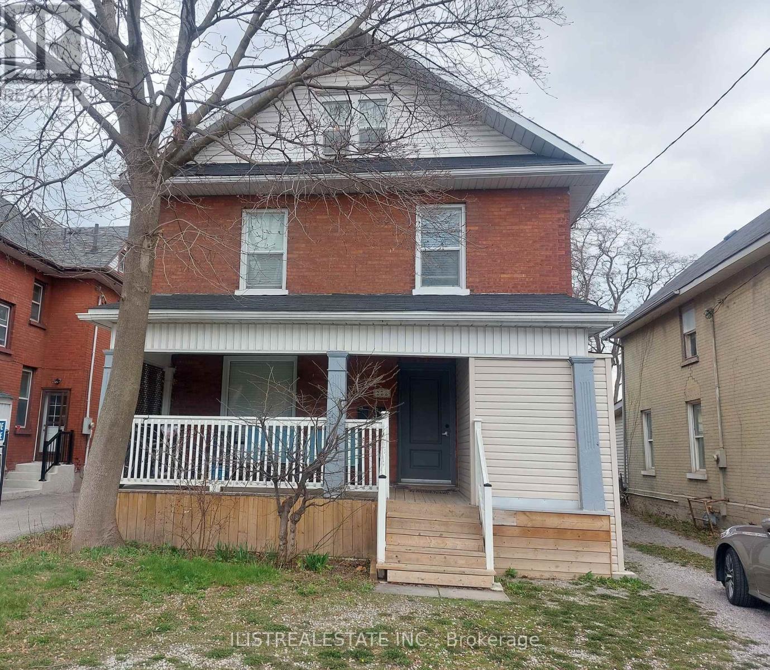Free account required
Unlock the full potential of your property search with a free account! Here's what you'll gain immediate access to:
- Exclusive Access to Every Listing
- Personalized Search Experience
- Favorite Properties at Your Fingertips
- Stay Ahead with Email Alerts

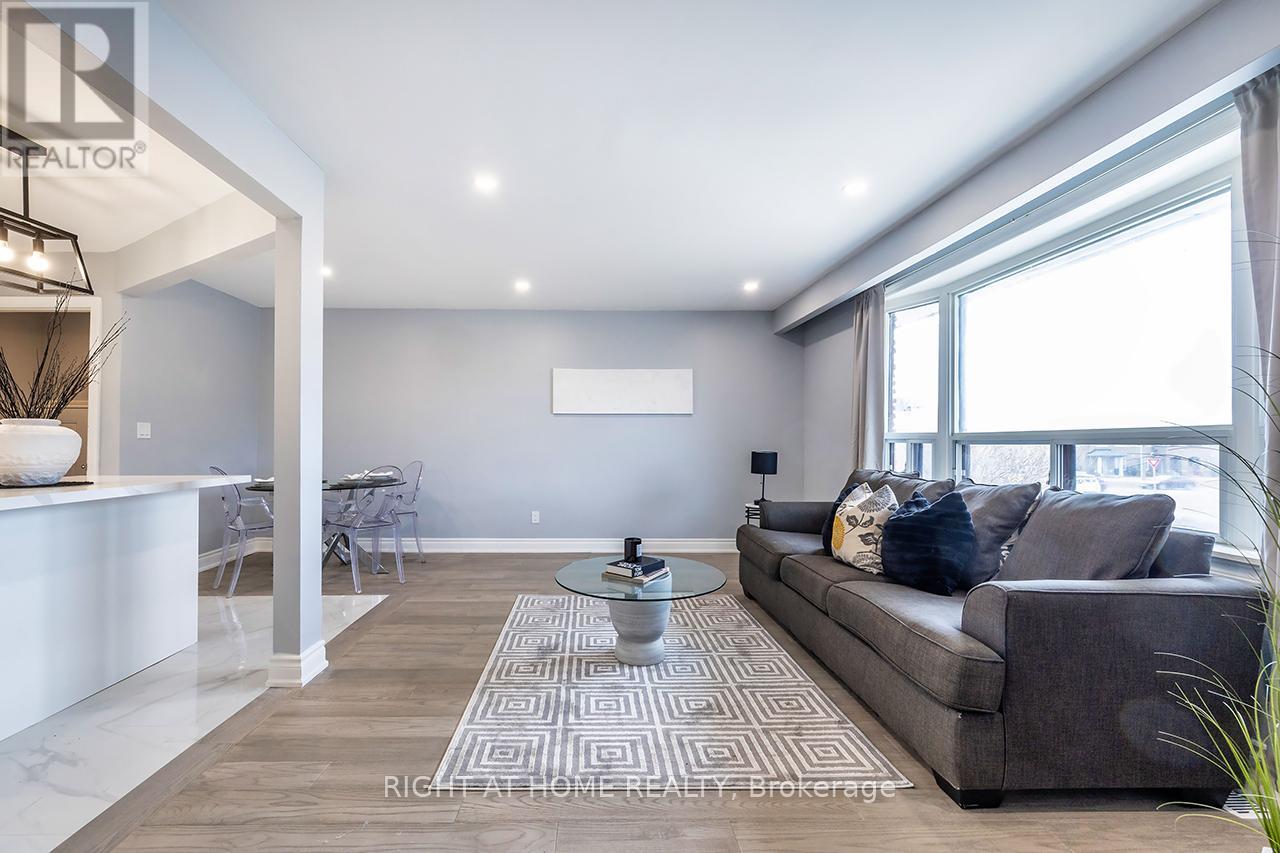
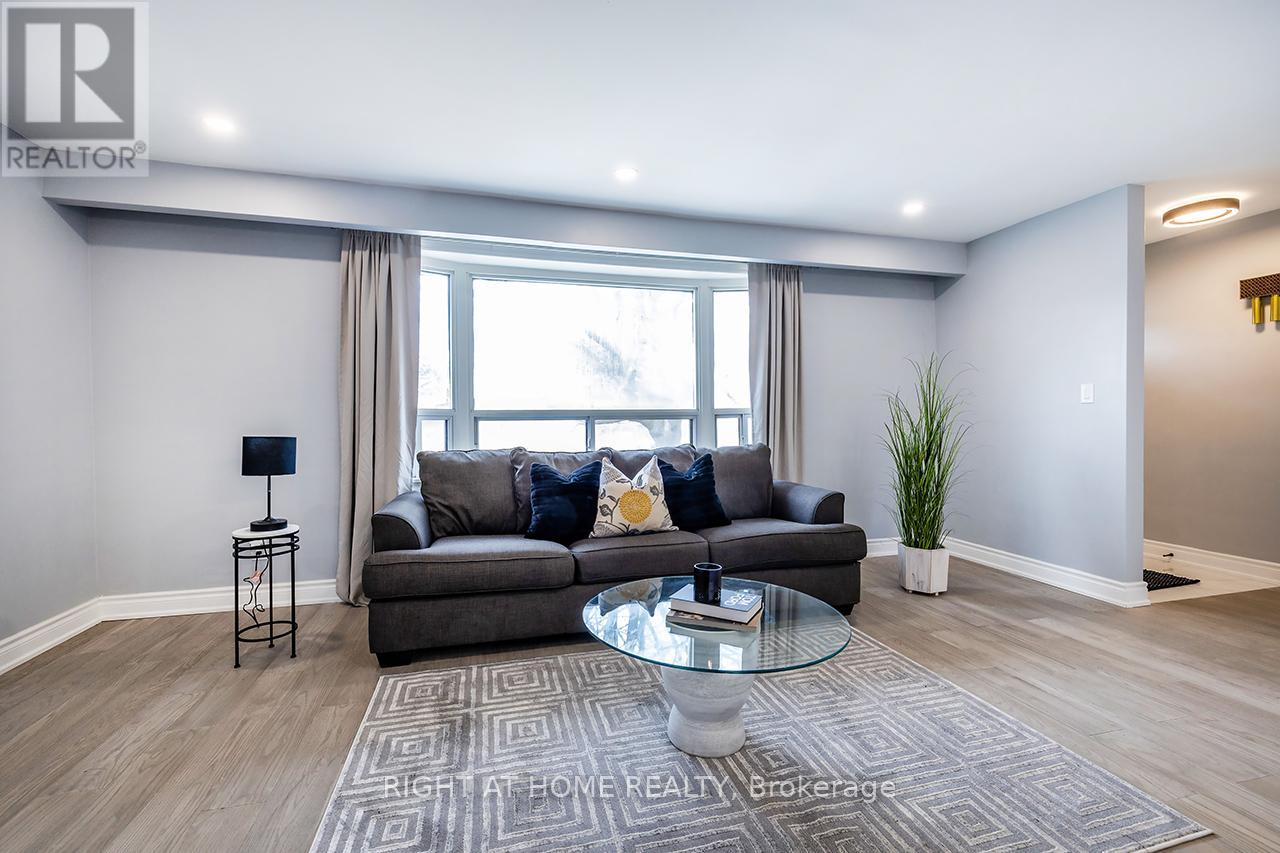
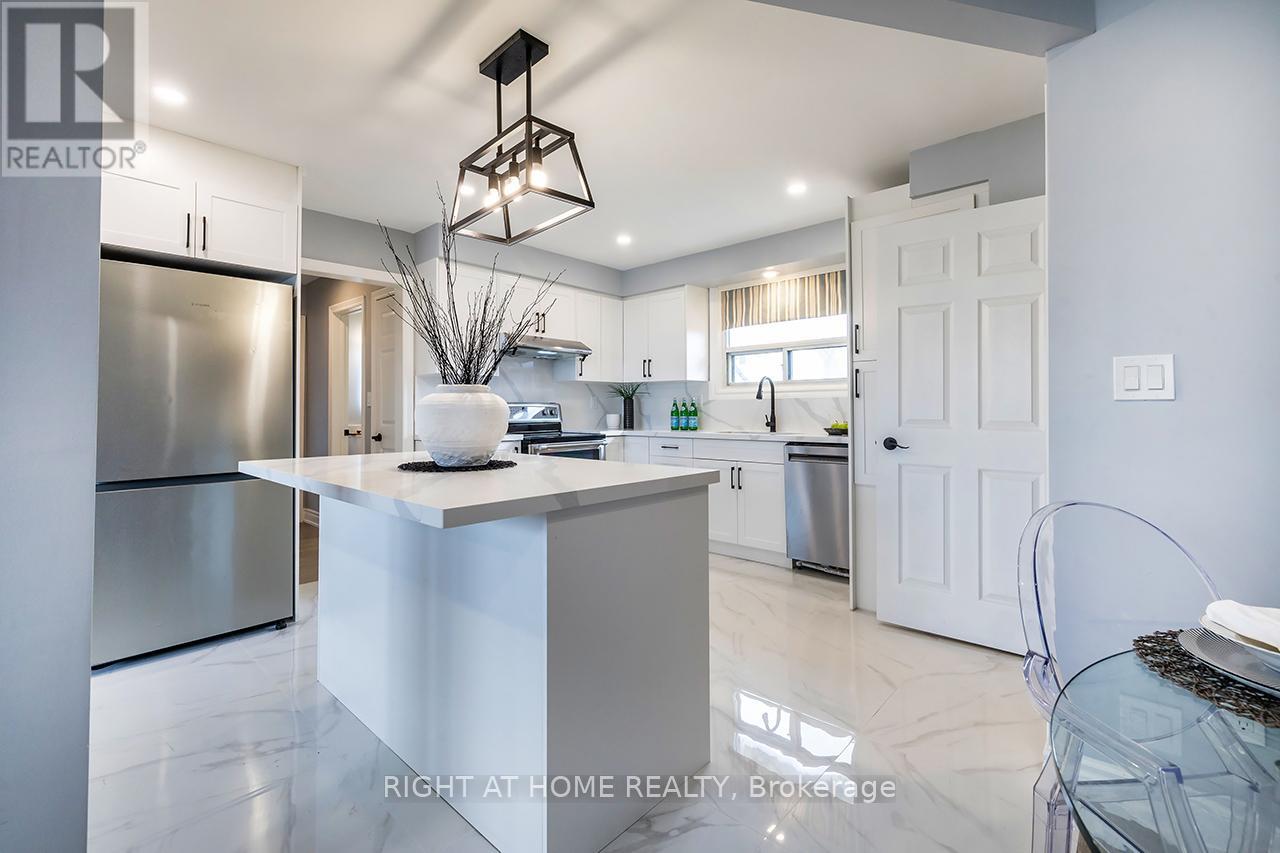

$850,000
1363 PARK ROAD S
Oshawa, Ontario, Ontario, L1J4K3
MLS® Number: E12048928
Property description
This beautifully renovated 6-bedroom home offers the perfect blend of comfort, style, and opportunity. The main floor features three spacious bedrooms, two modern bathrooms, and a brand-new kitchen designed for both elegance and functionality. The bright, open layout enhances the homes warmth and charm. The lower level, with its own private entrance, boasts three additional bedrooms, two full bathrooms, a large kitchen, and above-ground windows that fill the space with natural light. Ideal for a large family, an in-law suite, or an incredible rental opportunity, this home offers flexibility and income potential.Located just minutes from GM and with easy access to Highway 401, commuting is effortless. Recent upgrades include a new roof, updated windows, a modernized electrical system, and all-new appliances. The expansive backyard adds even more possibilities for entertaining, relaxing, or future expansion. With dual kitchens and laundry rooms, this home is designed for ultimate convenience. Whether you're looking for a dream family home or a high-return investment, this property is an exceptional opportunity.
Building information
Type
*****
Appliances
*****
Architectural Style
*****
Basement Development
*****
Basement Features
*****
Basement Type
*****
Construction Style Attachment
*****
Cooling Type
*****
Exterior Finish
*****
Fireplace Present
*****
Foundation Type
*****
Half Bath Total
*****
Heating Fuel
*****
Heating Type
*****
Size Interior
*****
Stories Total
*****
Utility Water
*****
Land information
Sewer
*****
Size Depth
*****
Size Frontage
*****
Size Irregular
*****
Size Total
*****
Rooms
Main level
Bathroom
*****
Bathroom
*****
Bedroom 3
*****
Bedroom 2
*****
Bedroom
*****
Kitchen
*****
Living room
*****
Basement
Bedroom 4
*****
Kitchen
*****
Living room
*****
Bathroom
*****
Bathroom
*****
Bedroom
*****
Bedroom 5
*****
Main level
Bathroom
*****
Bathroom
*****
Bedroom 3
*****
Bedroom 2
*****
Bedroom
*****
Kitchen
*****
Living room
*****
Basement
Bedroom 4
*****
Kitchen
*****
Living room
*****
Bathroom
*****
Bathroom
*****
Bedroom
*****
Bedroom 5
*****
Main level
Bathroom
*****
Bathroom
*****
Bedroom 3
*****
Bedroom 2
*****
Bedroom
*****
Kitchen
*****
Living room
*****
Basement
Bedroom 4
*****
Kitchen
*****
Living room
*****
Bathroom
*****
Bathroom
*****
Bedroom
*****
Bedroom 5
*****
Courtesy of RIGHT AT HOME REALTY
Book a Showing for this property
Please note that filling out this form you'll be registered and your phone number without the +1 part will be used as a password.
