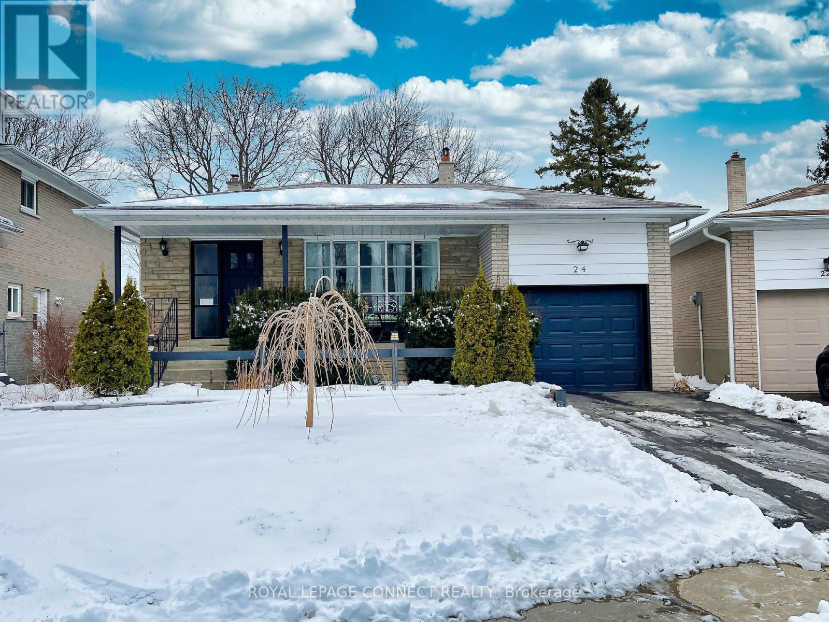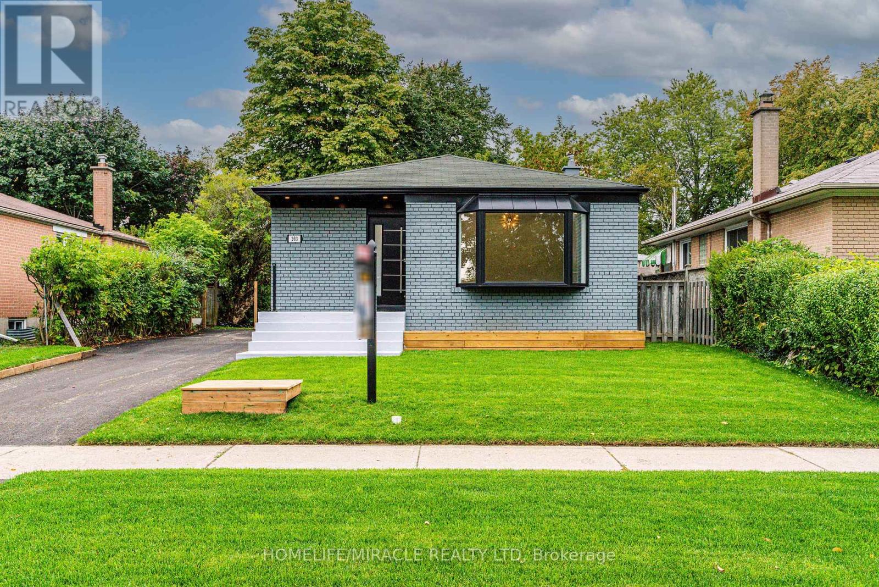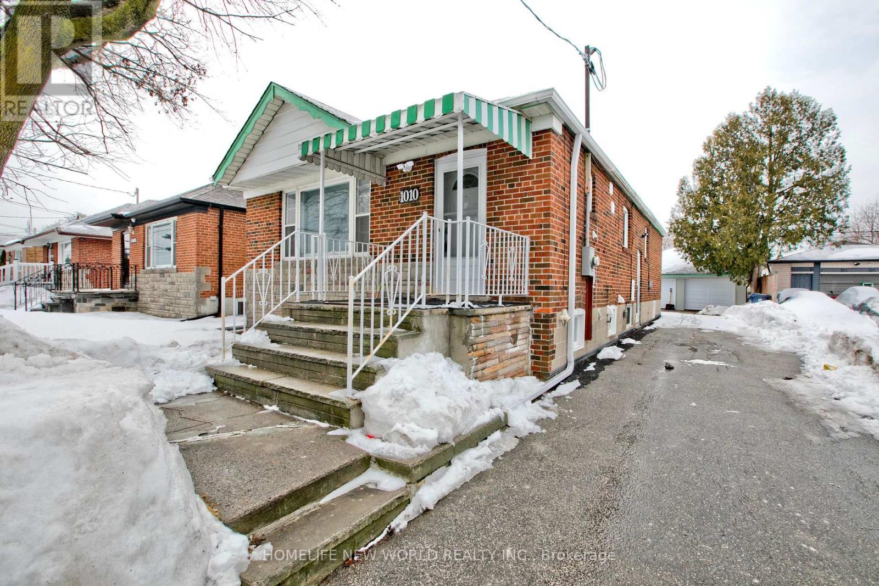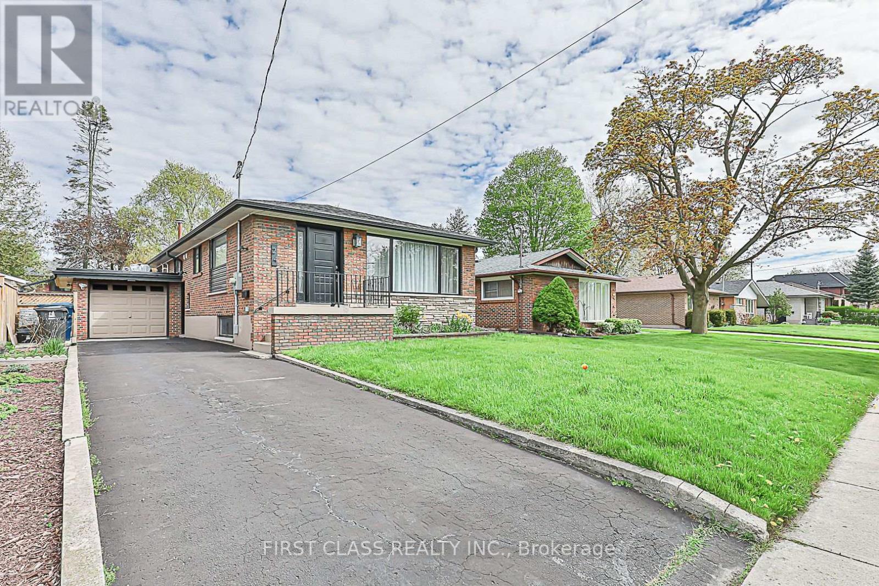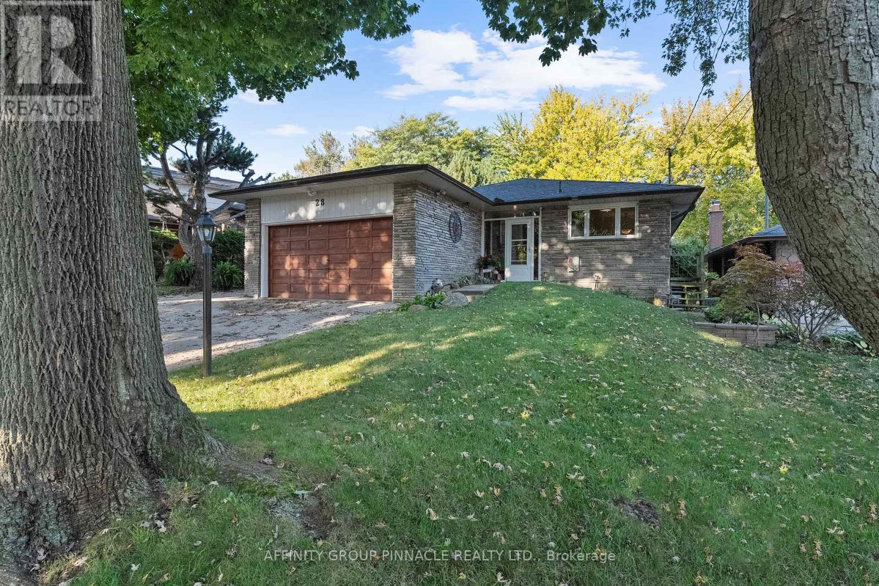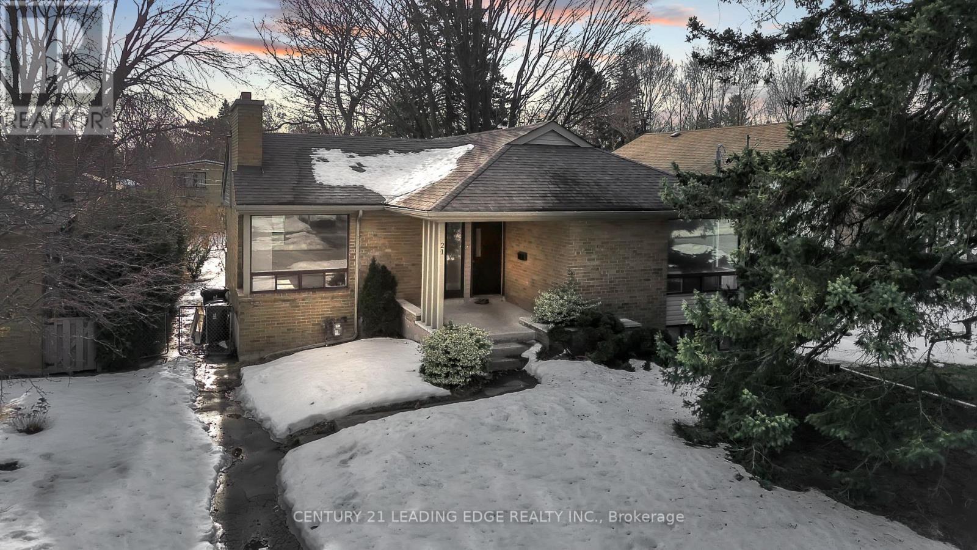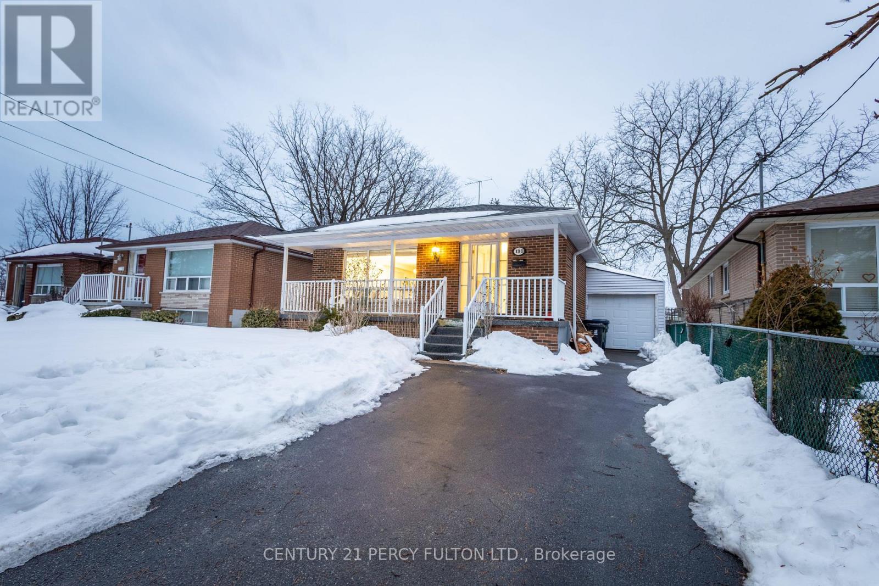Free account required
Unlock the full potential of your property search with a free account! Here's what you'll gain immediate access to:
- Exclusive Access to Every Listing
- Personalized Search Experience
- Favorite Properties at Your Fingertips
- Stay Ahead with Email Alerts




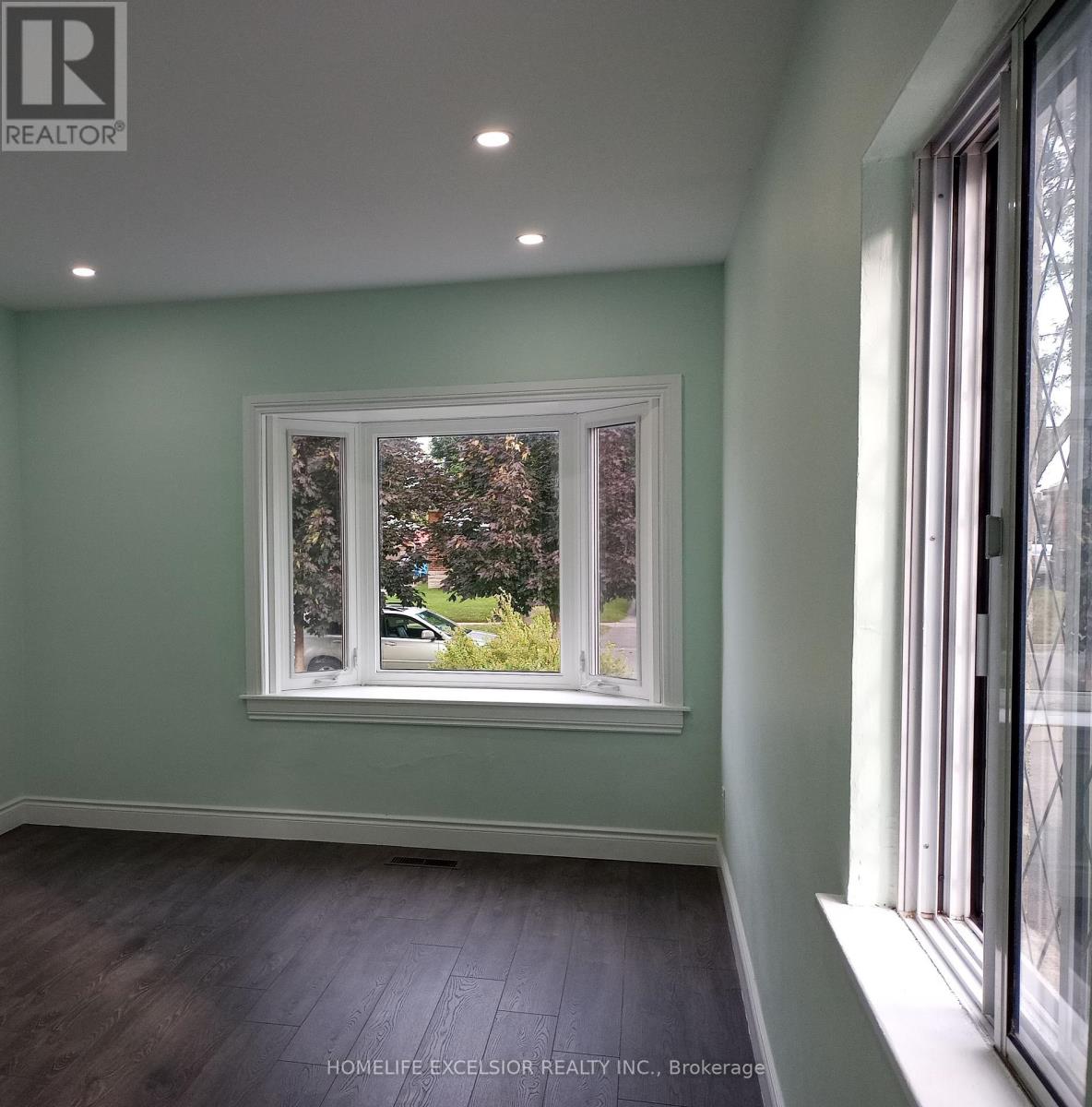
$1,199,000
82 PANDORA CIRCLE
Toronto, Ontario, Ontario, M1H1V7
MLS® Number: E12049106
Property description
Remodeled 2 separate unit detached home*4 bedrooms in main unit with 1.5 washrooms*New Pot Lights In Main & Bsmnt throughout*9Ft Ceiling in main level & 2Pc Powder In Main*Walk Out To Fully Fenced Yard*Finished Bright Bsmnt W/2 Bedroom Apartment, separate entrance to basement unit, 2nd Kitchen in Bsmnt*Ample Crawl Space Storage*6 driveway parkings*Upgrades Include: Roof-2017, Large Bay Window*exterior cctv*Property Located In Prime & Quite Neighborhood; Minutes Away From Amenities; Ttcs, School, park, shopping, hospital, "Go Station' & More!
Building information
Type
*****
Appliances
*****
Basement Development
*****
Basement Features
*****
Basement Type
*****
Construction Style Attachment
*****
Construction Style Split Level
*****
Cooling Type
*****
Exterior Finish
*****
Flooring Type
*****
Foundation Type
*****
Half Bath Total
*****
Heating Fuel
*****
Heating Type
*****
Size Interior
*****
Utility Water
*****
Land information
Amenities
*****
Fence Type
*****
Sewer
*****
Size Depth
*****
Size Frontage
*****
Size Irregular
*****
Size Total
*****
Rooms
Main level
Bedroom 3
*****
Bedroom 2
*****
Primary Bedroom
*****
Bedroom 4
*****
Kitchen
*****
Dining room
*****
Living room
*****
Basement
Bedroom
*****
Bedroom 5
*****
Laundry room
*****
Other
*****
Main level
Bedroom 3
*****
Bedroom 2
*****
Primary Bedroom
*****
Bedroom 4
*****
Kitchen
*****
Dining room
*****
Living room
*****
Basement
Bedroom
*****
Bedroom 5
*****
Laundry room
*****
Other
*****
Main level
Bedroom 3
*****
Bedroom 2
*****
Primary Bedroom
*****
Bedroom 4
*****
Kitchen
*****
Dining room
*****
Living room
*****
Basement
Bedroom
*****
Bedroom 5
*****
Laundry room
*****
Other
*****
Courtesy of HOMELIFE EXCELSIOR REALTY INC.
Book a Showing for this property
Please note that filling out this form you'll be registered and your phone number without the +1 part will be used as a password.

