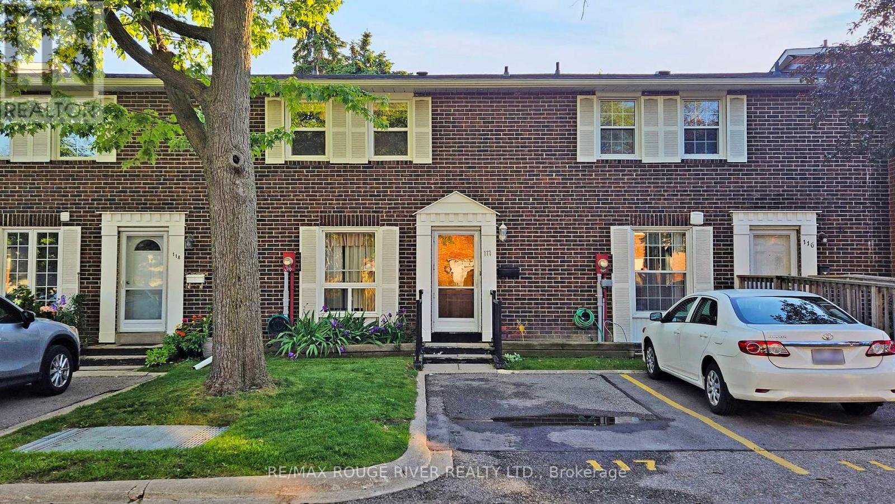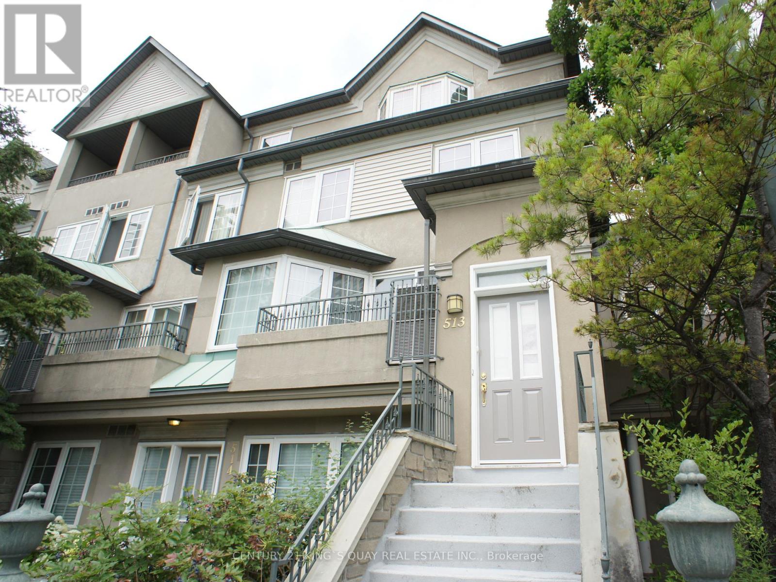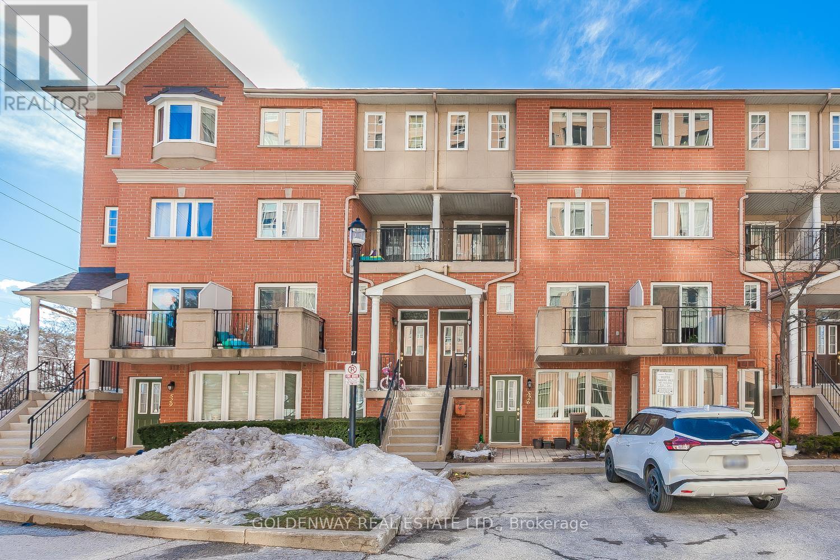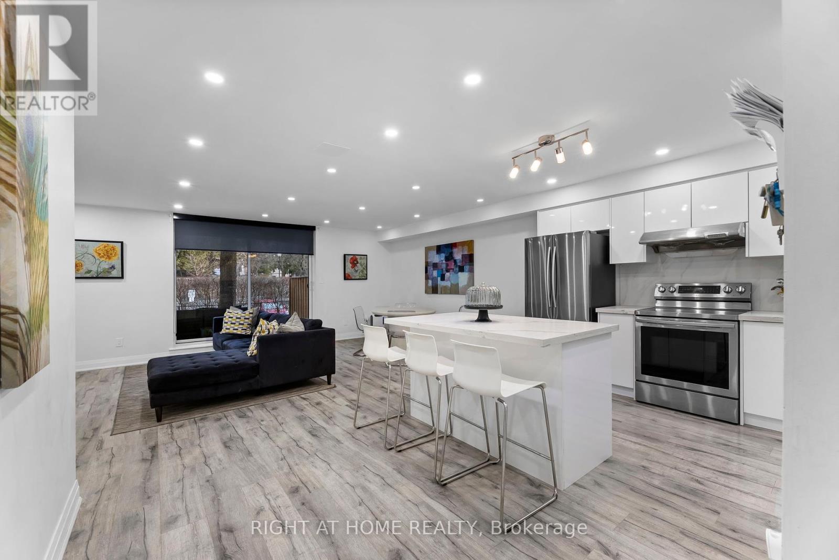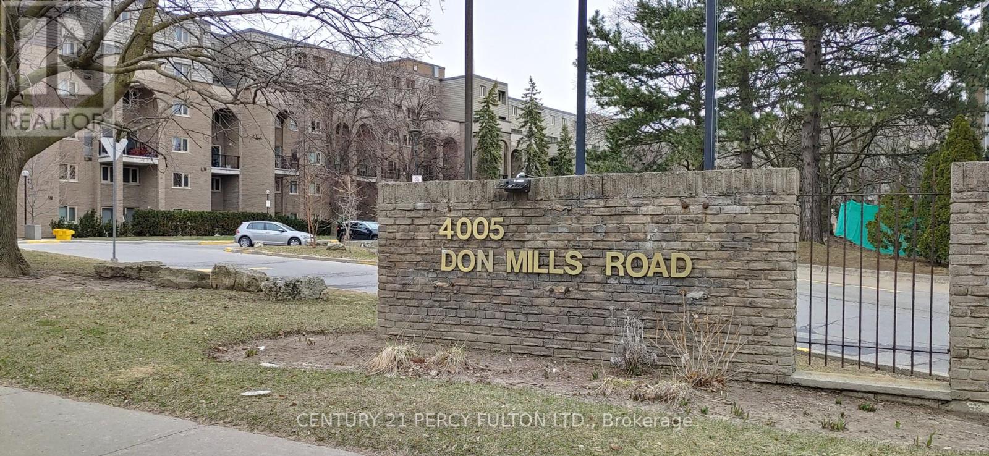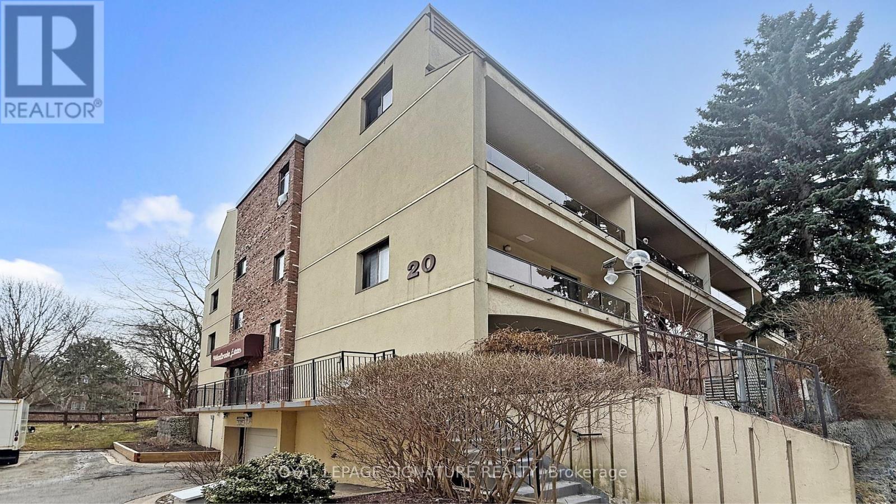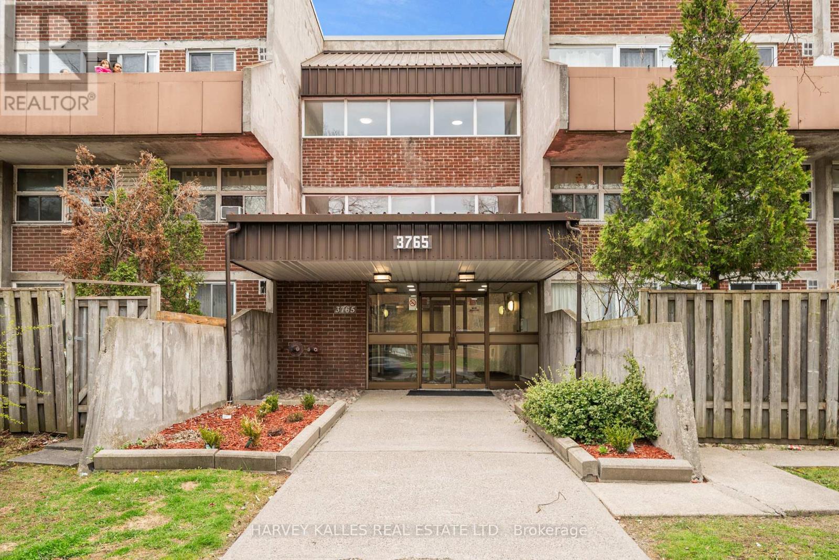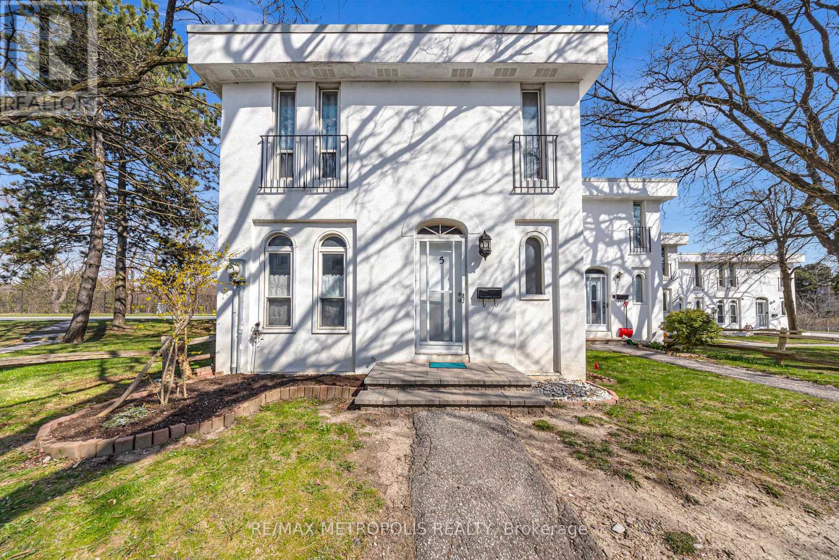Free account required
Unlock the full potential of your property search with a free account! Here's what you'll gain immediate access to:
- Exclusive Access to Every Listing
- Personalized Search Experience
- Favorite Properties at Your Fingertips
- Stay Ahead with Email Alerts
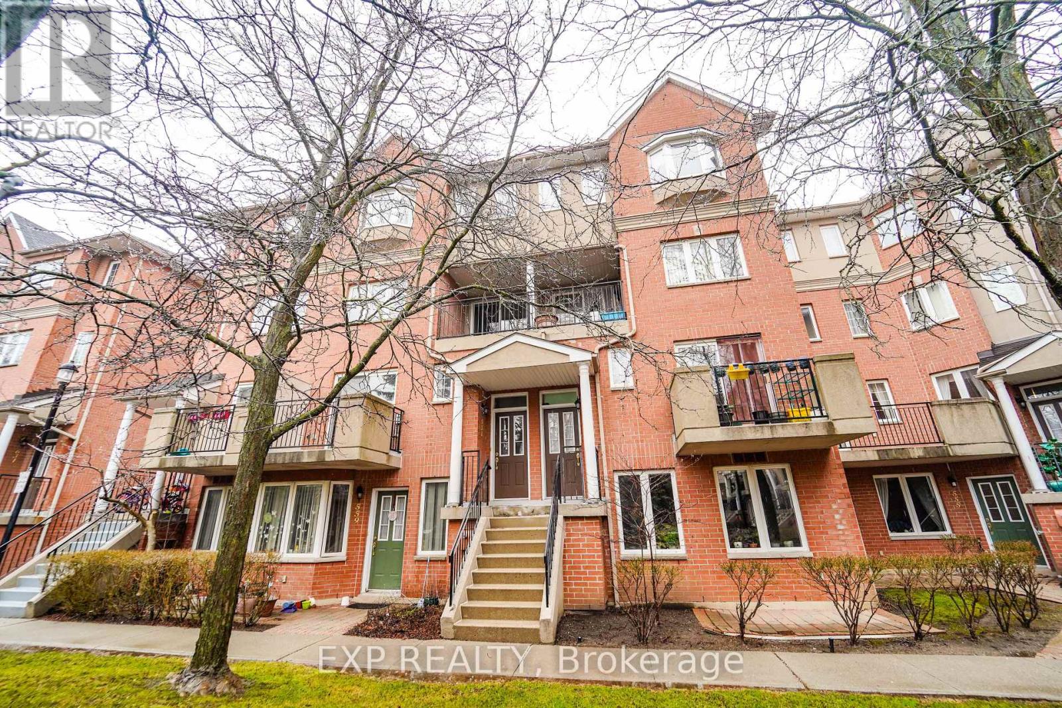
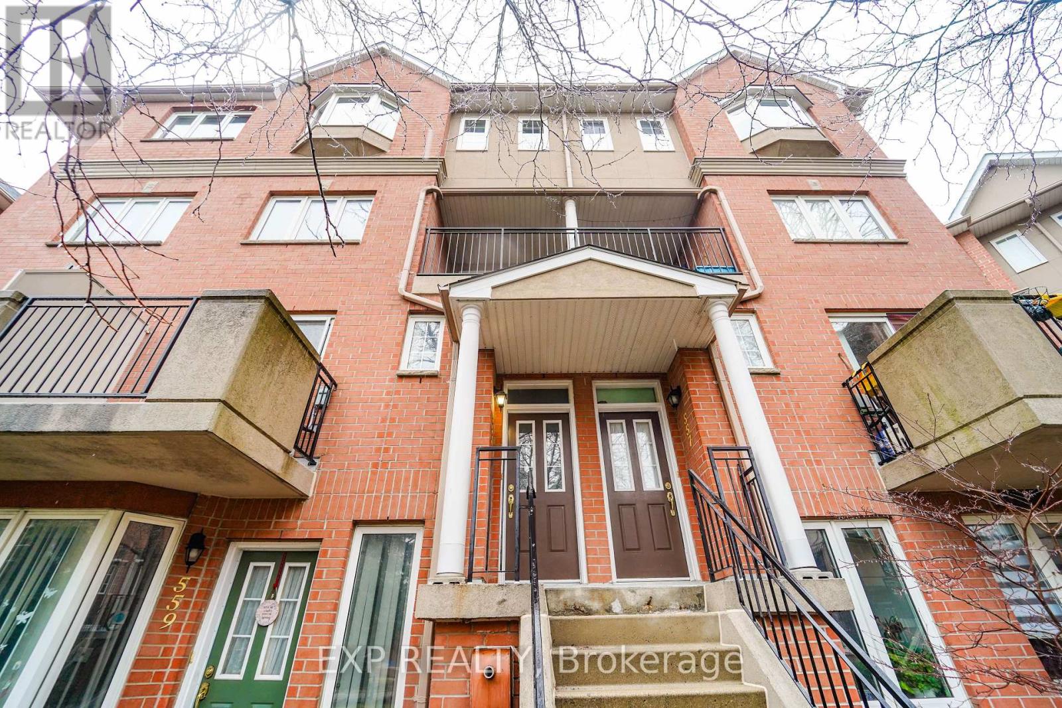
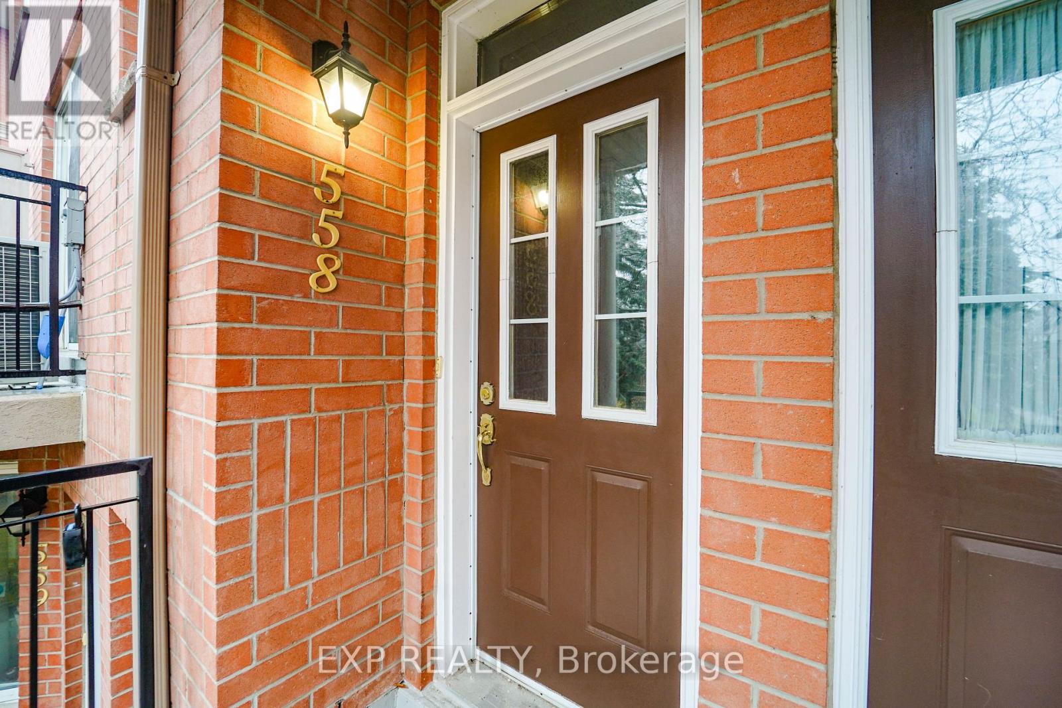
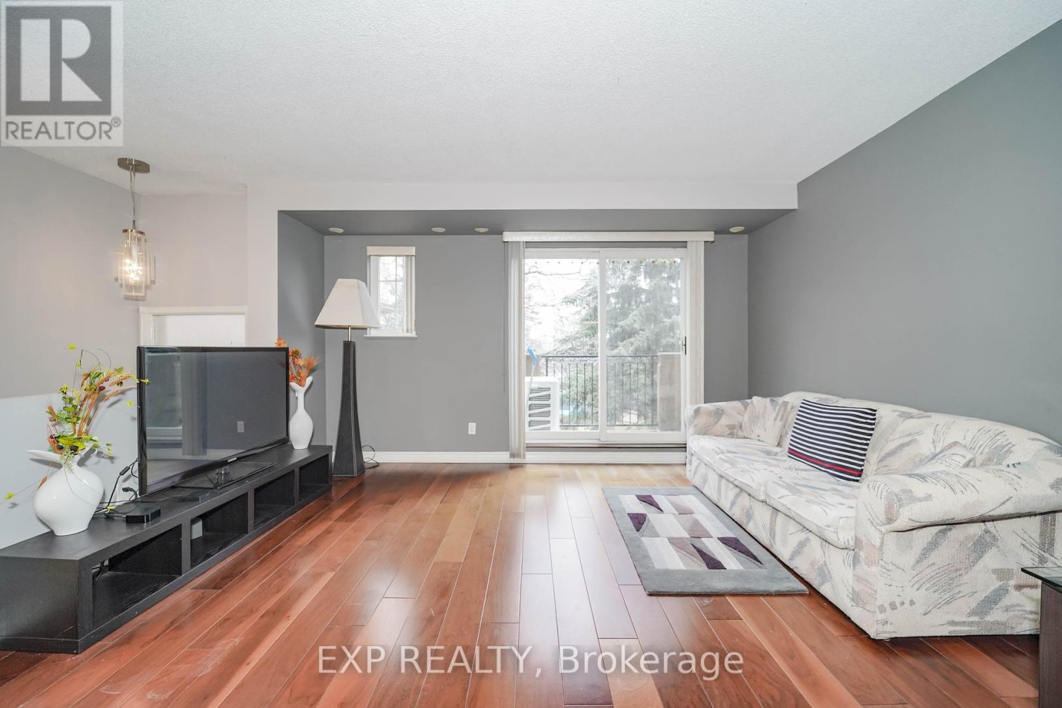
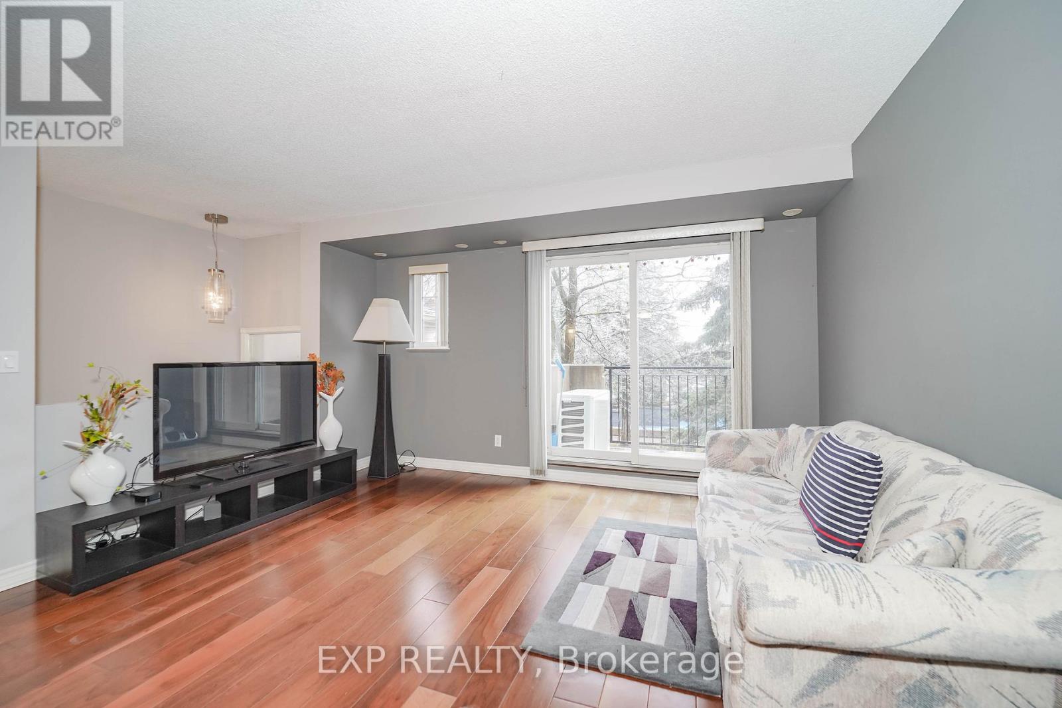
$629,000
558 - 1881 MCNICOLL AVENUE
Toronto, Ontario, Ontario, M1V5M2
MLS® Number: E12050918
Property description
Most Luxurious & Secluded Townhouse Unit In The Tridel-Built Bamburgh Gate Gated Community With 24/7 Security & Dedicated Guardhouse! Rarely Available*This Garden-Facing 3+1 Bedroom, Nearly 2000 Sq Ft, 3-Storey Home Boasts Over $200K In Premium Upgrades Enjoy Unobstructed Garden & Pond Views From Two Spacious Balconies,*Offering The Perfect Outdoor Retreat*Featuring American Walnut Solid Wood Flooring, A Gourmet Kitchen With Italian Travertine Natural Stone Tiles, Norwegian Blue Pearl Granite Countertops & Spanish Marble Backsplash, Plus A Reverse Osmosis Water Filter System* The SPA-Like Master Bath Includes A Frameless Glass Shower, Natural Slate Tiles, A Luxury Rain Shower System & An Oversized SPA Hot Tub* Additional Upgrades Include Renovated Bathrooms With High-End Finishes, A New AC & Heating System (2022), And More* Enjoy Resort-Style Amenities Like An Indoor Pool, Gym & Billiards Room* Steps To LAmoreaux North Park, Top Schools, Shopping, Restaurants & Minutes To Hwy 401, Milliken GO & Pacific Mall!*
Building information
Type
*****
Appliances
*****
Cooling Type
*****
Exterior Finish
*****
Flooring Type
*****
Half Bath Total
*****
Heating Fuel
*****
Heating Type
*****
Size Interior
*****
Stories Total
*****
Land information
Rooms
Main level
Bathroom
*****
Kitchen
*****
Dining room
*****
Living room
*****
Third level
Laundry room
*****
Family room
*****
Bedroom 3
*****
Bedroom 2
*****
Bathroom
*****
Second level
Bathroom
*****
Primary Bedroom
*****
Main level
Bathroom
*****
Kitchen
*****
Dining room
*****
Living room
*****
Third level
Laundry room
*****
Family room
*****
Bedroom 3
*****
Bedroom 2
*****
Bathroom
*****
Second level
Bathroom
*****
Primary Bedroom
*****
Courtesy of EXP REALTY
Book a Showing for this property
Please note that filling out this form you'll be registered and your phone number without the +1 part will be used as a password.
