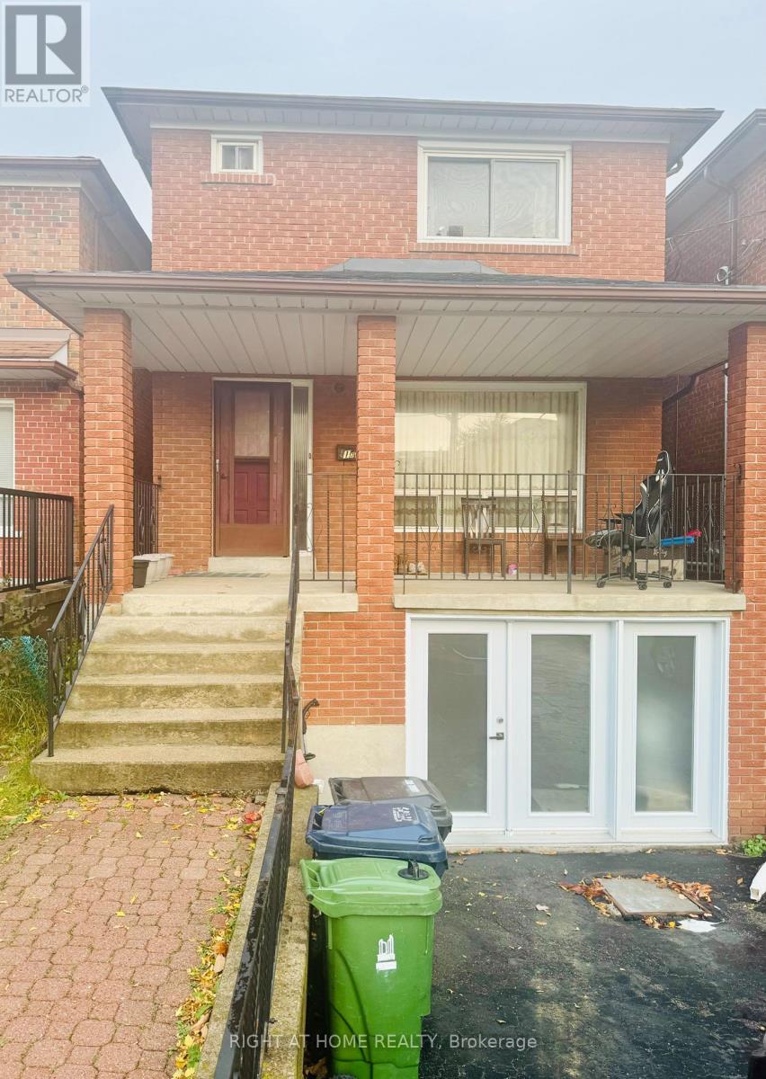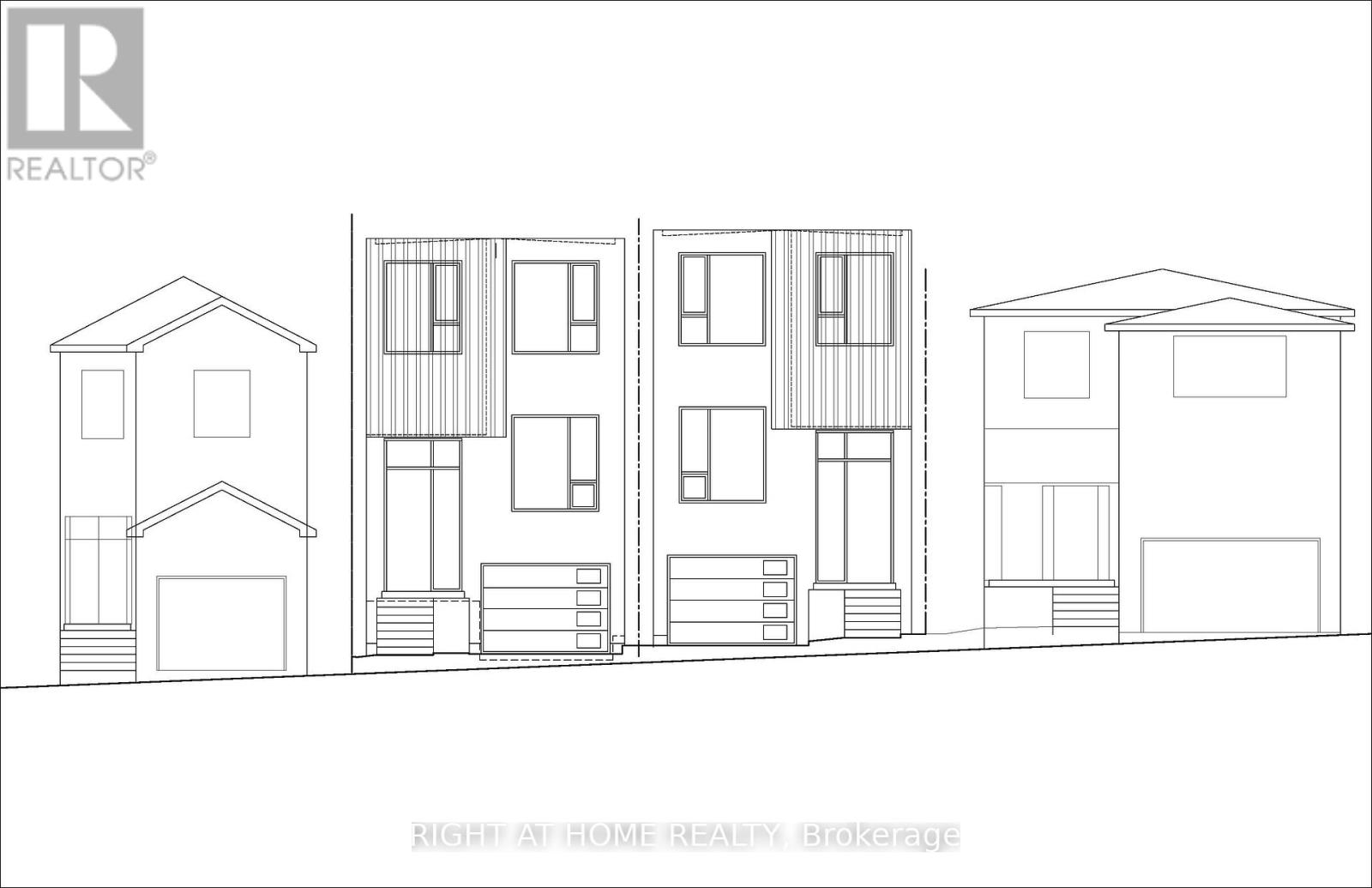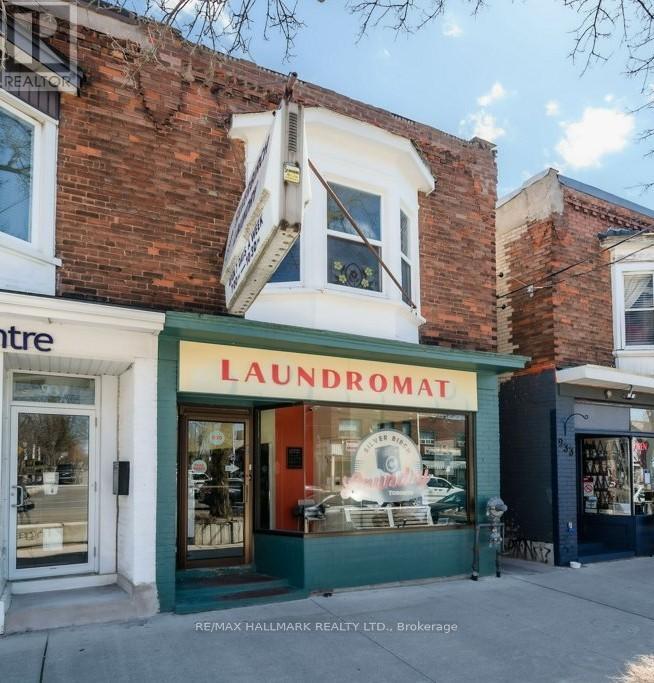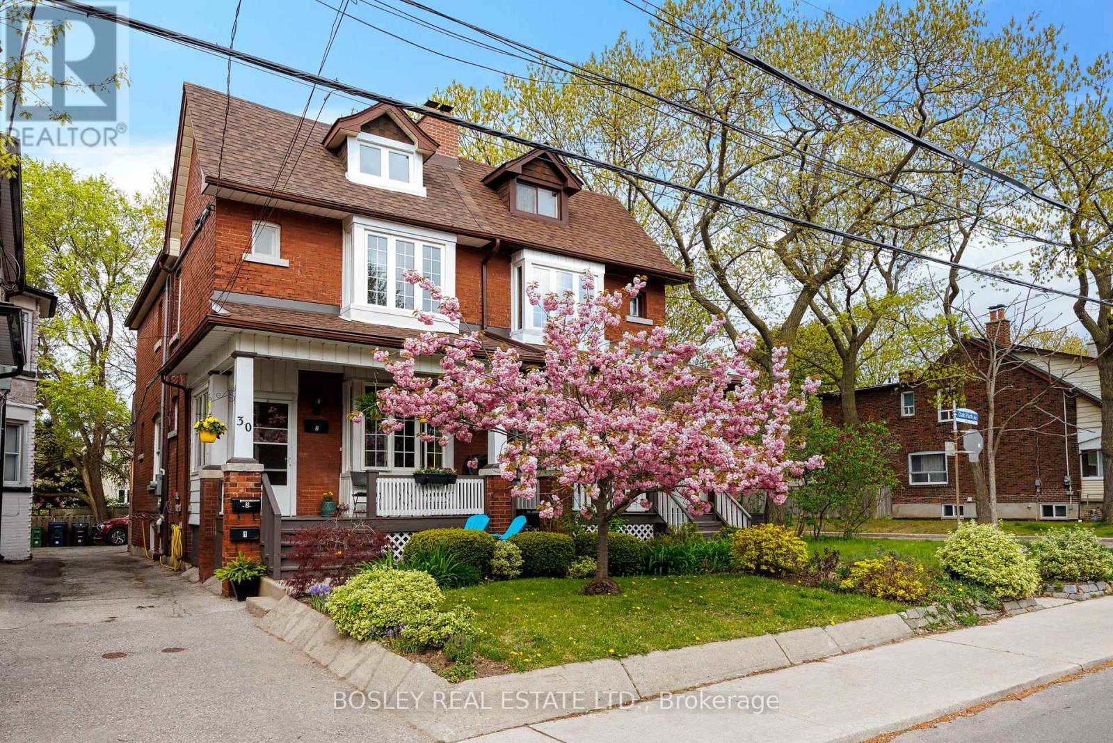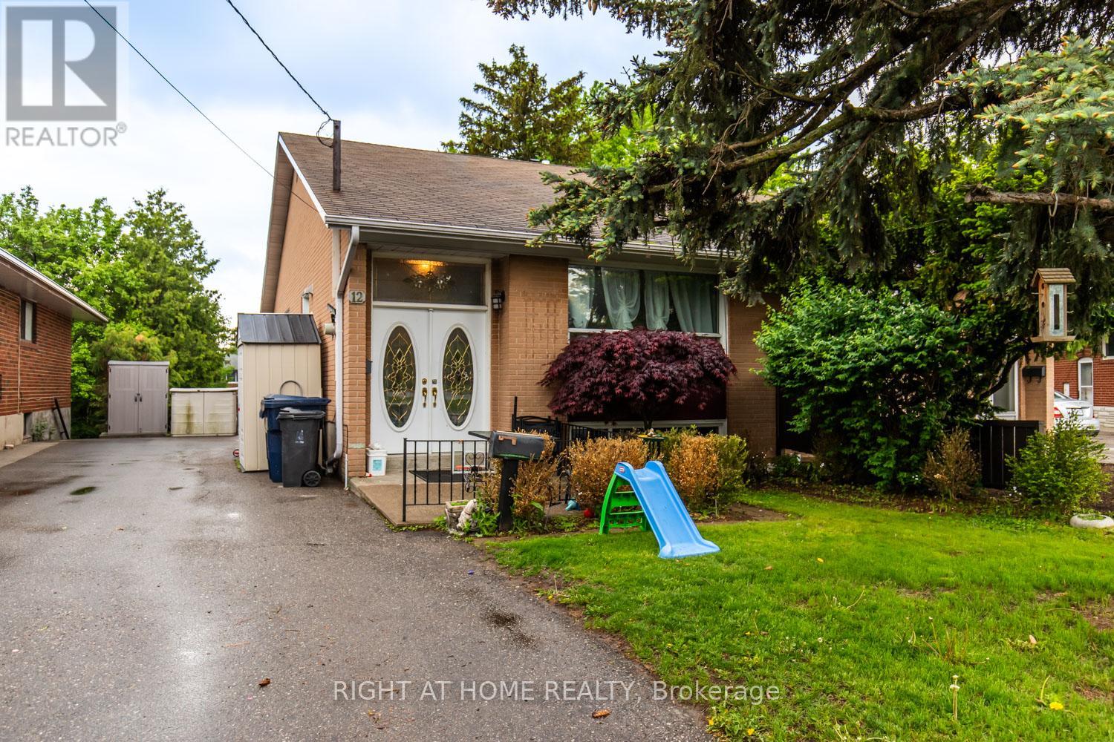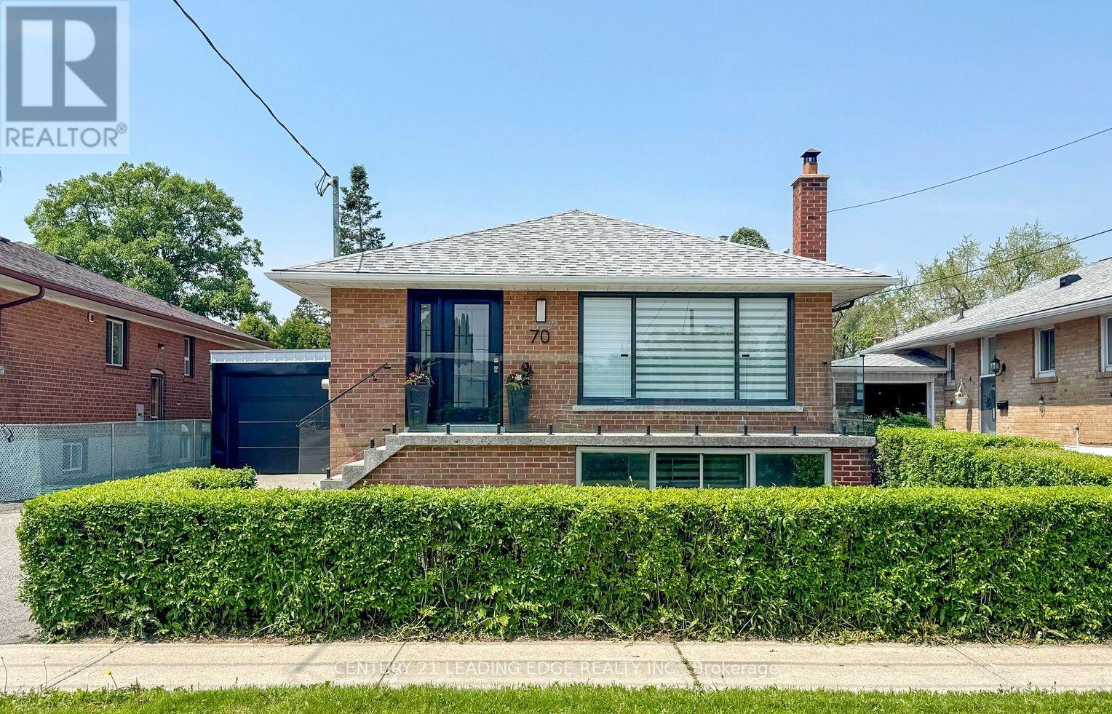Free account required
Unlock the full potential of your property search with a free account! Here's what you'll gain immediate access to:
- Exclusive Access to Every Listing
- Personalized Search Experience
- Favorite Properties at Your Fingertips
- Stay Ahead with Email Alerts
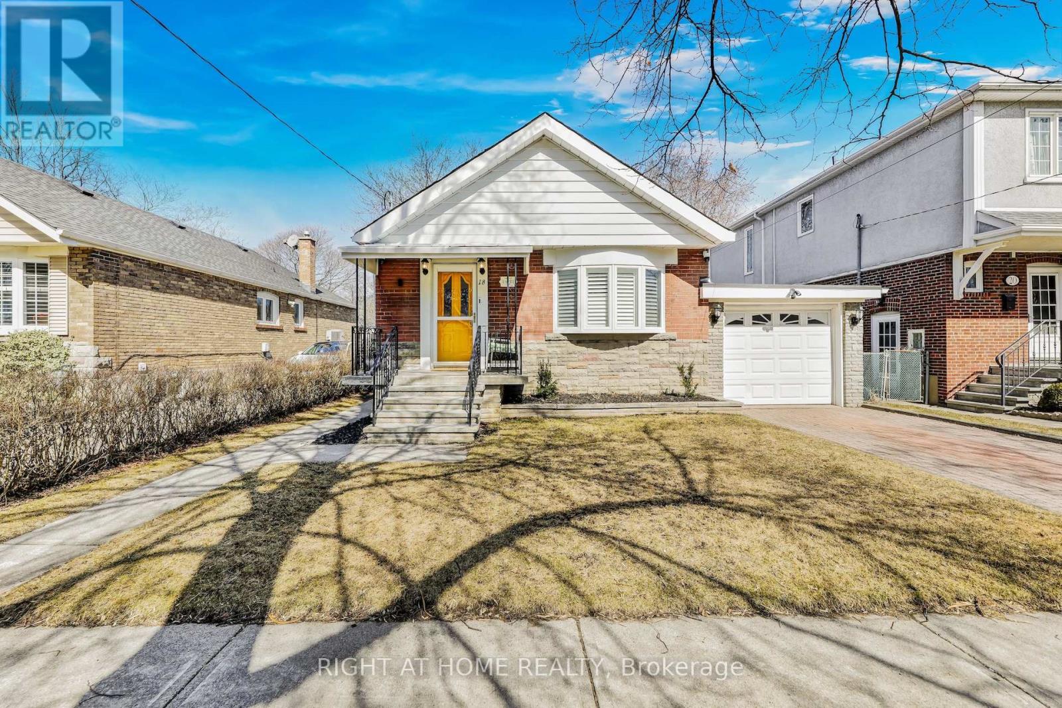
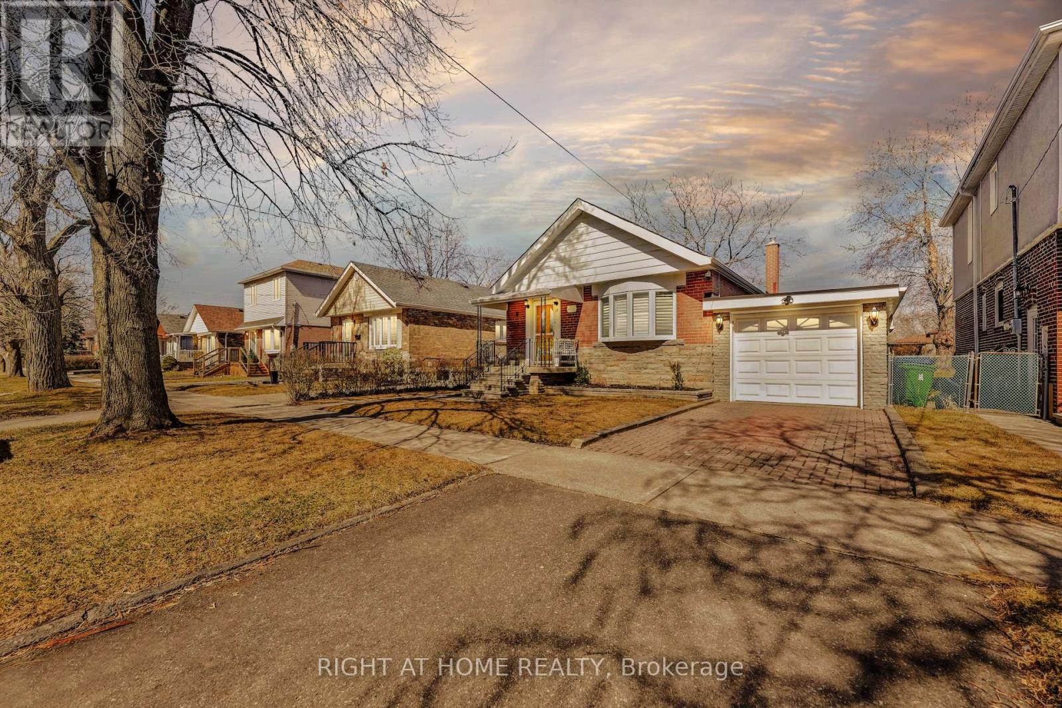
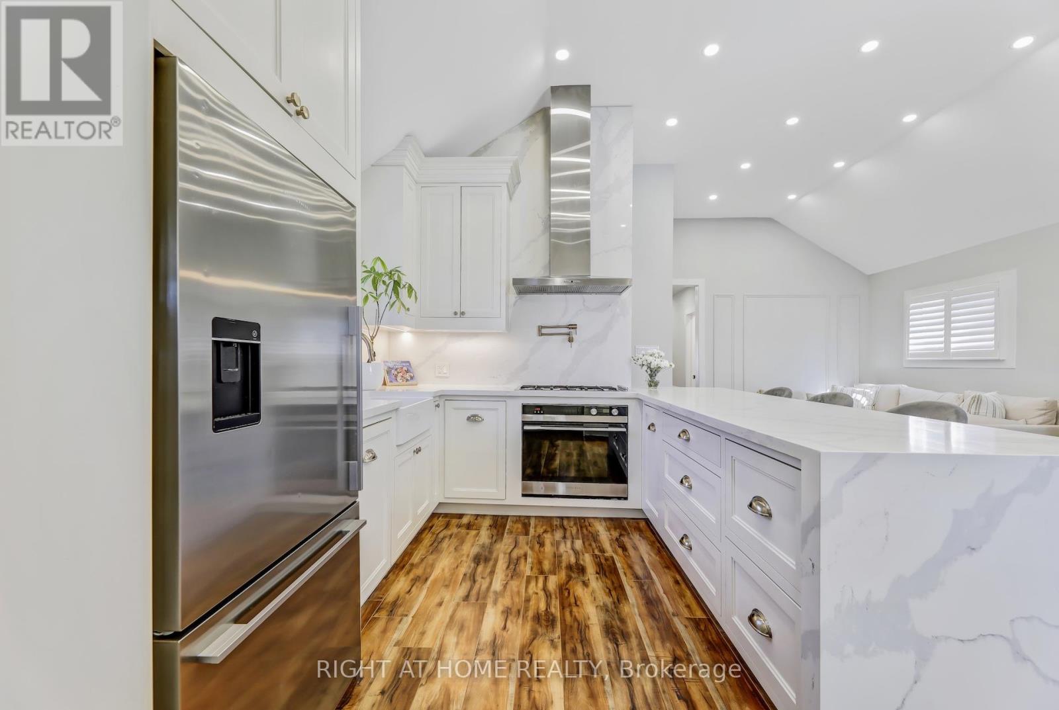
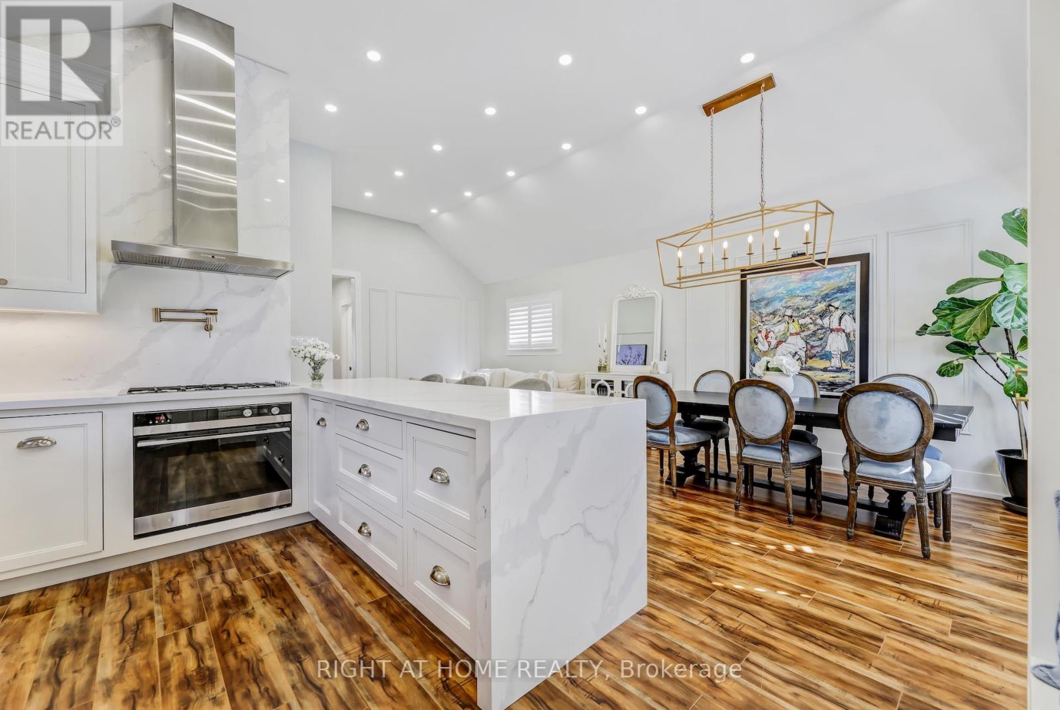
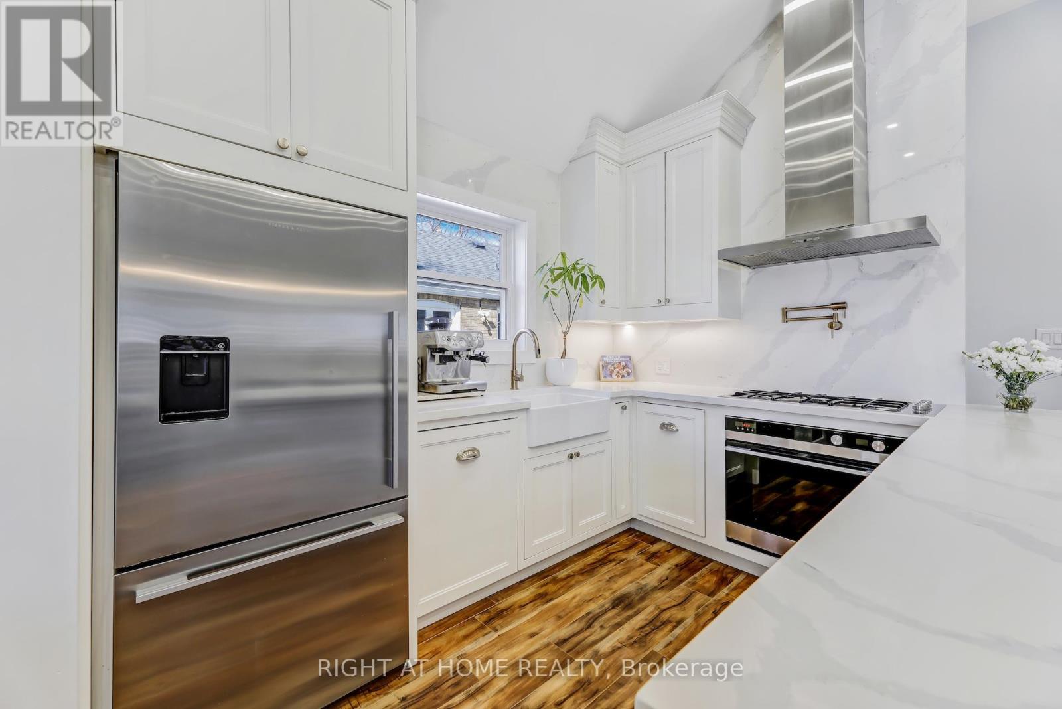
$1,279,000
18 HOLLYDENE ROAD
Toronto, Ontario, Ontario, M1L2A6
MLS® Number: E12052071
Property description
Welcome to this exquisite fully renovated detached bungalow located in highly sought-after Clairlea neighbourhood. This home seamlessly blends modern upgrades with classic charm, offering a comfortable and stylish living experience. The open-concept living and dining spaces feature 11-foot ceilings bringing in lots of natural light. The new kitchen boasts built-in stainless steel appliances, farmhouse sink, quartz countertop and backsplash that integrate together for a modern look. There is ample cabinetry and a convenient breakfast bar making it a chefs dream. The fully renovated main floor washroom features heated floors and ambient lighting. The master bedroom can accommodate a king size bed and features a newly built-in closet.The lower level features a fully finished basement with a separate entrance, offering an additional bedroom, 3-piece washroom with a walk-in shower, a nicely designed laundry area and a large entertainment room. In addition, the basement features a stunning walk-in closet allowing for storage of wardrobe, footwear, jewelry and other accessories. The home is located in a vibrant neighbourhood close to SATEC High School, Clairlea Public School, shopping, TTC, the upcoming Eglinton Crosstown LRT, grocery stores, parks, golf courses, and the subway station.Do not miss the opportunity to make this exceptional property your new home.
Building information
Type
*****
Appliances
*****
Architectural Style
*****
Basement Development
*****
Basement Type
*****
Construction Style Attachment
*****
Cooling Type
*****
Exterior Finish
*****
Foundation Type
*****
Heating Fuel
*****
Heating Type
*****
Stories Total
*****
Utility Water
*****
Land information
Sewer
*****
Size Depth
*****
Size Frontage
*****
Size Irregular
*****
Size Total
*****
Courtesy of RIGHT AT HOME REALTY
Book a Showing for this property
Please note that filling out this form you'll be registered and your phone number without the +1 part will be used as a password.
