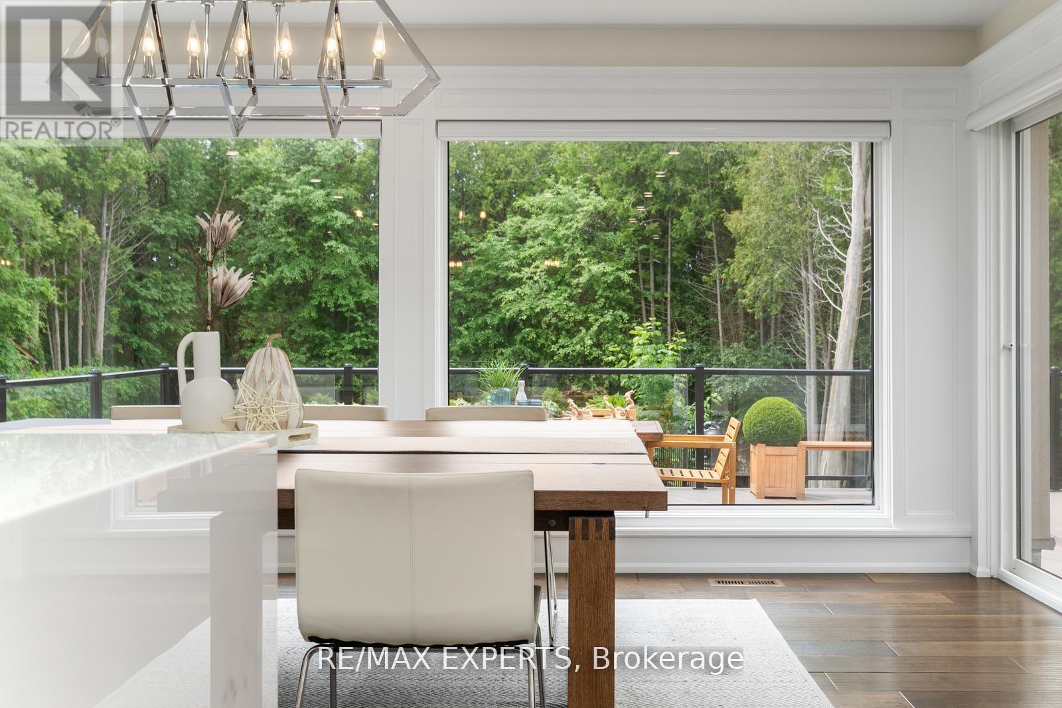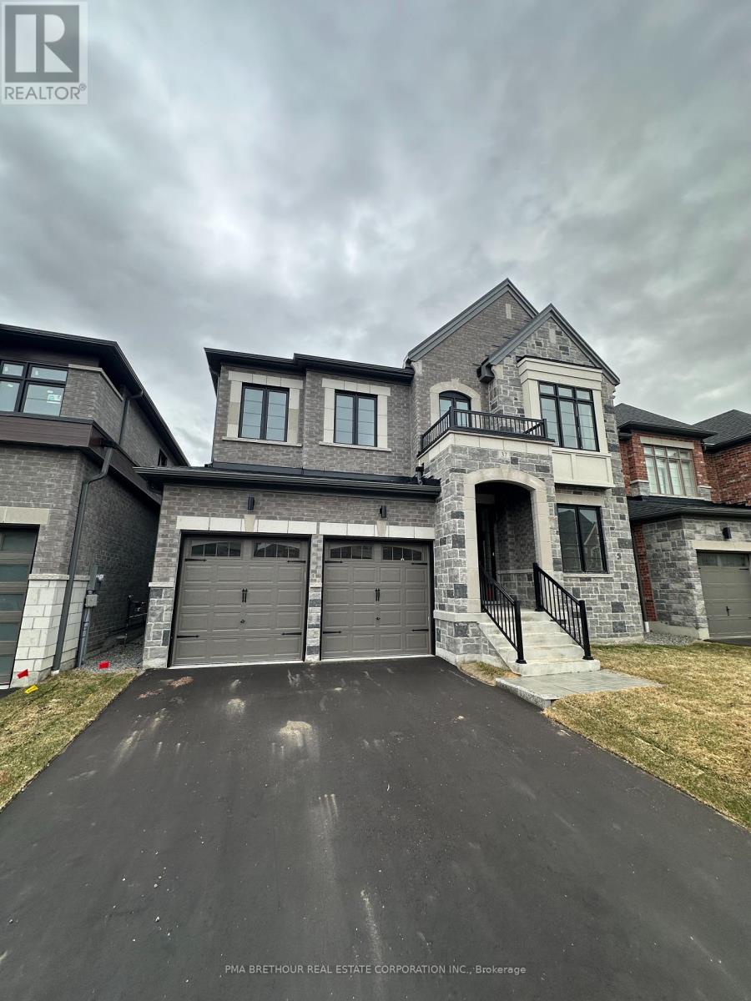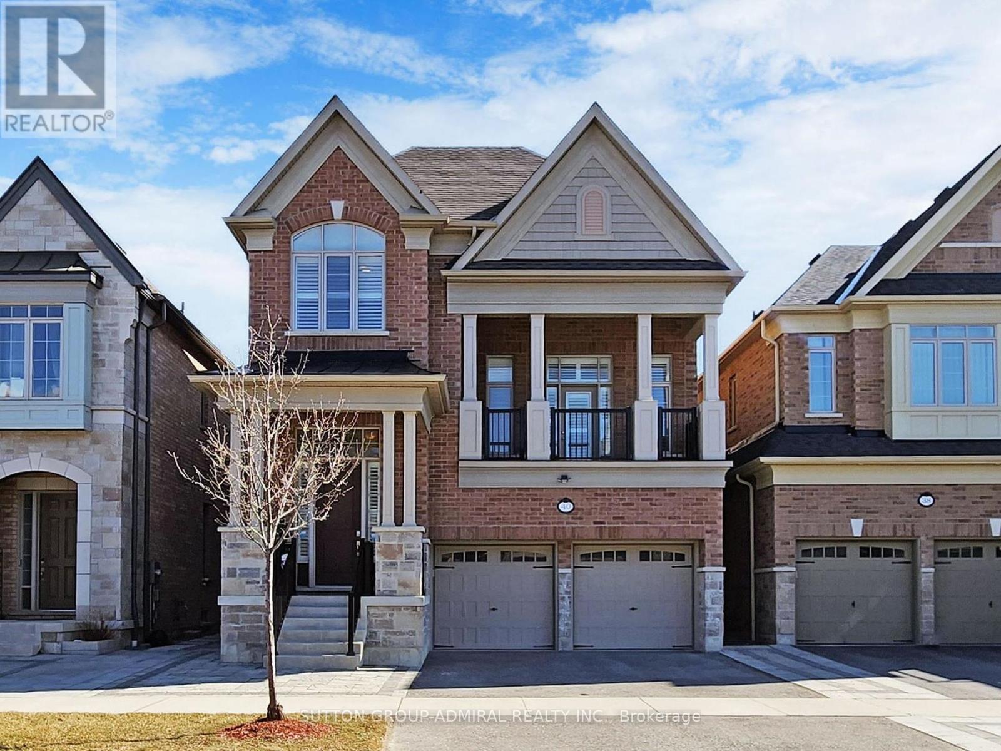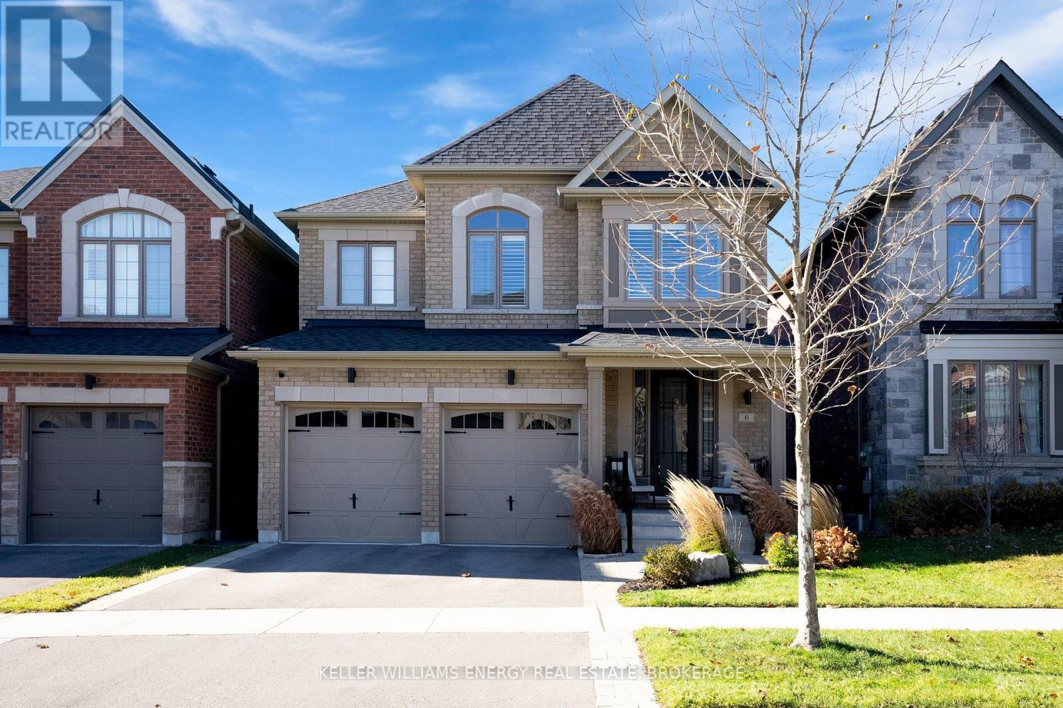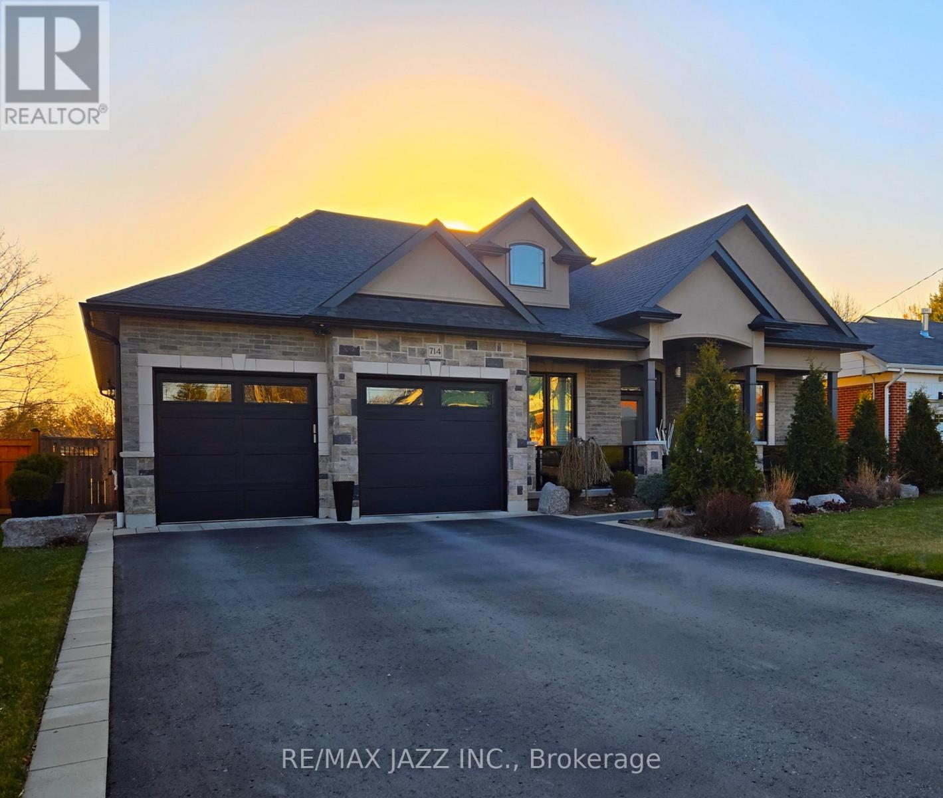Free account required
Unlock the full potential of your property search with a free account! Here's what you'll gain immediate access to:
- Exclusive Access to Every Listing
- Personalized Search Experience
- Favorite Properties at Your Fingertips
- Stay Ahead with Email Alerts
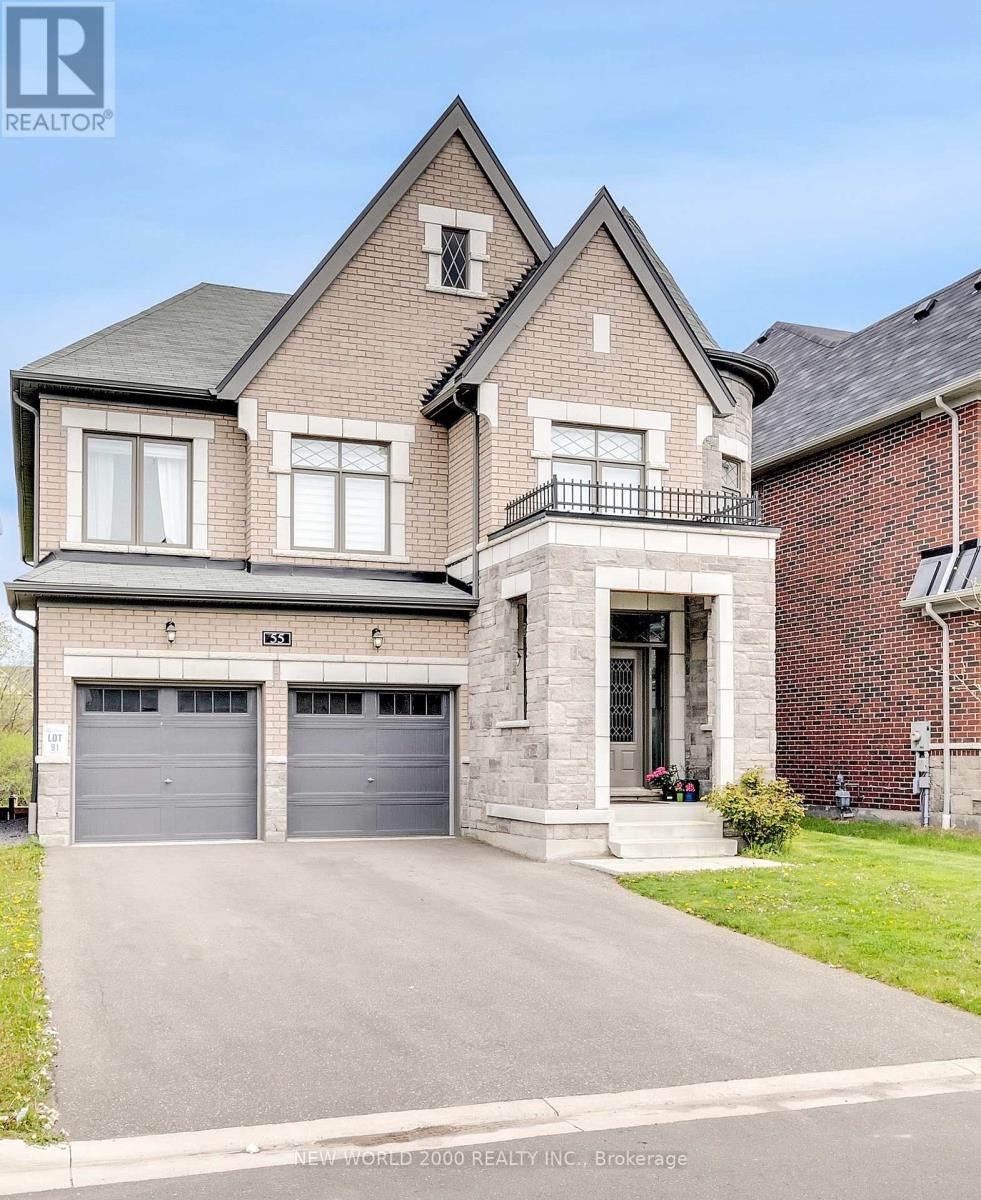
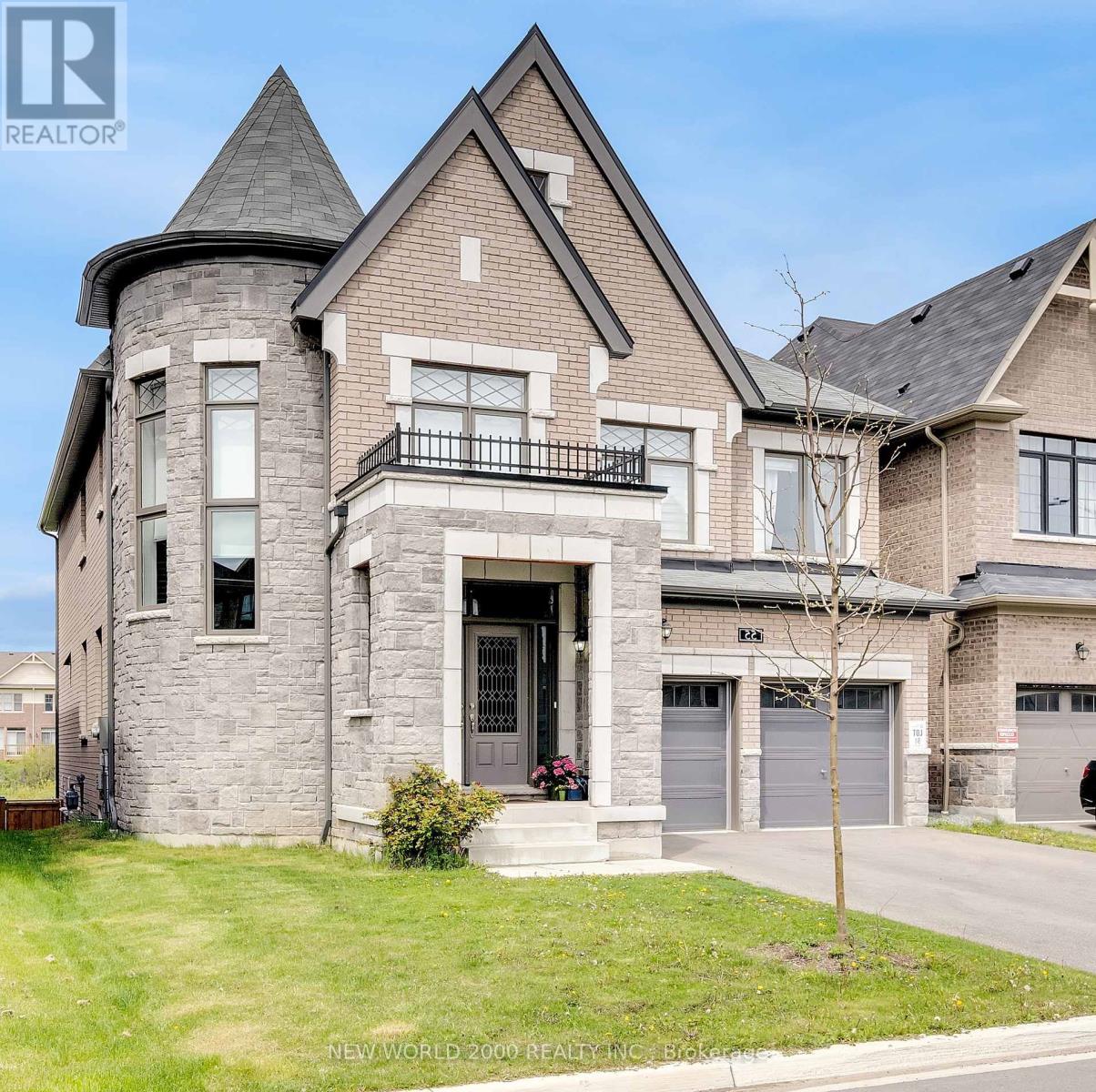


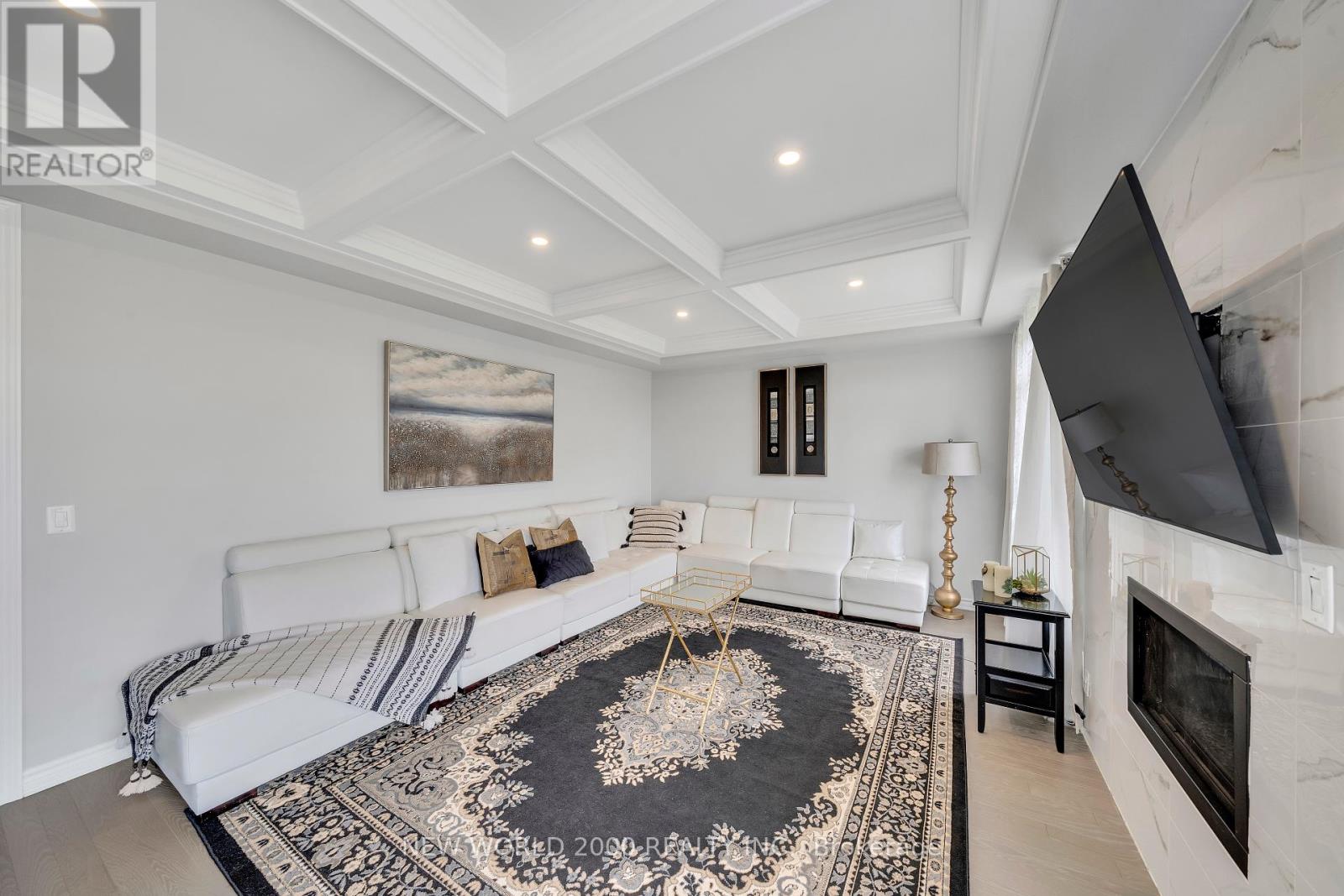
$1,749,000
55 BREMNER STREET
Whitby, Ontario, Ontario, L1R0P8
MLS® Number: E12058955
Property description
A Meticulously Upgraded, Modern Family Home. This 3591 sqft Home Is Built On A Premium Lot! Backing Onto Lush Green-Space and Walking Trail. Located In A Prime Location In Whitby, Minutes From Essential Amenities, Shopping, Clinics, Top Rated Schools, Hwy 401/407. Every Aspect Of This Property Emphasizes Quality Construction, High End Upgrades and Excellent Location. Perfect Home For A Growing Family. This Home Has Over 200k spent on upgrades; Chef's Kitchen W/ Built-in Jenn-Air Appliances, Smooth, Coffered, and Tray Ceilings, Large Windows, Stunning Light Fixtures, French Doors, Spa Inspired Master Ensuite, Walk-Out Basement, Gas Line Rough-In For BBQ In Backyard And More!
Building information
Type
*****
Age
*****
Amenities
*****
Appliances
*****
Basement Development
*****
Basement Features
*****
Basement Type
*****
Construction Style Attachment
*****
Cooling Type
*****
Exterior Finish
*****
Fireplace Present
*****
FireplaceTotal
*****
Fire Protection
*****
Flooring Type
*****
Foundation Type
*****
Half Bath Total
*****
Heating Fuel
*****
Heating Type
*****
Size Interior
*****
Stories Total
*****
Utility Water
*****
Land information
Amenities
*****
Fence Type
*****
Sewer
*****
Size Depth
*****
Size Frontage
*****
Size Irregular
*****
Size Total
*****
Rooms
Main level
Kitchen
*****
Eating area
*****
Family room
*****
Living room
*****
Dining room
*****
Office
*****
Second level
Primary Bedroom
*****
Bedroom 4
*****
Bedroom 2
*****
Bedroom 3
*****
Main level
Kitchen
*****
Eating area
*****
Family room
*****
Living room
*****
Dining room
*****
Office
*****
Second level
Primary Bedroom
*****
Bedroom 4
*****
Bedroom 2
*****
Bedroom 3
*****
Main level
Kitchen
*****
Eating area
*****
Family room
*****
Living room
*****
Dining room
*****
Office
*****
Second level
Primary Bedroom
*****
Bedroom 4
*****
Bedroom 2
*****
Bedroom 3
*****
Main level
Kitchen
*****
Eating area
*****
Family room
*****
Living room
*****
Dining room
*****
Office
*****
Second level
Primary Bedroom
*****
Bedroom 4
*****
Bedroom 2
*****
Bedroom 3
*****
Main level
Kitchen
*****
Eating area
*****
Family room
*****
Living room
*****
Dining room
*****
Office
*****
Second level
Primary Bedroom
*****
Bedroom 4
*****
Bedroom 2
*****
Bedroom 3
*****
Courtesy of NEW WORLD 2000 REALTY INC.
Book a Showing for this property
Please note that filling out this form you'll be registered and your phone number without the +1 part will be used as a password.
