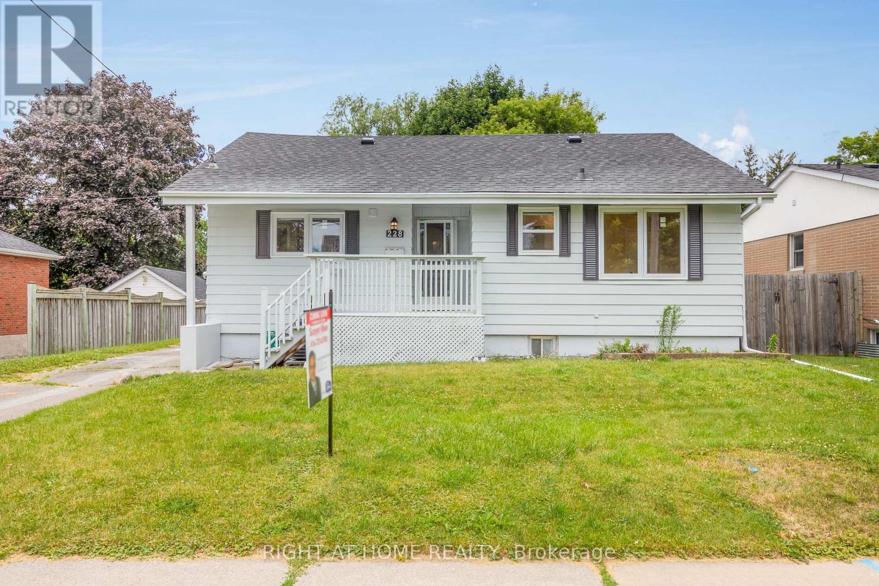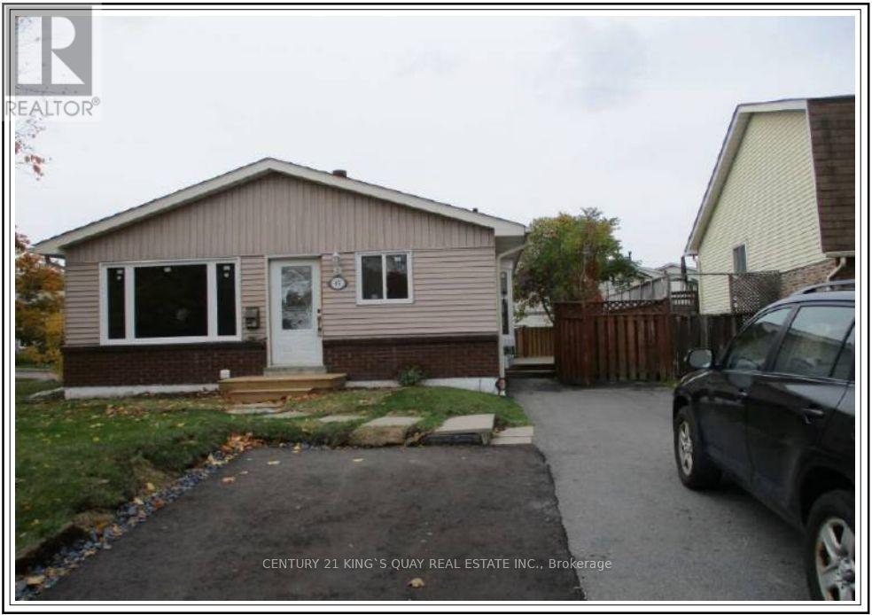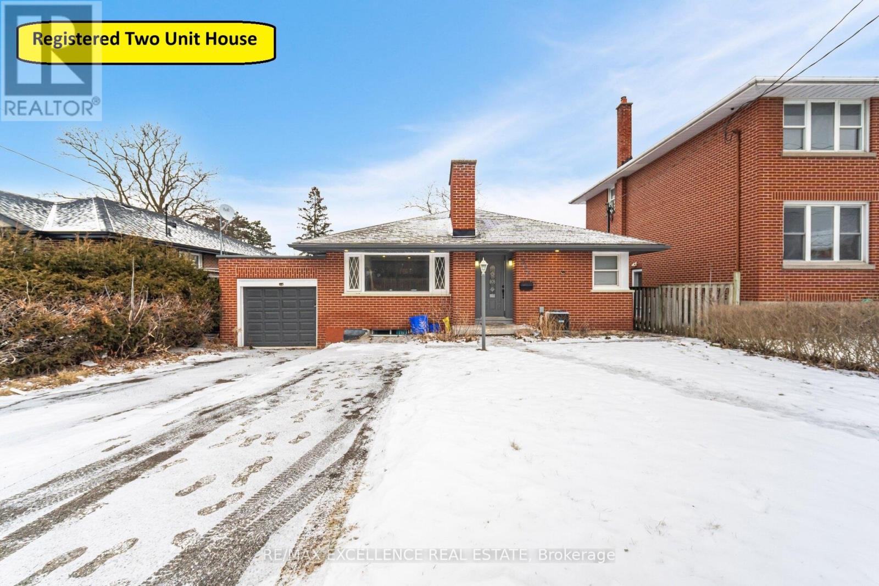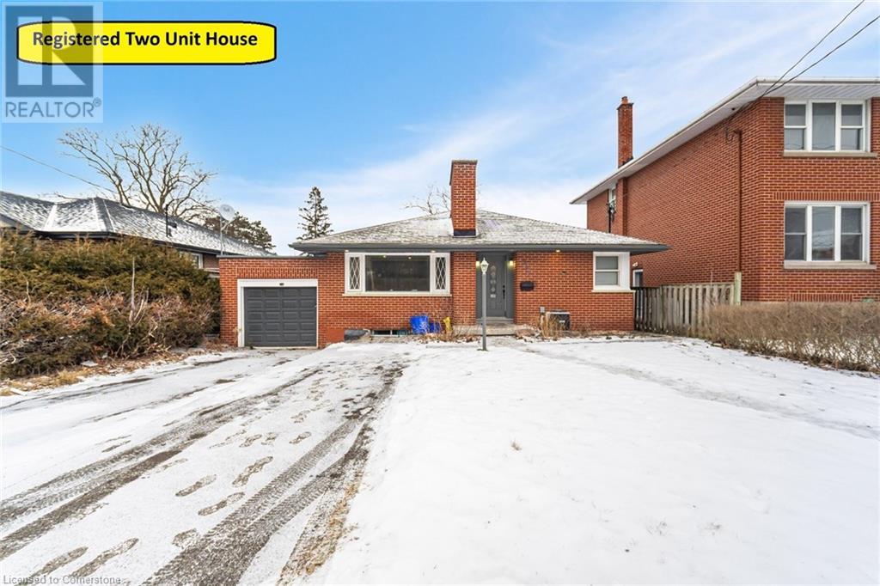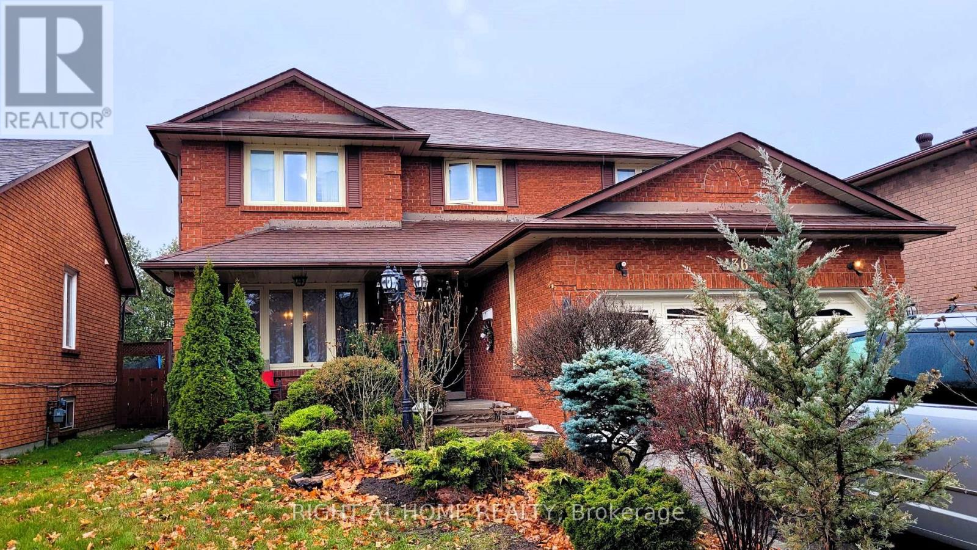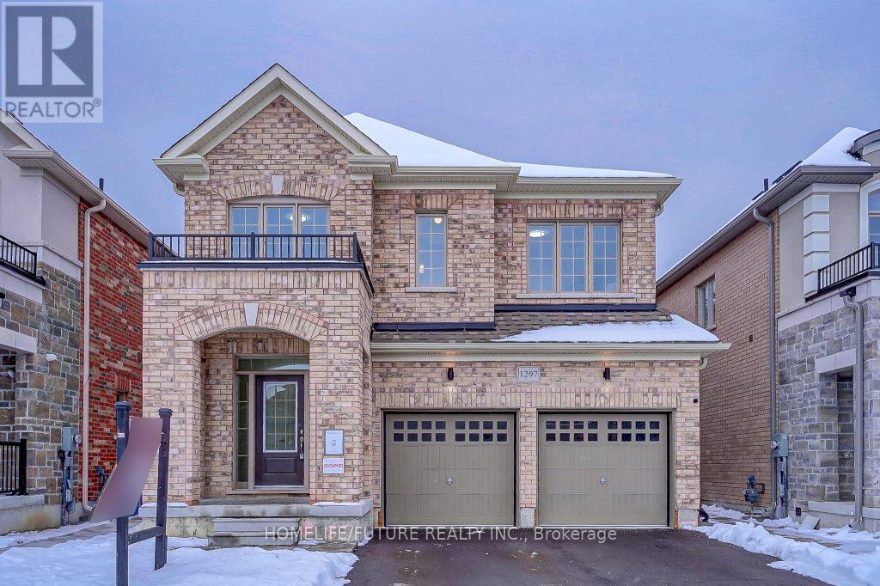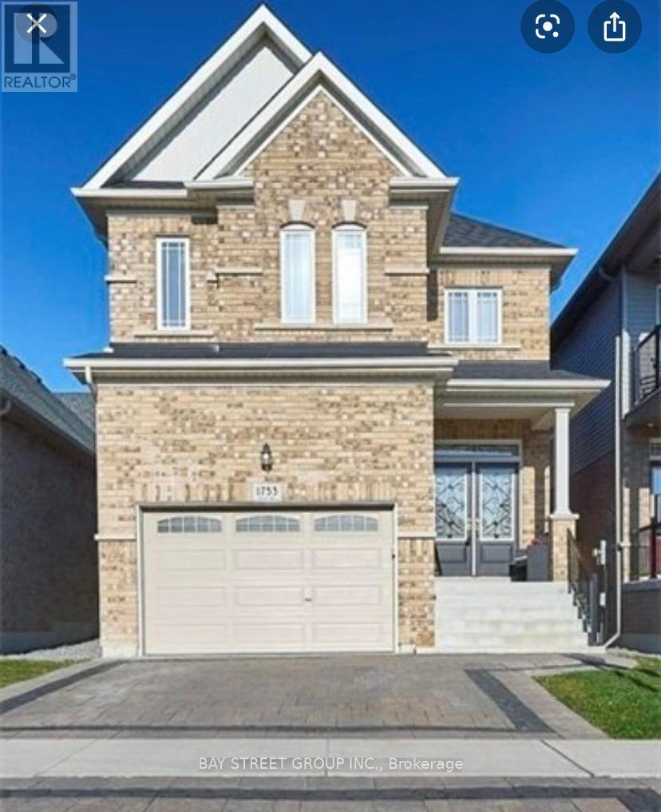Free account required
Unlock the full potential of your property search with a free account! Here's what you'll gain immediate access to:
- Exclusive Access to Every Listing
- Personalized Search Experience
- Favorite Properties at Your Fingertips
- Stay Ahead with Email Alerts
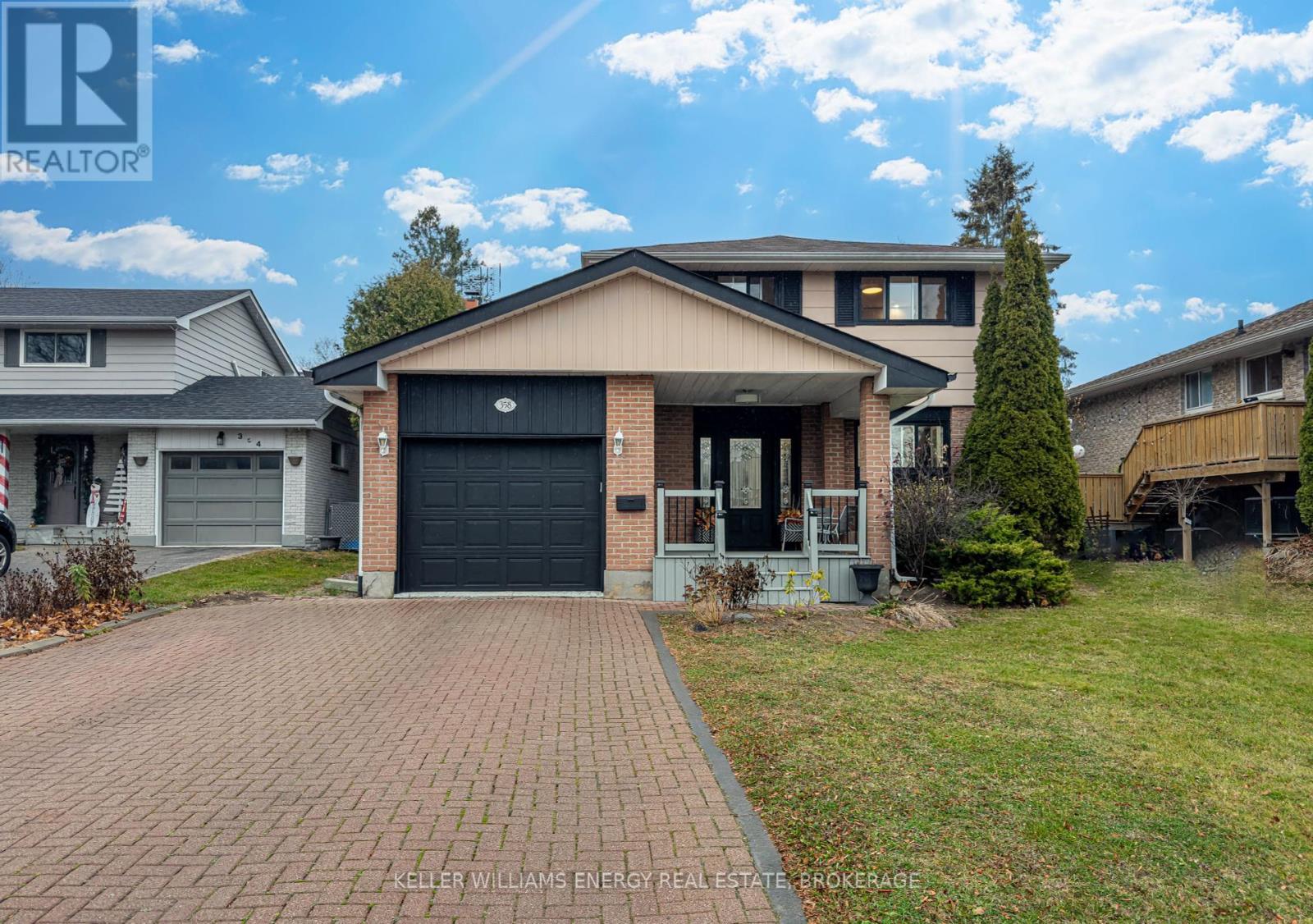

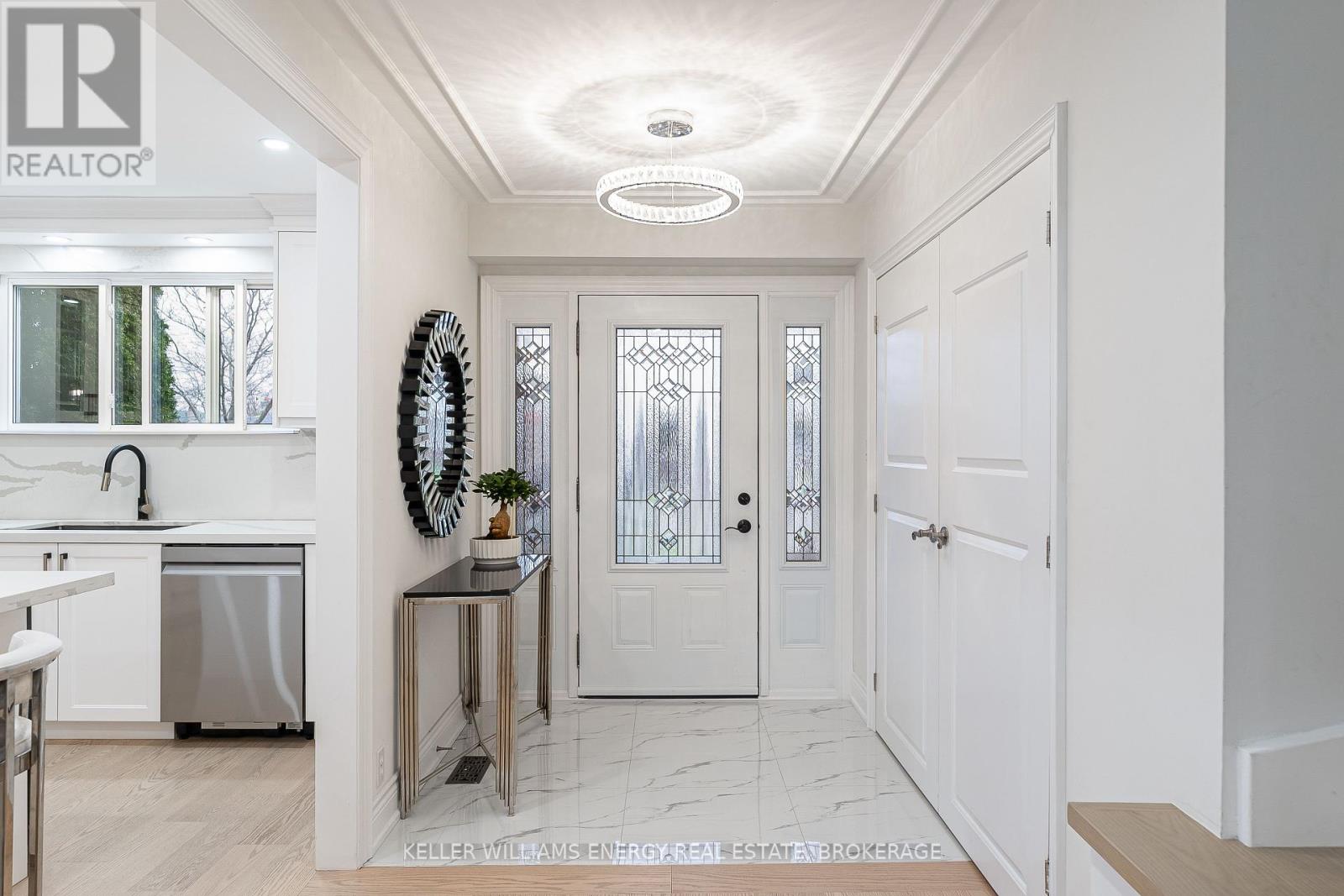

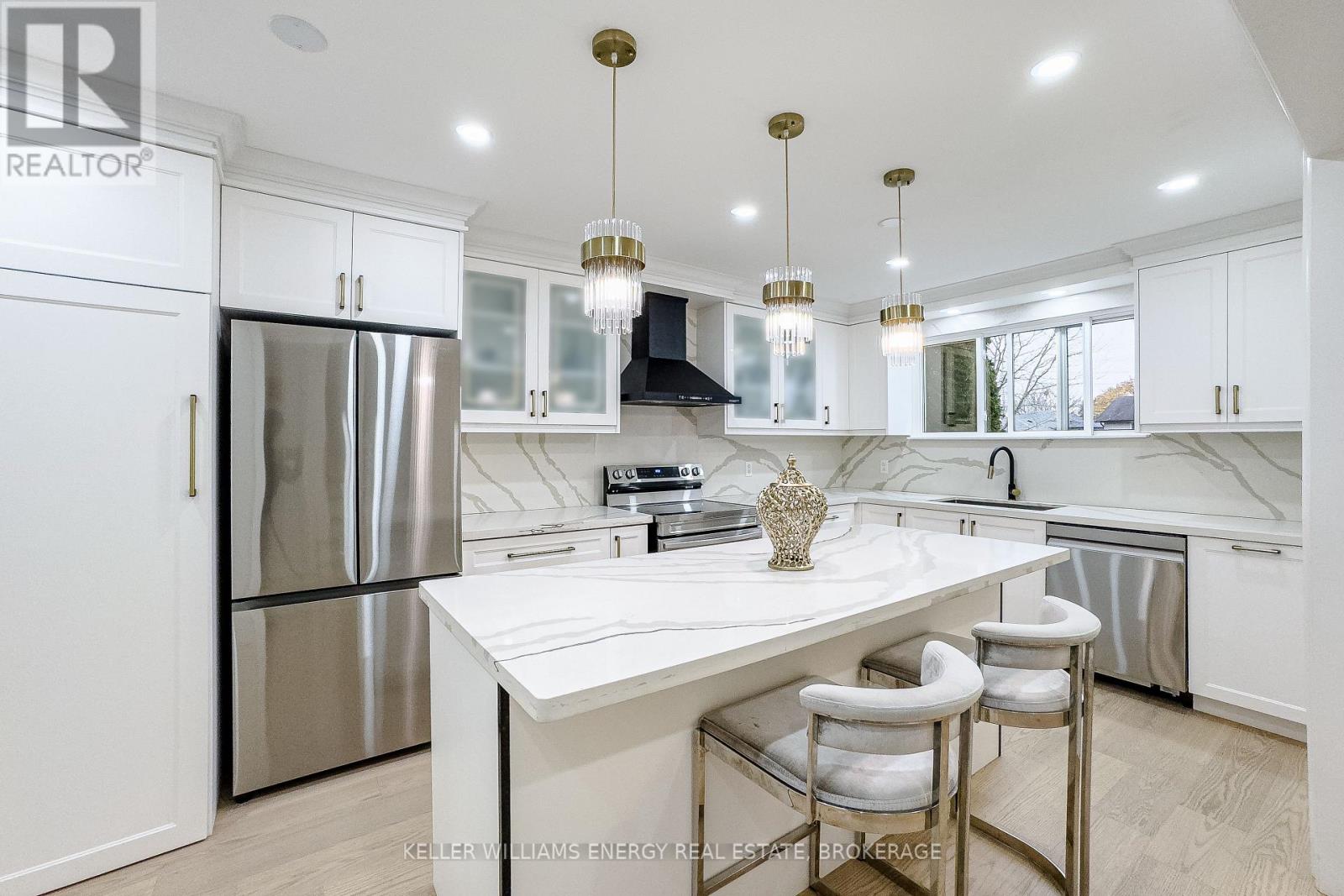
$899,999
358 CARNABY COURT
Oshawa, Ontario, Ontario, L1G6N8
MLS® Number: E12069411
Property description
Welcome To This Beautifully Renovated Home In Oshawa's Centennial Neighbourhood, That Offers 3 + 2 Bedrooms And 4 Bathrooms. The Home Features New Stairs and Brand-New Flooring Throughout. The Kitchen Is Equipped With New Stainless Steel Appliances, Quartz Countertops, A Hidden Laundry Set, And A 7-Foot Island, Ideal For Entertaining. The Open-Concept Main Floor Is Bright With New Pot Lights And Light Fixtures. The Home Also Includes New Wainscoting And Coffered Ceilings On The Main Floor. The Second Floor Features New Built-In Closets, New Pot lights, And Fully Upgraded Bathrooms. There's A Side Entrance On The Main Floor For Added Convenience.
Building information
Type
*****
Amenities
*****
Appliances
*****
Basement Development
*****
Basement Type
*****
Construction Style Attachment
*****
Cooling Type
*****
Exterior Finish
*****
Fireplace Present
*****
Flooring Type
*****
Foundation Type
*****
Half Bath Total
*****
Heating Fuel
*****
Heating Type
*****
Size Interior
*****
Stories Total
*****
Utility Water
*****
Land information
Sewer
*****
Size Depth
*****
Size Frontage
*****
Size Irregular
*****
Size Total
*****
Rooms
Main level
Kitchen
*****
Dining room
*****
Family room
*****
Living room
*****
Basement
Recreational, Games room
*****
Bedroom 4
*****
Second level
Bedroom 3
*****
Bedroom 2
*****
Primary Bedroom
*****
Main level
Kitchen
*****
Dining room
*****
Family room
*****
Living room
*****
Basement
Recreational, Games room
*****
Bedroom 4
*****
Second level
Bedroom 3
*****
Bedroom 2
*****
Primary Bedroom
*****
Main level
Kitchen
*****
Dining room
*****
Family room
*****
Living room
*****
Basement
Recreational, Games room
*****
Bedroom 4
*****
Second level
Bedroom 3
*****
Bedroom 2
*****
Primary Bedroom
*****
Courtesy of KELLER WILLIAMS ENERGY REAL ESTATE, BROKERAGE
Book a Showing for this property
Please note that filling out this form you'll be registered and your phone number without the +1 part will be used as a password.
