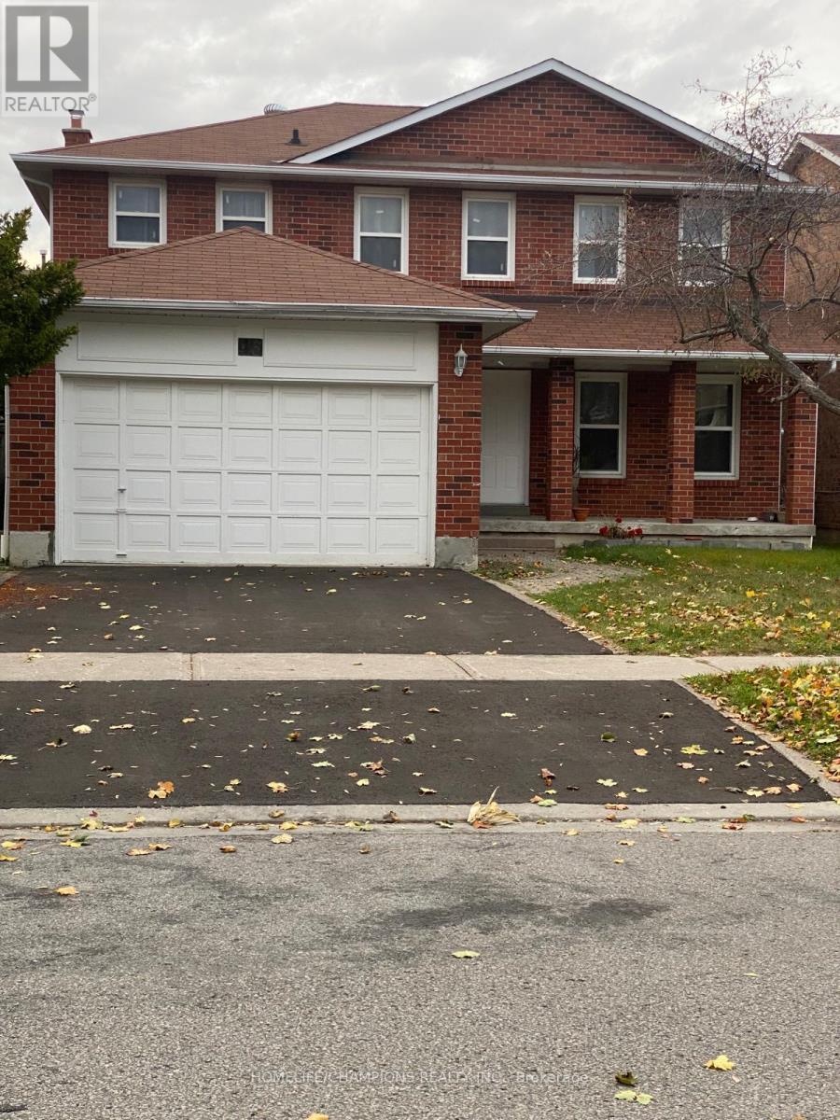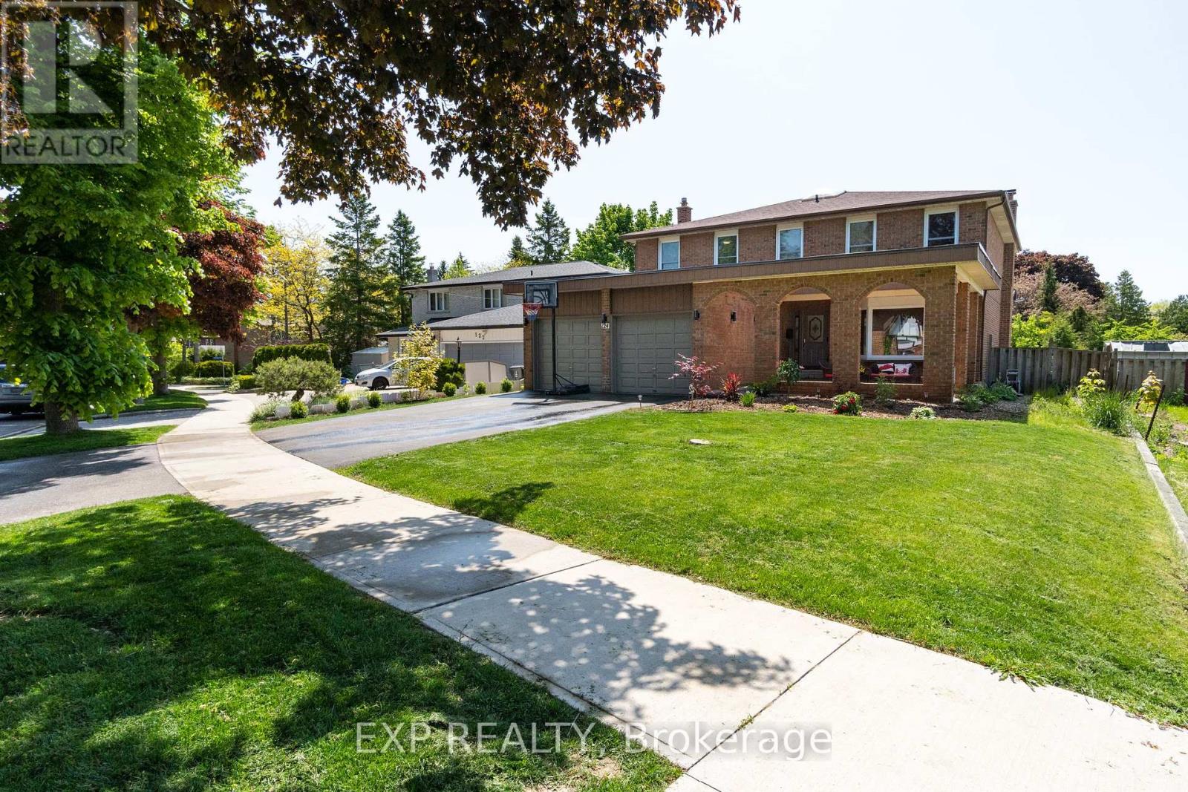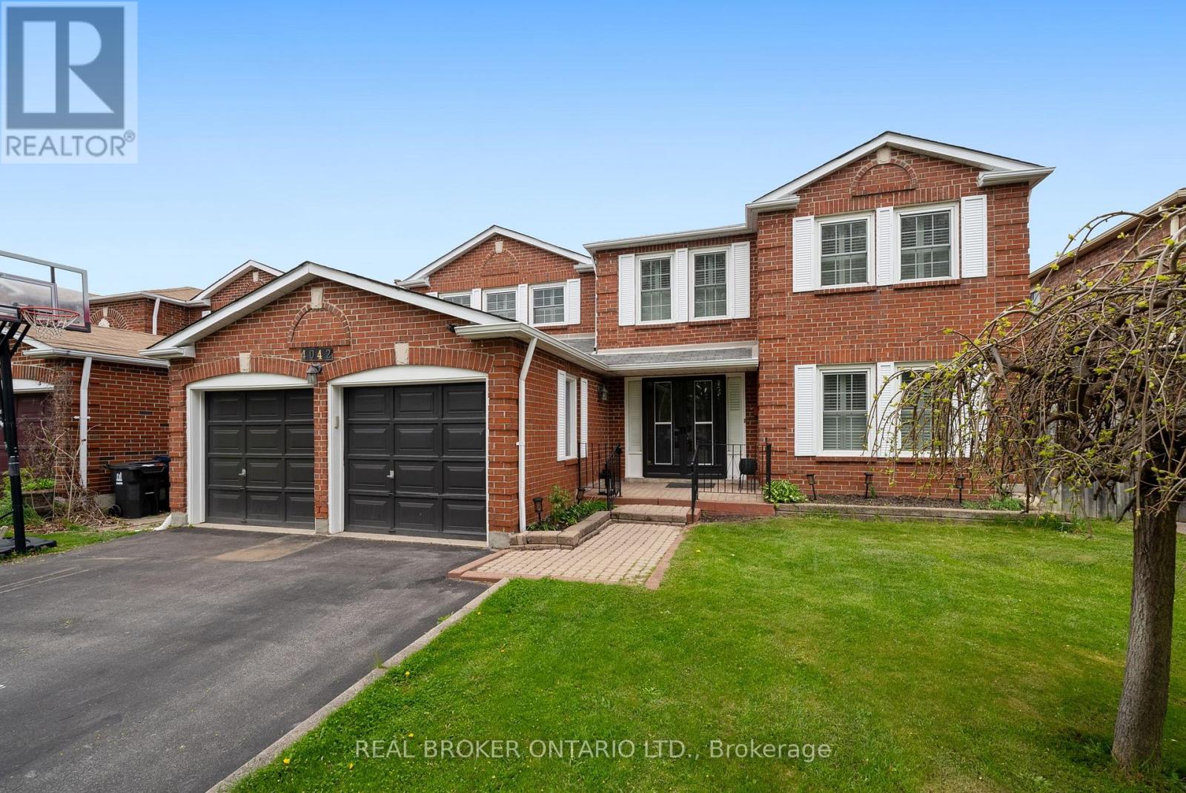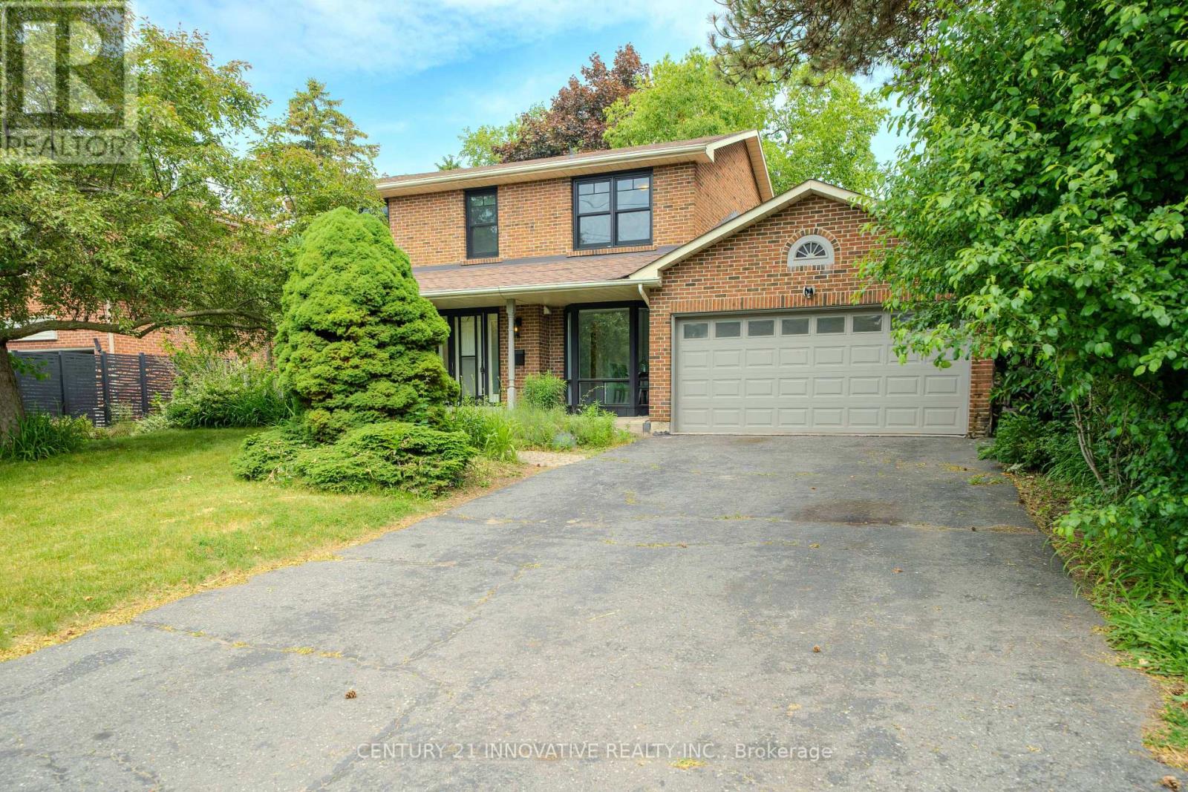Free account required
Unlock the full potential of your property search with a free account! Here's what you'll gain immediate access to:
- Exclusive Access to Every Listing
- Personalized Search Experience
- Favorite Properties at Your Fingertips
- Stay Ahead with Email Alerts

$1,685,000
5 MIRROW COURT
Toronto, Ontario, Ontario, M1C4Y7
MLS® Number: E12070681
Property description
This immaculate, all-brick home is a true gem, nestled in a quiet court directly across from the University of Toronto Scarborough campus and the Toronto Pan Am Sports Centre. Offering a perfect balance of modern upgrades and timeless charm, this home is ideal for those seeking a comfortable and well-maintained property in a prime location. Convenience is key with this property, as it's just a short walk to public transportation, local shops, and the U of T campus, making it an excellent choice for both students and professionals. Inside, the home has been meticulously upgraded, boasting a finished basement that adds valuable extra living space. Currently, the home is generating strong rental income, with the main unit leased for $4,700 per month plus 60% of utilities, while the basement rents for $2,800 per month plus 40% of utilities. This makes it an ideal investment opportunity, offering immediate returns in a thriving neighborhood. Well-maintained and move-in ready, this property is a fantastic choice for anyone looking to buy into one of Scarborough's most desirable areas. Whether you're an investor seeking a profitable rental or a buyer looking for a stunning home in an unbeatable location, this property has it all. Schedule a viewing today to experience everything this beautiful home has to offer!
Building information
Type
*****
Age
*****
Amenities
*****
Appliances
*****
Basement Features
*****
Basement Type
*****
Construction Style Attachment
*****
Cooling Type
*****
Exterior Finish
*****
Fireplace Present
*****
FireplaceTotal
*****
Flooring Type
*****
Foundation Type
*****
Heating Fuel
*****
Heating Type
*****
Size Interior
*****
Stories Total
*****
Utility Water
*****
Land information
Amenities
*****
Sewer
*****
Size Depth
*****
Size Frontage
*****
Size Irregular
*****
Size Total
*****
Rooms
Ground level
Den
*****
Dining room
*****
Living room
*****
Family room
*****
Kitchen
*****
Second level
Bedroom 4
*****
Bedroom 3
*****
Bedroom 2
*****
Primary Bedroom
*****
Courtesy of ROYAL LEPAGE IGNITE REALTY
Book a Showing for this property
Please note that filling out this form you'll be registered and your phone number without the +1 part will be used as a password.





