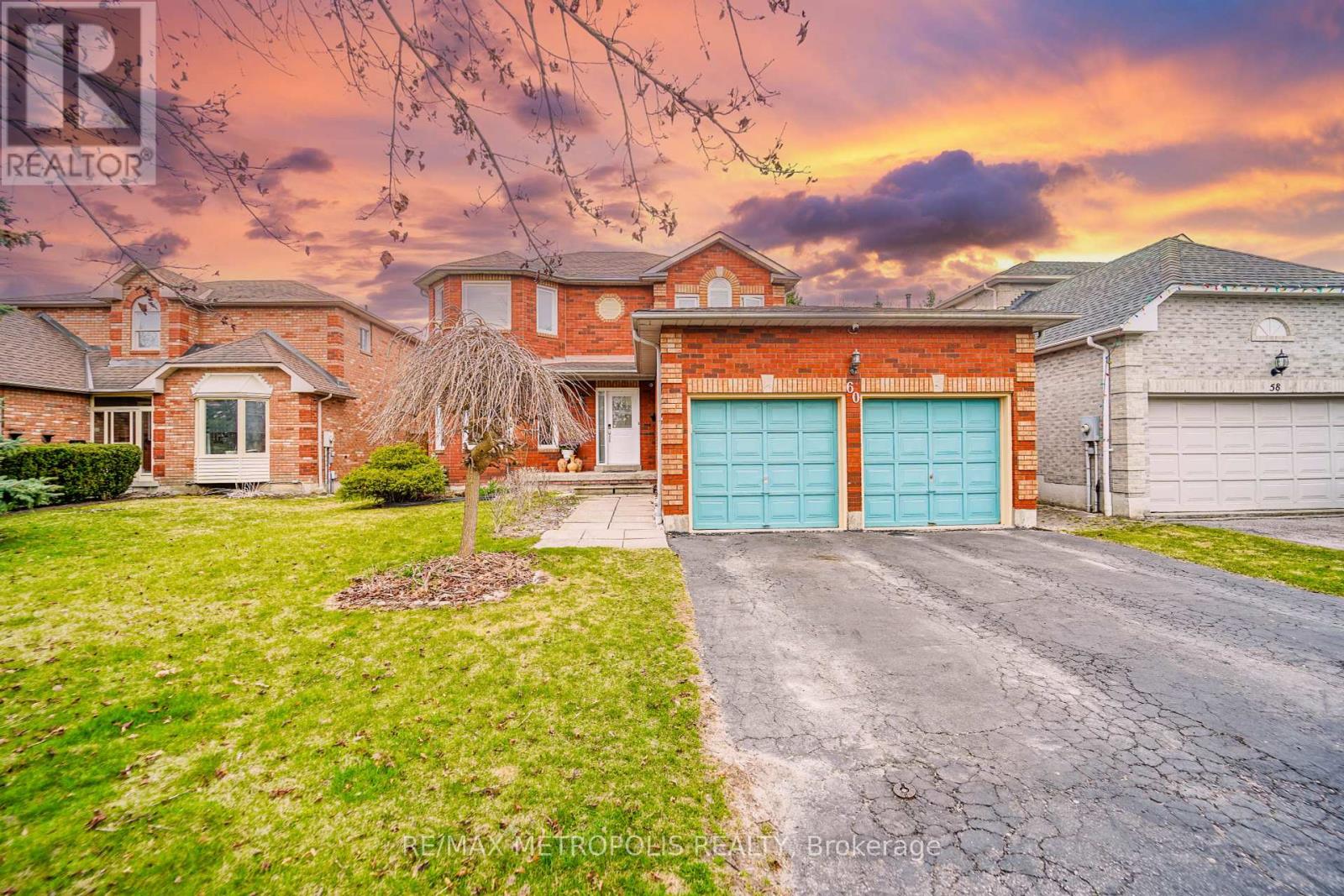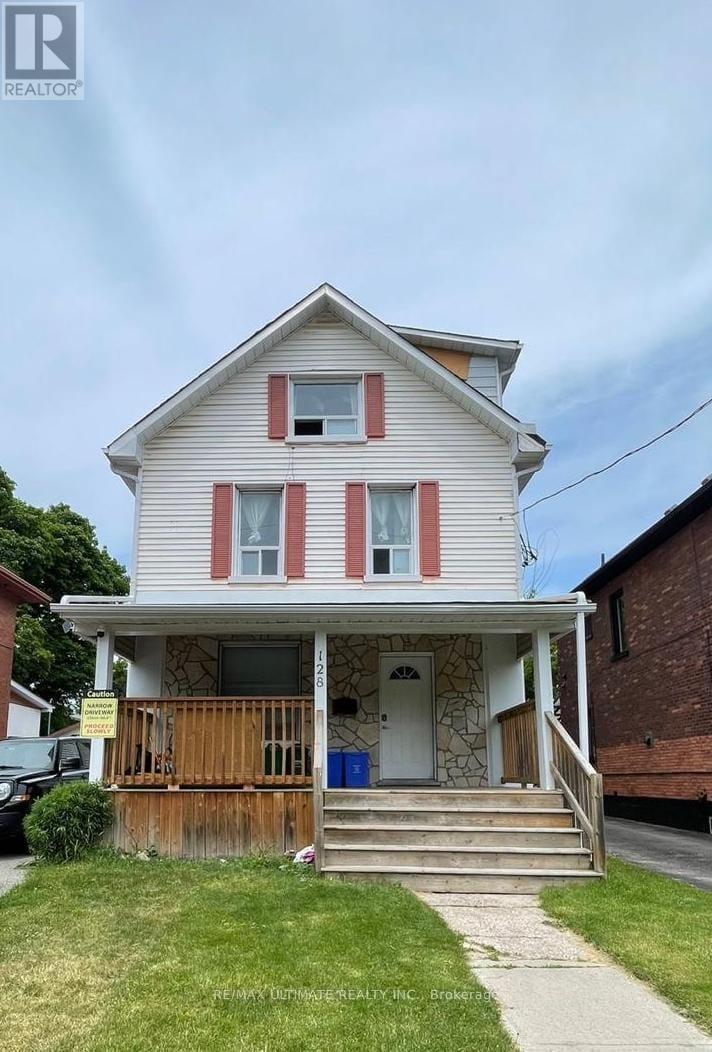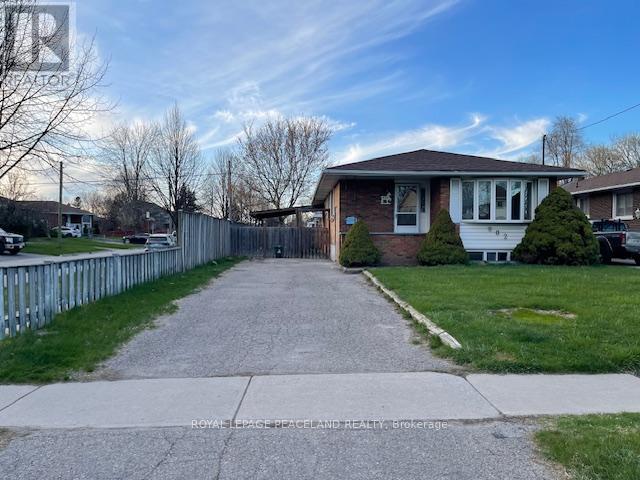Free account required
Unlock the full potential of your property search with a free account! Here's what you'll gain immediate access to:
- Exclusive Access to Every Listing
- Personalized Search Experience
- Favorite Properties at Your Fingertips
- Stay Ahead with Email Alerts
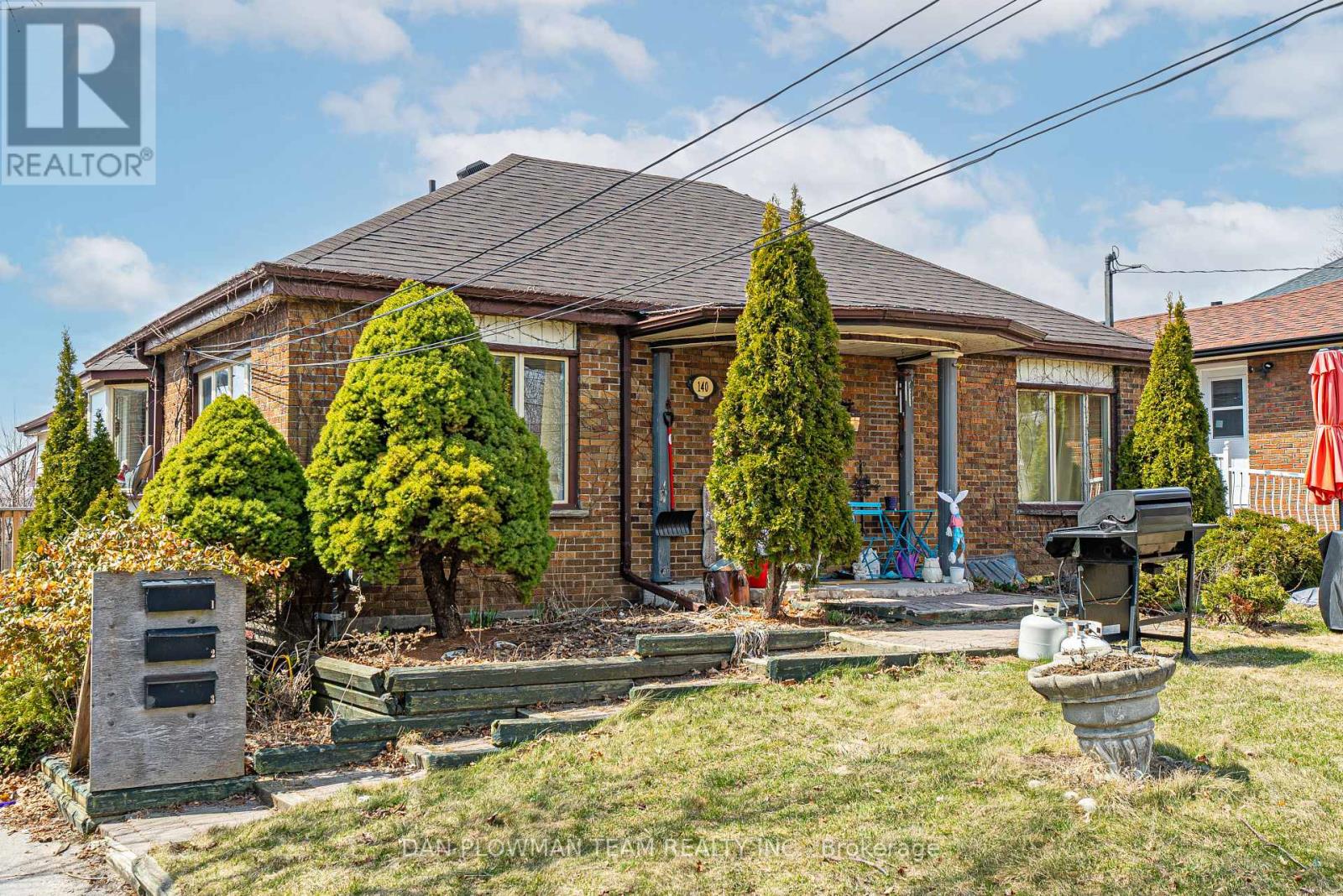
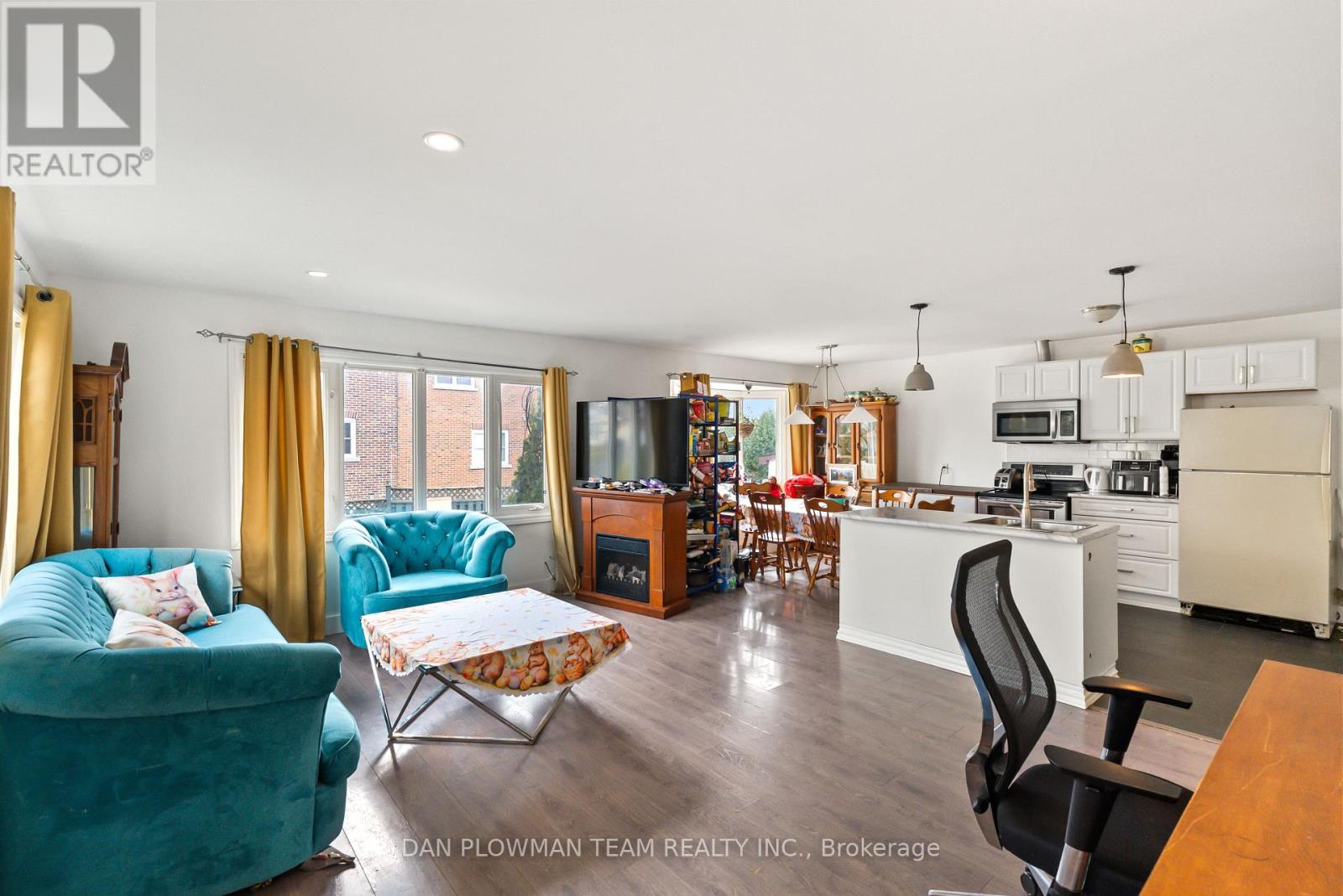


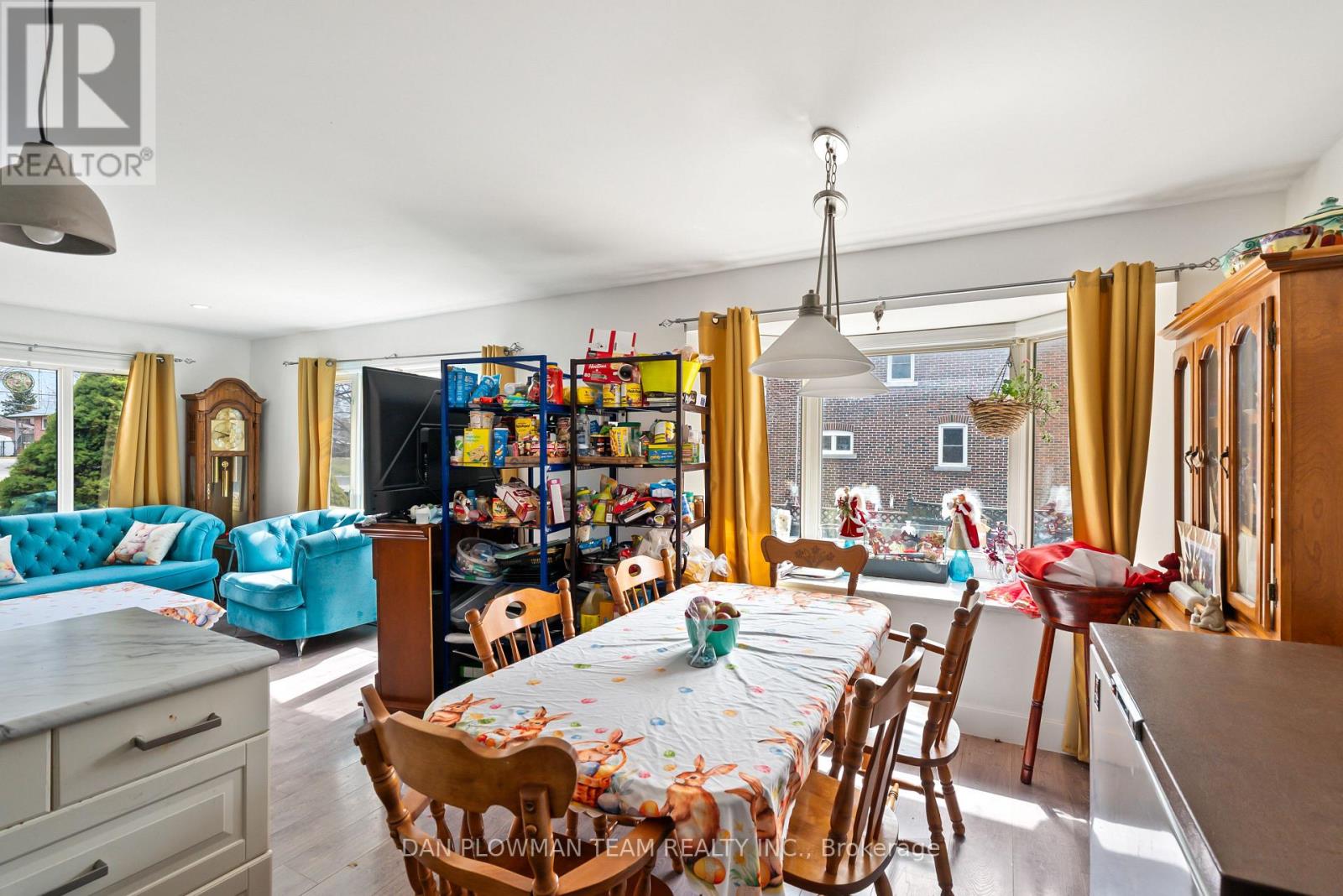
$949,000
140 STEVENSON ROAD N
Oshawa, Ontario, Ontario, L1J5M5
MLS® Number: E12078321
Property description
Incredible Investment Opportunity To Own A Legal Triplex On A Large Lot In A Fantastic Location. This Well-Maintained Property Features Three Self-Contained Units: One Spacious 4-Bedroom Unit And Two 2-Bedroom Units - Ideal For Investors Or Multigenerational Living. Each Unit Offers Open-Concept Living Spaces With Modern Updates, Ensuring Comfort And Functionality. Unit 1 Is 4 Beds, 2 Baths With An Open Concept Design. Tenant Can Stay Or Go. Unit 2 Is Vacant, 2 Bedrooms, 1 Bath And Includes Wheelchair Lift For Added Accessibility, While Unit 3, Currently Tenanted, Is 2 Beds, 1 Bath And Features A Covered Entry For Year-Round Convenience. A Detached Oversized Two-Car Garage And Parking For Up To 10 Vehicles Provide Plenty Of Space For Tenants And Guests. Shingles '22, 2 Furnaces, 2 A/C Units, New Windows In Units 2 & 3. Fantastic Central Location Near Schools, Churches, Transit, The Oshawa Centre, The 401, GO Train, And All Amenities. Units 1 And 2 Will Be Vacant On Closing, Allowing You To Set Your Own Rents Or Move In And Generate Income. A Rare Chance To Invest In A Strong, In-Demand Location With Excellent Income Potential!
Building information
Type
*****
Appliances
*****
Architectural Style
*****
Basement Development
*****
Basement Features
*****
Basement Type
*****
Cooling Type
*****
Exterior Finish
*****
Flooring Type
*****
Foundation Type
*****
Half Bath Total
*****
Heating Fuel
*****
Heating Type
*****
Size Interior
*****
Stories Total
*****
Utility Water
*****
Land information
Sewer
*****
Size Depth
*****
Size Frontage
*****
Size Irregular
*****
Size Total
*****
Rooms
Main level
Kitchen
*****
Dining room
*****
Living room
*****
Primary Bedroom
*****
Kitchen
*****
Dining room
*****
Bedroom
*****
Bedroom 5
*****
Living room
*****
Basement
Bedroom 4
*****
Bedroom 3
*****
Bedroom 2
*****
Bedroom
*****
Bedroom
*****
Living room
*****
Kitchen
*****
Main level
Kitchen
*****
Dining room
*****
Living room
*****
Primary Bedroom
*****
Kitchen
*****
Dining room
*****
Bedroom
*****
Bedroom 5
*****
Living room
*****
Basement
Bedroom 4
*****
Bedroom 3
*****
Bedroom 2
*****
Bedroom
*****
Bedroom
*****
Living room
*****
Kitchen
*****
Main level
Kitchen
*****
Dining room
*****
Living room
*****
Primary Bedroom
*****
Kitchen
*****
Dining room
*****
Bedroom
*****
Bedroom 5
*****
Living room
*****
Basement
Bedroom 4
*****
Bedroom 3
*****
Bedroom 2
*****
Bedroom
*****
Bedroom
*****
Living room
*****
Kitchen
*****
Main level
Kitchen
*****
Dining room
*****
Courtesy of DAN PLOWMAN TEAM REALTY INC.
Book a Showing for this property
Please note that filling out this form you'll be registered and your phone number without the +1 part will be used as a password.
