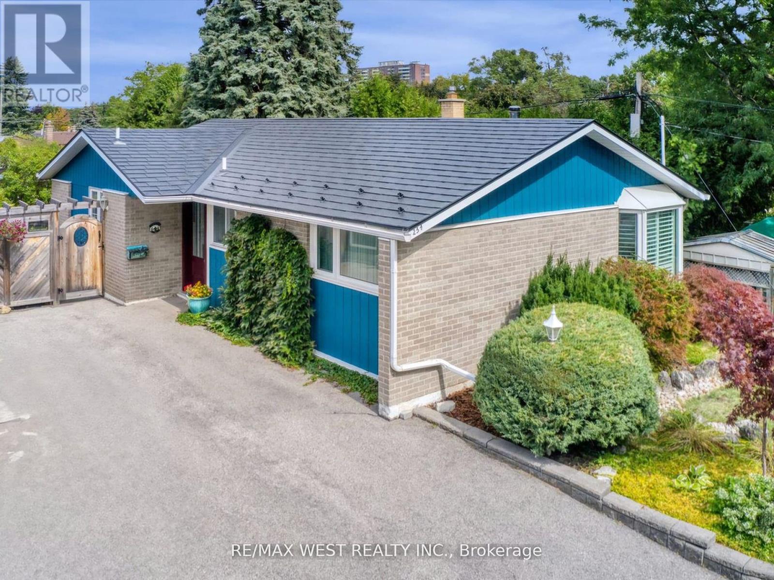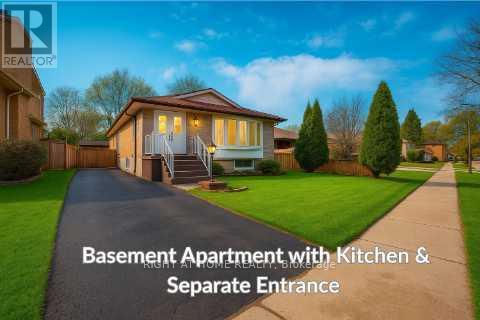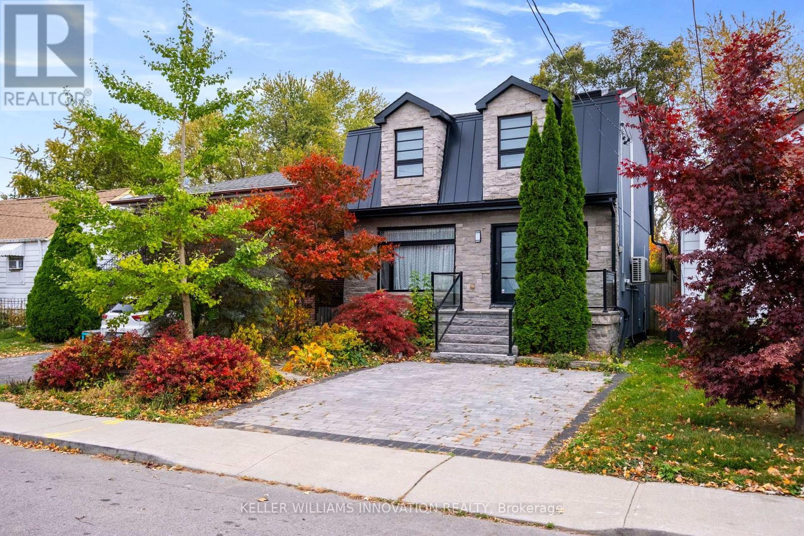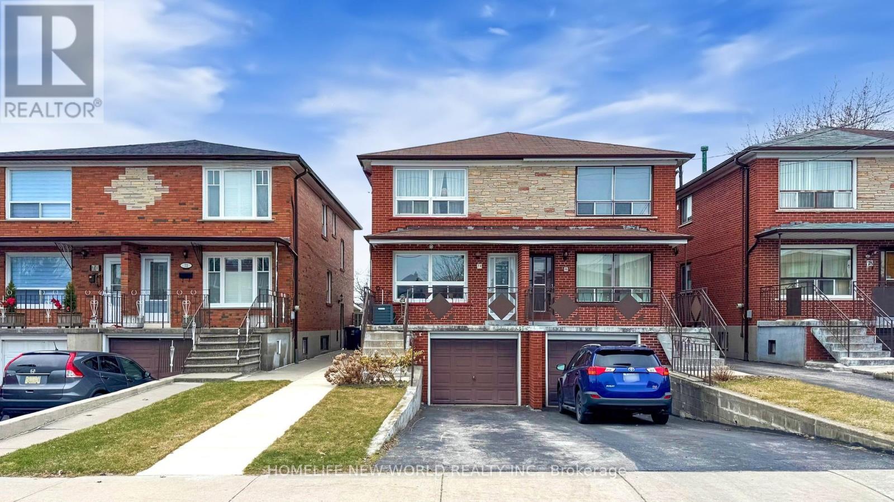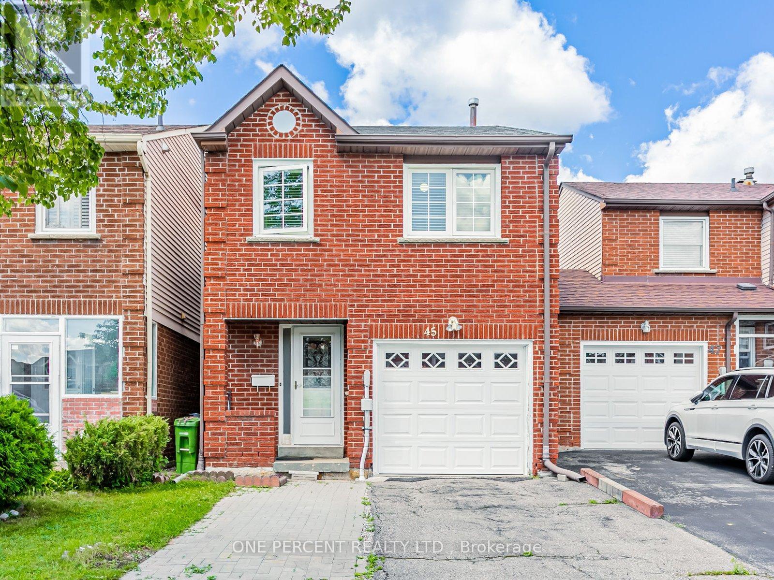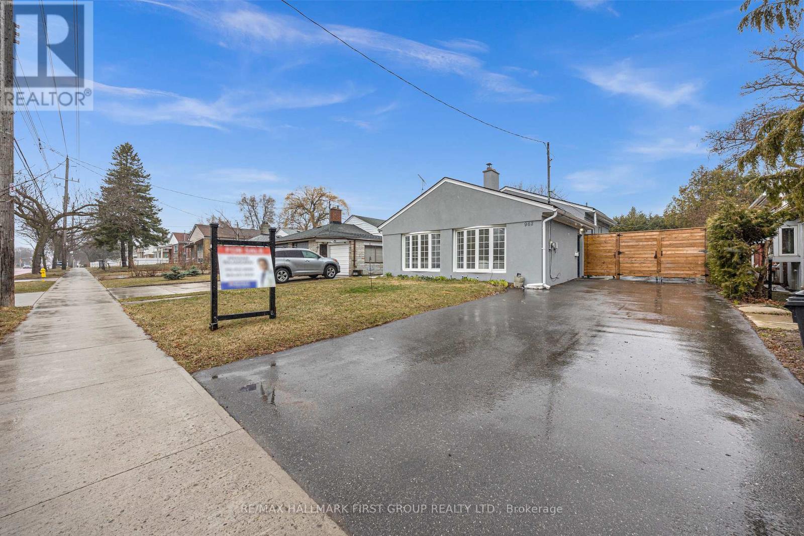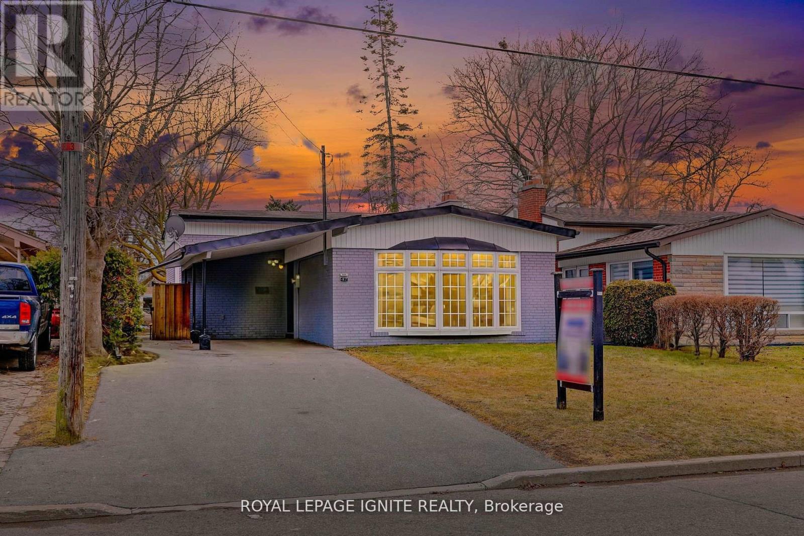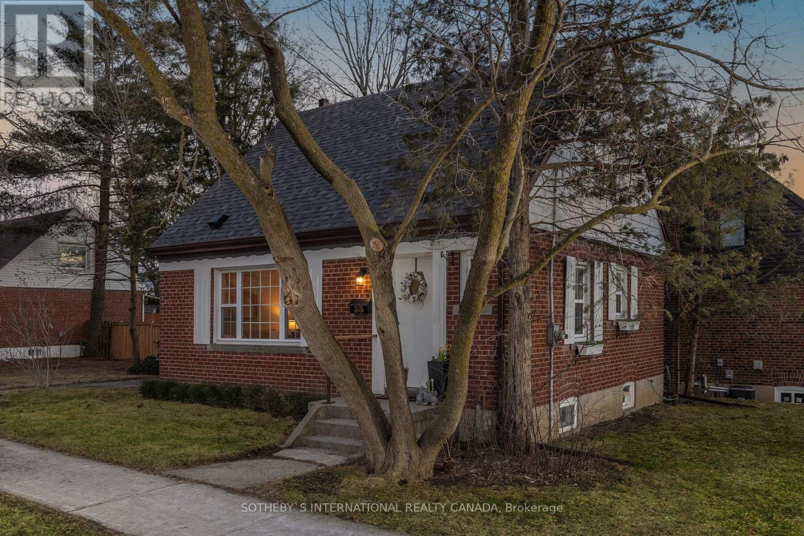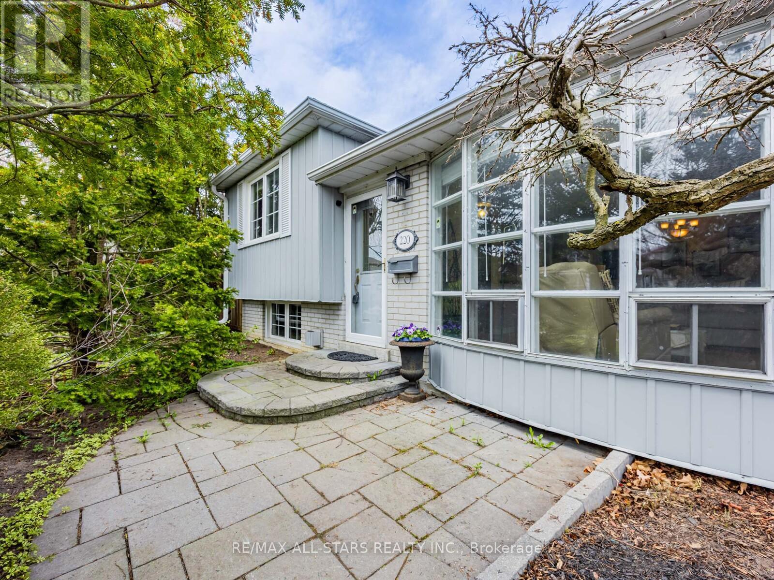Free account required
Unlock the full potential of your property search with a free account! Here's what you'll gain immediate access to:
- Exclusive Access to Every Listing
- Personalized Search Experience
- Favorite Properties at Your Fingertips
- Stay Ahead with Email Alerts
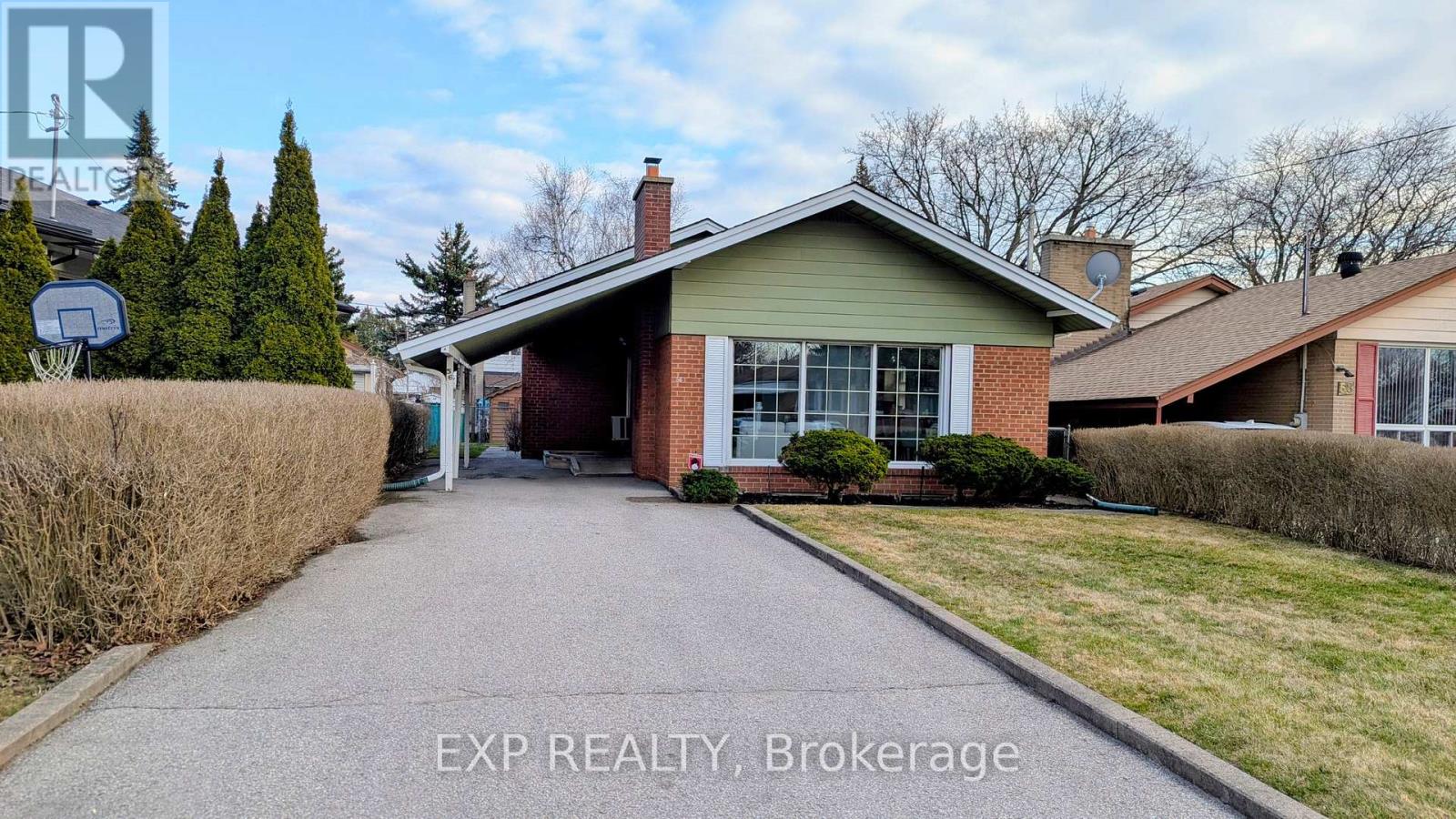
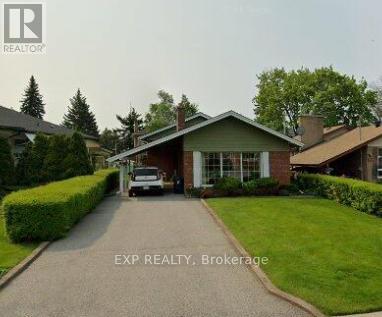
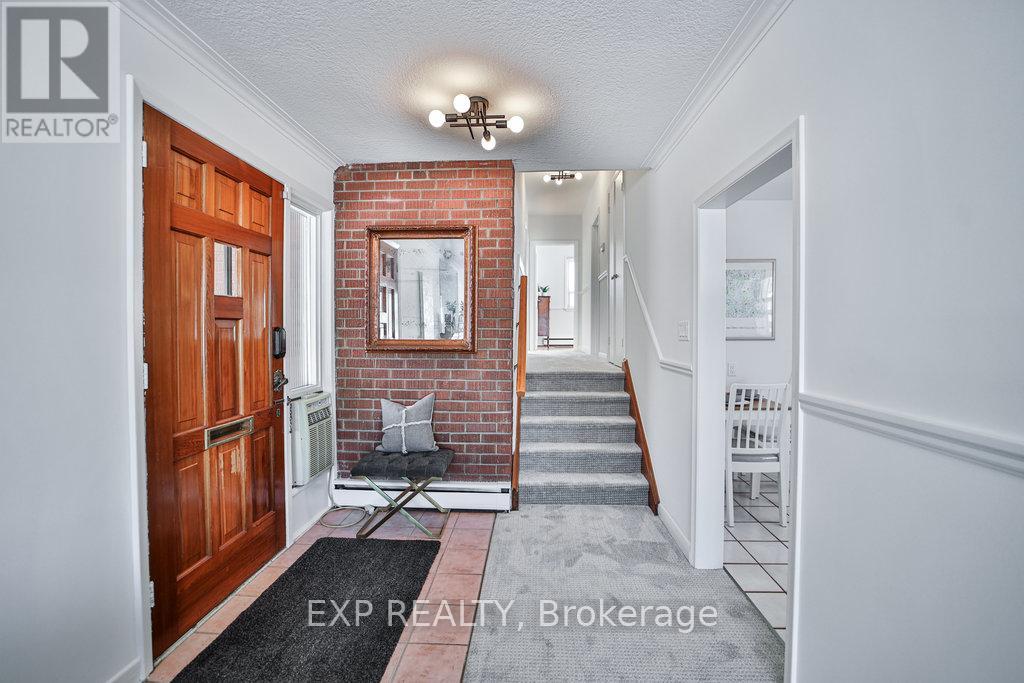
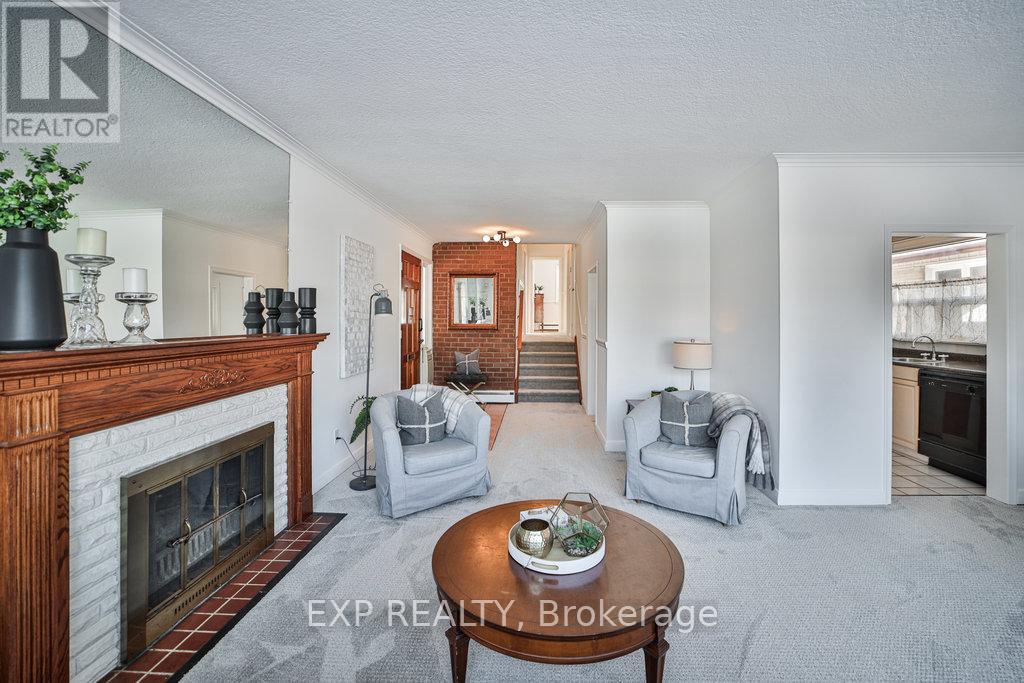
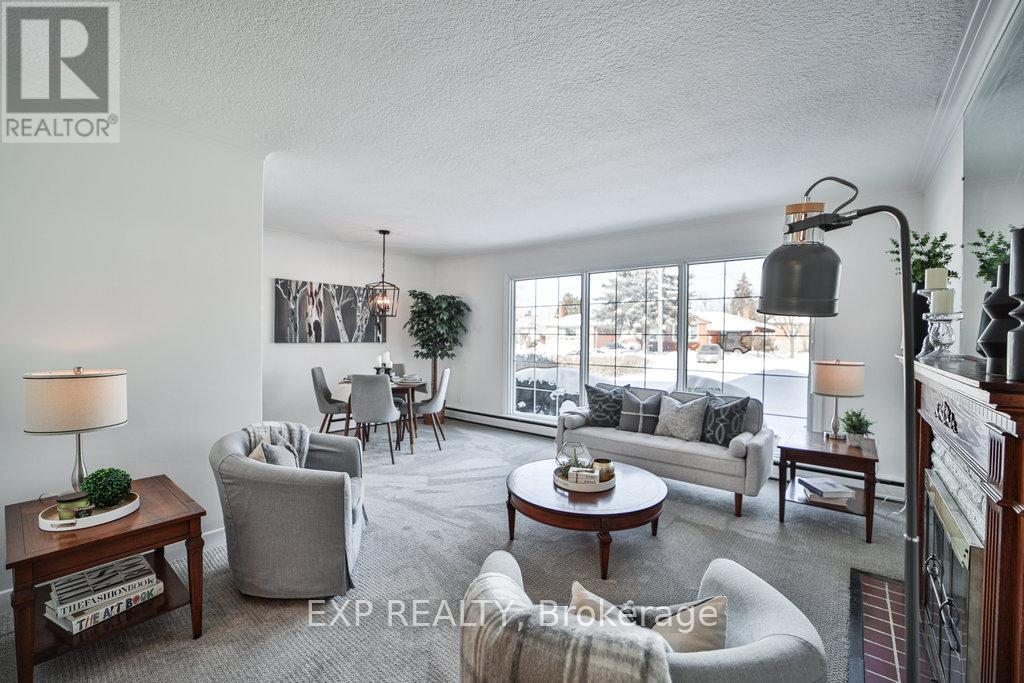
$1,010,000
56 GAGE AVENUE
Toronto, Ontario, Ontario, M1J1T8
MLS® Number: E12079969
Property description
Separate Entrance for In-Law Suite potential. 3 Bed- 2 Bath Bungalow, on a Large Lot In Desirable Bendale Community. Freshly Painted with New Broadloom. Home Features a Carport, Fully Fenced Yard, Open Living & Dining Rm, Family-Sized Eat-in Kitchen, Large Finished Basement With Separate Entrance and Spacious Open-Concept Living and Dining Area Featuring Crown Molding and Large Windows. The side Separate Entrance, leads to a Huge Basement with Recreational Room with Office and Bar Area, and Additionally a Huge Family Room for Entertaining Along with a 3-Piece Bath. This Expansive Space Could be Easily Converted into an Income-Generating Suite or Used as Extra Living Space for Extended Family Members. Outside, the Backyard is Fully fenced with a Patio, Garden Area and Sprinkler System. Close to Transit (Lawrence Lrt Station & Future Subway in the area as well), Local schools, Parks, SHN General Hospital, Grocery Stores, and Restaurants are all Just Minutes Away. This is a Rare Opportunity to Own a Property with Great Bones and Great Income Potential in a Sought-After Neighborhood.
Building information
Type
*****
Amenities
*****
Appliances
*****
Basement Development
*****
Basement Features
*****
Basement Type
*****
Construction Style Attachment
*****
Construction Style Split Level
*****
Cooling Type
*****
Exterior Finish
*****
Fireplace Present
*****
FireplaceTotal
*****
Flooring Type
*****
Foundation Type
*****
Heating Fuel
*****
Heating Type
*****
Size Interior
*****
Utility Water
*****
Land information
Amenities
*****
Fence Type
*****
Landscape Features
*****
Sewer
*****
Size Depth
*****
Size Frontage
*****
Size Irregular
*****
Size Total
*****
Rooms
Main level
Bedroom 3
*****
Bedroom 2
*****
Bedroom
*****
Bathroom
*****
Dining room
*****
Living room
*****
Kitchen
*****
Foyer
*****
Lower level
Laundry room
*****
Recreational, Games room
*****
Basement
Family room
*****
Bathroom
*****
Main level
Bedroom 3
*****
Bedroom 2
*****
Bedroom
*****
Bathroom
*****
Dining room
*****
Living room
*****
Kitchen
*****
Foyer
*****
Lower level
Laundry room
*****
Recreational, Games room
*****
Basement
Family room
*****
Bathroom
*****
Main level
Bedroom 3
*****
Bedroom 2
*****
Bedroom
*****
Bathroom
*****
Dining room
*****
Living room
*****
Kitchen
*****
Foyer
*****
Lower level
Laundry room
*****
Recreational, Games room
*****
Basement
Family room
*****
Bathroom
*****
Main level
Bedroom 3
*****
Bedroom 2
*****
Bedroom
*****
Bathroom
*****
Dining room
*****
Living room
*****
Kitchen
*****
Foyer
*****
Lower level
Laundry room
*****
Recreational, Games room
*****
Basement
Family room
*****
Bathroom
*****
Courtesy of EXP REALTY
Book a Showing for this property
Please note that filling out this form you'll be registered and your phone number without the +1 part will be used as a password.
