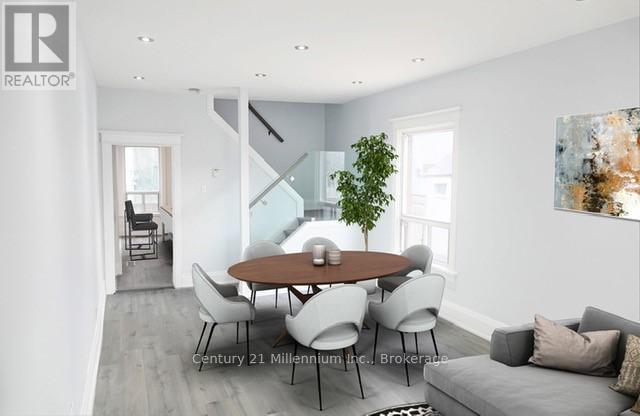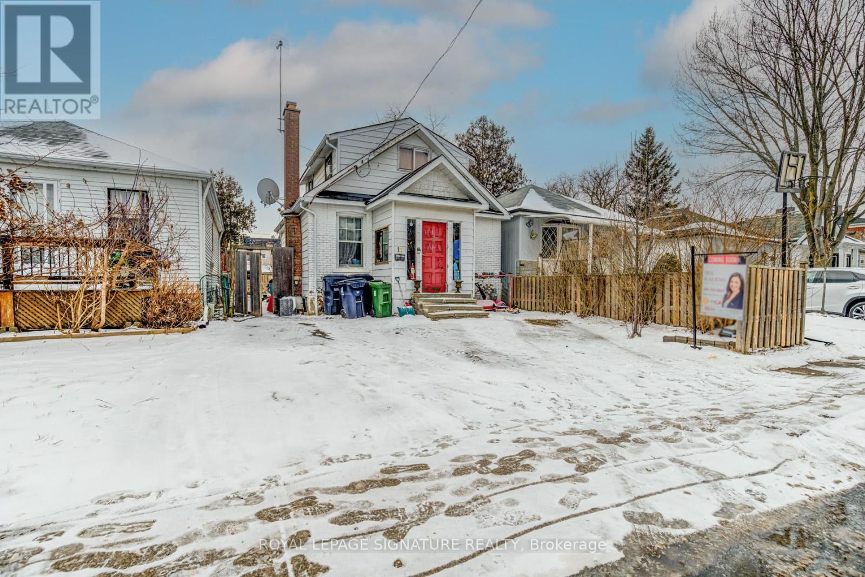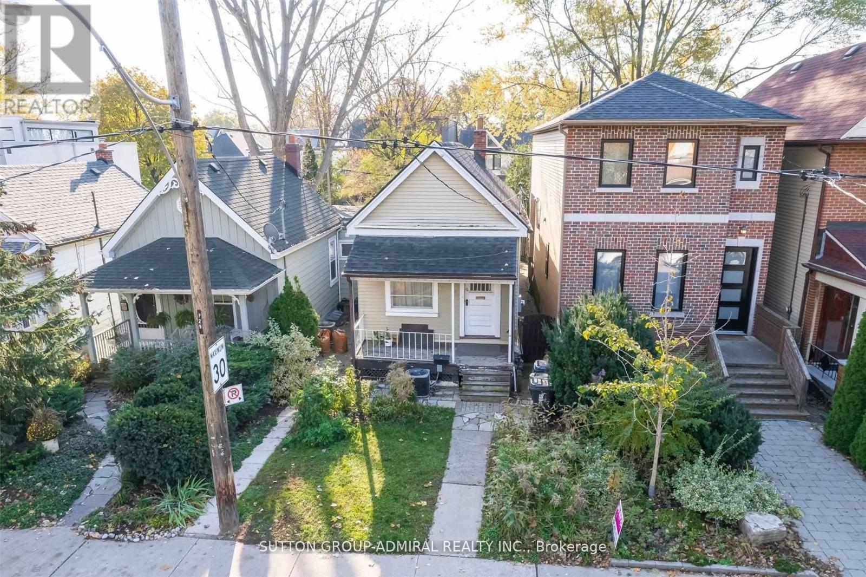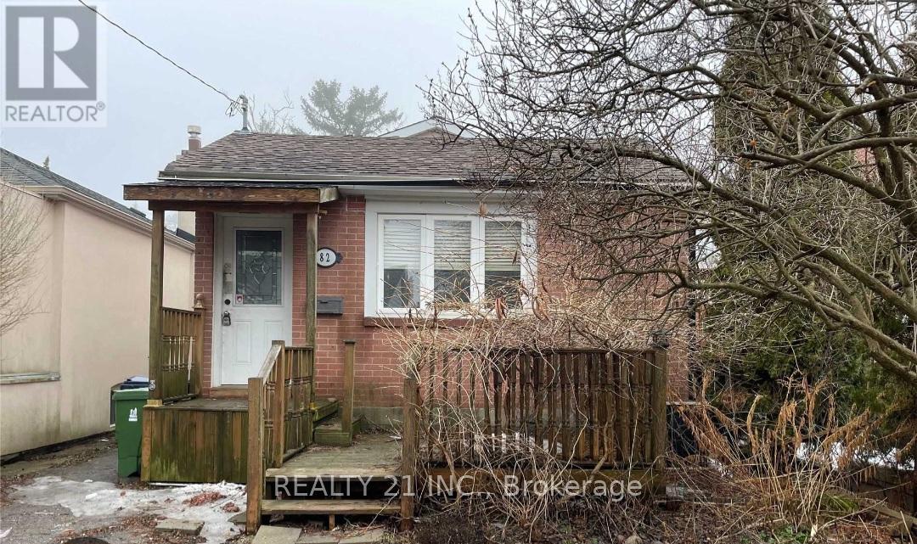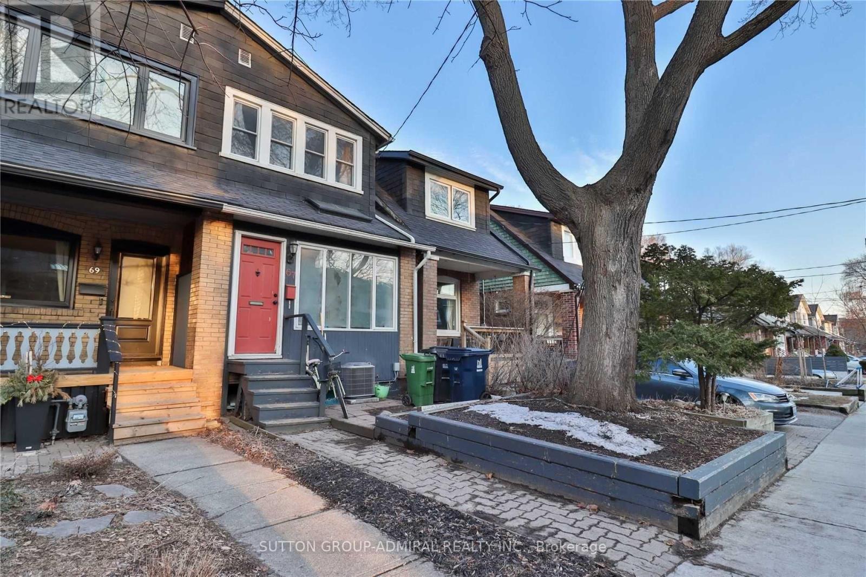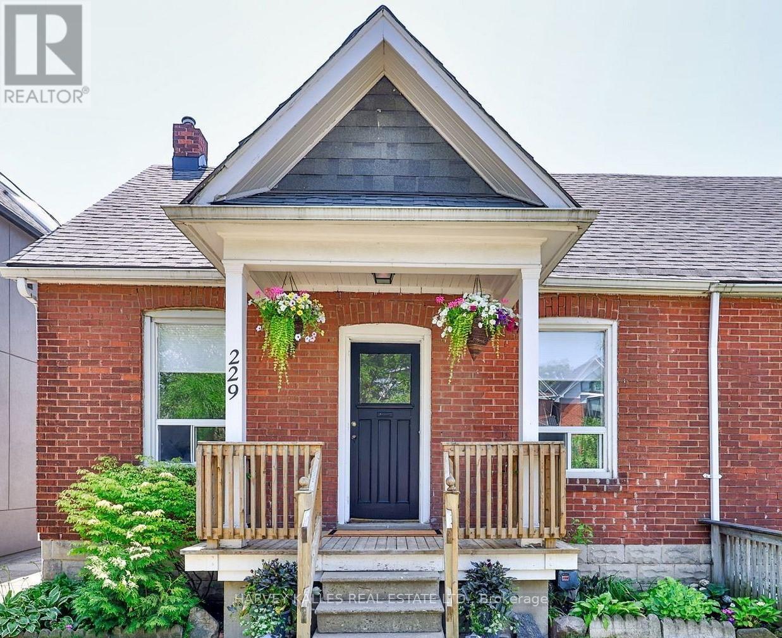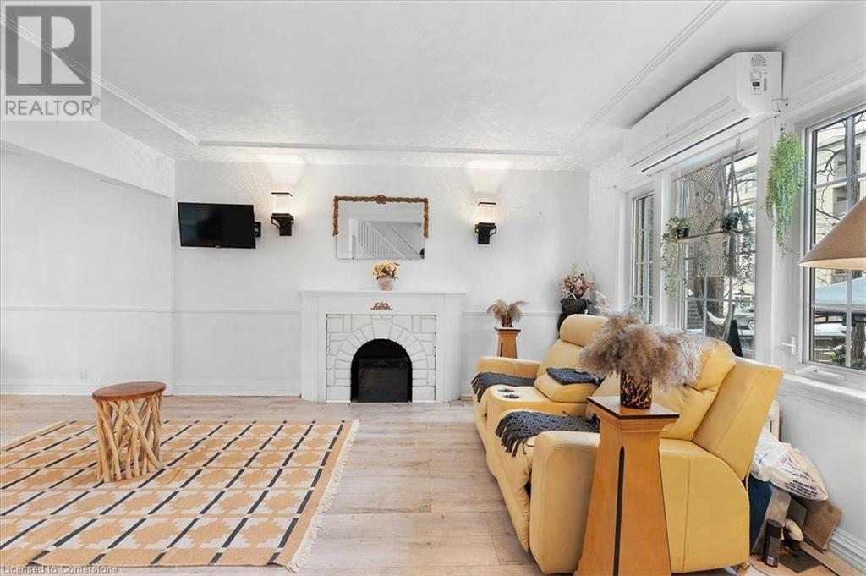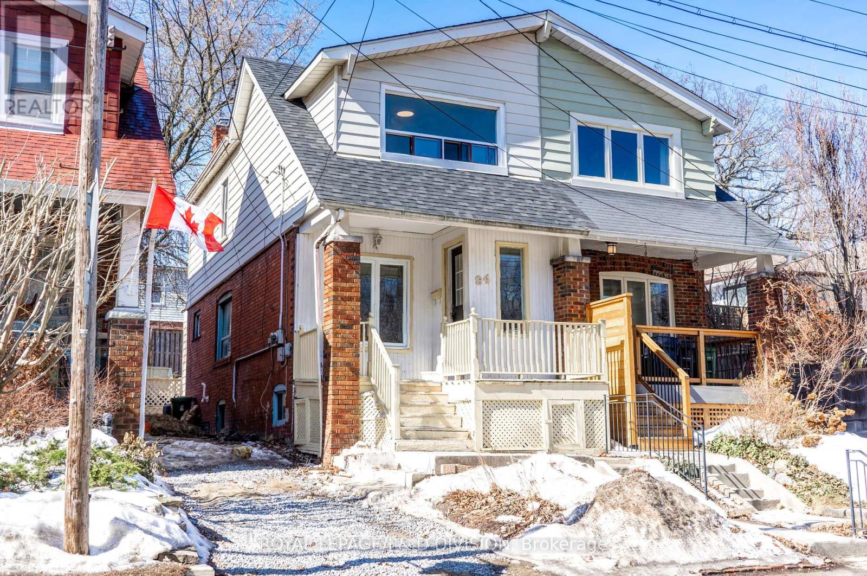Free account required
Unlock the full potential of your property search with a free account! Here's what you'll gain immediate access to:
- Exclusive Access to Every Listing
- Personalized Search Experience
- Favorite Properties at Your Fingertips
- Stay Ahead with Email Alerts

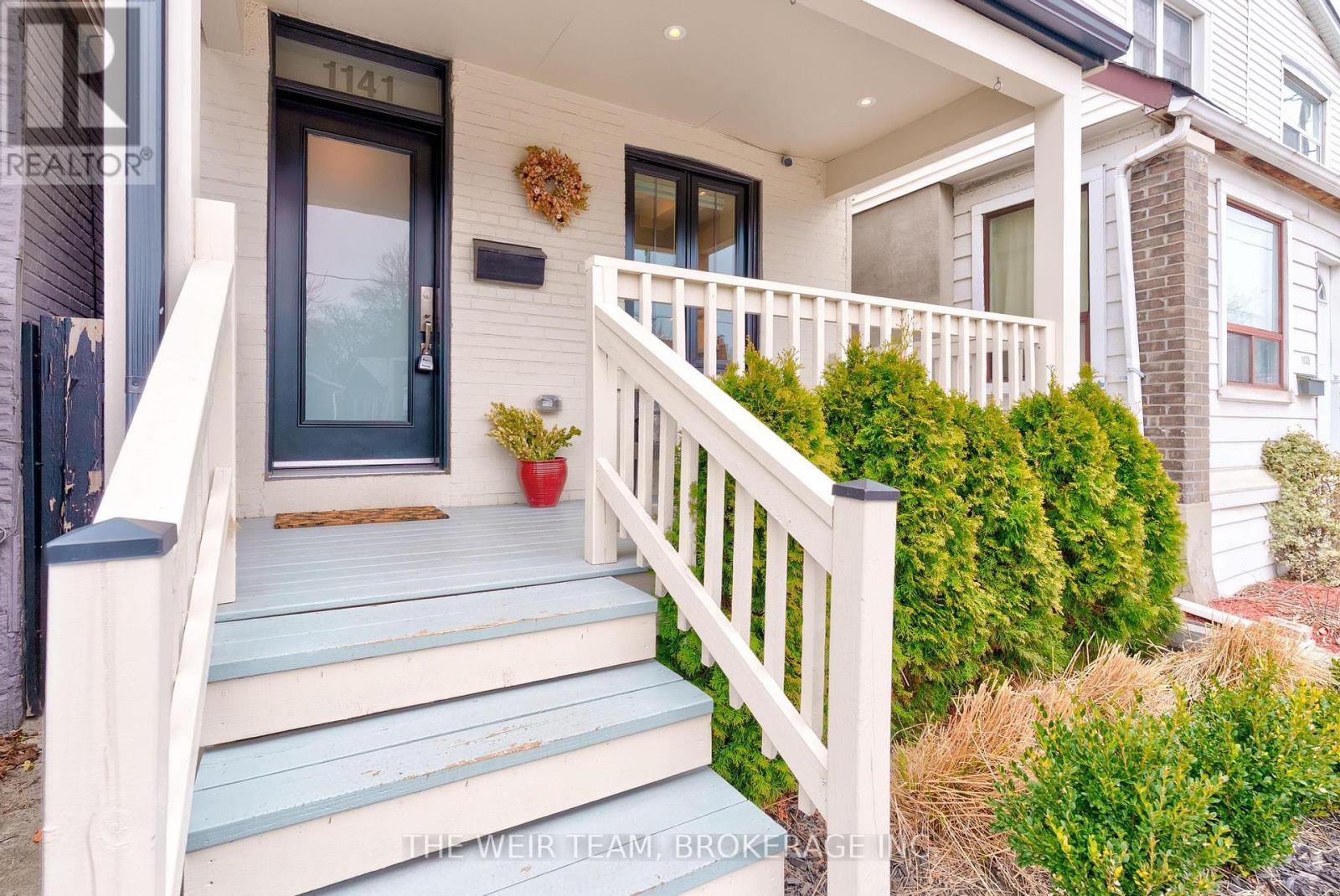
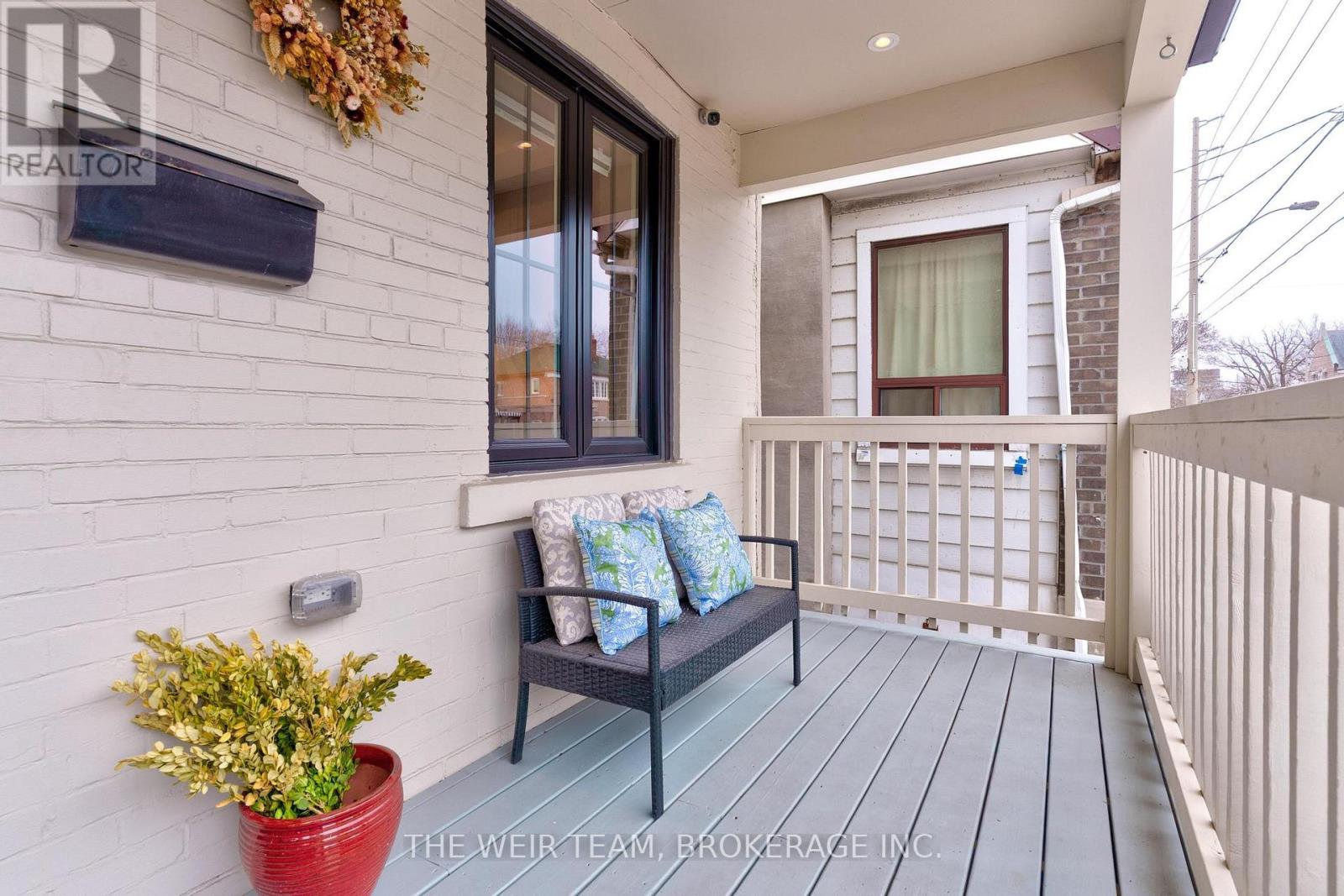


$1,069,900
1141 WOODBINE AVENUE
Toronto, Ontario, Ontario, M4C4C6
MLS® Number: E12082776
Property description
Welcome to this beautiful 3 bedroom recently renovated detached home! The open concept main level with hardwood floors throughout leads to an amazing backyard which is perfect for entertaining during the warmer months. The large wonderfully renovated kitchen is ideal for those who love to cook and features stainless steel appliances, quartz counter tops and plenty of storage space. The second floor leads to three generously sized bedrooms which makes this home perfect for any family and features a large primary bedroom with 2 piece ensuite. The partially finished basement provides an excellent space for a recreation or tv room and has a separate area for plenty of storage. Street parking is available with easy anytime parking onWoodbine Avenue. All of this and just steps to Woodbine station, public transit, grocery stores, shops and restaurants. Welcome to your next home!
Building information
Type
*****
Appliances
*****
Basement Development
*****
Basement Type
*****
Construction Style Attachment
*****
Cooling Type
*****
Exterior Finish
*****
Flooring Type
*****
Foundation Type
*****
Half Bath Total
*****
Heating Fuel
*****
Heating Type
*****
Size Interior
*****
Stories Total
*****
Utility Water
*****
Land information
Sewer
*****
Size Depth
*****
Size Frontage
*****
Size Irregular
*****
Size Total
*****
Rooms
Main level
Kitchen
*****
Dining room
*****
Living room
*****
Basement
Other
*****
Recreational, Games room
*****
Second level
Bedroom 3
*****
Bedroom 2
*****
Primary Bedroom
*****
Courtesy of THE WEIR TEAM, BROKERAGE INC.
Book a Showing for this property
Please note that filling out this form you'll be registered and your phone number without the +1 part will be used as a password.
