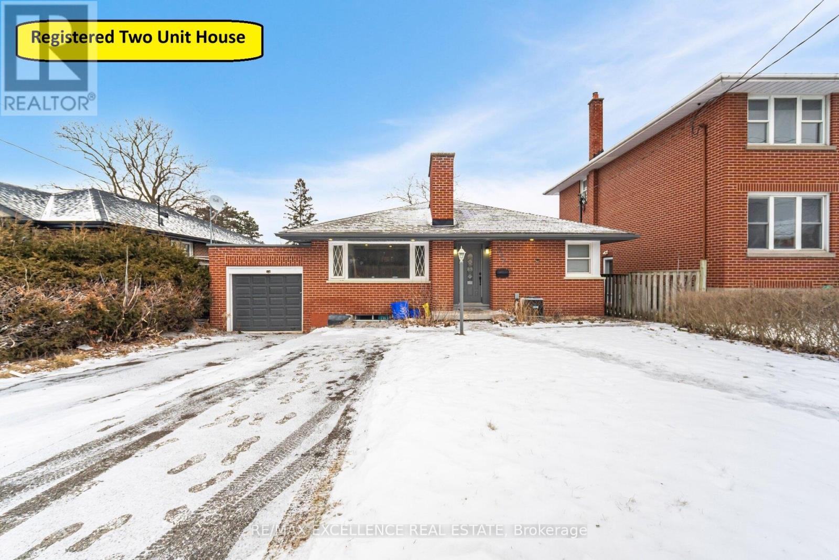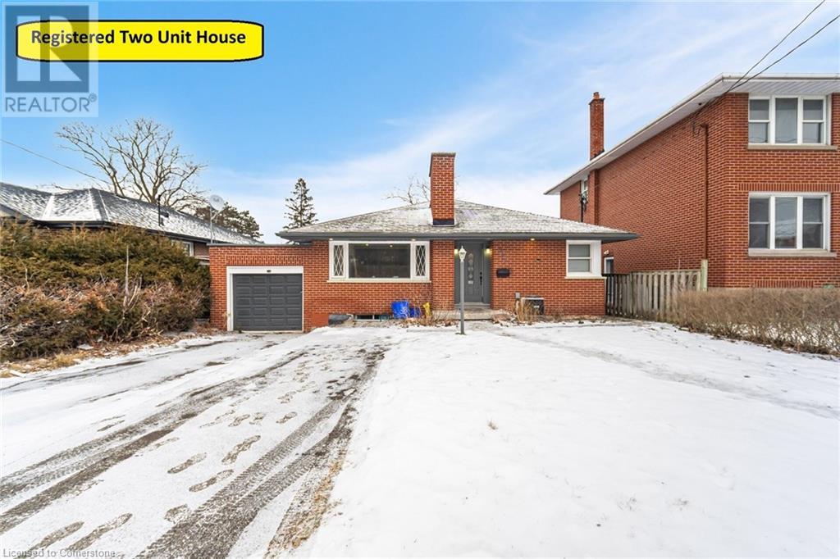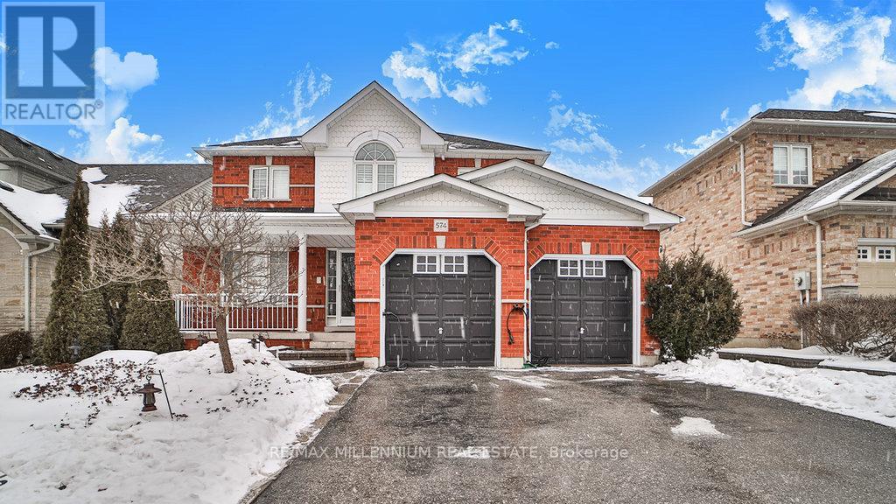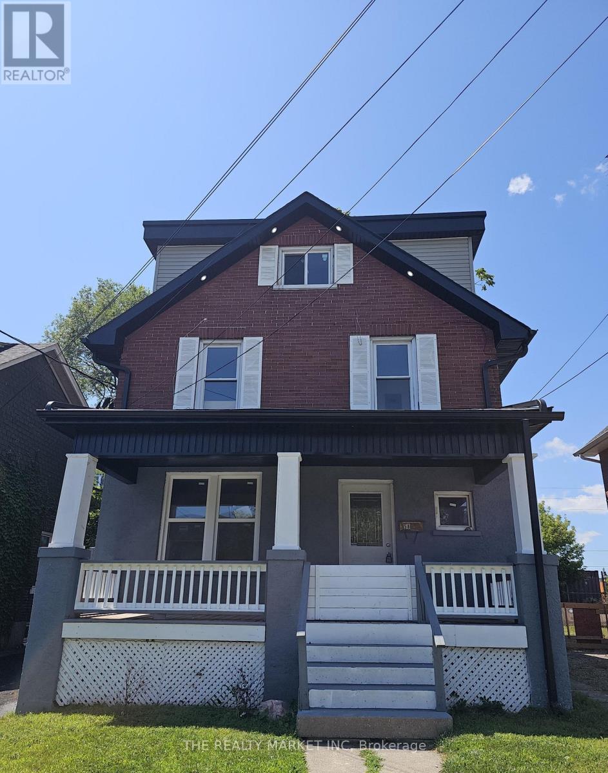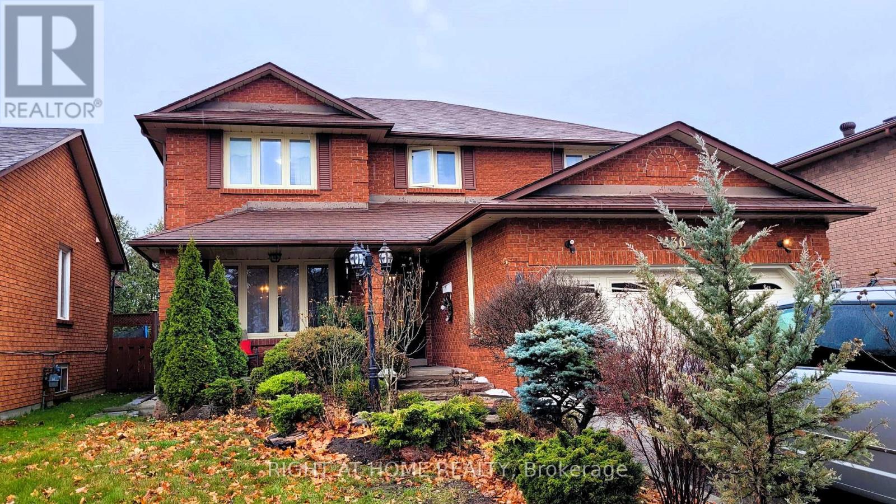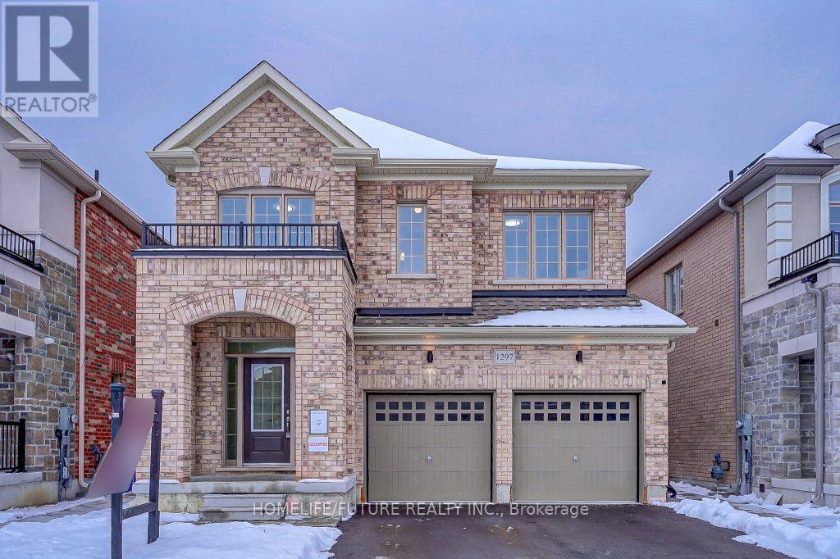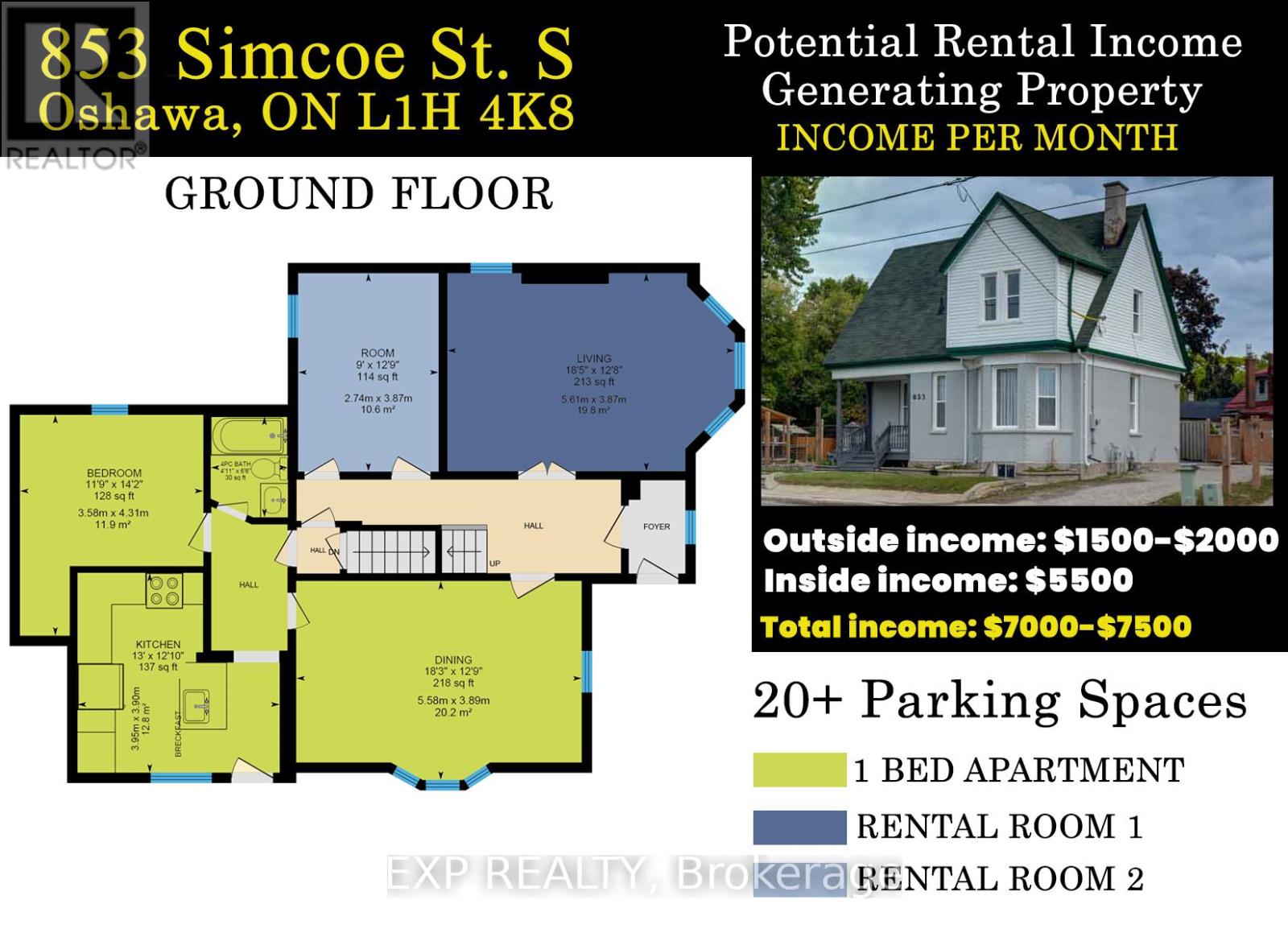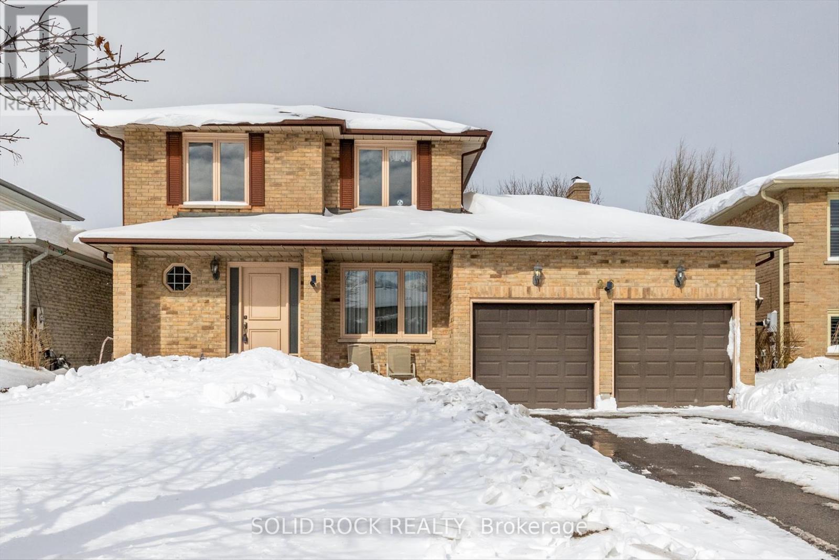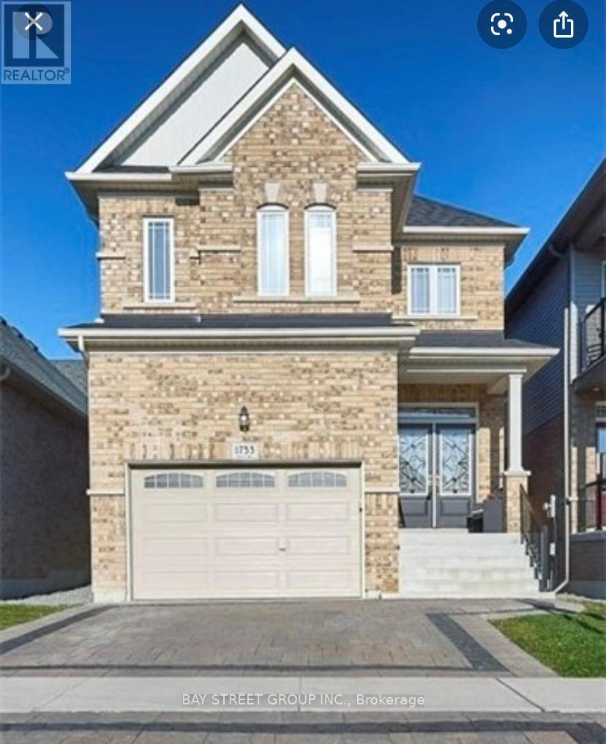Free account required
Unlock the full potential of your property search with a free account! Here's what you'll gain immediate access to:
- Exclusive Access to Every Listing
- Personalized Search Experience
- Favorite Properties at Your Fingertips
- Stay Ahead with Email Alerts
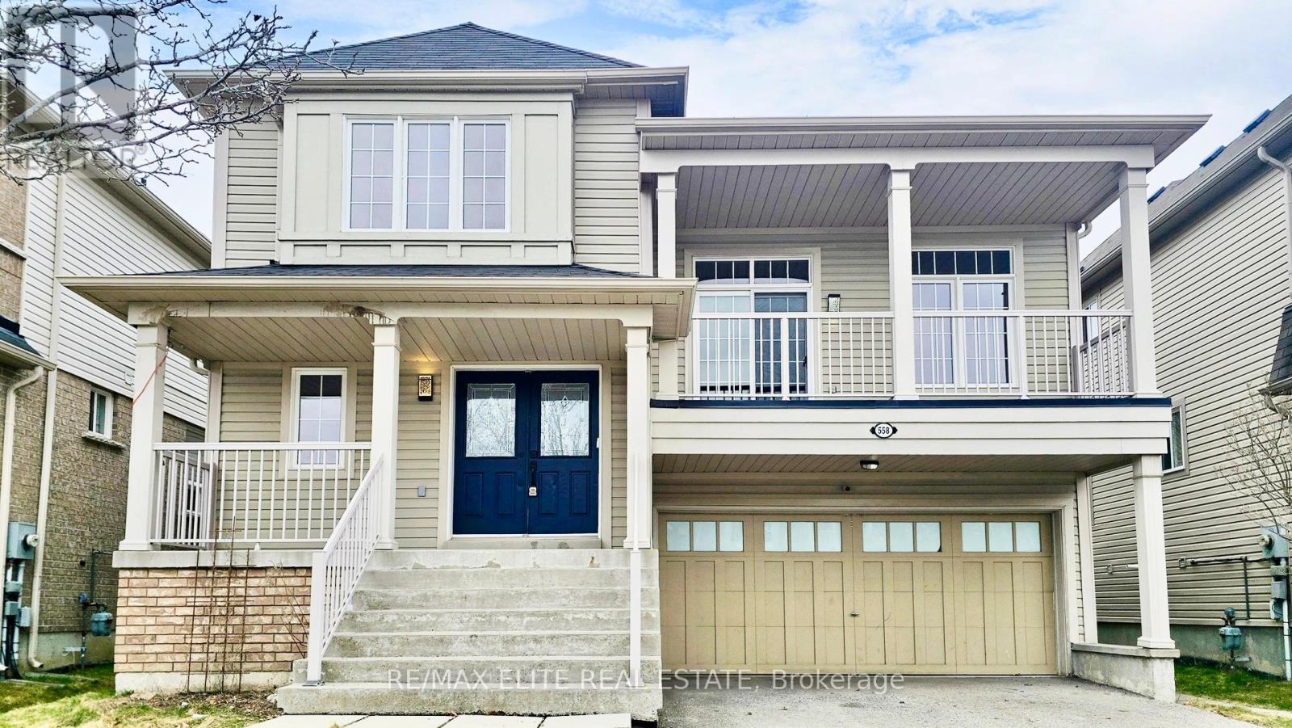

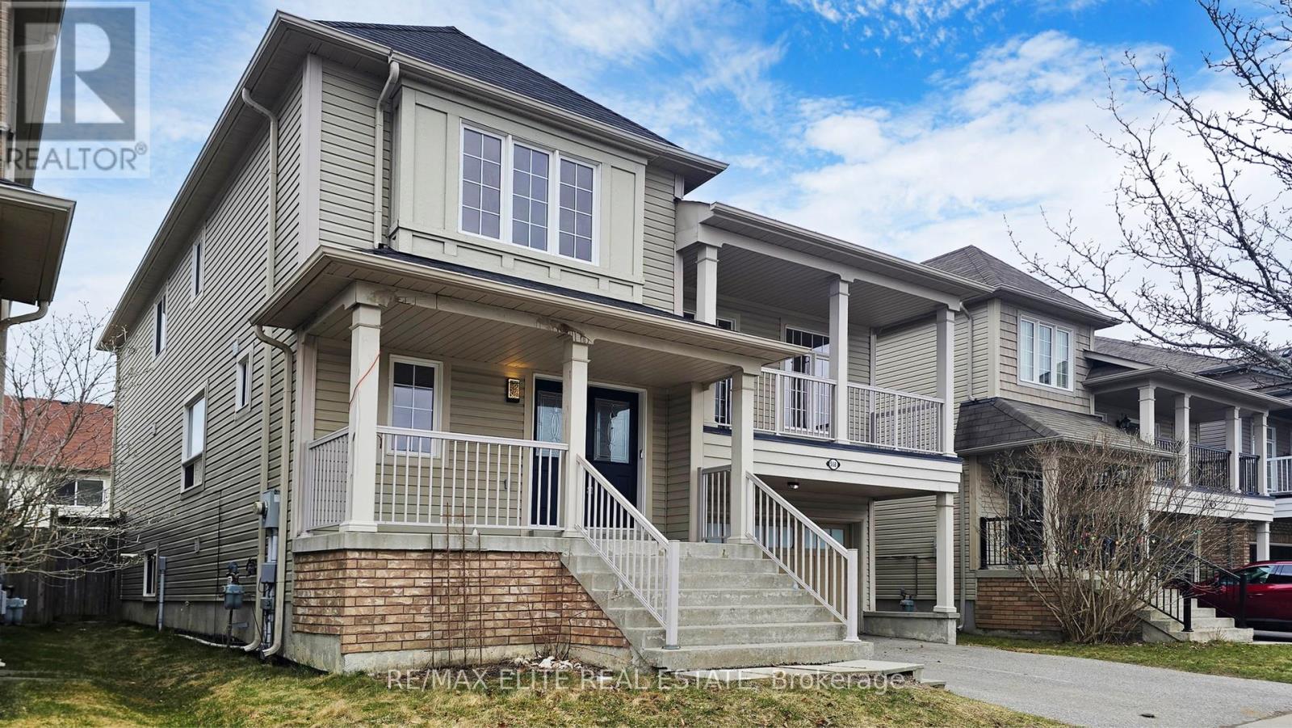
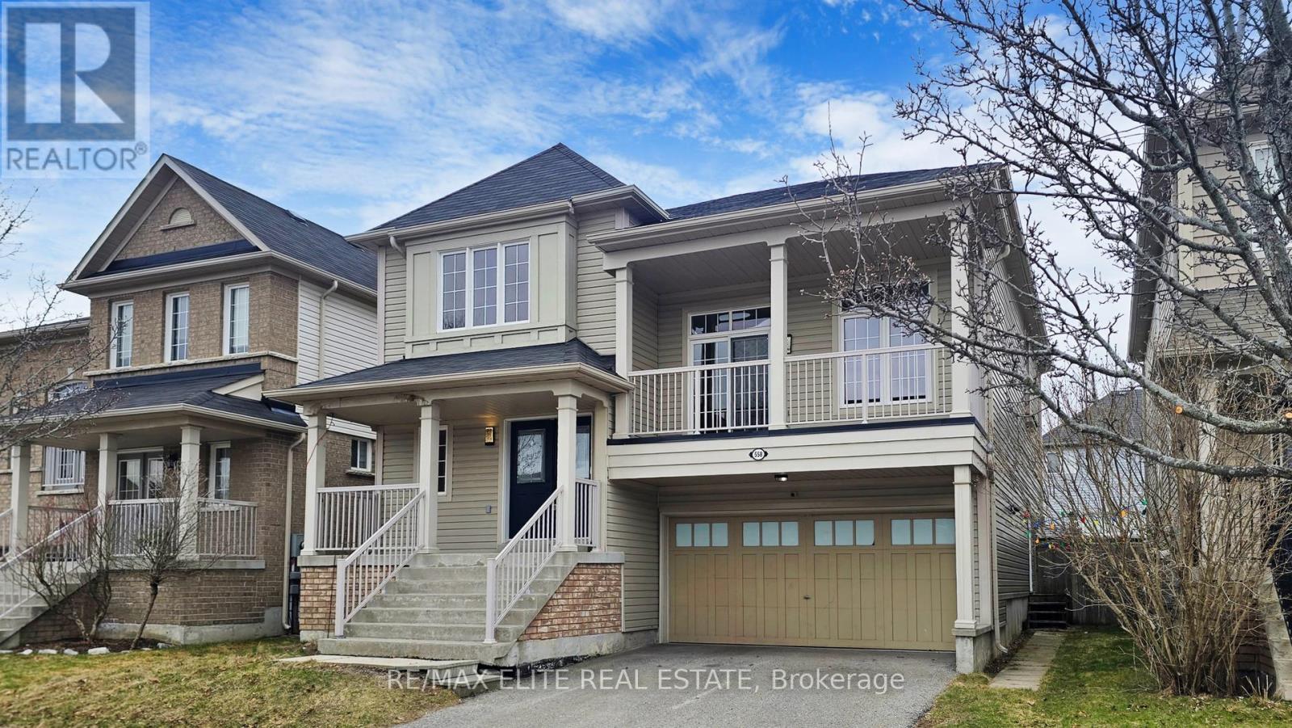
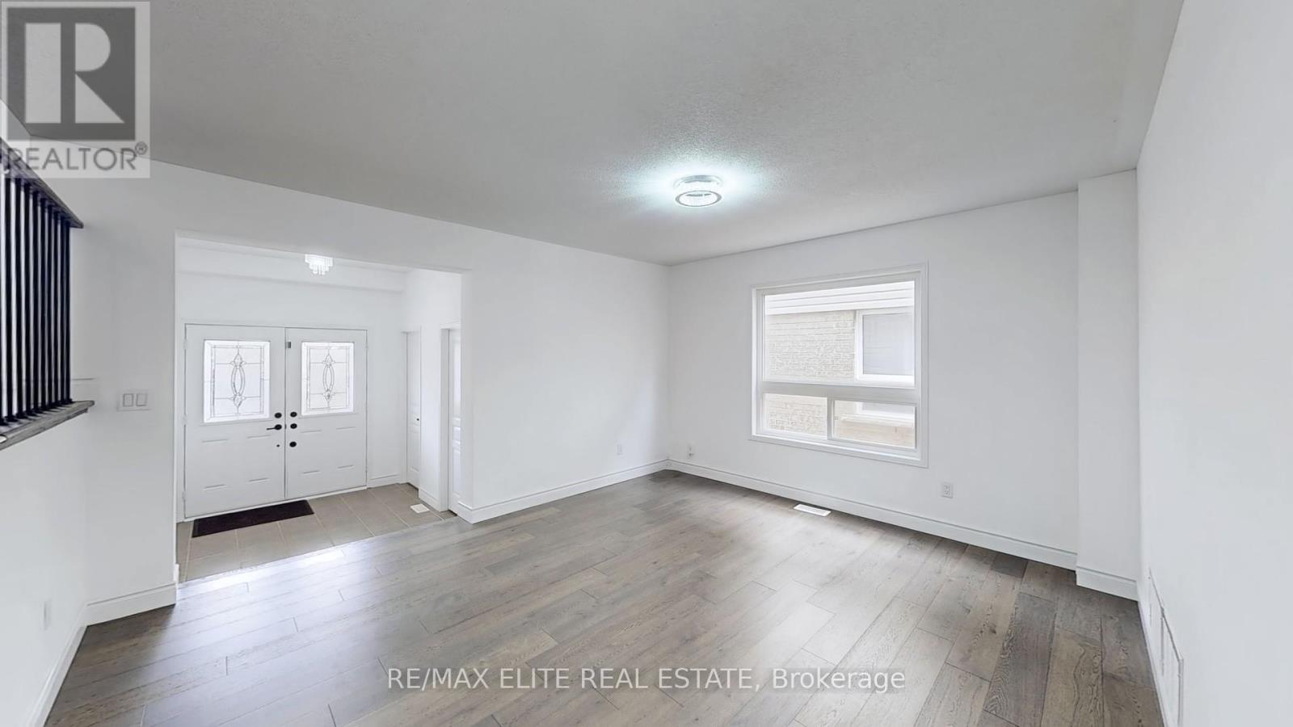
$1,107,000
558 OLDMAN ROAD
Oshawa, Ontario, Ontario, L1K2V9
MLS® Number: E12085543
Property description
Newly upgraded extraordinary layout four-bedroom, four-bathroom residence, meticulously renovated to offer over 3,000 square feet of sophisticated living space. This architectural gem seamlessly combines quality, functionality, and versatility, featuring a 1,100-square-foot, fully finished basement with a seperate private entrance and direct garage access, which is ideal for entertaining, extended family, or a private retreat.The home showcases brand-new hardwood flooring throughout the main and upper levels, complemented by premium laminate in the basement. A state-of-the-art kitchen, equipped with sleek stainless steel appliances, cabinetry, new stone counter and a charming breakfast nook, opens to a walk-out deck, perfect for al fresco dining or BBQ gatherings. The open-concept design effortlessly integrates a grand family room with refined living and dining areas, all bathed in natural light, creating an inviting and airy ambiance.The soaring 13 ft high ceiling living room, accentuated by a walkout to a spacious balcony, provides a tranquil setting with picturesque views. The lower level offers a versatile layout, complete with a modern kitchen, a 4-piece bathroom, a generous cold room, making it an exceptional space for hosting or independent living. Enhanced with a new laundry suite and impeccable finishes throughout, this residence is Your distinguished new move-in ready home awaits. Schedule a private tour today.
Building information
Type
*****
Amenities
*****
Appliances
*****
Basement Development
*****
Basement Features
*****
Basement Type
*****
Construction Style Attachment
*****
Cooling Type
*****
Exterior Finish
*****
Fireplace Present
*****
FireplaceTotal
*****
Fire Protection
*****
Flooring Type
*****
Foundation Type
*****
Half Bath Total
*****
Heating Fuel
*****
Heating Type
*****
Size Interior
*****
Stories Total
*****
Utility Water
*****
Land information
Amenities
*****
Sewer
*****
Size Depth
*****
Size Frontage
*****
Size Irregular
*****
Size Total
*****
Rooms
Ground level
Laundry room
*****
Family room
*****
Living room
*****
Dining room
*****
Eating area
*****
Kitchen
*****
Foyer
*****
Upper Level
Bedroom 3
*****
Bedroom 2
*****
Primary Bedroom
*****
Bedroom 4
*****
Lower level
Cold room
*****
Great room
*****
Kitchen
*****
Ground level
Laundry room
*****
Family room
*****
Living room
*****
Dining room
*****
Eating area
*****
Kitchen
*****
Foyer
*****
Upper Level
Bedroom 3
*****
Bedroom 2
*****
Primary Bedroom
*****
Bedroom 4
*****
Lower level
Cold room
*****
Great room
*****
Kitchen
*****
Ground level
Laundry room
*****
Family room
*****
Living room
*****
Dining room
*****
Eating area
*****
Kitchen
*****
Foyer
*****
Upper Level
Bedroom 3
*****
Bedroom 2
*****
Primary Bedroom
*****
Bedroom 4
*****
Lower level
Cold room
*****
Great room
*****
Kitchen
*****
Courtesy of RE/MAX ELITE REAL ESTATE
Book a Showing for this property
Please note that filling out this form you'll be registered and your phone number without the +1 part will be used as a password.
