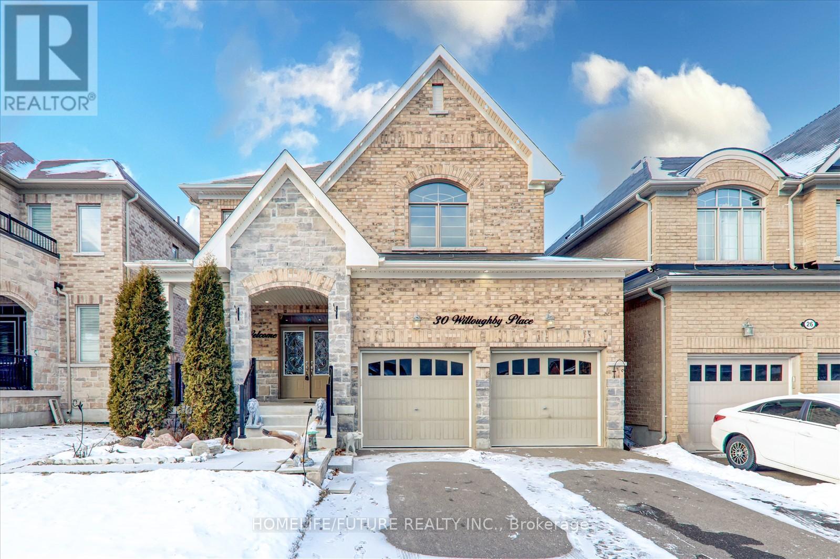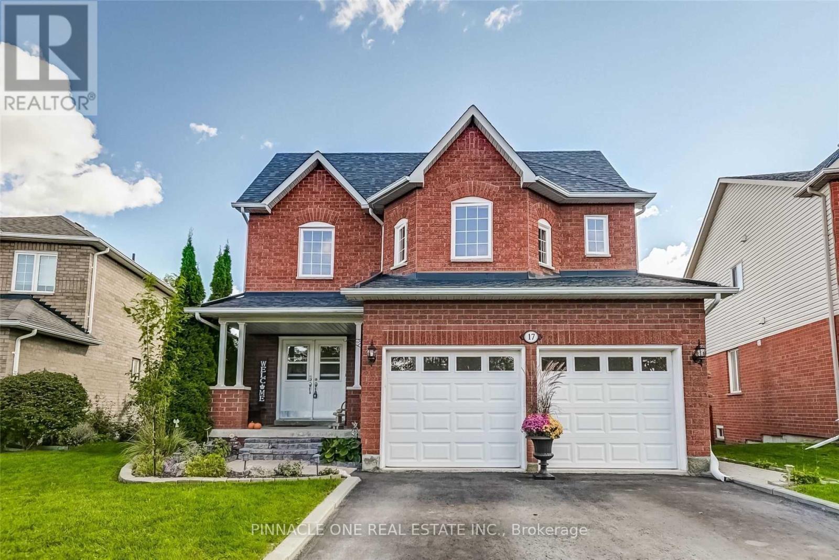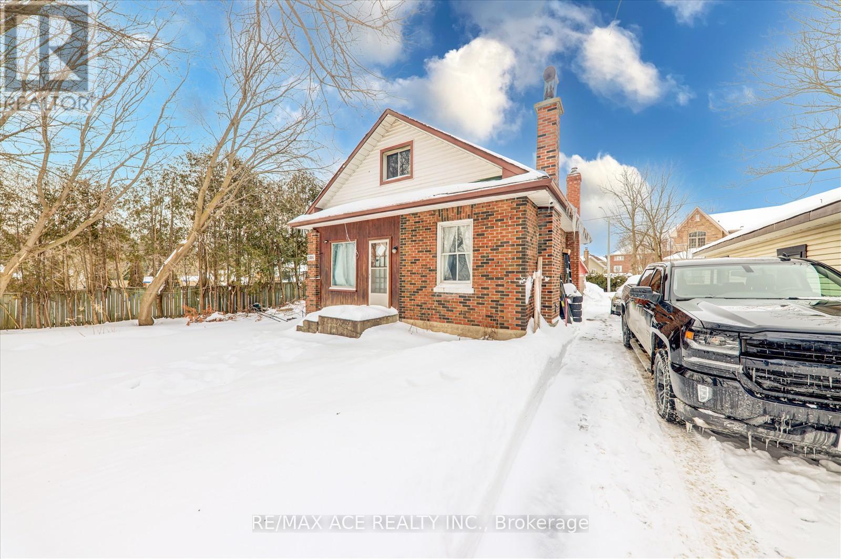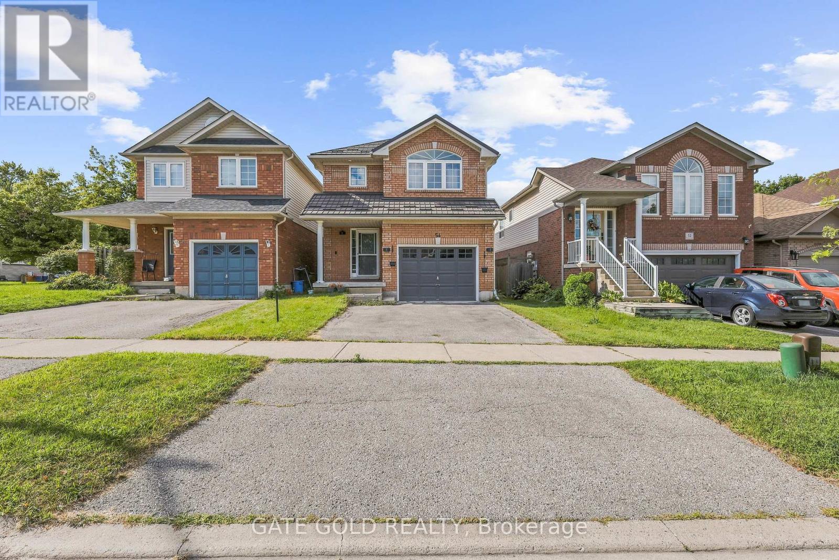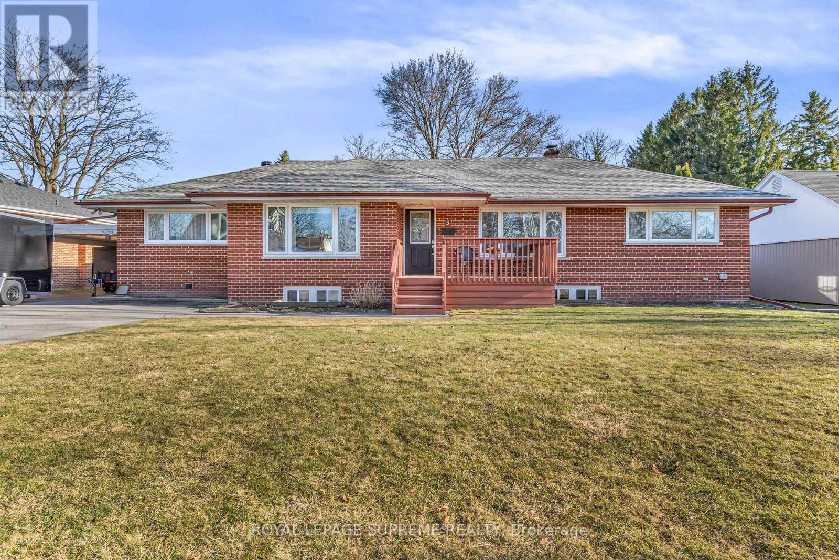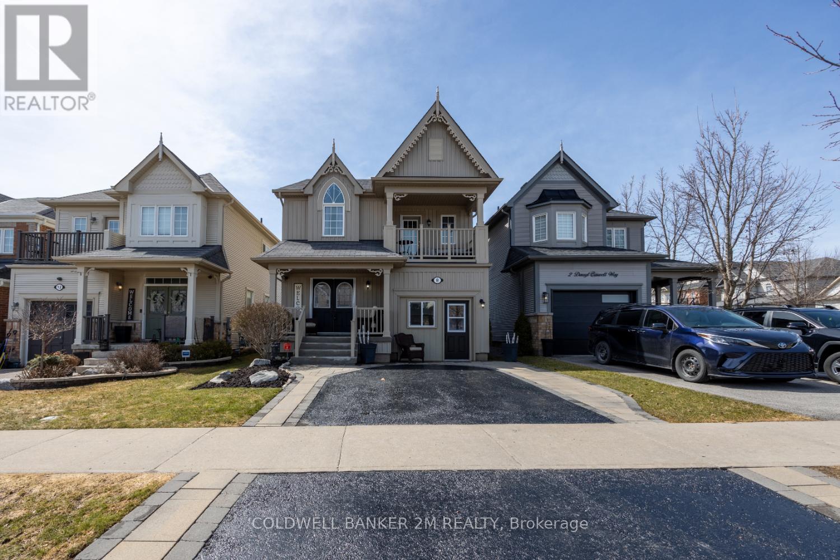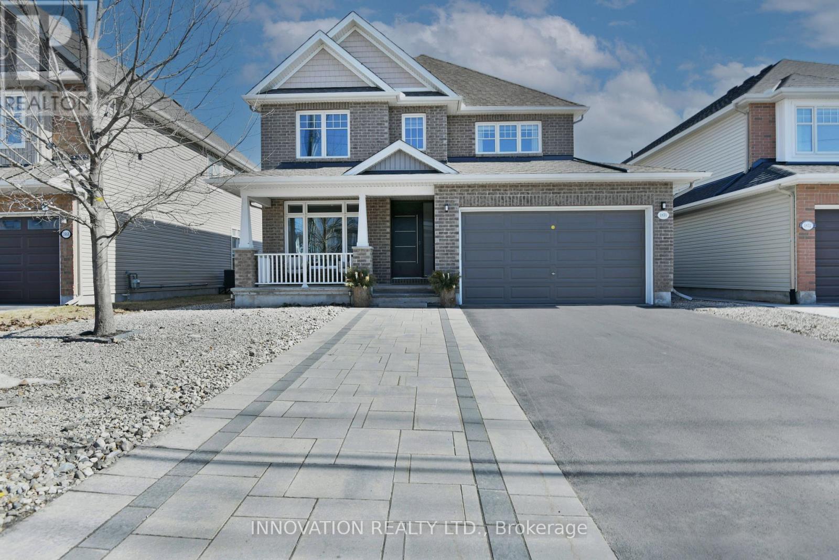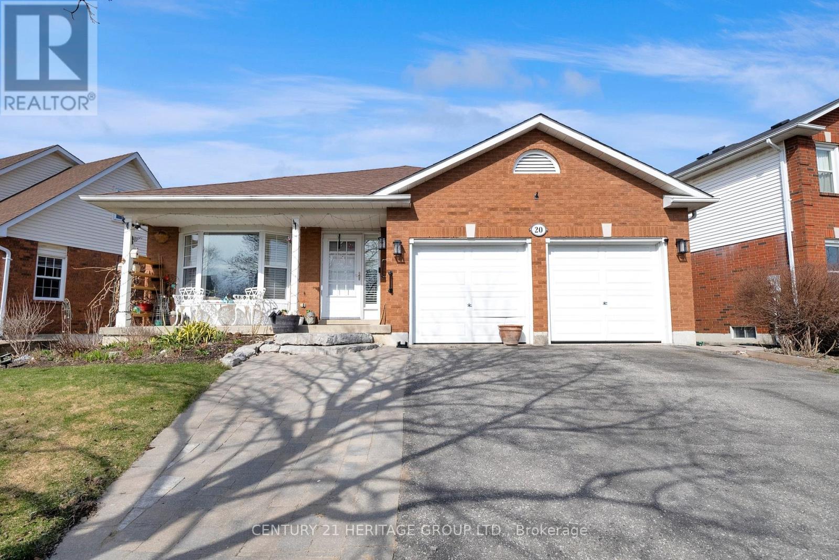Free account required
Unlock the full potential of your property search with a free account! Here's what you'll gain immediate access to:
- Exclusive Access to Every Listing
- Personalized Search Experience
- Favorite Properties at Your Fingertips
- Stay Ahead with Email Alerts
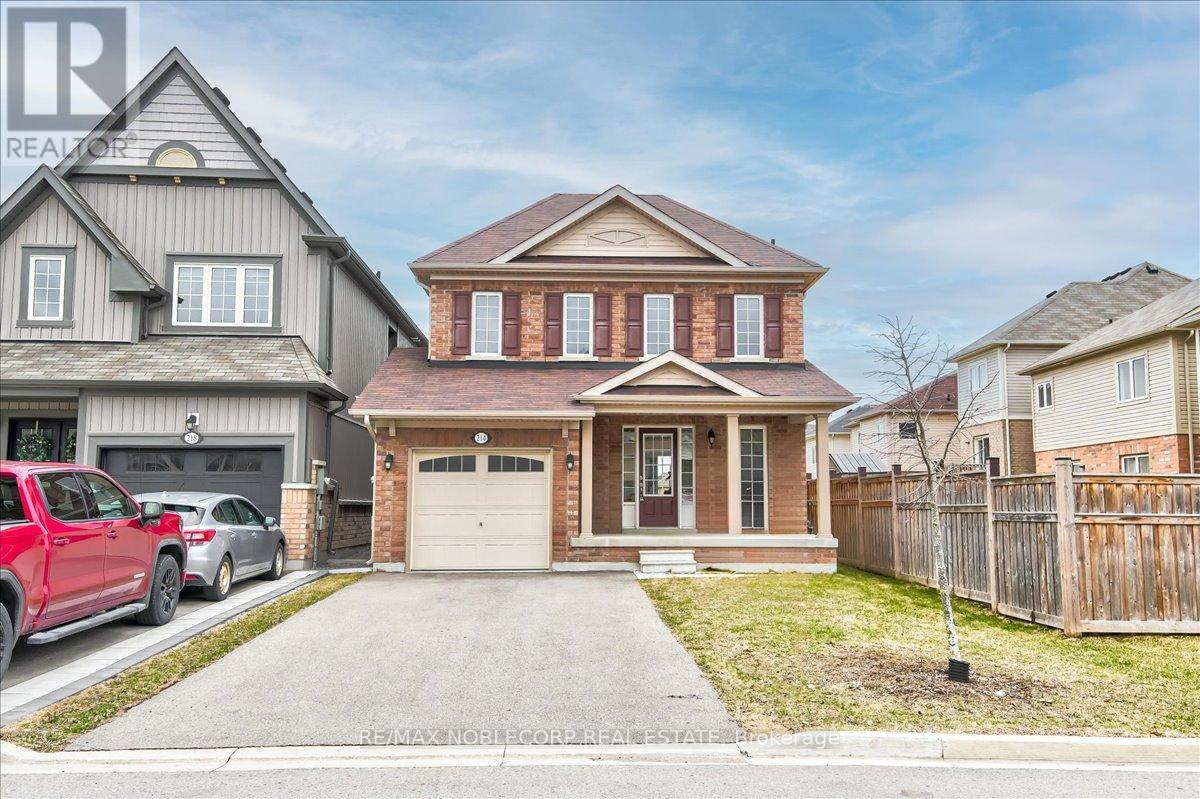

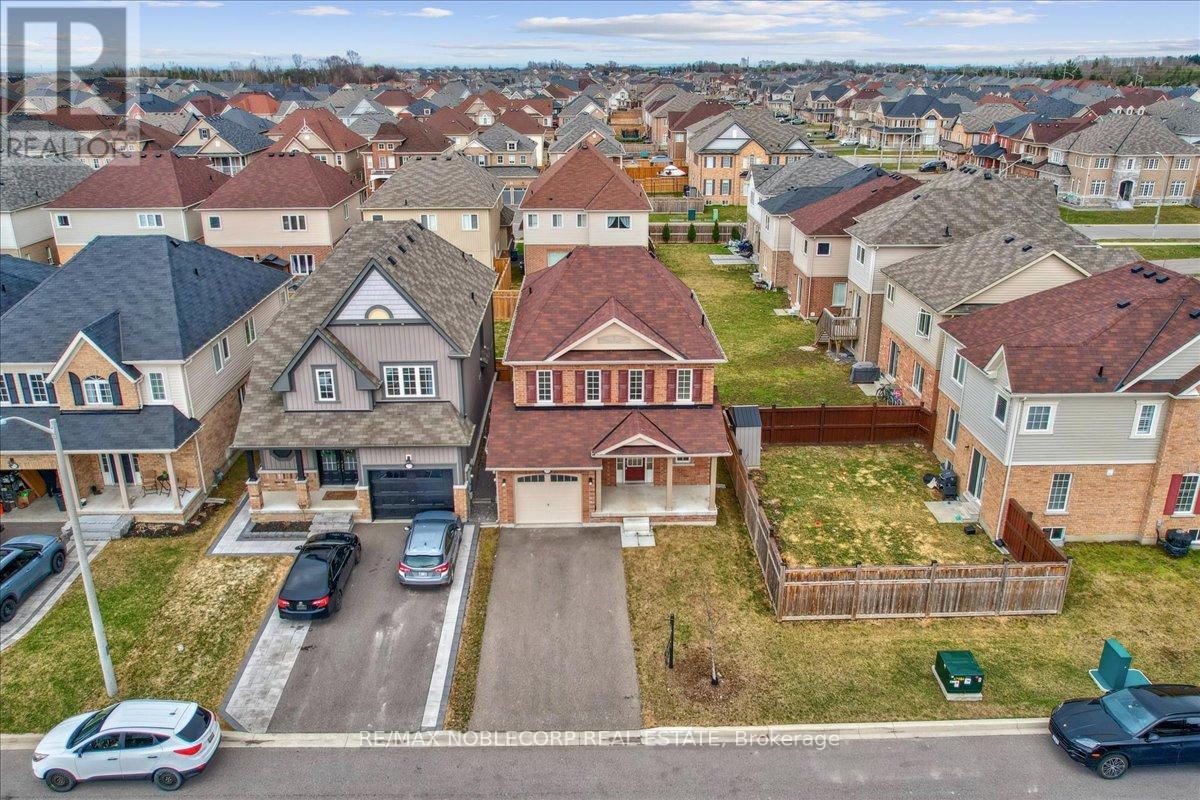

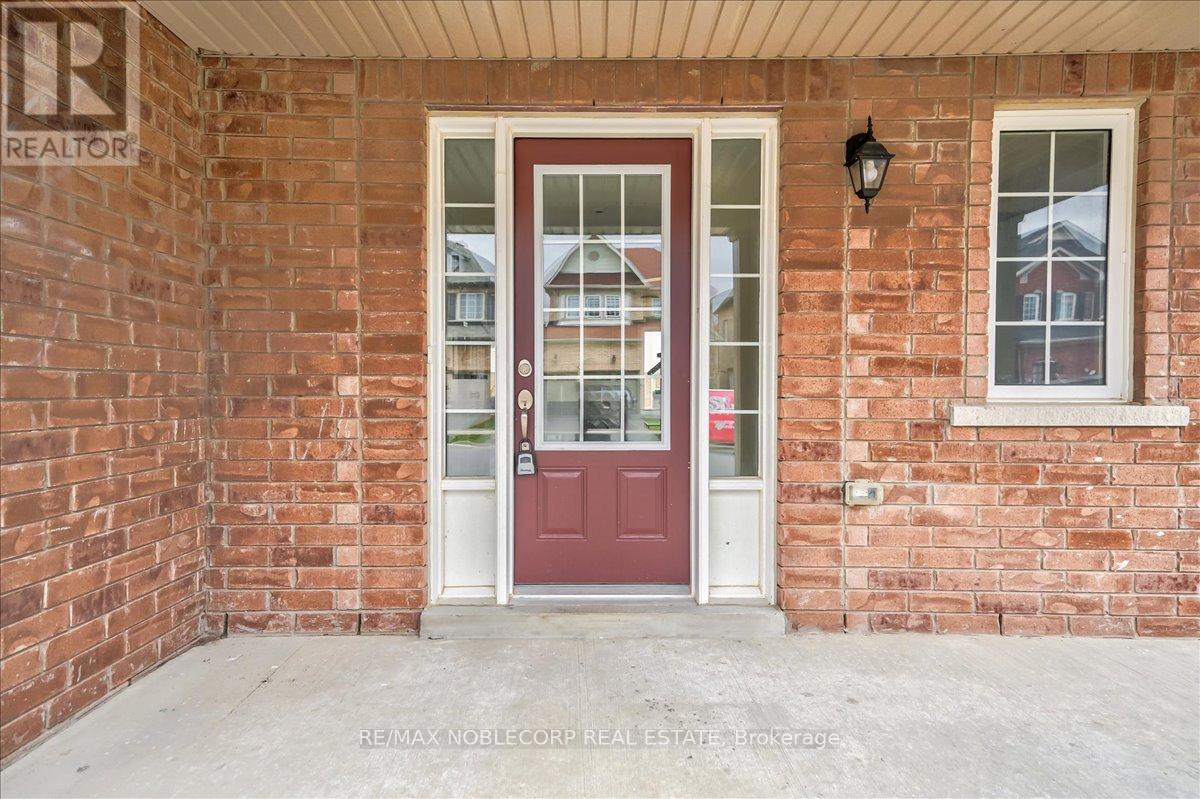
$949,000
214 BRUCE CAMERON DRIVE
Clarington, Ontario, Ontario, L1C0W3
MLS® Number: E12086102
Property description
Welcome to 214 Bruce Cameron Drive In The Sought After Northglen Community In Bowmanville. Home Built By Highcastle Homes - Under 6 Years Old Yet Feels Like New. Enjoy The Open Concept Main Floor Layout With A Sun filled Great Room. Brand New Kitchen Appliances and Quartz Countertop. Second Floor Consisting of 4 Spacious Bedrooms. Laminate Floors Throughout and Freshly Painted. A Growing Community Conveniently Located Between Highways 401 and 407. Close Proximity To Schools, Shopping Centres As Well As Golf Recreation Centres. A Home You Don't Want To Miss On.
Building information
Type
*****
Appliances
*****
Basement Development
*****
Basement Type
*****
Construction Style Attachment
*****
Cooling Type
*****
Exterior Finish
*****
Flooring Type
*****
Foundation Type
*****
Half Bath Total
*****
Heating Fuel
*****
Heating Type
*****
Size Interior
*****
Stories Total
*****
Utility Water
*****
Land information
Sewer
*****
Size Depth
*****
Size Frontage
*****
Size Irregular
*****
Size Total
*****
Rooms
Main level
Great room
*****
Dining room
*****
Living room
*****
Eating area
*****
Kitchen
*****
Basement
Recreational, Games room
*****
Second level
Bedroom 4
*****
Bedroom 3
*****
Bedroom 2
*****
Primary Bedroom
*****
Main level
Great room
*****
Dining room
*****
Living room
*****
Eating area
*****
Kitchen
*****
Basement
Recreational, Games room
*****
Second level
Bedroom 4
*****
Bedroom 3
*****
Bedroom 2
*****
Primary Bedroom
*****
Main level
Great room
*****
Dining room
*****
Living room
*****
Eating area
*****
Kitchen
*****
Basement
Recreational, Games room
*****
Second level
Bedroom 4
*****
Bedroom 3
*****
Bedroom 2
*****
Primary Bedroom
*****
Main level
Great room
*****
Dining room
*****
Living room
*****
Eating area
*****
Kitchen
*****
Basement
Recreational, Games room
*****
Second level
Bedroom 4
*****
Bedroom 3
*****
Bedroom 2
*****
Primary Bedroom
*****
Main level
Great room
*****
Dining room
*****
Living room
*****
Eating area
*****
Kitchen
*****
Basement
Recreational, Games room
*****
Second level
Bedroom 4
*****
Bedroom 3
*****
Bedroom 2
*****
Primary Bedroom
*****
Courtesy of RE/MAX NOBLECORP REAL ESTATE
Book a Showing for this property
Please note that filling out this form you'll be registered and your phone number without the +1 part will be used as a password.
