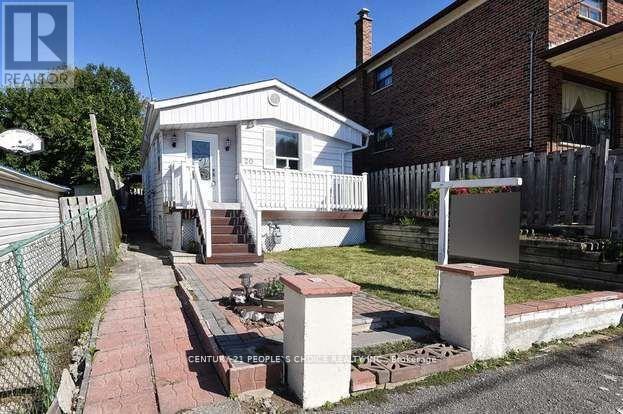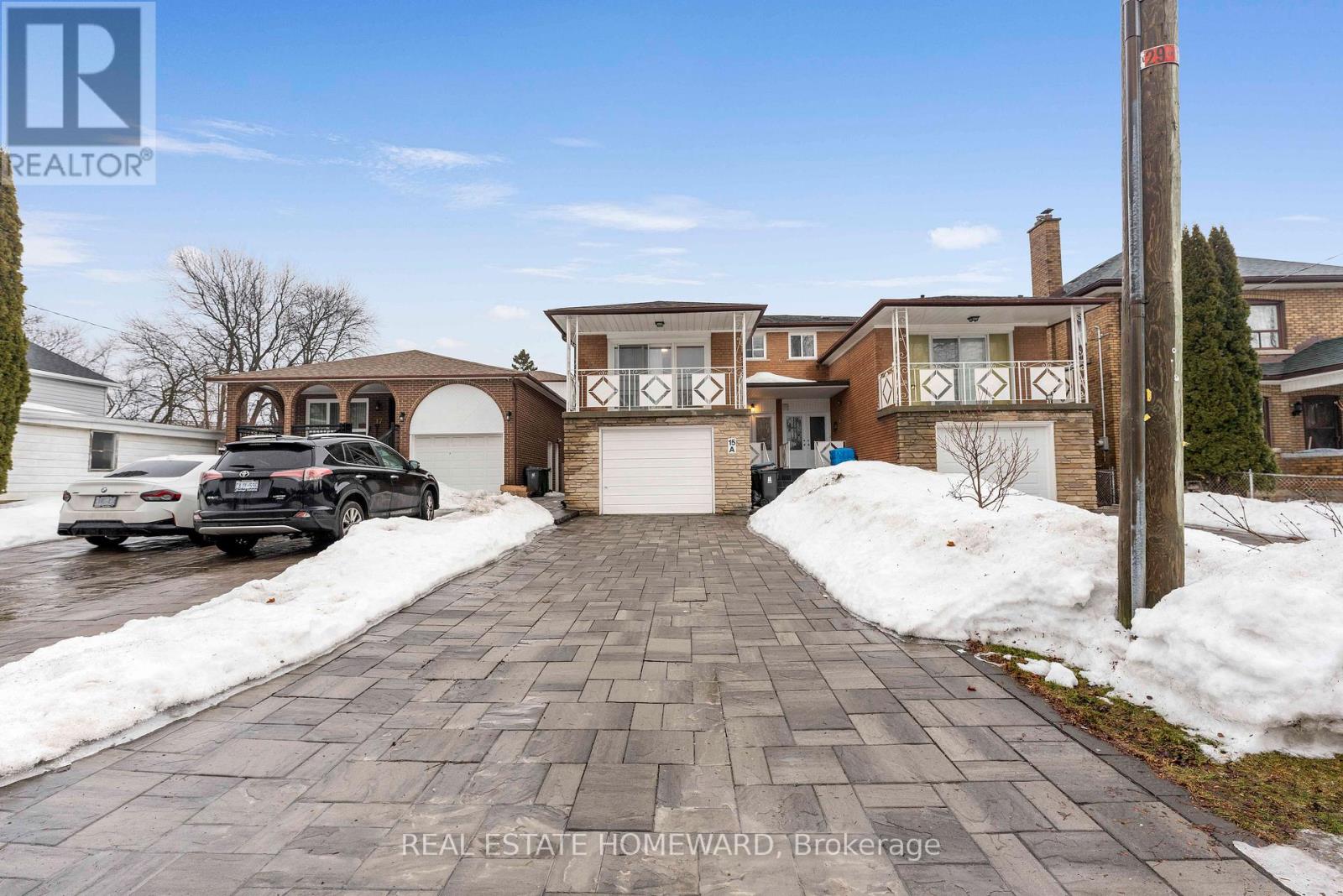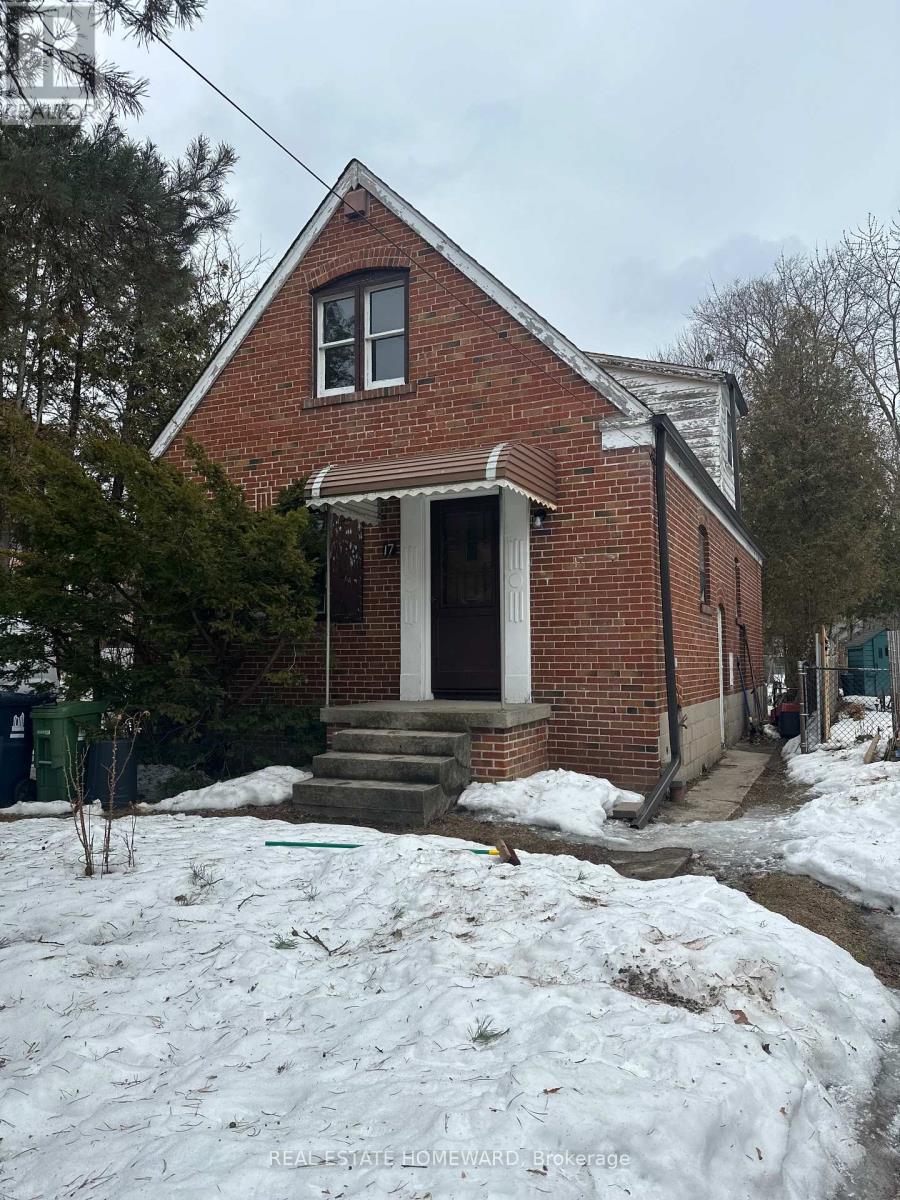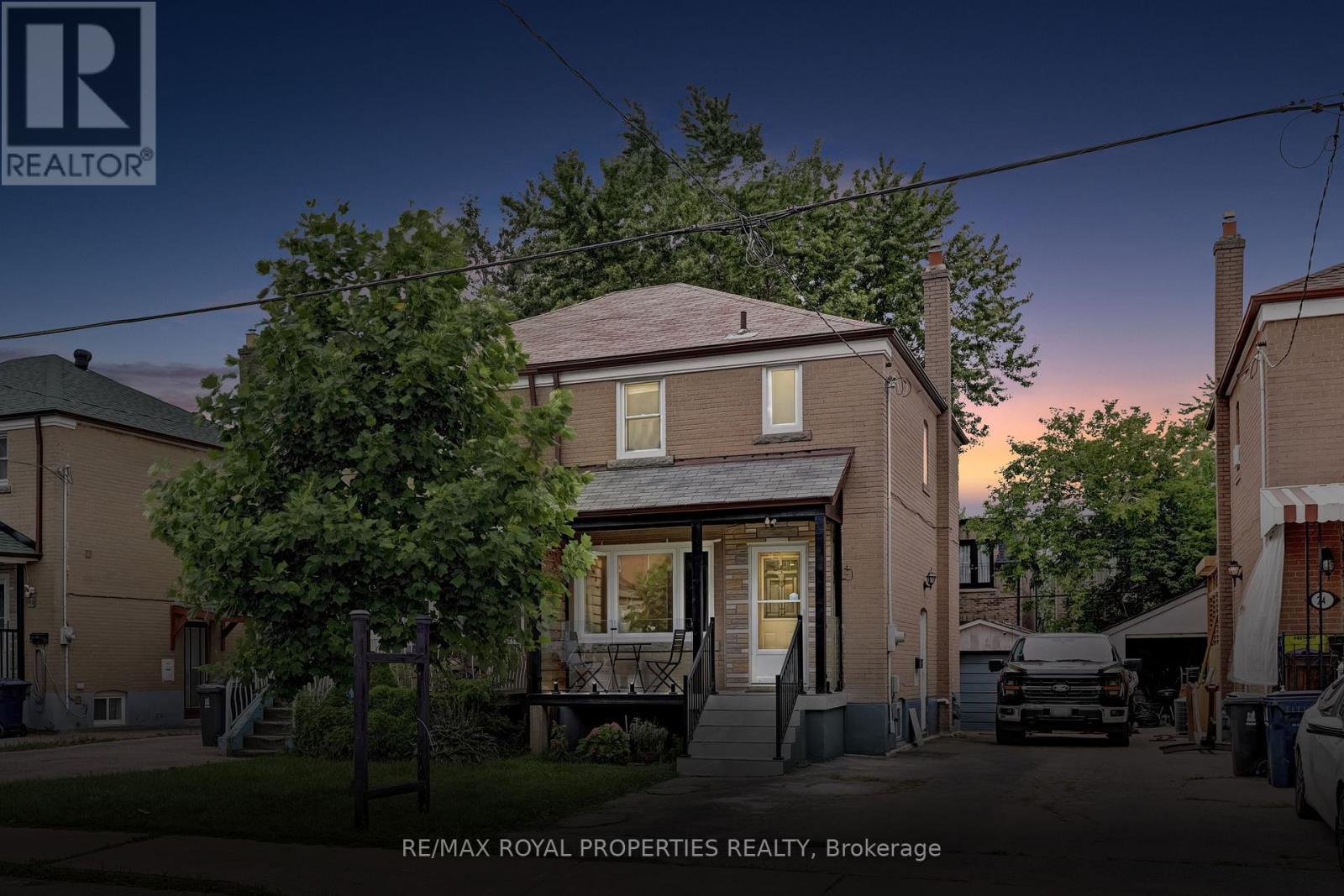Free account required
Unlock the full potential of your property search with a free account! Here's what you'll gain immediate access to:
- Exclusive Access to Every Listing
- Personalized Search Experience
- Favorite Properties at Your Fingertips
- Stay Ahead with Email Alerts
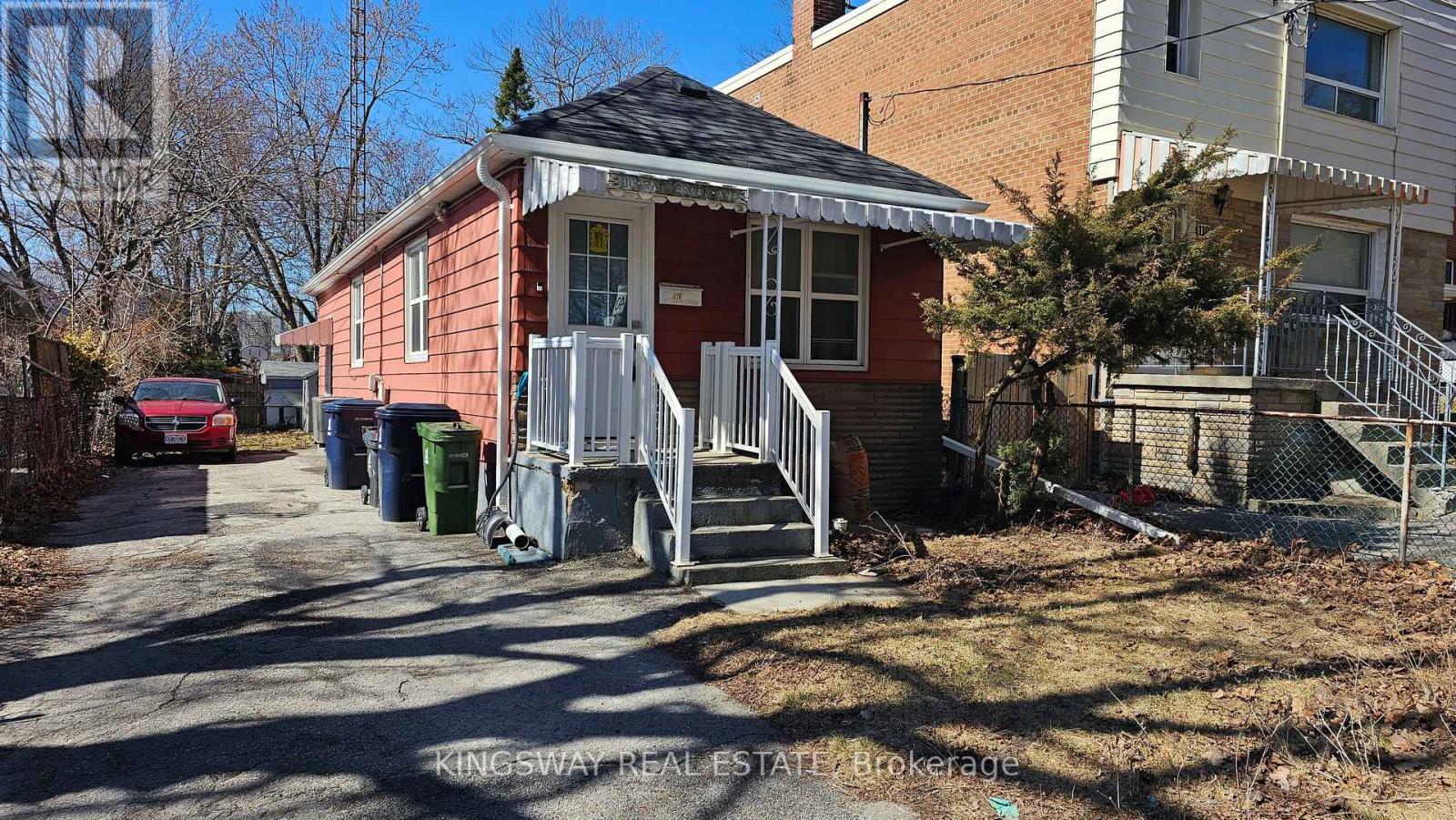




$855,000
116 PATTERSON AVENUE
Toronto, Ontario, Ontario, M1L3Y6
MLS® Number: E12088252
Property description
Renovated, Freehold Detached Starter Home or Investment Property w/ Future Development Opportunities in Oakridges! Perfect for downsizers or new families, this 2+2 Bedroom and 2 Bath Bungalow features quality Finishes in one complete package including in-law suite w/separate entrance! Vinyl flooring throughout, no carpet. Open Concept Kitchen w/Quartz Counter-top and Stainless Steel Appliances. Perfectly Sized Bedrooms and modern 3pc Bath on main floor. Separate Side-entrance to basement w/2 Bedrooms, Kitchen and Laundry. Excellent for extra income potential. Extra long driveway for 3-4 vehicles and a nicely sized lot for summer bbqs. Close to all amenities including short drive to Warden & Victoria Park stations, Shopping, Parks, Schools and so much more!
Building information
Type
*****
Architectural Style
*****
Basement Features
*****
Basement Type
*****
Construction Style Attachment
*****
Cooling Type
*****
Exterior Finish
*****
Flooring Type
*****
Foundation Type
*****
Heating Fuel
*****
Heating Type
*****
Stories Total
*****
Utility Water
*****
Land information
Sewer
*****
Size Depth
*****
Size Frontage
*****
Size Irregular
*****
Size Total
*****
Rooms
Main level
Bedroom 2
*****
Primary Bedroom
*****
Kitchen
*****
Dining room
*****
Living room
*****
Basement
Laundry room
*****
Bedroom 4
*****
Bedroom 3
*****
Kitchen
*****
Main level
Bedroom 2
*****
Primary Bedroom
*****
Kitchen
*****
Dining room
*****
Living room
*****
Basement
Laundry room
*****
Bedroom 4
*****
Bedroom 3
*****
Kitchen
*****
Main level
Bedroom 2
*****
Primary Bedroom
*****
Kitchen
*****
Dining room
*****
Living room
*****
Basement
Laundry room
*****
Bedroom 4
*****
Bedroom 3
*****
Kitchen
*****
Main level
Bedroom 2
*****
Primary Bedroom
*****
Kitchen
*****
Dining room
*****
Living room
*****
Basement
Laundry room
*****
Bedroom 4
*****
Bedroom 3
*****
Kitchen
*****
Courtesy of KINGSWAY REAL ESTATE
Book a Showing for this property
Please note that filling out this form you'll be registered and your phone number without the +1 part will be used as a password.
