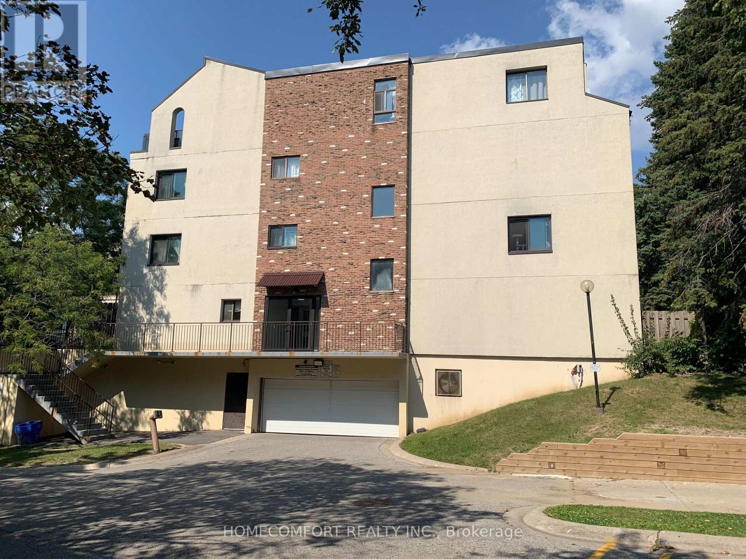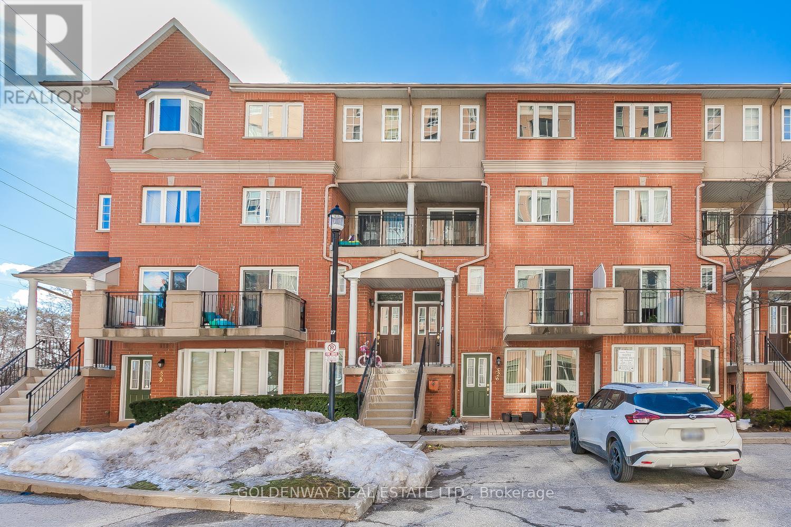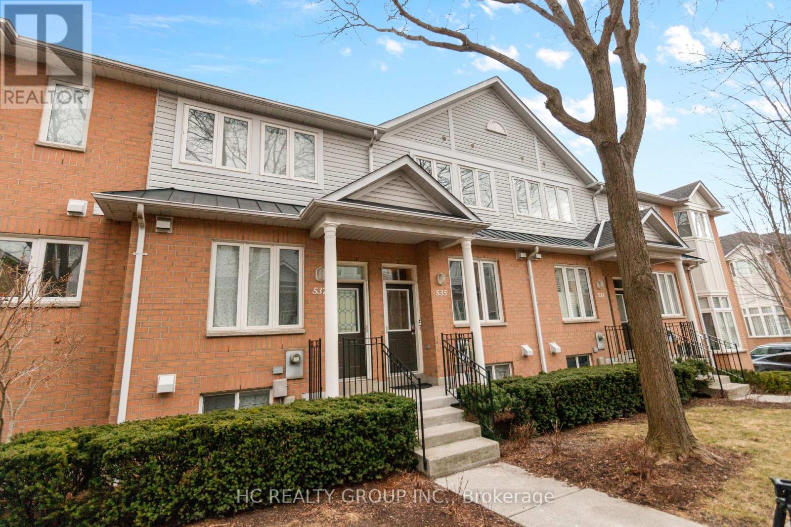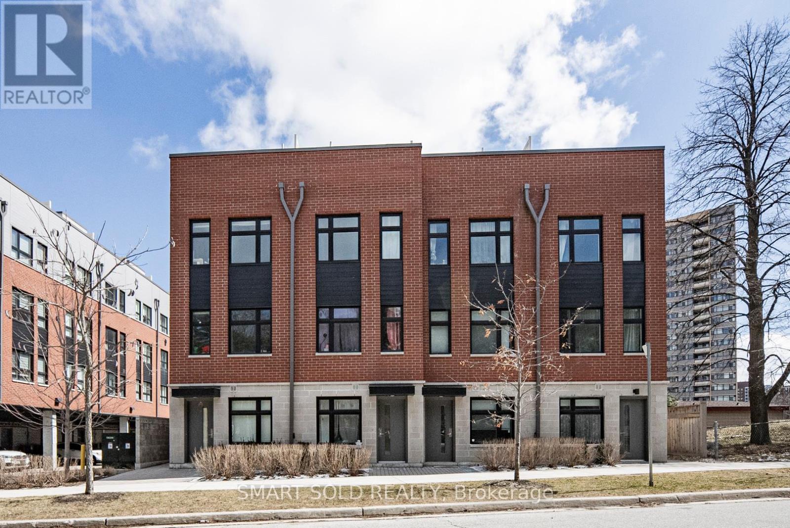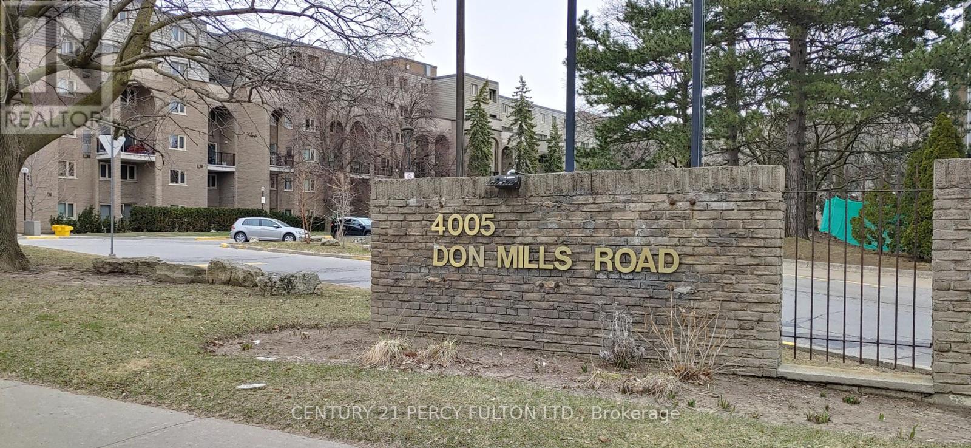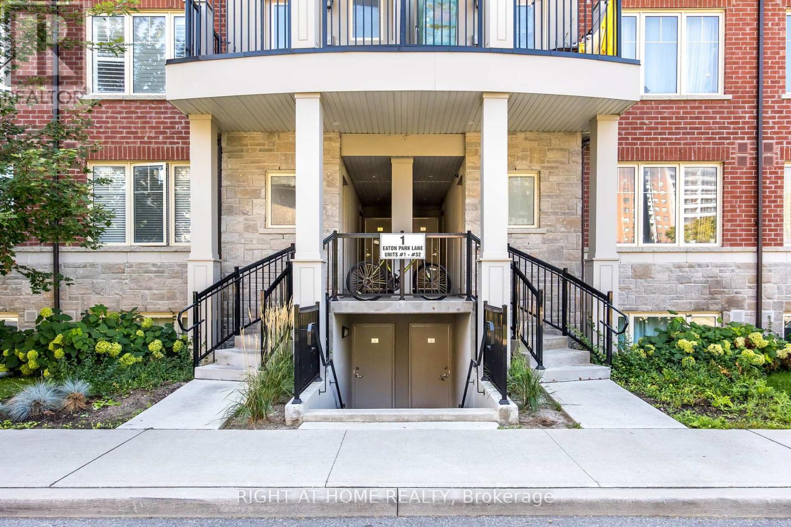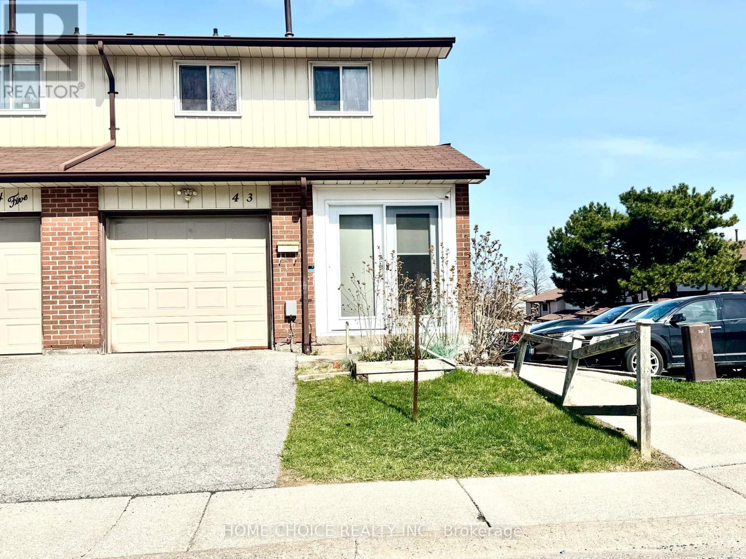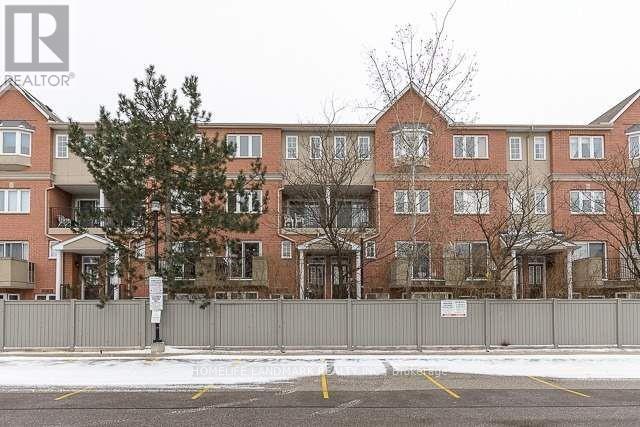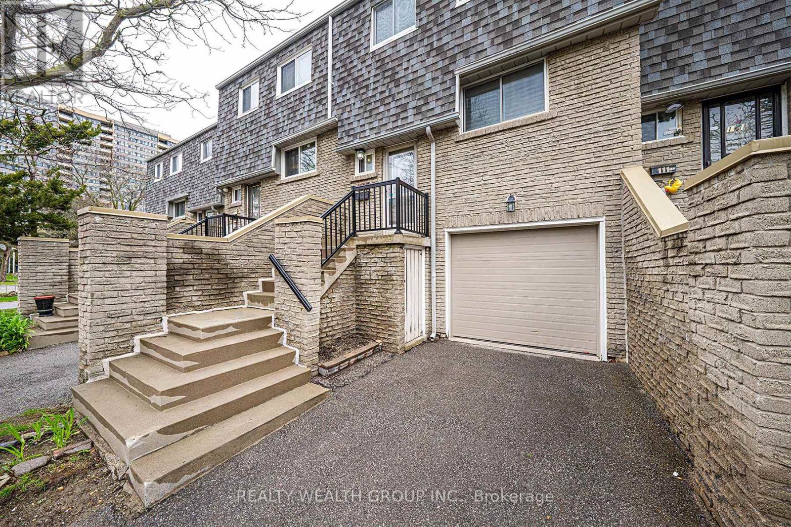Free account required
Unlock the full potential of your property search with a free account! Here's what you'll gain immediate access to:
- Exclusive Access to Every Listing
- Personalized Search Experience
- Favorite Properties at Your Fingertips
- Stay Ahead with Email Alerts
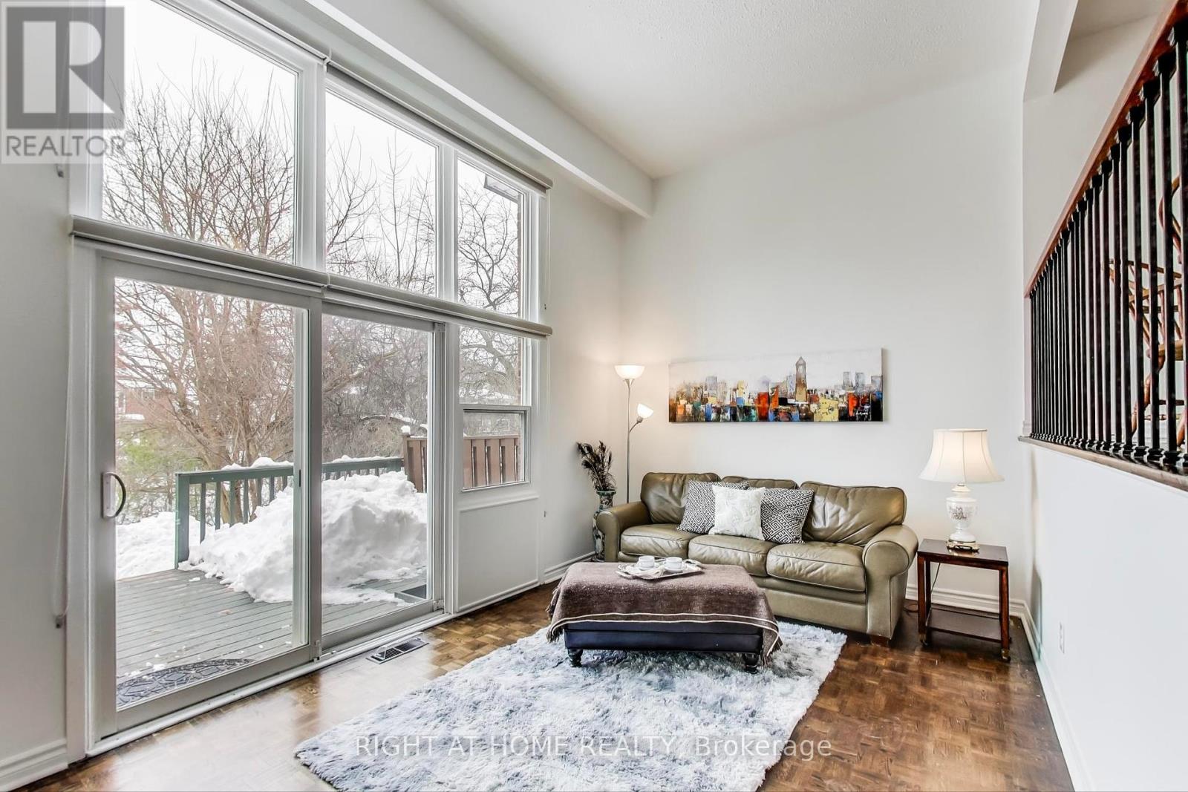
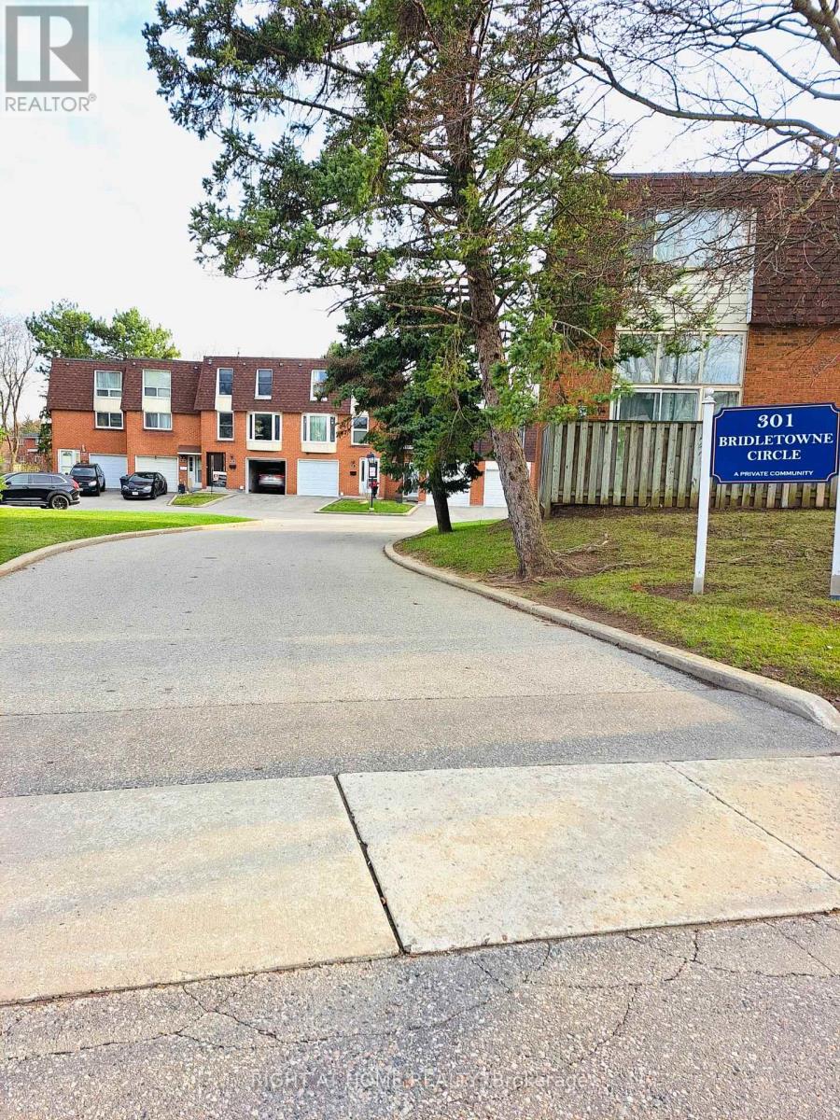

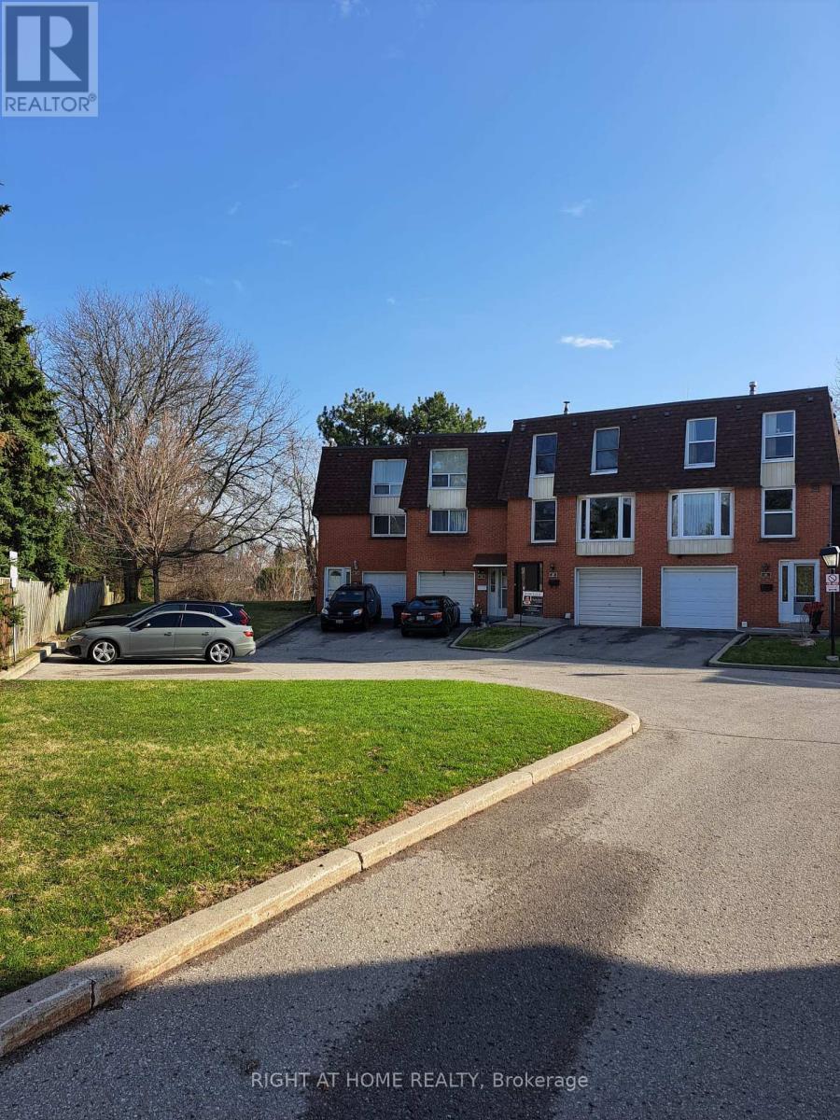
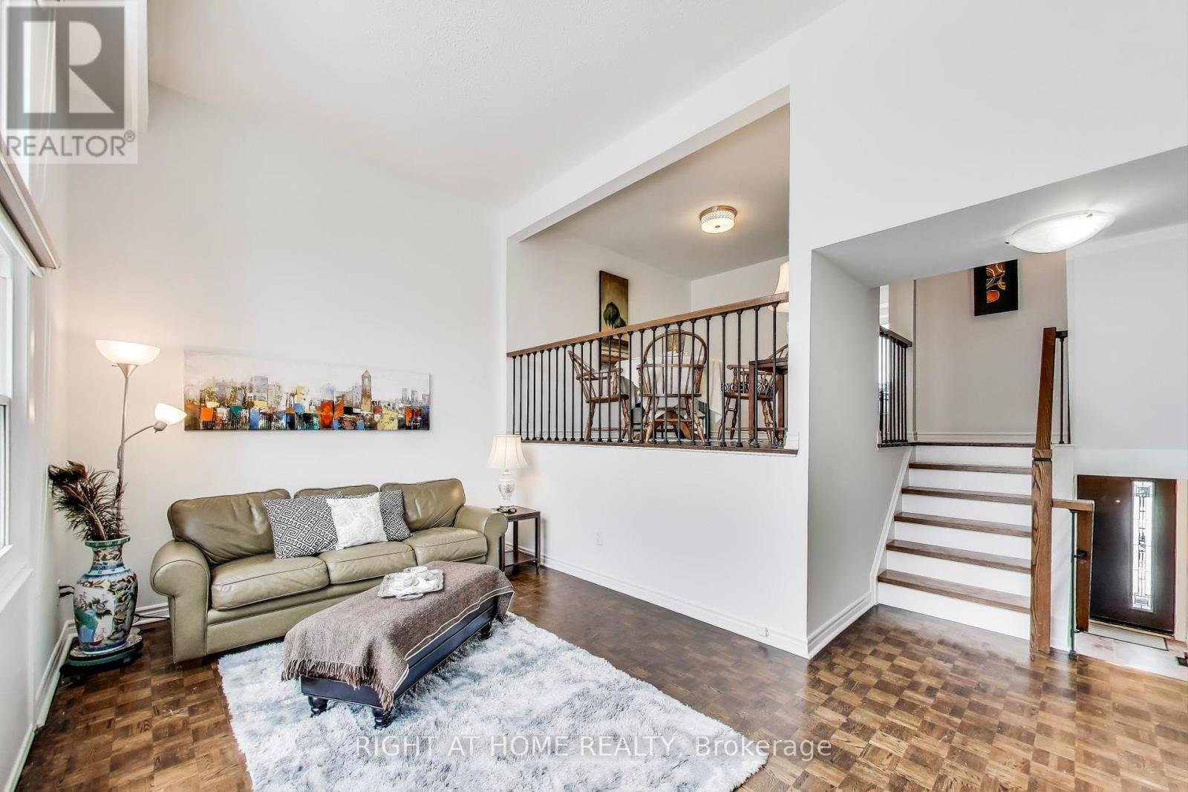
$738,888
21 - 301 BRIDLETOWNE CIRCLE W
Toronto, Ontario, Ontario, M1W2H7
MLS® Number: E12089202
Property description
Gorgeous spacious townhouse nestled off the main road with green space and a creek running behind the complex. This very well maintained home offers high ceilings and natural light in living, dining areas. Overlooking ravine, close to green walking trails, parks. Invite family and friends to enjoy open concept dining and walk out to a large deck. The Bridletowne Neighborhood Centre expected to be completed in 2026 and will have YMCA fitness facility, childcare services, after-school programs, as well as healthcare and cultural programs, services. Bridlewood Mall is within walking distance, offering newly renovated Public Library, 2 large grocery stores, Fit4Less, and many restaurants to choose from. Located close to transportation and the local schools. Notes on improvements completed: Lower floor renovation of plus one bedroom completed 2022 (insulation of walls floors), soundproofing down to ceiling. March 2022: Installation of new staircase and bannisters to Ontario Building Code. Feb 2024: Installation of Premier 70,000 BTU furnace with 10 year warranty parts labor. Dehumidifier attached to furnace. Feb 2025 Washer/Dryer instal. Feb 2025: painting of main floor, upper floor. Maint fee includes water, cable, insurance for the outside maintenance of property, snow removal, lawn care in common areas. Visitor parking available. This is a must see! Home Inspection and Status Certificate available upon request.
Building information
Type
*****
Appliances
*****
Basement Development
*****
Basement Type
*****
Cooling Type
*****
Exterior Finish
*****
Flooring Type
*****
Half Bath Total
*****
Heating Fuel
*****
Heating Type
*****
Size Interior
*****
Stories Total
*****
Land information
Rooms
In between
Dining room
*****
Kitchen
*****
Ground level
Living room
*****
Basement
Bedroom
*****
Laundry room
*****
Second level
Bedroom 3
*****
Bedroom 2
*****
Primary Bedroom
*****
In between
Dining room
*****
Kitchen
*****
Ground level
Living room
*****
Basement
Bedroom
*****
Laundry room
*****
Second level
Bedroom 3
*****
Bedroom 2
*****
Primary Bedroom
*****
In between
Dining room
*****
Kitchen
*****
Ground level
Living room
*****
Basement
Bedroom
*****
Laundry room
*****
Second level
Bedroom 3
*****
Bedroom 2
*****
Primary Bedroom
*****
In between
Dining room
*****
Kitchen
*****
Ground level
Living room
*****
Basement
Bedroom
*****
Laundry room
*****
Second level
Bedroom 3
*****
Bedroom 2
*****
Primary Bedroom
*****
In between
Dining room
*****
Kitchen
*****
Ground level
Living room
*****
Basement
Bedroom
*****
Laundry room
*****
Second level
Bedroom 3
*****
Bedroom 2
*****
Primary Bedroom
*****
In between
Dining room
*****
Kitchen
*****
Ground level
Living room
*****
Basement
Bedroom
*****
Laundry room
*****
Second level
Bedroom 3
*****
Bedroom 2
*****
Primary Bedroom
*****
Courtesy of RIGHT AT HOME REALTY
Book a Showing for this property
Please note that filling out this form you'll be registered and your phone number without the +1 part will be used as a password.
