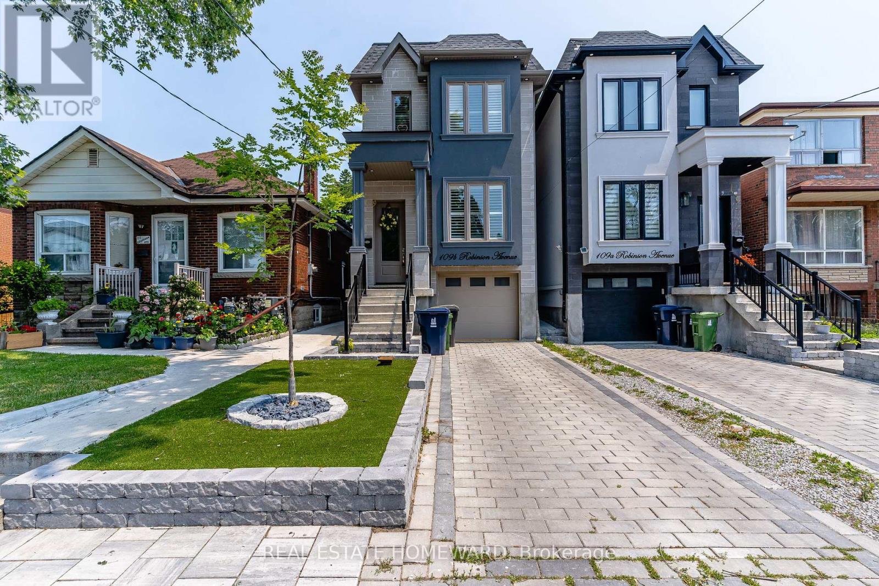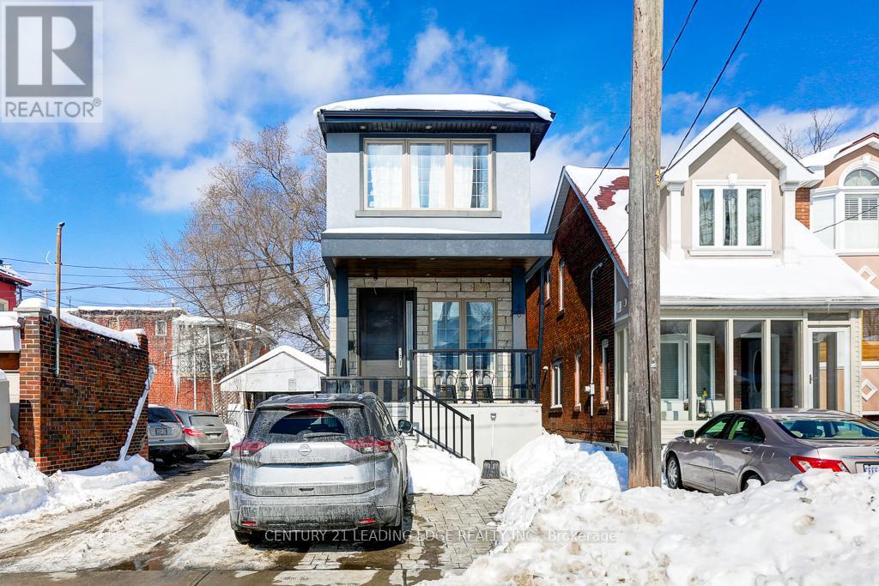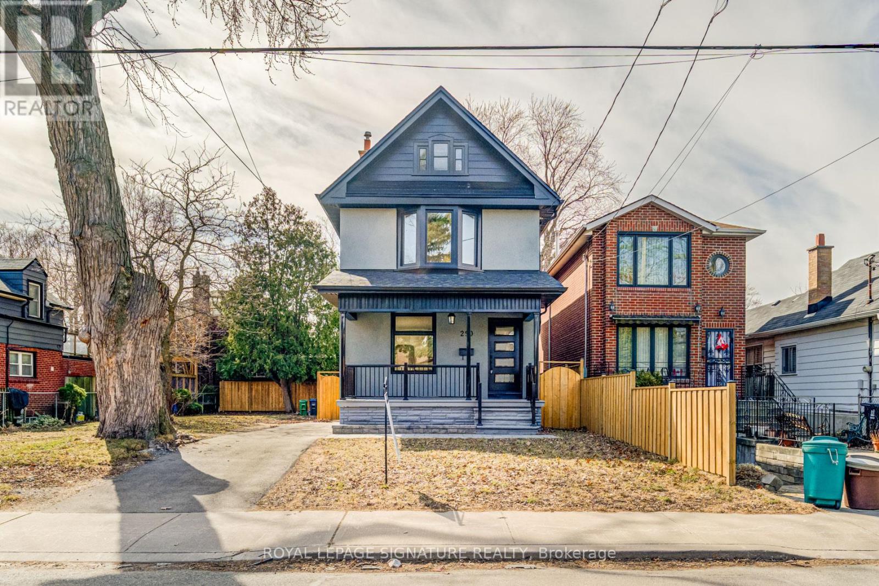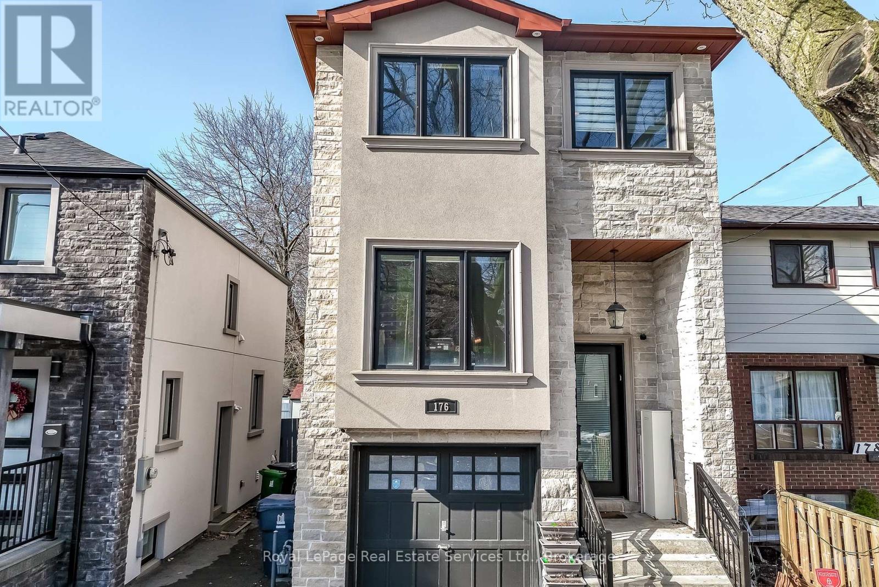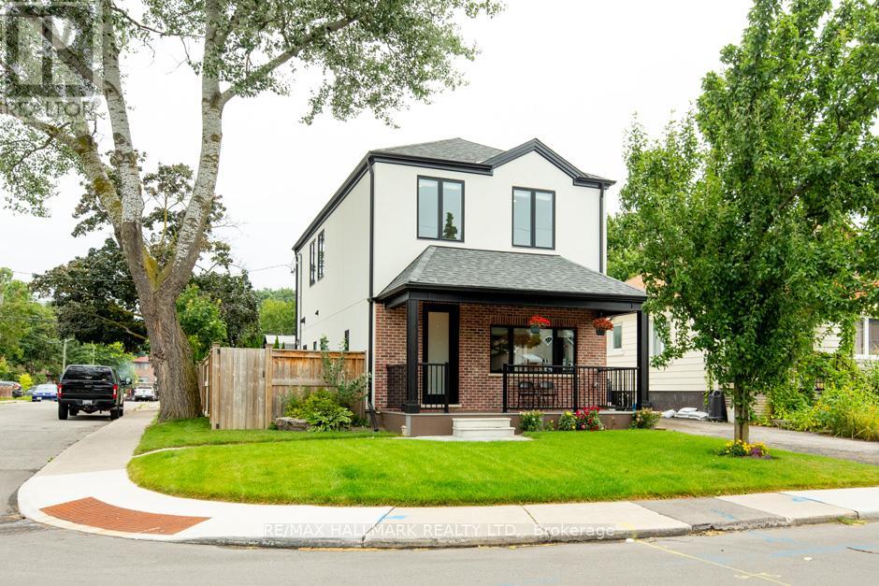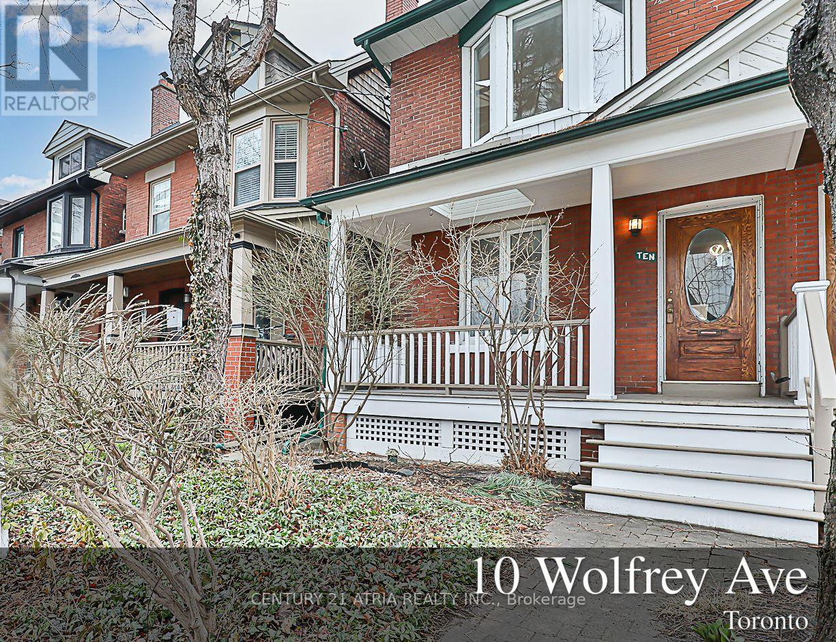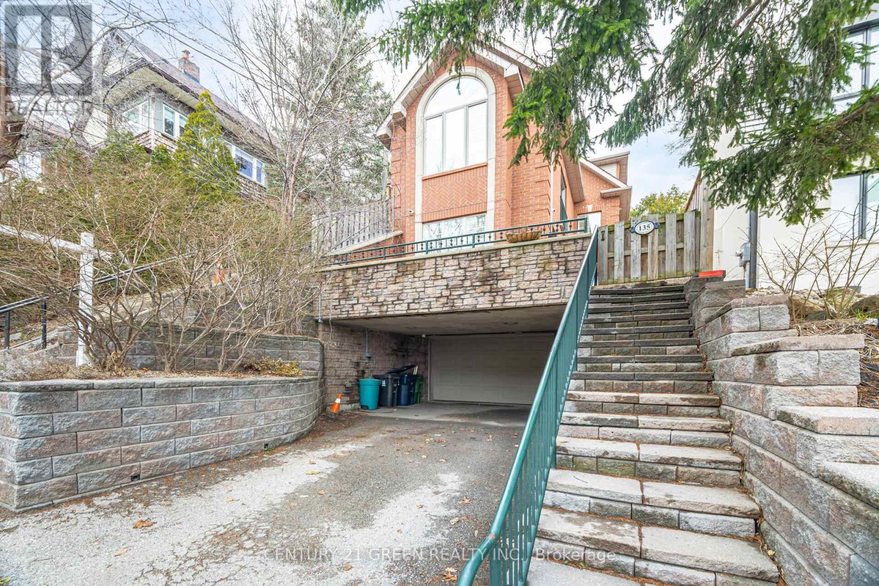Free account required
Unlock the full potential of your property search with a free account! Here's what you'll gain immediate access to:
- Exclusive Access to Every Listing
- Personalized Search Experience
- Favorite Properties at Your Fingertips
- Stay Ahead with Email Alerts
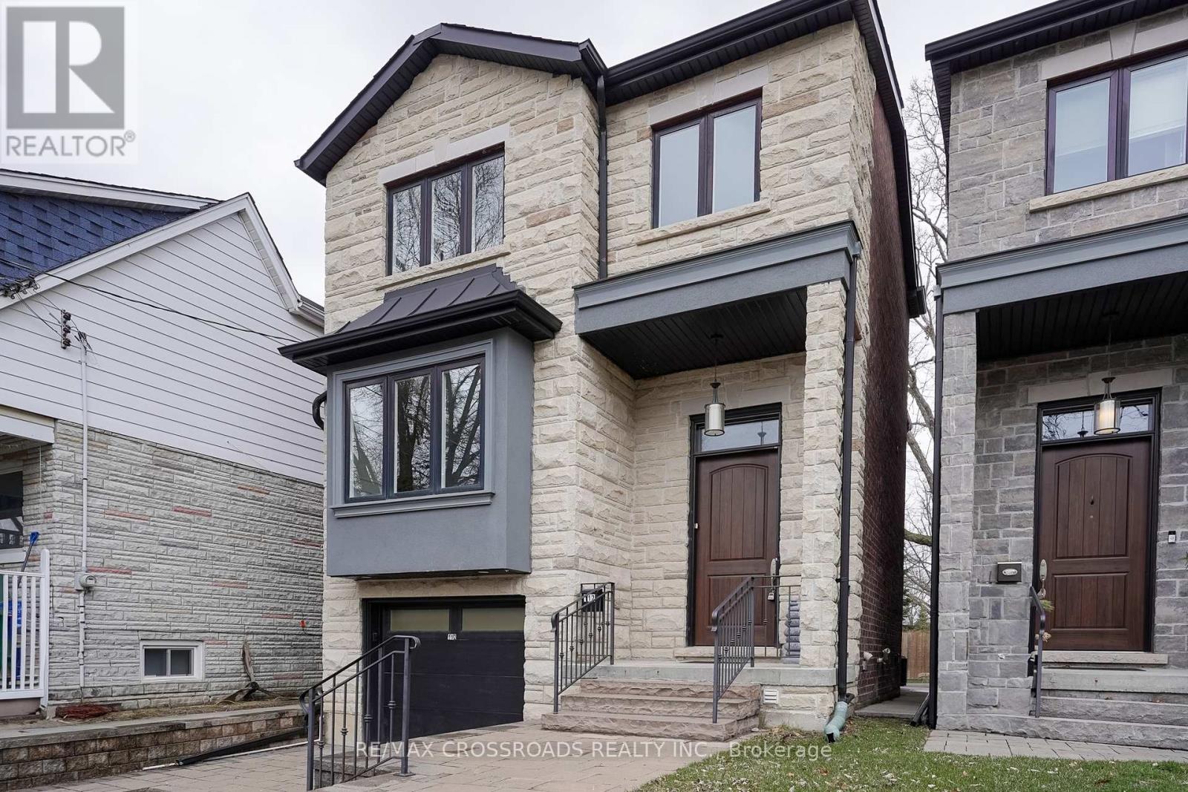

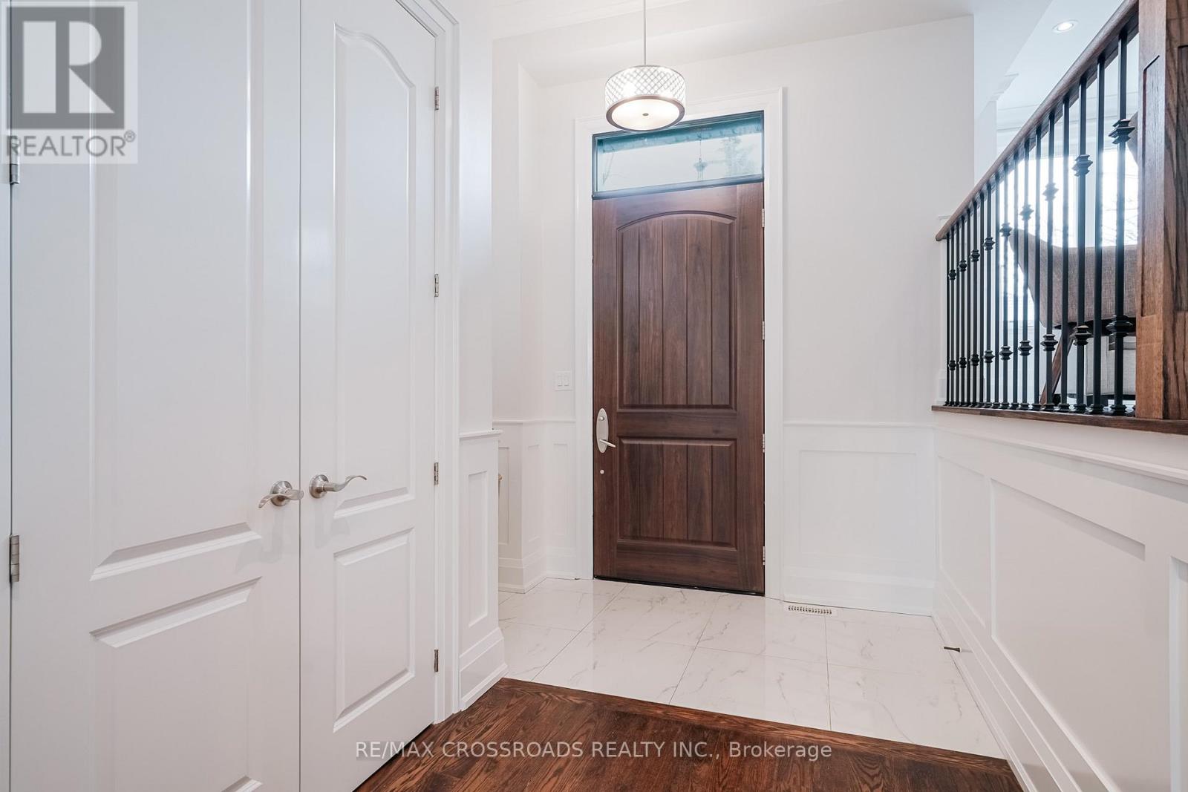
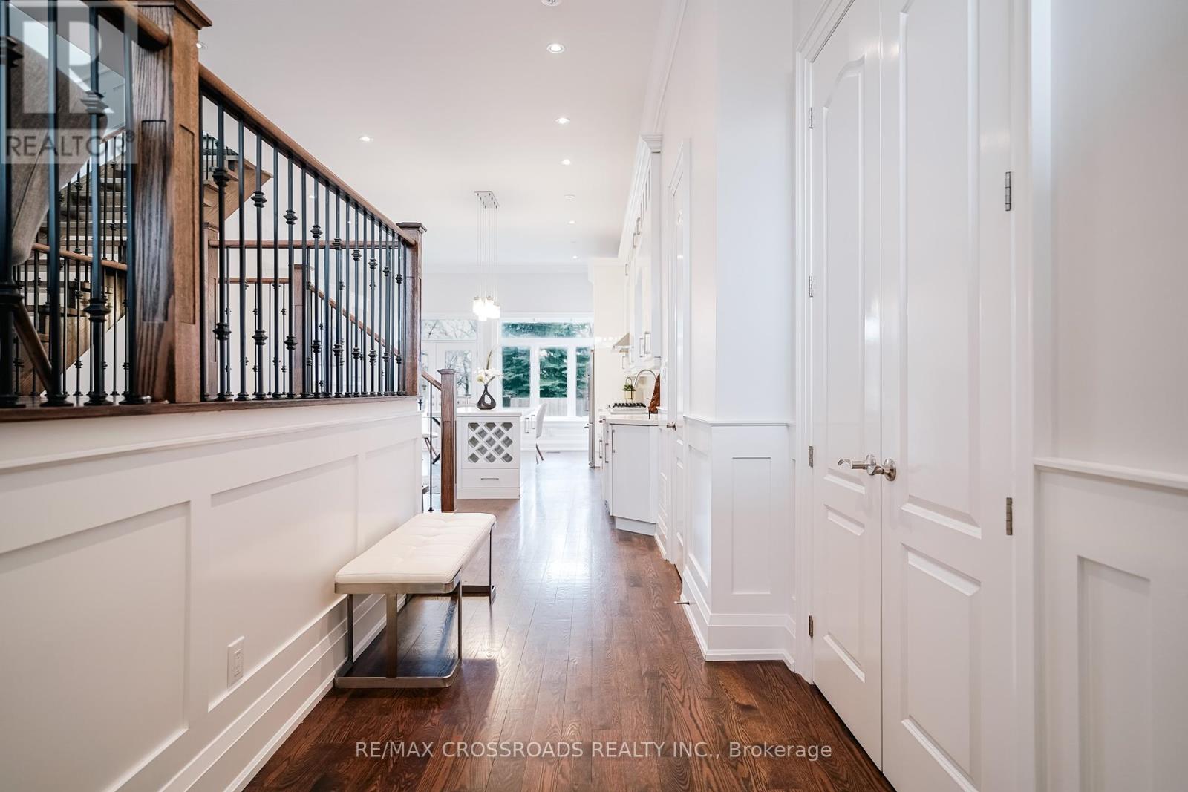
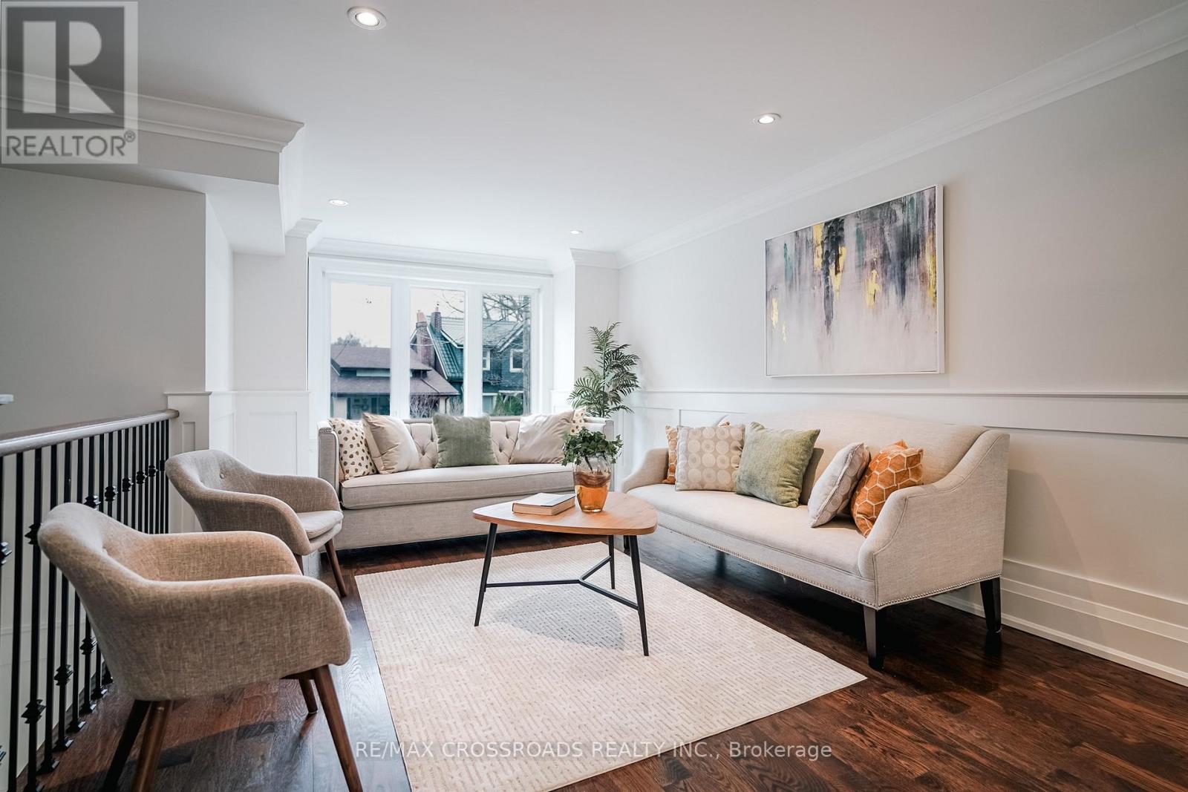
$1,688,000
112 OAKCREST AVENUE
Toronto, Ontario, Ontario, M4C1B7
MLS® Number: E12091483
Property description
Spectacular Brick & Stone Home In Prime Location!!! This Four Bedroom Home With Attached Garage Features Open Concept Main Floor With 11 Feet Ceilings. Bright and sunny Living/Dinning Room With Gleaming Hardwood Floor. Gourmet Kitchen accented by a grand centre island w/ built in appliances, elegant granite counters and walk up to the yard is an entertainers Delight!!!. Large Master Bedrooms With Ensuite Bathroom and other good sized 3 bedrooms. Fully finished walk out basement featuring Large entertaining Recreational Room and Washroom.Upper Beaches Location Walkable To 2 Subway Stations (Danforth & Main) And Go Station (Only 2 Stops To Downtown/Union Stn). Walk To Fabulous Restaurants, Coffee Shops, Grocery Stores And 10 Min Drive To The Beach Rounds-Out This Lifestyle Gem! Not To Be Missed!
Building information
Type
*****
Appliances
*****
Basement Development
*****
Basement Features
*****
Basement Type
*****
Construction Style Attachment
*****
Cooling Type
*****
Exterior Finish
*****
Fireplace Present
*****
FireplaceTotal
*****
Flooring Type
*****
Foundation Type
*****
Half Bath Total
*****
Heating Fuel
*****
Heating Type
*****
Size Interior
*****
Stories Total
*****
Utility Water
*****
Land information
Amenities
*****
Sewer
*****
Size Depth
*****
Size Frontage
*****
Size Irregular
*****
Size Total
*****
Rooms
Main level
Foyer
*****
Kitchen
*****
Family room
*****
Dining room
*****
Living room
*****
Basement
Recreational, Games room
*****
Second level
Bedroom 4
*****
Bedroom 3
*****
Bedroom 2
*****
Primary Bedroom
*****
Main level
Foyer
*****
Kitchen
*****
Family room
*****
Dining room
*****
Living room
*****
Basement
Recreational, Games room
*****
Second level
Bedroom 4
*****
Bedroom 3
*****
Bedroom 2
*****
Primary Bedroom
*****
Courtesy of RE/MAX CROSSROADS REALTY INC.
Book a Showing for this property
Please note that filling out this form you'll be registered and your phone number without the +1 part will be used as a password.
