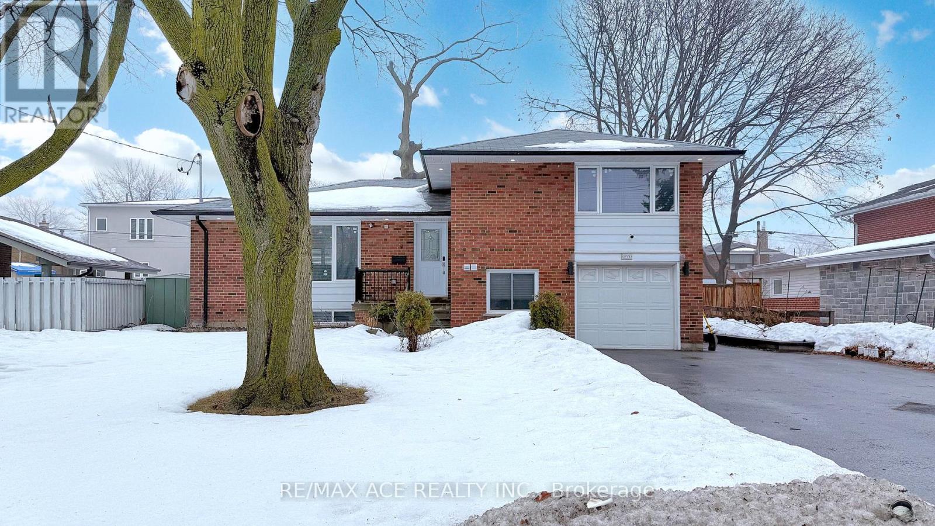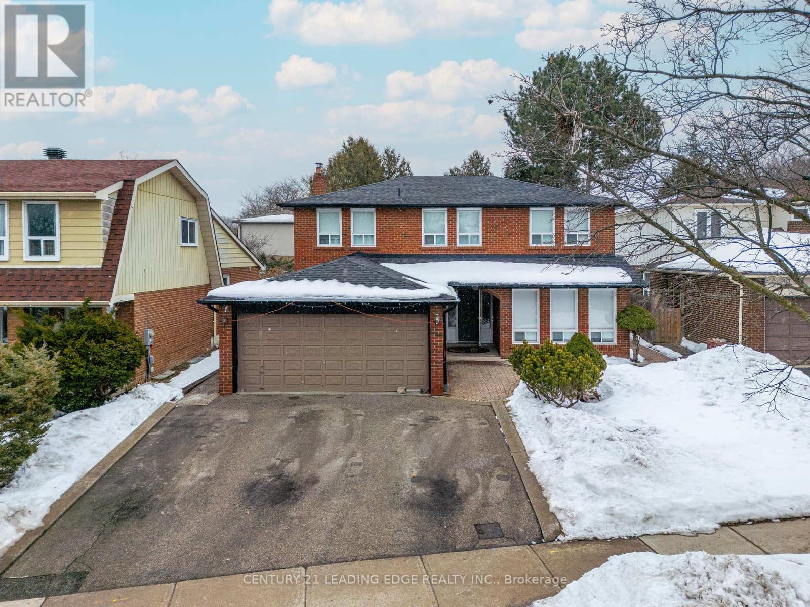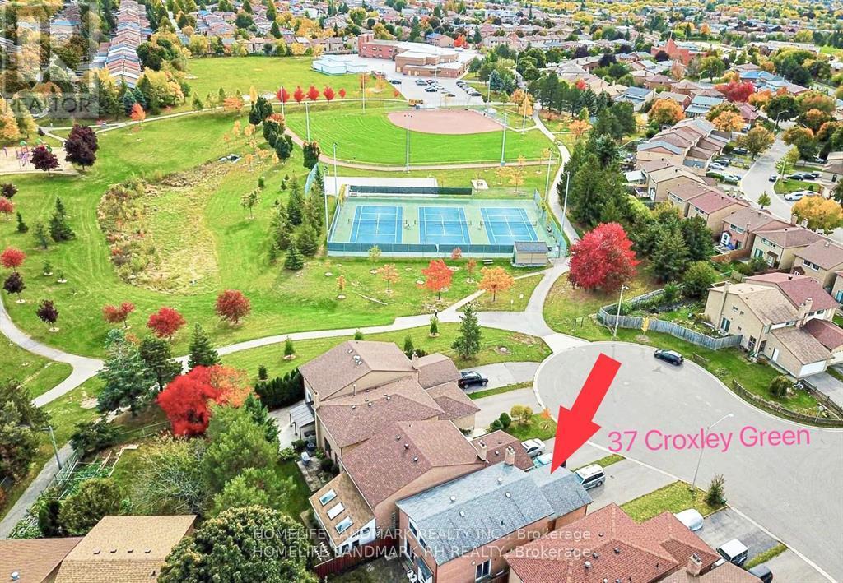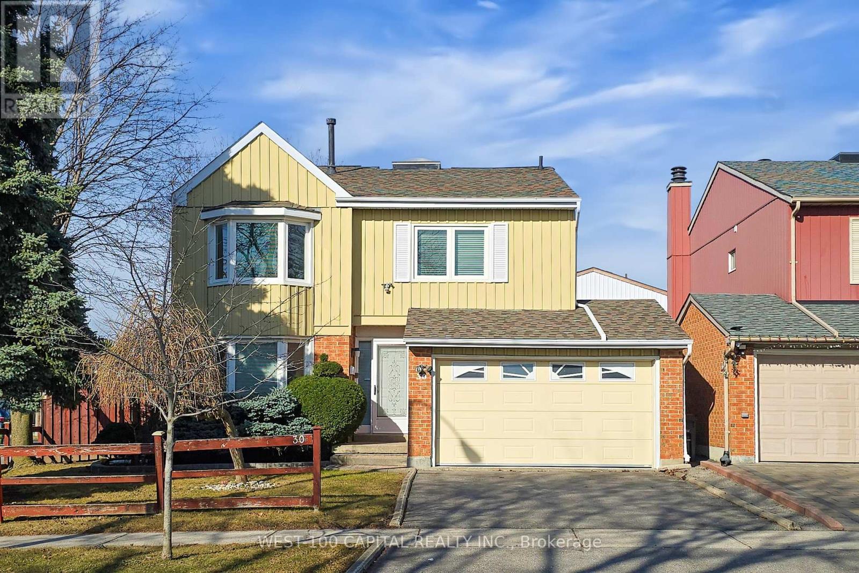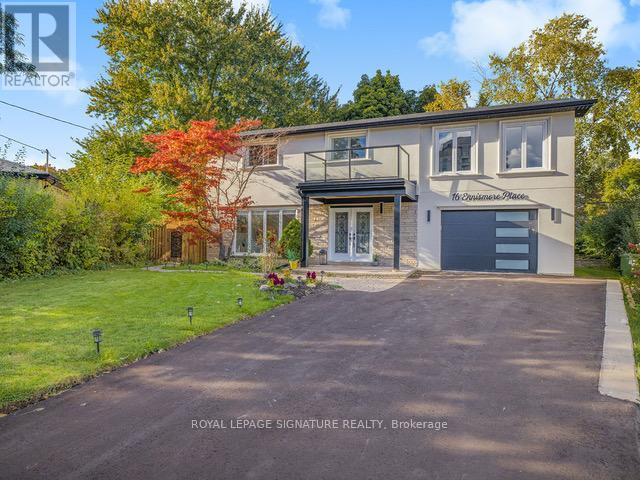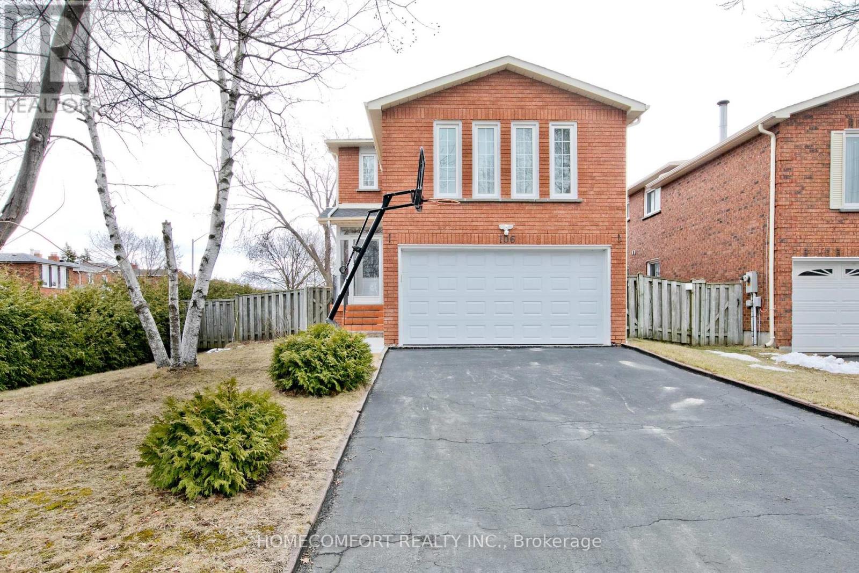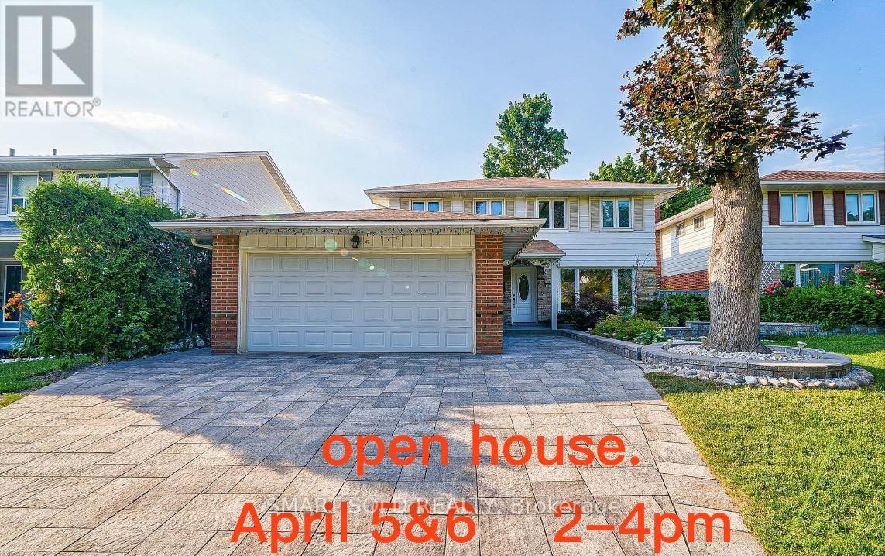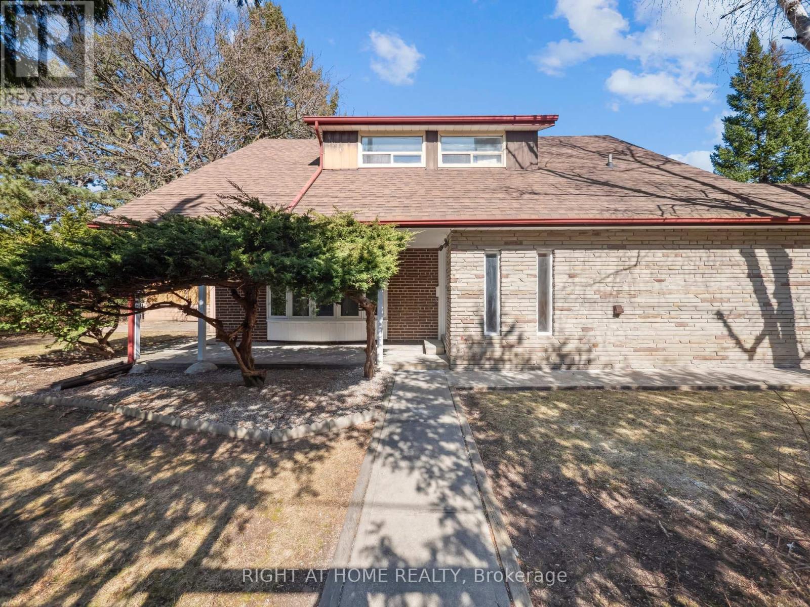Free account required
Unlock the full potential of your property search with a free account! Here's what you'll gain immediate access to:
- Exclusive Access to Every Listing
- Personalized Search Experience
- Favorite Properties at Your Fingertips
- Stay Ahead with Email Alerts


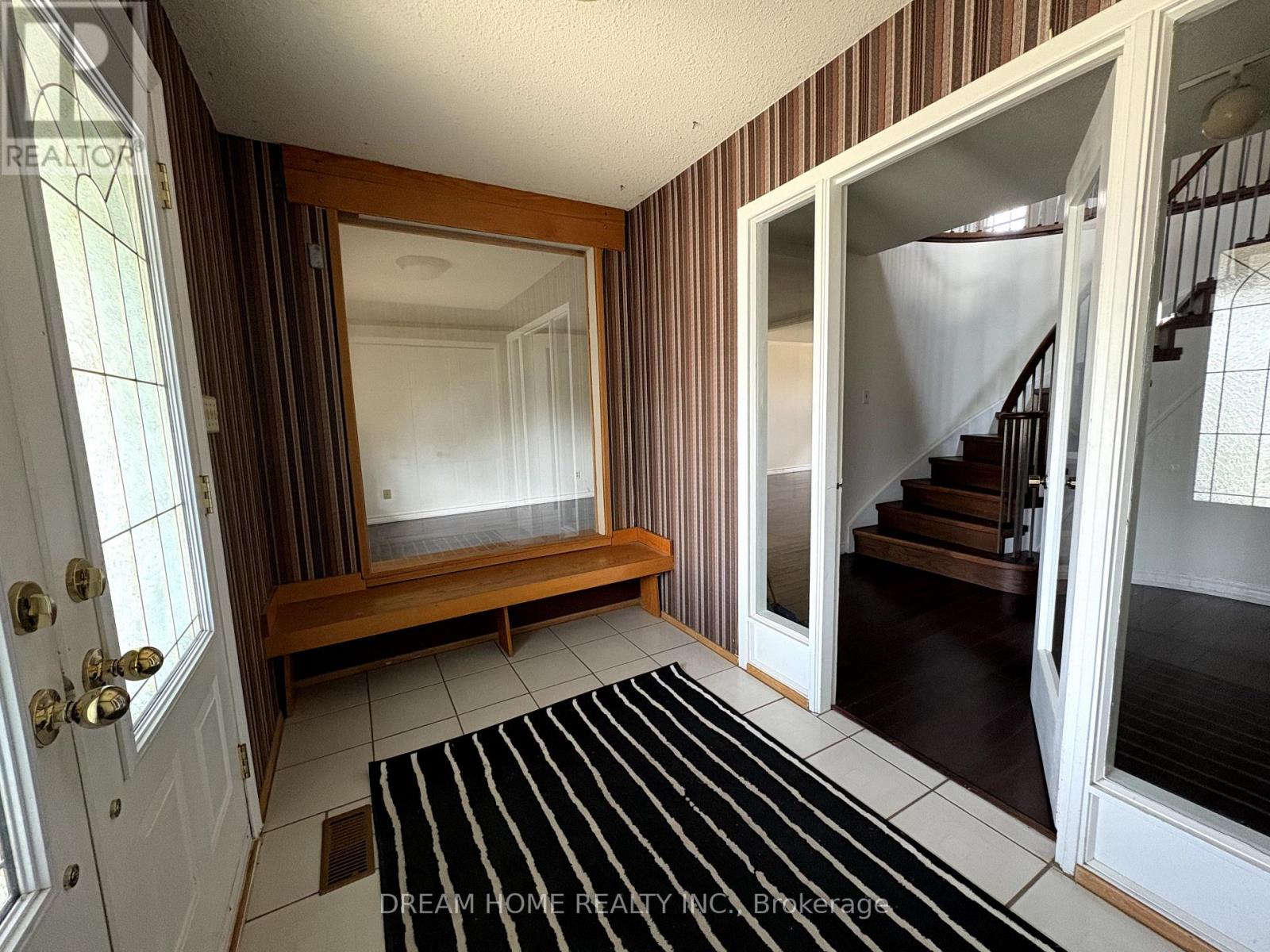
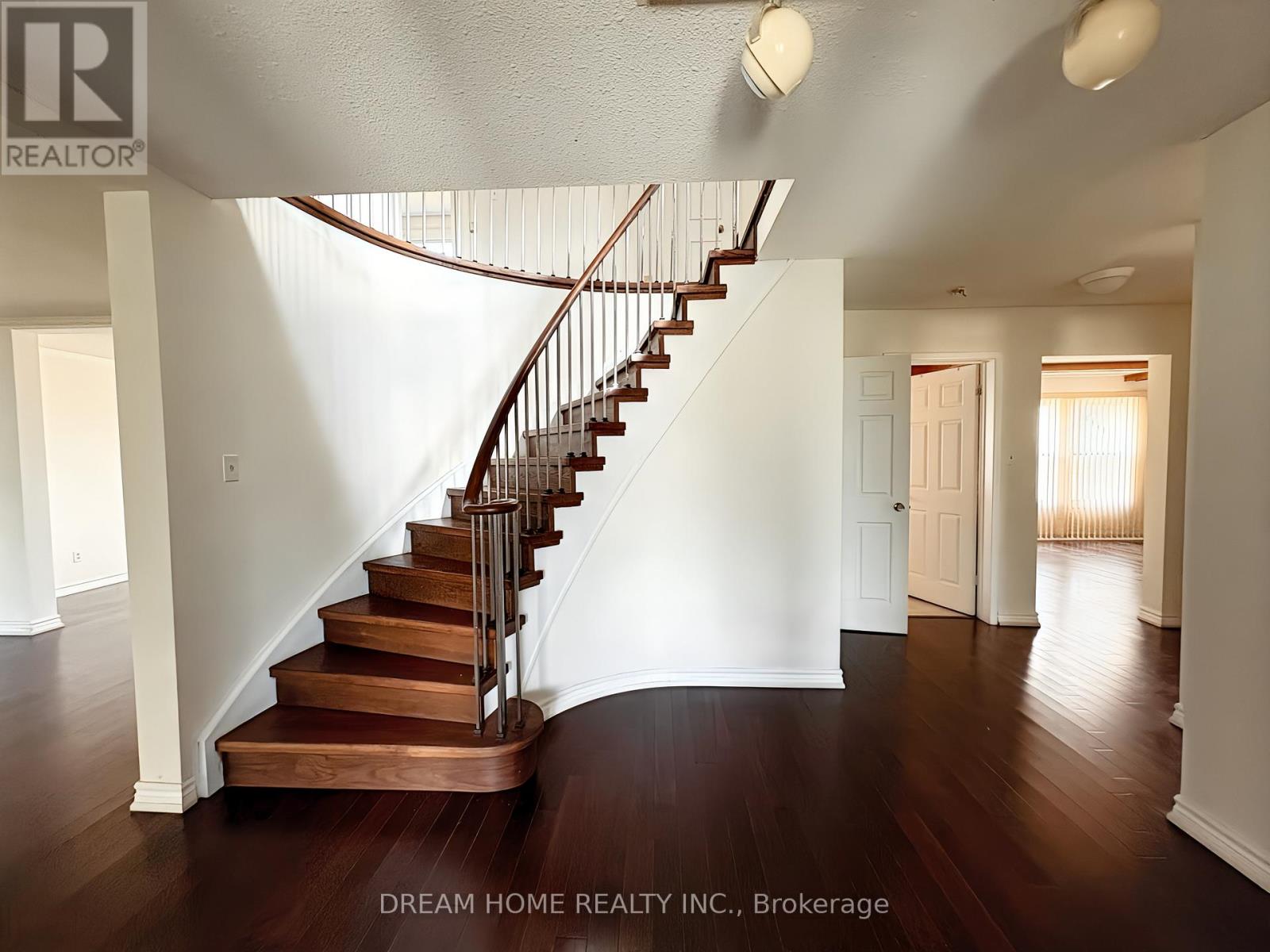
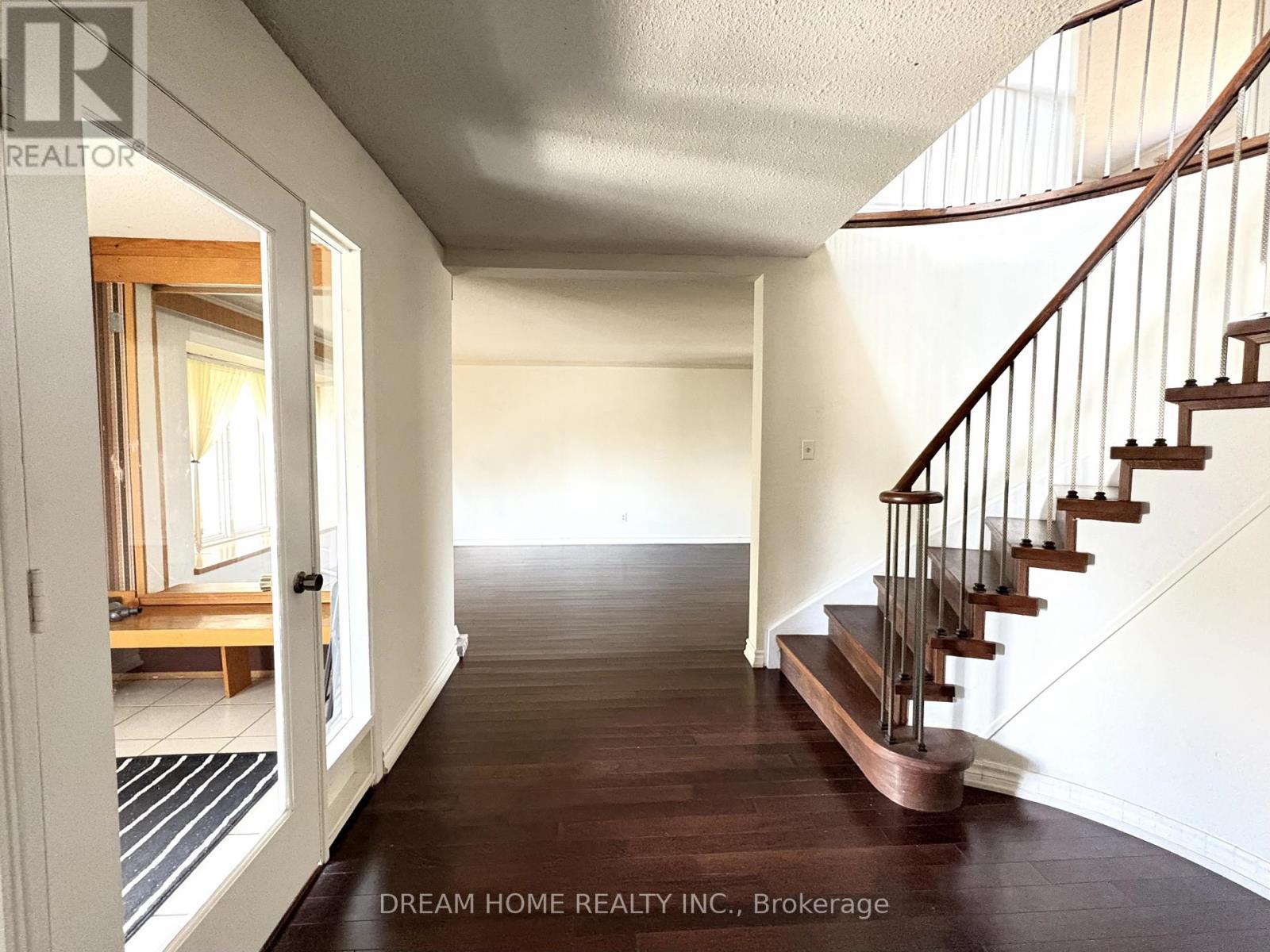
$1,495,000
21 CHIEFSWOOD SQUARE
Toronto, Ontario, Ontario, M1W3A9
MLS® Number: E12091897
Property description
This 2832 sq.ft. Home with Spectacular 5 +1 Bedrooms Home In The Top Ranking Schools District Area (Dr. Norman Bethune High School and St. Henry Catholic School) Is Perfect For A Growing Family. Spacious living areas plus a main floor family room with fireplace. The big eat in kitchen walks out to the back yard. 5 bedrooms are on the 2nd floor and the Primary features Walk In Closet and 4pc Bath! Elegant double door entry and main floor laundry with direct garage access, fully finished open concept bsmt with cedar Sauna. Close To Ttc/Hwy 404/T&T Supermarket/Foody Mart/Pacific Mall/Parks/Famous Top Ranking Schools District. LA is one of seller.
Building information
Type
*****
Age
*****
Amenities
*****
Appliances
*****
Basement Development
*****
Basement Type
*****
Construction Style Attachment
*****
Cooling Type
*****
Exterior Finish
*****
Flooring Type
*****
Foundation Type
*****
Half Bath Total
*****
Heating Fuel
*****
Heating Type
*****
Size Interior
*****
Stories Total
*****
Utility Water
*****
Land information
Amenities
*****
Sewer
*****
Size Depth
*****
Size Frontage
*****
Size Irregular
*****
Size Total
*****
Rooms
Main level
Kitchen
*****
Family room
*****
Dining room
*****
Living room
*****
Basement
Recreational, Games room
*****
Bedroom
*****
Recreational, Games room
*****
Second level
Bedroom 5
*****
Bedroom 4
*****
Bedroom 3
*****
Bedroom 2
*****
Primary Bedroom
*****
Main level
Kitchen
*****
Family room
*****
Dining room
*****
Living room
*****
Basement
Recreational, Games room
*****
Bedroom
*****
Recreational, Games room
*****
Second level
Bedroom 5
*****
Bedroom 4
*****
Bedroom 3
*****
Bedroom 2
*****
Primary Bedroom
*****
Courtesy of DREAM HOME REALTY INC.
Book a Showing for this property
Please note that filling out this form you'll be registered and your phone number without the +1 part will be used as a password.
