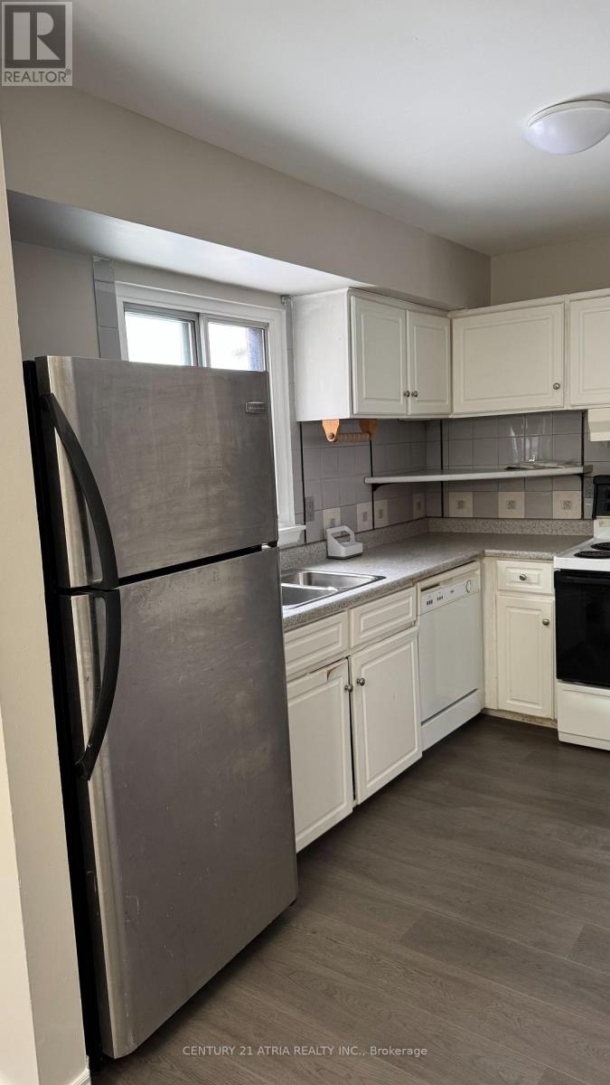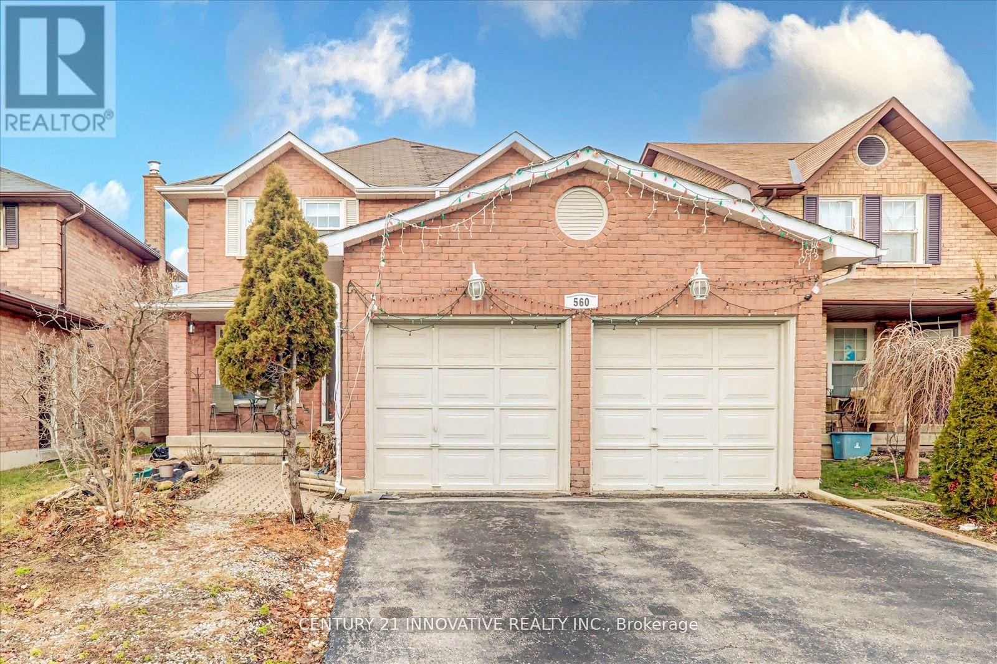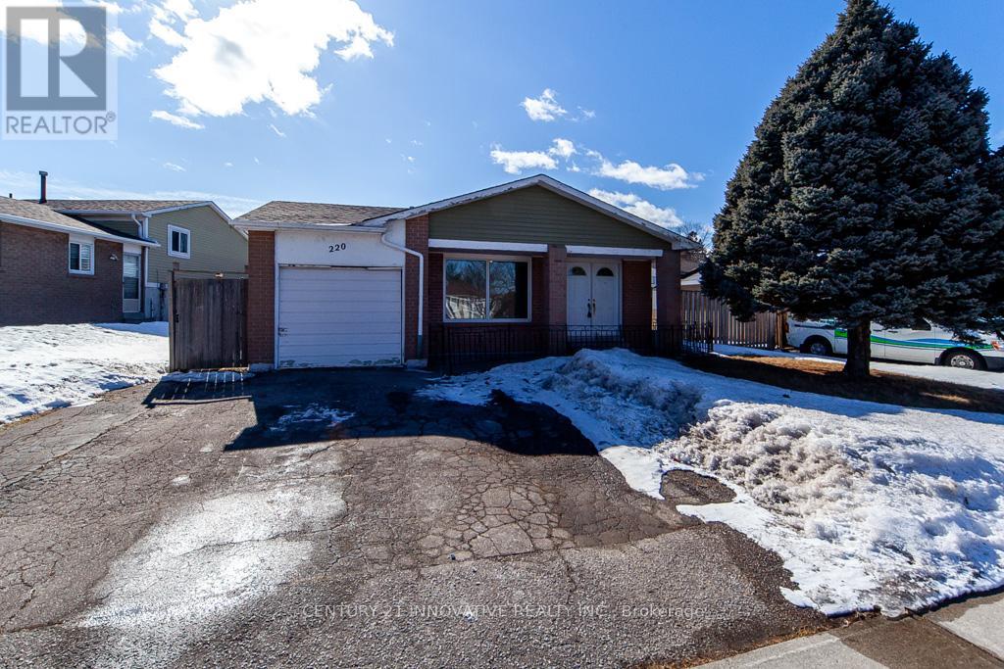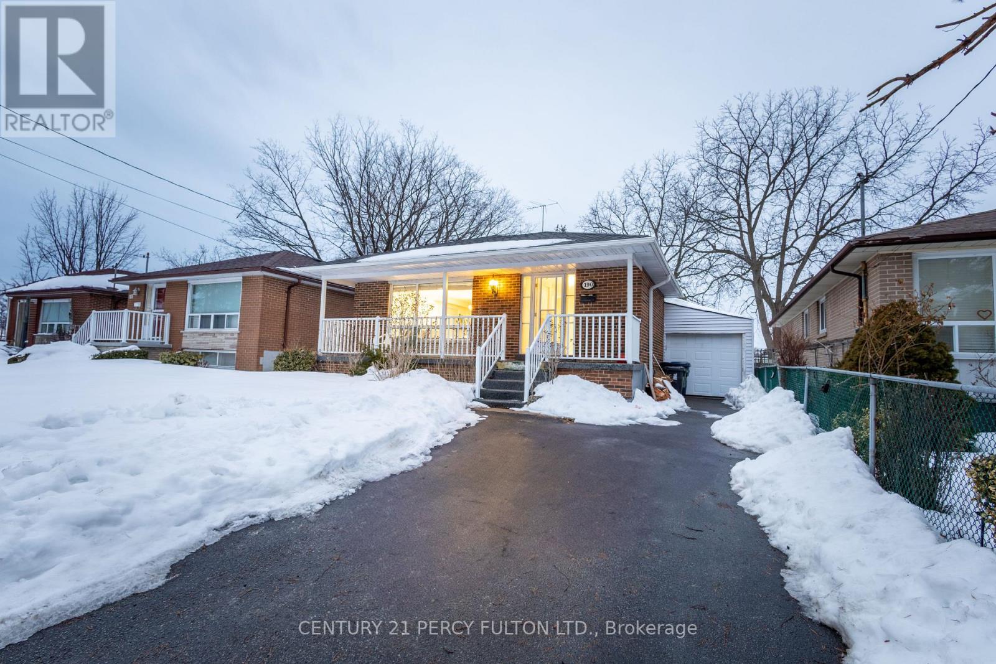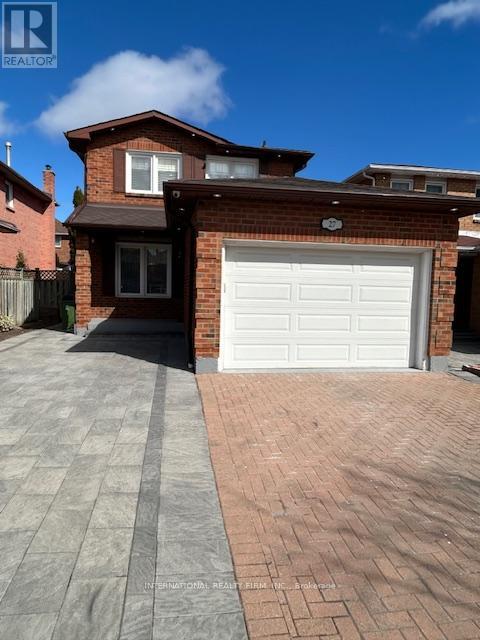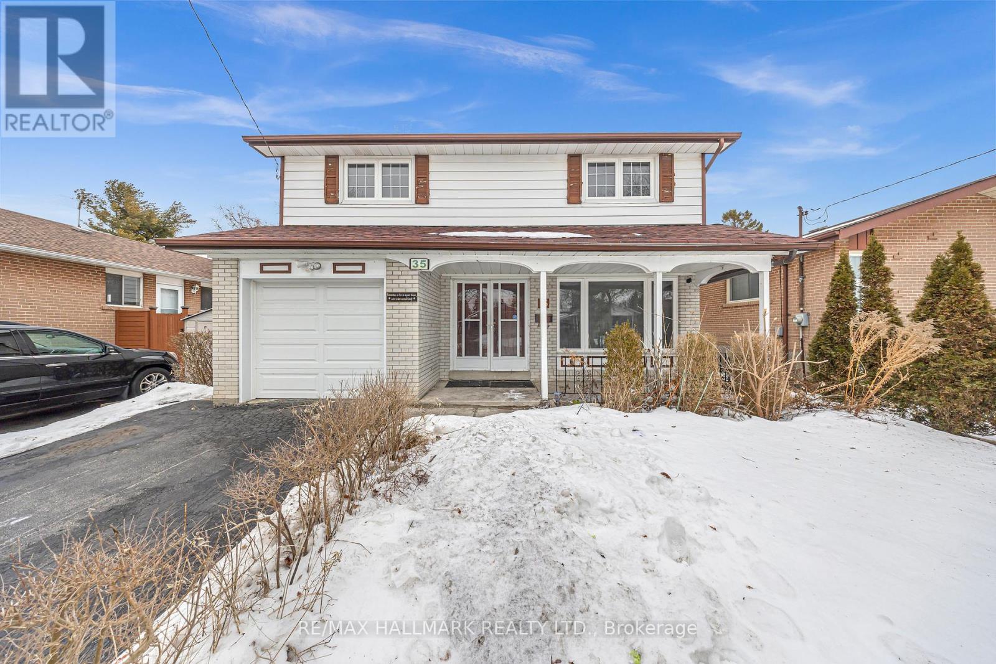Free account required
Unlock the full potential of your property search with a free account! Here's what you'll gain immediate access to:
- Exclusive Access to Every Listing
- Personalized Search Experience
- Favorite Properties at Your Fingertips
- Stay Ahead with Email Alerts
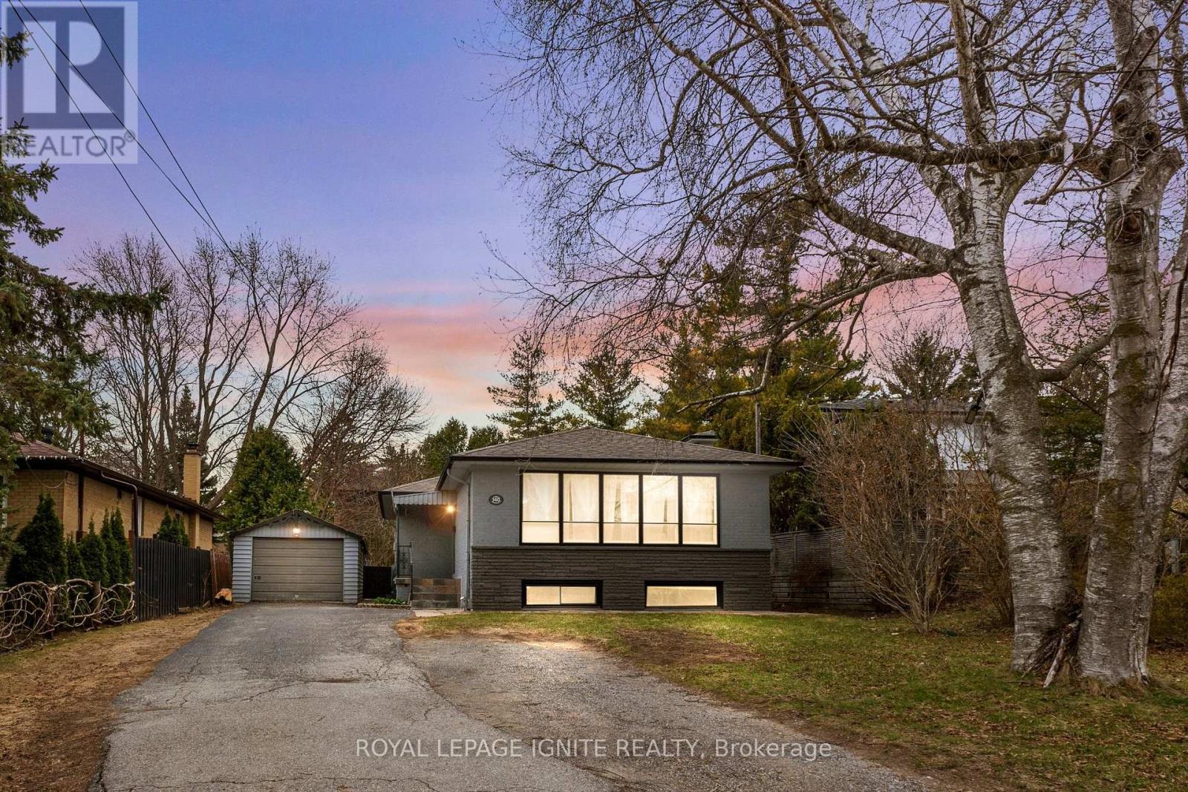
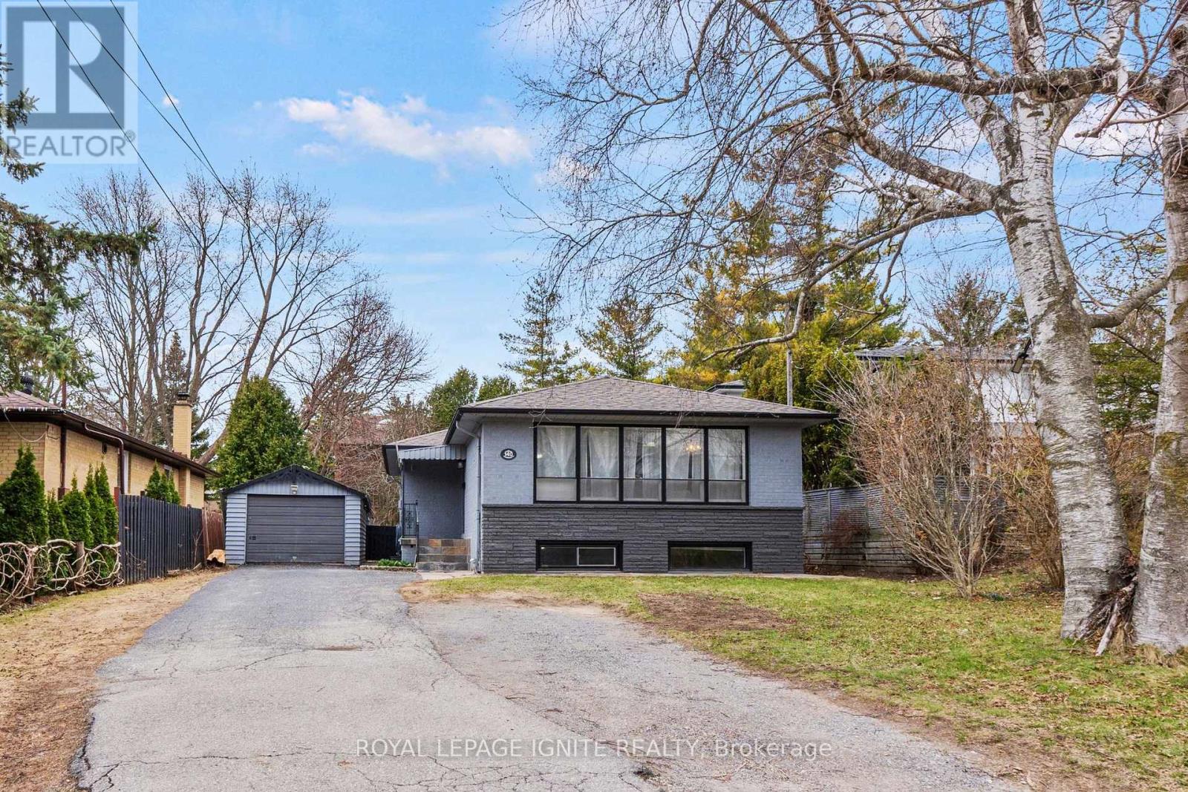

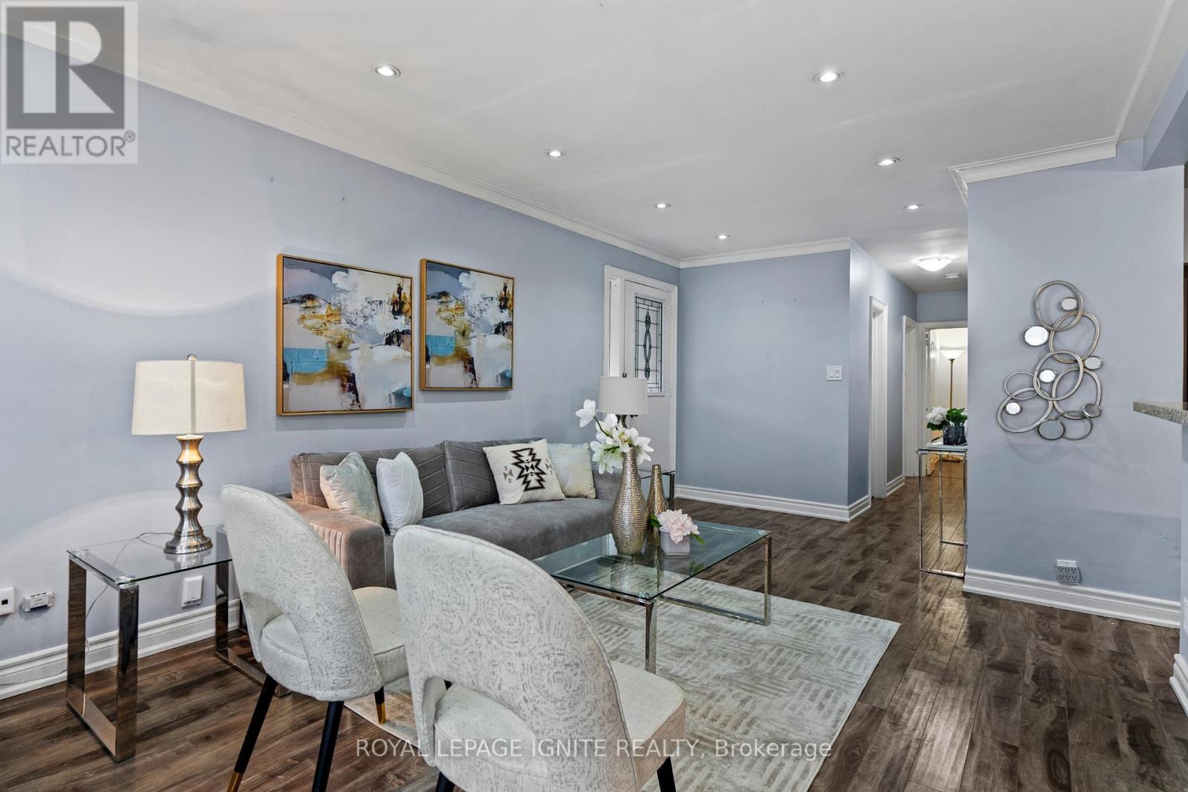
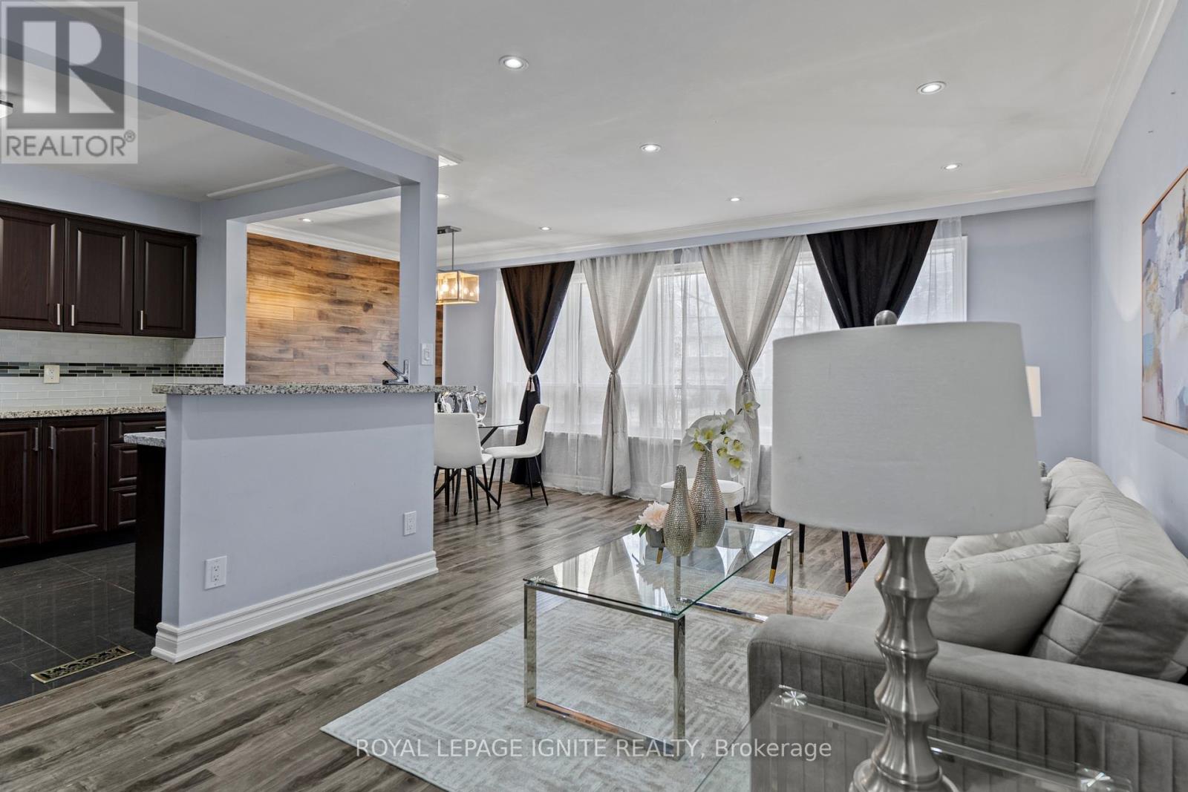
$988,800
140 MEADOWVALE ROAD
Toronto, Ontario, Ontario, M1C1S1
MLS® Number: E12092042
Property description
This income-producing property features three self-contained units *Welcome to 140 Meadowvale Rd a beautifully renovated detached bungalow on a massive 50x150 ft lot, surrounded by custom homes and offering incredible versatility for end-users, investors, or builders.* Main floor offers a rare layout with two full 3-piece bathrooms giving the primary bedroom its own private ensuite * Open-concept kitchen with granite countertops, stainless steel appliances, and premium hand-scraped vinyl floors * Separate entrance to basement with shared laundry plus private laundry for the main floor * Basementincludes a spacious 1-bedroom suite with full kitchen, living, and dining area, plus a bachelor-style unit with kitchenette, 3-piecebath, and built-in closets * Massive deck walks out to a private, tree-lined backyard perfect for entertaining * Detached garage extends into the yard and functions as a workshop * Oversized driveway fits 7+cars, with potential to reconfigure for even more parking * Unbeatable location minutes to Hwy 401, Guildwood GO Station, TTC, UofT Scarborough, Port Union Waterfront, parks, and scenic trails * Live in one unit and rent out the others, or fully lease for strong monthly cash flow an exceptional turnkey investment in a rapidly growing neighbourhood. *
Building information
Type
*****
Appliances
*****
Architectural Style
*****
Basement Features
*****
Basement Type
*****
Construction Style Attachment
*****
Cooling Type
*****
Exterior Finish
*****
Flooring Type
*****
Foundation Type
*****
Half Bath Total
*****
Heating Fuel
*****
Heating Type
*****
Size Interior
*****
Stories Total
*****
Utility Water
*****
Land information
Amenities
*****
Fence Type
*****
Sewer
*****
Size Depth
*****
Size Frontage
*****
Size Irregular
*****
Size Total
*****
Rooms
Main level
Bedroom 3
*****
Bedroom 2
*****
Primary Bedroom
*****
Kitchen
*****
Dining room
*****
Living room
*****
Basement
Living room
*****
Bedroom 4
*****
Bedroom 5
*****
Main level
Bedroom 3
*****
Bedroom 2
*****
Primary Bedroom
*****
Kitchen
*****
Dining room
*****
Living room
*****
Basement
Living room
*****
Bedroom 4
*****
Bedroom 5
*****
Main level
Bedroom 3
*****
Bedroom 2
*****
Primary Bedroom
*****
Kitchen
*****
Dining room
*****
Living room
*****
Basement
Living room
*****
Bedroom 4
*****
Bedroom 5
*****
Courtesy of ROYAL LEPAGE IGNITE REALTY
Book a Showing for this property
Please note that filling out this form you'll be registered and your phone number without the +1 part will be used as a password.



