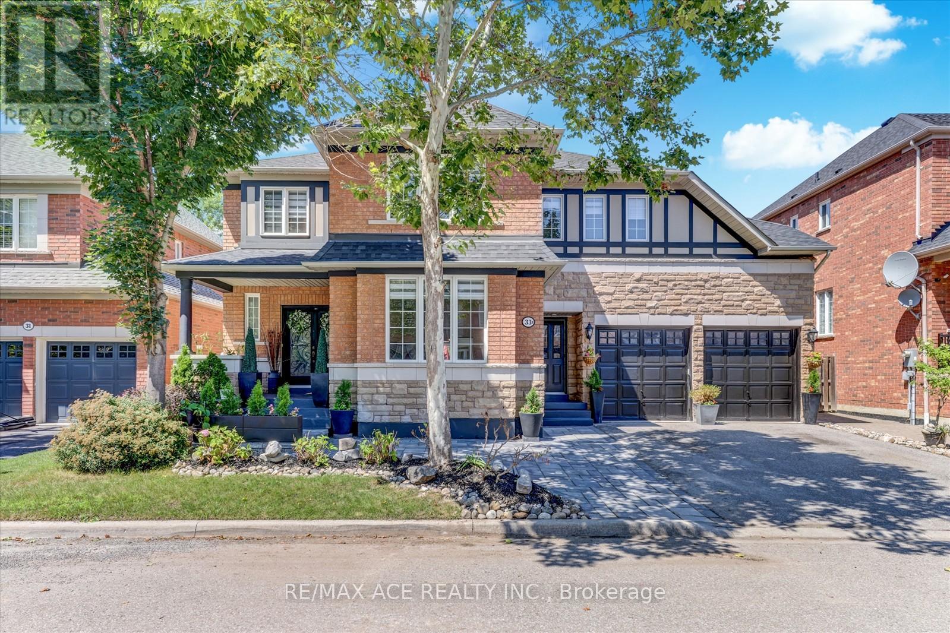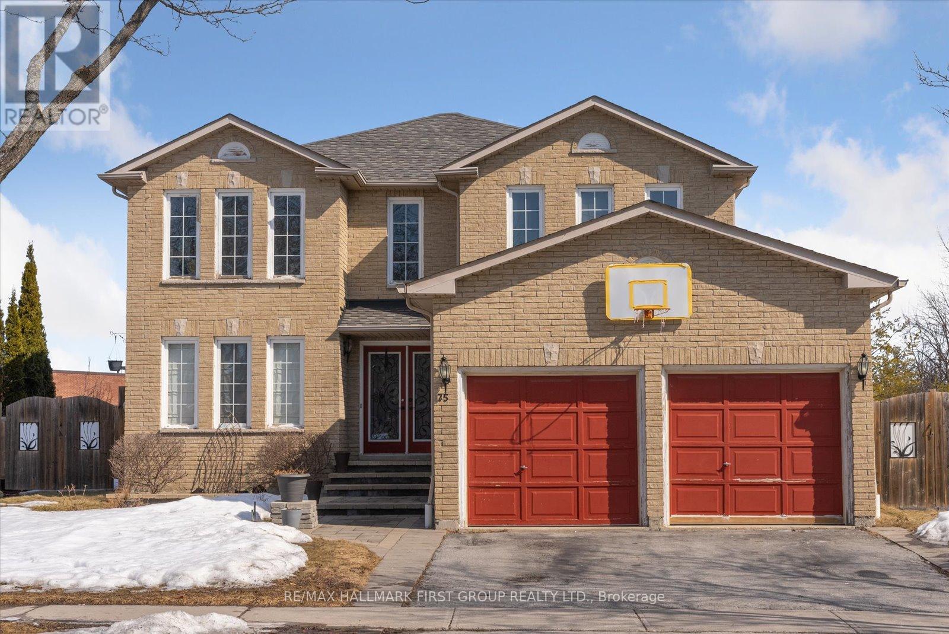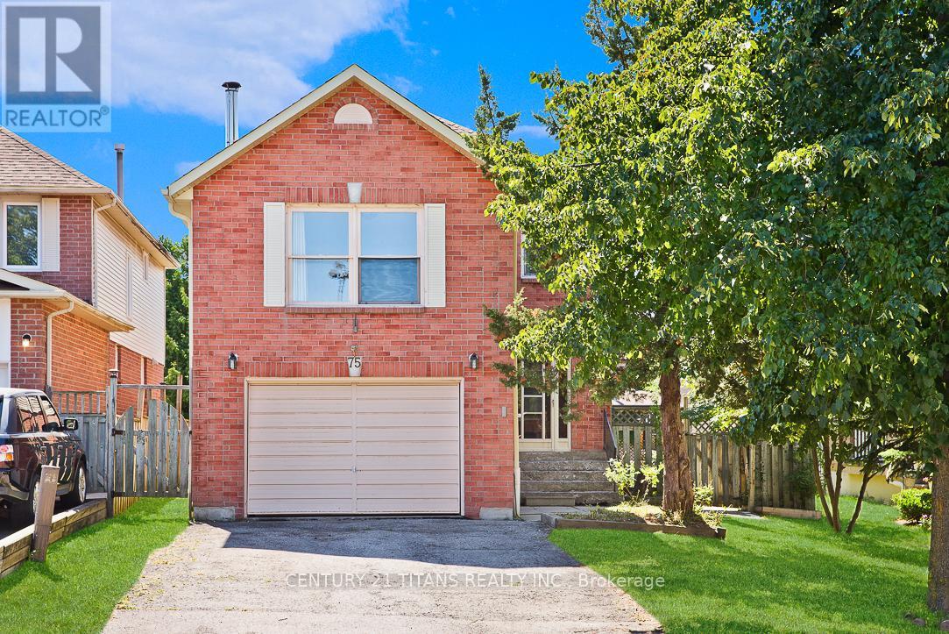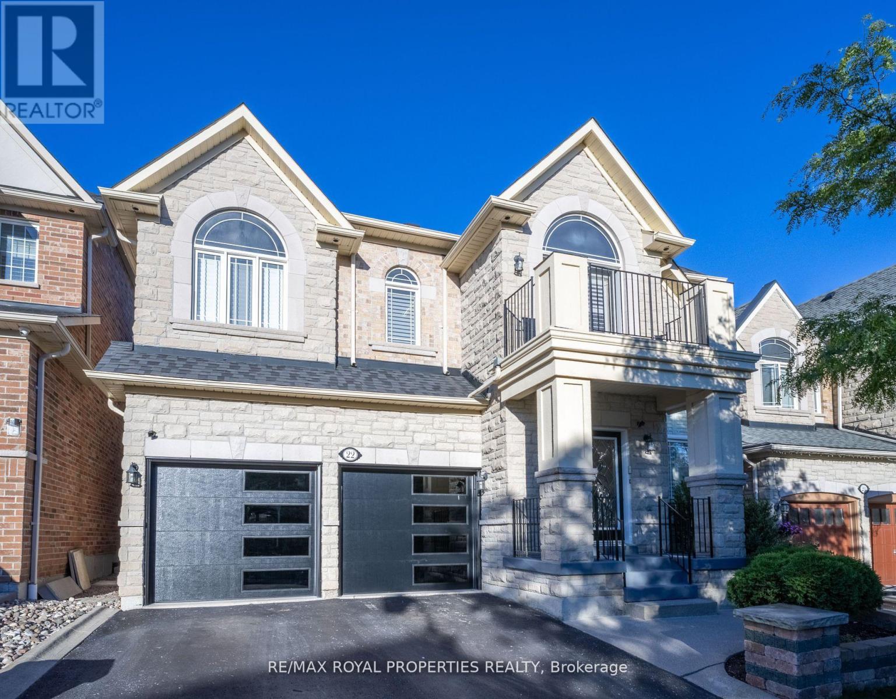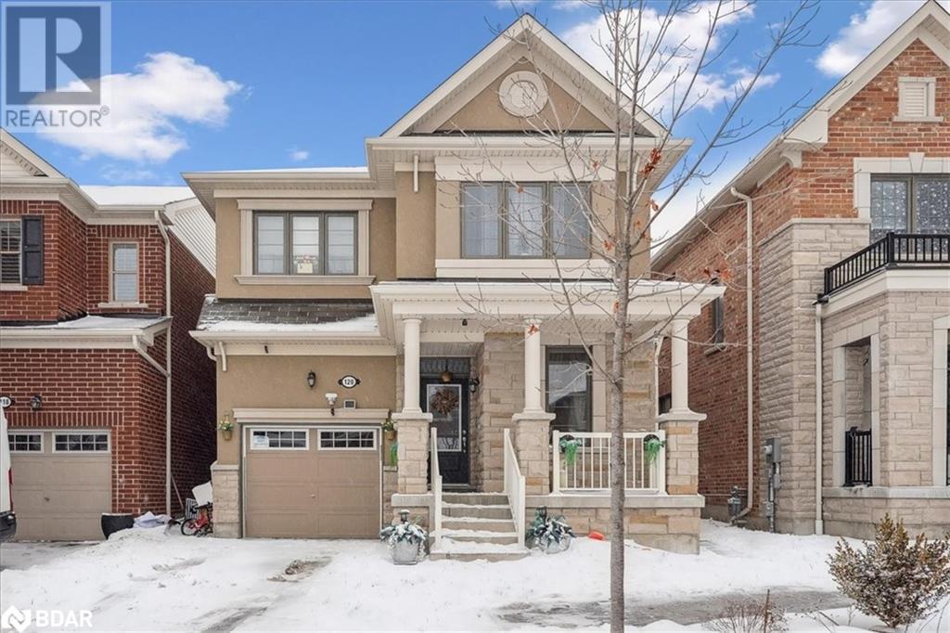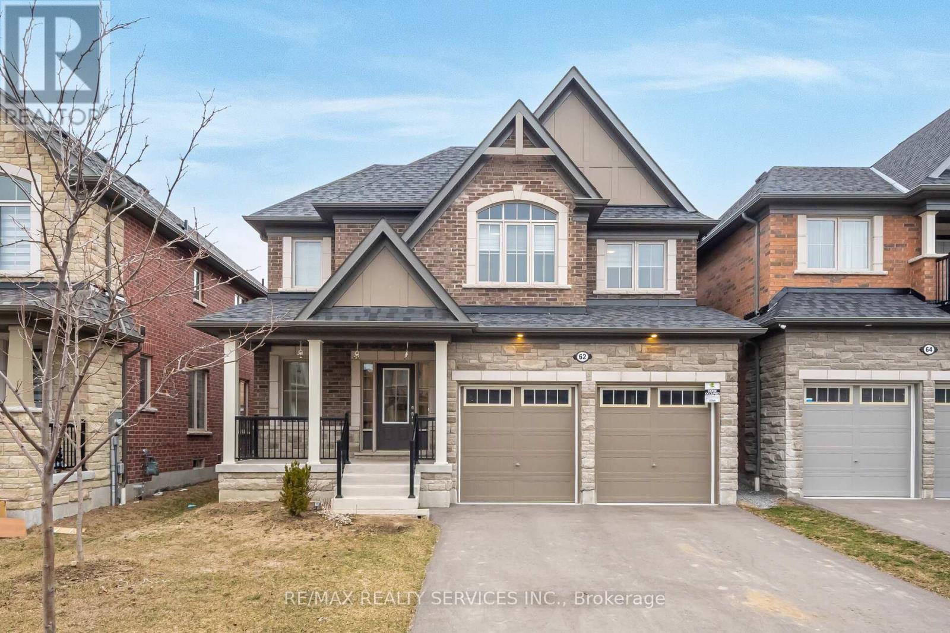Free account required
Unlock the full potential of your property search with a free account! Here's what you'll gain immediate access to:
- Exclusive Access to Every Listing
- Personalized Search Experience
- Favorite Properties at Your Fingertips
- Stay Ahead with Email Alerts
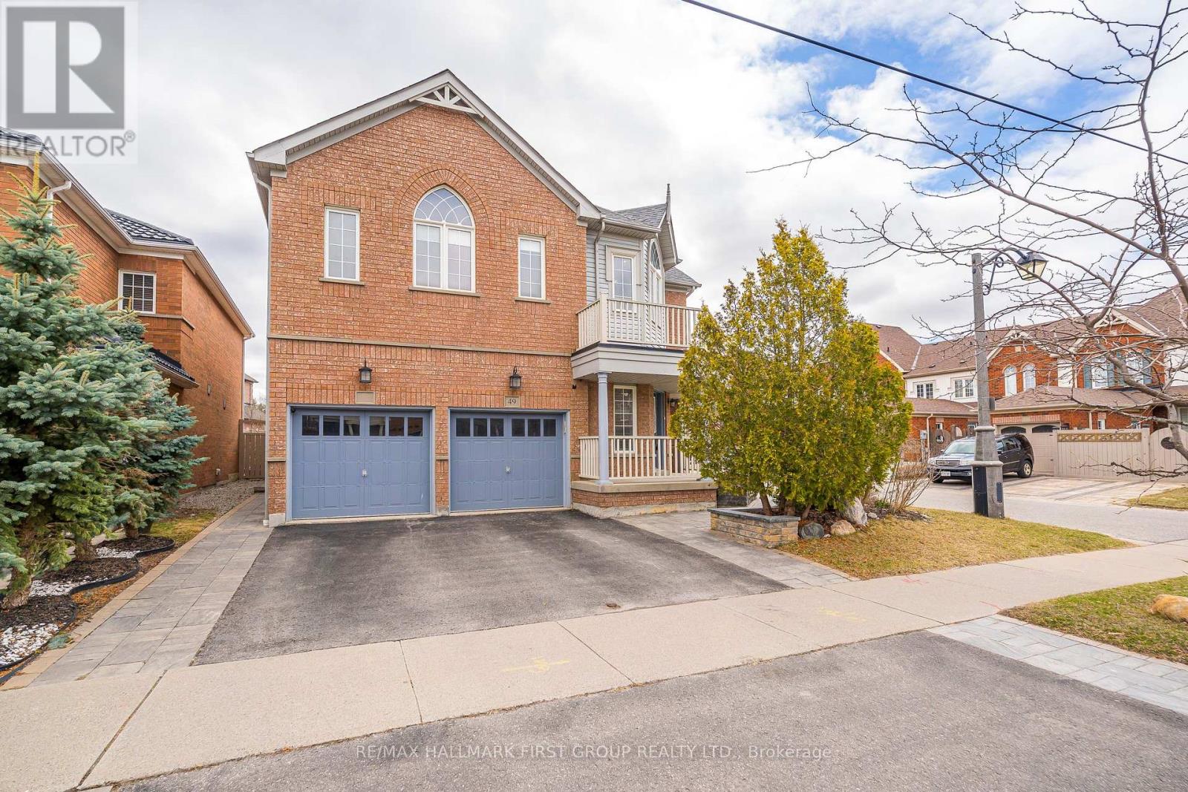
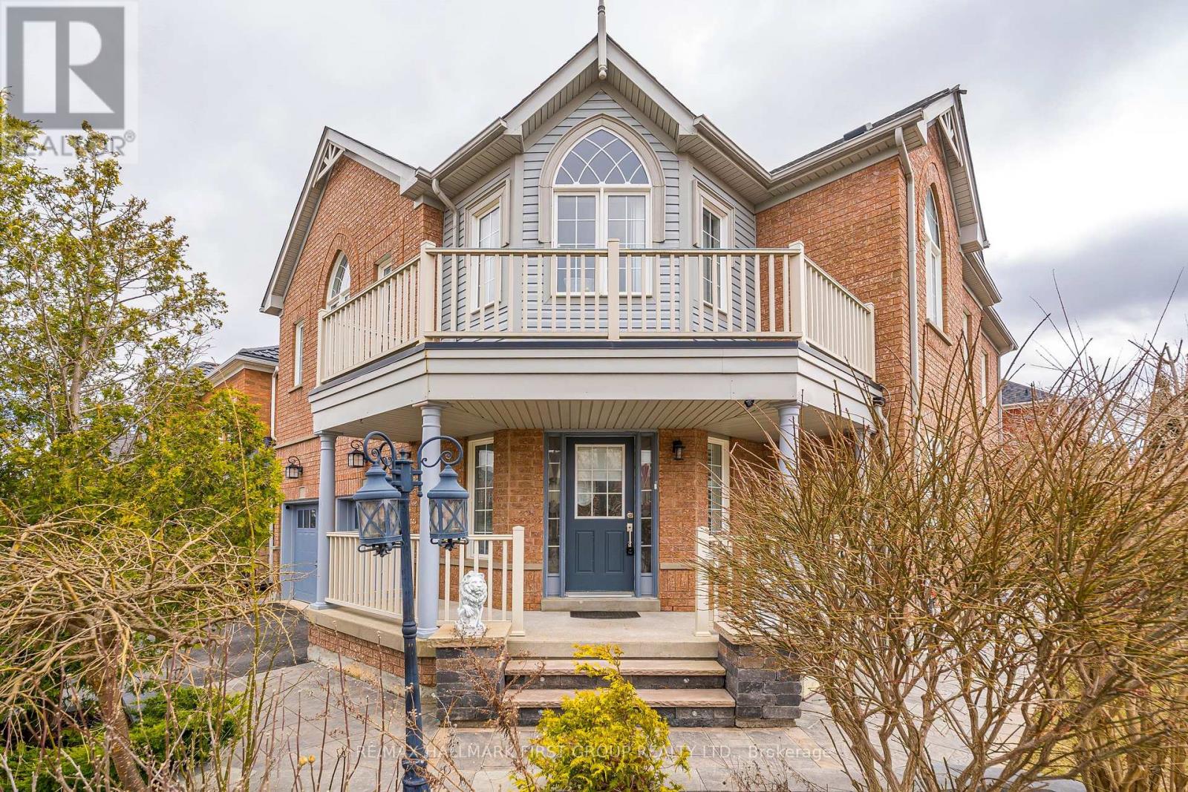
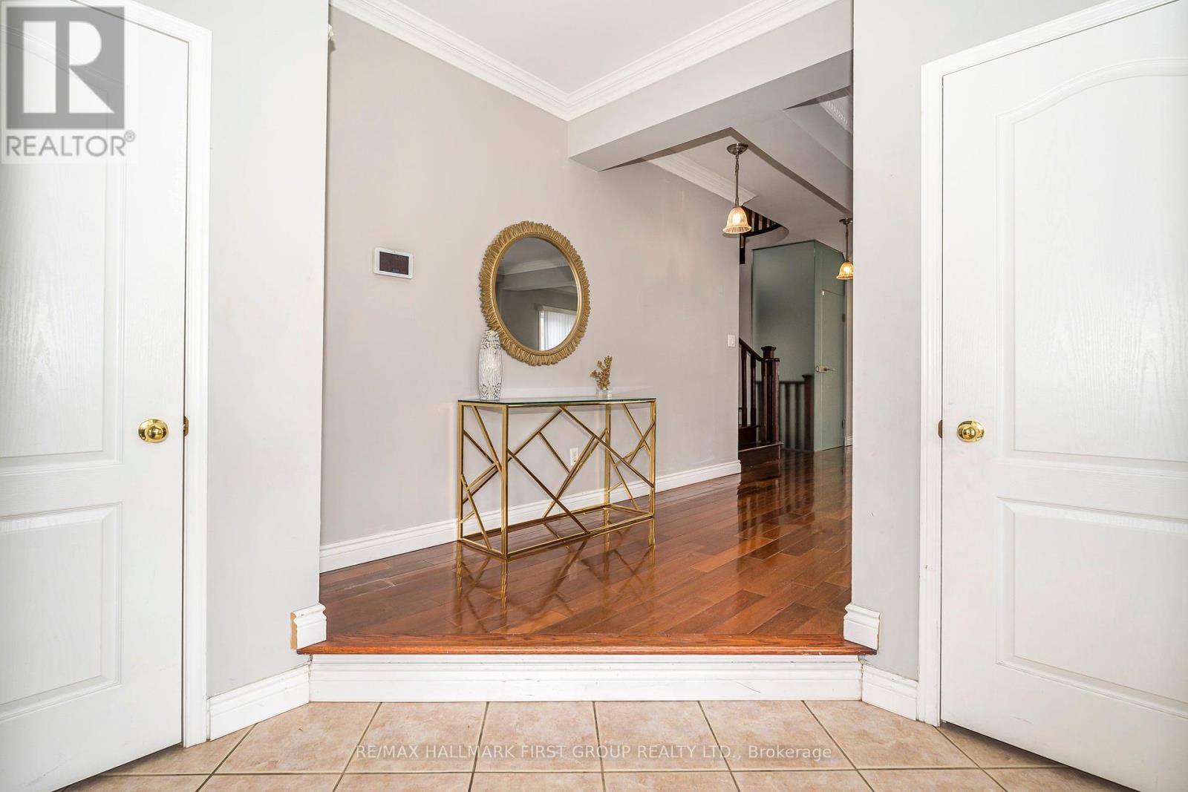
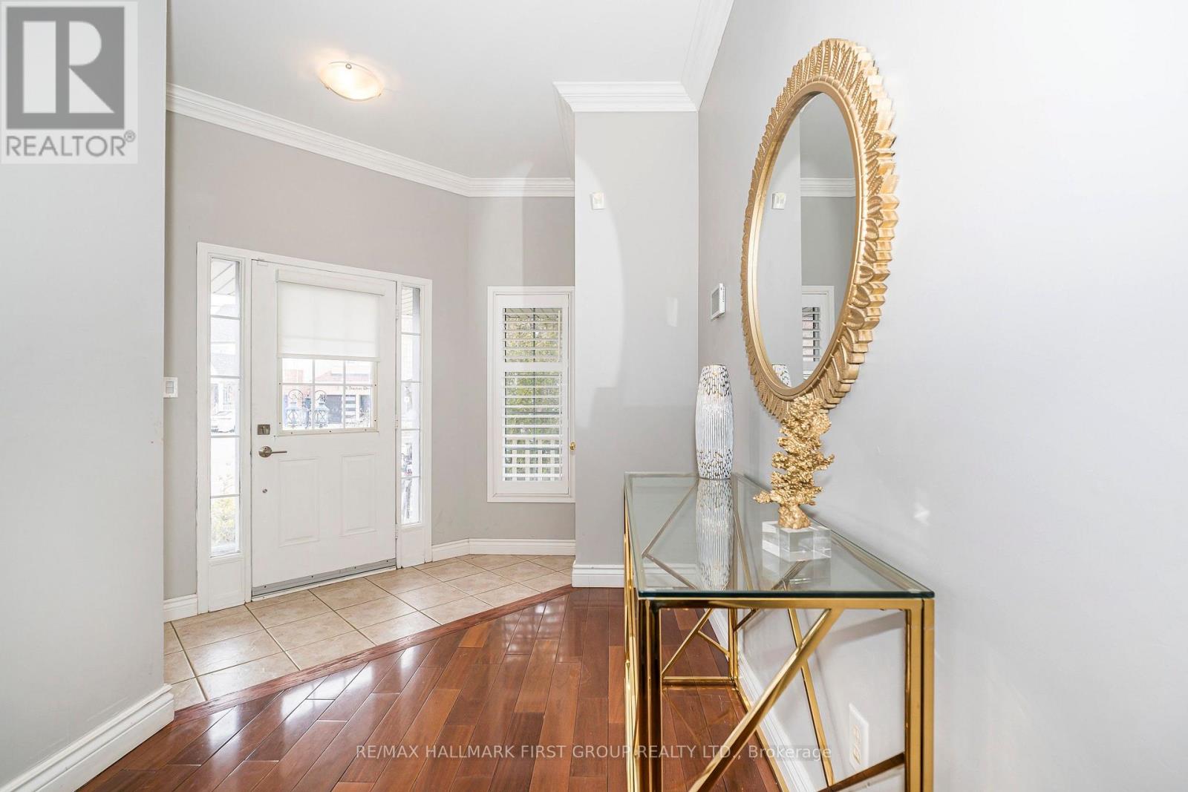

$1,285,000
49 THACKERY DRIVE
Ajax, Ontario, Ontario, L1T0G6
MLS® Number: E12095092
Property description
OFFER ANYTIME. Premium corner lot! Fully brick 4+2 bedroom, 5 bathroom home backing onto golf course in a sought-after Ajax community. This beautifully upgraded property features 9 ft ceilings, hardwood floors throughout, and pot lights inside and out. Enjoy a large eat-in kitchen with quartz countertops, backsplash, and upgraded stainless steel appliances. Kitchen and all bathrooms boast modern quartz countertops. The spacious second floor offers a loft, 3 full baths and a huge primary bedroom with a luxurious 5-pc ensuite and walk-in closet. Professionally finished basement with separate entrance, 2 bedrooms, full kitchen, 3-pc bath, and in-law suite setup. Interlock surrounds the entire home with beautiful landscaping in the front, side and backyard. Beautiful private lot with income-generating potential and a home packed with premium upgrades and modern finishes
Building information
Type
*****
Appliances
*****
Basement Features
*****
Basement Type
*****
Construction Style Attachment
*****
Cooling Type
*****
Exterior Finish
*****
Fireplace Present
*****
Flooring Type
*****
Foundation Type
*****
Half Bath Total
*****
Heating Fuel
*****
Heating Type
*****
Size Interior
*****
Stories Total
*****
Utility Water
*****
Land information
Sewer
*****
Size Depth
*****
Size Frontage
*****
Size Irregular
*****
Size Total
*****
Rooms
Main level
Eating area
*****
Family room
*****
Kitchen
*****
Dining room
*****
Basement
Recreational, Games room
*****
Bedroom 5
*****
Living room
*****
Second level
Loft
*****
Bedroom 4
*****
Bedroom 3
*****
Bedroom 2
*****
Primary Bedroom
*****
Main level
Eating area
*****
Family room
*****
Kitchen
*****
Dining room
*****
Basement
Recreational, Games room
*****
Bedroom 5
*****
Living room
*****
Second level
Loft
*****
Bedroom 4
*****
Bedroom 3
*****
Bedroom 2
*****
Primary Bedroom
*****
Main level
Eating area
*****
Family room
*****
Kitchen
*****
Dining room
*****
Basement
Recreational, Games room
*****
Bedroom 5
*****
Living room
*****
Second level
Loft
*****
Bedroom 4
*****
Bedroom 3
*****
Bedroom 2
*****
Primary Bedroom
*****
Courtesy of RE/MAX HALLMARK FIRST GROUP REALTY LTD.
Book a Showing for this property
Please note that filling out this form you'll be registered and your phone number without the +1 part will be used as a password.

