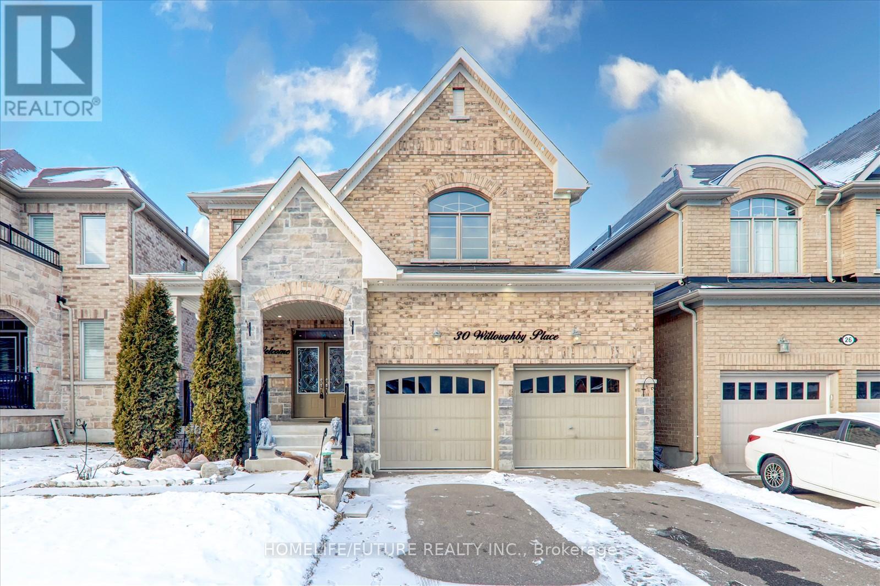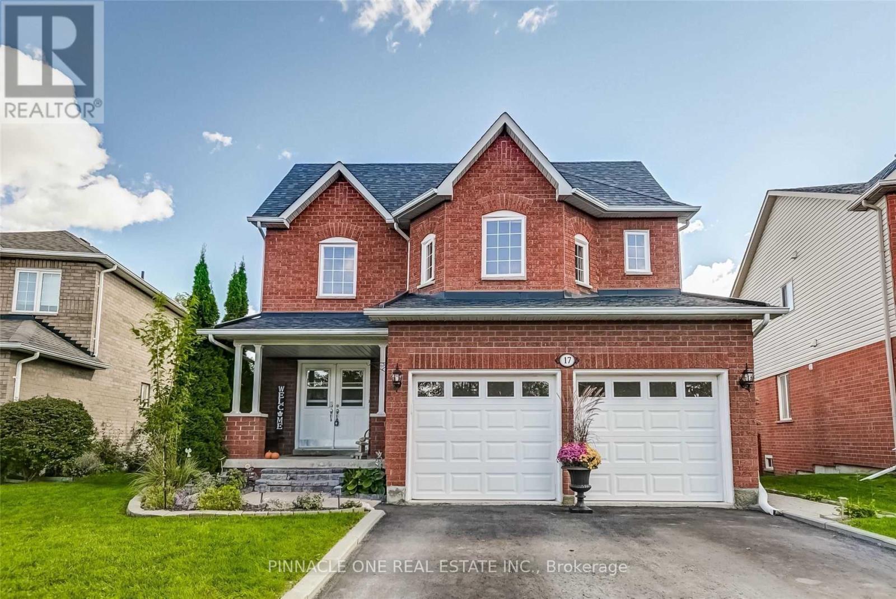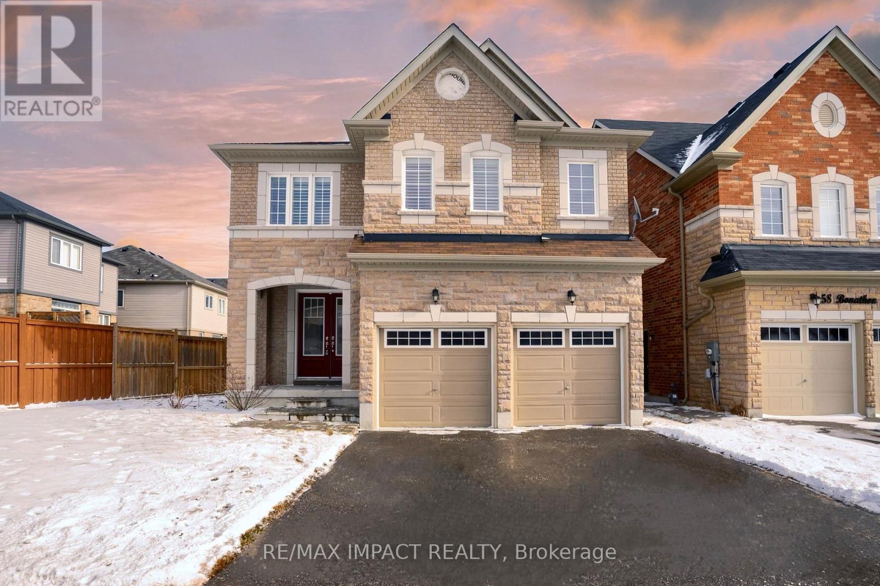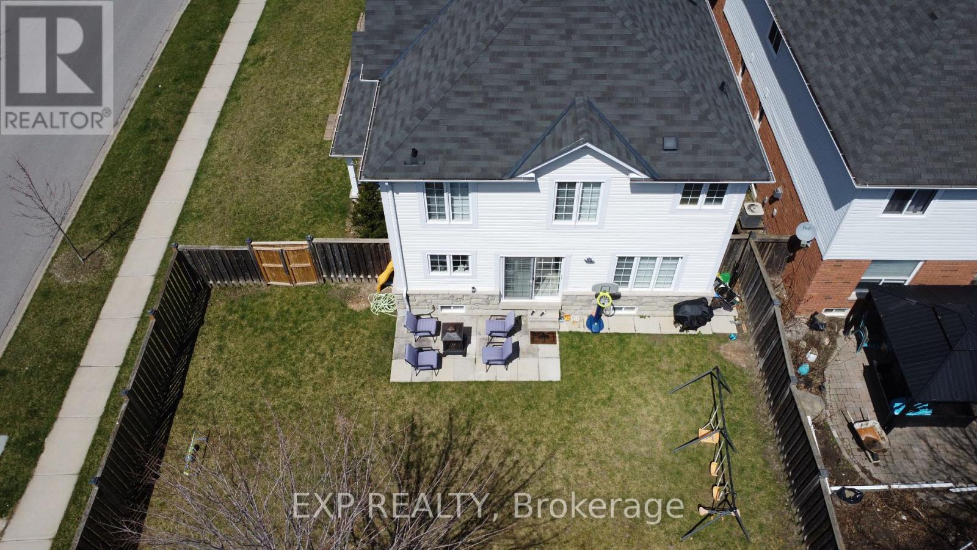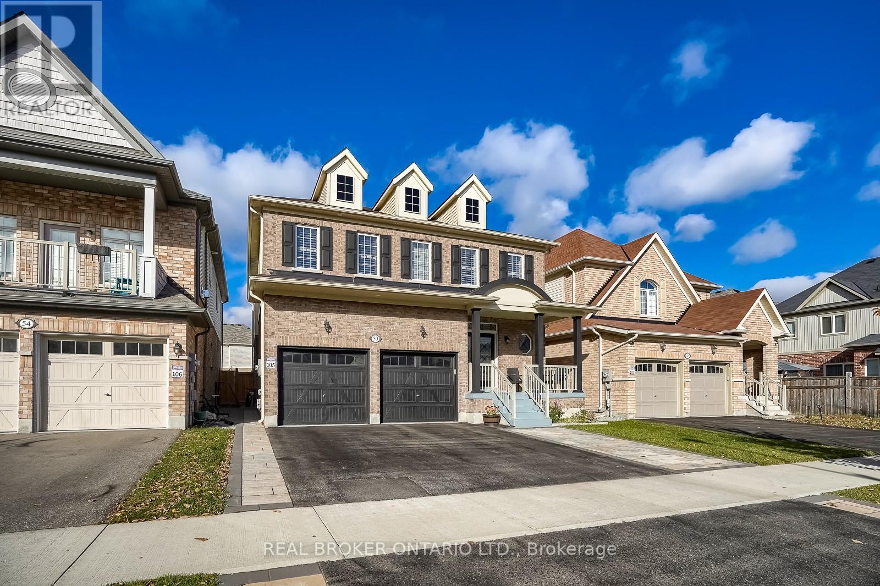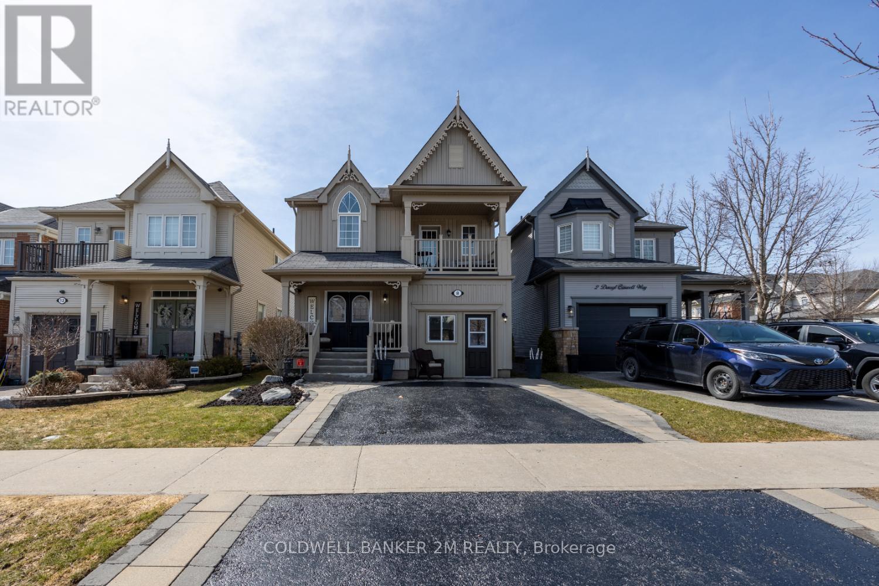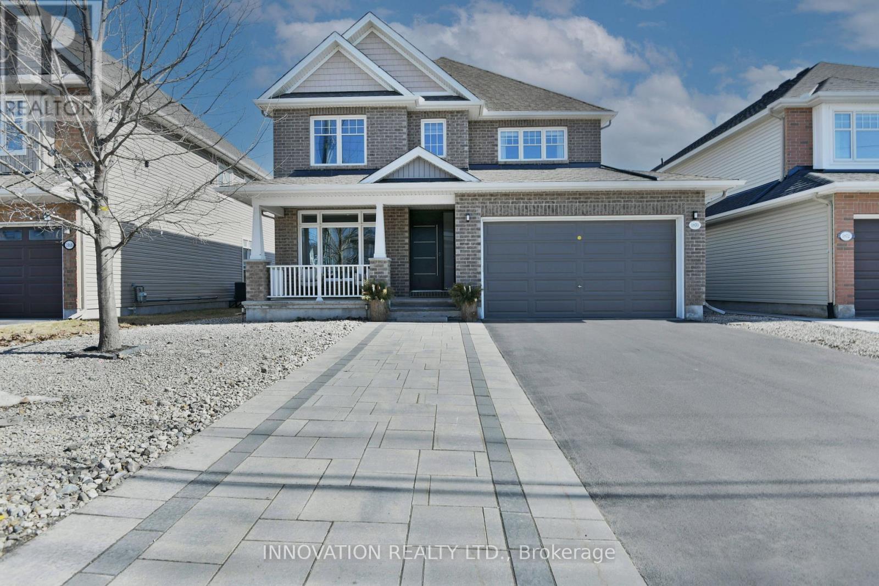Free account required
Unlock the full potential of your property search with a free account! Here's what you'll gain immediate access to:
- Exclusive Access to Every Listing
- Personalized Search Experience
- Favorite Properties at Your Fingertips
- Stay Ahead with Email Alerts

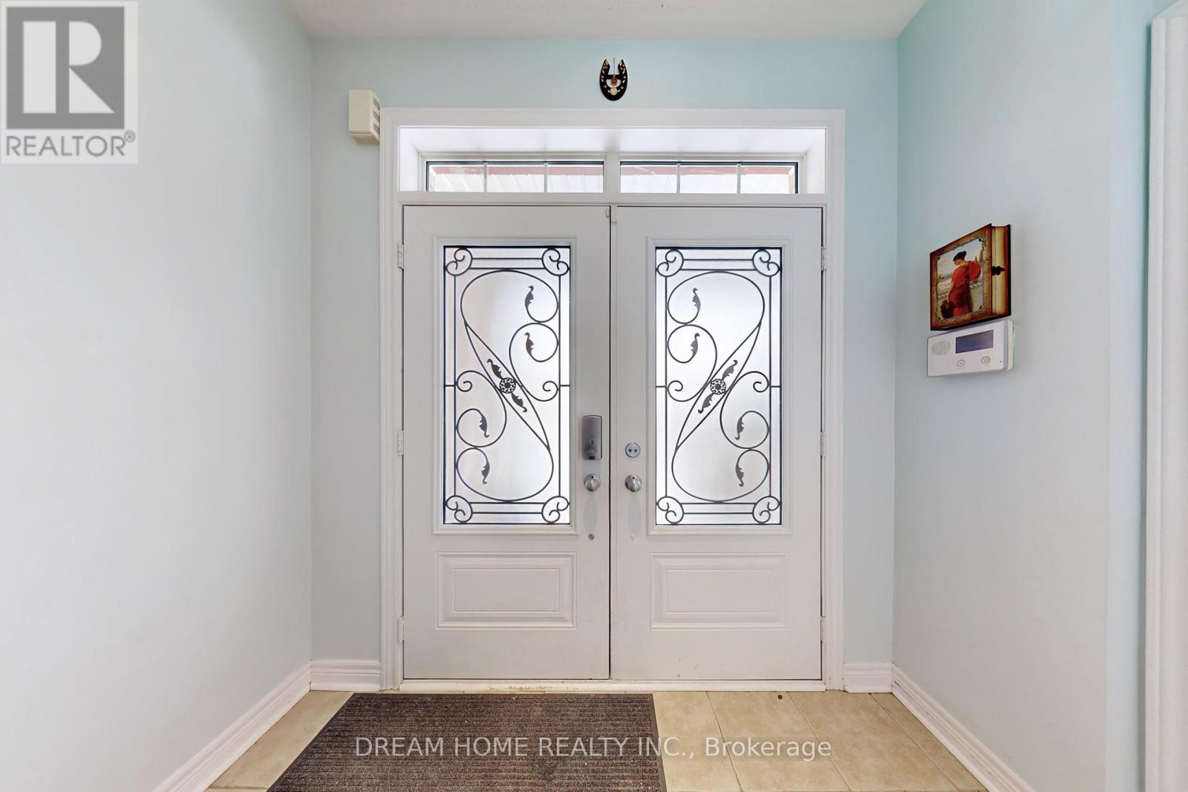
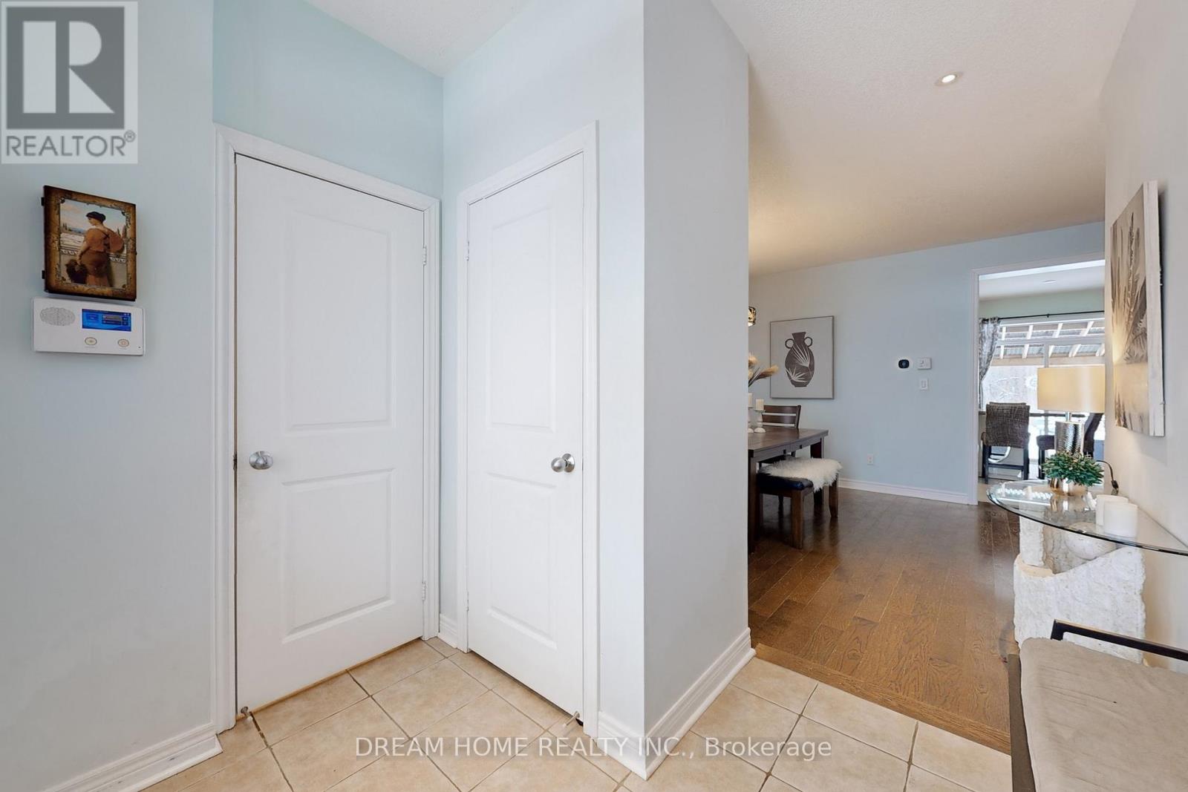
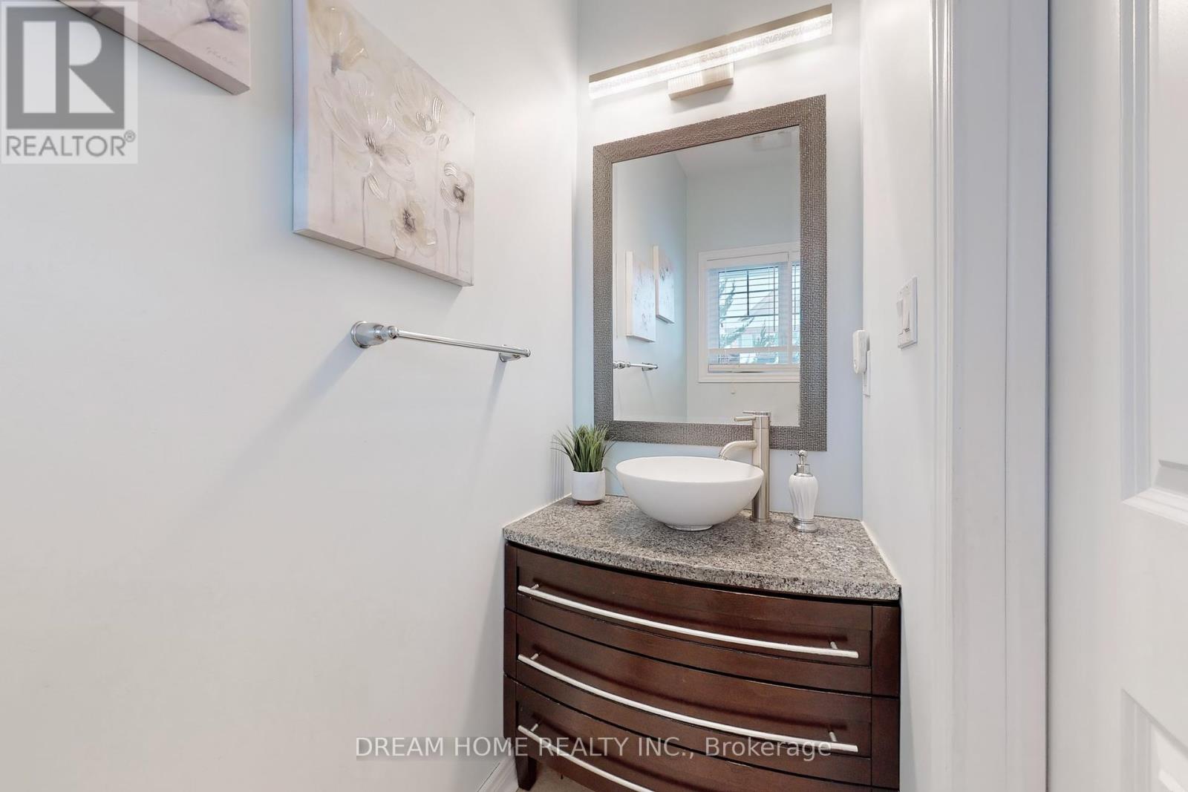
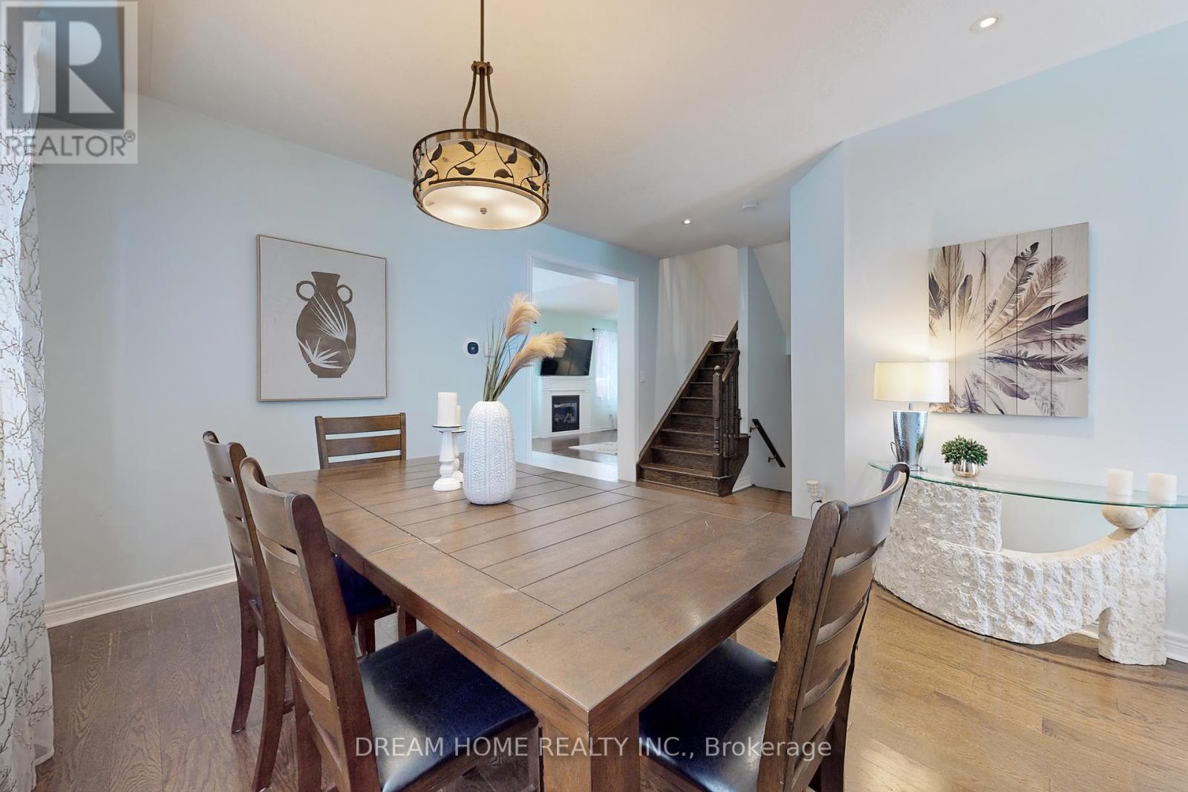
$1,148,000
63 MURRAY TABB STREET
Clarington, Ontario, Ontario, L1C0P8
MLS® Number: E12095719
Property description
Welcome to 63 Murray Tabb St. Situated on a quiet street in Bowmanville, this property has "ravine -like" views of a wooded area at the rear of property. This stunning 4 bedroom all brick 2-storey home has everything that you would desire with lots of upgrades: 9 foot ceilings, a bright warm open concept kitchen with quartz countertops and LED underlighting, laundry on upper floor, 2 fireplaces, new laminate flooring in basement, access to backyard oasis from kitchen with view of trees and nature, a custom built wooden deck with fixed awning and LED lighting, storage shed, new patio tiles, BBQ with gas connection, upgraded garage door, heated garage and no sidewalk at foot of driveway. Only 2 minutes drive to Highway 2 and Smart Centre shopping. 3 minutes drive to Clarington Central Secondary School.
Building information
Type
*****
Age
*****
Appliances
*****
Basement Development
*****
Basement Type
*****
Construction Style Attachment
*****
Cooling Type
*****
Exterior Finish
*****
Fireplace Present
*****
FireplaceTotal
*****
Fireplace Type
*****
Fire Protection
*****
Flooring Type
*****
Foundation Type
*****
Half Bath Total
*****
Heating Fuel
*****
Heating Type
*****
Size Interior
*****
Stories Total
*****
Utility Water
*****
Land information
Amenities
*****
Sewer
*****
Size Depth
*****
Size Frontage
*****
Size Irregular
*****
Size Total
*****
Rooms
Main level
Living room
*****
Kitchen
*****
Dining room
*****
Basement
Recreational, Games room
*****
Bathroom
*****
Second level
Bathroom
*****
Bedroom 4
*****
Bedroom 3
*****
Bedroom 2
*****
Primary Bedroom
*****
Bathroom
*****
Main level
Living room
*****
Kitchen
*****
Dining room
*****
Basement
Recreational, Games room
*****
Bathroom
*****
Second level
Bathroom
*****
Bedroom 4
*****
Bedroom 3
*****
Bedroom 2
*****
Primary Bedroom
*****
Bathroom
*****
Courtesy of DREAM HOME REALTY INC.
Book a Showing for this property
Please note that filling out this form you'll be registered and your phone number without the +1 part will be used as a password.
