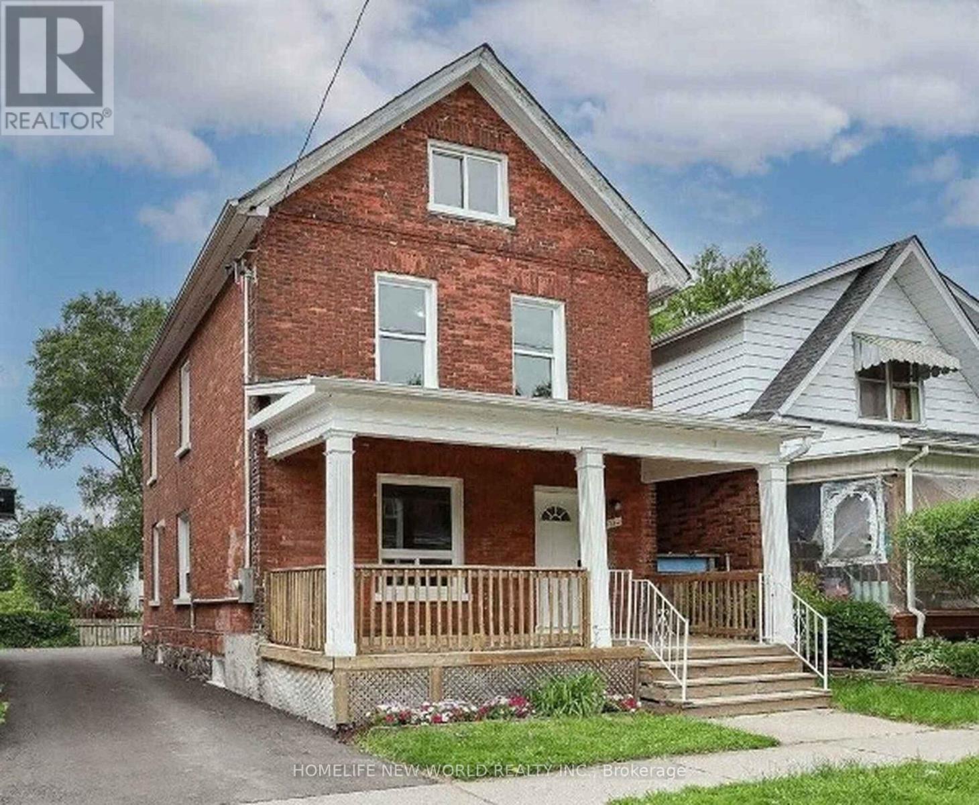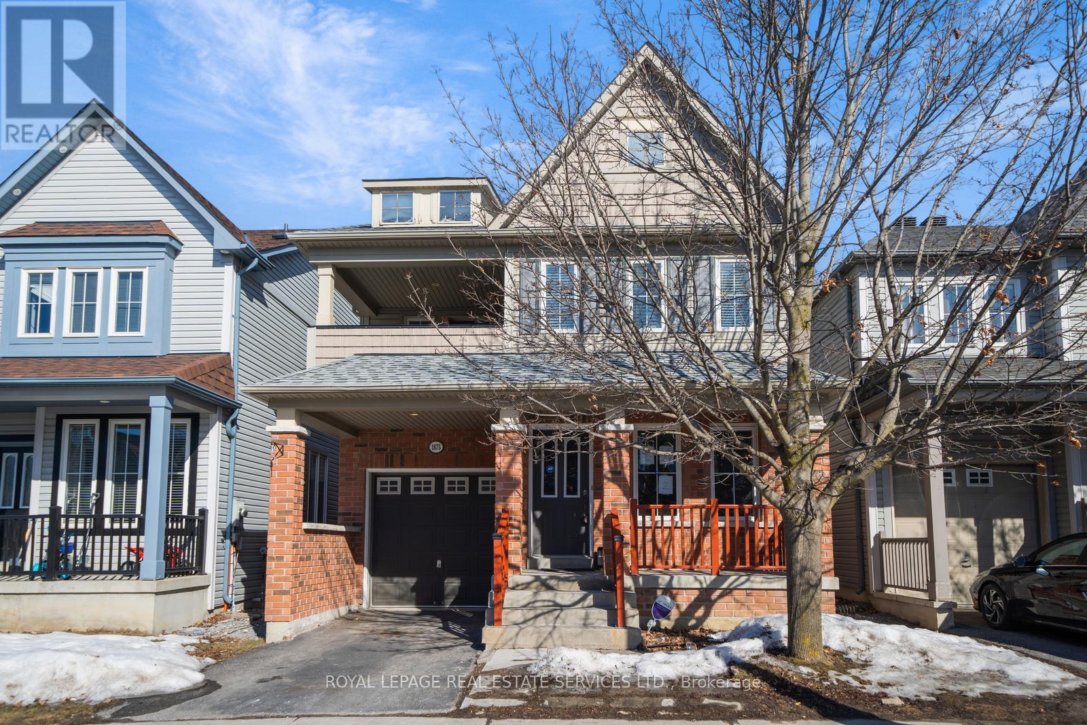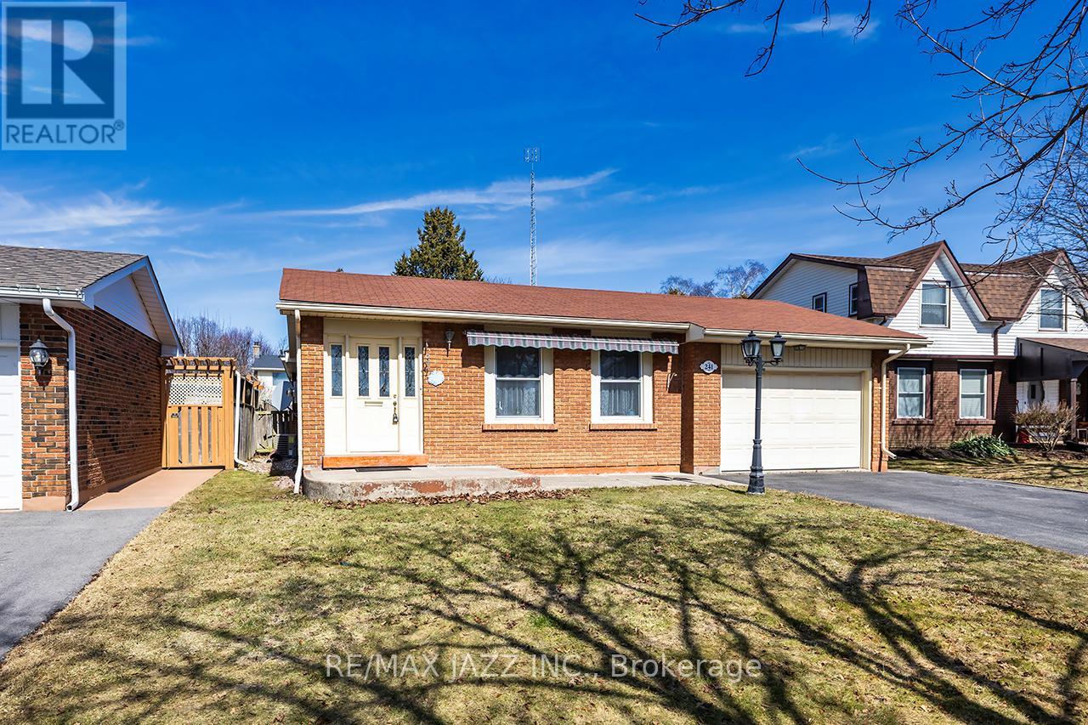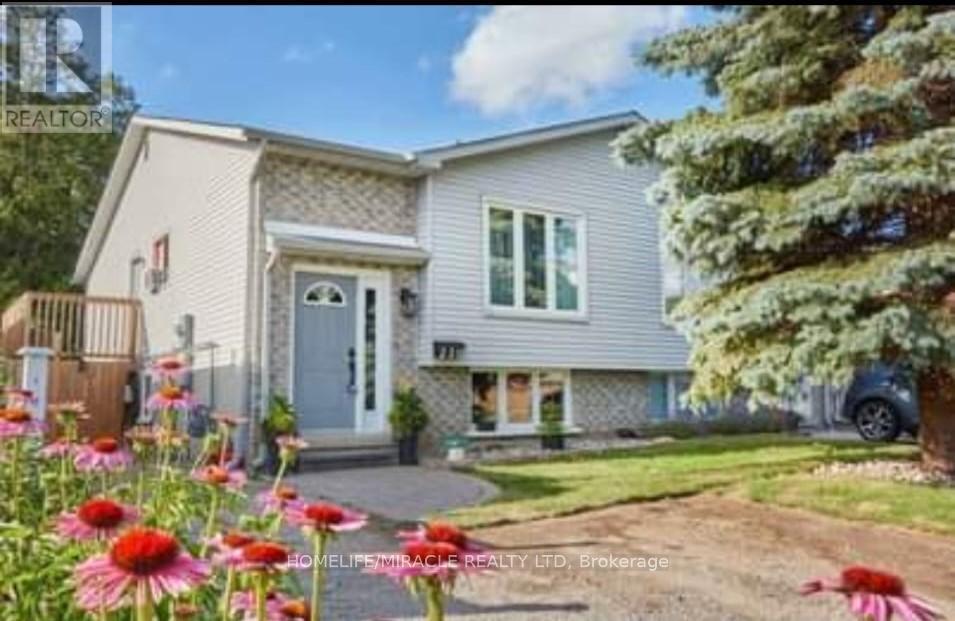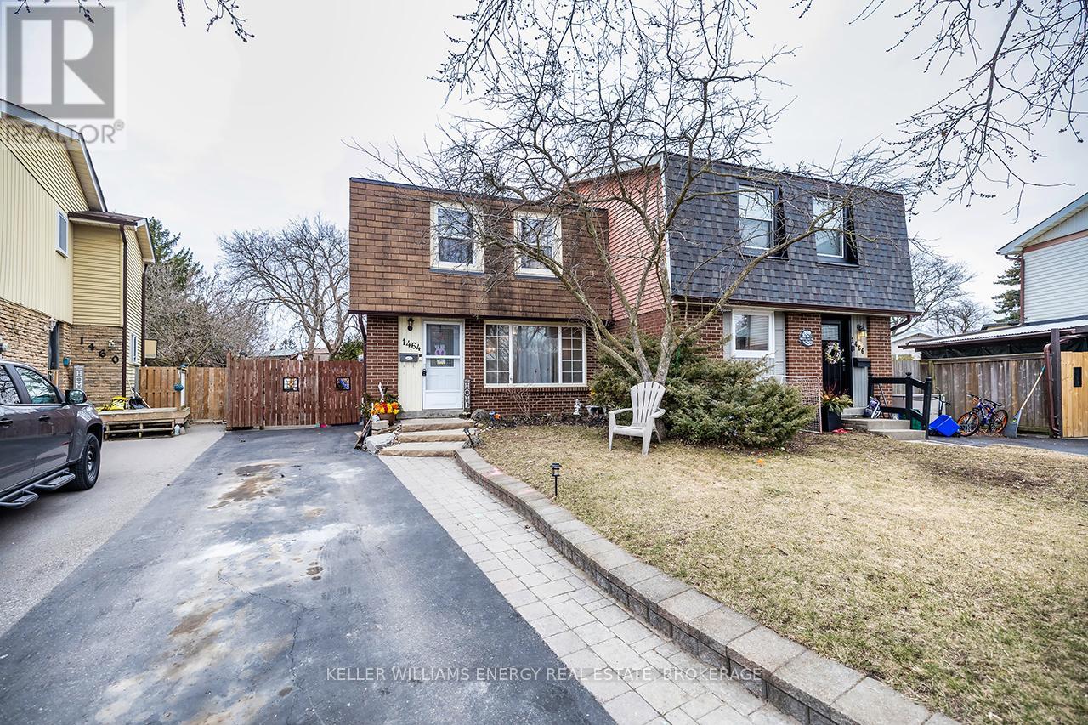Free account required
Unlock the full potential of your property search with a free account! Here's what you'll gain immediate access to:
- Exclusive Access to Every Listing
- Personalized Search Experience
- Favorite Properties at Your Fingertips
- Stay Ahead with Email Alerts

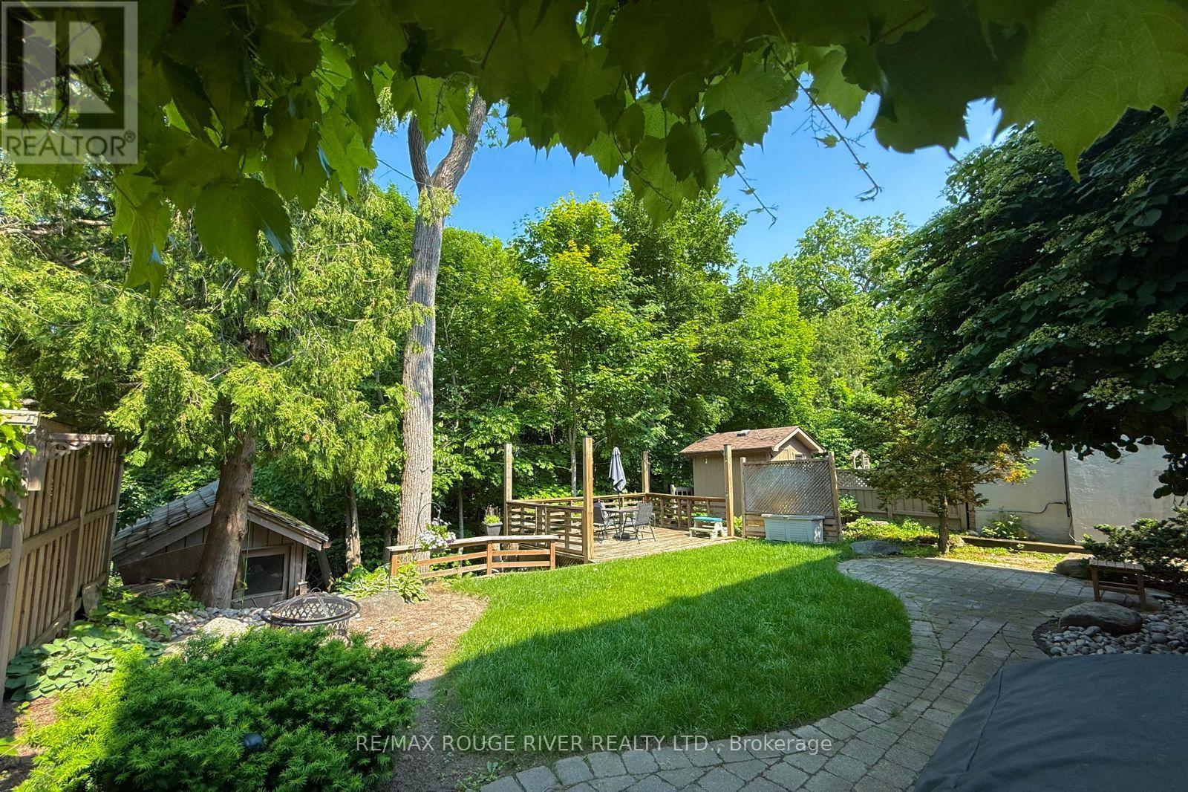
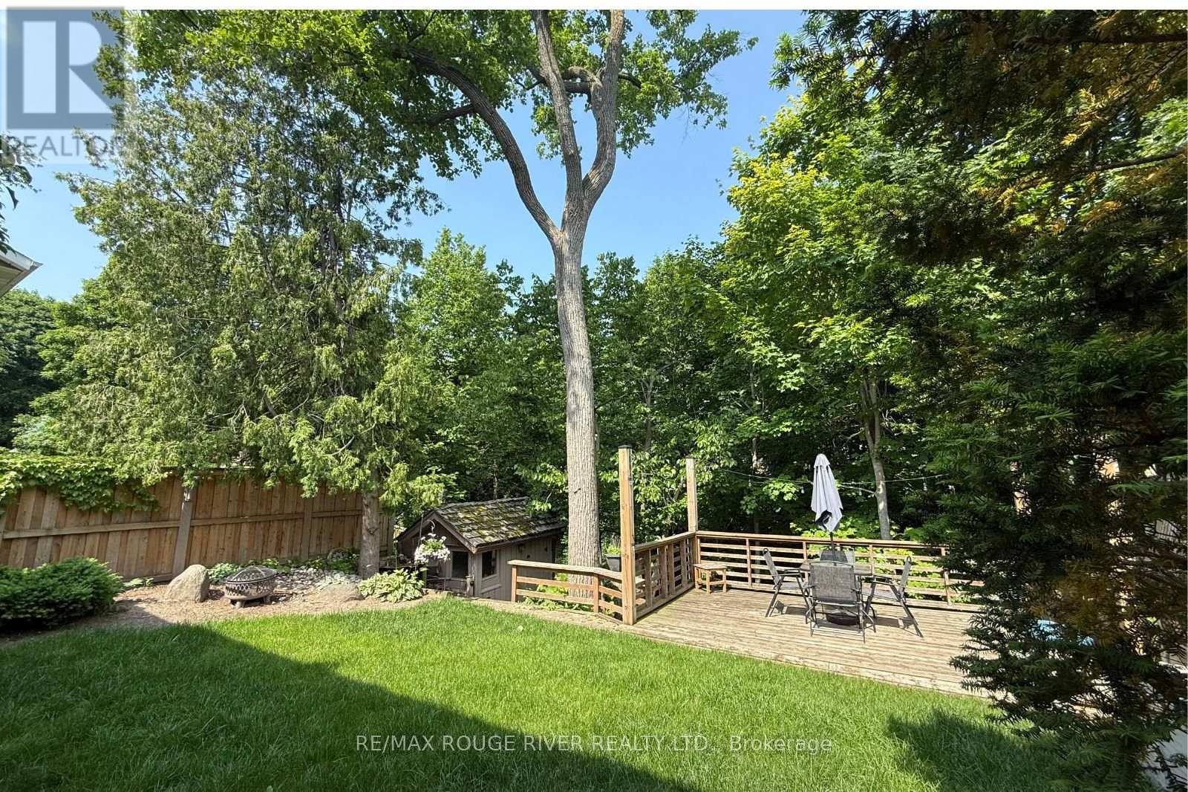
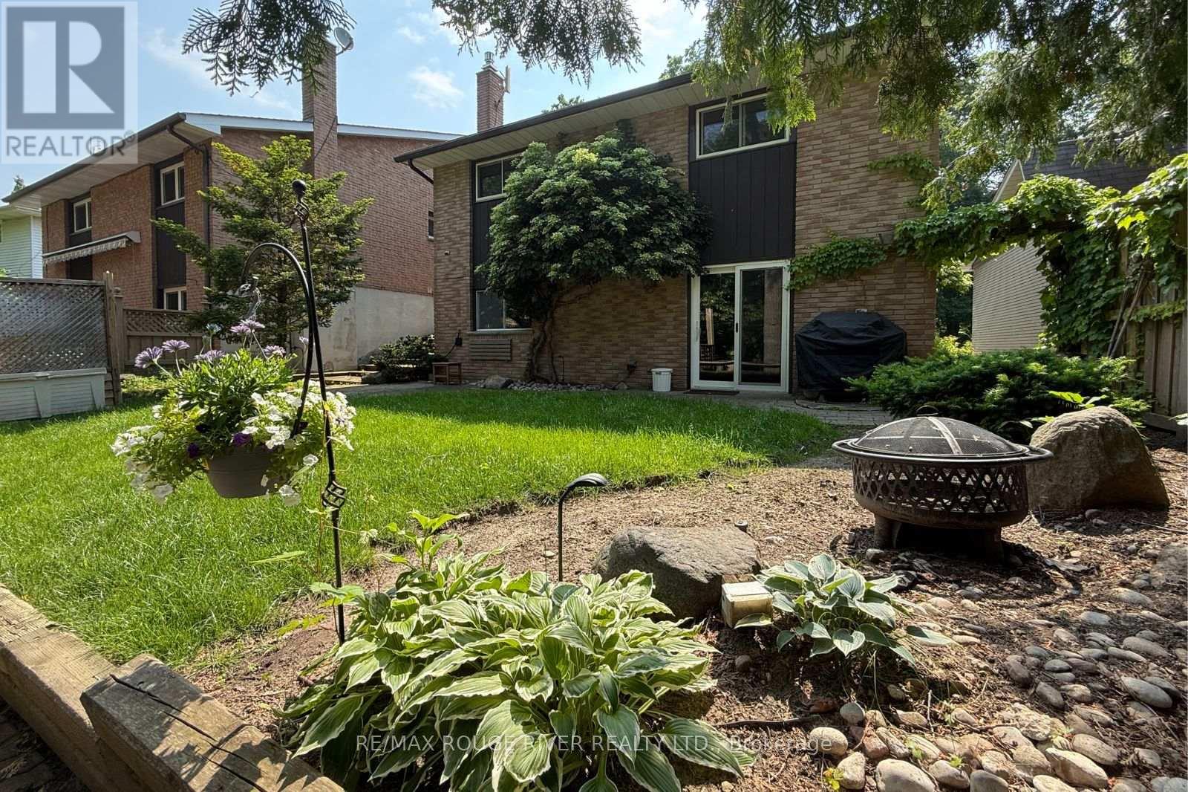
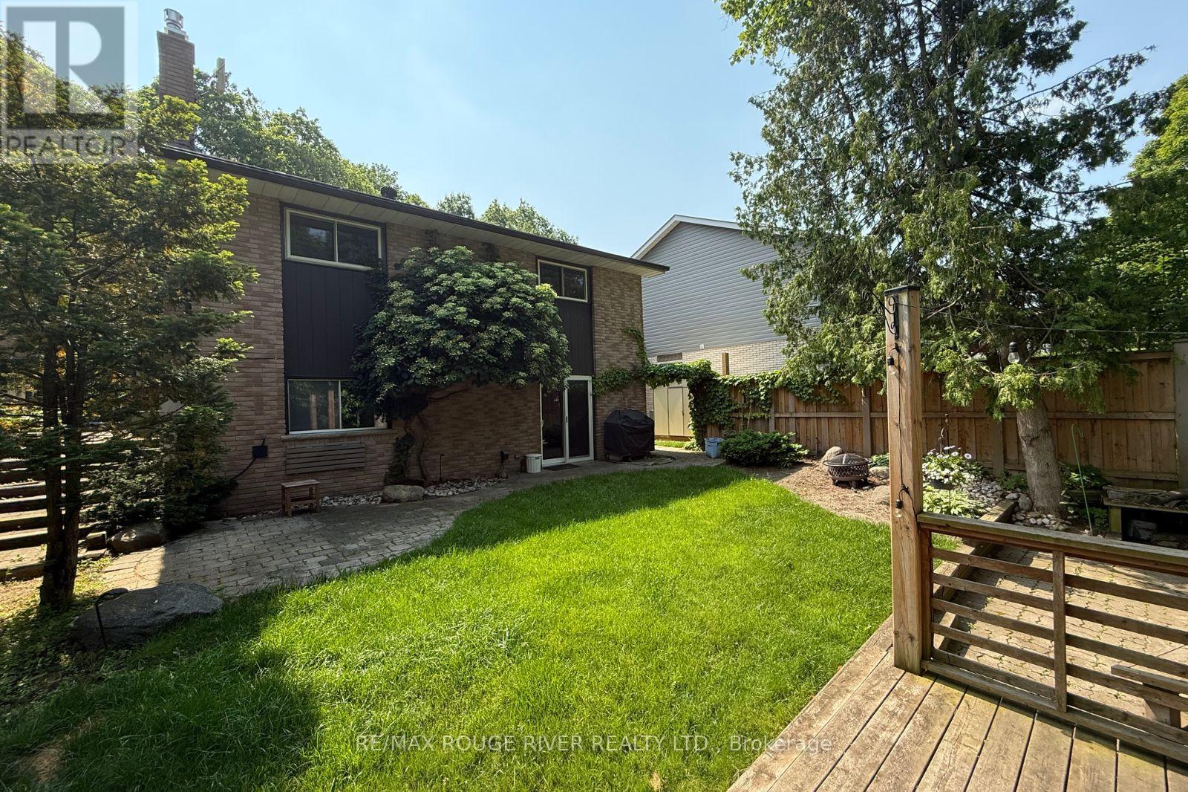
$799,900
1128 OLD PYE COURT
Oshawa, Ontario, Ontario, L1G7N8
MLS® Number: E12096759
Property description
This charming home is situated on a quiet court and backs onto a stunning ravine, offering a serene and picturesque view. Conveniently located close to shops, transit, parks, and schools, everything you need is just a short distance away. Inside, you'll find hardwood floors throughout, freshly painted, and natural light feels the home, creating a welcoming atmosphere. The home features three spacious bedrooms, a separate dining room, and updated main bathroom. The kitchen features plenty of cabinet space for all your storage needs, natural light, breakfast area and a separate side entrance with a small deck. The fully finished basement boasts a good size family room with large windows, letting in plenty of natural light, and a walkout to the gorgeous backyard. Outside, the beautiful deck overlooks the ravine, providing a perfect spot to relax and be surrounded by nature. There's also a garden shed for all your storage needs. This home is the perfect blend of comfort, convenience, and natural beauty!
Building information
Type
*****
Appliances
*****
Architectural Style
*****
Basement Development
*****
Basement Features
*****
Basement Type
*****
Construction Style Attachment
*****
Cooling Type
*****
Exterior Finish
*****
Fireplace Present
*****
Flooring Type
*****
Foundation Type
*****
Heating Fuel
*****
Heating Type
*****
Size Interior
*****
Stories Total
*****
Utility Water
*****
Land information
Sewer
*****
Size Depth
*****
Size Frontage
*****
Size Irregular
*****
Size Total
*****
Rooms
Main level
Eating area
*****
Kitchen
*****
Bedroom 2
*****
Primary Bedroom
*****
Dining room
*****
Living room
*****
Basement
Family room
*****
Bedroom 3
*****
Main level
Eating area
*****
Kitchen
*****
Bedroom 2
*****
Primary Bedroom
*****
Dining room
*****
Living room
*****
Basement
Family room
*****
Bedroom 3
*****
Main level
Eating area
*****
Kitchen
*****
Bedroom 2
*****
Primary Bedroom
*****
Dining room
*****
Living room
*****
Basement
Family room
*****
Bedroom 3
*****
Main level
Eating area
*****
Kitchen
*****
Bedroom 2
*****
Primary Bedroom
*****
Dining room
*****
Living room
*****
Basement
Family room
*****
Bedroom 3
*****
Main level
Eating area
*****
Kitchen
*****
Bedroom 2
*****
Primary Bedroom
*****
Dining room
*****
Living room
*****
Basement
Family room
*****
Bedroom 3
*****
Main level
Eating area
*****
Kitchen
*****
Bedroom 2
*****
Primary Bedroom
*****
Dining room
*****
Living room
*****
Basement
Family room
*****
Bedroom 3
*****
Courtesy of RE/MAX ROUGE RIVER REALTY LTD.
Book a Showing for this property
Please note that filling out this form you'll be registered and your phone number without the +1 part will be used as a password.
