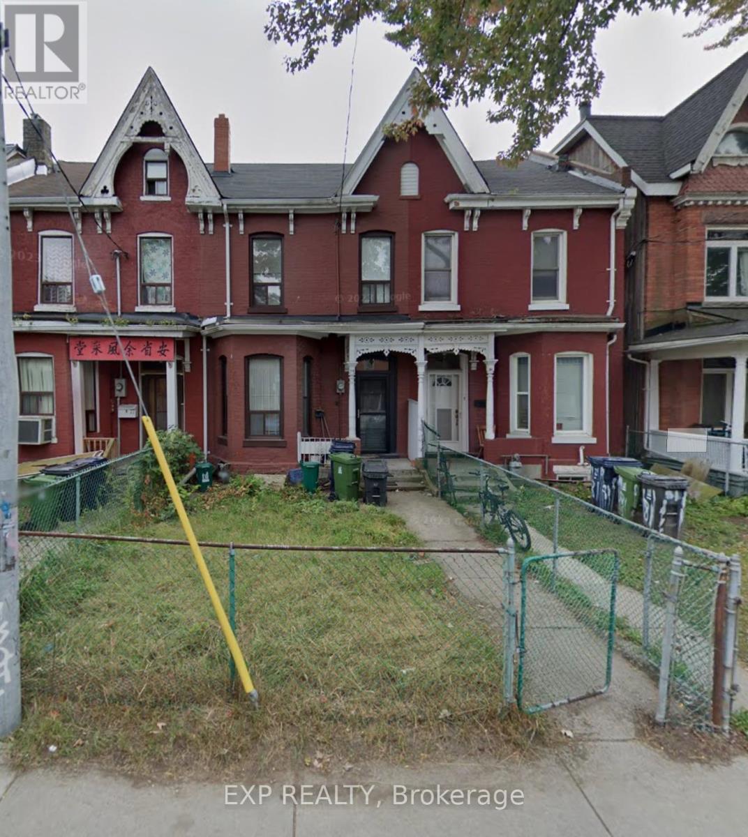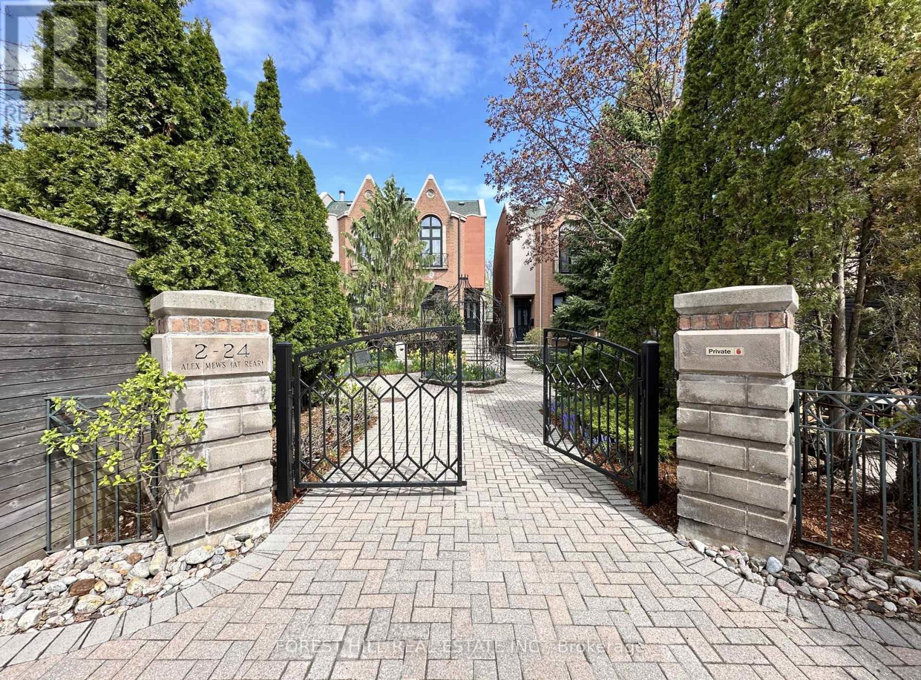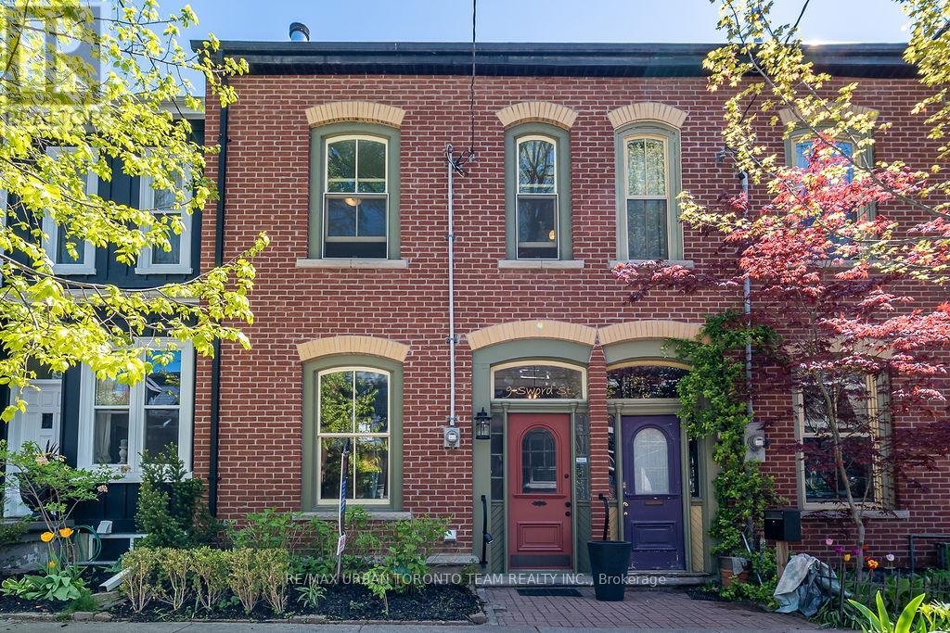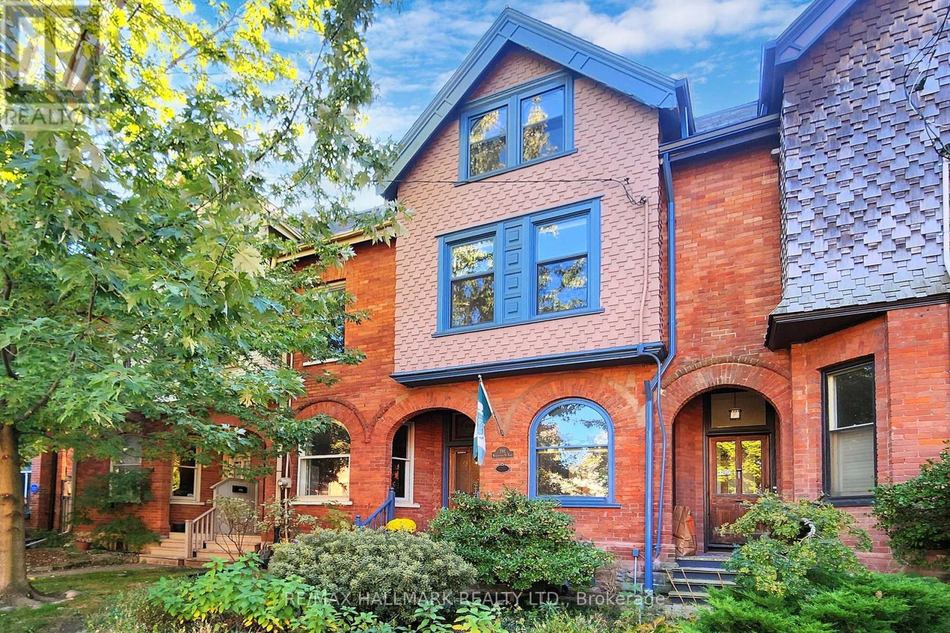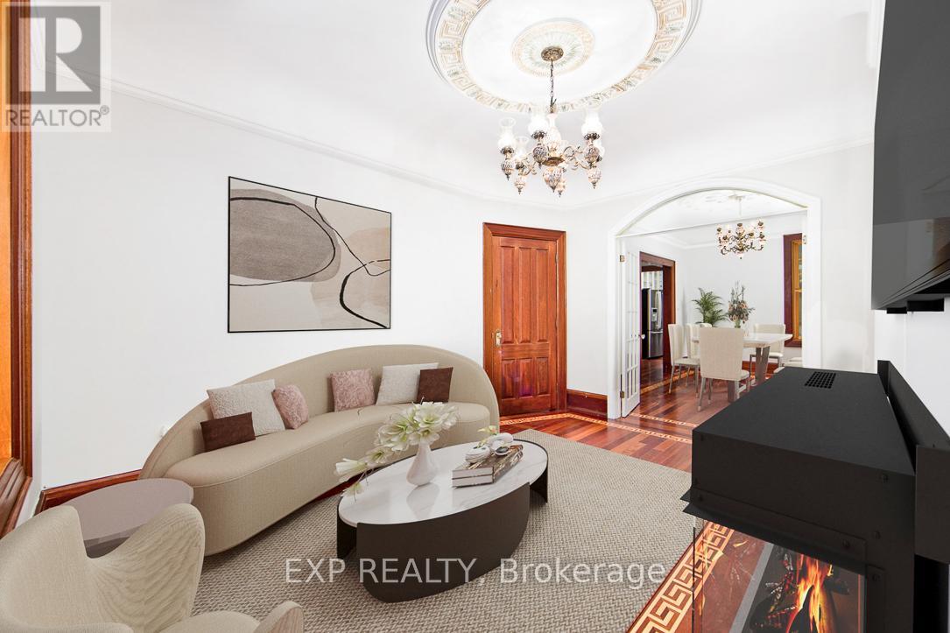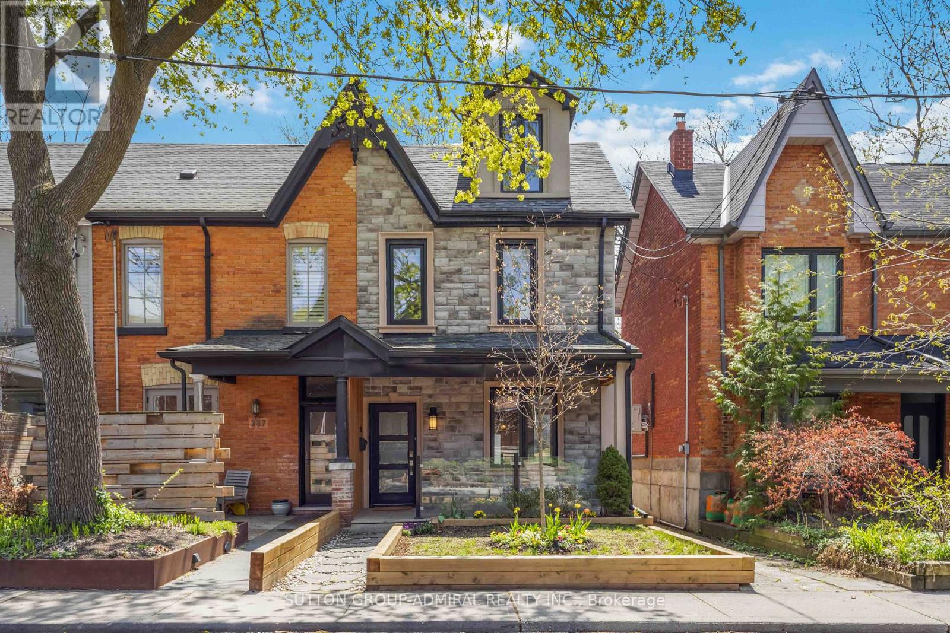Free account required
Unlock the full potential of your property search with a free account! Here's what you'll gain immediate access to:
- Exclusive Access to Every Listing
- Personalized Search Experience
- Favorite Properties at Your Fingertips
- Stay Ahead with Email Alerts
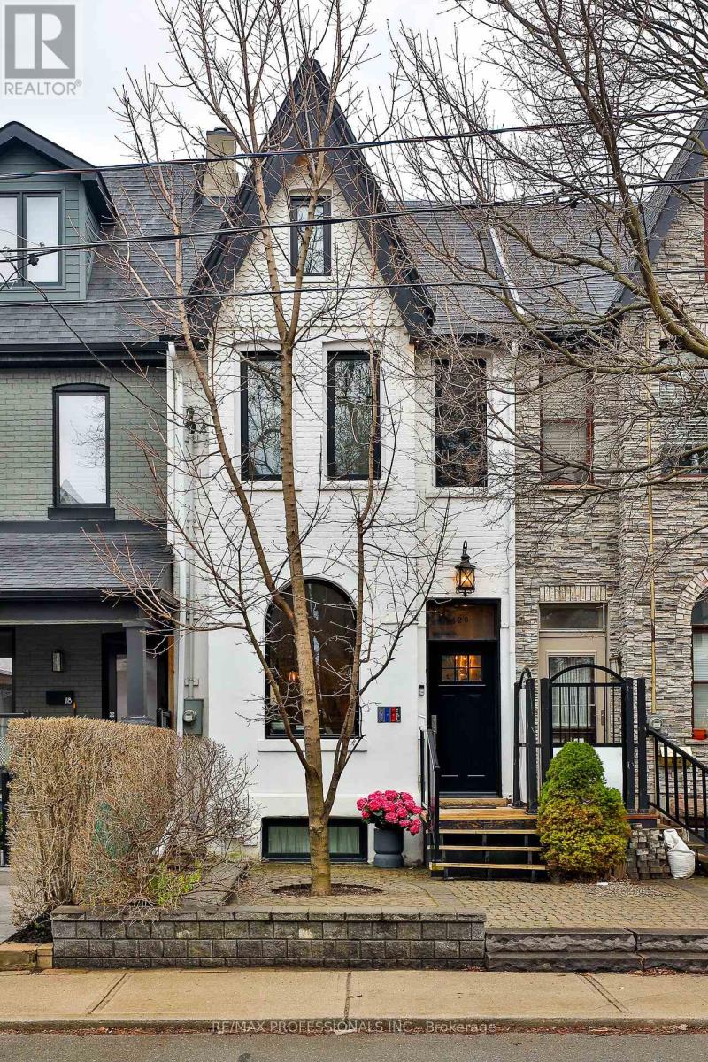
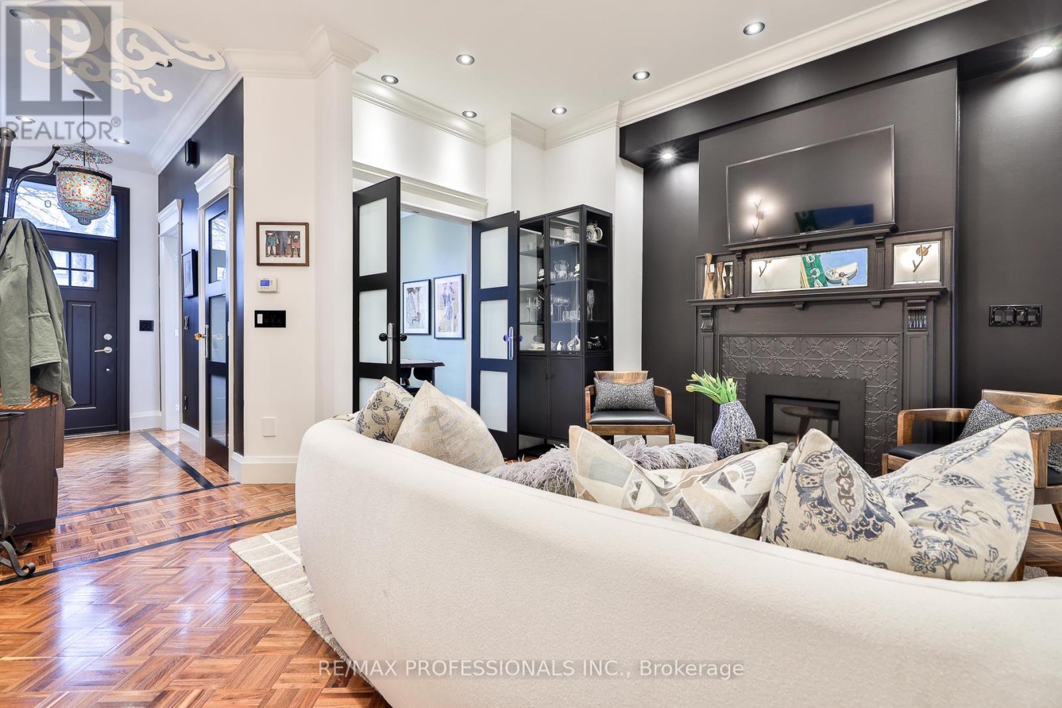
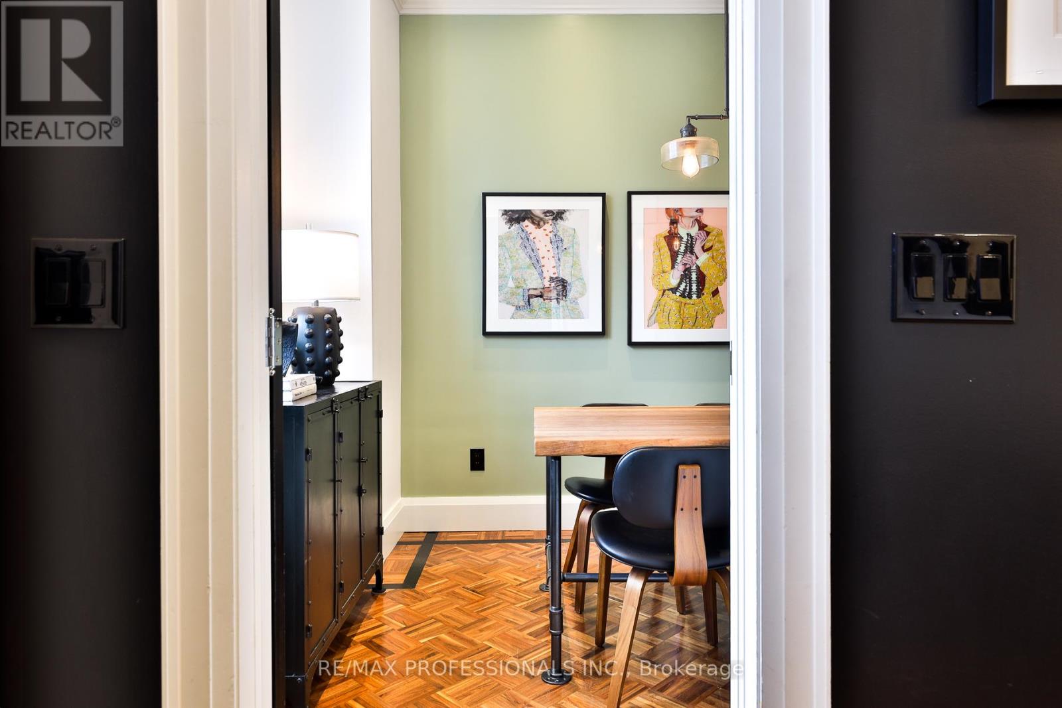
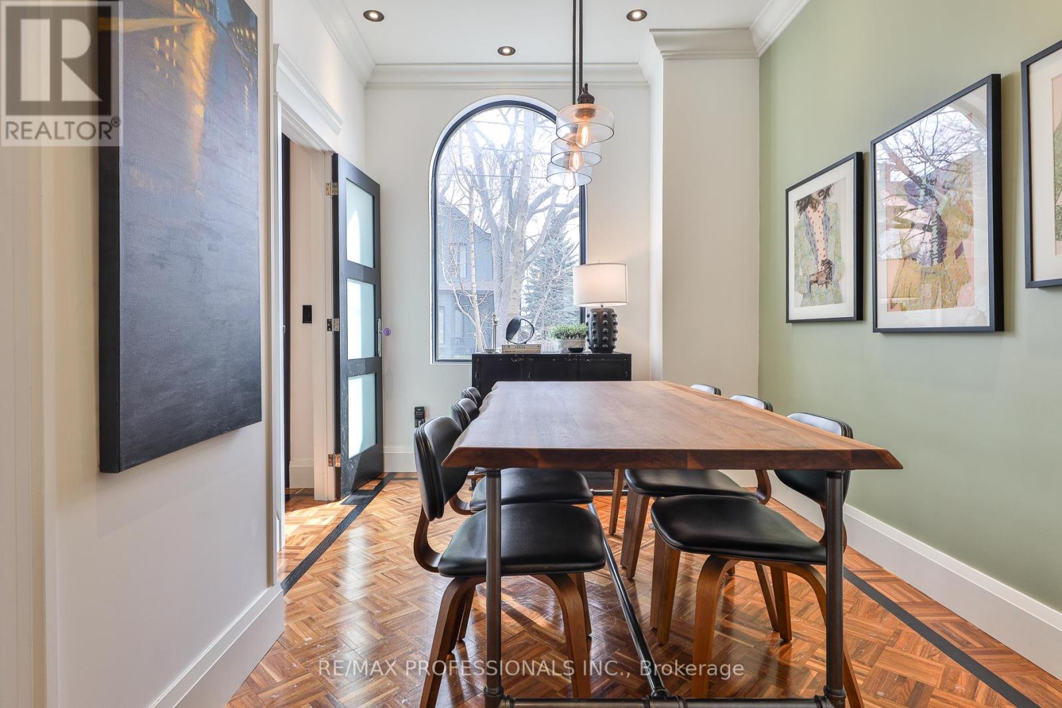
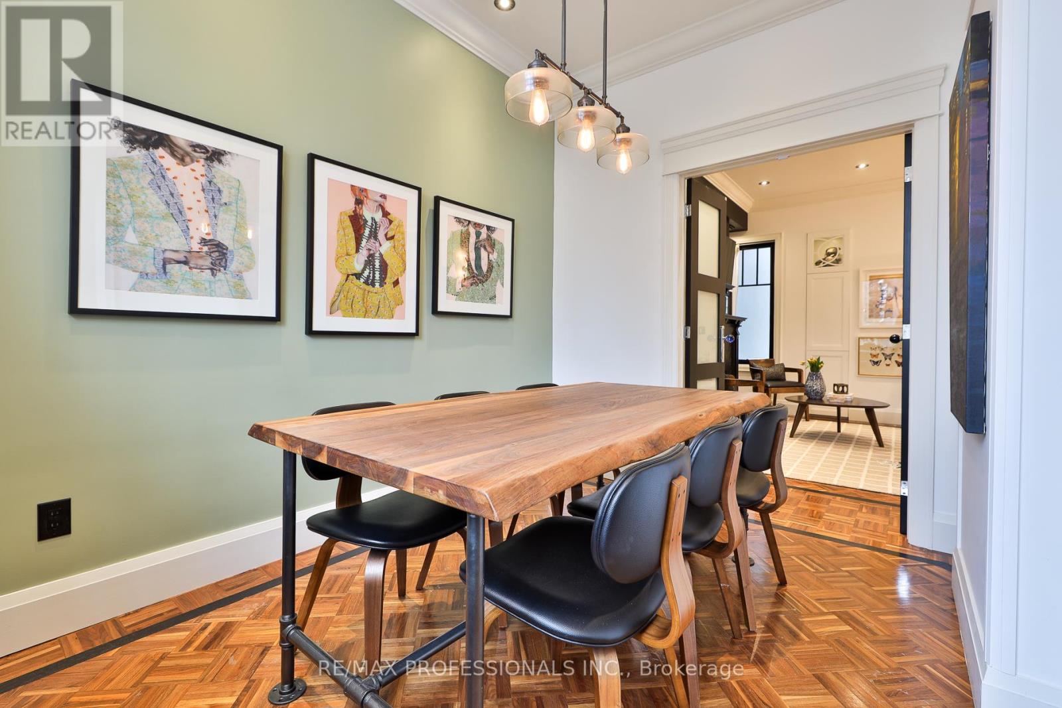
$2,039,000
120 MORSE STREET
Toronto, Ontario, Ontario, M4M2P8
MLS® Number: E12097693
Property description
Welcome to 120 Morse Street - fully rebuilt home in the heart of Leslieville, designed and renovated with over 2,660 sq. ft. of finished space across four levels, this 4+1 bedroom, 4-bathroom home is smart, spacious, and built to last.The open layout features a custom staircase, huge windows, and intricate walnut floors. The kitchen is designed for both cooking and gathering, with lots of built-in storage.The third-floor primary retreat has a private terrace, gas fireplace, walk-in closet, and a stylish ensuite with heated floors and towel racks. The finished lower level offers radiant heated poured concrete floors and flexible space for work, guests, or play. The backyard is private and low-maintenance, with laneway access - see attached letter confirming the lot meets requirements for a future LANEWAY development - a great opportunity to add value or extra space down the line. This home is one of a kind - nothing left to do but move in.
Building information
Type
*****
Amenities
*****
Appliances
*****
Basement Development
*****
Basement Type
*****
Construction Style Attachment
*****
Cooling Type
*****
Exterior Finish
*****
Fireplace Present
*****
FireplaceTotal
*****
Flooring Type
*****
Foundation Type
*****
Half Bath Total
*****
Heating Fuel
*****
Heating Type
*****
Size Interior
*****
Stories Total
*****
Utility Water
*****
Land information
Amenities
*****
Sewer
*****
Size Depth
*****
Size Frontage
*****
Size Irregular
*****
Size Total
*****
Rooms
Main level
Kitchen
*****
Dining room
*****
Living room
*****
Basement
Playroom
*****
Bedroom 5
*****
Living room
*****
Third level
Primary Bedroom
*****
Second level
Bedroom 4
*****
Bedroom 3
*****
Bedroom 2
*****
Laundry room
*****
Main level
Kitchen
*****
Dining room
*****
Living room
*****
Basement
Playroom
*****
Bedroom 5
*****
Living room
*****
Third level
Primary Bedroom
*****
Second level
Bedroom 4
*****
Bedroom 3
*****
Bedroom 2
*****
Laundry room
*****
Main level
Kitchen
*****
Dining room
*****
Living room
*****
Basement
Playroom
*****
Bedroom 5
*****
Living room
*****
Third level
Primary Bedroom
*****
Second level
Bedroom 4
*****
Bedroom 3
*****
Bedroom 2
*****
Laundry room
*****
Courtesy of RE/MAX PROFESSIONALS INC.
Book a Showing for this property
Please note that filling out this form you'll be registered and your phone number without the +1 part will be used as a password.
