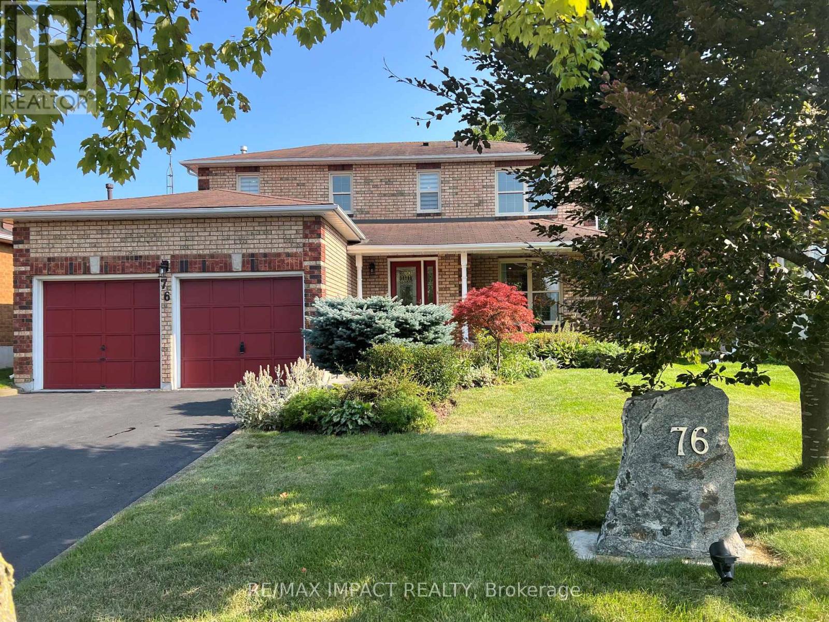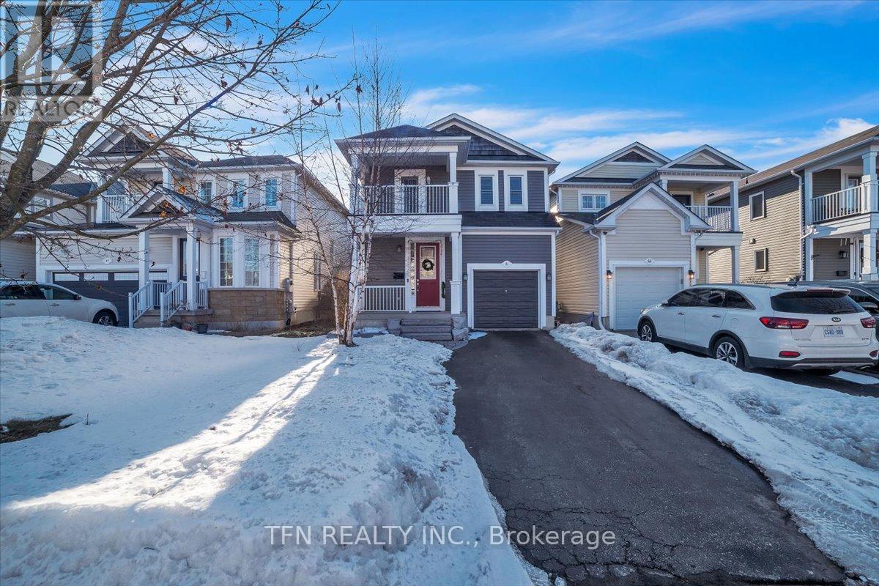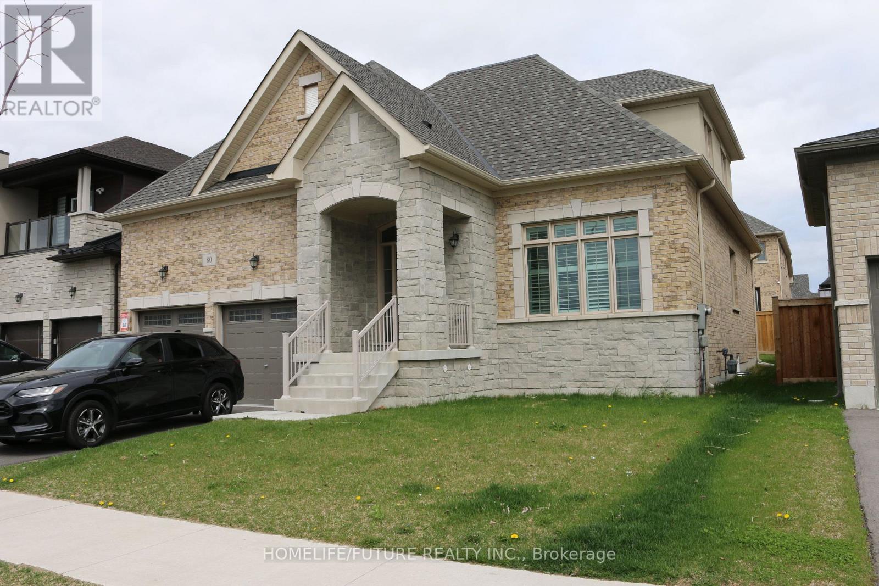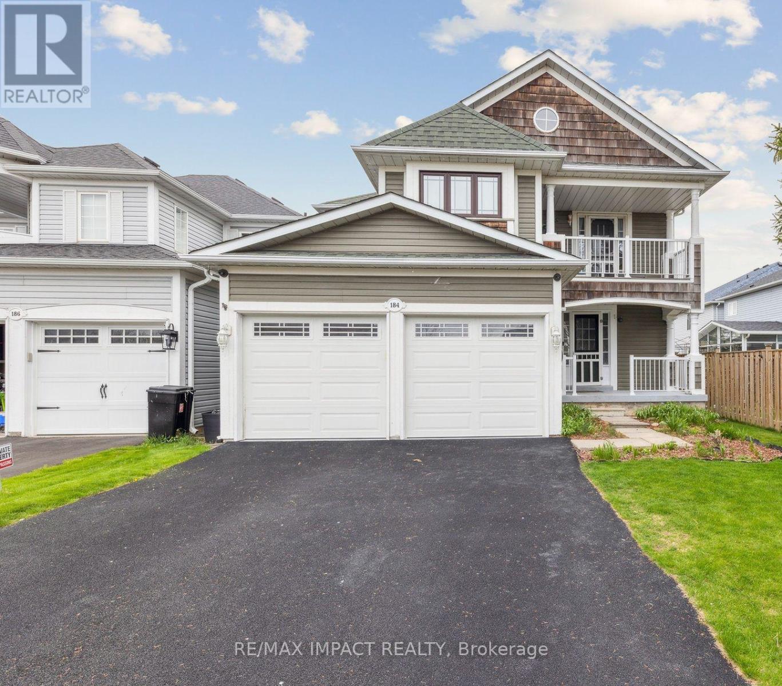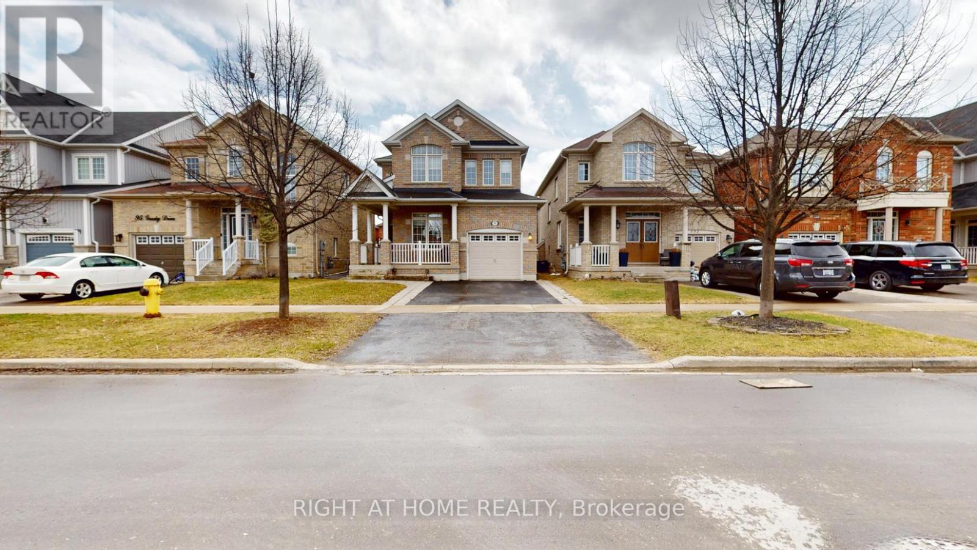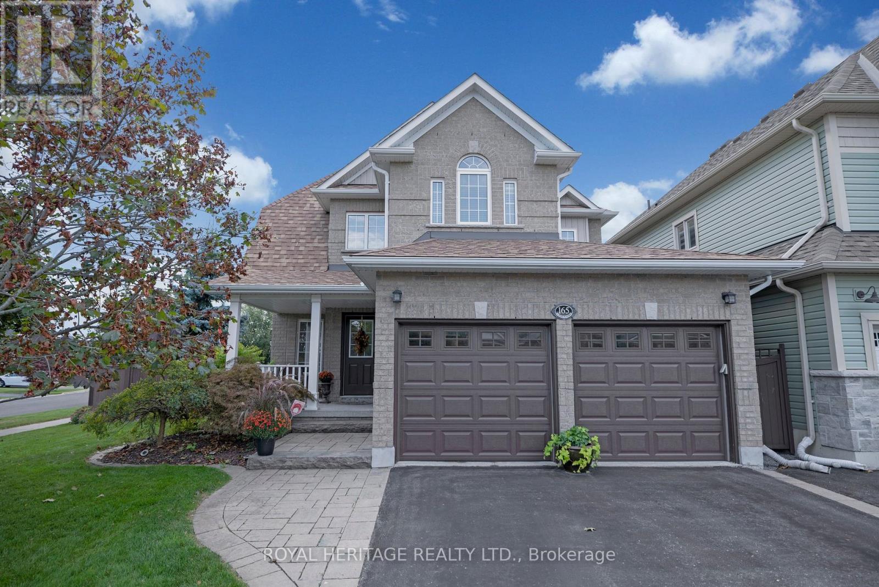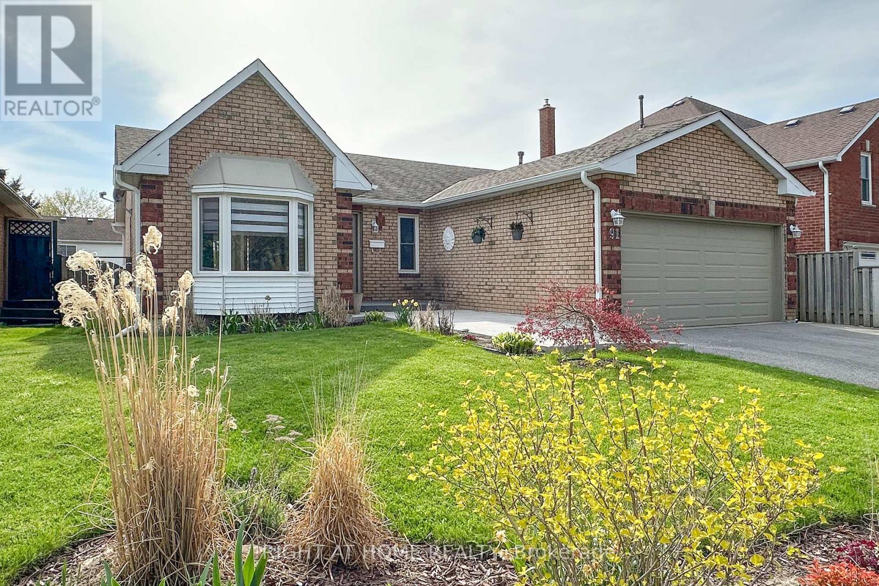Free account required
Unlock the full potential of your property search with a free account! Here's what you'll gain immediate access to:
- Exclusive Access to Every Listing
- Personalized Search Experience
- Favorite Properties at Your Fingertips
- Stay Ahead with Email Alerts
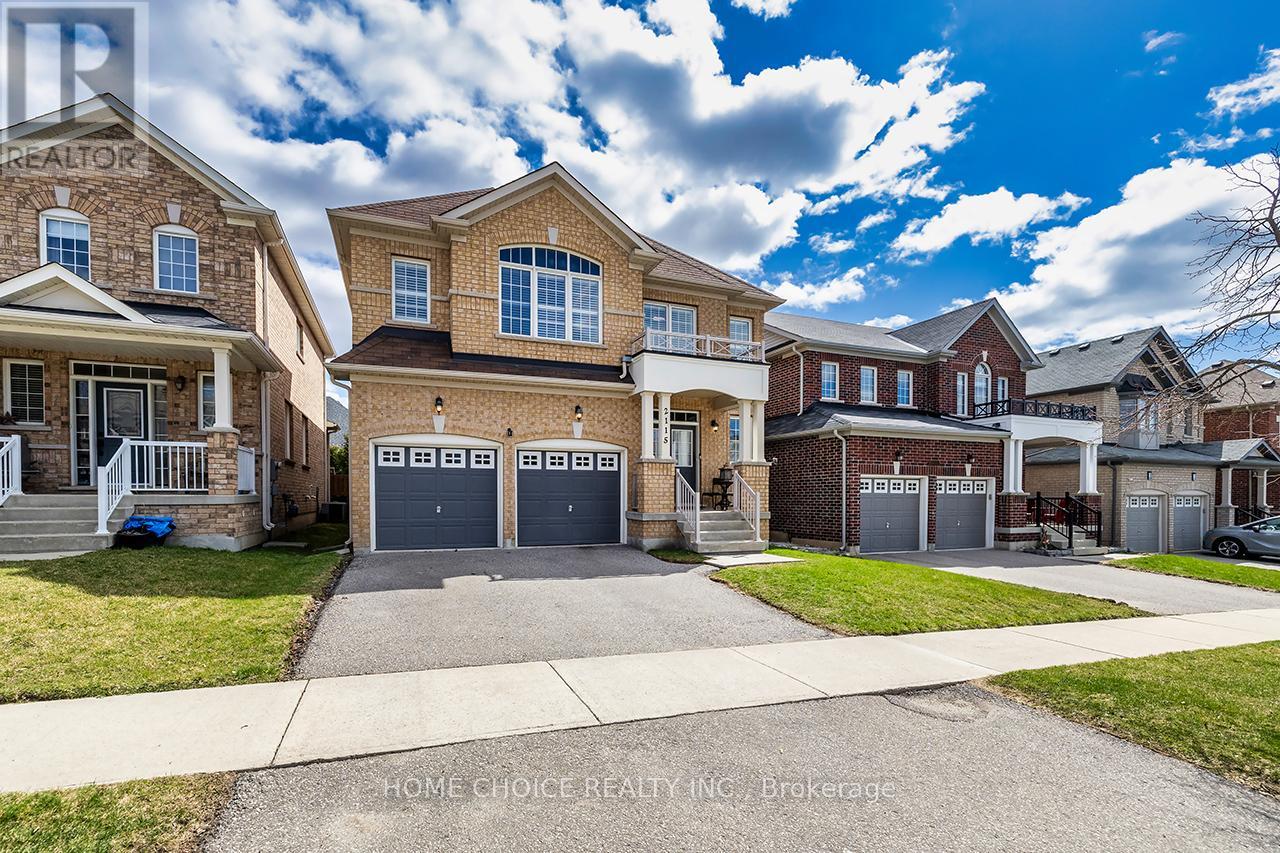

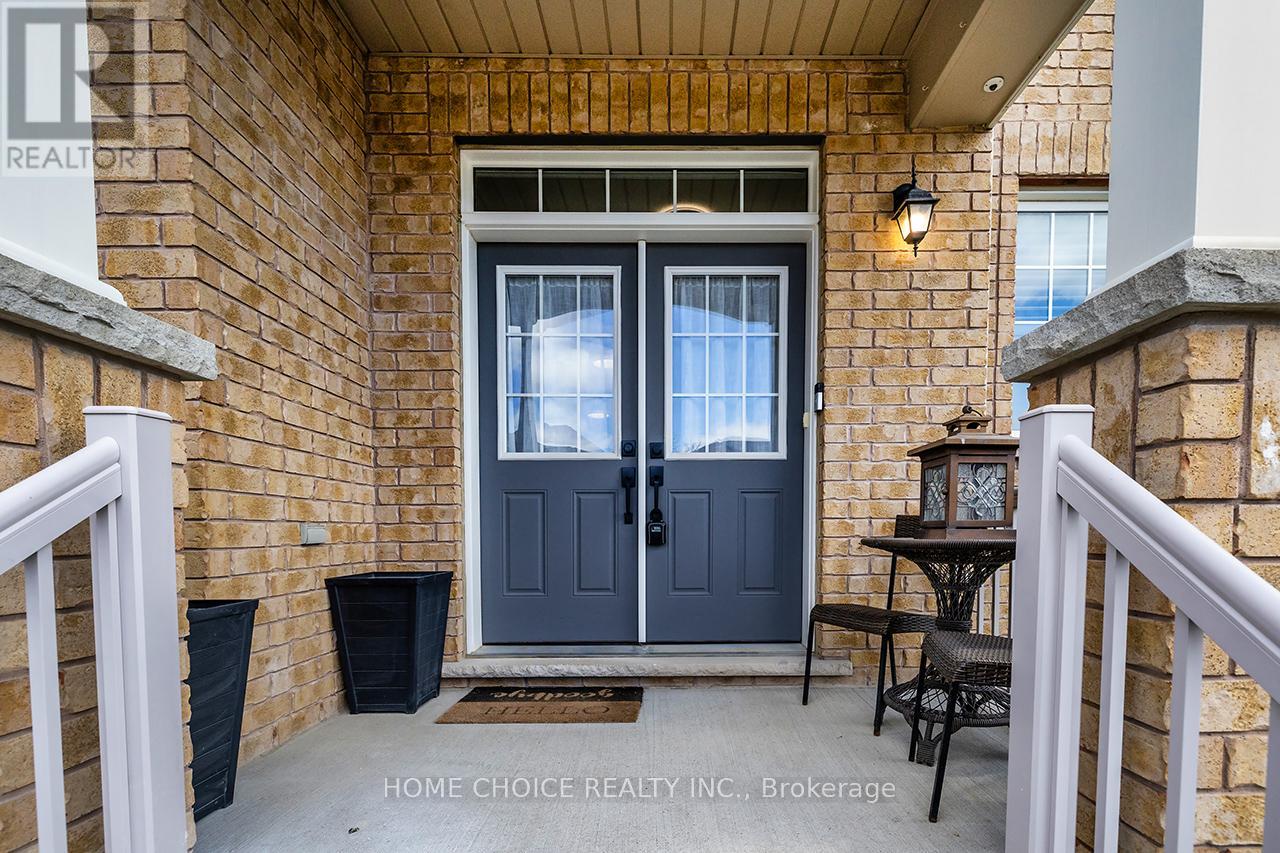


$899,900
2115 RUDELL ROAD
Clarington, Ontario, Ontario, L1B0C6
MLS® Number: E12097780
Property description
**Large 2750sq Ft Home** Welcome to 2115 Rudell Rd, an enchanting residence nestled in the highly desirable neighborhood of Newcastle, Ontario. This meticulously maintained two-story detached home by Lindvest boasts four inviting bedrooms and two and a half beautifully designed bathrooms. Step inside to discover the stunning hardwood flooring that graces the main level, creating an atmosphere of warmth and sophistication. The newly updated second floor features elegant laminate flooring and expansive bedrooms that are bathed in natural light, creating a serene and inviting space. The primary bedroom is a true retreat, complete with two generous walk-in closets and a luxurious four-piece ensuite bathroom. For your convenience, the second floor also houses laundry facilities, making daily living a breeze. Ideally located, this home is just moments away from schools, parks, public transit, shopping, and major highways. Don't let this extraordinary opportunity slip away your dream home awaits!
Building information
Type
*****
Age
*****
Amenities
*****
Appliances
*****
Basement Development
*****
Basement Type
*****
Construction Style Attachment
*****
Cooling Type
*****
Exterior Finish
*****
Fireplace Present
*****
FireplaceTotal
*****
Flooring Type
*****
Foundation Type
*****
Half Bath Total
*****
Heating Fuel
*****
Heating Type
*****
Size Interior
*****
Stories Total
*****
Utility Water
*****
Land information
Amenities
*****
Fence Type
*****
Sewer
*****
Size Depth
*****
Size Frontage
*****
Size Irregular
*****
Size Total
*****
Rooms
Main level
Den
*****
Dining room
*****
Living room
*****
Family room
*****
Eating area
*****
Kitchen
*****
Second level
Bedroom 4
*****
Bedroom 3
*****
Bedroom 2
*****
Primary Bedroom
*****
Main level
Den
*****
Dining room
*****
Living room
*****
Family room
*****
Eating area
*****
Kitchen
*****
Second level
Bedroom 4
*****
Bedroom 3
*****
Bedroom 2
*****
Primary Bedroom
*****
Main level
Den
*****
Dining room
*****
Living room
*****
Family room
*****
Eating area
*****
Kitchen
*****
Second level
Bedroom 4
*****
Bedroom 3
*****
Bedroom 2
*****
Primary Bedroom
*****
Main level
Den
*****
Dining room
*****
Living room
*****
Family room
*****
Eating area
*****
Kitchen
*****
Second level
Bedroom 4
*****
Bedroom 3
*****
Bedroom 2
*****
Primary Bedroom
*****
Main level
Den
*****
Dining room
*****
Living room
*****
Family room
*****
Eating area
*****
Kitchen
*****
Second level
Bedroom 4
*****
Bedroom 3
*****
Bedroom 2
*****
Primary Bedroom
*****
Courtesy of HOME CHOICE REALTY INC.
Book a Showing for this property
Please note that filling out this form you'll be registered and your phone number without the +1 part will be used as a password.
