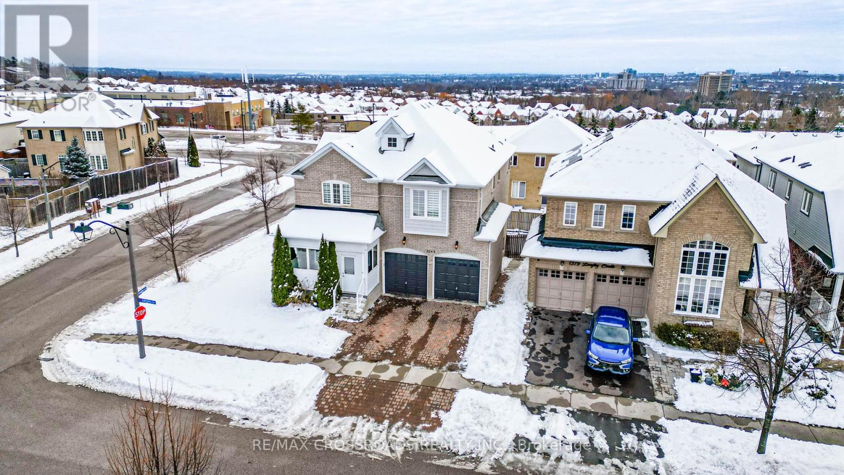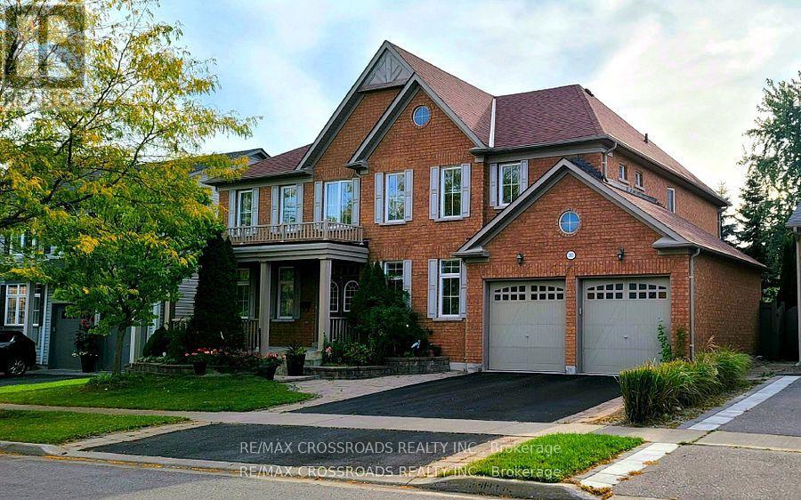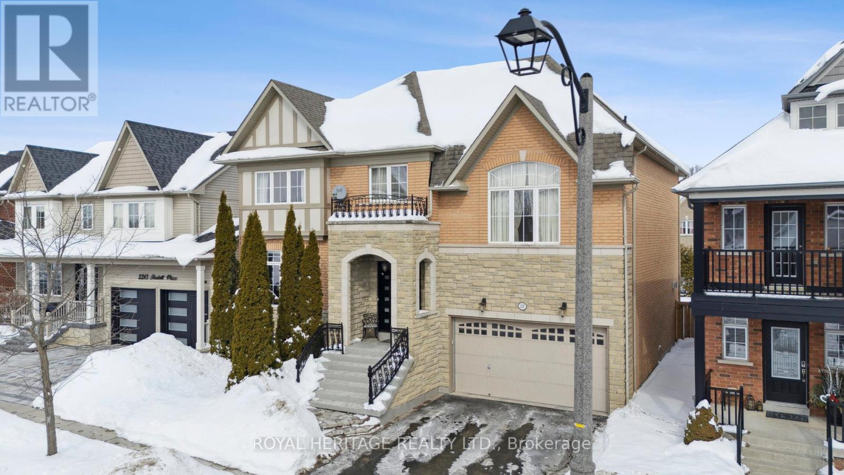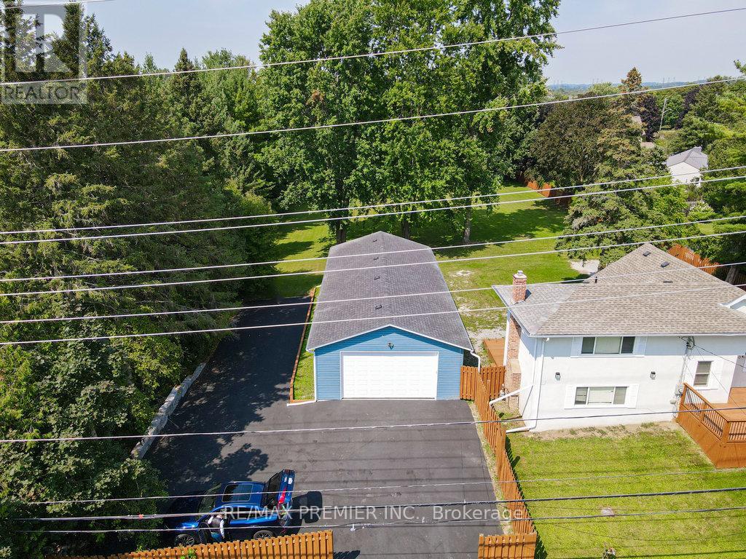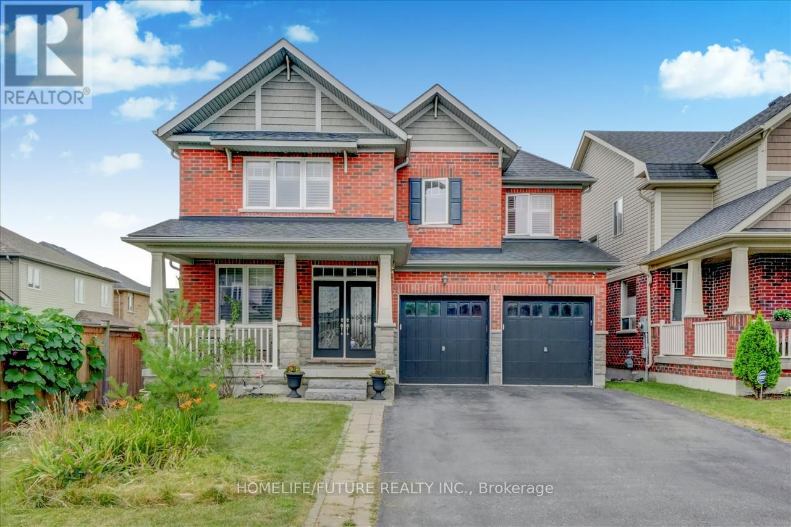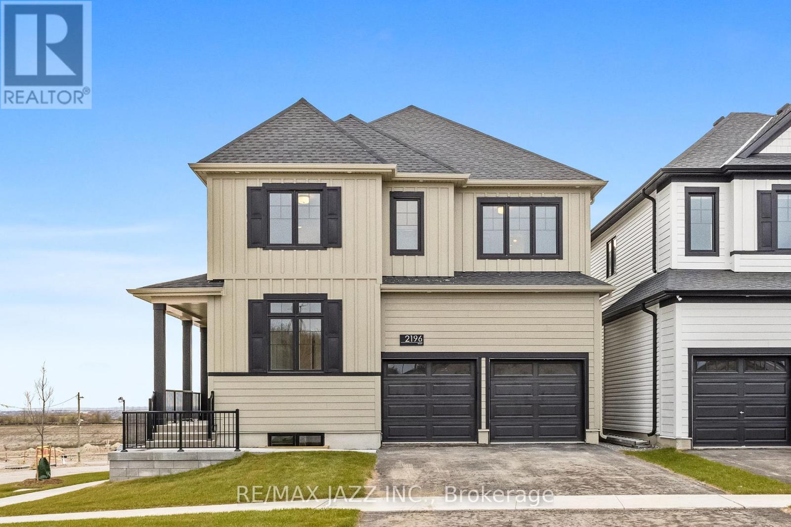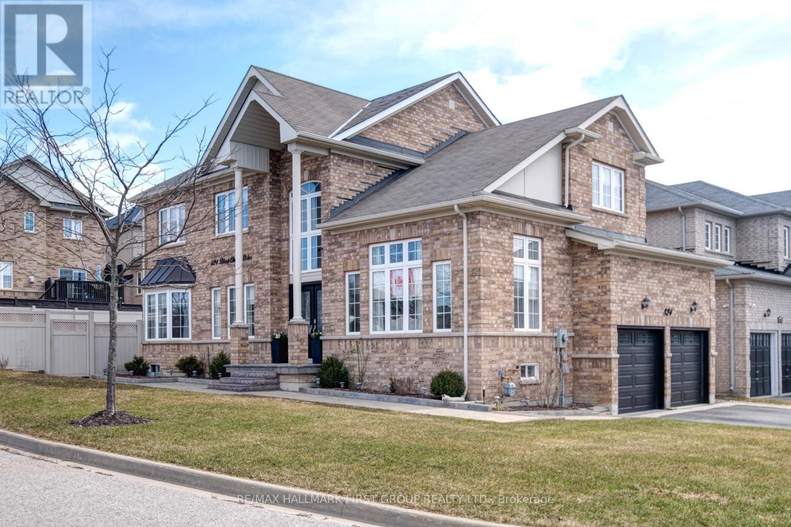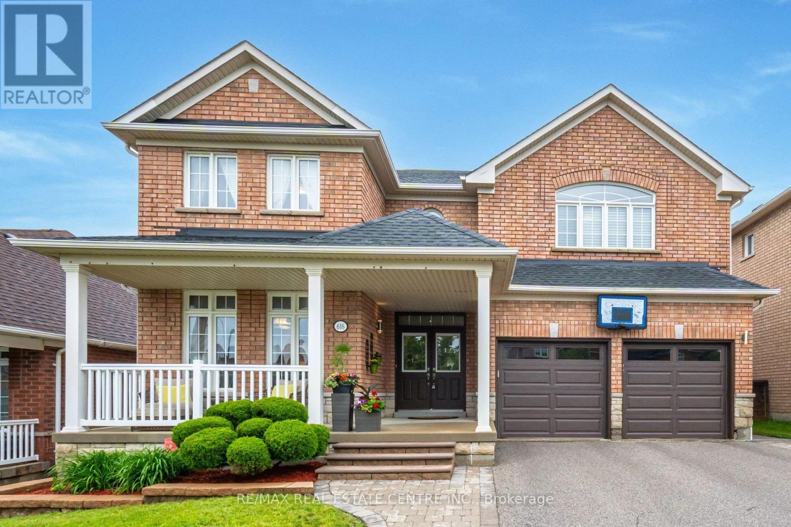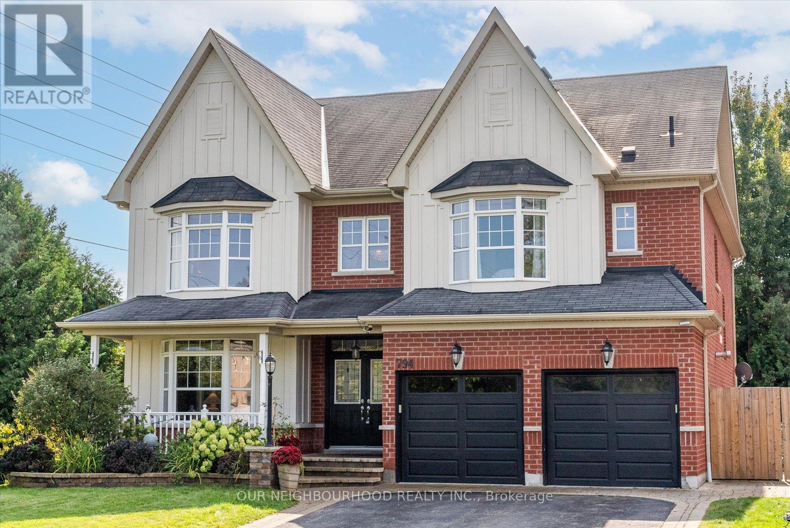Free account required
Unlock the full potential of your property search with a free account! Here's what you'll gain immediate access to:
- Exclusive Access to Every Listing
- Personalized Search Experience
- Favorite Properties at Your Fingertips
- Stay Ahead with Email Alerts


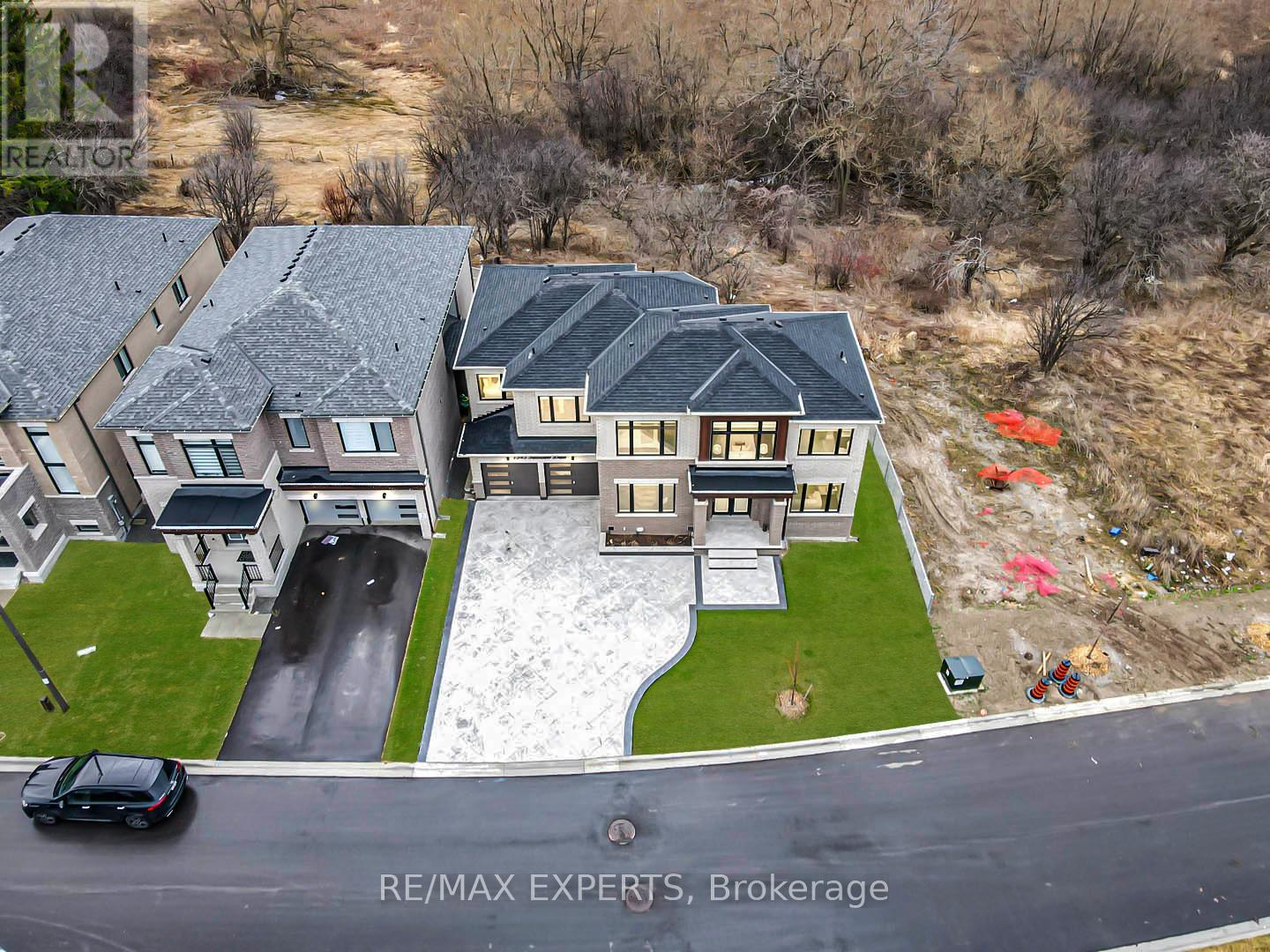
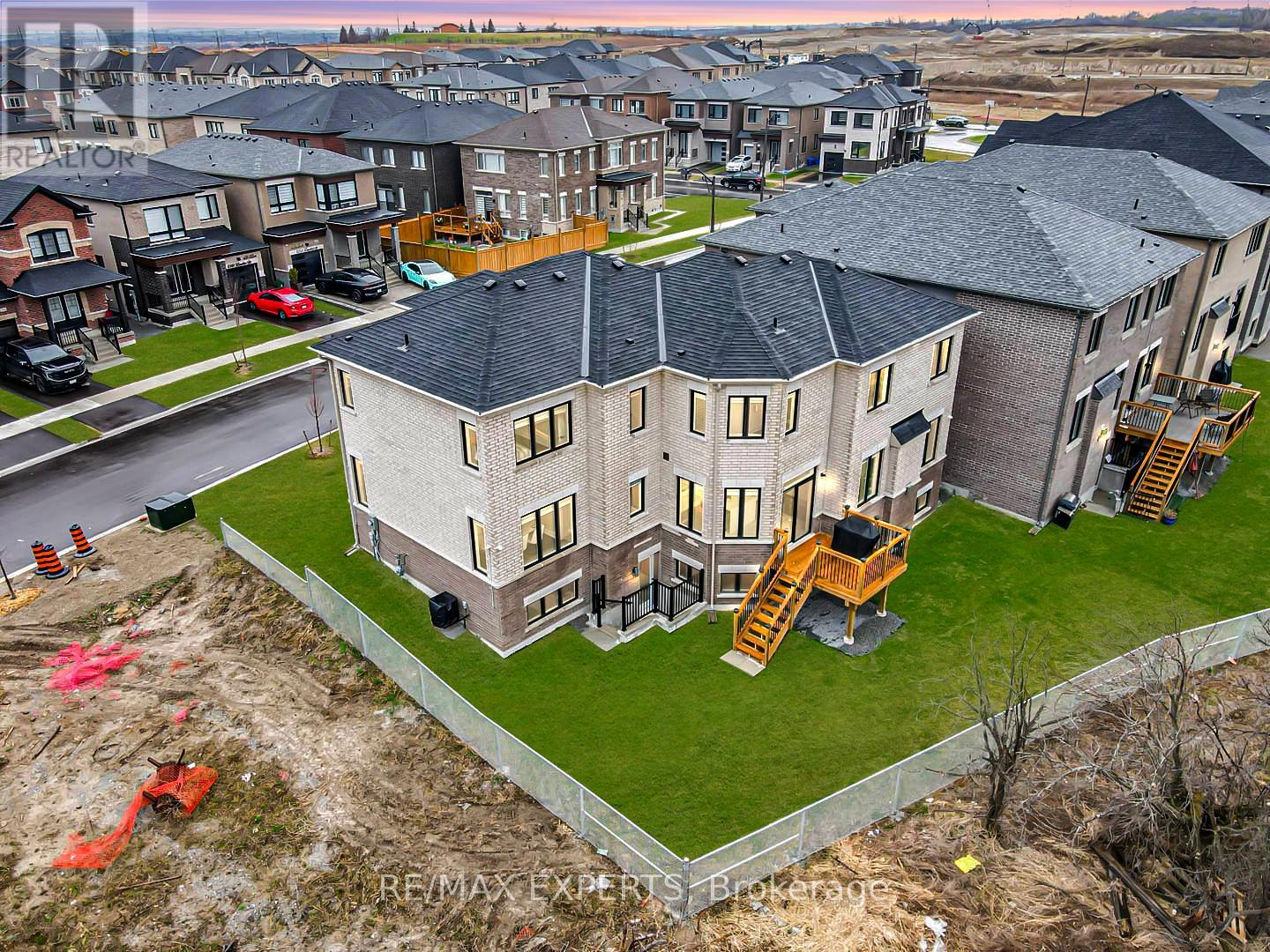
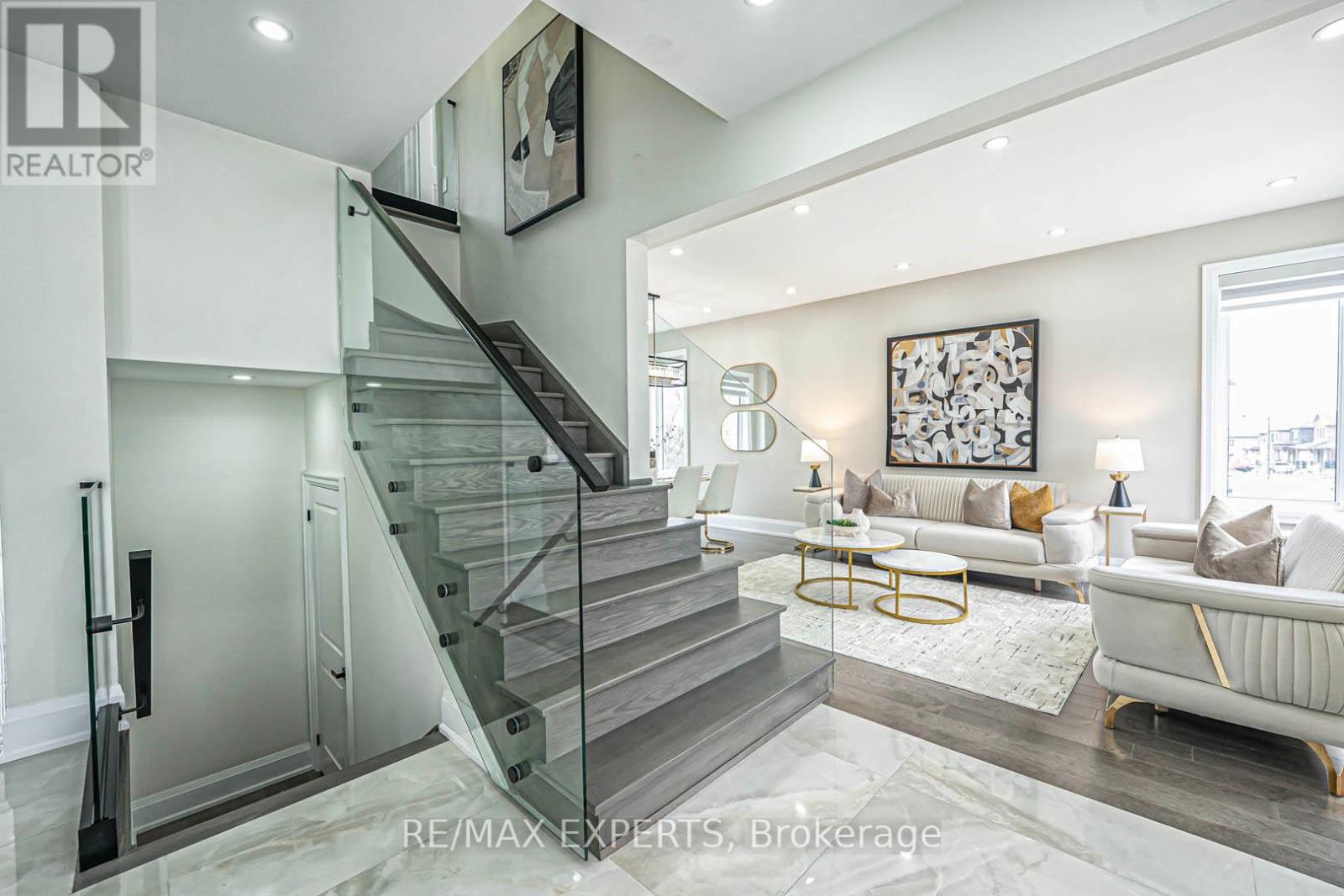
$1,488,000
1343 KLONDIKE COURT
Oshawa, Ontario, Ontario, L1L0T1
MLS® Number: E12098905
Property description
Welcome To 1343 Klondike Dr - A 1-Year-New Luxury Home On A Rare 55 Feet Wide Premium Walkout Lot Backing Onto Beautiful Natural Scenery! Nearly 3,000 Sqft Of Upgraded Living Space In A Quiet, Family-Friendly Area. This Gem Features A Grand Open-Concept Main Flr With Formal Living& Dining, Spacious Family Rm With Large Windows, & A Main Flr Office. Chef's Kitchen With Quartz Counters, Upgraded Cabinets, S/S Appliances & Center Island - Perfect For Entertaining! Upstairs Offers 5 Spacious Bedrms & 3 Full Washrooms, Including A Large Primary Suite With Walk-In Closet & Spa-Like Ensuite. Bright Walkout Bsmt Offers Endless Potential For In-Law Suite, Rental, Or Custom Rec Space. Top-Quality Finishes Include Glass Railings, Hardwood Flrs On Both Levels, Pot Lights & Modern Fixtures. Enjoy An Extended Stamped Concrete Driveway & A Private Backyard Patio Overlooking Lush Green Views. No Rear Neighbours - Just Peace, Privacy &Nature. A Showstopper Not To Be Missed!
Building information
Type
*****
Appliances
*****
Basement Features
*****
Basement Type
*****
Construction Style Attachment
*****
Cooling Type
*****
Exterior Finish
*****
Fireplace Present
*****
Flooring Type
*****
Foundation Type
*****
Half Bath Total
*****
Heating Fuel
*****
Heating Type
*****
Size Interior
*****
Stories Total
*****
Utility Water
*****
Land information
Sewer
*****
Size Depth
*****
Size Frontage
*****
Size Irregular
*****
Size Total
*****
Rooms
Main level
Office
*****
Dining room
*****
Living room
*****
Eating area
*****
Kitchen
*****
Family room
*****
Second level
Bedroom 3
*****
Bedroom 2
*****
Primary Bedroom
*****
Laundry room
*****
Loft
*****
Bedroom 5
*****
Main level
Office
*****
Dining room
*****
Living room
*****
Eating area
*****
Kitchen
*****
Family room
*****
Second level
Bedroom 3
*****
Bedroom 2
*****
Primary Bedroom
*****
Laundry room
*****
Loft
*****
Bedroom 5
*****
Courtesy of RE/MAX EXPERTS
Book a Showing for this property
Please note that filling out this form you'll be registered and your phone number without the +1 part will be used as a password.
