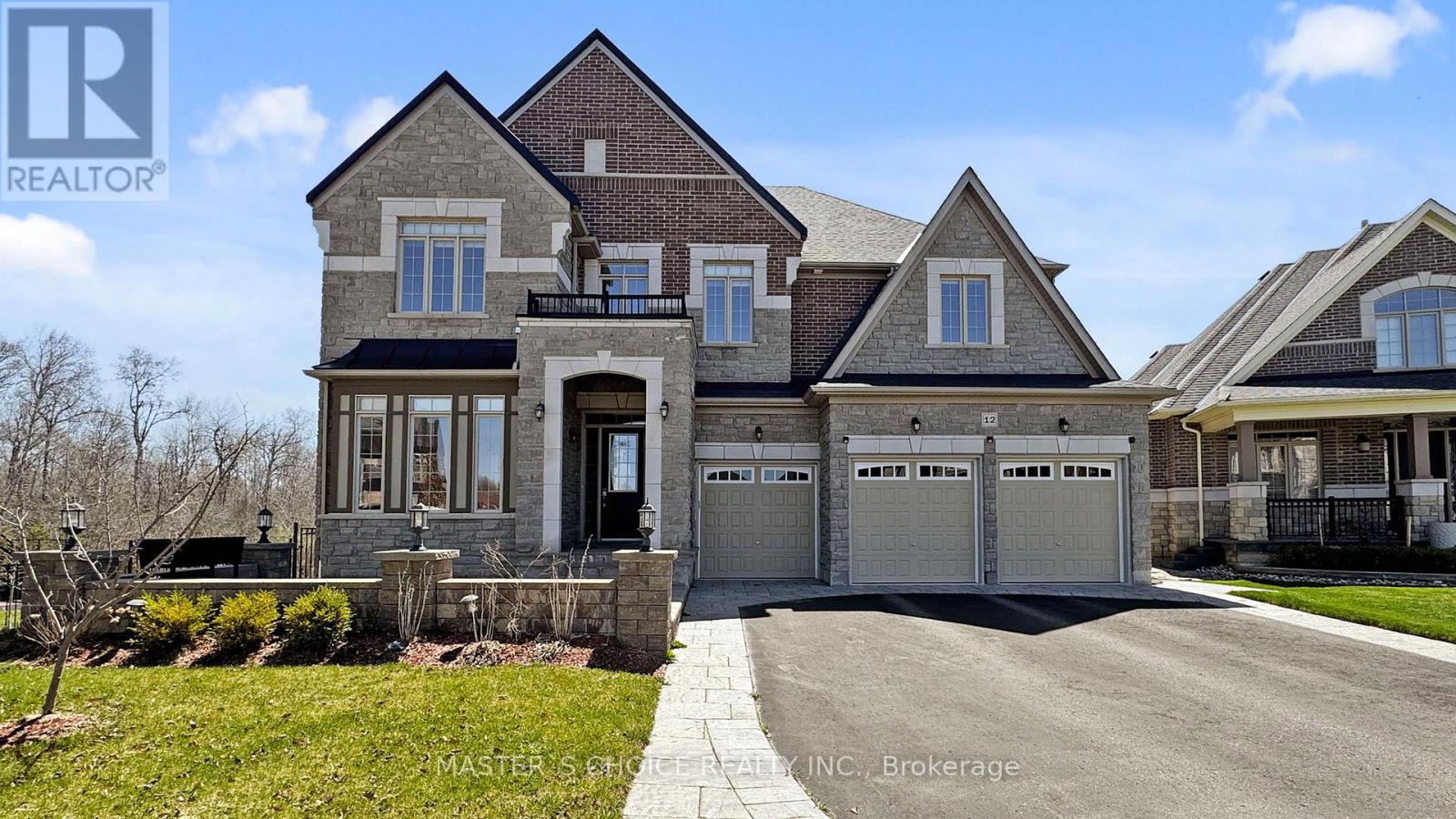Free account required
Unlock the full potential of your property search with a free account! Here's what you'll gain immediate access to:
- Exclusive Access to Every Listing
- Personalized Search Experience
- Favorite Properties at Your Fingertips
- Stay Ahead with Email Alerts
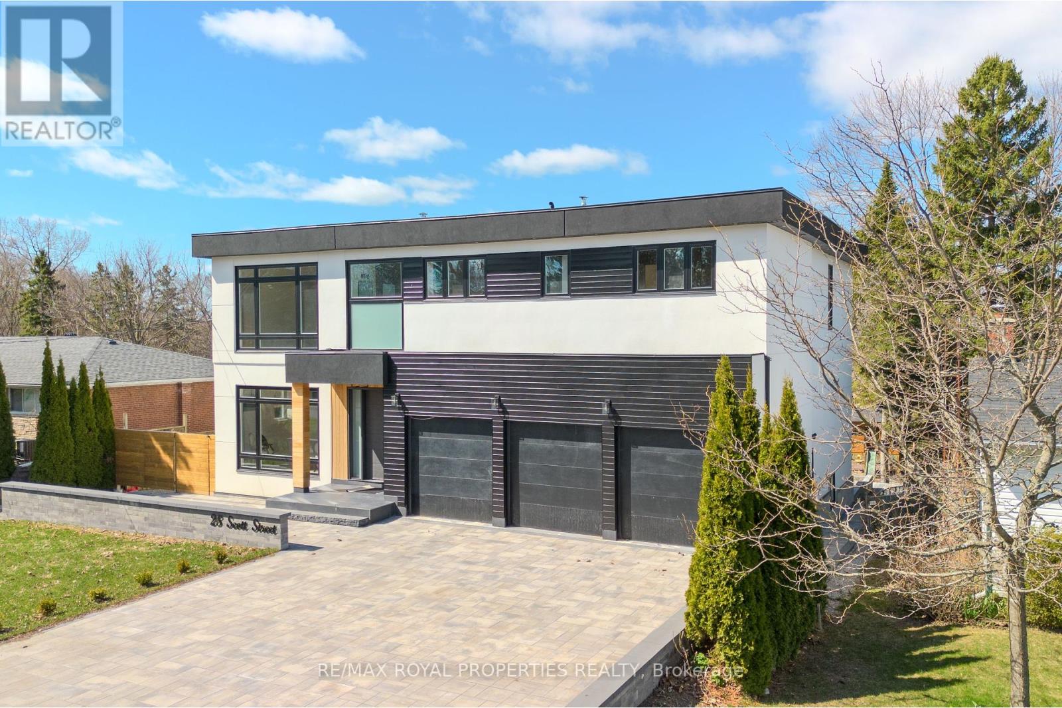
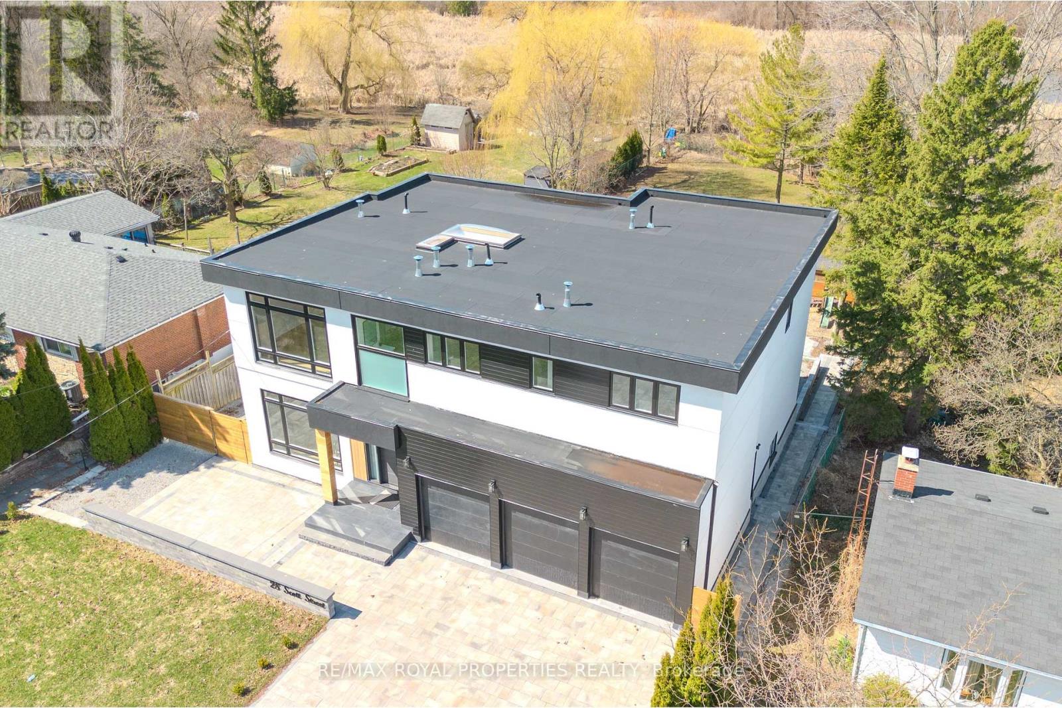
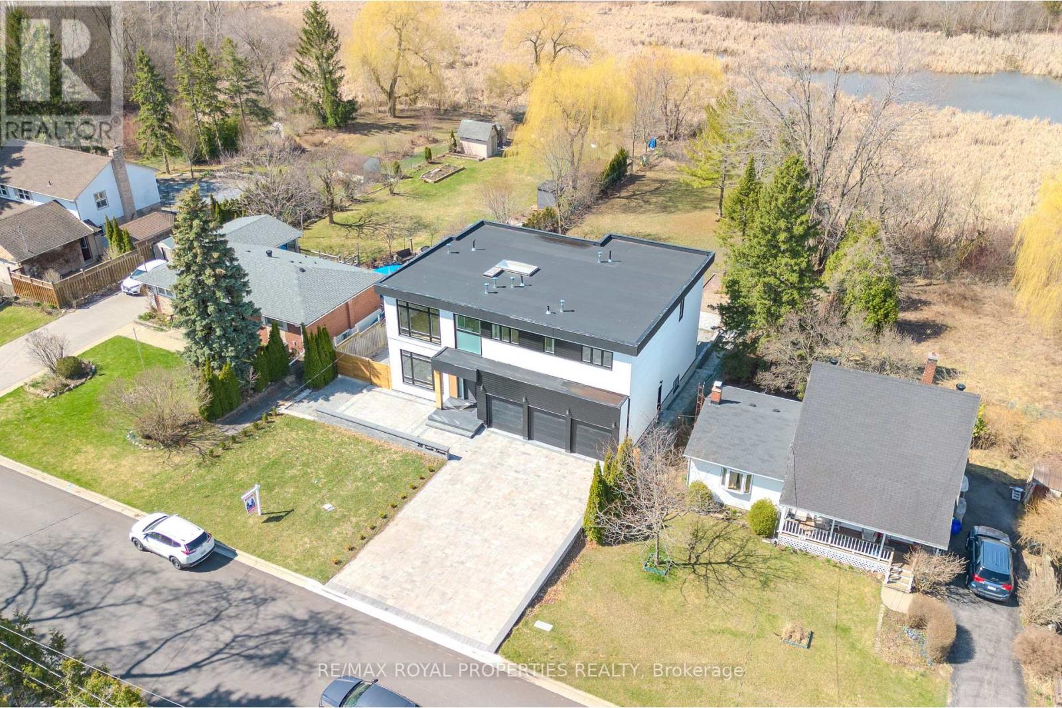
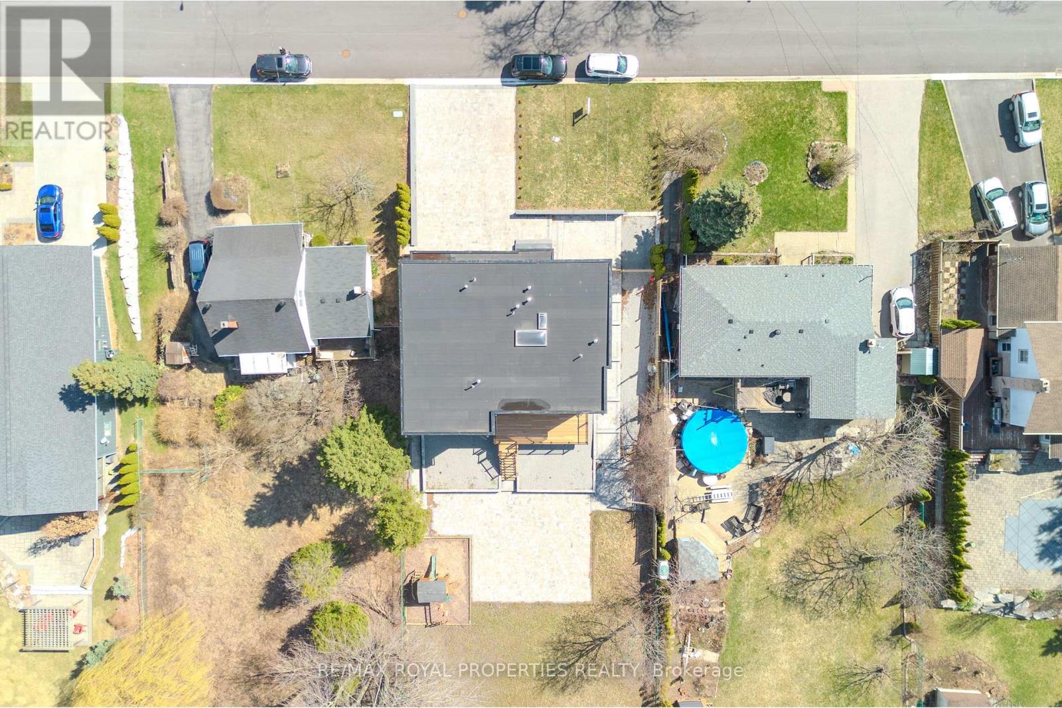
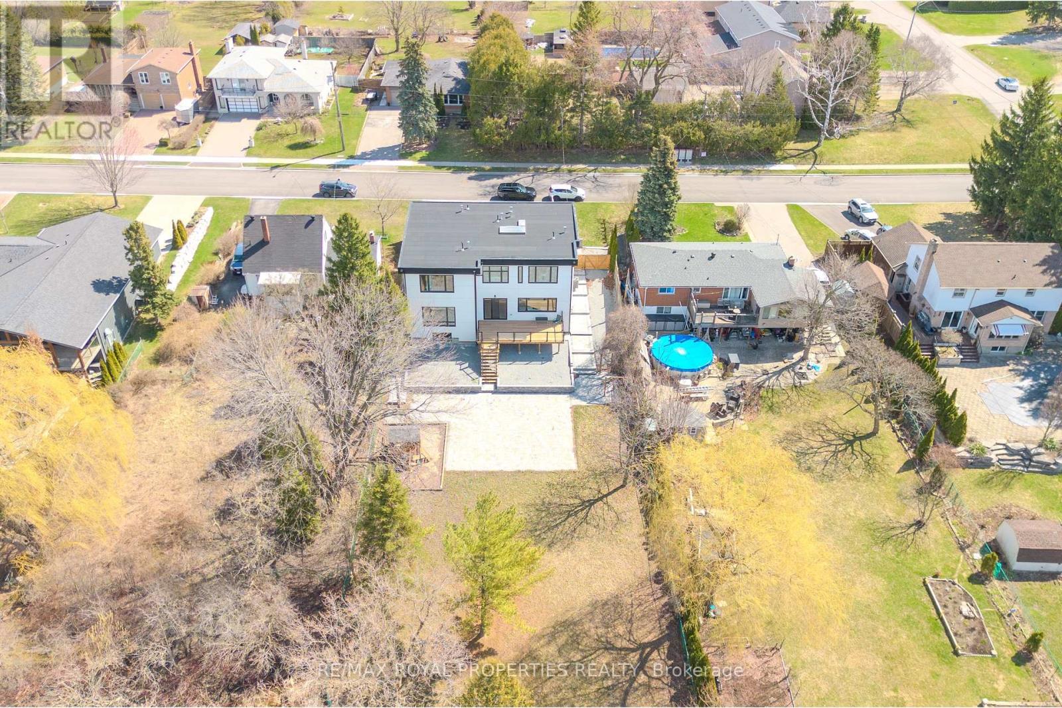
$2,749,999
28 SCOTT STREET
Whitby, Ontario, Ontario, L1N3L1
MLS® Number: E12099422
Property description
Luxury Custom Home in the Heart of Whitby!Welcome to this breathtaking custom-built residence that exudes elegance, sophistication and superior craftsmanship.The grand foyer boasts 10ft ceilings which leads to an expanse principal room filled with natural light.The gourmet kitchen is built for both function and finesse, featuring top-of-the-line Jenn air appliances, a large island with seating, and seamless flow into the formal dining room and open-concept living area perfect for hosting in style.The lavish primary suite is complete with a spa-inspired ensuite and walk-in closet.Each additional bedroom offers generous proportions and its own ensuite providing ultimate comfort and privacy for family or guests.The fully finished lower level features two additional bedrooms, a full bathroom and a spacious recreational area that adds versatility for a home theatre, gym, games room, or in-law suite.Outside, enjoy a landscaped backyard ideal for summer entertaining, complete with space for lounging and dining.Situated in a prestigious neighbourhood, this home is close to top rated schools, parks, and all essential amenities.A true showpiece for the most discerning buyer.
Building information
Type
*****
Age
*****
Appliances
*****
Basement Development
*****
Basement Type
*****
Construction Style Attachment
*****
Cooling Type
*****
Exterior Finish
*****
Flooring Type
*****
Foundation Type
*****
Half Bath Total
*****
Heating Fuel
*****
Heating Type
*****
Size Interior
*****
Stories Total
*****
Utility Water
*****
Land information
Amenities
*****
Sewer
*****
Size Depth
*****
Size Frontage
*****
Size Irregular
*****
Size Total
*****
Rooms
Main level
Mud room
*****
Kitchen
*****
Family room
*****
Dining room
*****
Basement
Living room
*****
Media
*****
Bathroom
*****
Bedroom
*****
Bedroom
*****
Second level
Laundry room
*****
Bedroom 4
*****
Bedroom 3
*****
Bedroom 2
*****
Primary Bedroom
*****
Family room
*****
Main level
Mud room
*****
Kitchen
*****
Family room
*****
Dining room
*****
Basement
Living room
*****
Media
*****
Bathroom
*****
Bedroom
*****
Bedroom
*****
Second level
Laundry room
*****
Bedroom 4
*****
Bedroom 3
*****
Bedroom 2
*****
Primary Bedroom
*****
Family room
*****
Courtesy of RE/MAX ROYAL PROPERTIES REALTY
Book a Showing for this property
Please note that filling out this form you'll be registered and your phone number without the +1 part will be used as a password.
